Architectural Cosmos Vals
The Graubünden mountain village has developed almost mythologically into a hotspot of outstanding architecture. A story between tradition and innovation, bold visions and happy vistas. A visit to Vals.
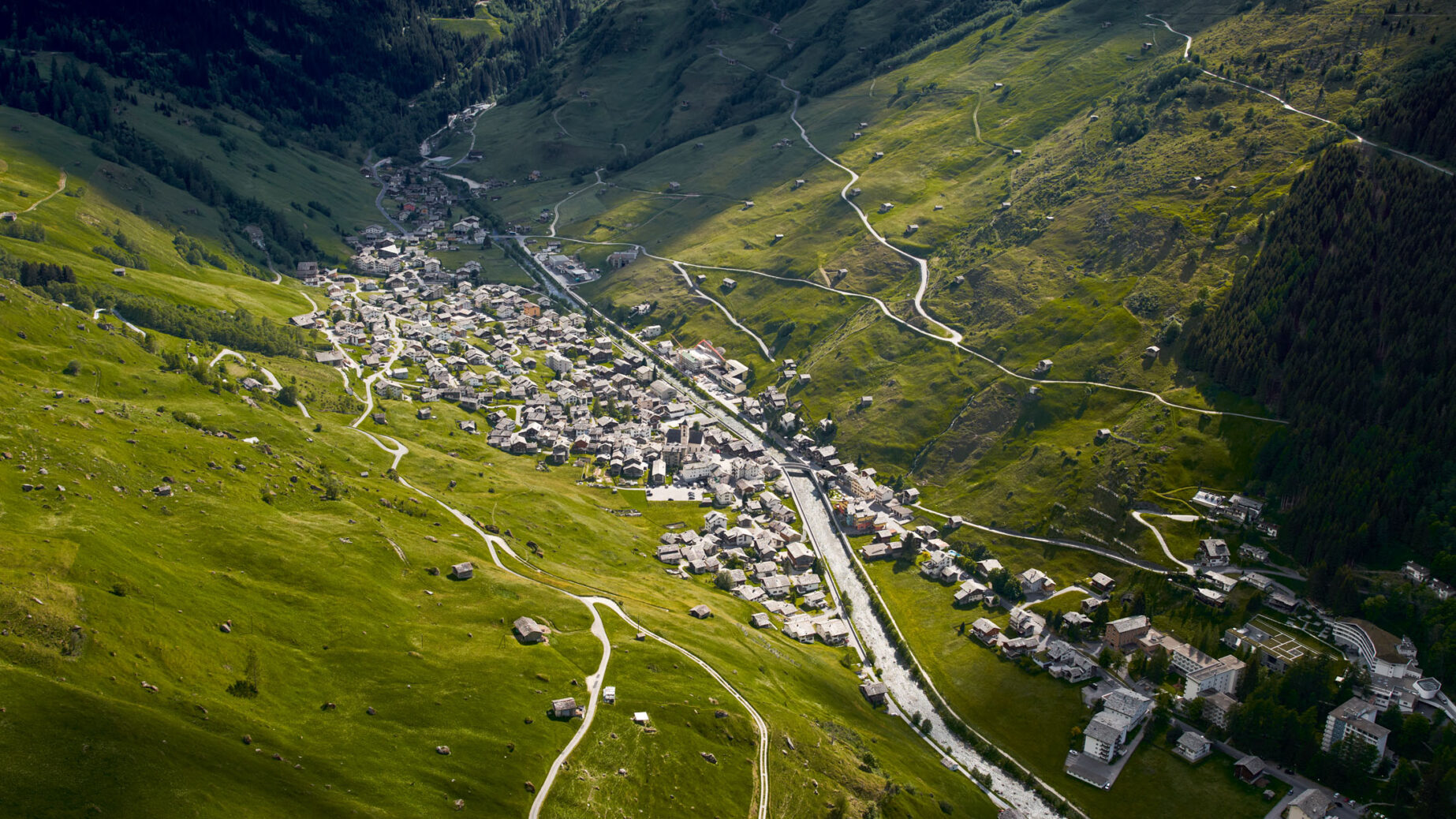
The finely layered quartzite glistens greenish-grey in the turquoise water. Every now and then a figure floats by, often as a duet. Aesthetes and those seeking peace and quiet, moving reverently through the water and the sacred rooms. No clatter of flip-flops, no loud chatter. Just the occasional quiet splash, wet footprints on the dark stone.
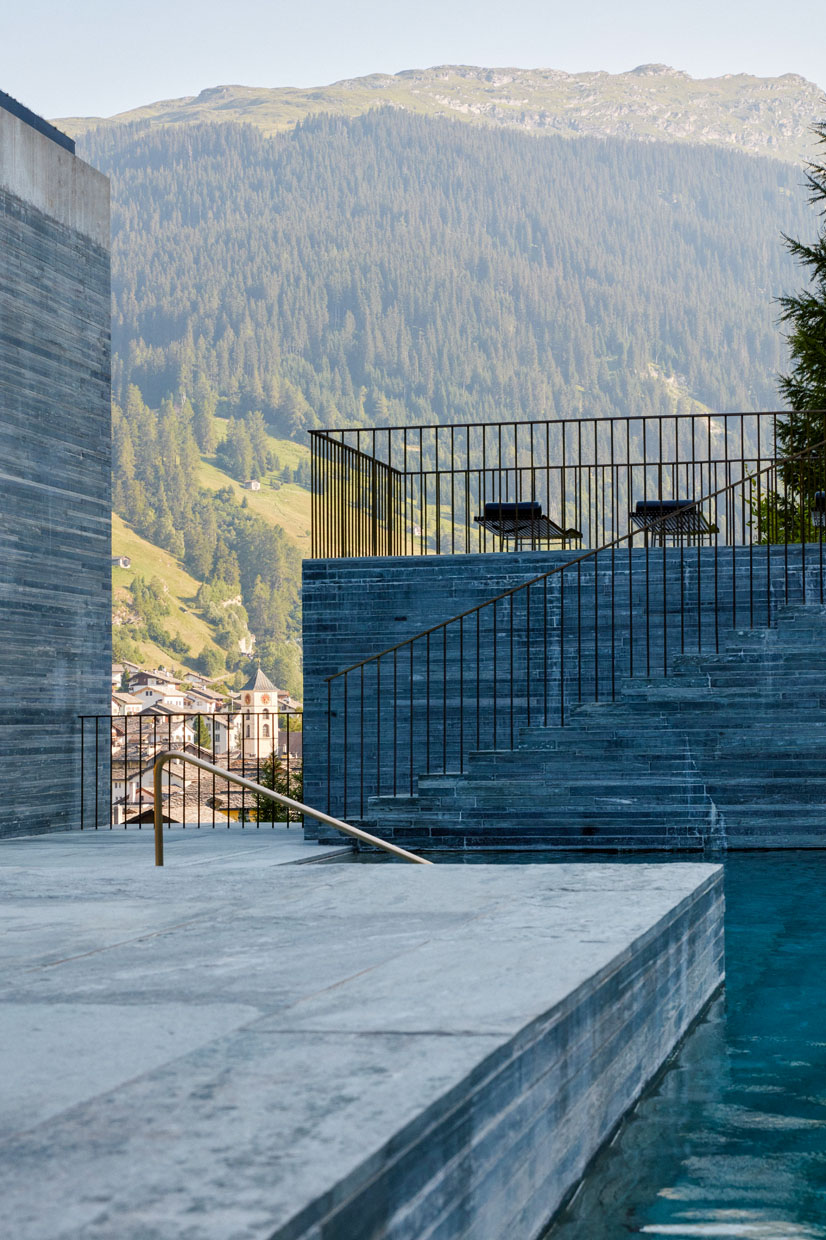
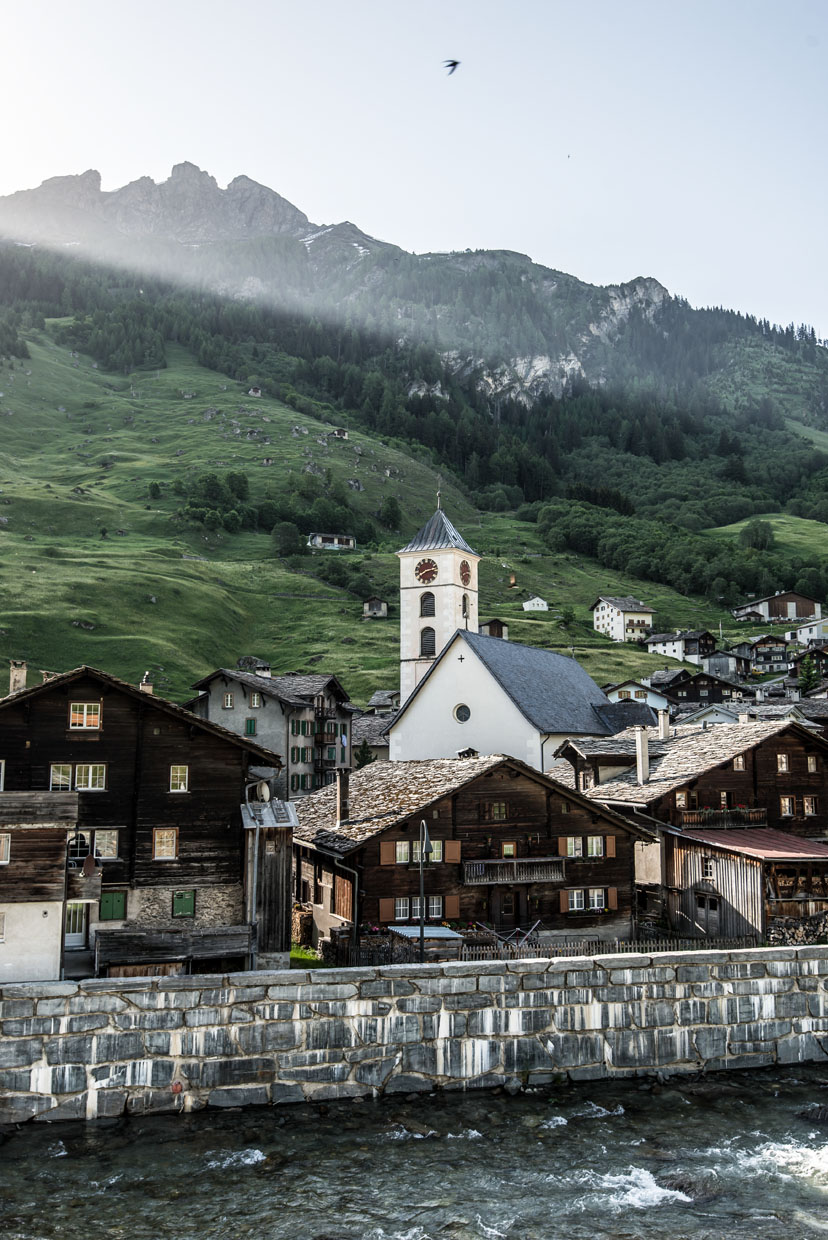
With the Therme Vals [Thermal Baths], Swiss architect and Pritzker Prize winner Peter Zumthor has created a monolithic building of timeless beauty that is reduced to the essentials: stone, water, light. What counts here is the experience with all the senses, the bathing ritual in its original form. Opened in 1996 and listed as a historical monument two years later, the thermal baths have long been a place of pilgrimage for architects.
The fact that the village of 1,000 inhabitants in the Rhaeto-Romanic Val Lumnezia has largely retained its authentic character and flair despite its bucket list status is a minor miracle.
A geographical approach
Whether you arrive by helicopter, car or train is entirely up to you. If you opt for the latter option, you can experience spectacular natural architecture on the journey through the Rhine Gorge. A touch of the Wild West with a Caribbean feel, including small railway stops with imaginative-sounding names. An atmospheric introduction before taking the Postbus [mail bus] further up into the Valsertal valley. Bend after bend until the first houses, or rather retro high-rises, of the Therme Hotel open up at 1,250 metres.
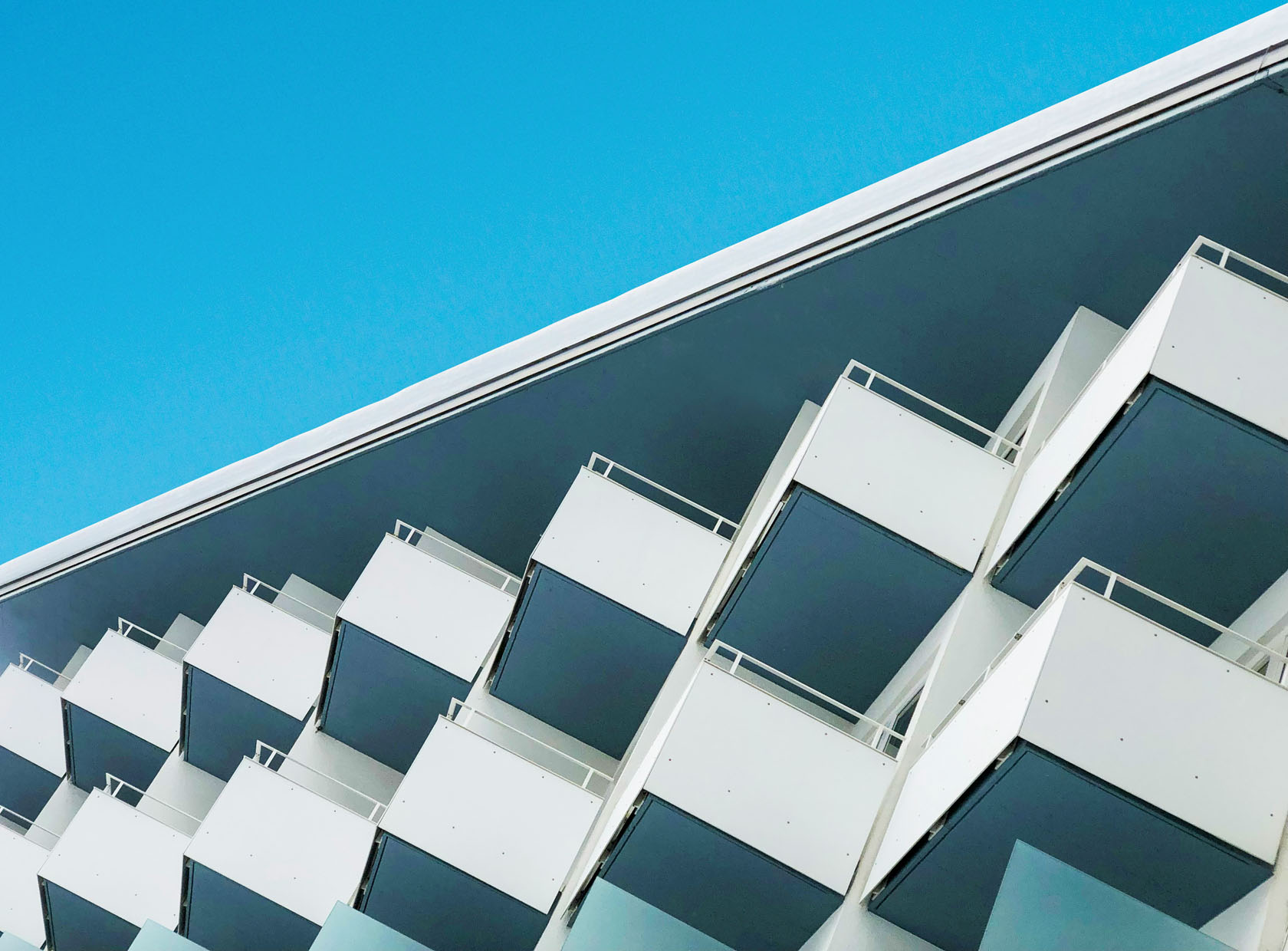
Your gaze wanders excitedly to the right, where Zumthor’s architectural icon blends into the rocky landscape between tall trees as unobtrusively as if it had always been there. The next moment is one of quiet amazement: the small village seems to rest almost meditatively in the V-shaped valley incision. Nestled between two steep slopes, right in the middle of the valley and of the elements. Right now the view is of green spring meadows, lined with toy-sized stables, behind which the alpine scenery draws snow-covered peaks into the postcard panorama.
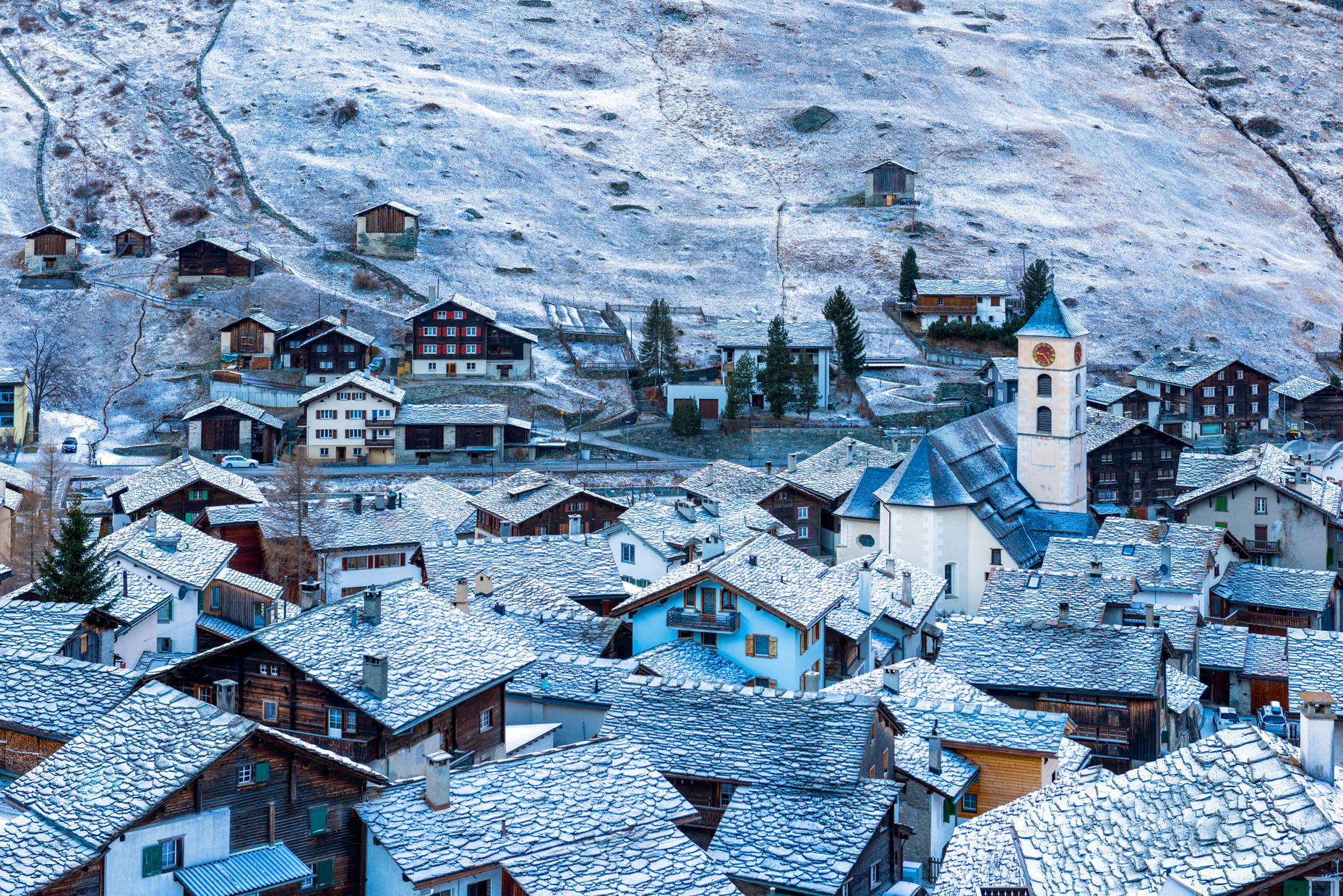
As picturesque as the view is, the village’s location was not always so carefree. Whether it was mudslides, floods or avalanches, Vals was repeatedly overrun by natural disasters and was repeatedly rescued. Even after the devastating floods of 1868, there were plans to emigrate to America as a whole. But the people of Vals are stubborn, it is said. Just as well, because the perspective has now changed. America & Co. come to Vals not only to visit the picture-book Swiss landscape and all the architecturally exciting places that the thermal baths have brought with it, but also to enjoy the very special hospitality of the people here.
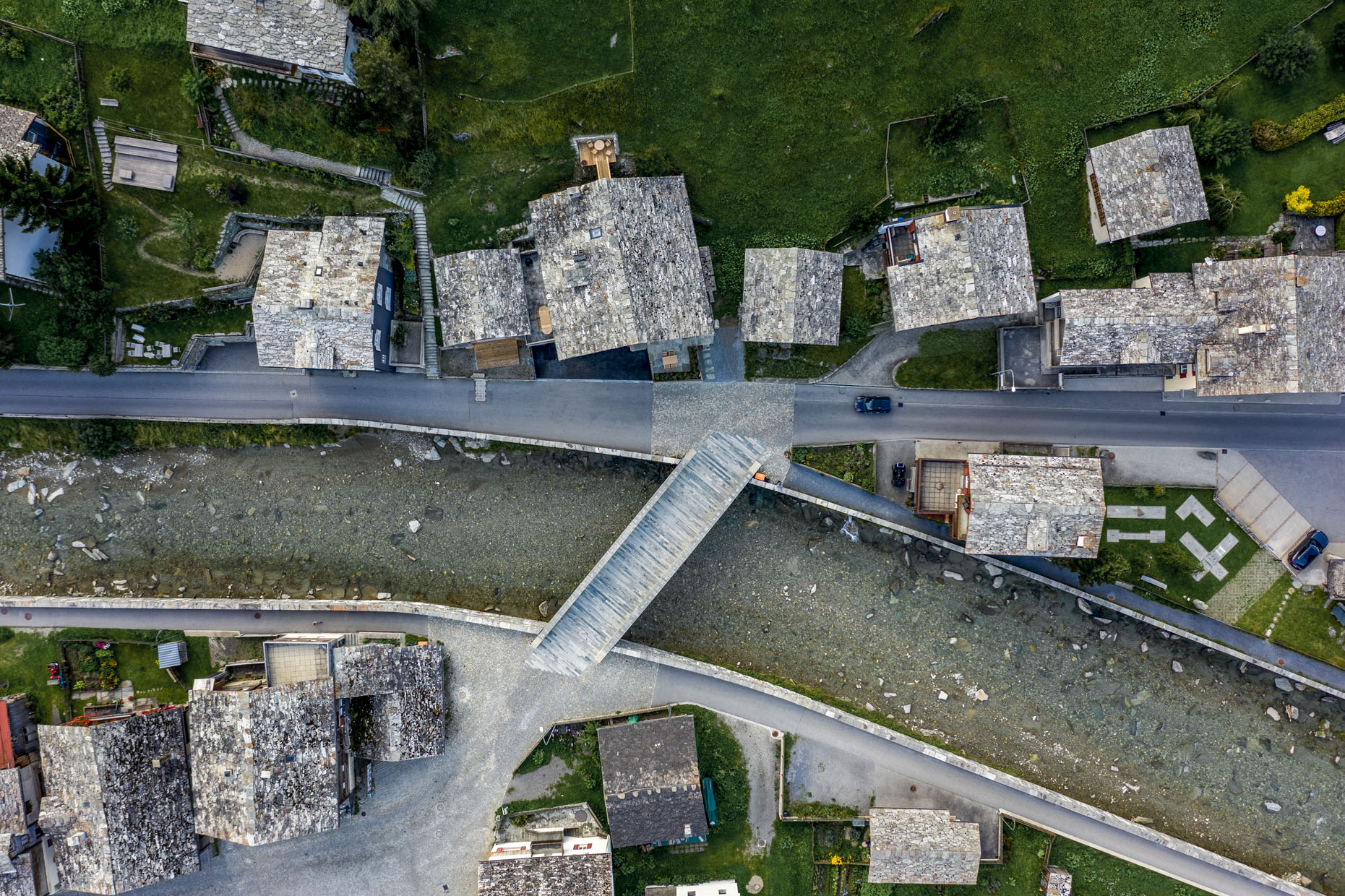
Breakfast at Ruth’s
In the meantime, the Postbus has arrived at its final stop. It is just a few steps away from the village bridge, designed by Jürg Conzett and Peter Zumthor, which leads like a gateway over the enclosed Vals Rhine. Directly opposite, a stately three-storey house stretches out into the fresh mountain air, built in 1902 according to Parisian plans, painted dark grey and with white shutters. Anyone expecting Swiss restraint behind this elegant façade has not reckoned with Ruth Kramer. The hostess of the family-run Brücke 49 is bubbling over with warmth and enthusiasm. The fact that the fashion designer and interior expert lived in Denmark for many years is evident in every room – from the guest rooms to the holiday apartments to the breakfast tableware on which regional and homemade products are served at the long dining table in the living room. A young woman from California walks in wearing colourful pyjamas and takes a seat next to a young Swiss man and a German couple.
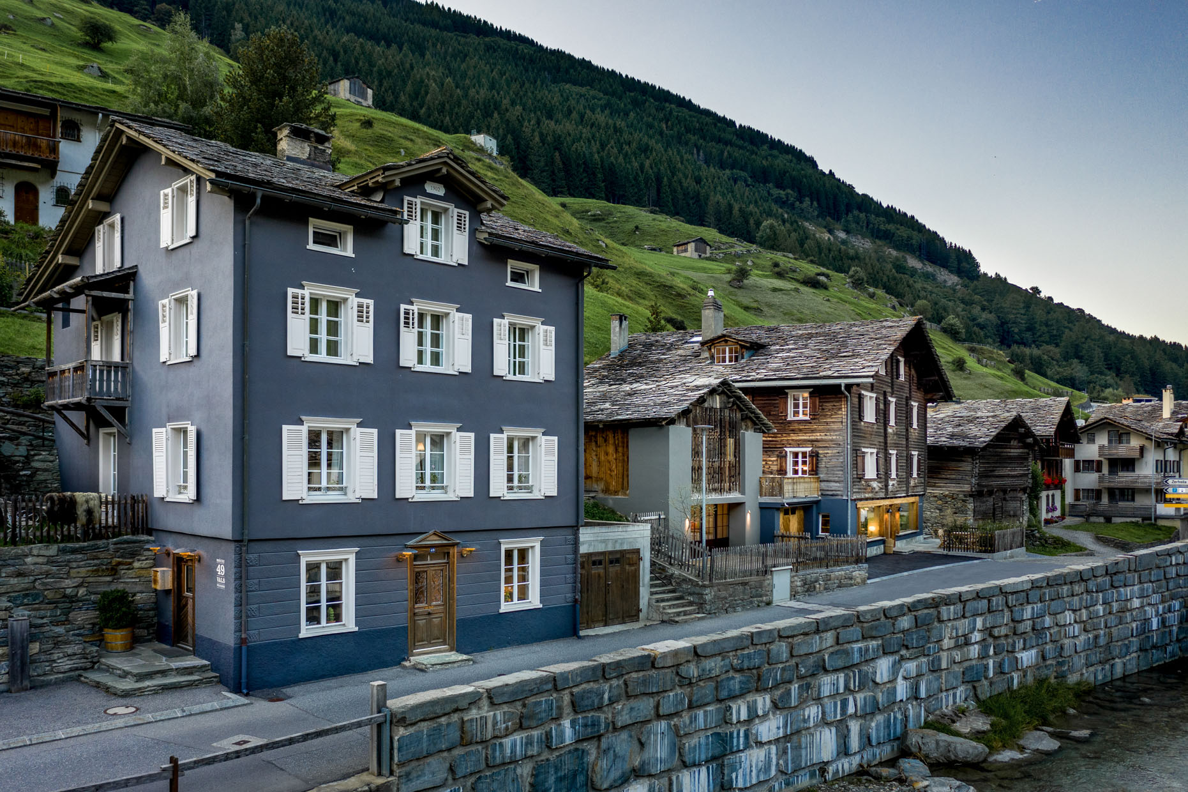
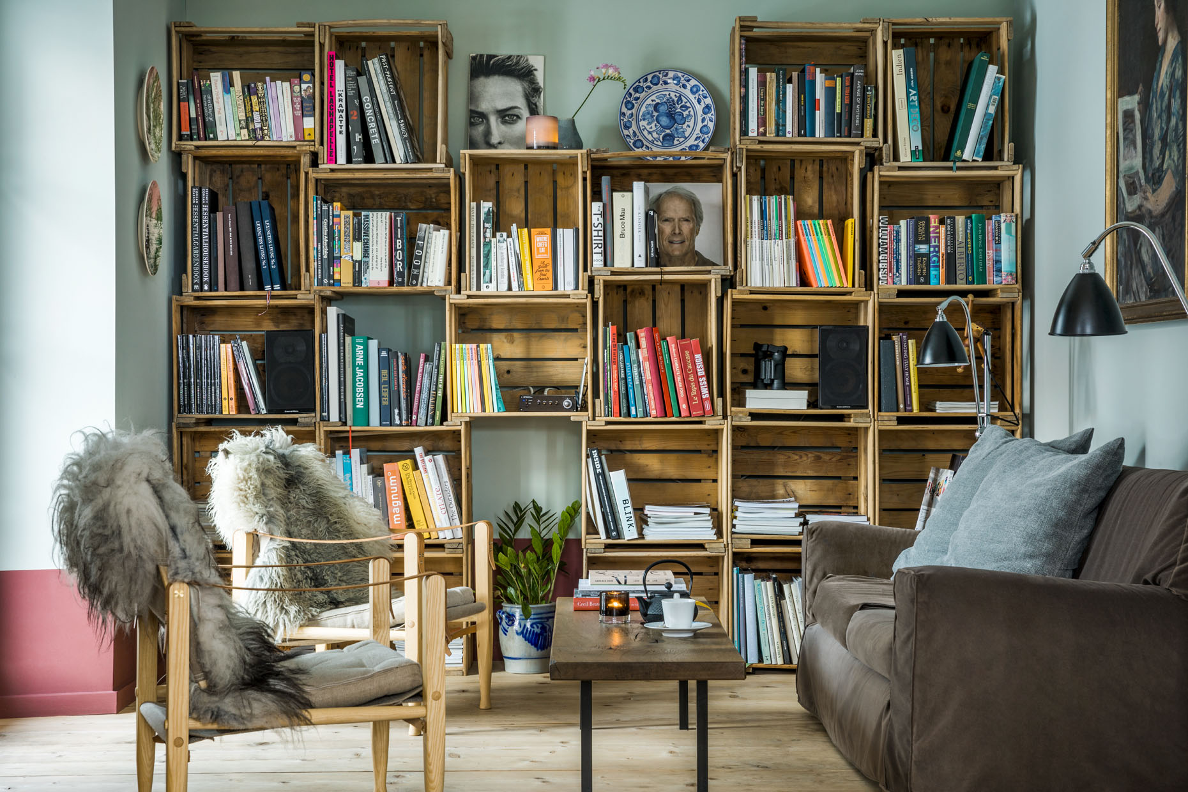
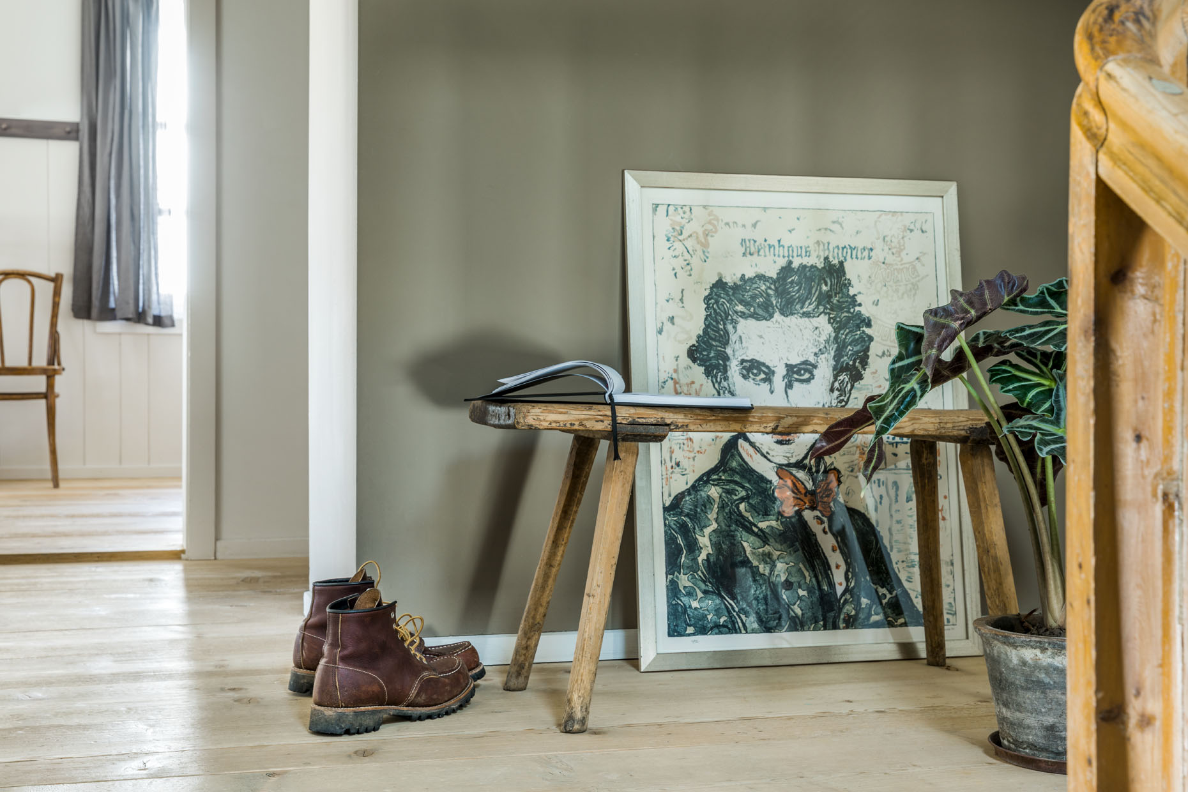
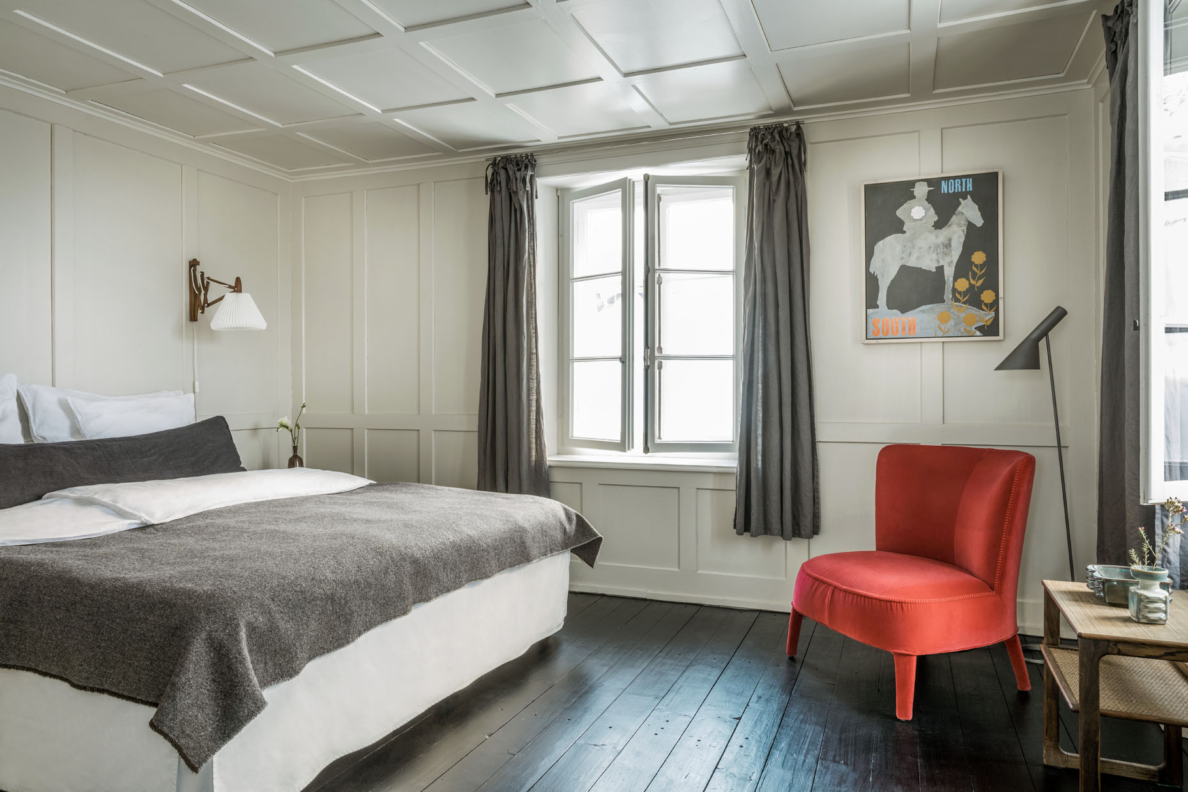
Ruth and her husband Thomas were actually just visiting Vals, but when the sun appeared over the breathtaking landscape, Ruth was smitten. The couple stayed, eventually bought the old Furger family home and revitalised it as a guesthouse. Today, you can still walk across the solid wooden floorboards and look out of the original double windows, enriched by an inspiring mix of modern design, traditional furnishings and individual art.
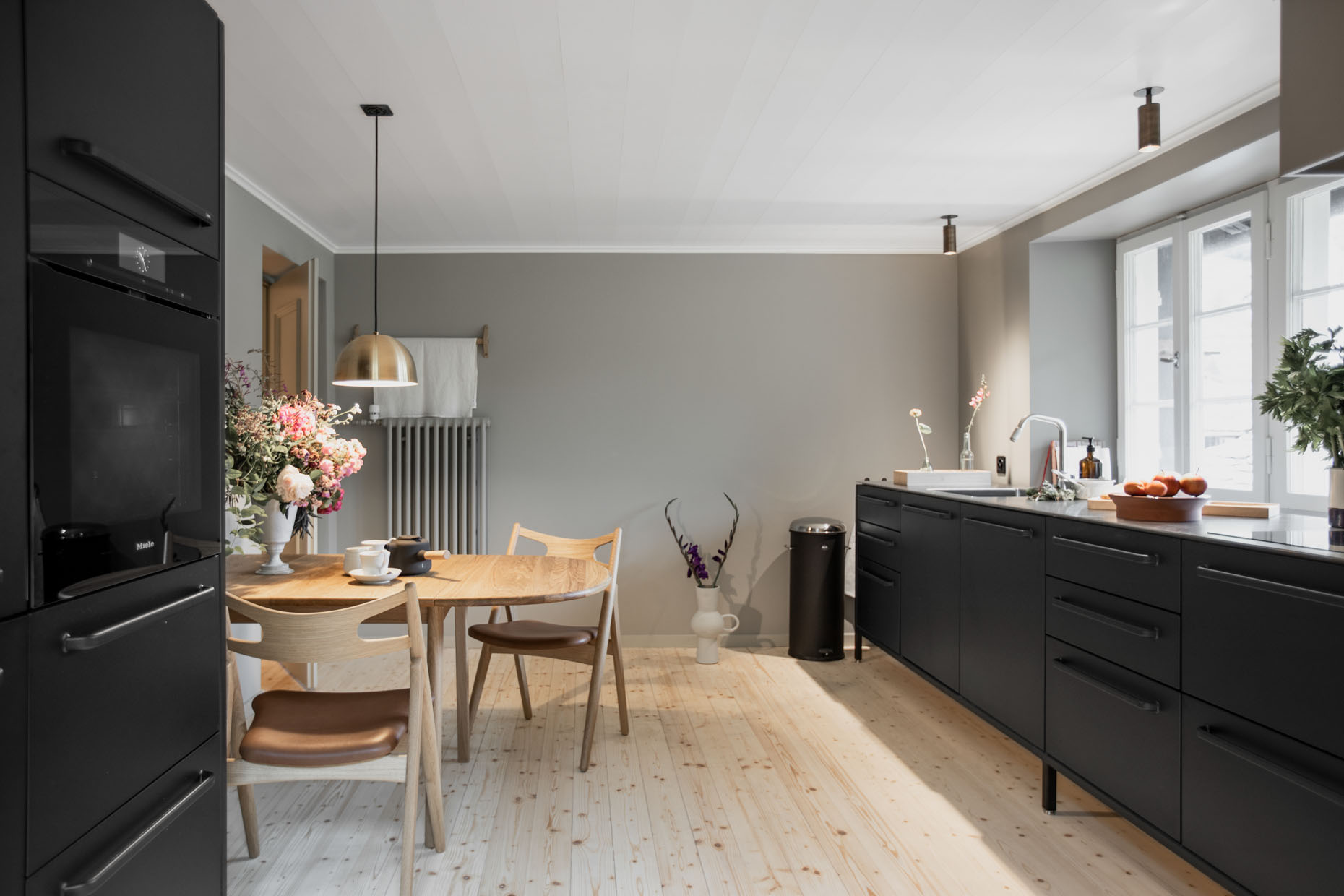
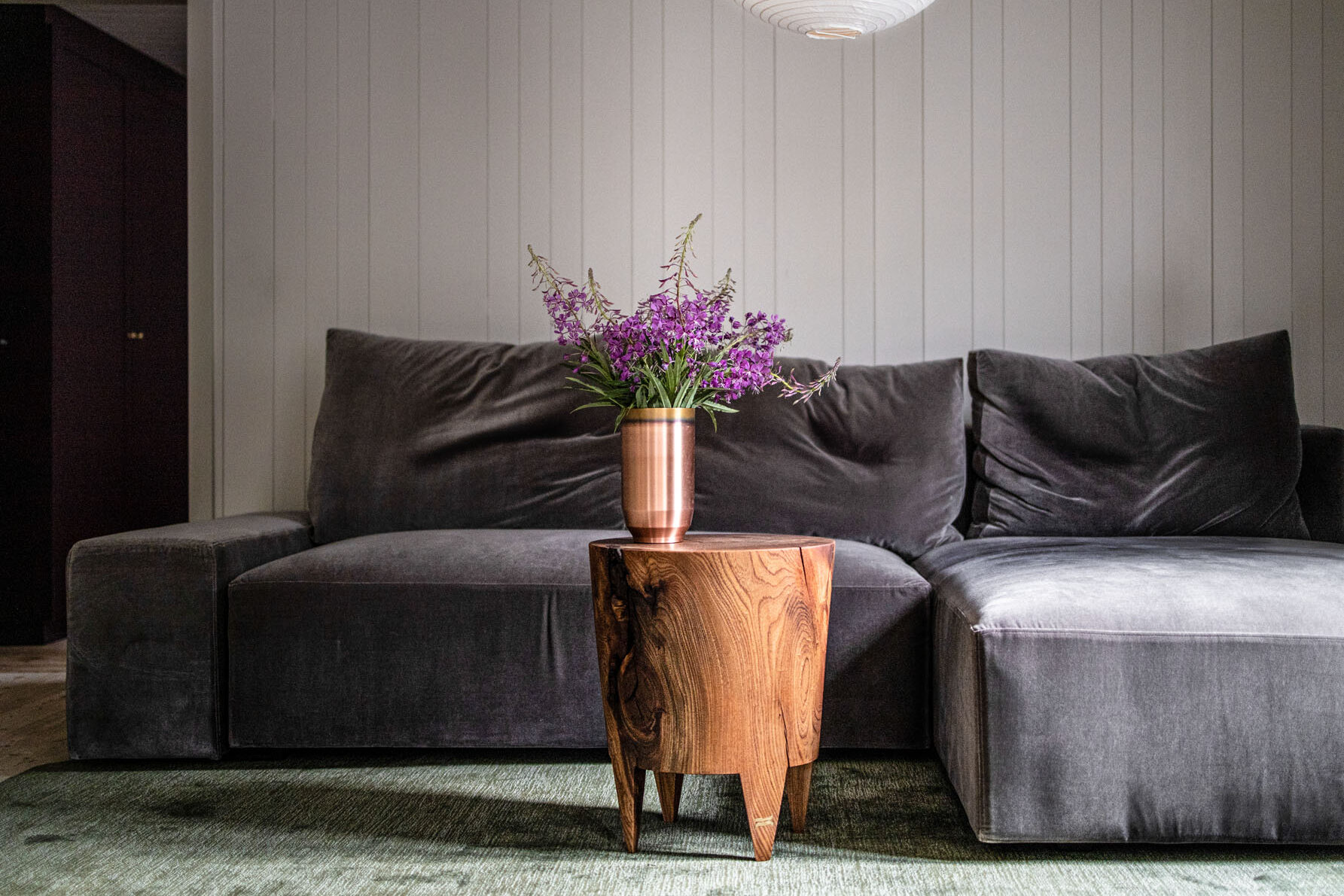
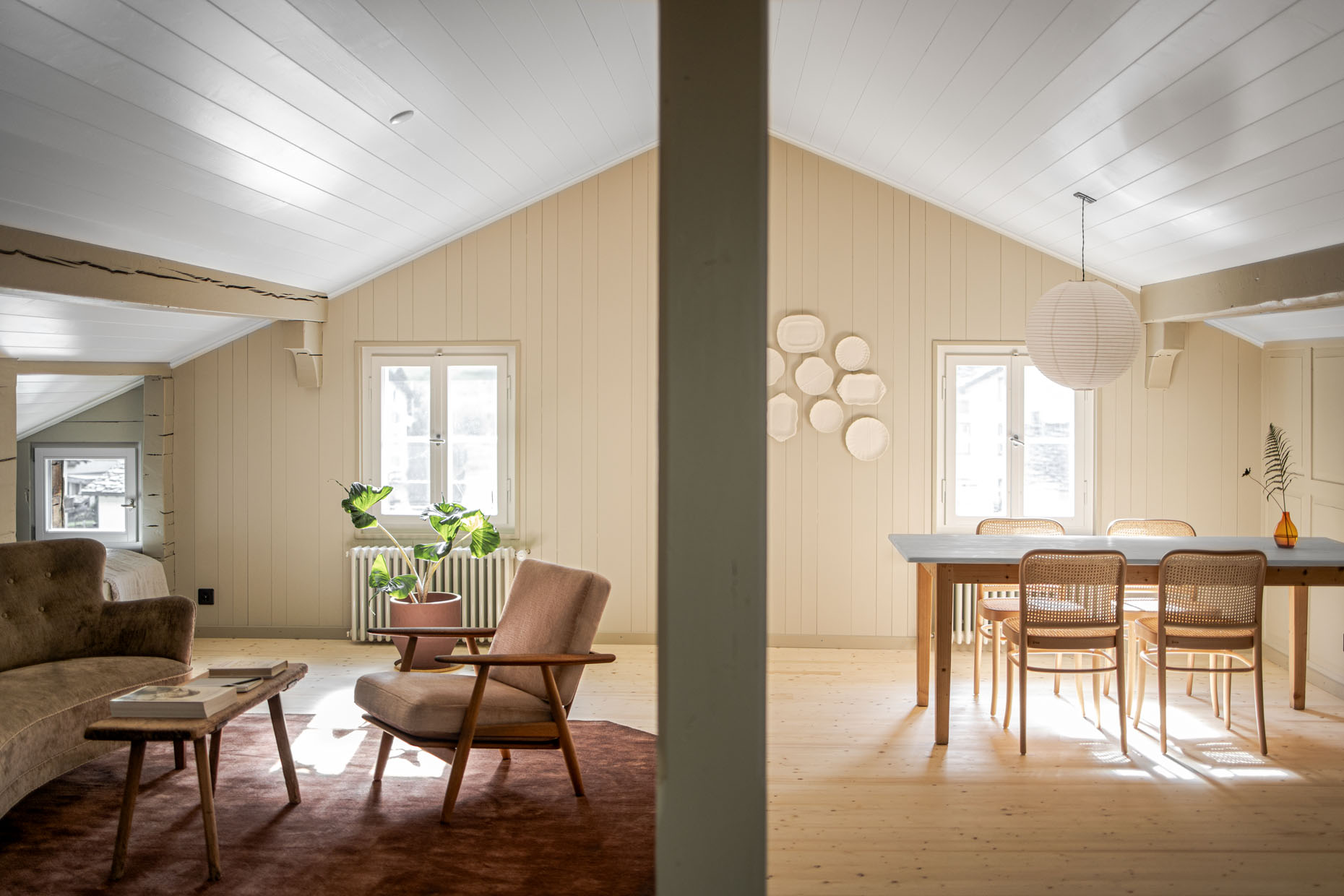
A few years ago, the hostel was added to the accommodation, the neighbouring house from 1775, which has also been renovated down to the last detail and makes you feel at home with three bright and lovingly curated holiday apartments. Here you immediately feel welcome and immerse yourself in the magic of the place.
Three Cheers, chalet!
Just a few steps further on, a wooden house with a deep black façade opens up. Two storeys nestled against the slope, surrounded by two large terraces with far-reaching views over the stone-covered roofs (a building regulation and a stroke of luck for the overall picture) to the peaks. Up here, you really do float above it all.
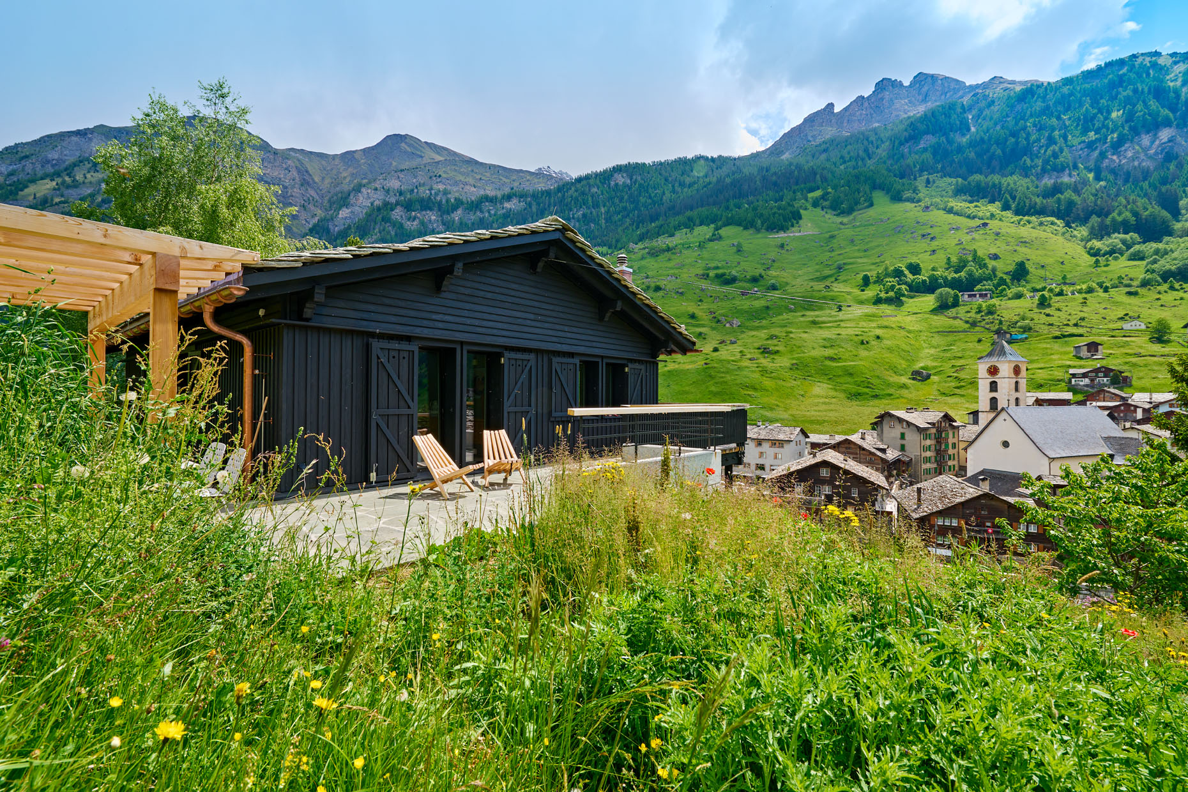
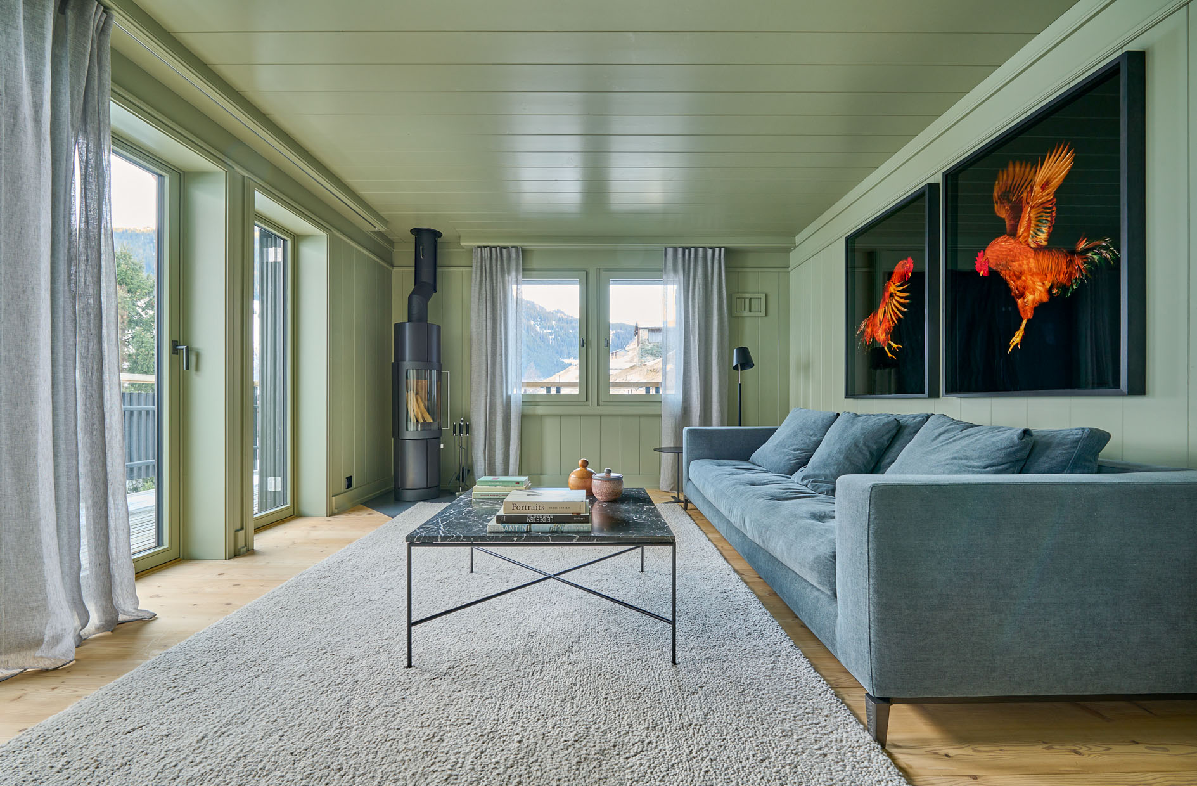
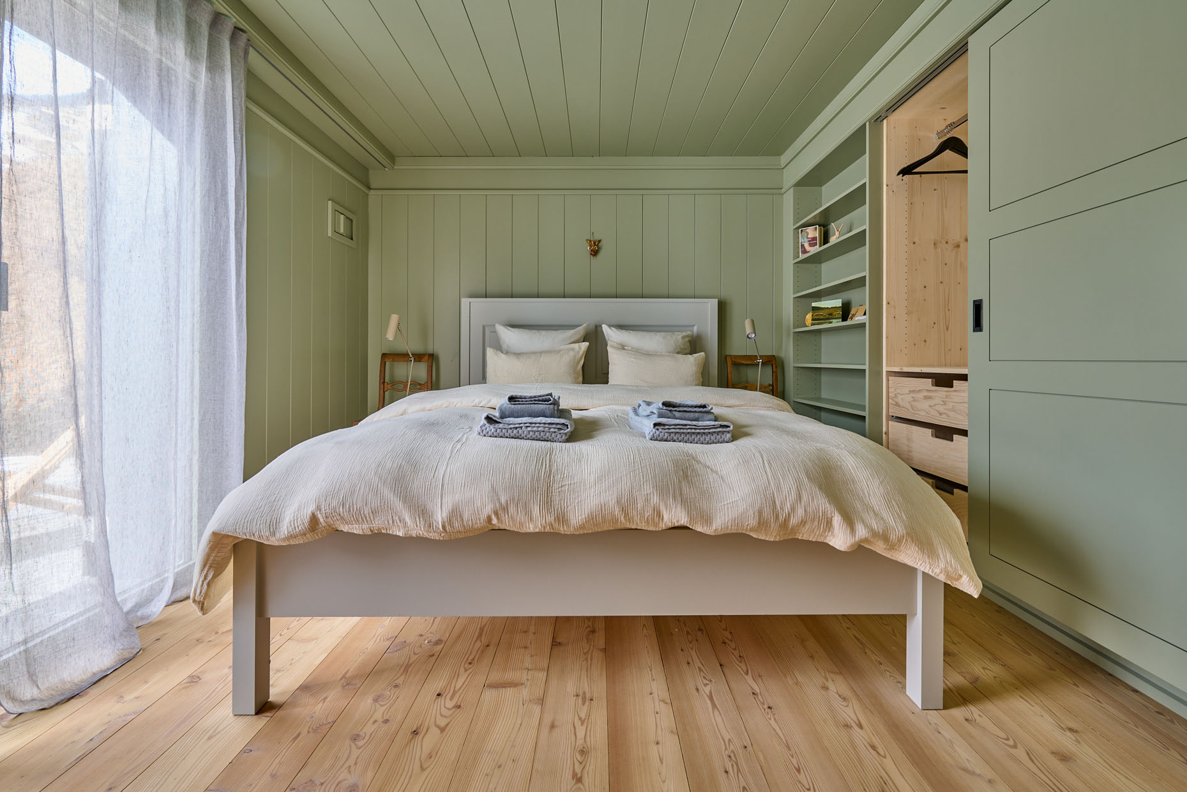
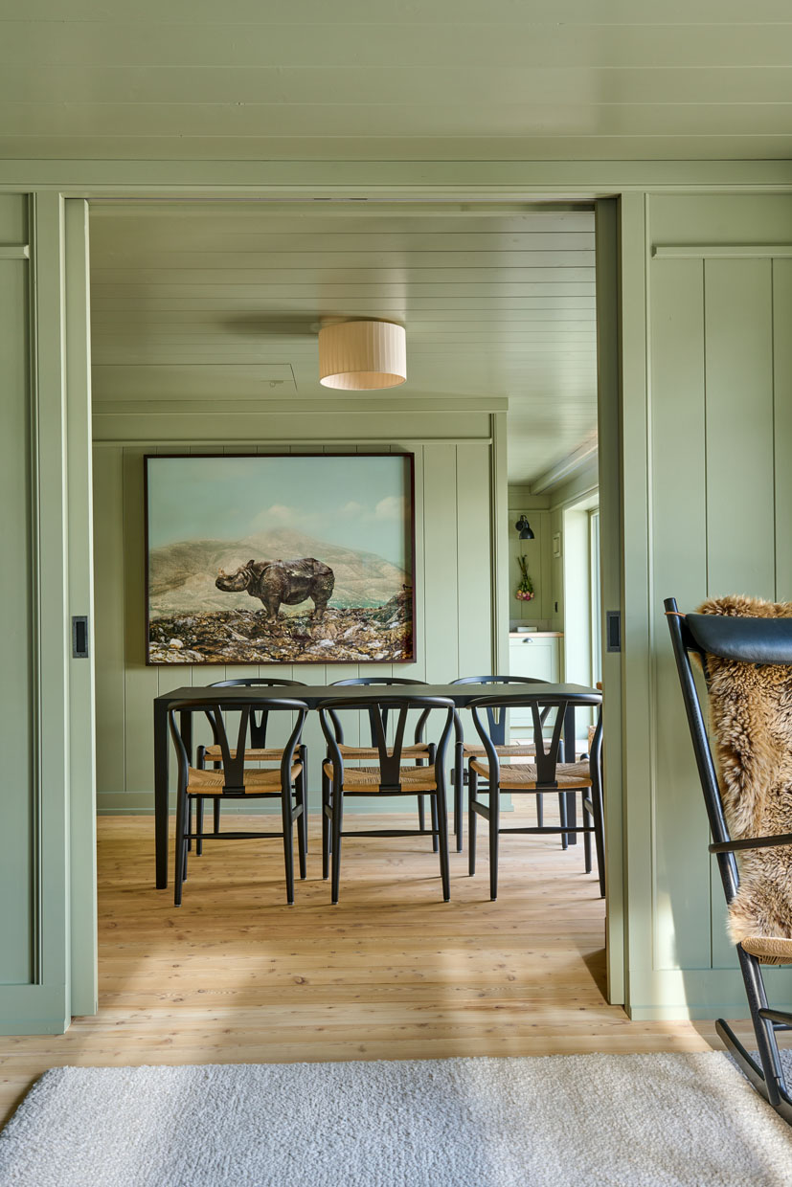
Accompanied by the fresh air: Ariasana is the name of the chalet built in the 1950s as a family holiday home, which Manuela Peng Job inherited and renovated and reinterpreted together with her husband Charles O. Job and architect Reidun Dolva Grand. Without losing the original soul of the house. Because when you walk through her home town with Manuela, who has lived in Zurich for a long time, you will hear greetings and gossip everywhere and people and memories come together to form a dense picture of solidarity. Typical chalet elements were adopted and translated to the present day with great flair and unusual techniques. Such as the exterior façade using the Japanese Shou Sugi Ban process or the large, floor-to-ceiling windows that open up to the landscape and flood the rooms with light. However, the characteristic tone is set by the French grey wall colour, which lends elegance and structure to the spruce wood panelling and bathroom tiles. Combined with antique farmhouse furniture, design classics and contemporary art, such as the orange-coloured chickens, which remind us that the plot was once called Hennebüel [chicken hill].
The luxury of originality
Once you have passed the village square with its characteristic Vals houses in log construction and the Hotel Alpina, which was renovated by Gion A. Caminada, and left the village shop, the alpine dairy and all the other original businesses that still exist here behind you, a steep hiking trail winds up the mountain to Leis, a small hamlet at 1,526 metres above sea level. Whereas Vals is already quiet, the deceleration in Leis goes one step further. A few farmhouses, a white chapel, a tavern, and in the middle three slender houses made of light-coloured solid wood.
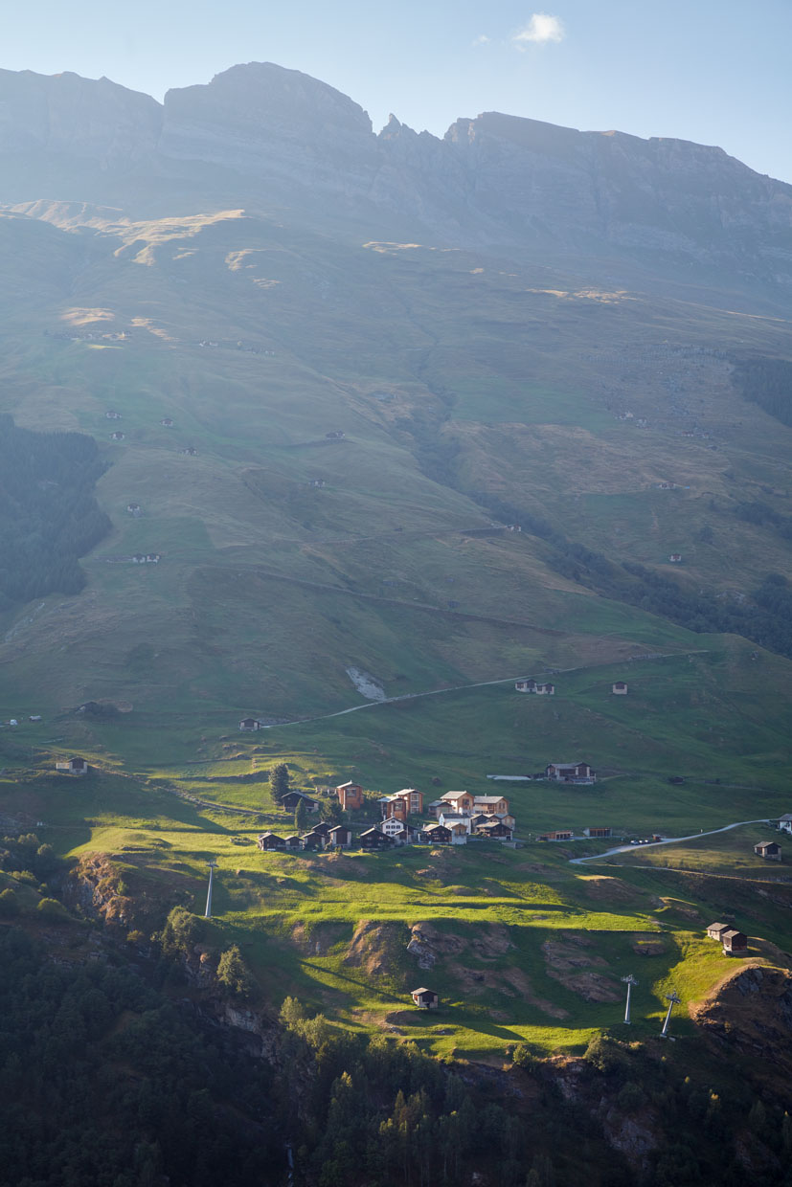
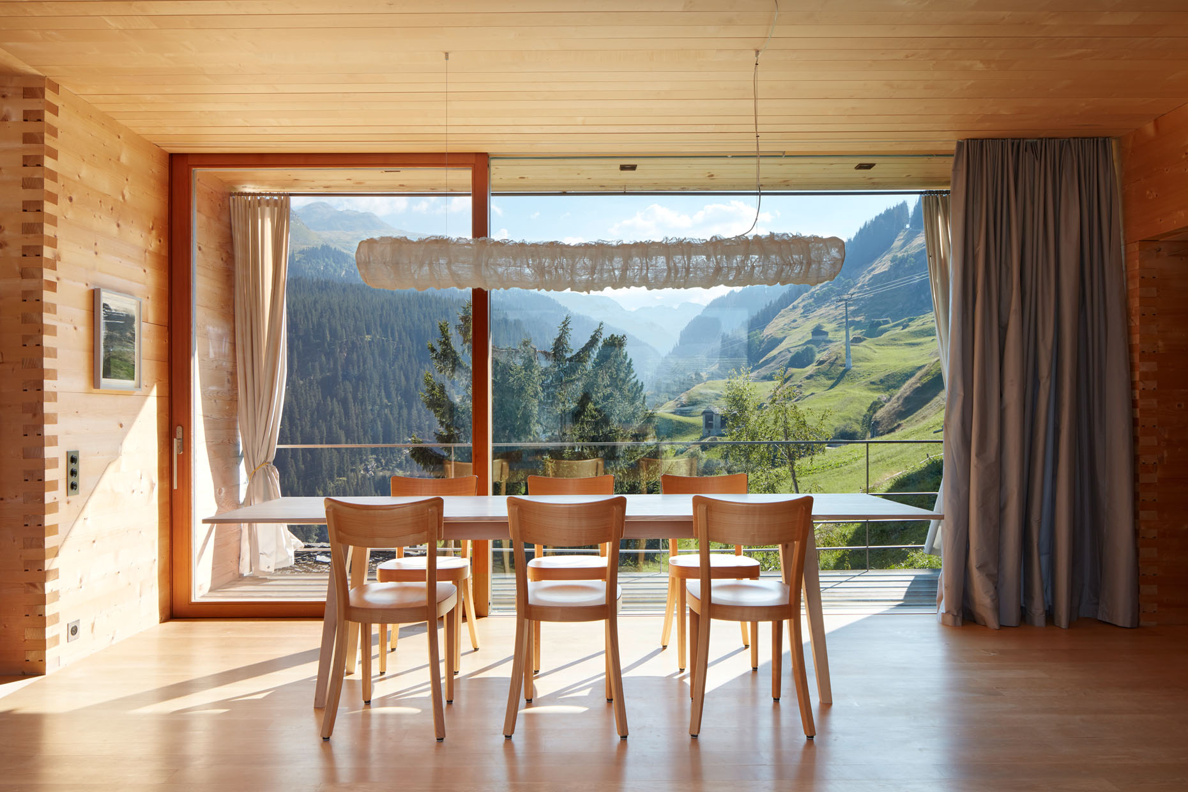
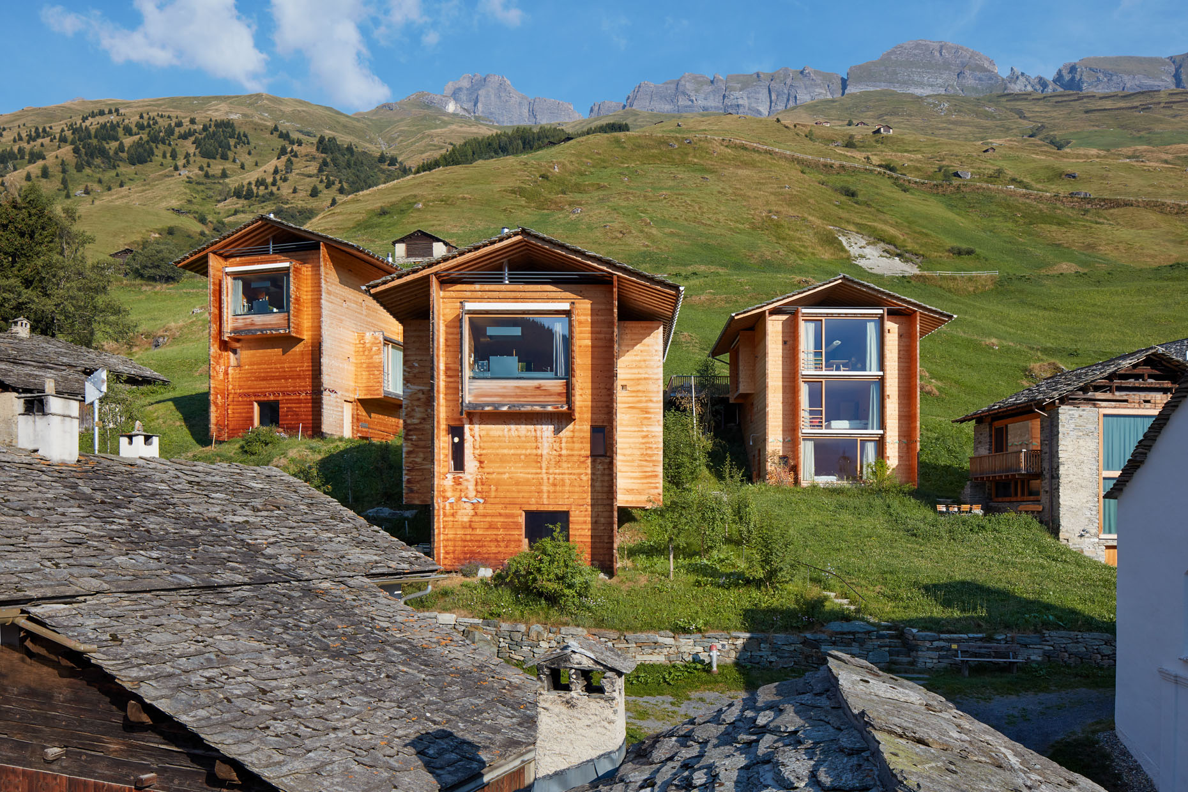
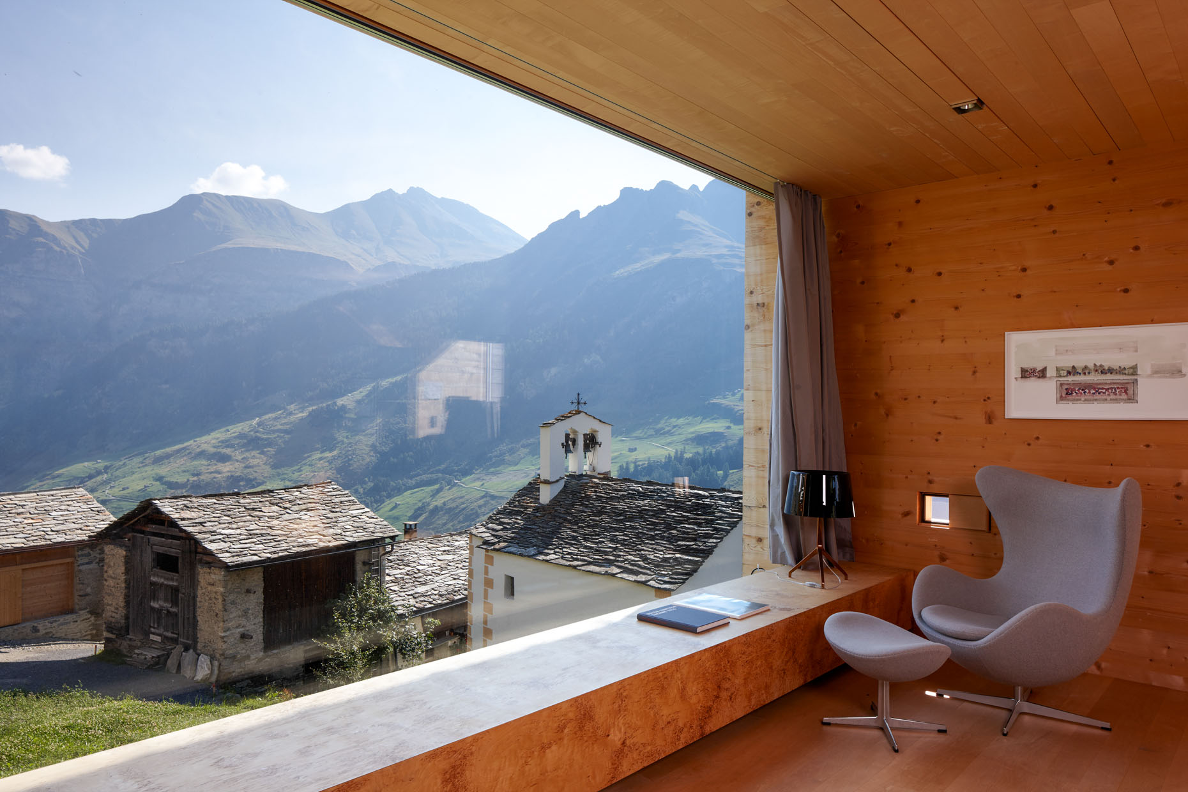
Designed and built by Peter Zumthor for his wife Annalisa, who had always dreamed of a secluded wooden house in the mountains. The Oberhus [Upper House]and the slightly smaller Unterhus [Lower House]were built in 2009, followed by the Türmlihus [Tower House] in 2013. The traditional yet newly conceived knit construction of the houses allows huge panoramic windows from wall to wall. This not only allows bright daylight to flood into the three-storey Zumthor holiday homes from all sides, but also turns the landscape into a subtly framed work of art and an integral part of the simple interior design. As soon as you enter, you are greeted by the scent of wood, which accompanies you through all the room sequences –sometimes flowing, sometimes closing – and even extends to the bathtub. Soothing rooms full of security that make nature the centre of attention – whether indoors or outdoors. An archaic and ethereal experience at the same time.
A hotel that makes waves
No wonder Annalisa Zumthor longed for a place like this, beyond luxury in its conventional form. After all, the writer of Rhaeto-Romanic literature ran the Hotel Therme herself for several years.
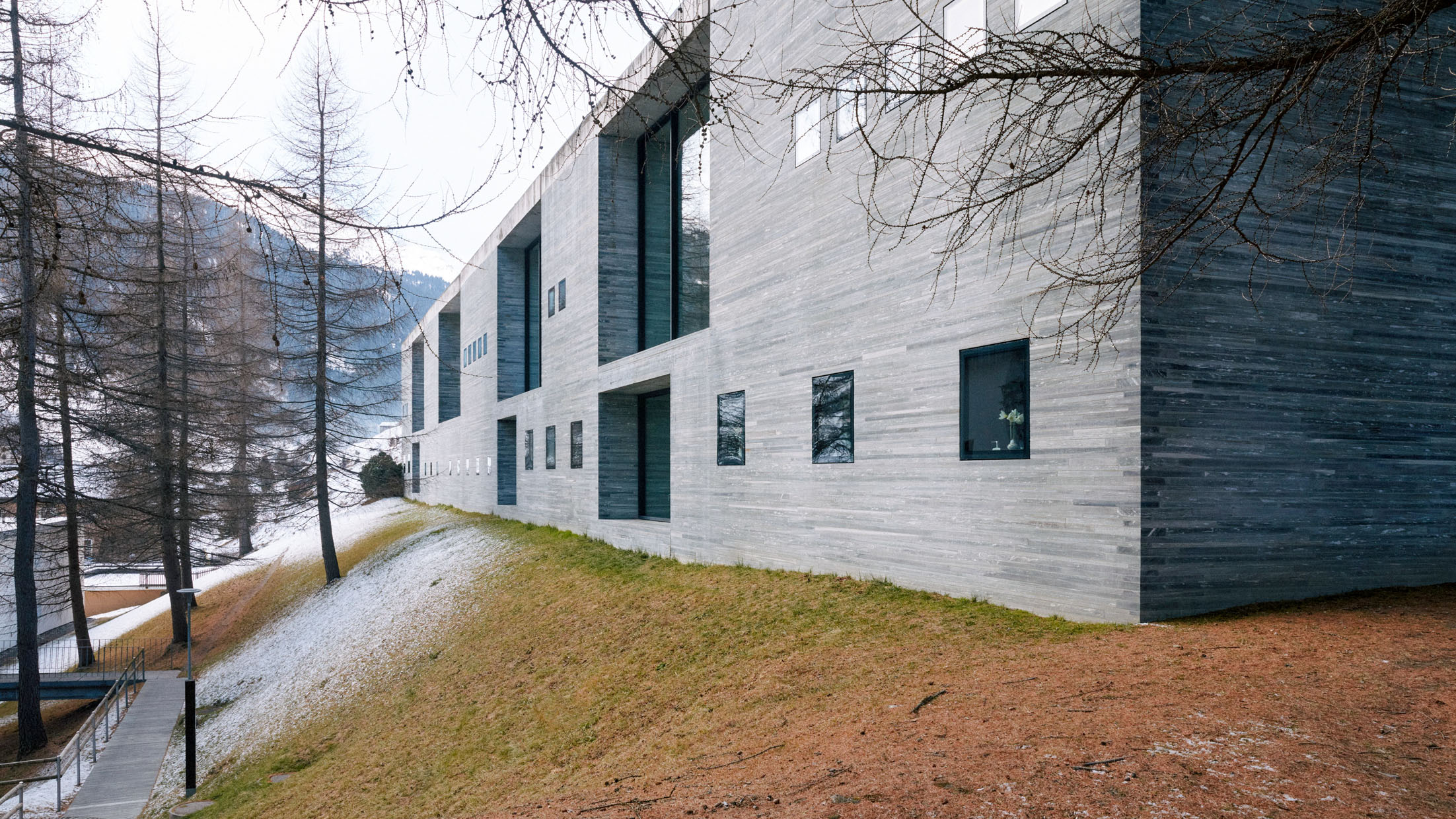
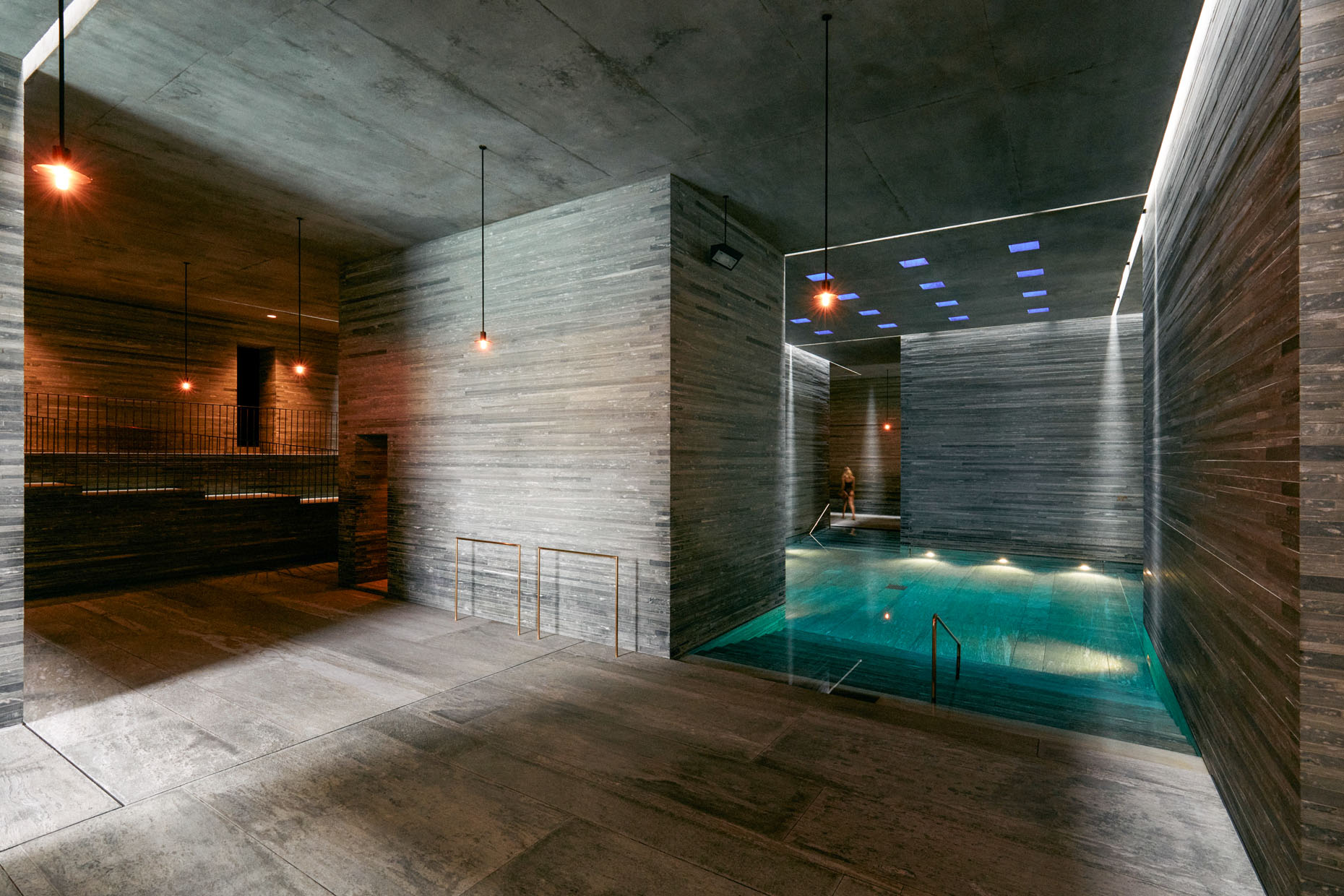
Here at the entrance to Vals lies not only the village’s bubbling treasure, the only thermal mineral spring in Graubünden, but also its most volatile property, built in 1893 as a charming spa and bathhouse. In the 1960s a German multimillionaire had bigger plans and transformed the site into a resort with an outdoor wave pool and four high-rise towers, most of whose 345 apartments were sold to third parties.
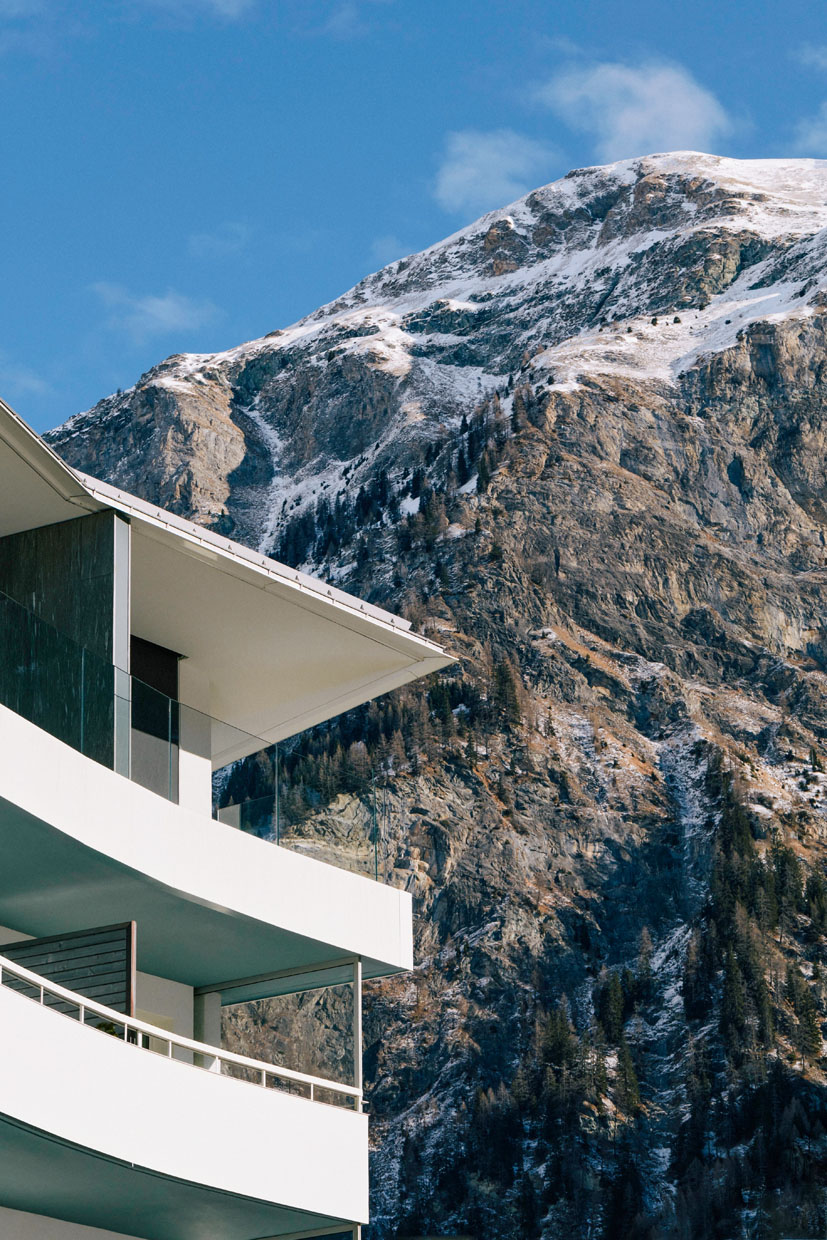
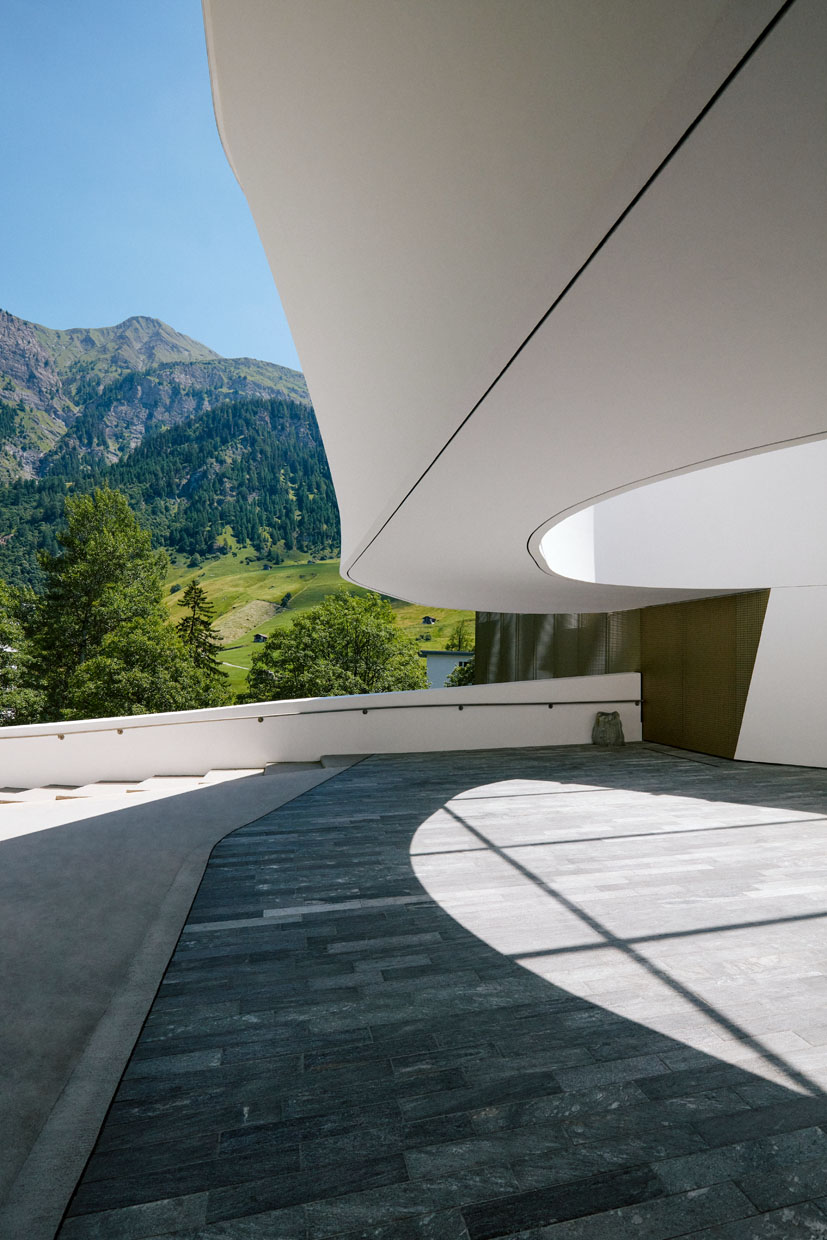
When the municipality took over the hotel complex a few years and owners later, it planned a new aesthetic start together with Peter Zumthor. Both for the thermal baths and for all the reacquired apartments, which the architect carefully bathed in a new light with stucco lustro[lime based polished plaster], rich colours and simple furnishings. In 2012, the 7132 Hotel was transferred to the Chur real estate dealer Remo Stoffel, who continued Zumthor’s approach and had all the available apartments designed by three other star architects.
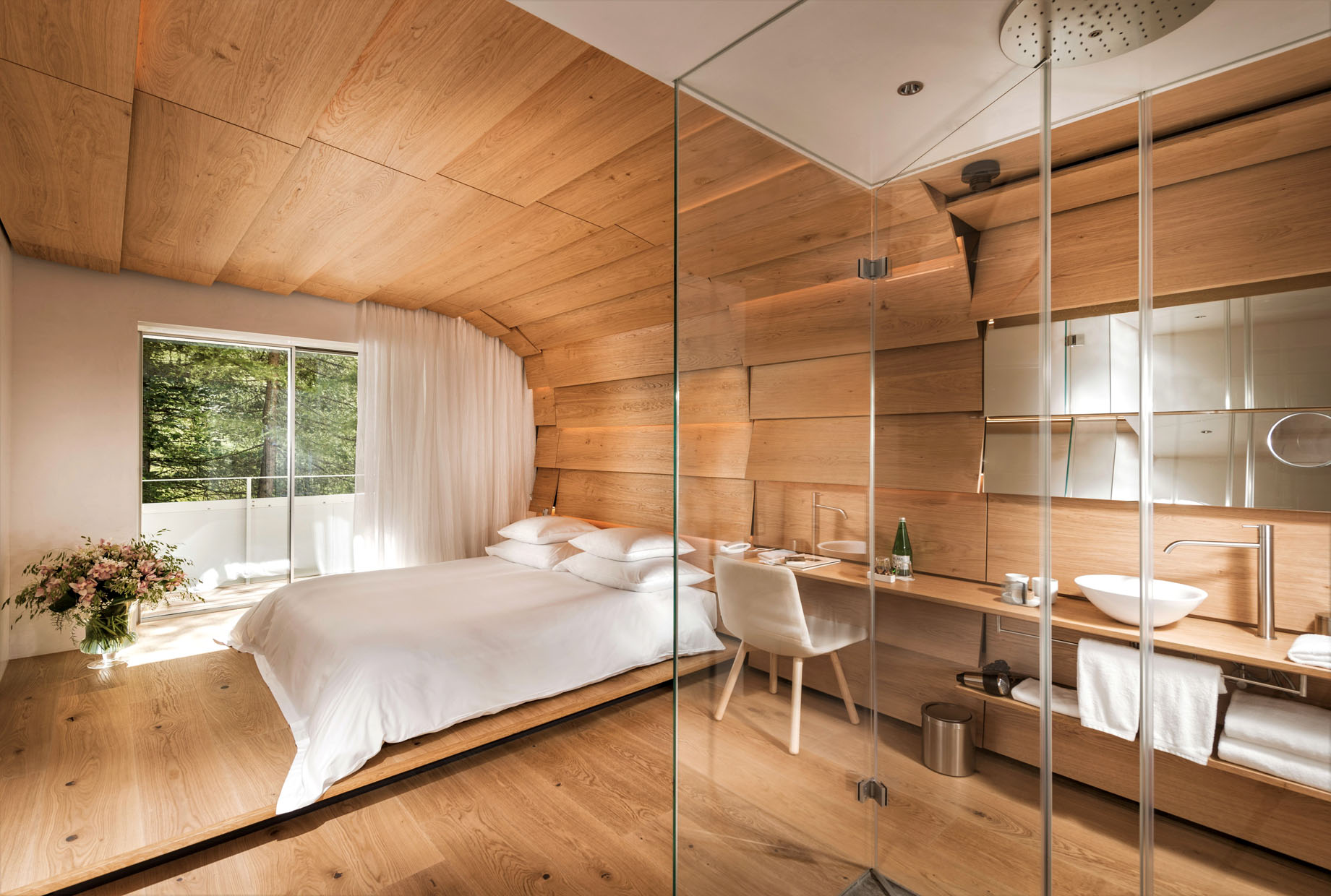
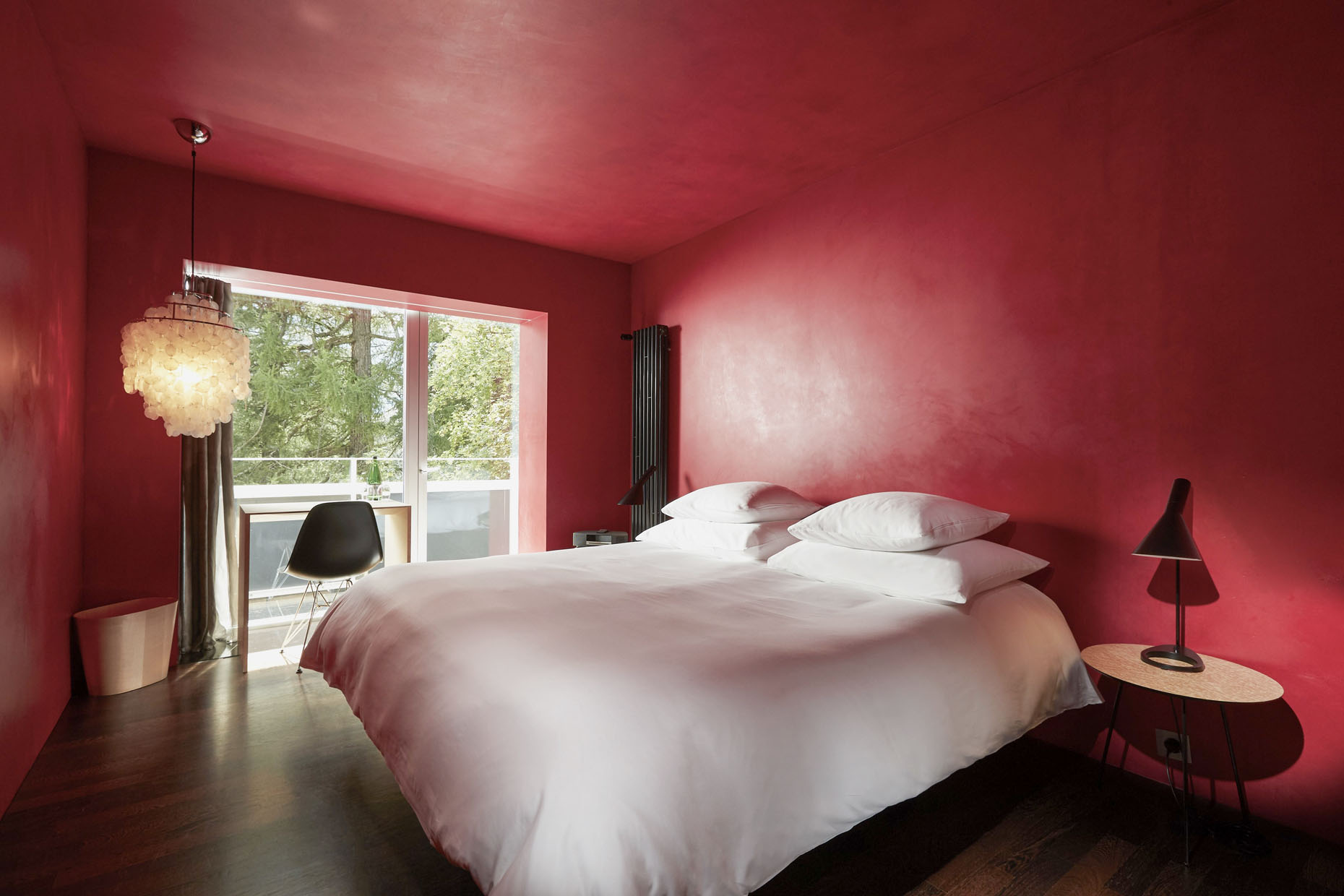
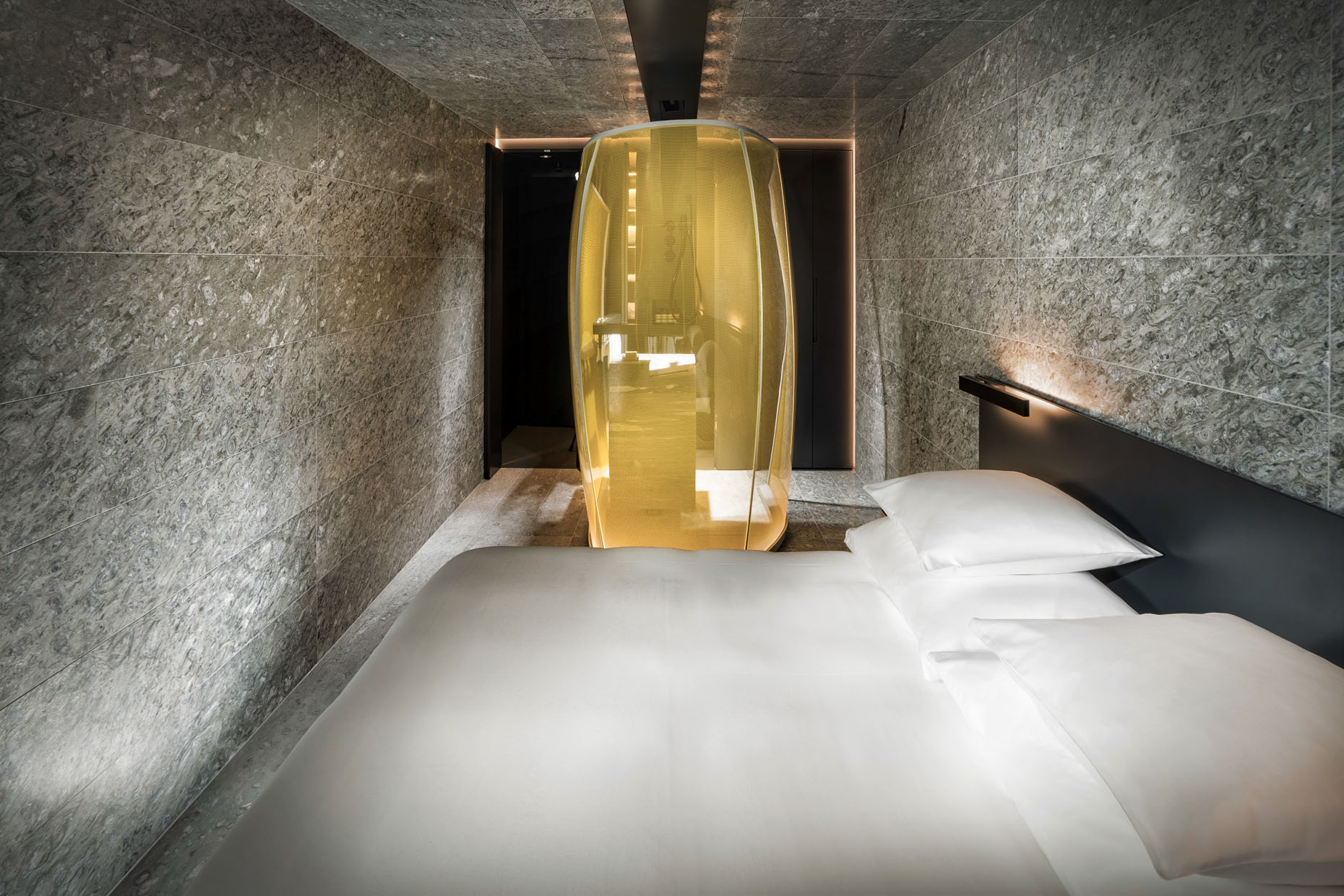
Since then, in addition to Zumthor’s colourful, gleaming rooms, the so-called House of Architects has left guests spoilt for choice: whether they prefer the sheltered oak cocoon of Japanese architect Kengo Kuma, the minimalist contemplation of Tadao Ando, whose rooms celebrate the subtle aesthetics of Japanese teahouses, or the more futuristic rooms of American Thom Mayne, who creates three-dimensional spatial experiences, sometimes out of wood, sometimes out of black stone. Those who are less keen to experiment and prefer reliable high-end luxury can simply move one tower further into the 5-star superior edition of the 7132 hotel chain, which has made the postcode of Vals its name and, in addition to exclusive deluxe rooms and penthouse suites, also includes a bar and various restaurants, including Michelin-starred cuisine. One of the conference rooms, a former swimming pool, is also the perfect place to hold a meeting. On the whole, the hotel and apartment towers in one place or another, still reveal the aesthetics of times gone by, with white-clad bathers strolling down terrazzo steps and an abandoned Kneipp pool suddenly appearing in the middle.
From Coca Cola to Kengo Kuma
Back to the water, the source of Vals’ success story. While the thermal baths have now become the property of the municipality, the popular Vals mineral water has belonged to Coca-Cola HBC for over two decades. However, neither red and white lorries nor striking advertising slogans can be found in Vals. Neither is a 381- metre, glass hotel tower, the Femme de Vals, which was presented as an architectural vision in 2015 and hotly debated. The initiator of the project is now in Dubai, hoping to find another exciting project there. Meanwhile, Vals prefers to continue adorning itself with outstanding architecture in the style of understatement.
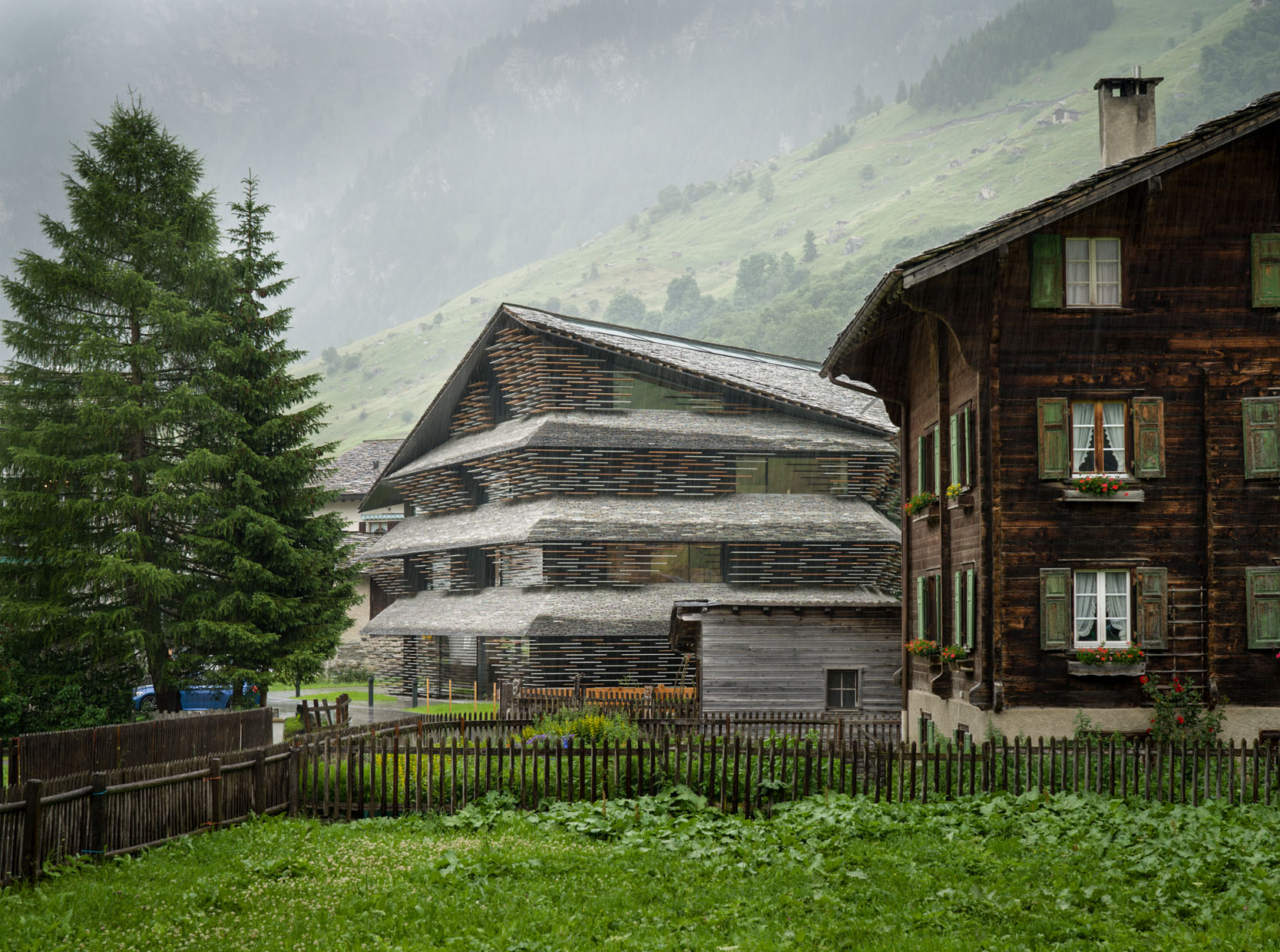
Like the Balma House by Truffer AG, designed by Kengo Kuma. For roughly four decades, the family business has been extracting quartzite from Vals in its Jossagada quarry, processing it and realising projects around the world since the style-defining thermal baths were built. The new residential and commercial building was to interpret the Vals stone in an unusual way and yet blend harmoniously into the traditional village landscape. When the Japanese architect looked down on the village from Leis, its roofs looked like flying stones. A fantastic association that was followed by an eleven-year planning and realisation phase and finally an artistic façade made of 501 larch boards and 882 quartzite slabs.
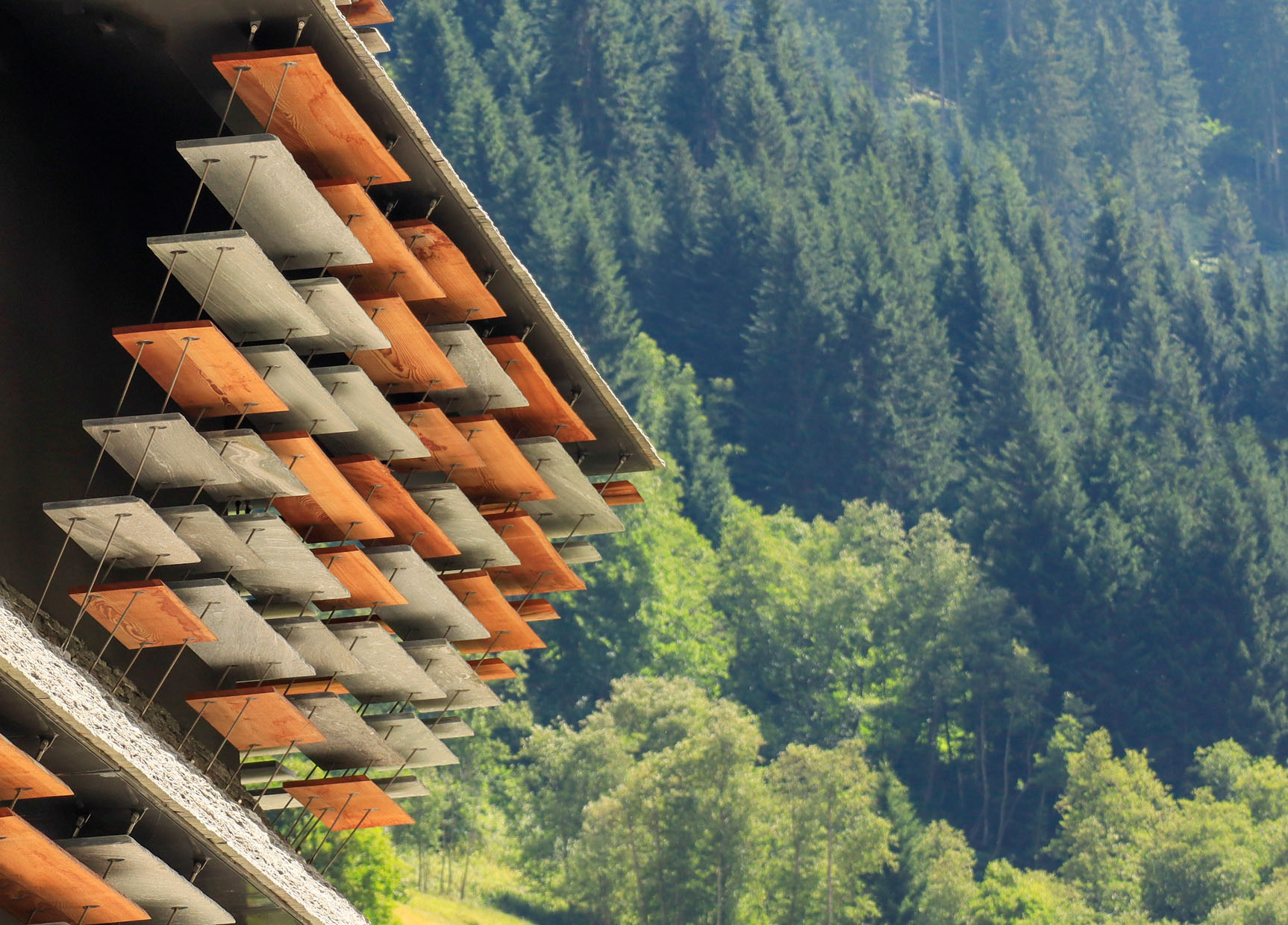
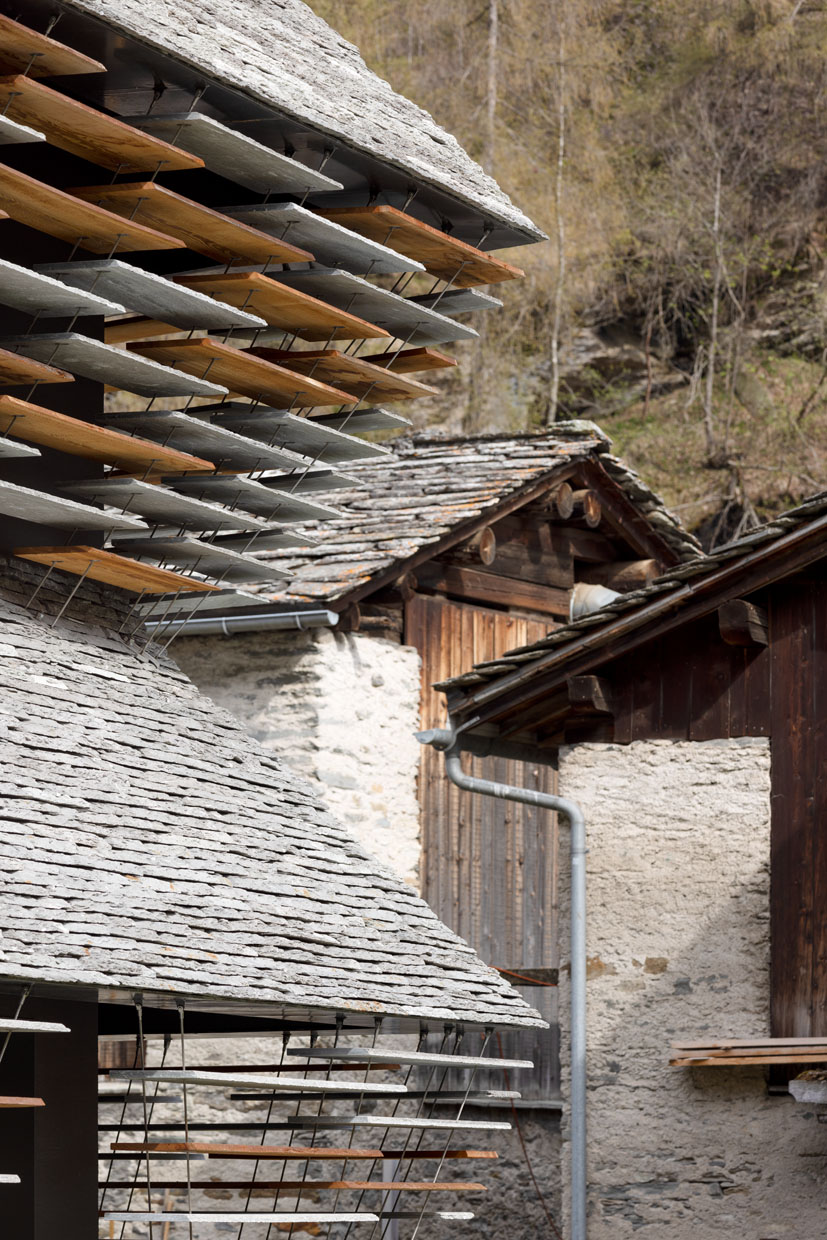
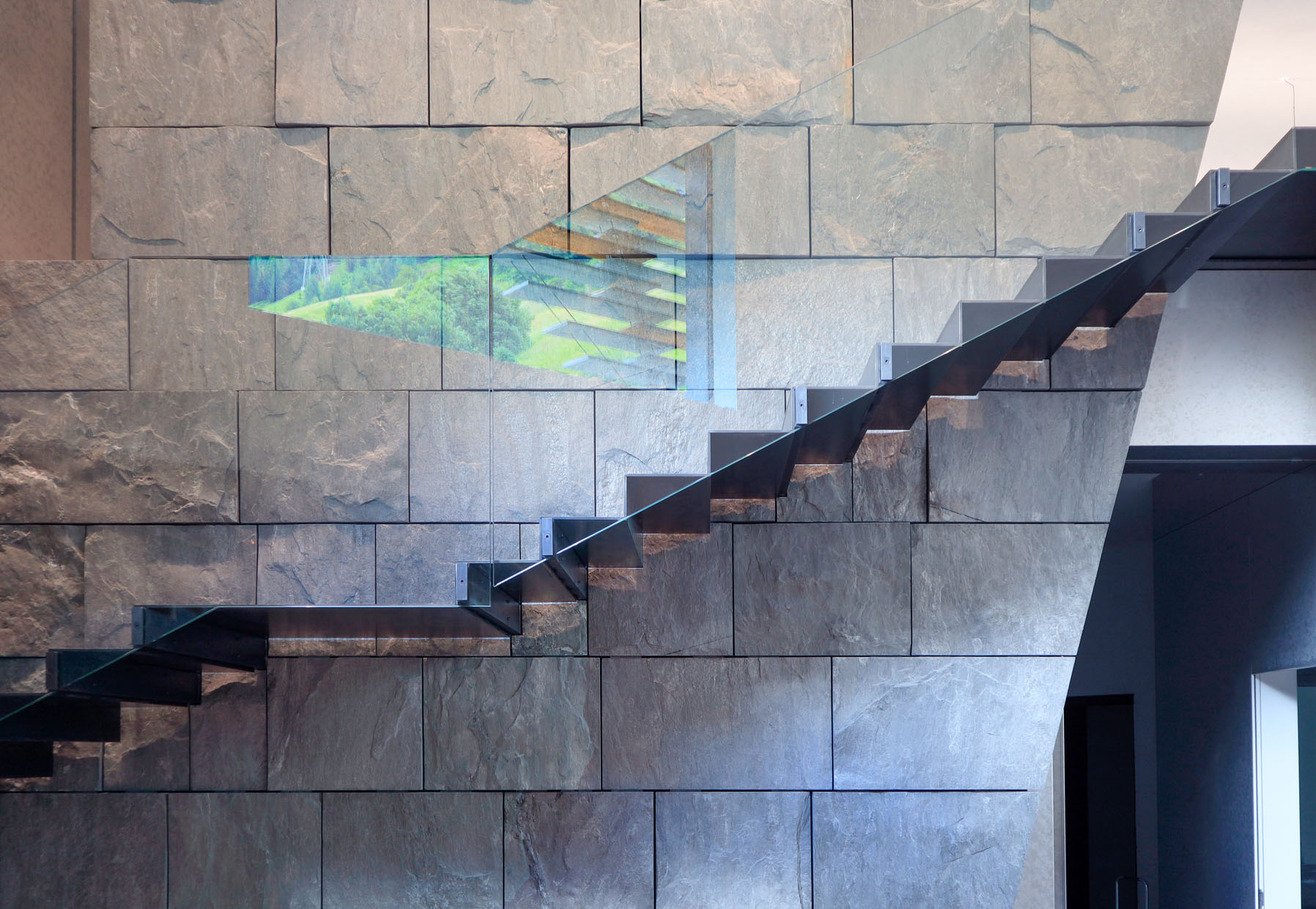
The so-called ‘house of flying stones’ is reminiscent of a Japanese pagoda in combination with the rough sawn wood of the surrounding stables and the regional stone, which in this form becomes a weightless element.
Thinking big on a small scale
Villa Vals, designed by architects Bjarne Mastenbroek and Christian Müller, is also elegantly understated and blends seamlessly into the mountainside.
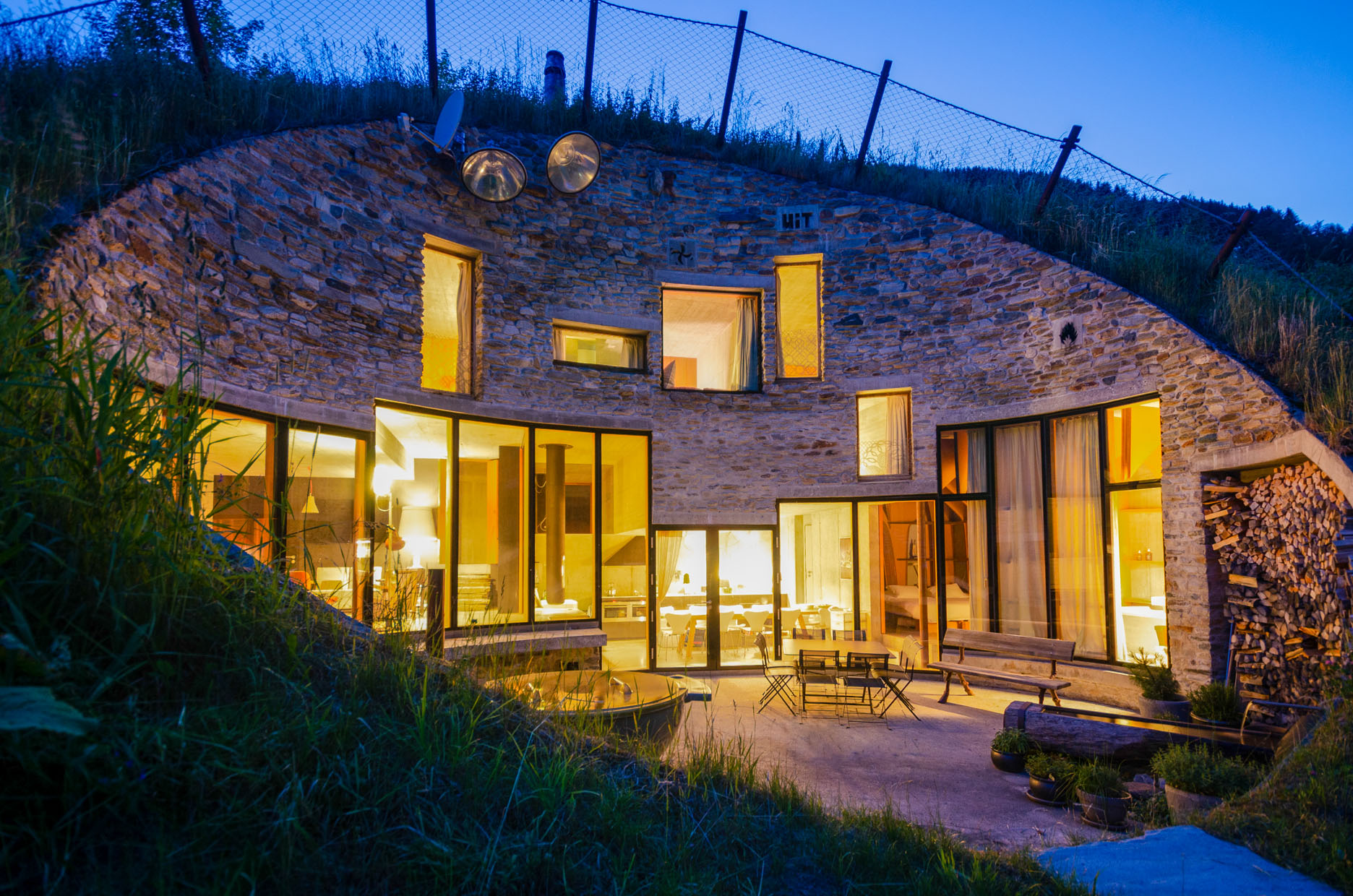
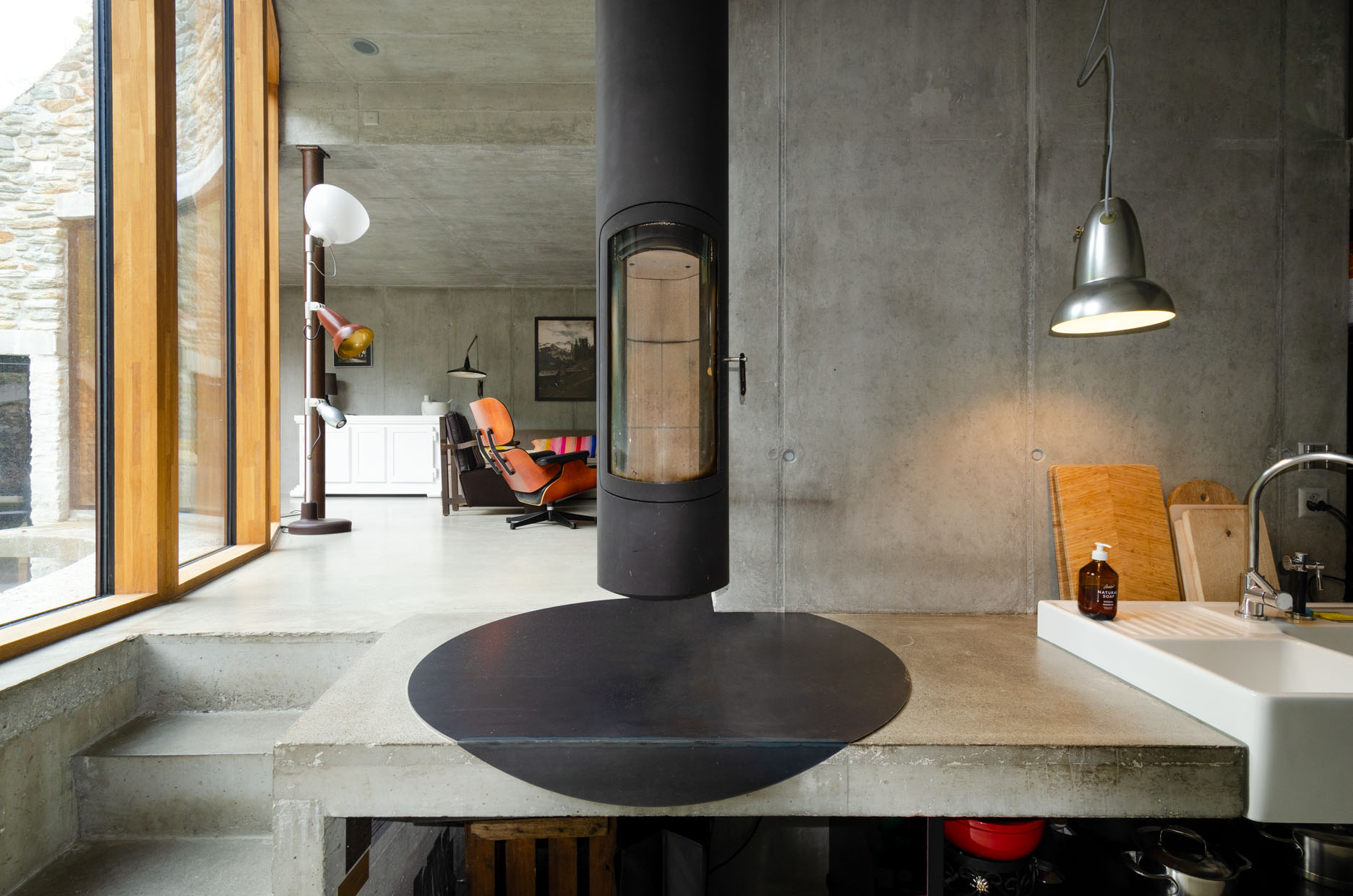
The entrance is via an old barn, from which an underground tunnel leads to the living area. The curved and extensively glazed façade is flush with the slope and not only provides sufficient light, but also allows the opposite side of the valley to become a natural canvas. Another strikingly unusual project that integrates itself perfectly into the sensitive landscape and that was completed without the usual participatory process in Switzerland. This is because Swiss building law normally prescribes a model that visualises the building volume and can be inspected and possibly objected to by local residents. This is certainly a key aspect of why Vals has not lost its original charm despite modern buildings and lively tourism, as is so often the case in other Alpine regions. The appreciation of centuries-old traditions and respect for the spectacular beauty of nature can be clearly felt here. Hand in hand with an openness to the spirit of the times. Of course, there are also the Louis Vuitton-clad mountain tourists, but they usually stay behind at the entrance to the village. First and foremost, people still come to Vals in search of beauty and with an interest in special architecture.
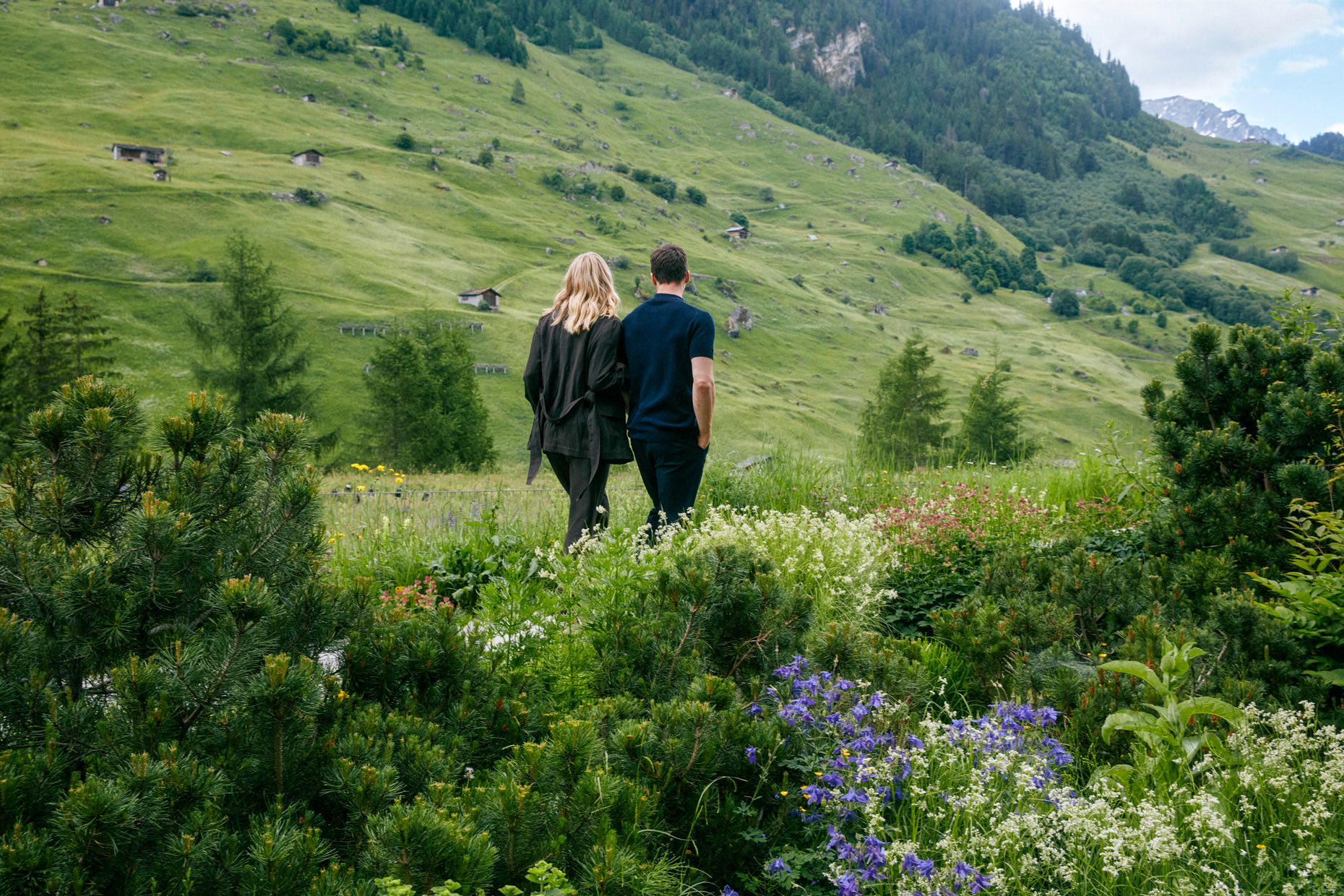
If you walk along the paths around the village, you will encounter the same people again and again – whether they are locals or guests. Always smiling, with a ‘Grüezi wohl!’ [Greetings!] on their lips. Like the American artist Lisa Lee Benjamin, who runs the Art Space Amöbe, an exhibition and exchange space that connects the village with the world. The ‘Library for a Happy Future’ is currently meeting in Lisa’s studio. A group of Swiss and international artists and scientists who are looking for ways out of the crisis for a climate-friendly future with their project. Vals is also one of their stops, as water is not only of essential importance for the small mountain village. Standing on the mountains above or in the centre of Vals, this small island with a different way of measuring time, the question of what luxury actually means becomes all the clearer. How much less is always more. If you ask Ruth, all you need to be happy is a small picnic basket and a stream to dive into. Into the healing waters of Vals, whether warm or cold.
Text: Julia Hauch, May 2024
Photos: © Lukas Schweizer / Visit Vals AG (Coverfoto), © Julien Balmer / 7132 Hotel (1, 21-24, 34), © Martin Morell (2, 5-9), © Robert Reposo / Unsplash (3), © Global Image Creation / 7132 Hotel (4, 25-27), Alex Baxter (10-12), © Martin Hemmi (13-16), © Ralph Feiner (17-20), © Jaromir Kreiliger (28), © Paul Clemence (29, 31), © naaro (30), © Iwan Stöcklin (32, 33)


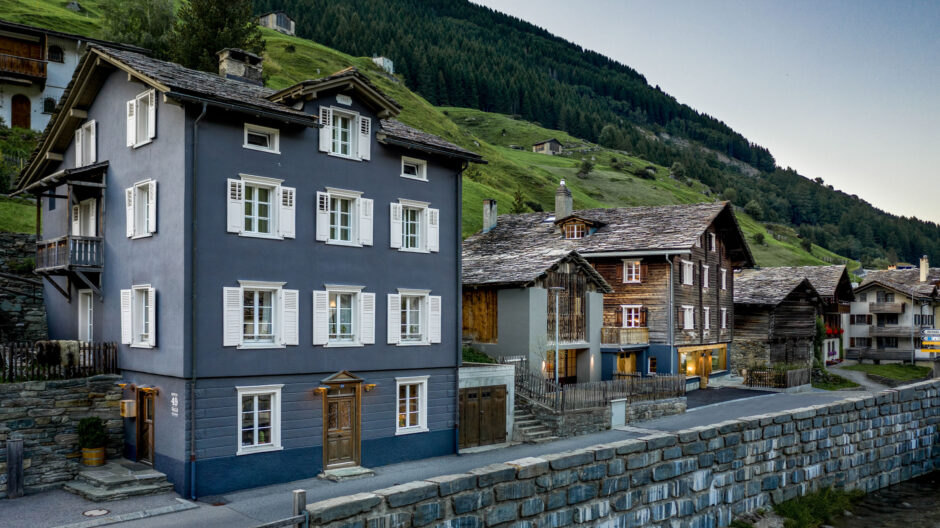
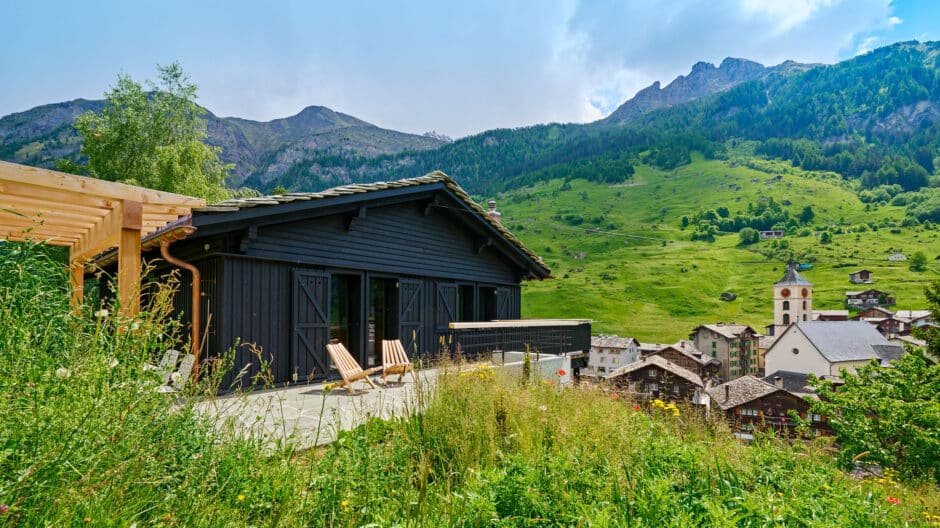
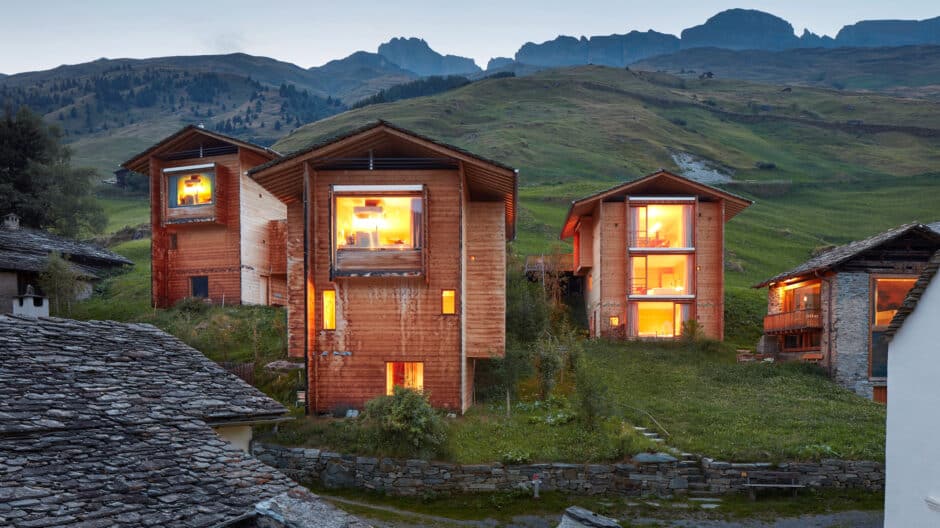



0 Comments