Château de Sibra – Place of a thousand stories
At the foot of the Pyrenees, a Swiss architect has resurrected the Arcadia of a French industrialist couple in all its splendour. Castle suites, flats and a holiday home meet an enchanting park with mountain views. Bienvenue!
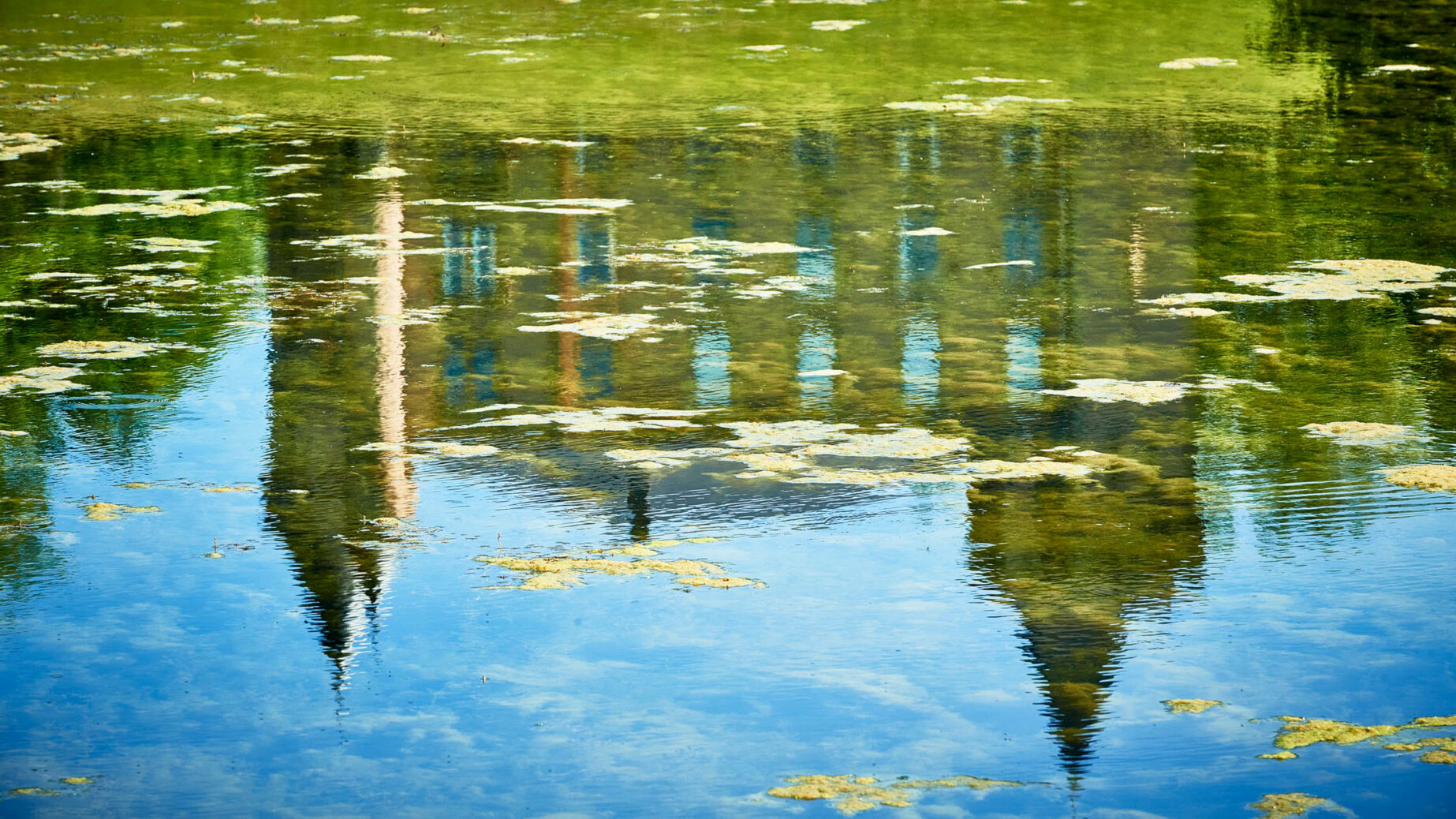
A cold January day in 2017, at the foot of the Pyrenees. The sky is overcast, the trees bare. For the first time, the Swiss architect Sibylle Thomke walks through the monumental gate – the empty, neglected Entrée Est [East Entrance] of the Château de Sibra in front of her. The former stateliness and architectural clarity of the adjacent stables, farm and storage buildings are still recognizable. The first view of the château: no beauty in its coarse, powder-pink plaster, with attached turrets and towers that seem rather like an afterthought.
The prominently placed sculptures on the east façade, although well-proportioned and finely crafted, do not improve the architectural collage.
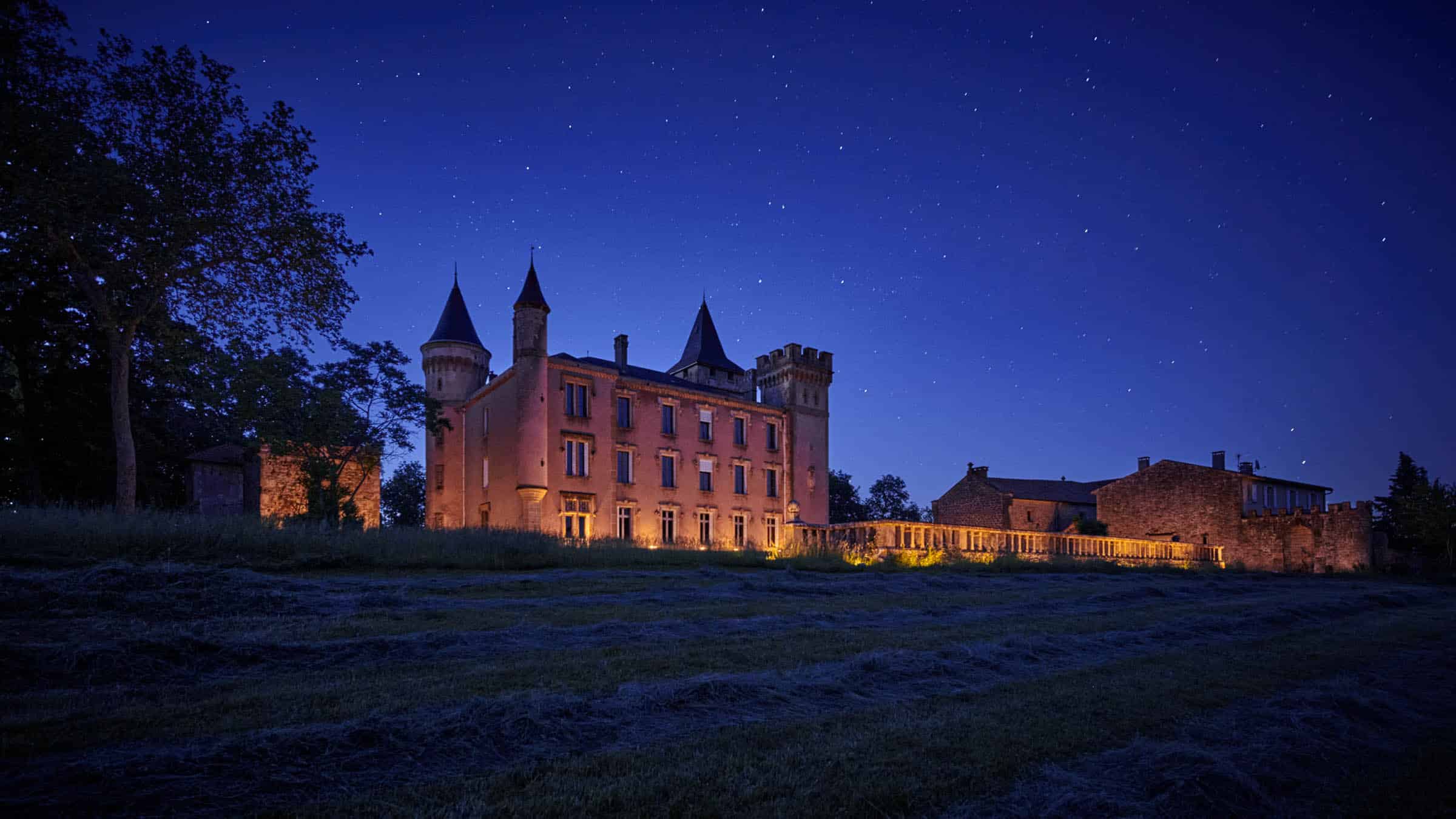
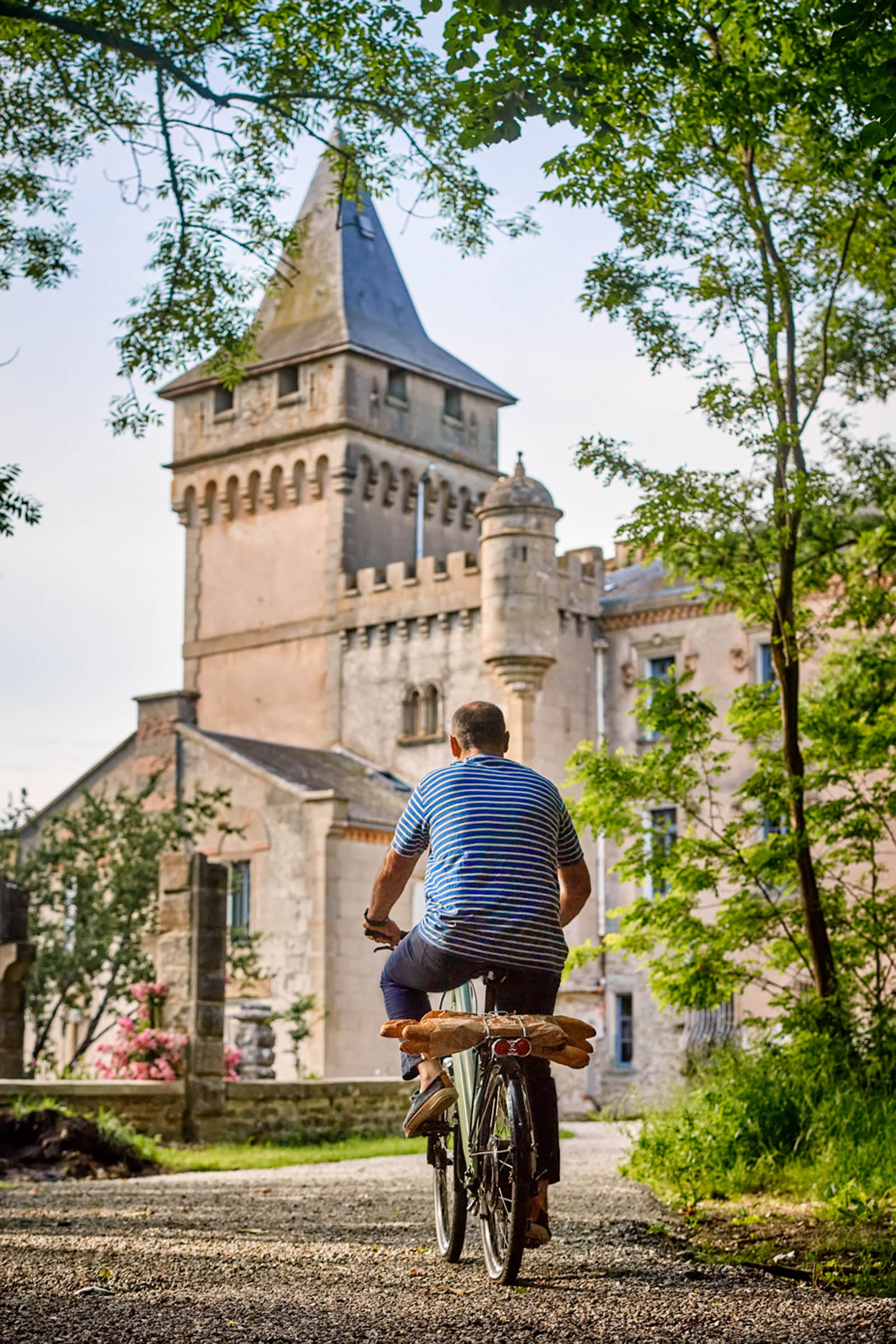
Inside, then, a stony coldness. The only place where a fire is burning is in the fireplace of the old kitchen. Neglect here too, the last owners of the château impoverished. Little has been done or changed in the last one hundred years.
Briefly she asks herself what she is actually doing here. What unconscious impulse has brought her here. Of course, for many years she has preferred to travel to the Département Ariège in the Occitanie region in the south of France. This area in the French foothills of the Pyrenees, which is still rather unknown to tourists, has long been a favourite of hers. Time and again she spends her holidays here, visits friends.
But a property? The fact that despite all the odds, she sets out to find a house, stems from sheer curiosity. The dynamic Swiss woman certainly has no intention of buying and no master plan anyway. The Ariège is considered special and so is the architect. On the one hand, the region sometimes feels like the end of the world. So, sometimes even in summer the sights of the region are revealed to the visitor in quiet, lonely beauty. On the other hand, the area at the foot of the Pyrenees has always been the gateway to the Iberian Peninsula and is blessed with a rich cultural history, especially from the Middle Ages.
The climate is also special. Depending on the wind direction, the Mediterranean or the Atlantic sends its air masses and creates changing atmospheres. The spirit of the region is also unique, although not easy to grasp. I wonder if this is due to the many “dissenters” who have retreated here over the course of the ages.
Whatever may have motivated Sibylle Thomke, here she is – doubtful, trapped, torn. The house she didn’t want, a château with extensive grounds.
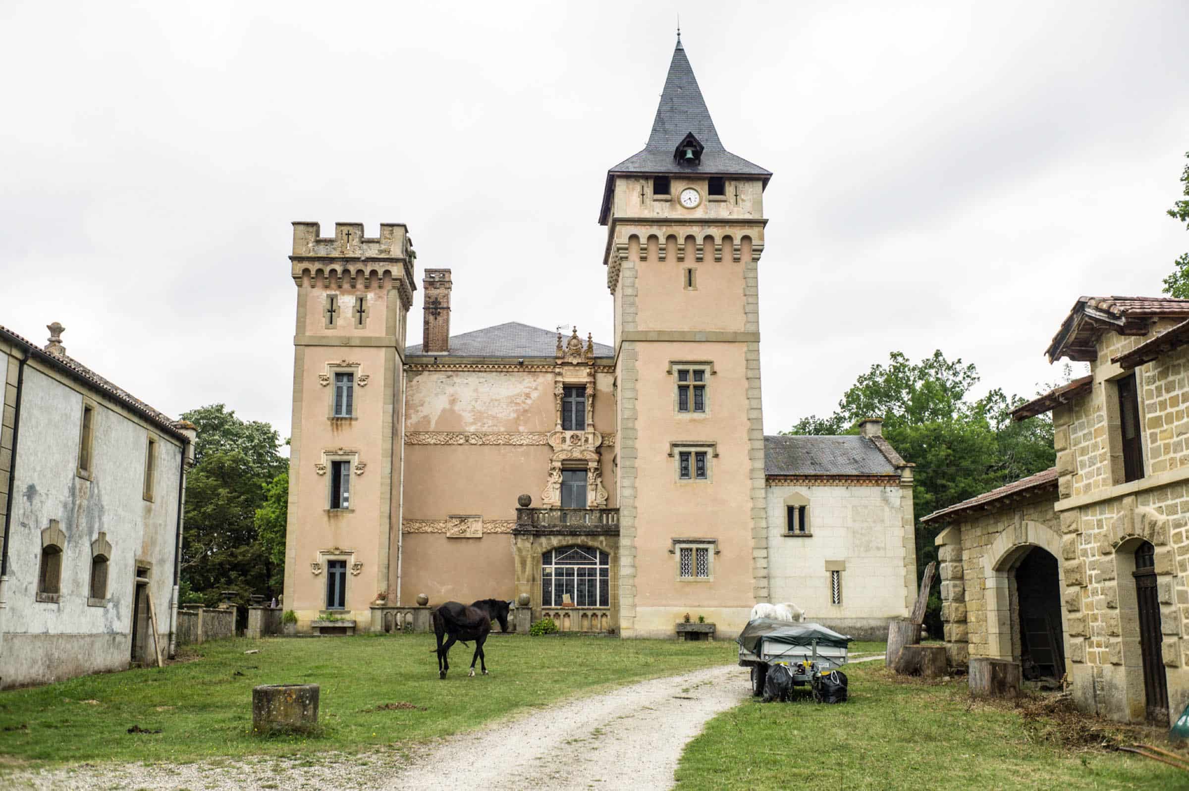
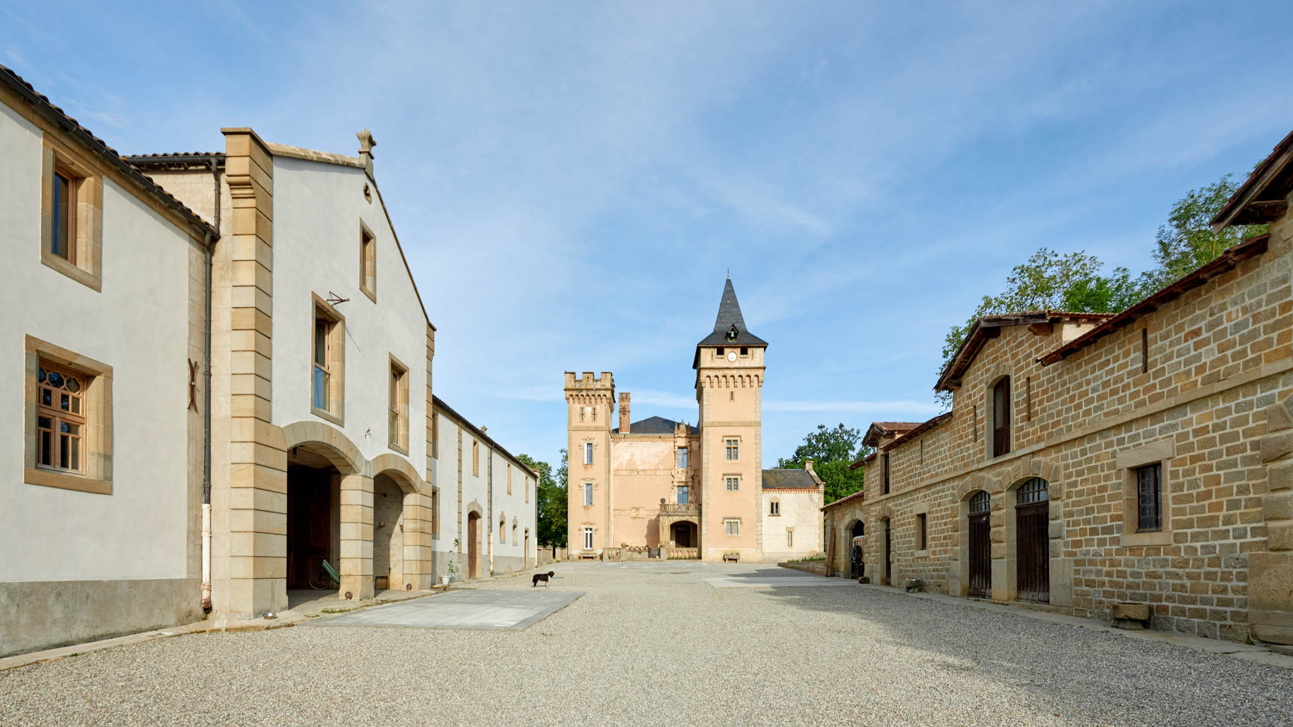
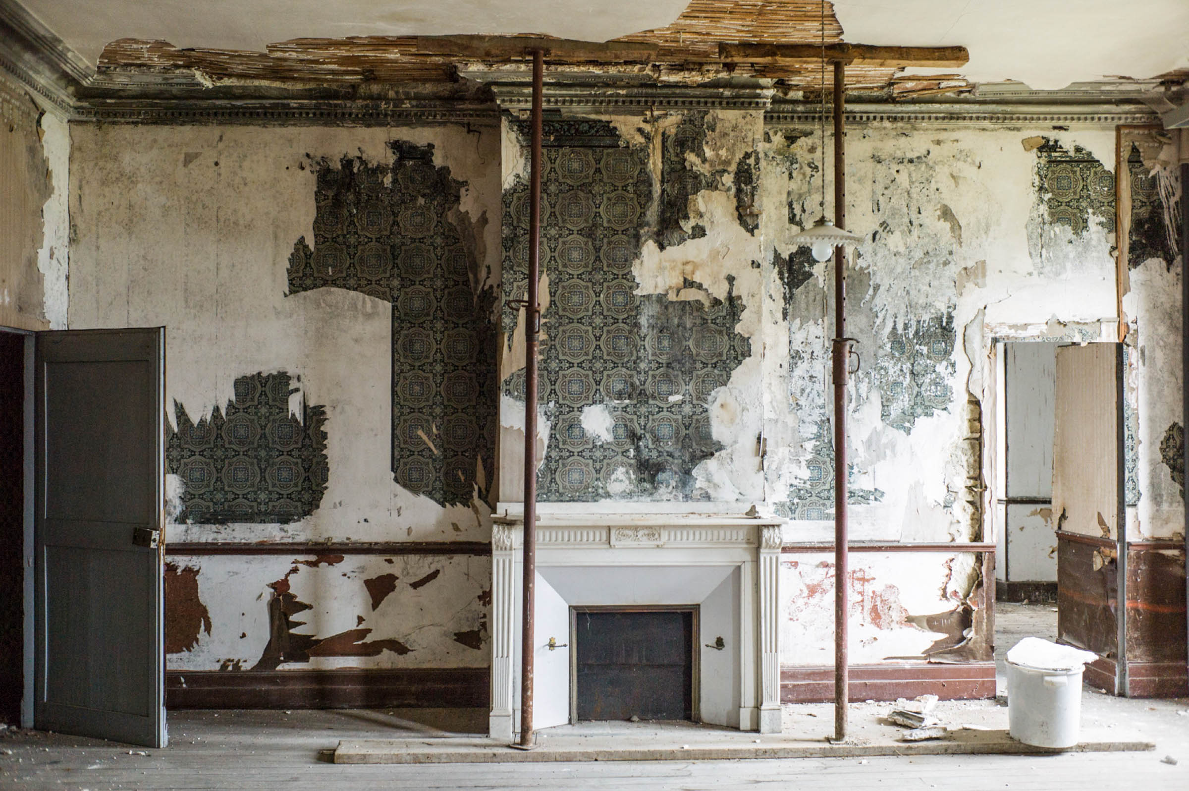
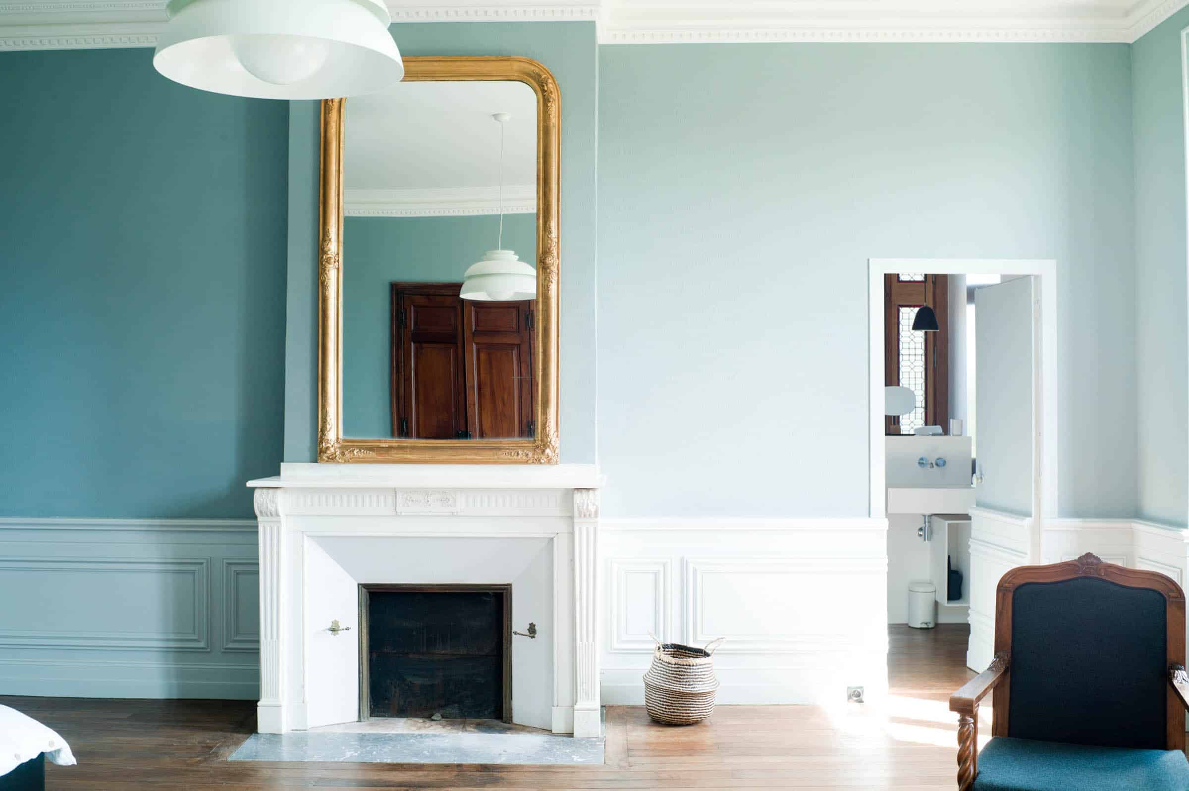
As this very first visit also reveals the first wonders, her fortunes gradually turn: Extraordinary painted wall coverings, door handles depicting salamanders as well as mythical creatures and venerable old floors arouse her interest. A dry cellar vault and a solid roof truss with rainproof slate roofing give rise to hope. The first vague associations of the past and potential future appear in her mind’s eye. But the current owner still vacillates between amused amazement and perplexity: what an eclectic collection of spatial arrangements and pittoresque quotations!
The fantastic worlds of a visionary French industrialist
The visit to the park, which touches her deeply, finally tips the scales. Probably because it was completely unexpected, she experiences the creative power of the grounds almost physically. The whole palette of feelings, references, images and ambiguities, which she had previously only known theoretically about the tradition of the great landscape gardens, reveals itself immediately as she walks through the overgrown, but still visibly magnificent grounds.
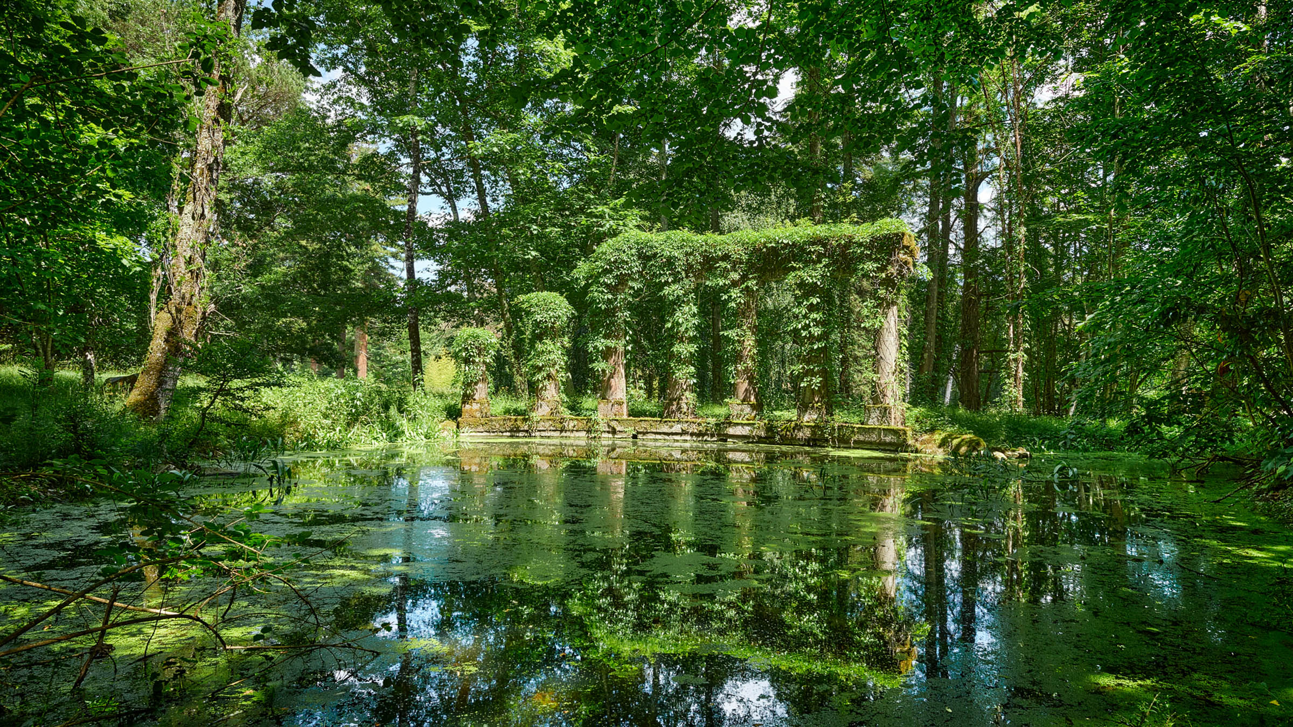
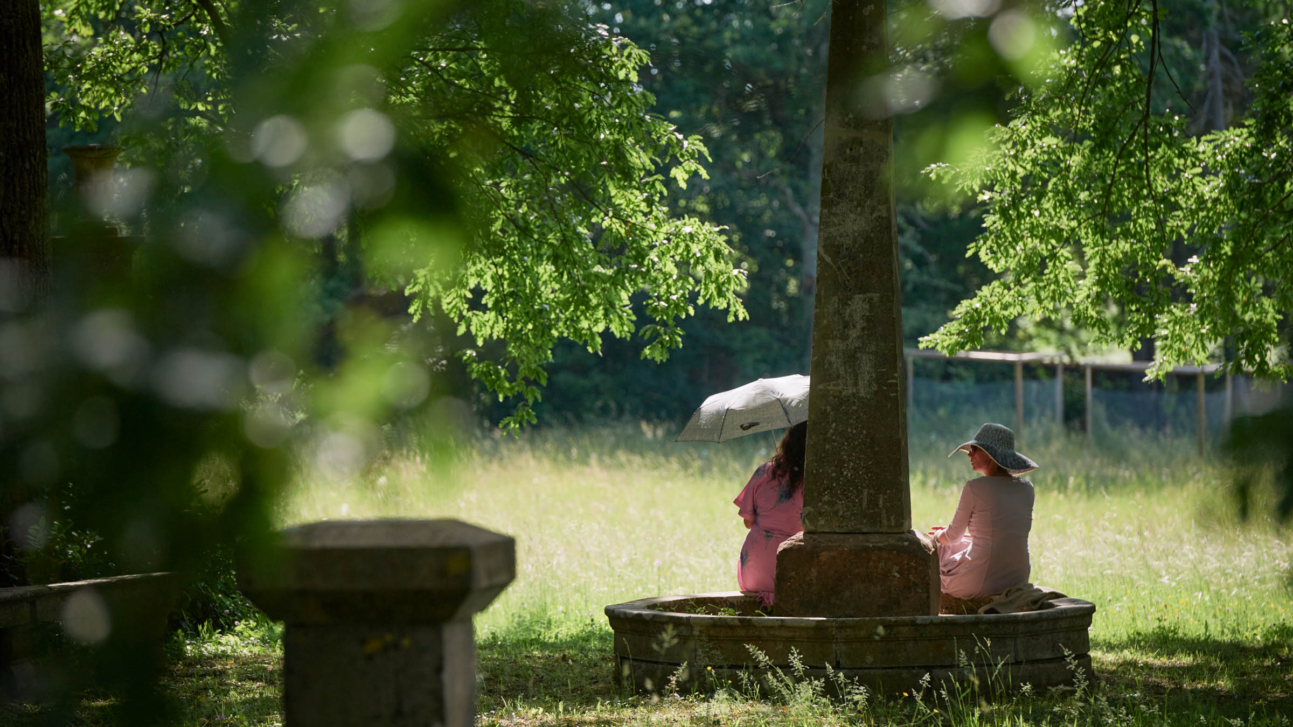
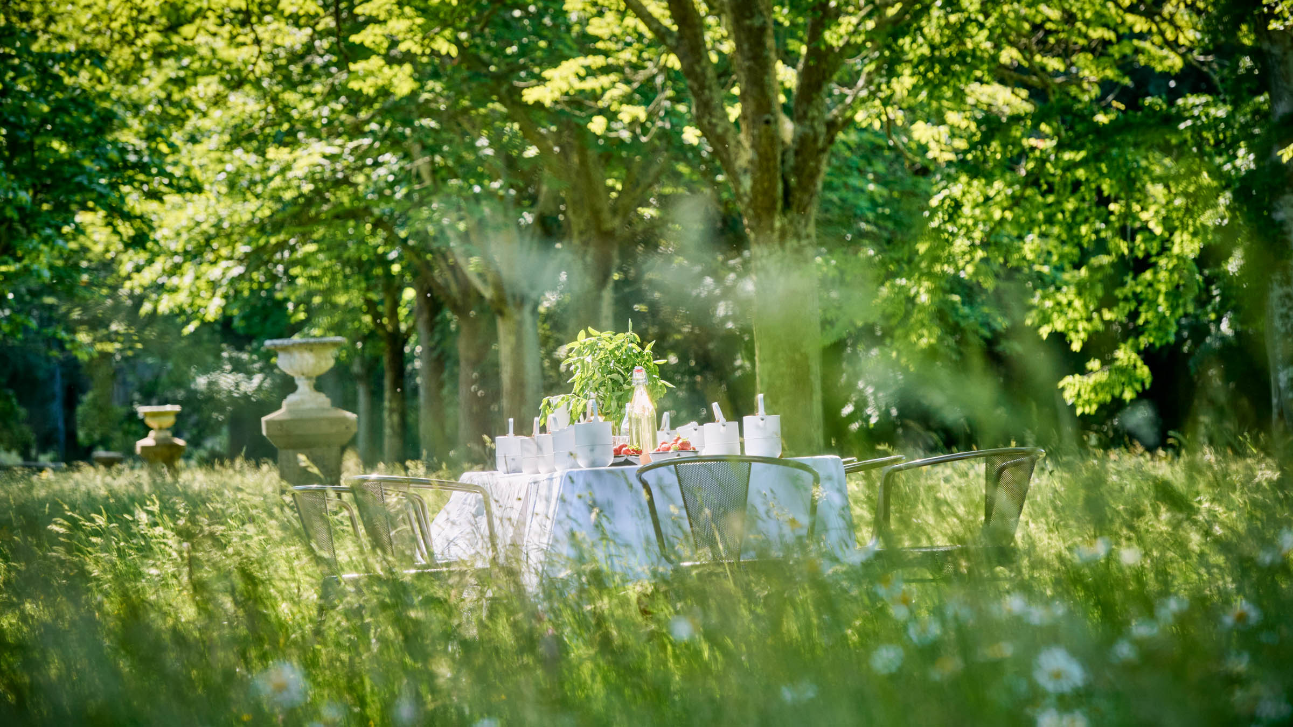
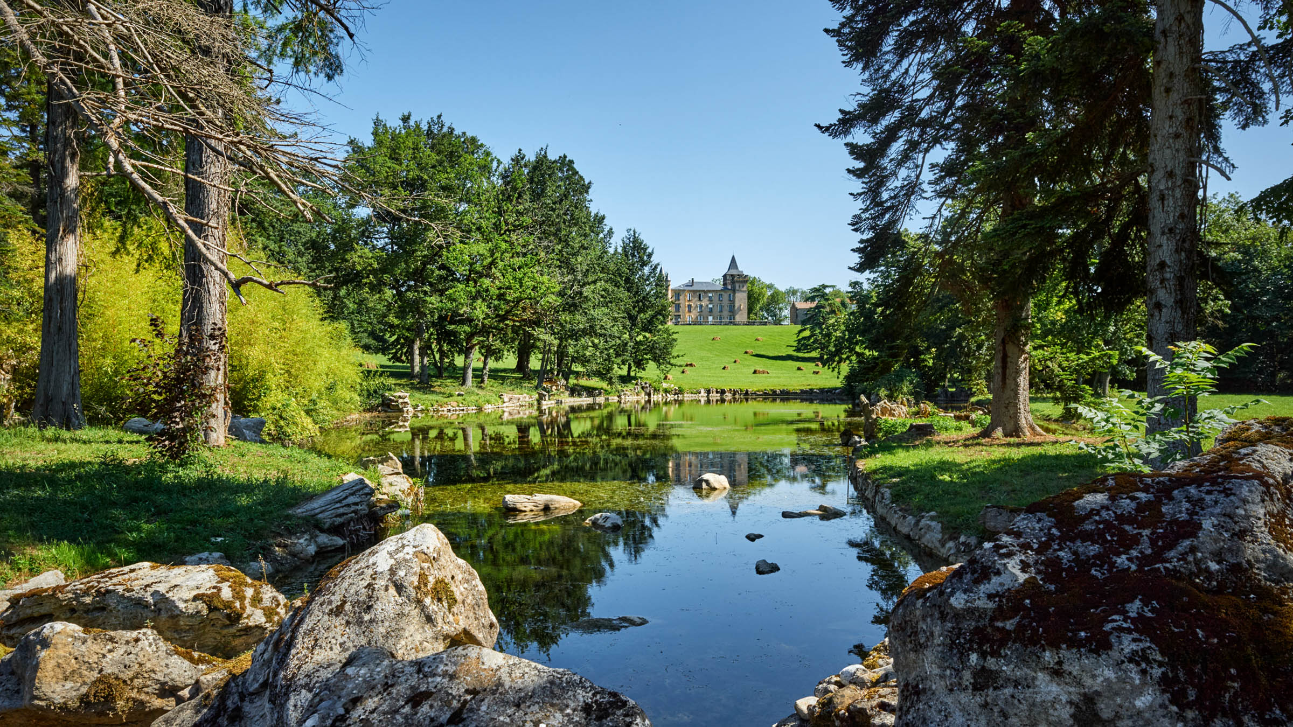
As if by design, the sky clears as she returns to the area in front of the main building. The snow-covered peaks of the Pyrenees, the Pic de St. Barthélemy, the Pic de Soularac and the Pas de l’Ours shine as a monumental, sunlit panorama.
What she sees, without knowing it in detail at this moment, is the life’s work of the illustrious French “railway baron” Joseph Villary de Fajac and his wife Pauline, who passionately and imaginatively transformed the 13th century estate between 1878 and 1916. They gave the estate its present appearance. The château was given a “troubadour style” appearance by the Toulouse architect Louis Mortreuil, and the park was laid out as a romantic “jardin exotique” [exotic garden] with a multitude of small display buildings, so-called “fabriques”, various Rocaille ornaments and a variety of tree species in the form of an instructive arboretum.
“It is the marriage of the soul with Nature that makes the intellect fruitful, and gives birth to imagination.” – Henry David Thoreau, 1851
Together with his wife Pauline, de Fajac set up a model farm. The layout of château and courtyard with steward’s house, stables, kennels and grain store, which can still be seen today, originates from the concept of a “ferme ornée” [ornamental farm]. Following this idea, the agricultural areas formed an integral part of a representative ensemble. Or rather: They were and are all part of a carefully designed landscape, in which the beautiful and the utilitarian combine to form a single, grand, pastoral idyll.
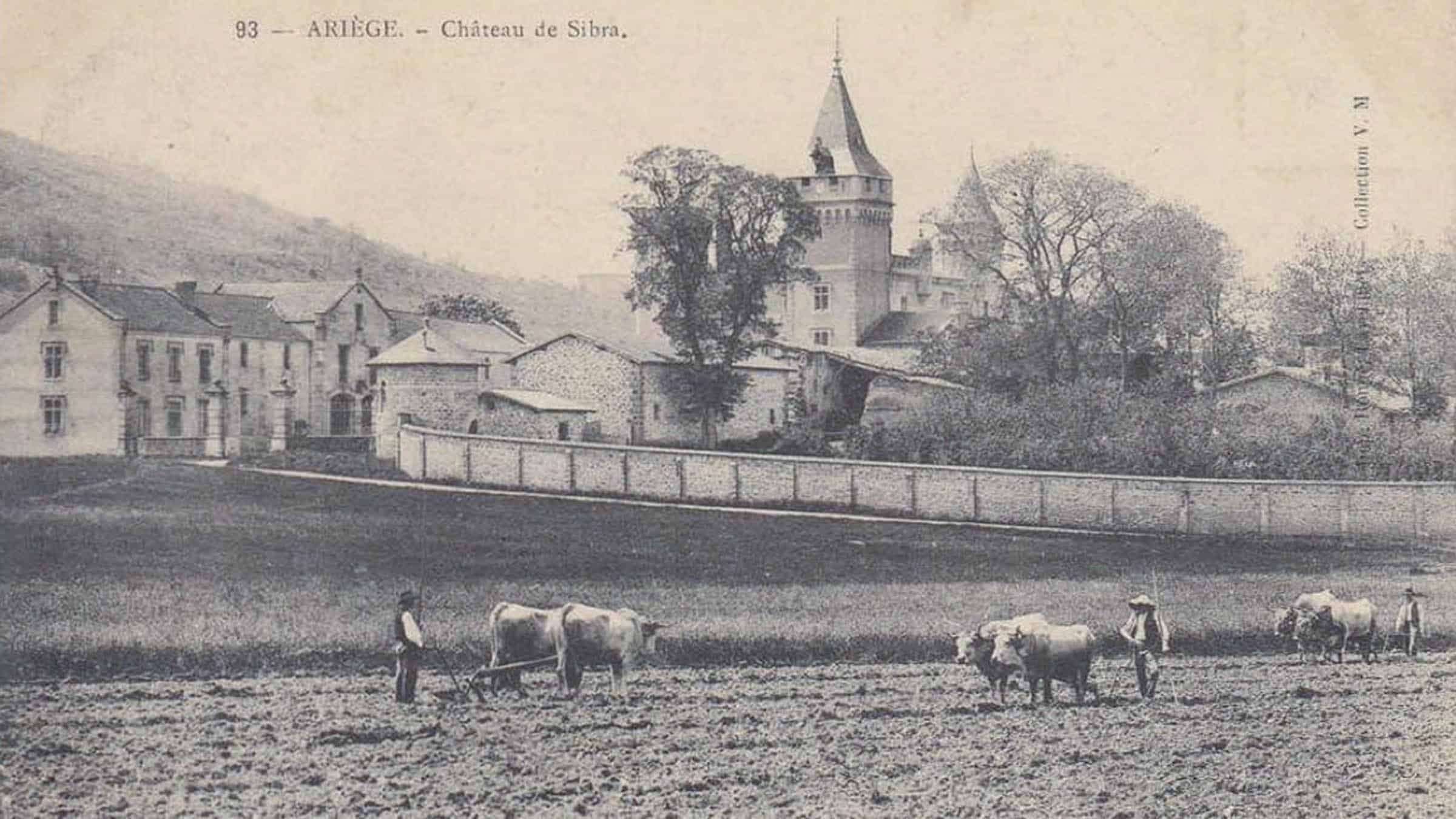
So, while Joseph and his employees cultivated the lands, grew flowers and collected trees from all over the world, Pauline Villary de Fajac, a passionate beekeeper, at times looked after up to one hundred bee colonies. It is likely that the de Fajacs, who fled from hectic Paris, were avid readers of the writings of Jean-Jacques Rousseau, Henry David Thoreau and John Ruskin and dreamed of becoming shepherds of a lost Arcadia.
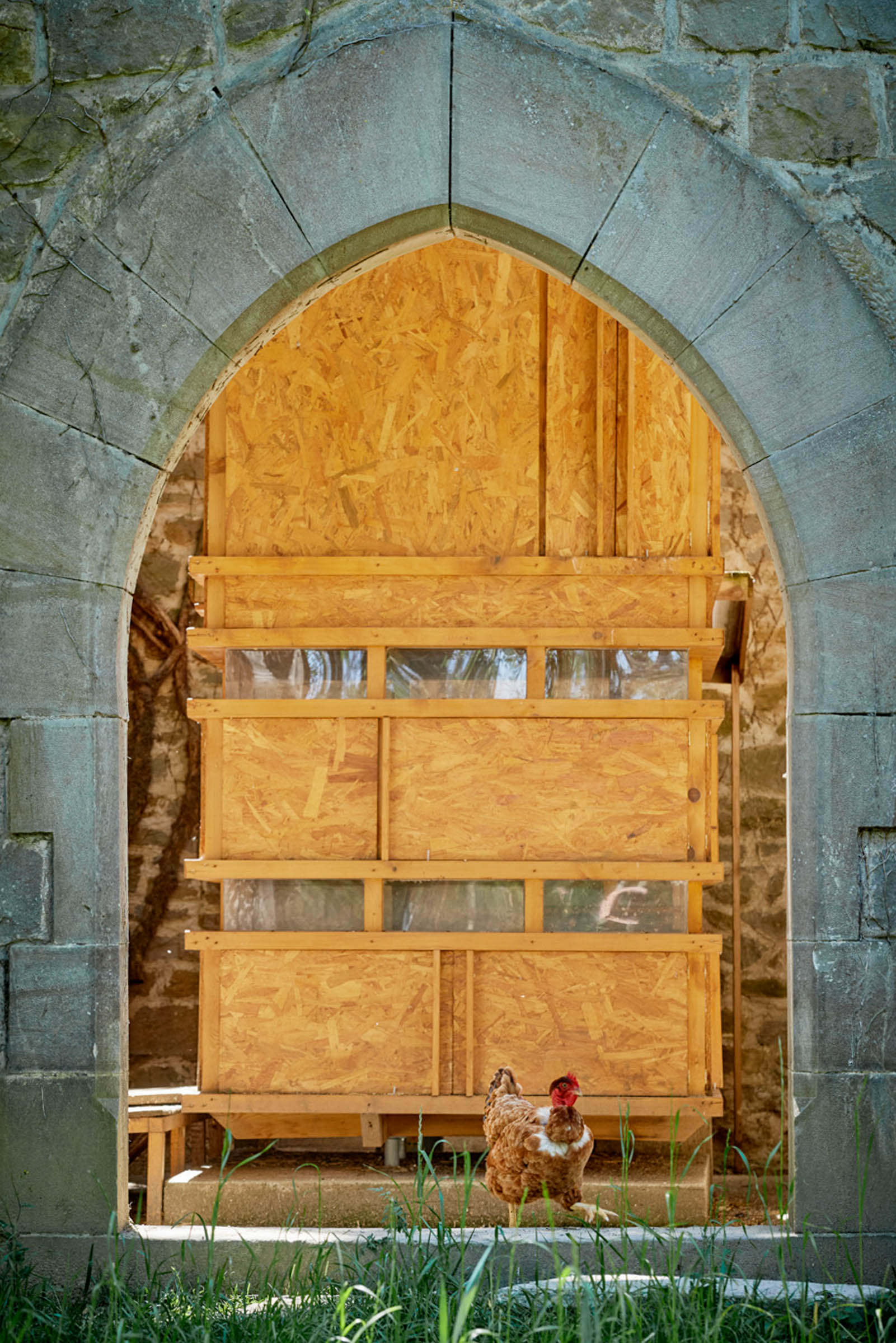
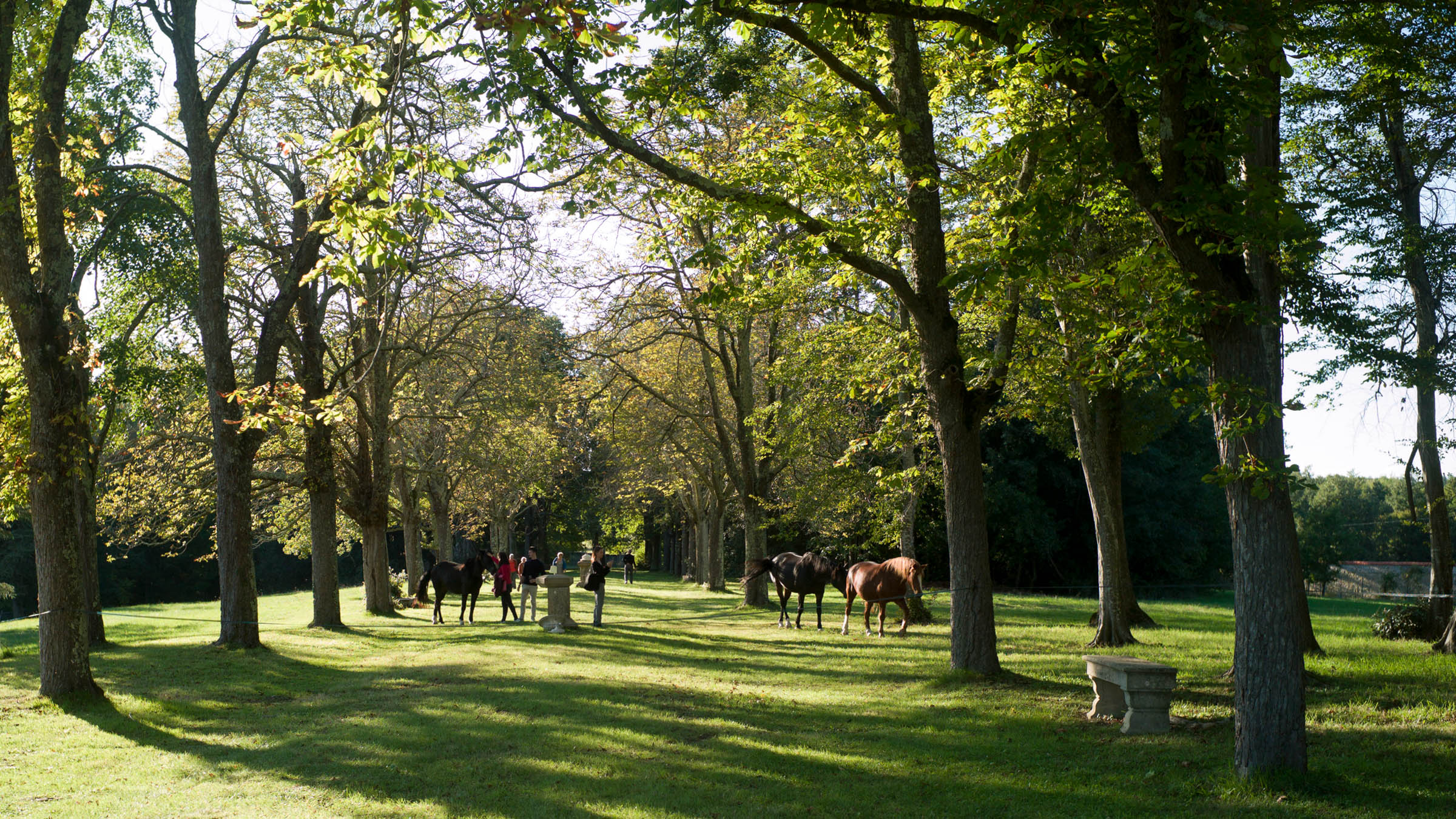
The creation of a thousand worlds continues: the awakening of a sleeping beauty
Since 2017, Sibra has once again gradually become the place to which the Villary de Fajac couple magically transported themselves 150 years ago – then as now, a journey through time, oscillating between the past and the future. A place that spirits its guests far away: out of everyday life, into the experience of time and fantastic aesthetic experiences.
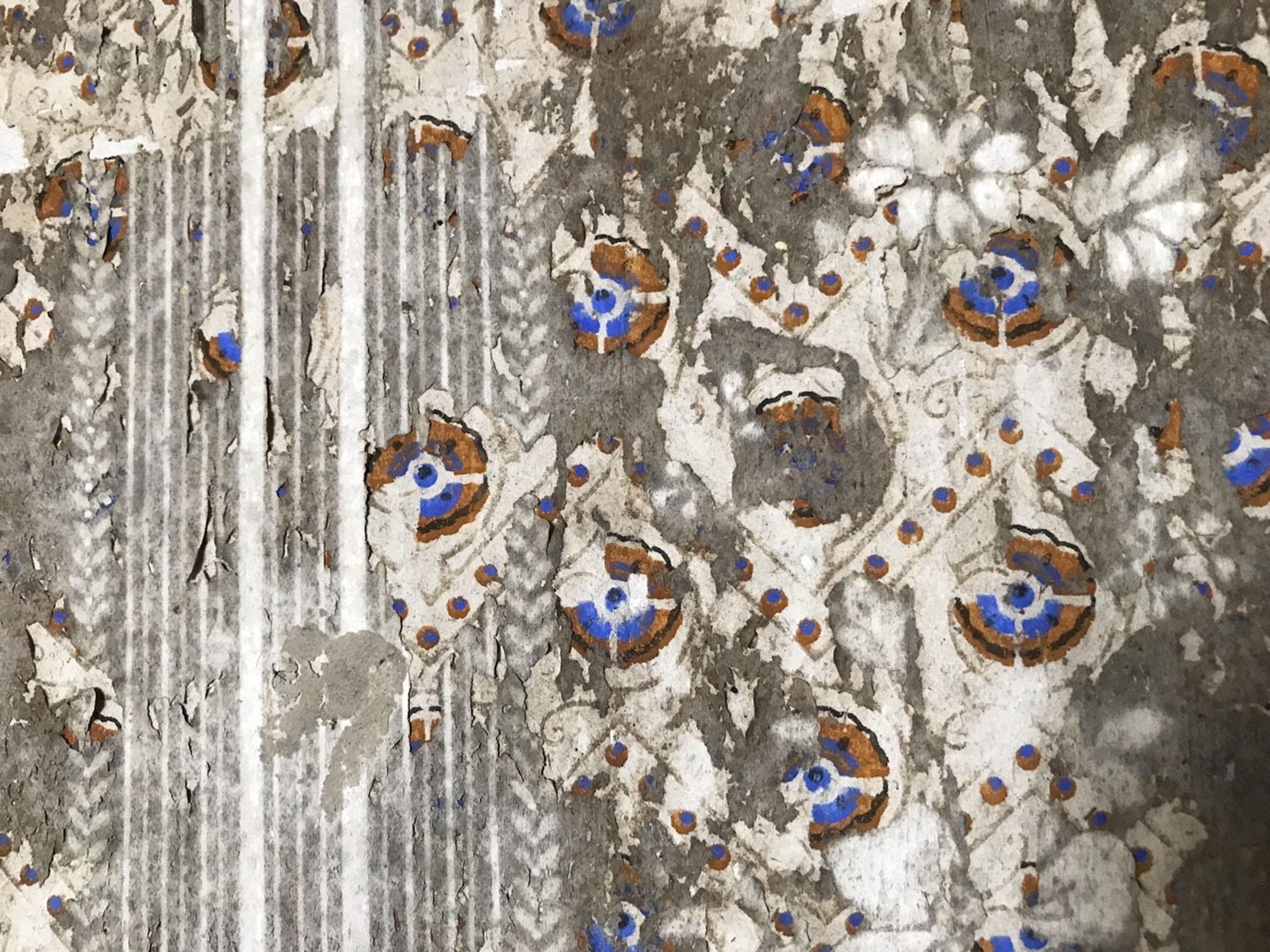
The elegance regained today was preceded by extensive research and surveys, both in the palace and in the park. Sibylle Thomke and her team, as well as landscape architect Thilo Folkers from 100Landschaftsarchitektur, began by delving deep into the details of the history/-ies. Colour samples were collected, references of wallpapers and wall coverings were made, extensive cataloguing and mapping was undertaken.
On the basis of these recordings as well as the building structure, it quickly became clear that although the future designs were to be oriented towards de Fajac’s designs and other influences were to be consciously withdrawn, Sibra was by no means to become like a museum. The maxim: Sibra should continue to be a place that remains constantly in the process of becoming and changing in the spirit of its creators, which deserves to be further developed, refined and carried into the future.
The meticulous attention to detail in the restoration was so extensive, that for example, new wallpaper rollers were made in Sweden to replace the most valuable, badly damaged wallpapers, and the patterns were produced on a machine from that period.
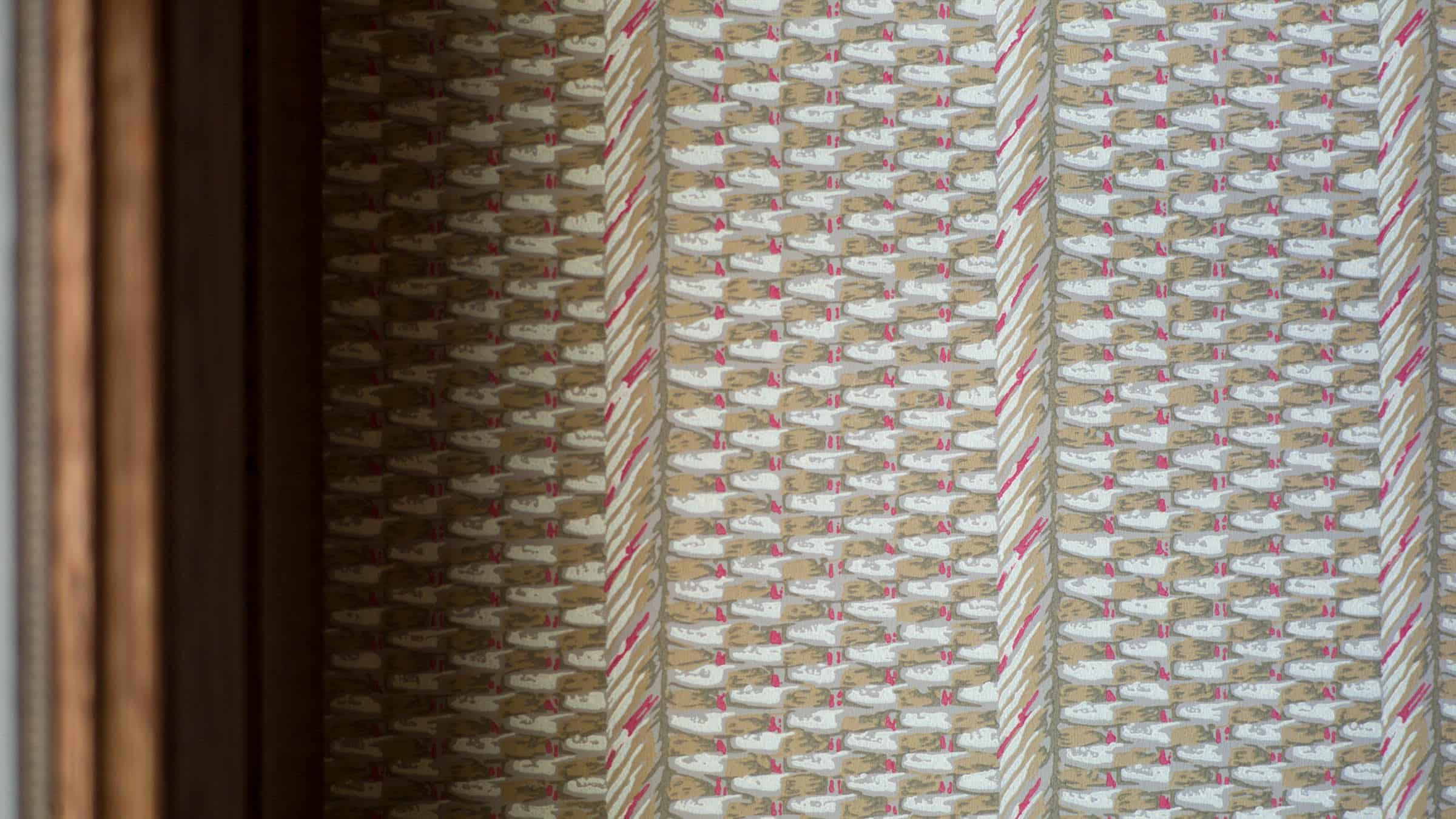
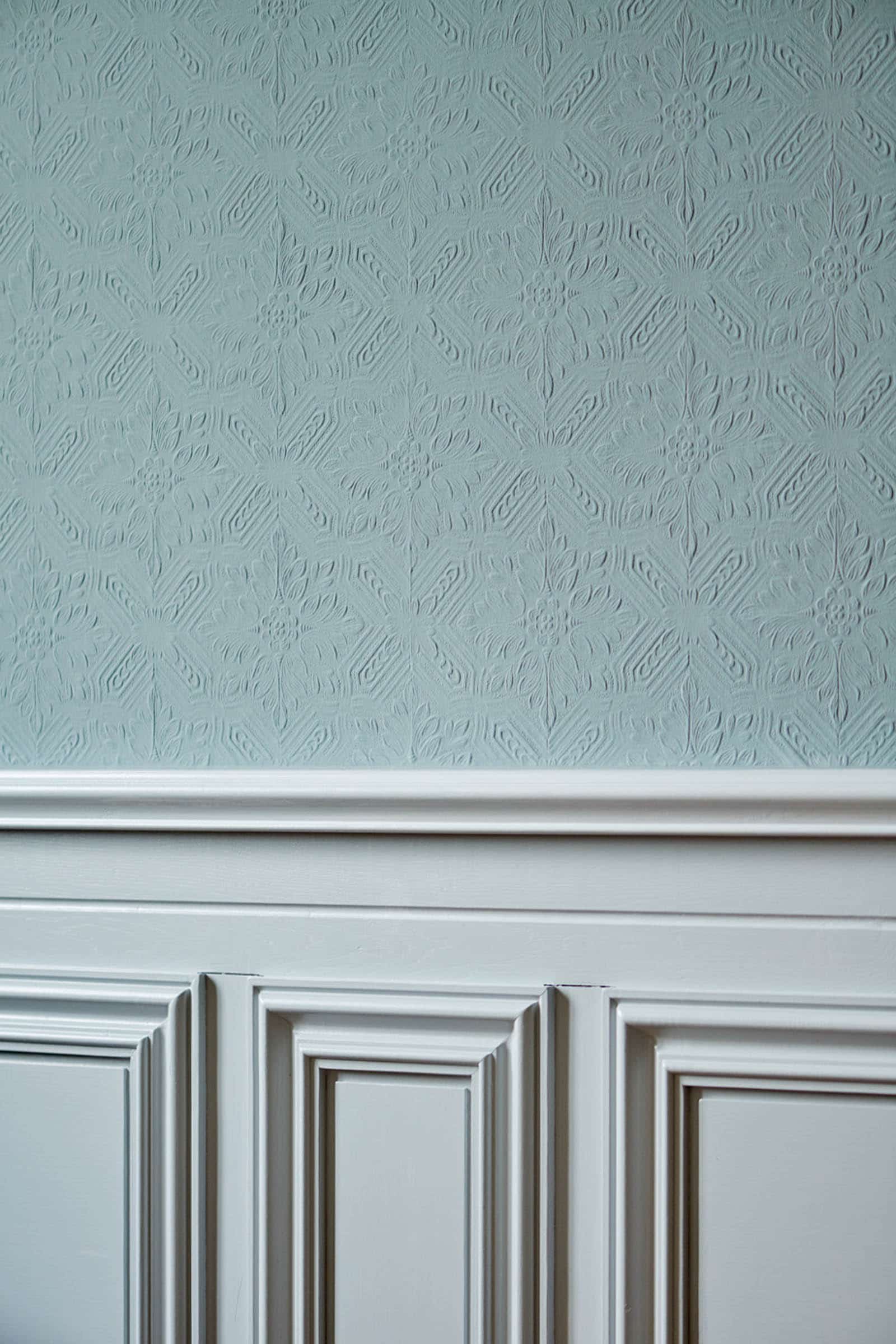
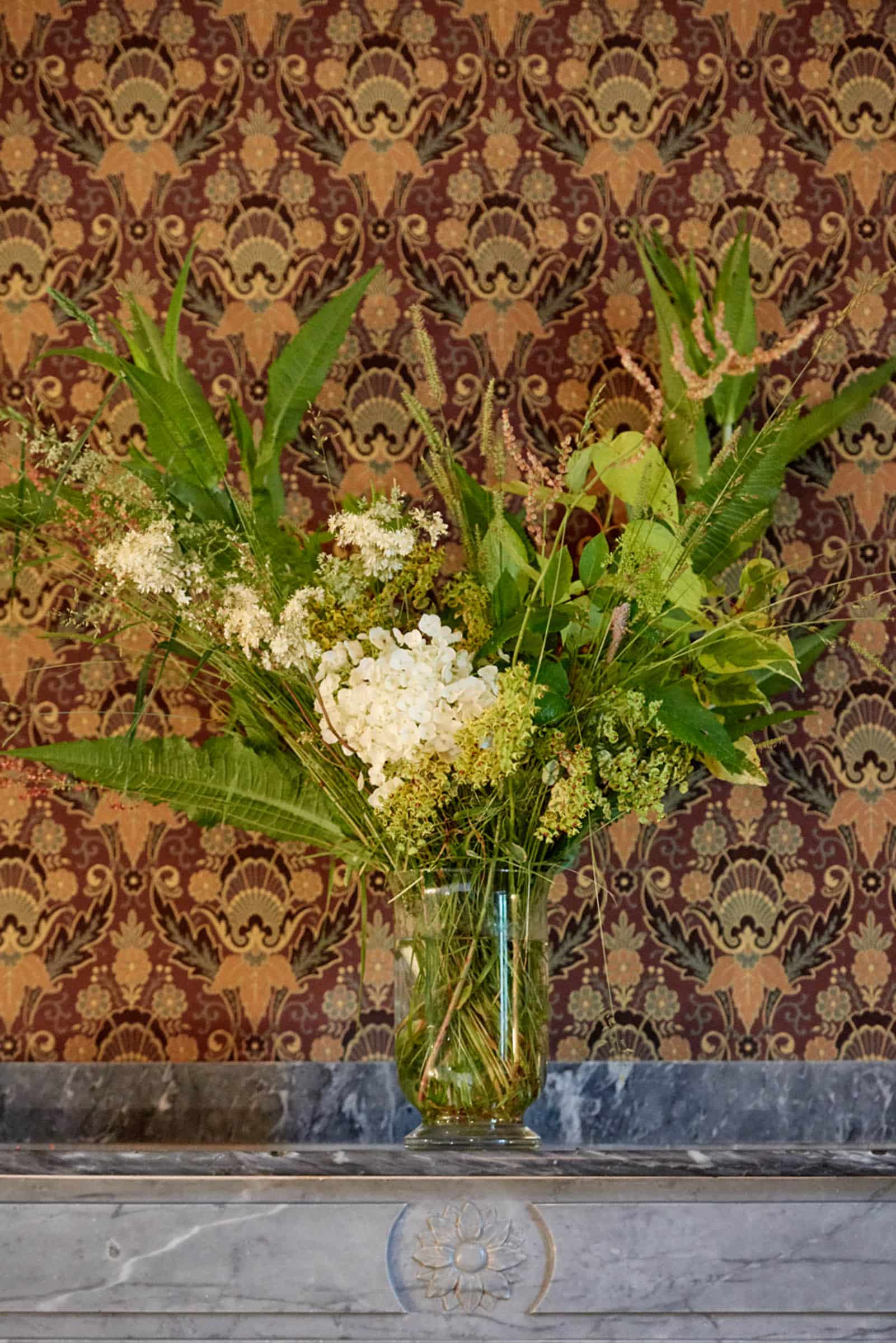
Elements that could not be restored or reproduced in an original manufacturing technique were made accessible through honest craftsmanship that sensitively addresses the historical architectural monument of today. Superficial copies were avoided. This attitude does not mean that the architect wanted to add a formal signature to an architectural monument as a contemporary designer, but is rather based on the meticulous, reactive approach to the existing building, the analysis of its diverse levels of meaning and the contemporary further development of its inherent character.
The château, for example, was again clearly divided into north and south wings. By leaving out a wall and opening up a former passageway, now the view into the kitchen on the ground floor once again opens onto the central element of every house: the cooking range. On the upper floors, the sequence of several original spatial layers can be experienced again through a similar structural intervention.
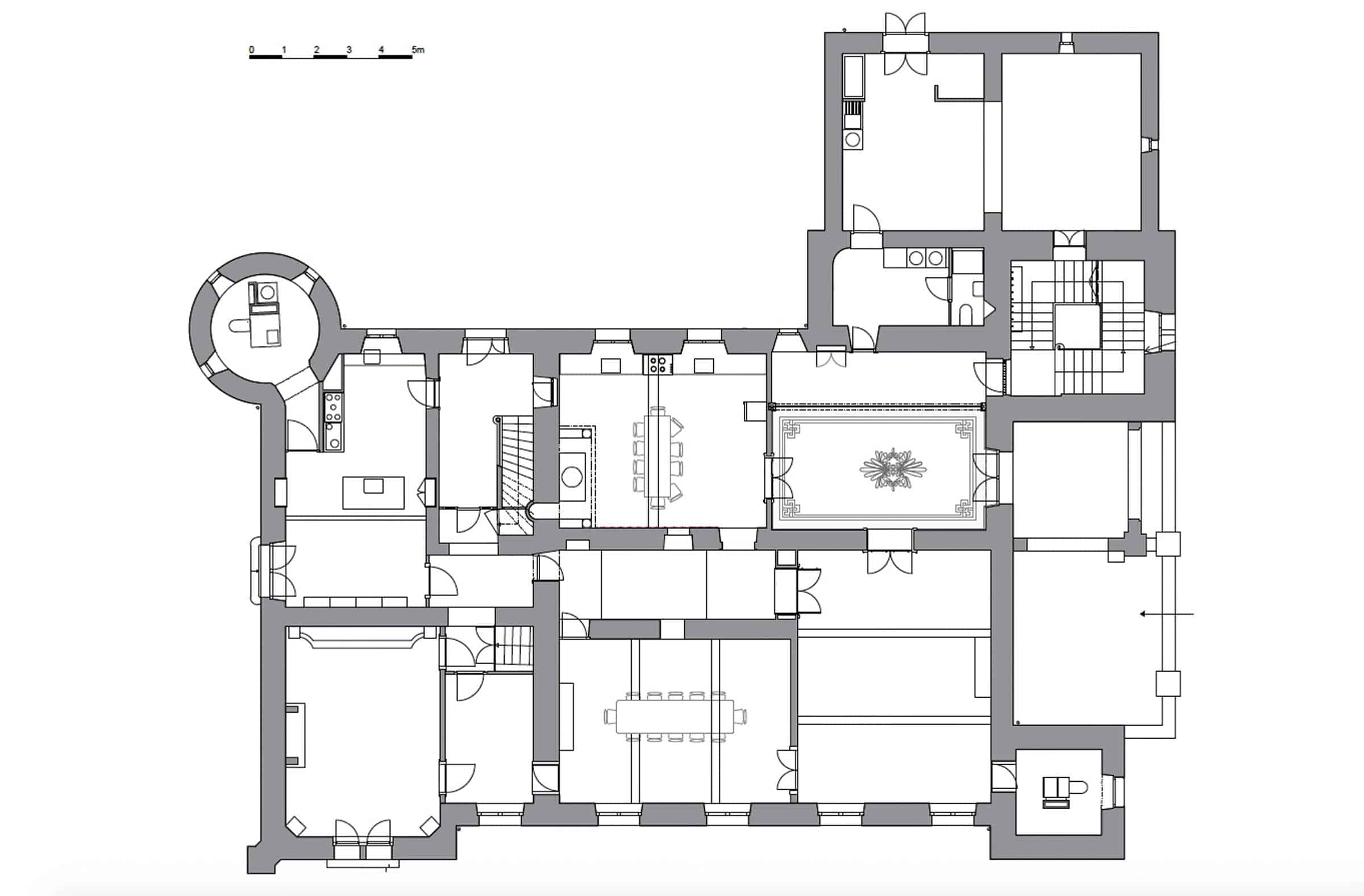
The rest of the building and room structure remains unchanged. Necessary new installations such as sanitary facilities are designed as free-standing, furniture-like structures that affect the existing building as little as possible, but actively interact with it.
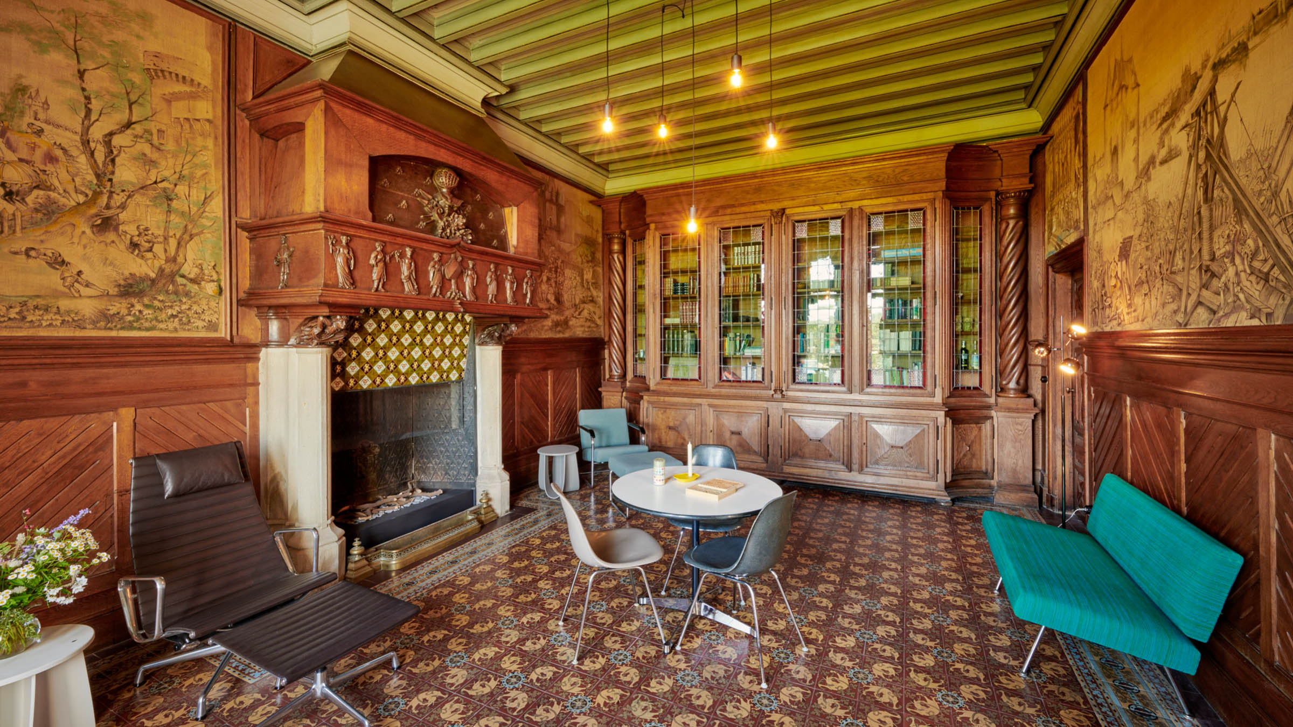
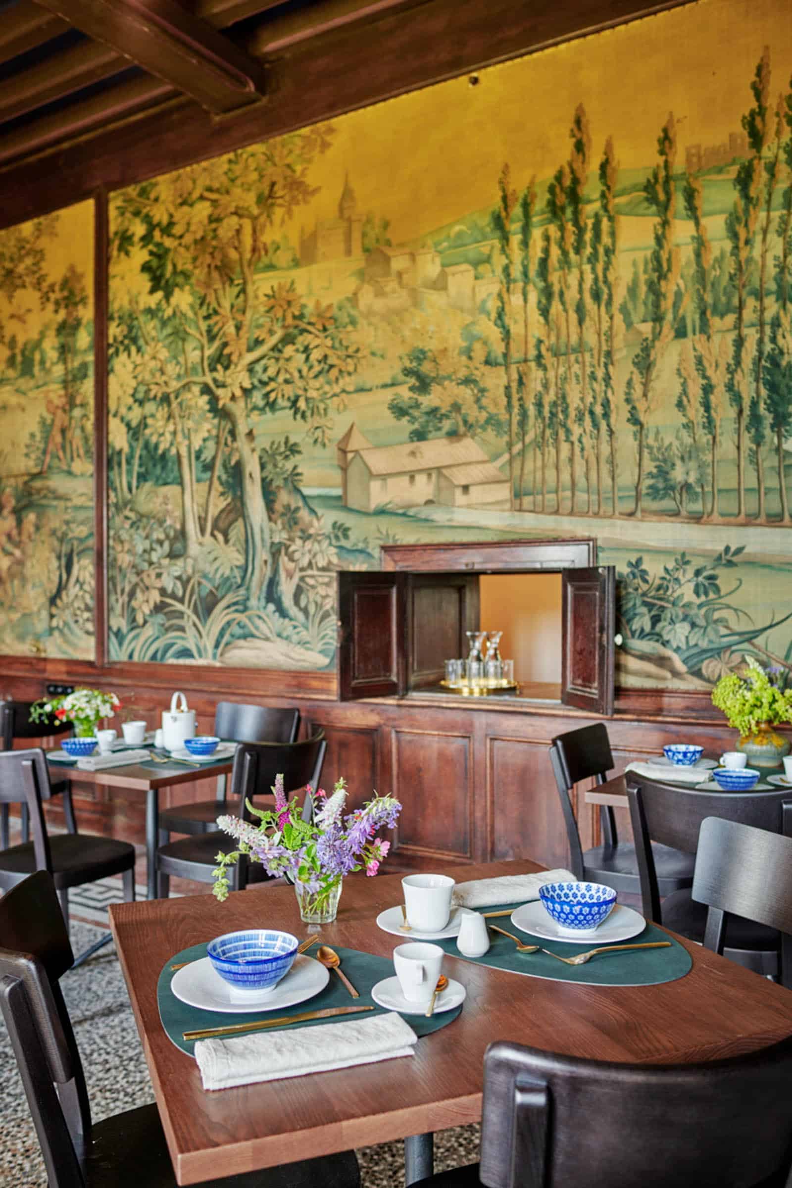
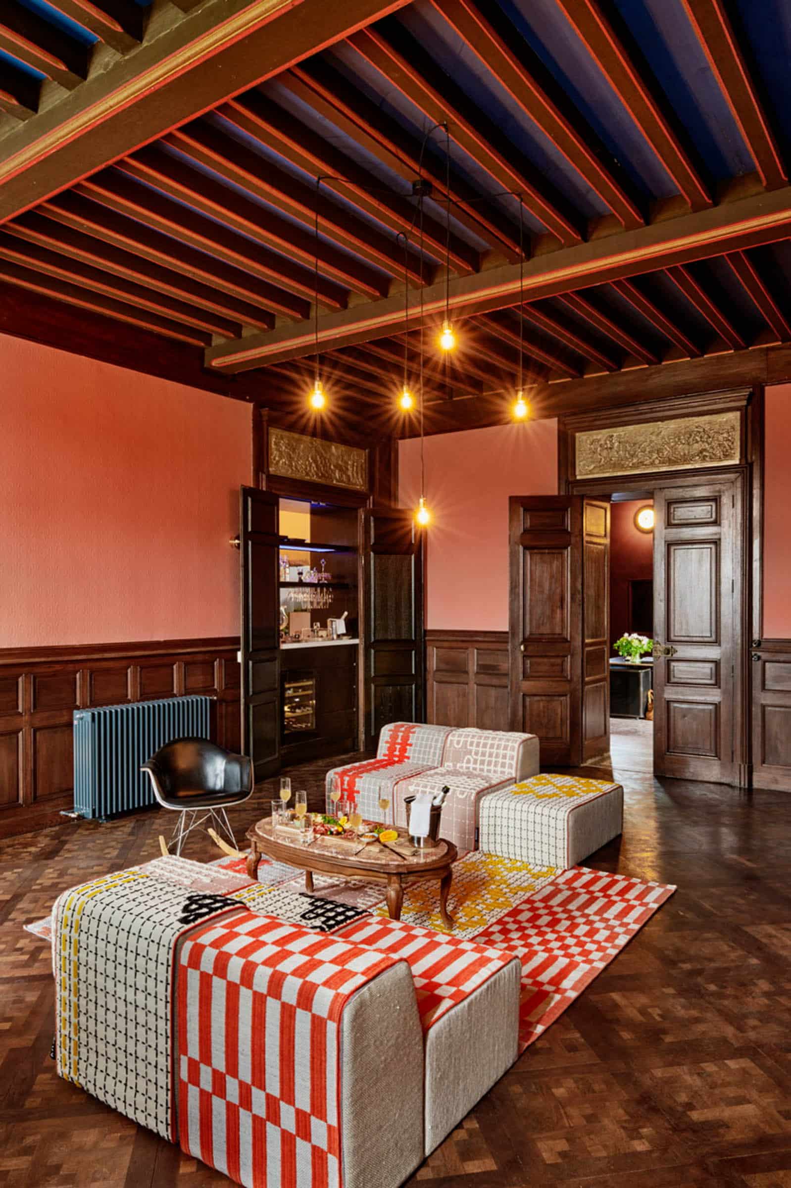
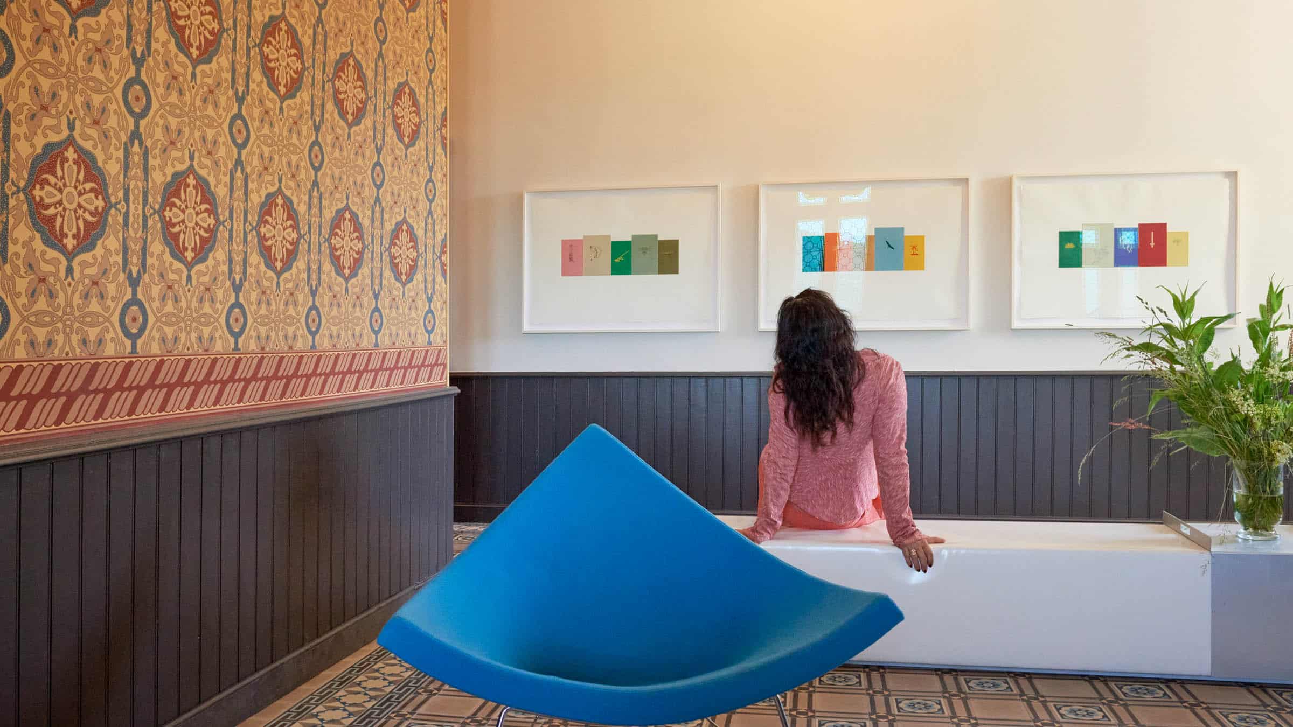
The worlds of the guests
Today, guests spend their holidays either in one of the five château suites, each of which can accommodate two guests, or as a group in the holiday home, the former steward’s house “Maison du Metayer”, which can accommodate 10 -14 people. There is also a choice of three holiday apartments in the former stables and the eastern part of the granary.
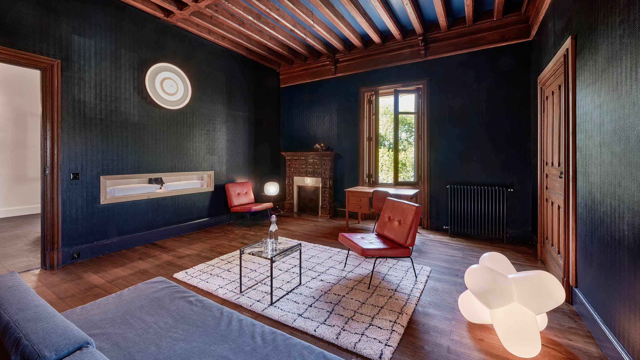
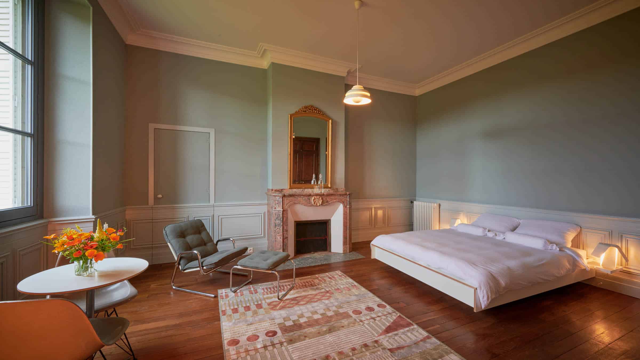
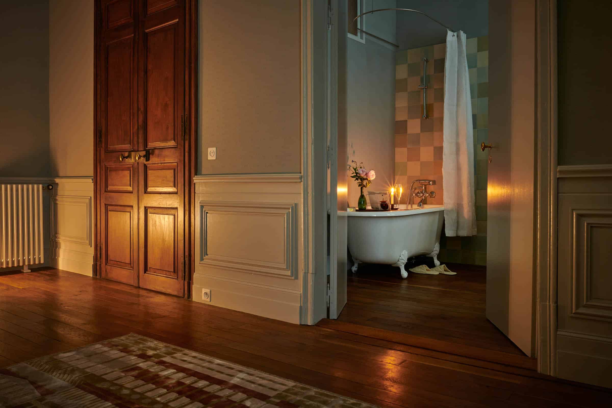
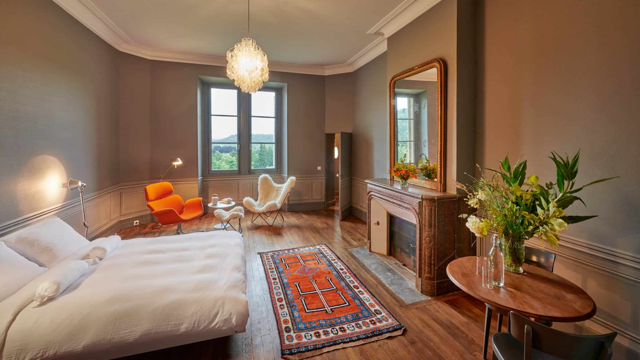
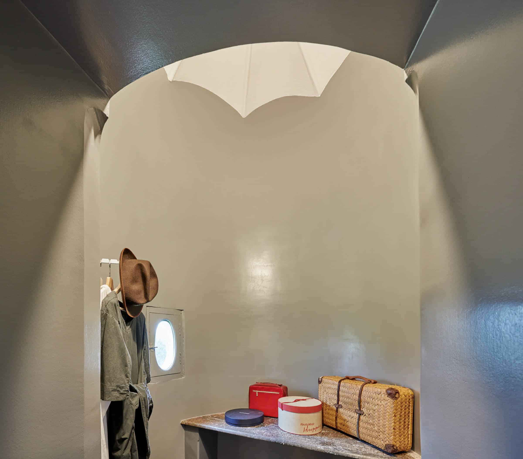
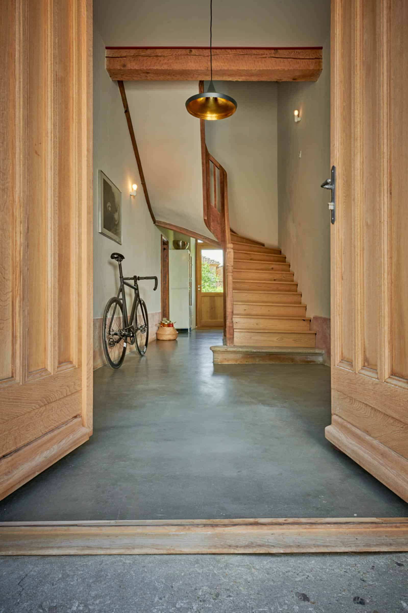
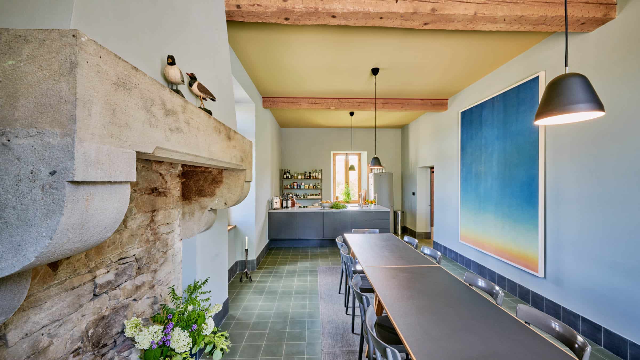
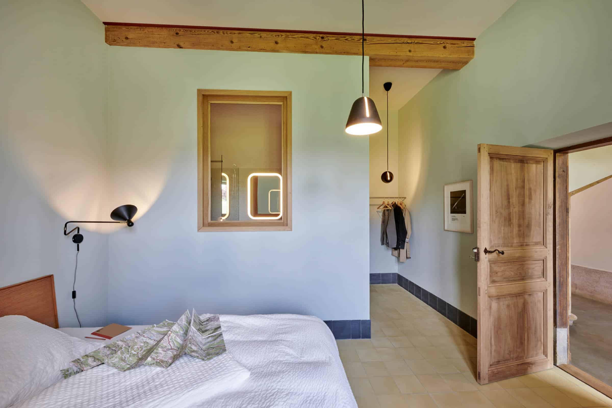
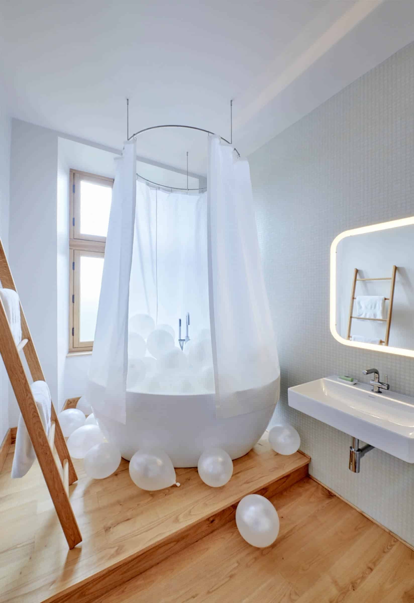
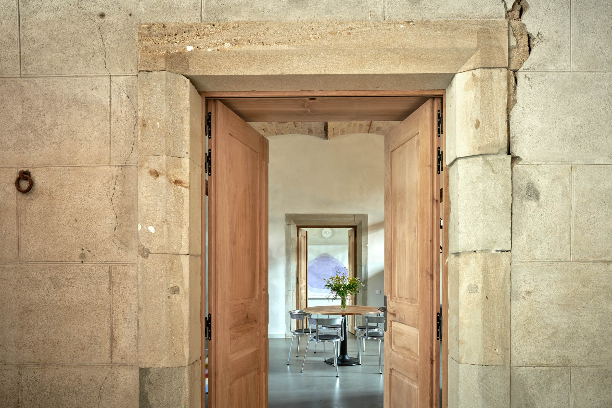
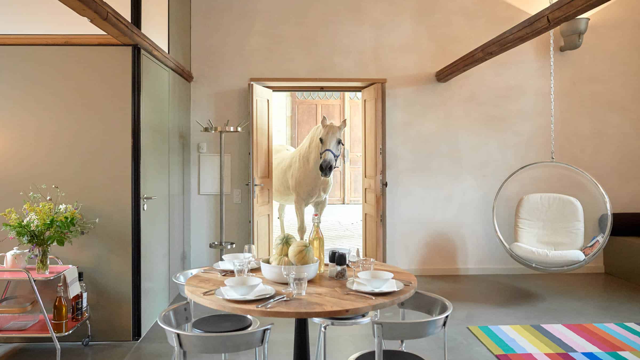
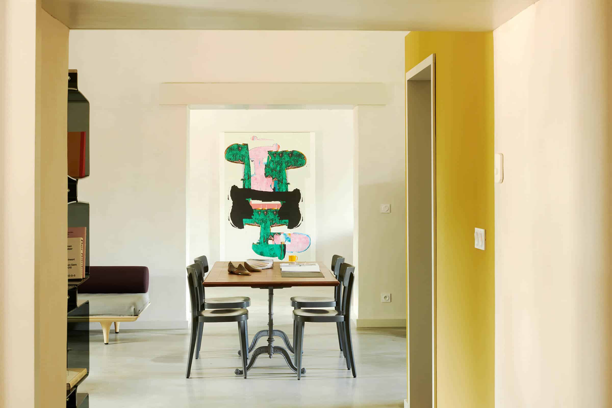
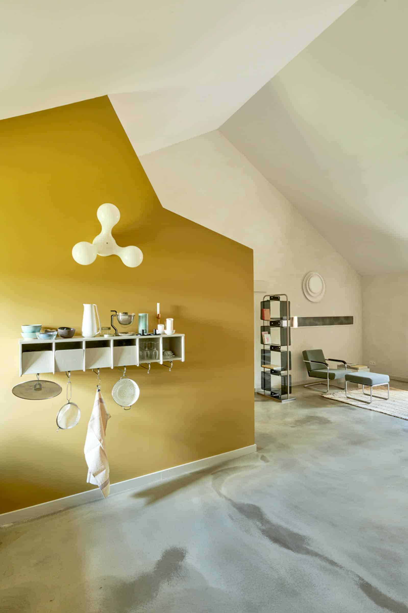
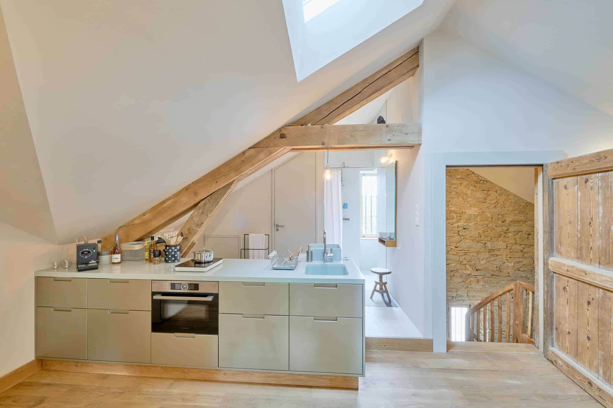
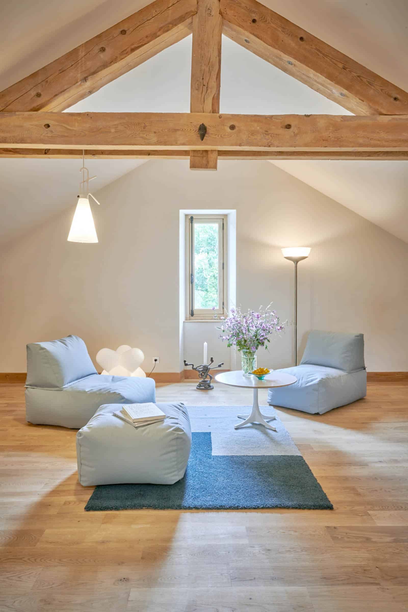
So, you can stay alone, as a couple or as a small or large party. Whatever your reasons for coming to Sibra – holidays, festivities or workation – many things are conceivable and possible at Sibra.
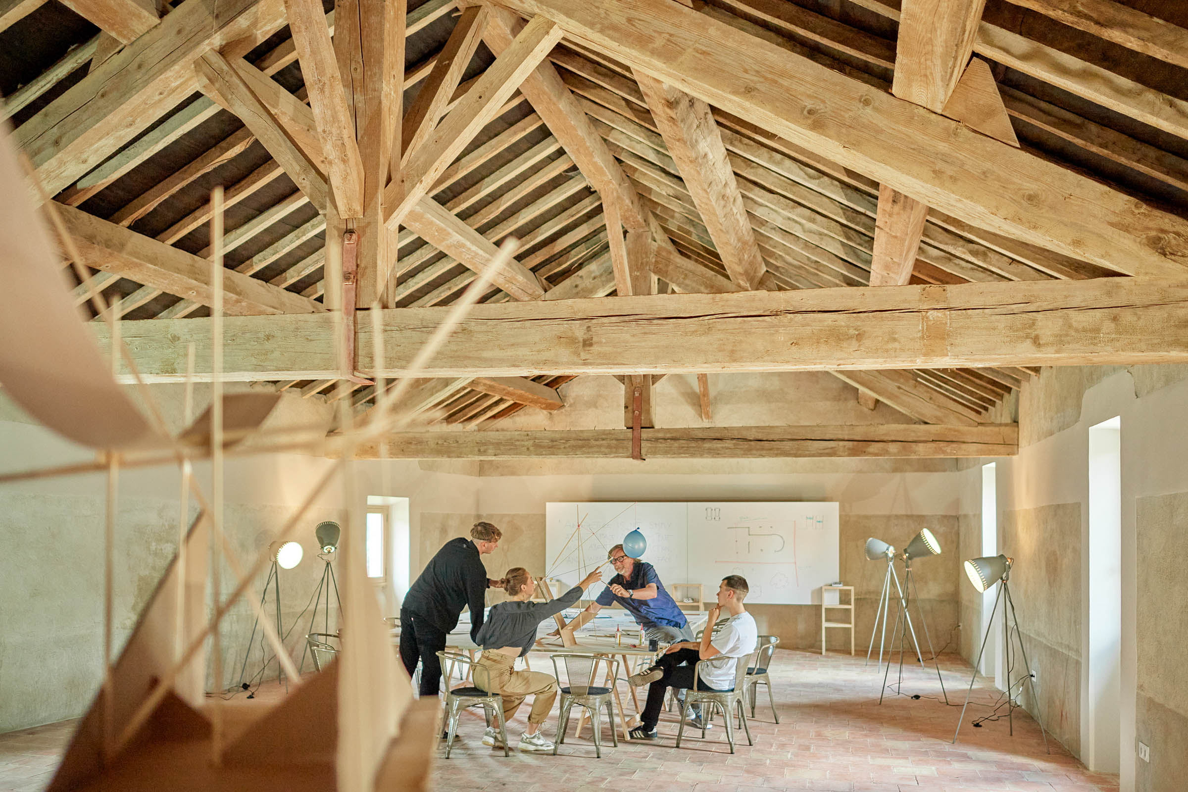
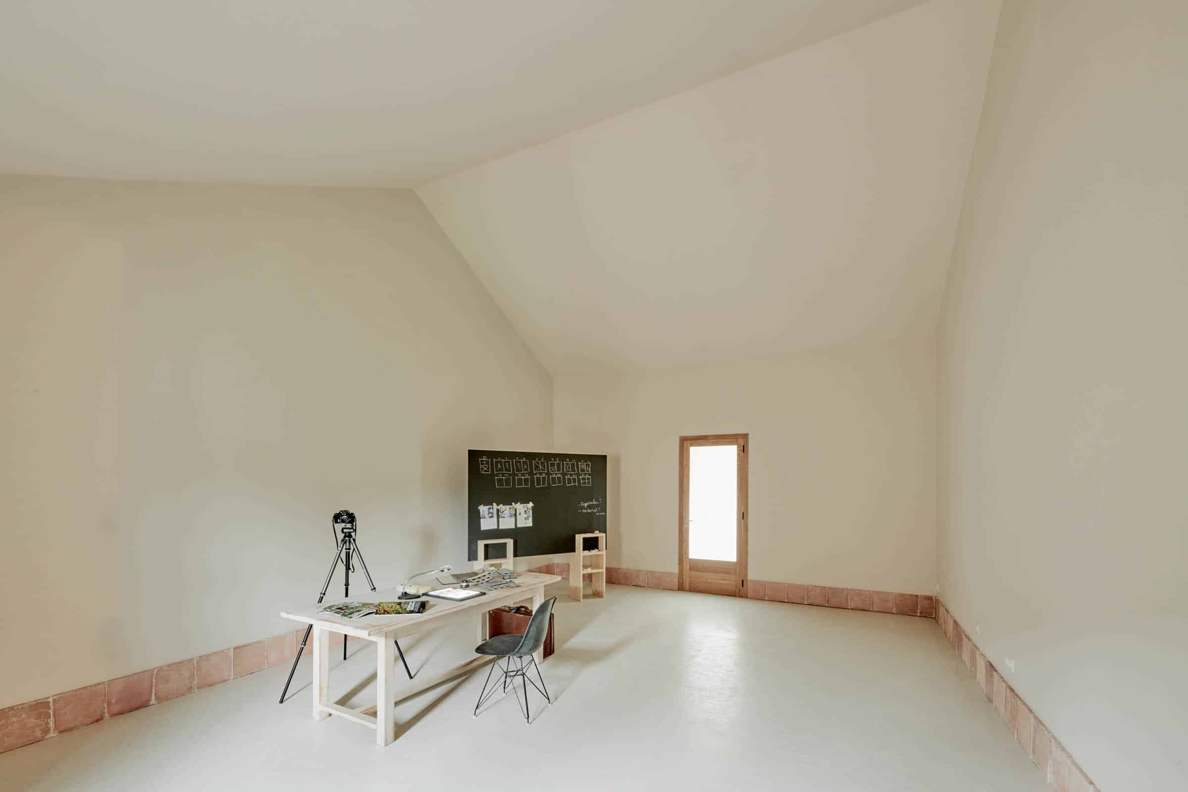
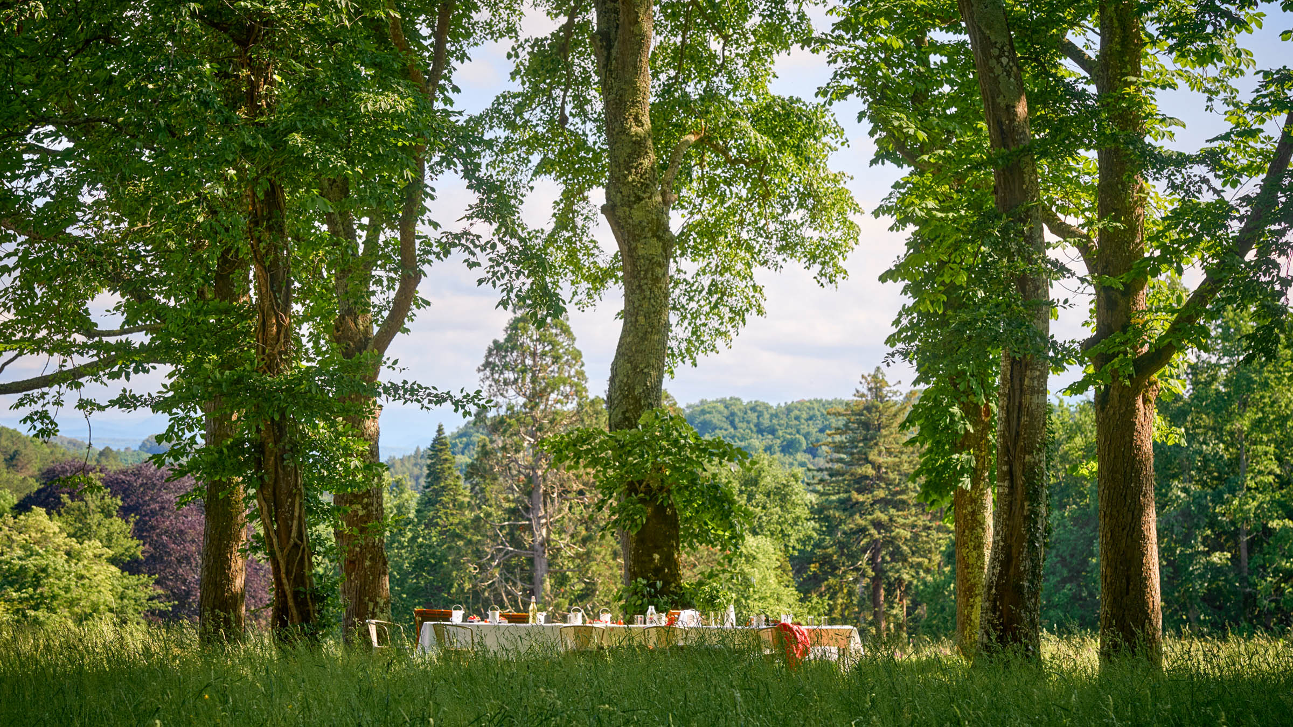
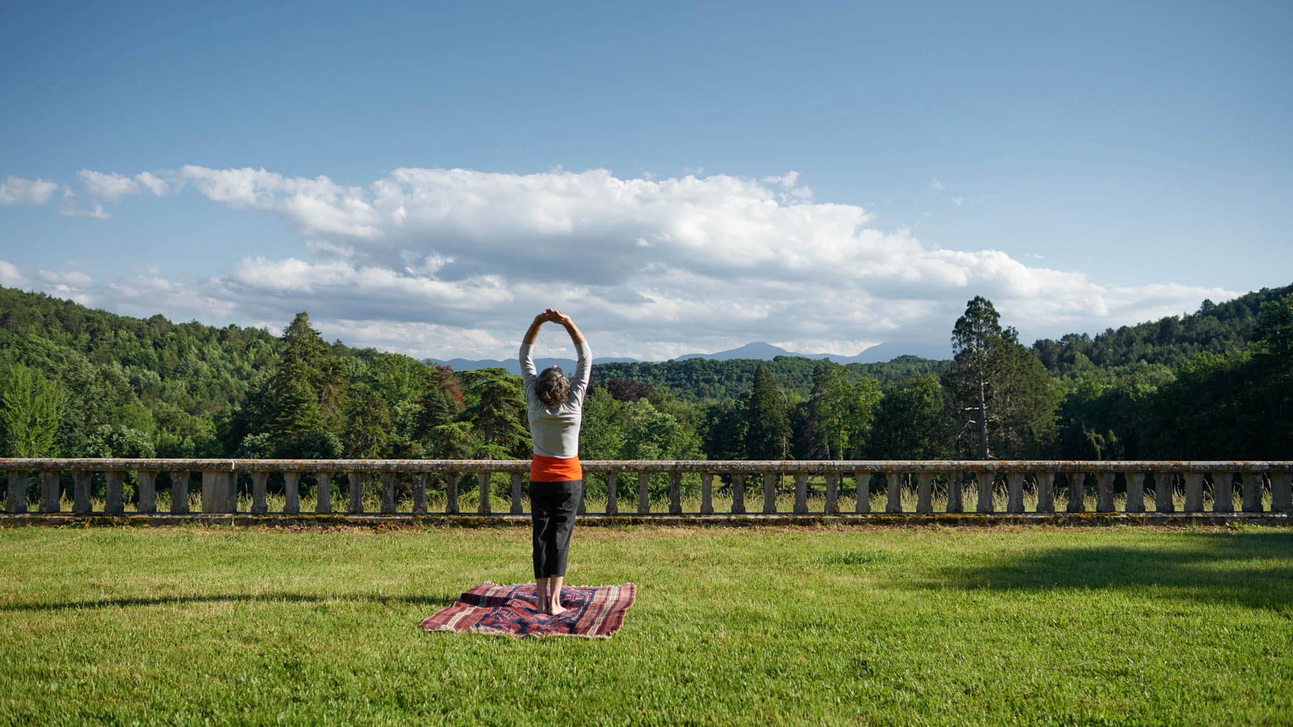
Weddings are celebrated, artists use the two rooms and workrooms reserved especially for them for residencies, creative minds meet to get new ideas “Out-of-the Box”, yoginis or groups of artists benefit from the fantastic atmosphere and the vastness of the park for inspiring seminars or even just for workouts.
Artists and groups have a variety of workspaces at their disposal, which can be used depending on the occasion and the number of people. From the small seminar room for up to 8 people, to the salon or studio for up to 10 people each, or the Salle Polyvalente [multipurpose room] for up to 30 people.
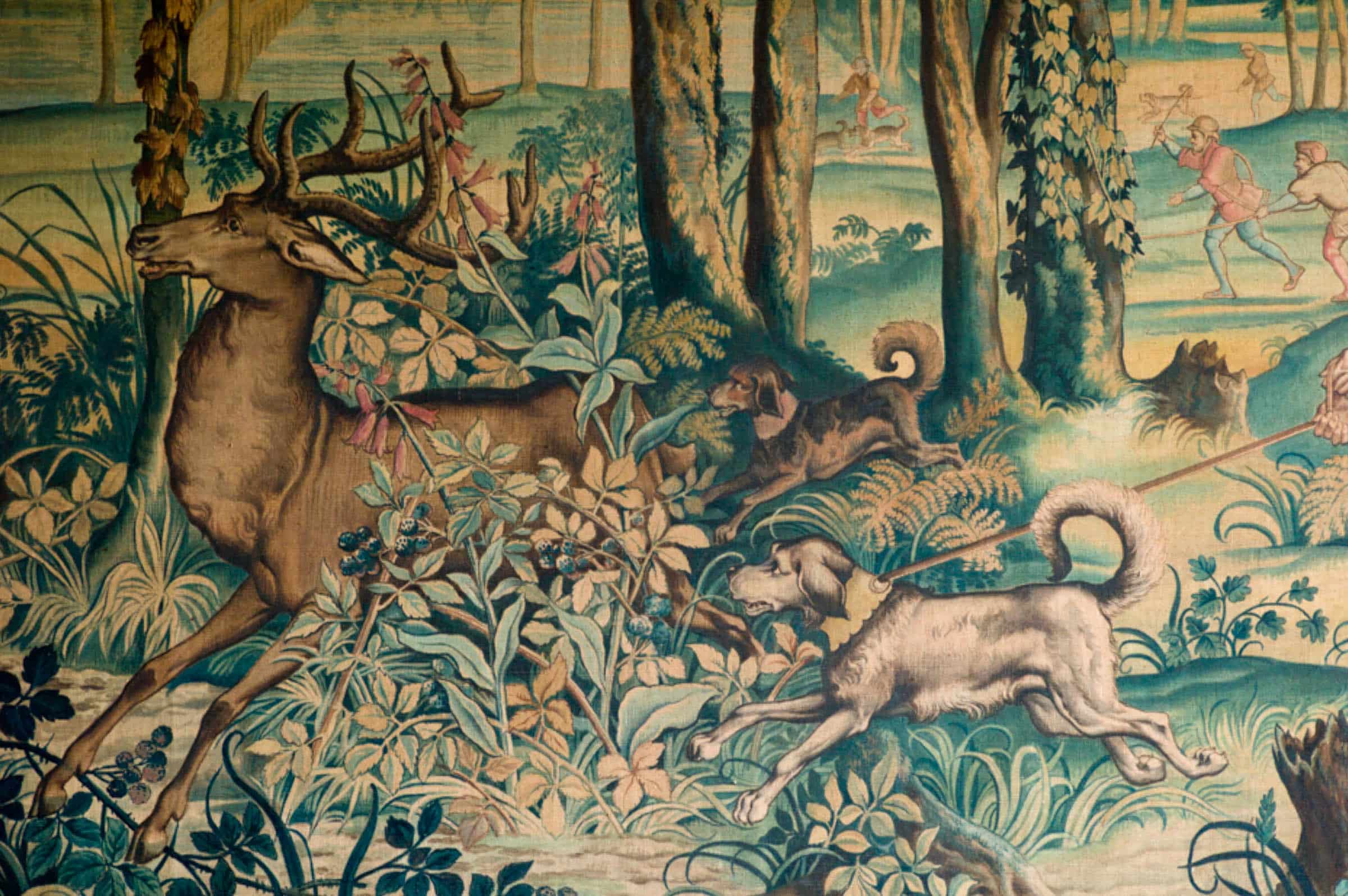
Since the opening in June 2021, guests who stroll through the extensive park, which is reflected in the château’s tapestries, often feel involuntarily transported to the landscape of Monet’s “Picnic in the Park.” Time (almost) stands still, the mind clears, drifting between glorious past and blissful momentum. This is – you would actually like to refrain from using such descriptions, but simply cannot – pure magic.
Speaking of magical. Of course, only those who want to will be spirited away. In Sibra there is no need to. Instead, there is plenty of space, peace and freedom of thought. This is guaranteed by 5000 square metres per guest in the interior and exterior rooms as well as a warm hospitality. The architect and owner of the house often takes care of this herself. Especially in summer, when she spends most of her time on site. Then she seamlessly switches roles and runs her architectural office with the same passion from afar. As I said: Sibra thrives on constant development, and this is, of course, best achieved on site. Life’s work, then and now.
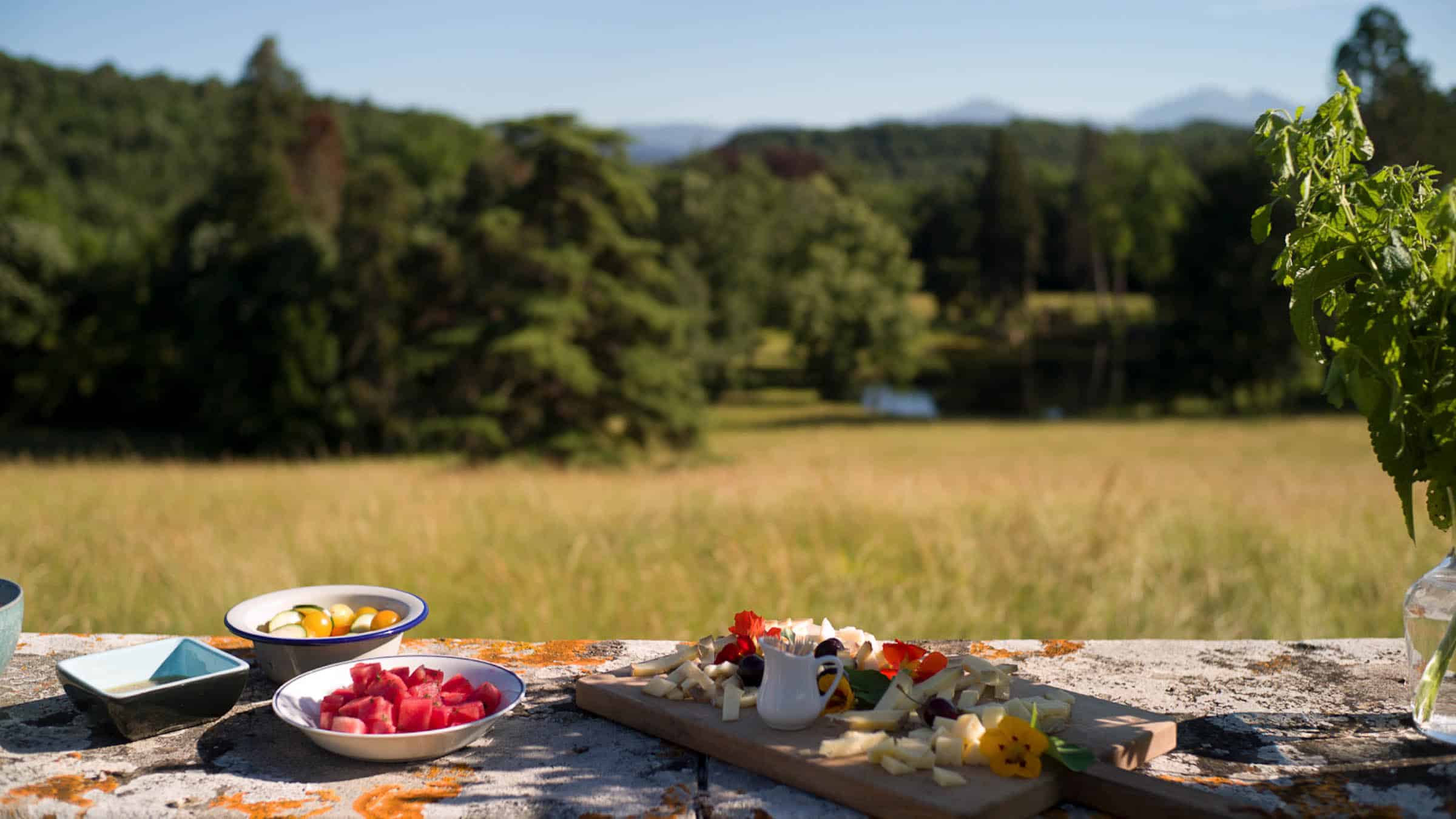
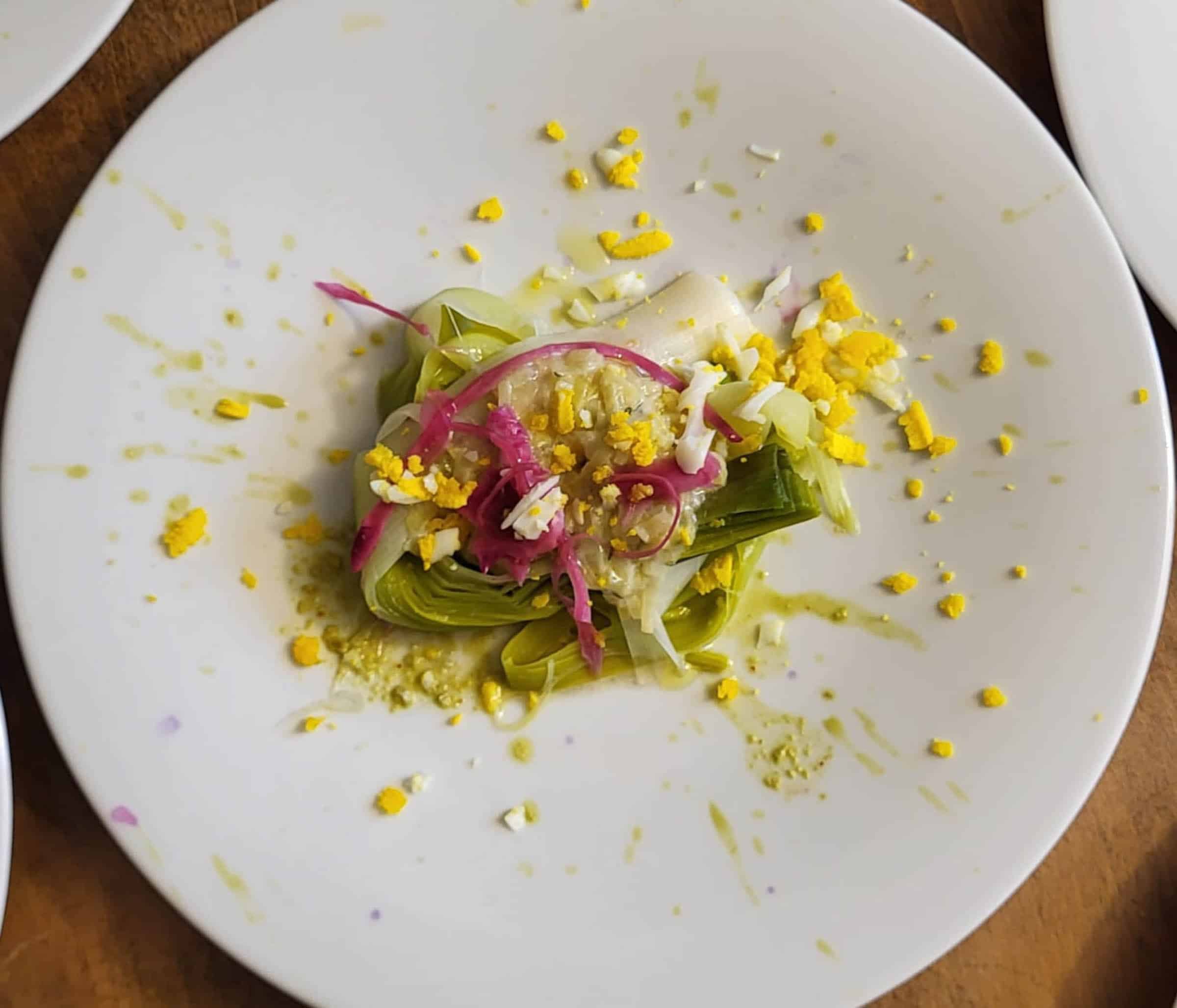
One of these plans has already come true: A few weeks ago, the hostess was able to hire two chefs. Since then, guests have been able to enjoy regular menus that wonderfully complement the evening “tables d’hotes” and optional picnics. For all the senses: savoir vivre à la Sibra. Plaisir et utilité – the pleasant and the useful combine in the most natural way. Have a good trip – bon voyage!
“Fine art is that in which the hand, the head, and the heart of man go together.” – John Ruskin
Text: Ulrich Stefan Knoll, June 2022
Photos: © Stöh Grünig (Coverphoto, 1, 2, 4, 7-10, 12, 16, 17, 19-41), © Thierry Kleiner (3, 5), © Jeannette Corbeau (6, 13, 15, 42-44), © Sybille Thomke /SPAX Architekten (14, 18), © Collection V. M., via delcampe.net (11 – Post card Ariège: Château de Sibra, around 1910)
Overview: Here you can find all our HomeStories at a glance! If you want to stay up to date, you can opt-in for our HomeStory-Newsletter here.


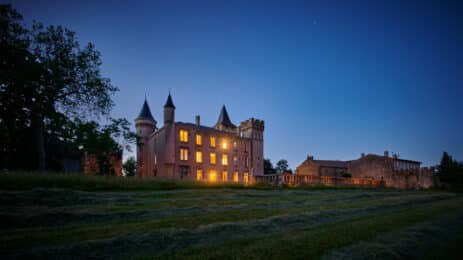
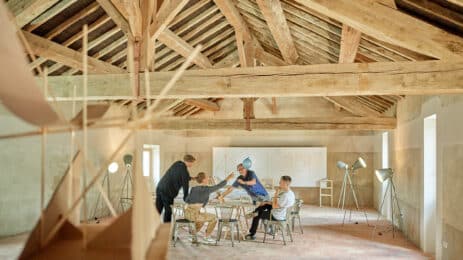
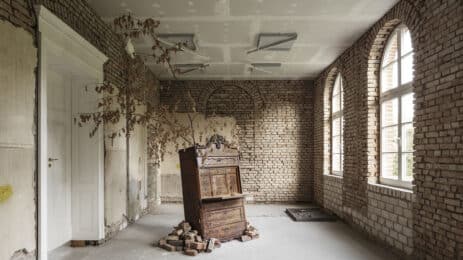
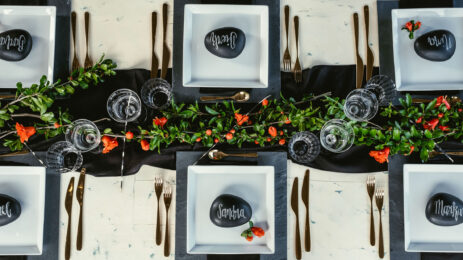
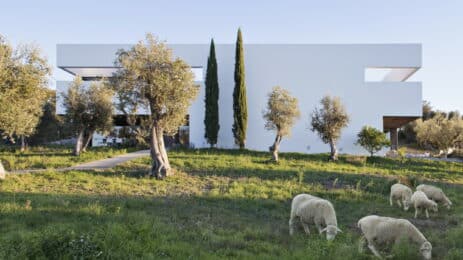
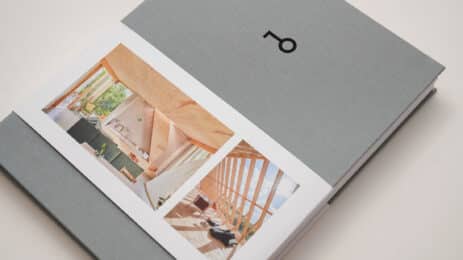



One Comment
Anfang Juni 2022 waren wir für eine Woche Gäste in einem Apartement des Chateau de Sibra (EG Apartement). Es war für uns eine wundervolle Zeit. Das Apartement überzeugte durch die sehr durchdachte Renovierung, der geschmackvollen und praktischen Einrichtung.
Die ausgesprochen freundliche Gastgeberin und Ihr Team sorgten für eine sehr angenehme und unkomplizierte Atmosphere, die die wunderschöne Parklandschaft, in dem sich das Chateau de Sibra befindet, vervollständigt.
Wir können einen Aufenthalt im Chateau de Sibra sehr empfehlen und wünschen der Gastgeberin
viel Erfolg für dieses Projekt.