Gut Fergitz – Cultural melting pot with lake view
A successful triad of straightforward architecture, subtle aesthetics and wild nature - an inspiring place of cultural encounter.
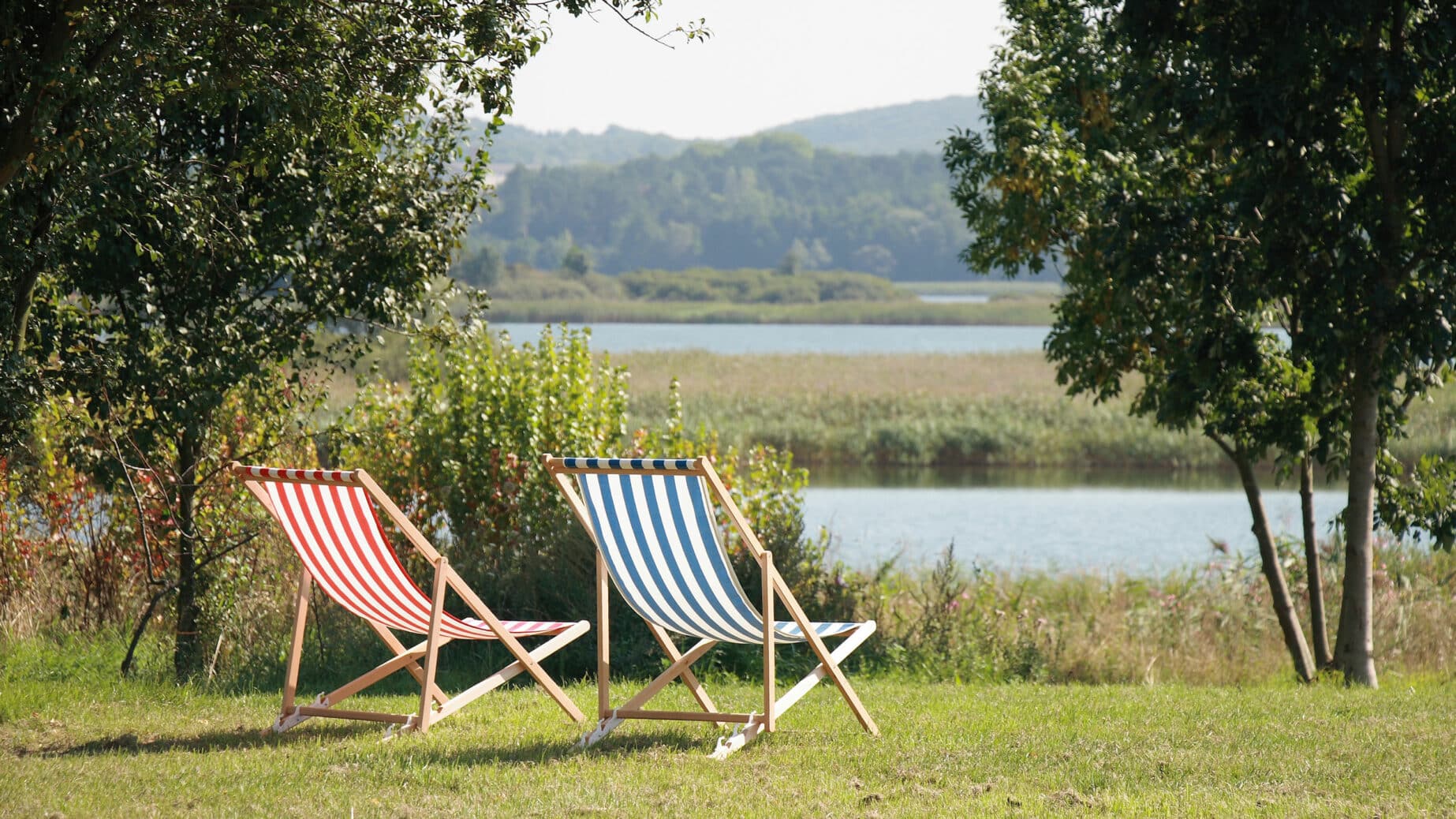
Just an hour’s drive from Berlin, Gut Fergitz sits on the shores of Oberuckersee near Gerswalde in the Uckermark region. Architect Ferdinand von Hohenzollern and artist Ilona Kálnoky have gradually renovated the estate and created a pleasing triad of straightforward architecture, subtle aesthetics and wild nature. Raising awareness of sustainability in the Schorfheide-Chorin biosphere reserve is one of the couple’s heartfelt concerns, another is art: Gut Fergitz is an inspiring place for cultural encounters. The UM Festival for contemporary art, music and literature takes place in the park barn, and works by renowned artists can be found in every holiday flat.
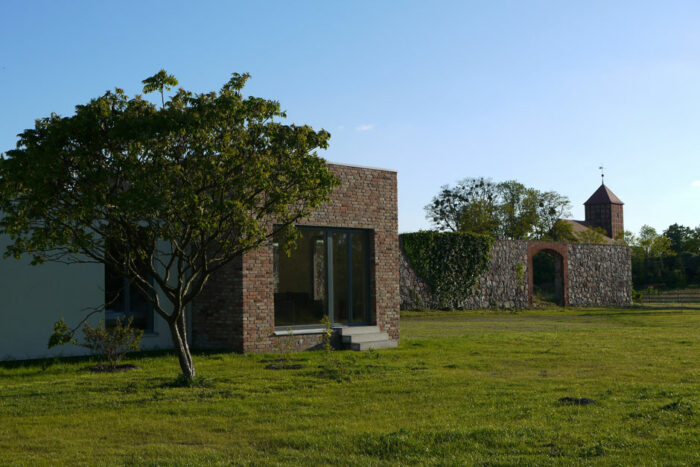
Paradise Found
At the turn of the millennium, the Uckermark was still little known beyond the region; especially the residents of (East) Berlin regarded it as a refuge for artists, while in the rest of the country it was rather associated with unemployment and emigration. In the following 20 years, a Chancellor from the Uckermark and the influx of many people from the creative sphere drew attention to the beautiful region in the north-east of the republic. Like us, many of the newcomers have moved to the Uckermark.
Here we found our paradise in 2001: for us, an Austrian artist and an architect from south-west Germany, the lonely Uckermark was completely new territory. We first became aware of the region when we were planning a holiday home nearby for acquaintances and soon came across Fergitz, whose empty estate by the lake we immediately fell in love with. The hilly end-moraine landscape rich in lakes and the lonely expanse of the Uckermark, barns and churches made of grey granite fieldstone or red brick opened up new perspectives and possibilities. For a young architect working in a Berlin flooded with architects in the 1990s, a new working field opened up.
Above the tempting Oberuckersee laid the property that seemed to be waiting for us: three huge abandoned fieldstone barns with a dairy house, the collapsed former caretaker’s house and two run-down settlers’ cottages from the post-war period – a perfect challenge for an architect!

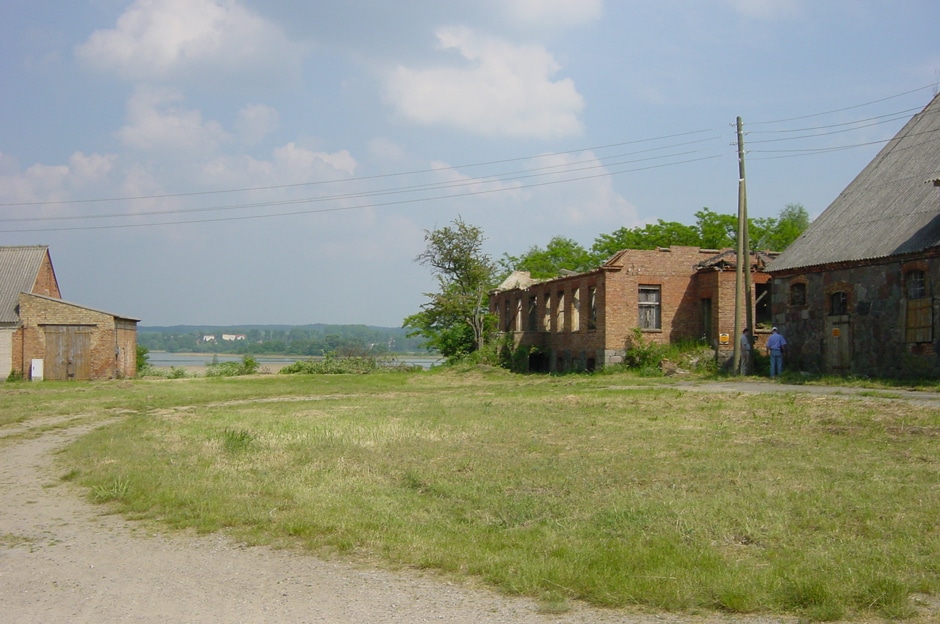
Taming the jungle
First of all, the contaminated sites of the former LPG had to be disposed of and unsealed, the jungle had to be tamed and the site had to be redeveloped. The landscape architects of Kalnoky Wood Landscape Design, based in Somerset, England, created a garden concept consisting of hedges and fruit trees to give the open area a spatial structure and to divide it into private and public areas.
The setting within the protected landscape area of the Schorfheide-Chorin Biosphere Reserve is a commitment for us that we want to take into account both structurally and socially, which is why we have shaped the estate with the use of renewable energies and sustainable building materials.
First of all, we tackled the former dairyman’s house, which we called the Stone House because of its fieldstone façade. We opened up the narrow chambers and let the interior unfold in width and height. Old and new beams remained visible and a symbiosis of old and new, of vertical and horizontal space was created.
The proximity to the lake inspired Ilona to make ceramic tiles in the shape of fish for the kitchen and fireplace bench.




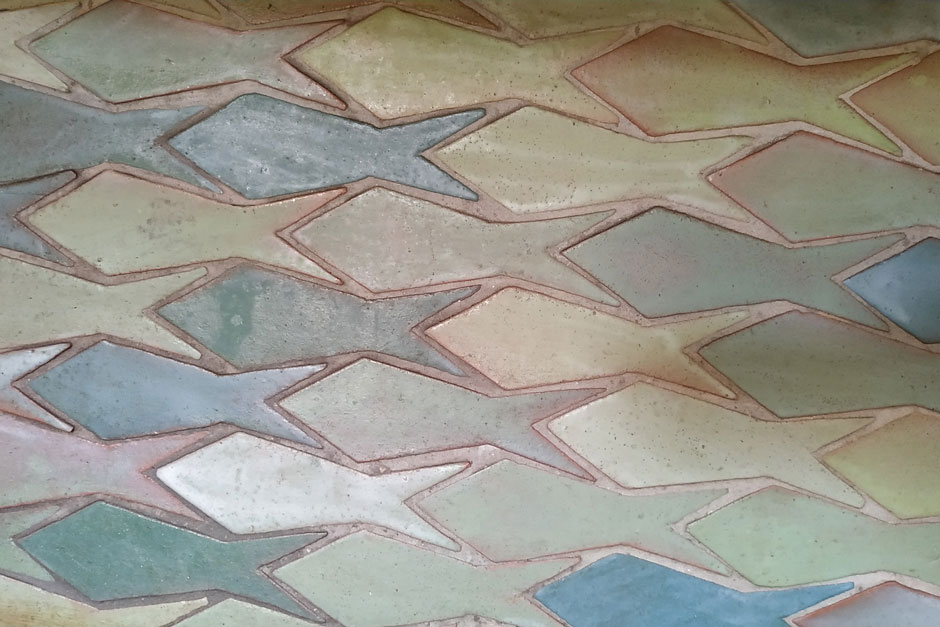
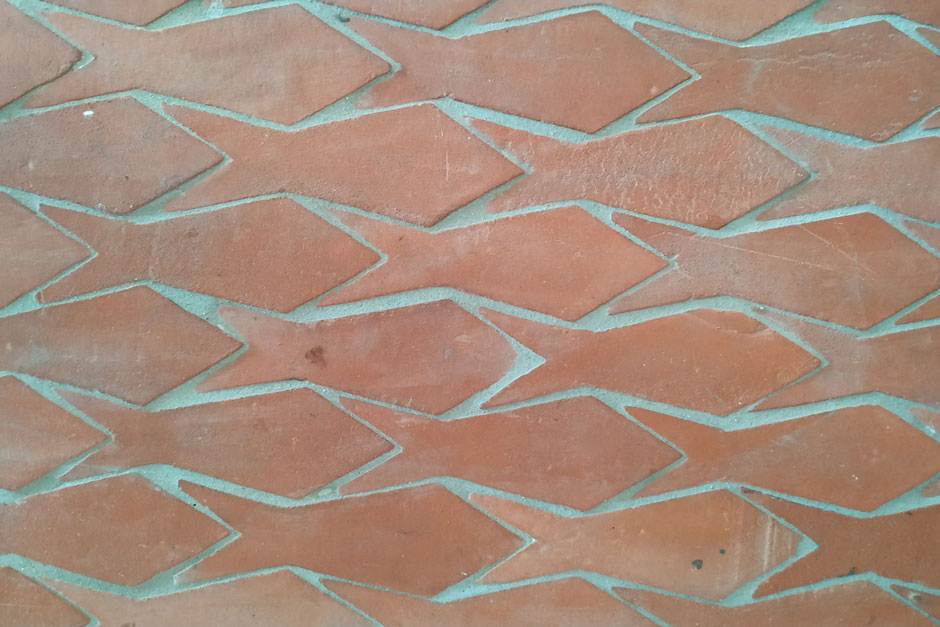
Old cellar, new cubes
The former caretaker’s house overlooking the lakeshore was the next stage of this project. Unfortunately, it had collapsed, so we had to decide: do we rebuild the house or create something new? The fieldstone base with the vaulted cellar could still be saved, but the upper floors had to be removed and opened up space for something new: the cellar base became the basis for two new cubes, which were stacked on top of each in an offset manner. The ground-floor cube allows generous views of the lake and blurs inside and outside through the surrounding terrace.

After we had already successfully rented out the Steinhaus and the region gradually became more attractive, we wanted to create more holiday homes. It was not economically viable to maintain the existing settlers’ houses. So we built two new houses, each with two holiday flats, and oriented them towards the lake. The houses are arranged in an L-shape and form a courtyard situation with the barn ruin.
Since rural life mainly takes place outdoors, we planned the houses as single-storey buildings, allowing all living rooms and bedrooms to open out into the garden and enabling older people to move around barrier-free. Entrance, bathrooms and kitchens are oriented towards the courtyard, so that people can meet there or retreat to the sides facing the lake and the fields.
Cubes were inserted into the flat structures, which contain the living rooms with greater room height and are framed by terraces. The local materials of brick, plaster and wood as well as fieldstone are used in our new houses and blend the cubic building forms with the materiality of the village.
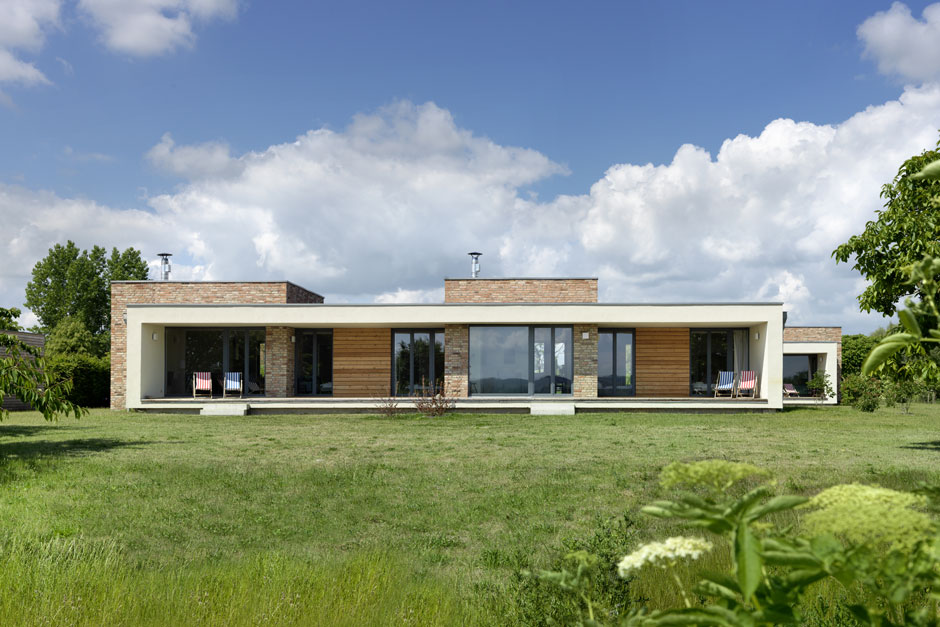
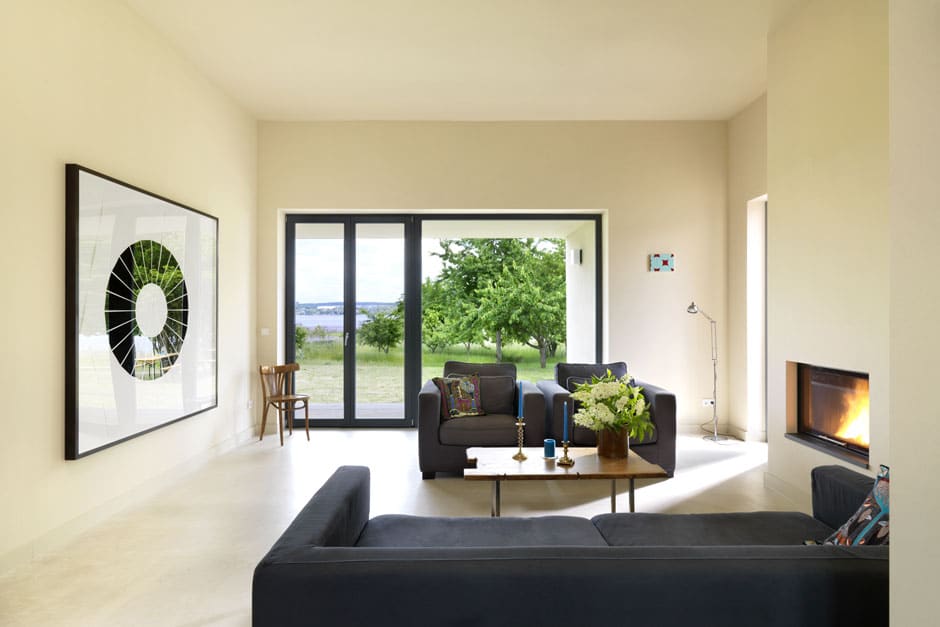
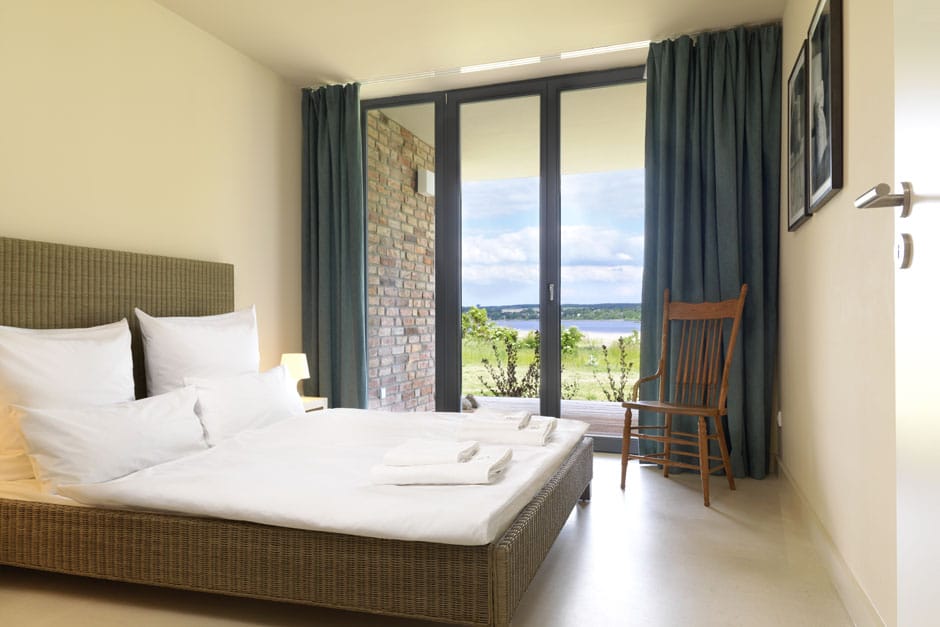
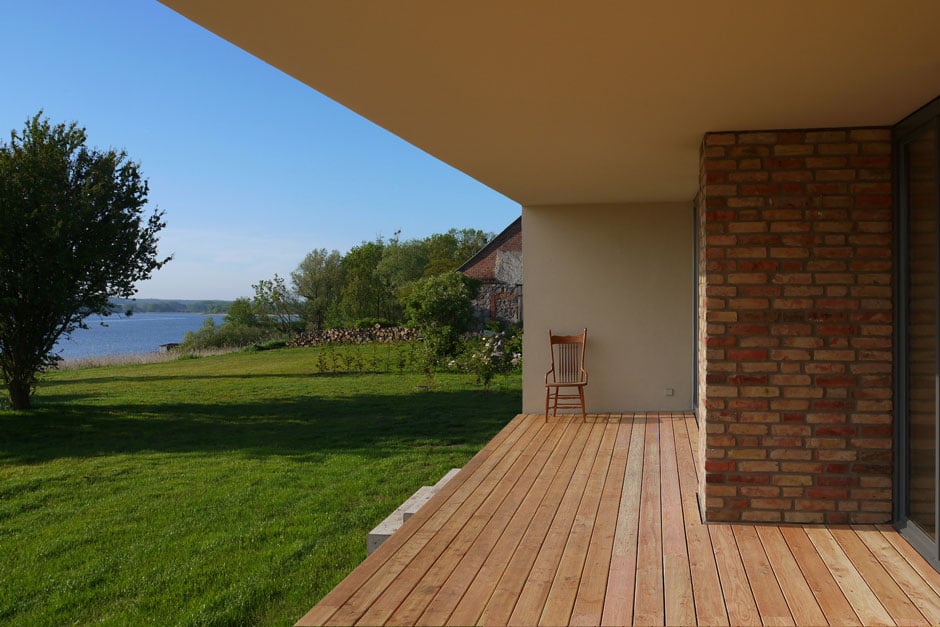
Living culture
The imposing park barn serves as the artist’s studio and facilitates workshops as well as cultural events. In the next stage of construction, we intend to expand the second barn, located on the lake, and add more guest rooms and a seminar room connected to a studio, as more and more groups and companies from the city are asking for spaces for workshops in the countryside.
There we also want to enable our visitors to engage more deeply with ecological issues. In a workshop kitchen, we want to offer cooking with products from the region and our own garden and complement this with workshops in the studio with handicraft and haptic experiences. In this way, we hope to arouse interest in schools, businesses and private groups in the region. The ruins of the field barn will eventually provide an attractive setting for open-air events.
Beyond our activities as an artist, architect and landlord of holiday flats, we want to make a cultural contribution to the region that establishes art, music and literature as connecting elements with society, economy and nature. Together with Uckermark friends from the creative field, we founded the UM Festival in 2007, which we organise every two years in Fergitz and the neighbouring villages of Pinnow and Gerswalde.
Gut Fergitz has become a place of art and architecture.


Kunst/art: Sonja Alhäuser, Dennis Feddersen © Csaba Szalay


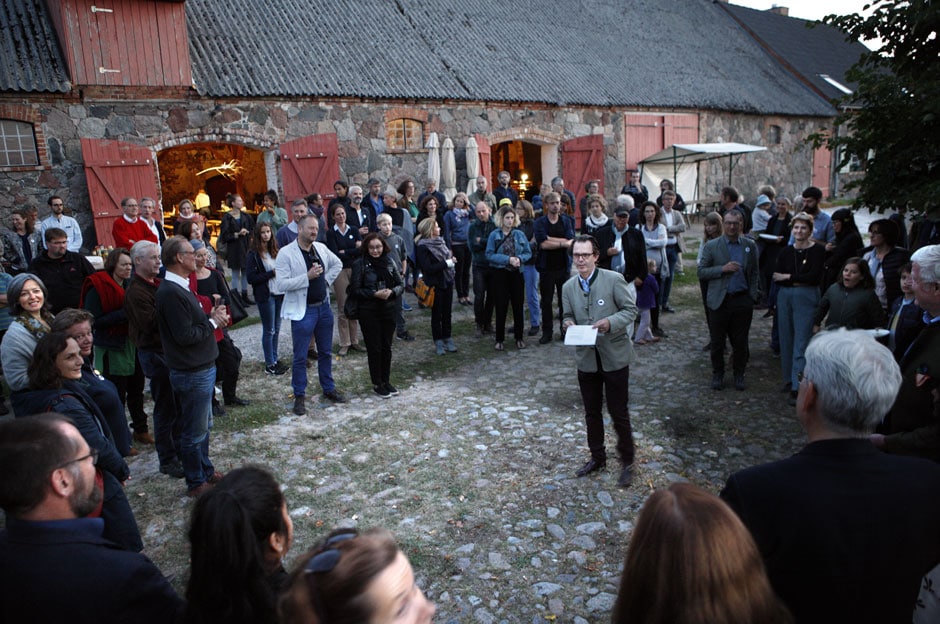

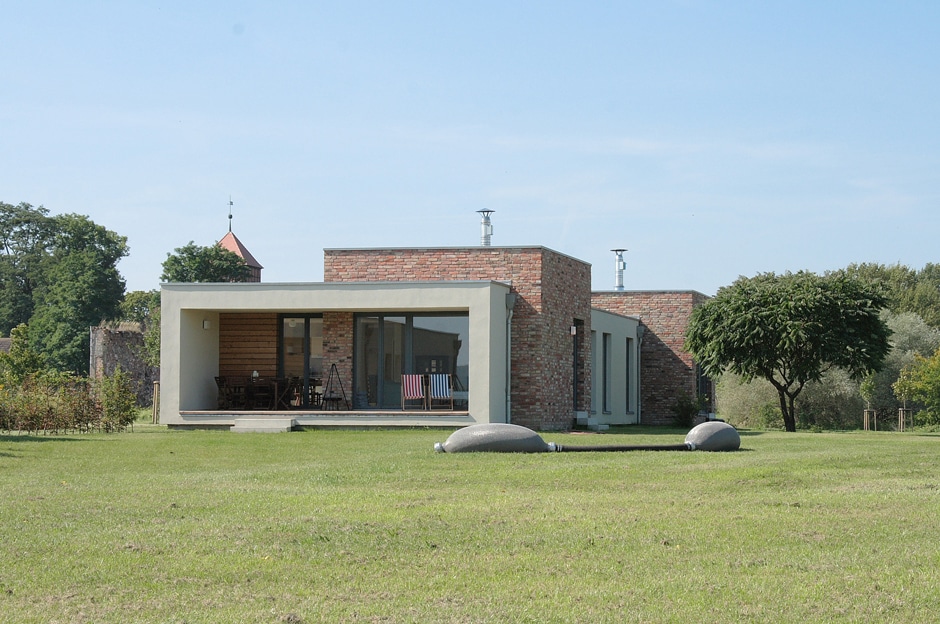

Sustainable interaction
Today, the Uckermark has emerged as a popular destination for leisure and recreation. Increasingly, farmhouses, barns and manor houses are being converted into holiday flats and seminar houses of a high architectural standard. We have been planning conversions and new buildings in the region for over 20 years, many of which are listed buildings. In addition to the Fergitz estate, the property of Gutshof Fredenwalde and the St. Unterholz holiday home in Kraatz can be found on URLAUBSARCHITEKTUR.
The region has shaped us a lot in the past years and made us become Uckermärkers. We are increasingly concerned with life in the biosphere reserve and social and economic development in the countryside, have built up networks and are incorporating sustainable concepts into our activities. We maintain regular exchange with our colleagues in tourism, especially with the UA partners in the region.
We want to strengthen regional forces and contribute to a sustainable and liveable region between Berlin and Stettin.

Text: Ilona Kálnoky and Ferdinand von Hohenzollern, March 2021
Overview: Here you can find all our HomeStories at a glance! If you want to stay up to date, you can opt-in for our HomeStory-Newsletter here.


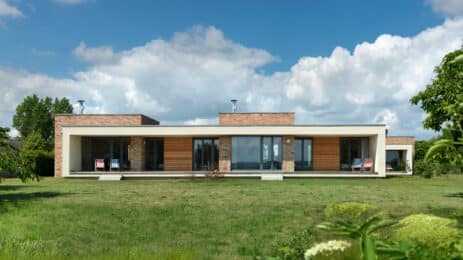
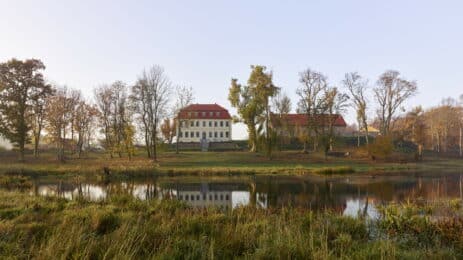



3 Comments
Danke! wir freuen uns über euer kommen. Die Uckermark ist das ganze Jahr spannend.
Ich habe selten eine so gelungene Renovierung und Neugestaltung gesehen. So geschmackvoll und dennoch gemütlich. Chapeau!
Das ist wunderschön, wenn ich das nächste Mal in Berlin bin muss ich mal einen Abstecher in diese Gegend machen; wir renovieren zur Zeit einen Bauernhof in den italienischen Marken und können uns vorstellen wie anspruchsvoll Euer Projekt war..Congratulations! Grüße aus Pullach, Hansjörg Schütz und Familie