House B in the northern Provence doesn’t shout for attention, but blends in harmoniously with its surroundings. It is built with traditional local materials and one half of it is half-hidden within the hill on which it is set. As a result, the building appears much smaller from the outside than it actually is. The house has an L-shaped floor plan. One wing is housed beneath a pitched roof, under which you’ll find the combined living and dining room as well as the open kitchen. The room opens with large south-facing windows to a roofed terrace and a pool. From here the view reaches far into the hilly landscape. The other wing of the house is built halfway into the sloped terrain and is visible from the outside only as a stone wall alongside the pool. With its green roof, it merges seamlessly with the surrounding environment. This section contains four bedrooms with windows directed down the slope. In contrast to the extroverted living area, the sleeping area provides for a more intimate atmosphere. And, since the rooms are semi-underground, they also offer comfortable temperatures in the summer heat.
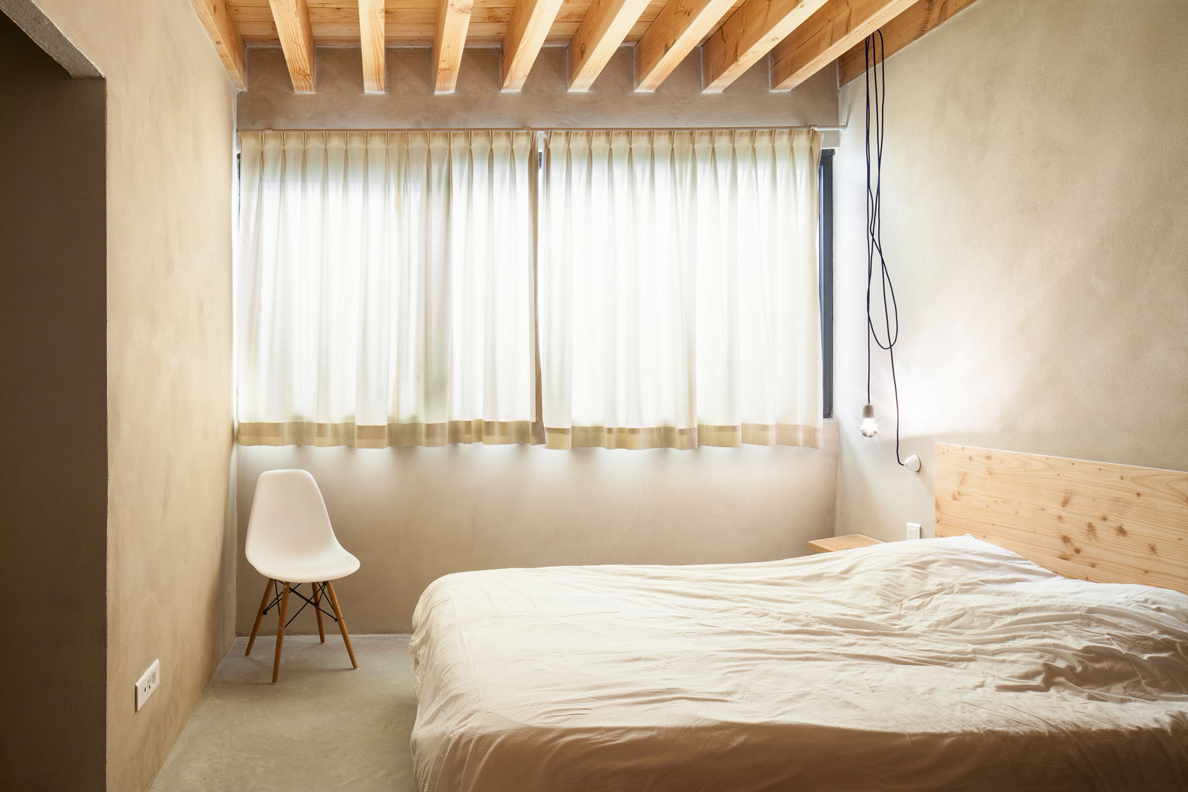
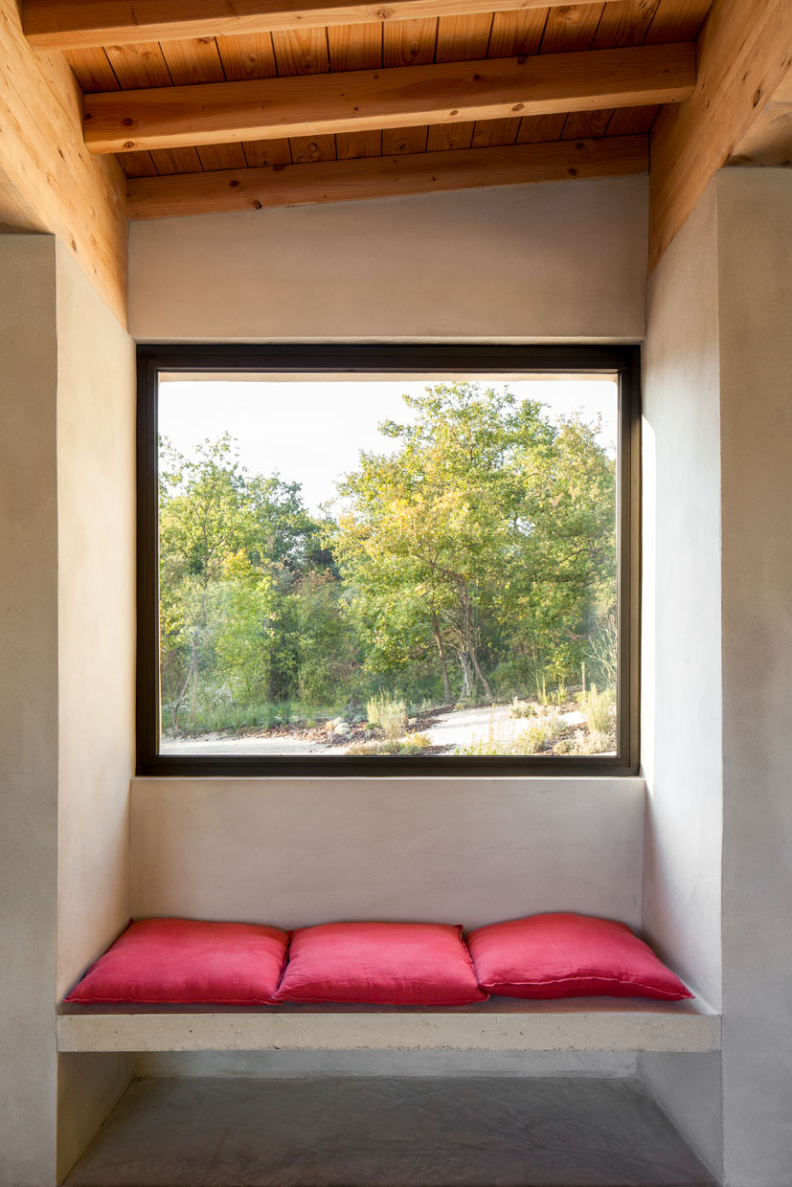
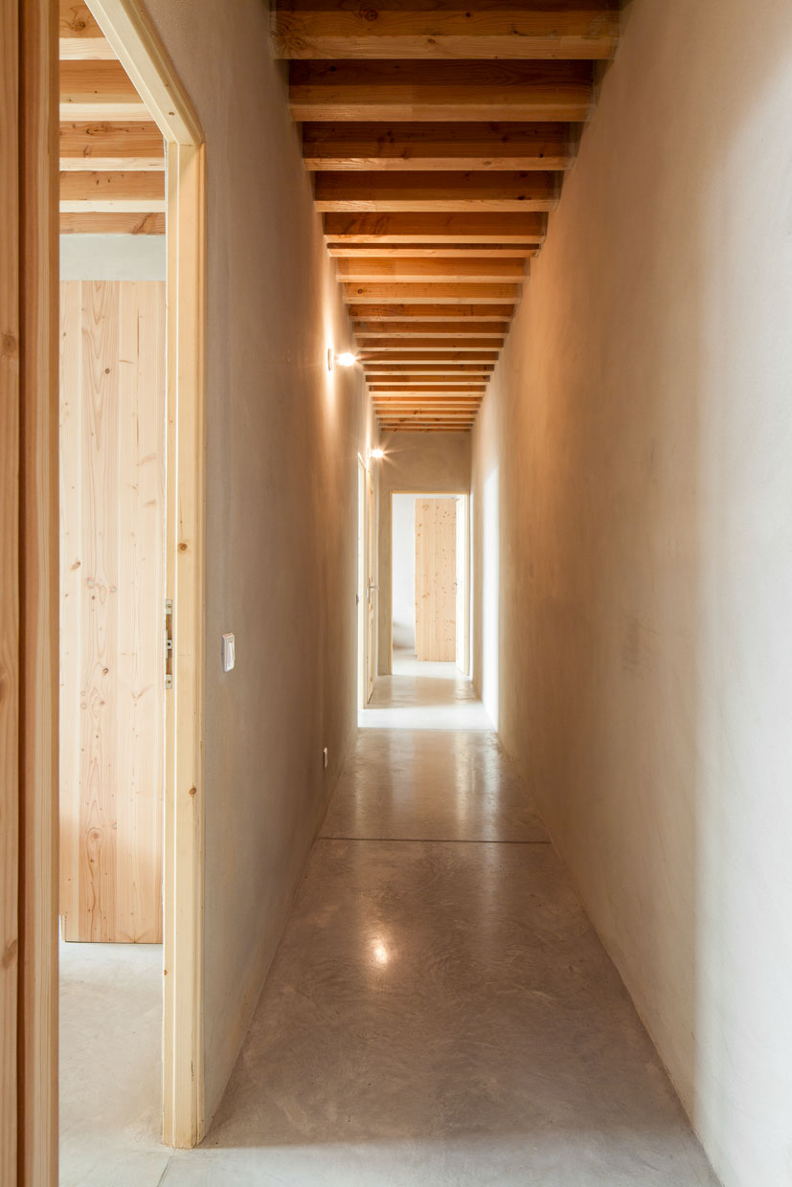
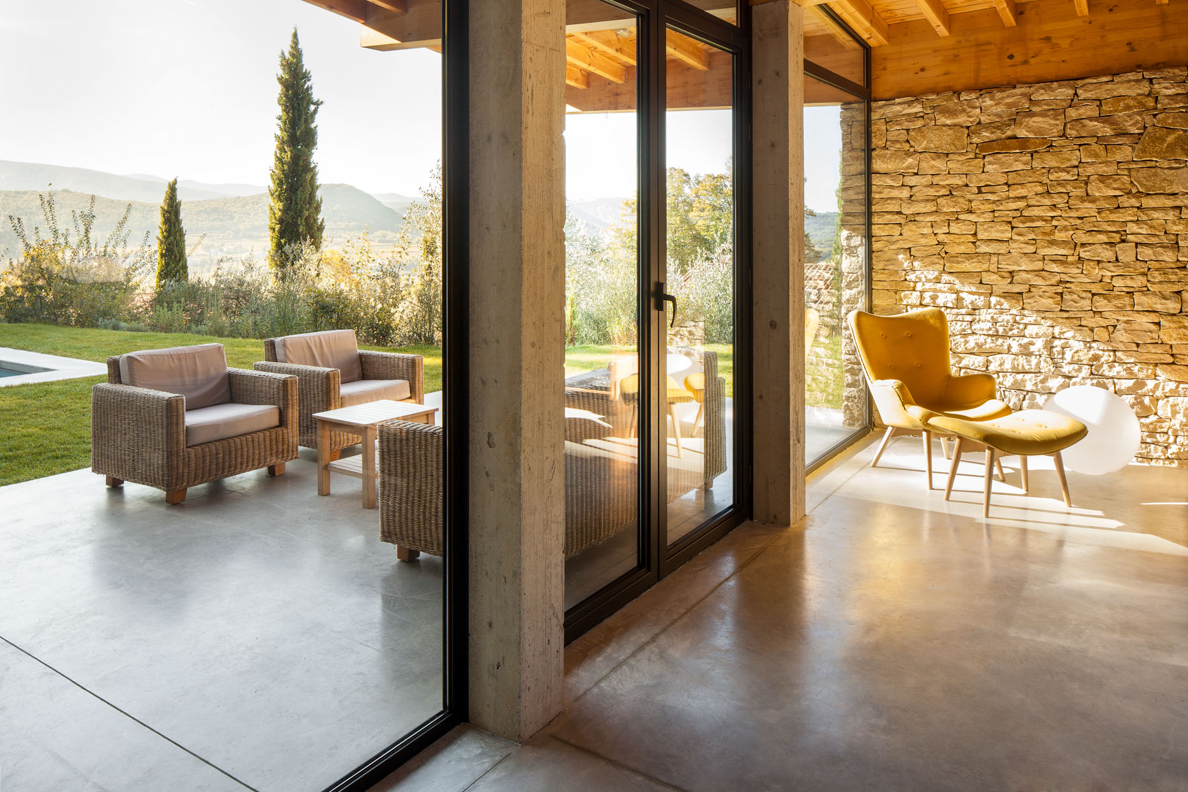
What to do
The House has a heated pool and a sauna. Hiking, biking, climbing, paragliding. Trips to nearby villages and small towns.
Why we like this house
A house harmoniously integrated into the landscape with simple, beautiful rooms and wonderful views. With heated pool and sauna not only great in summer.
This house is great for
Holidays with family or friends
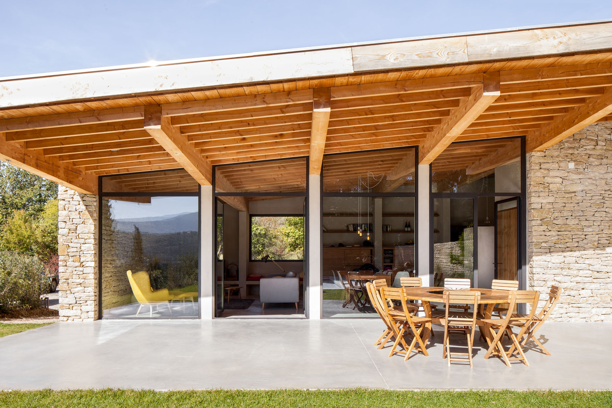
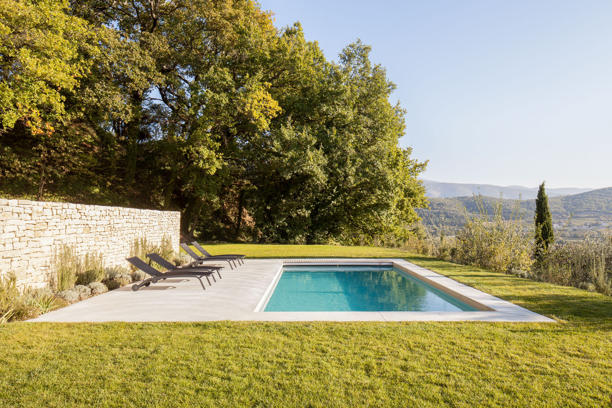
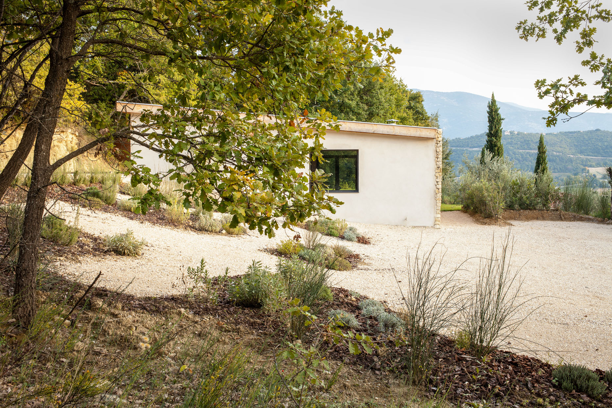
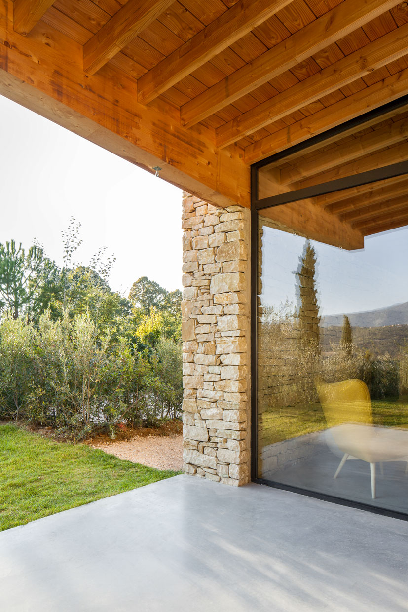
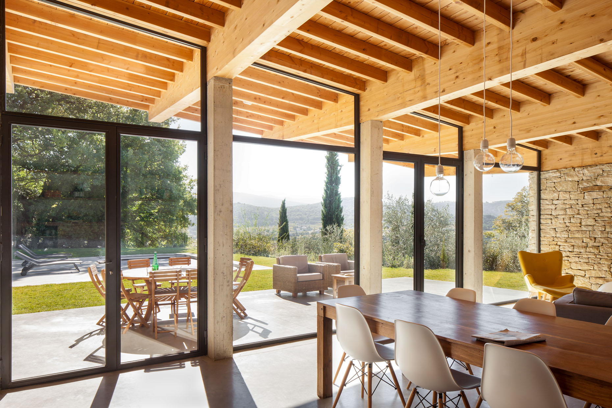
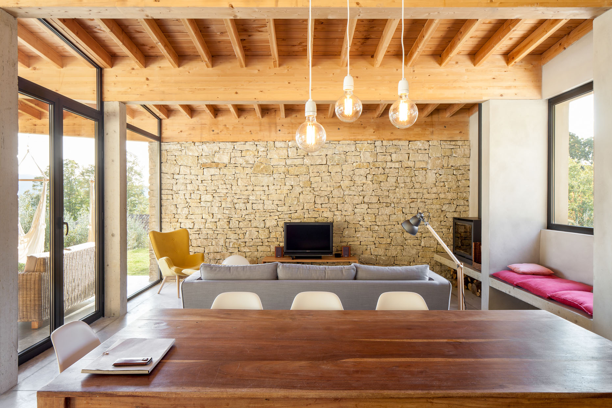
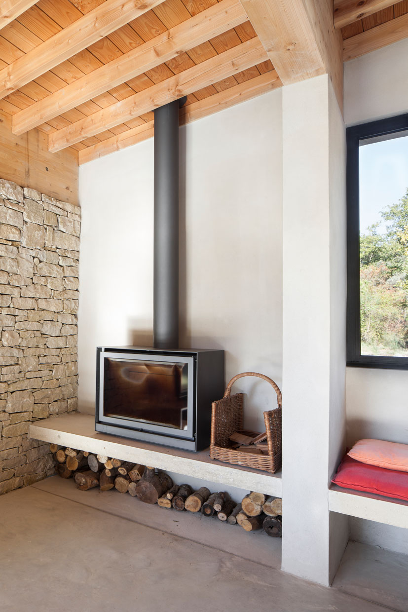
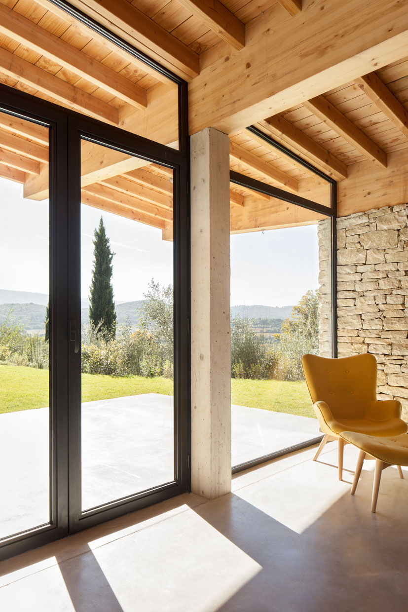
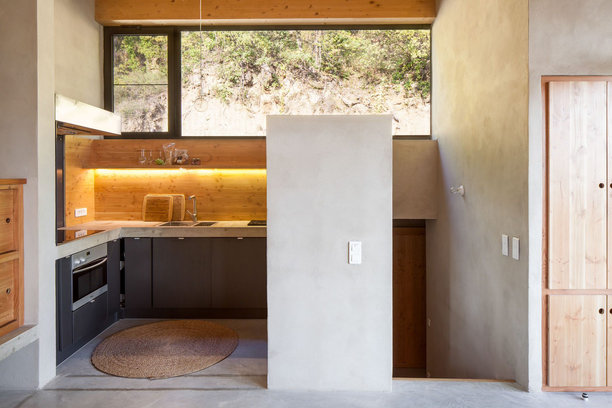
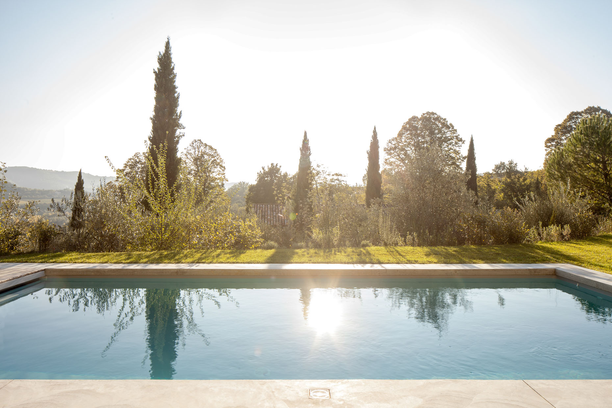
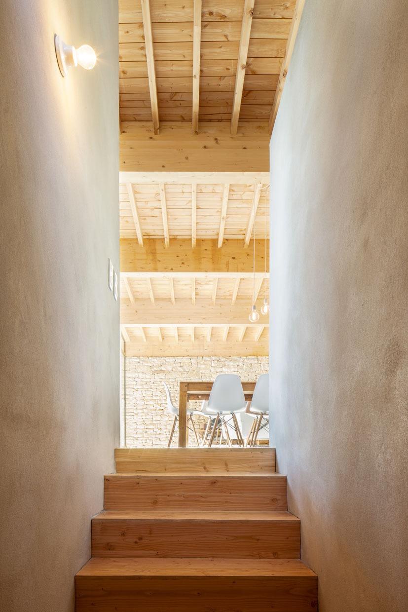
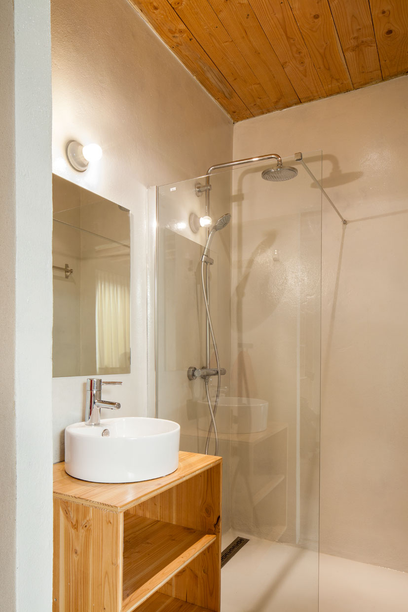
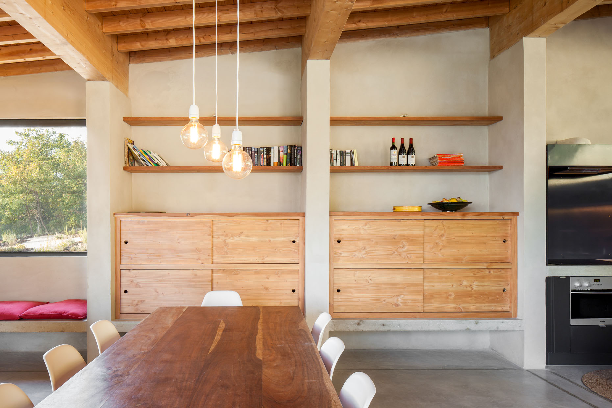
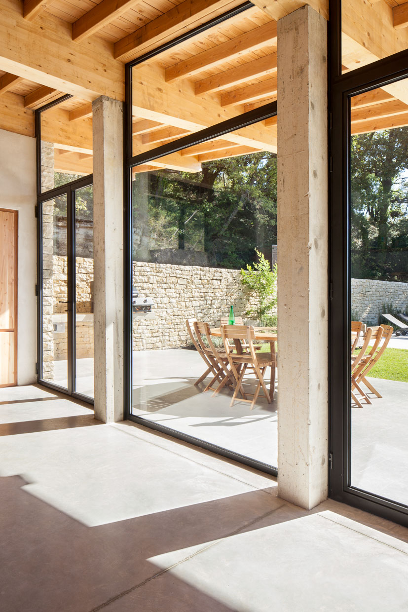
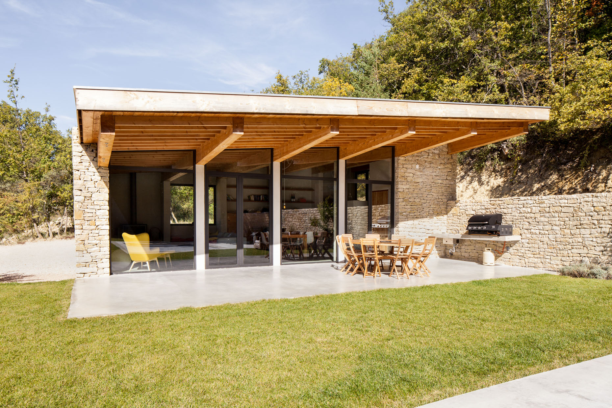
Details
| Region | FR – France, Auvergne-Rhône-Alpes, Drôme, Mollans-sur-Ouvèze |
| Name | House B |
| Scenery | hillside between small villages and vineyards |
| Number of guests | Max. 10 people |
| Completed | 2015 |
| Design | B-bis architecten, Antwerpen |
| Architecture | Modern |
| Accomodation | Holiday home |
| Criteria | 1-8 (house/apartment), Family, Garden, Hiking, Pool, Sauna, Wine |
Availability calendar
The calendar shows the current availability of the accommodation. On days with white background the accommodation is still available. On days with dark gray background the accommodation is not available.
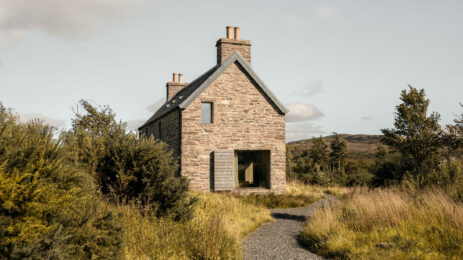

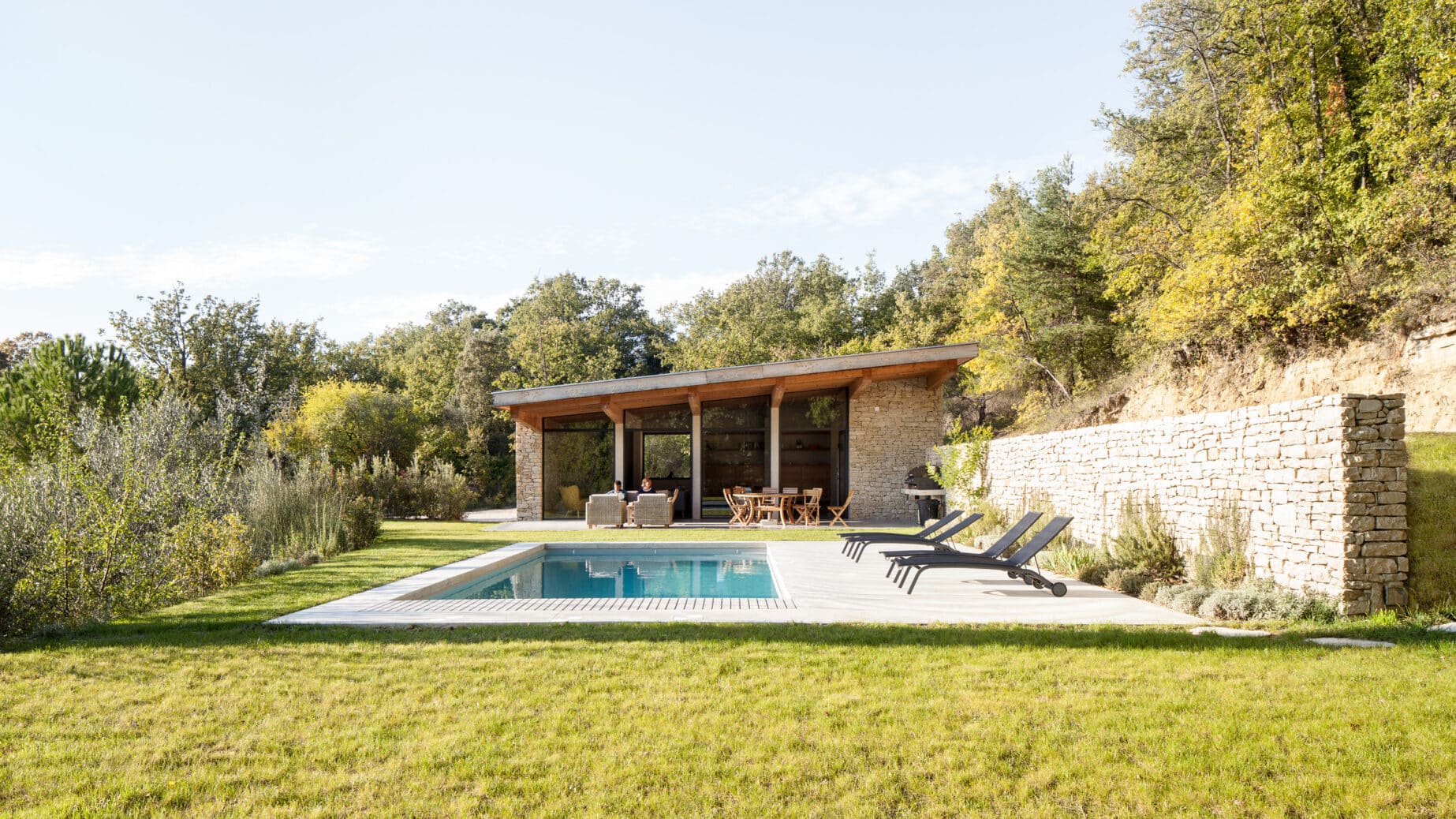
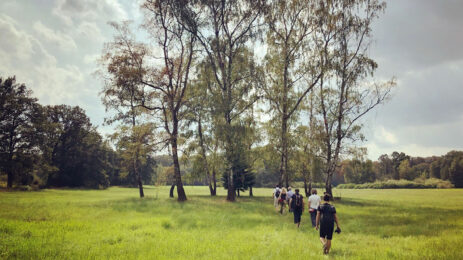
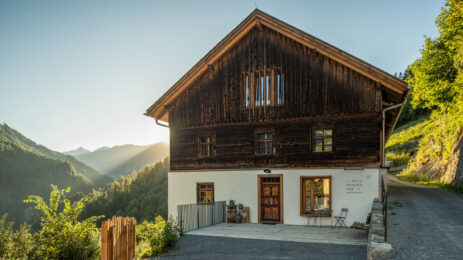

3 Comments
We spent a week in June in house b, it was a wonderful stay, the house is really well located outside of the city and really calm in the forest, the pool with view is very clean because of the dedicated person who come every morning.
Nearby nice cities like Mollans, vaison la romaine, carpentras … ans famous places like mont ventoux
We really recommend this house for a group.
Ein in seiner Schlichtheit luxuriöses und perfekt durchdachtes Haus in überaus reizvoller Umgebung – nicht nur für Wanderer und Radsportler.
Besonders gefallen haben uns die Orte Entrechaux und Buis-les-Baronnies in naher Umgebung.
Design, Größe und Temperatur des Pools sind eine Wonne für Groß und Klein.
Wir haben hier einen perfekten Urlaub verbracht.
genial einfaches konzept: schlicht, elegant, funktional !
der hauptbaukörper mit wohnraum und küche ist grosszügig und offen, er bietet gemütliche sitzecken und ausblick in alle richtungen. der gebäudeteil mit den schlafzimmern liegt tiefer und ist in den hang eingegraben, man erreicht ihn über ein kleine treppe. die schlafzimmer sind minimalistisch, introvertiert. alle schlafzimmer haben ein eigenes bad und teilen sich 2 gemeinsame wc.
das materialkonzept ist klar und prägnant: sichtbeton, natursteinmauerwerk, putz (feinputz ohne anstrich), kiefernholz – that's it !
das haus ist sehr gut ausgestattet: die küche bietet komplettes equipment, es gibt wlan, kinder freuen sich über spielzeug, boule, badminton und tischtennis. der pool ist beheizt und auch außerhalb des sommers angenehm temperiert. die sauna befindet sich in einer holzbox im garten. sie liegt etwas erhöht, auch beim saunieren hat man durch ein schmales fensterband den ausblick ins tal.
Mollans-sur-Ouvèze ist ein verträumter kleiner ort, vom haus 15 min zu fuss entfernt. es gibt bäcker, bars, ein restaurant und einen kleinen supermarkt.
ein ungewöhnliches haus – im vollen kontrast zu vielen ferienhäusern in der region – dennoch sehr stimmig passend zu ort und landschaft.
was will man mehr !