Not a conservation, but a conversation
For years, we have been closely associated with the Czech designer Daniela Hradilová. We followed the creation of her second house, which has only just been published by us, almost in real time: Mezi Lukami – the making-of.
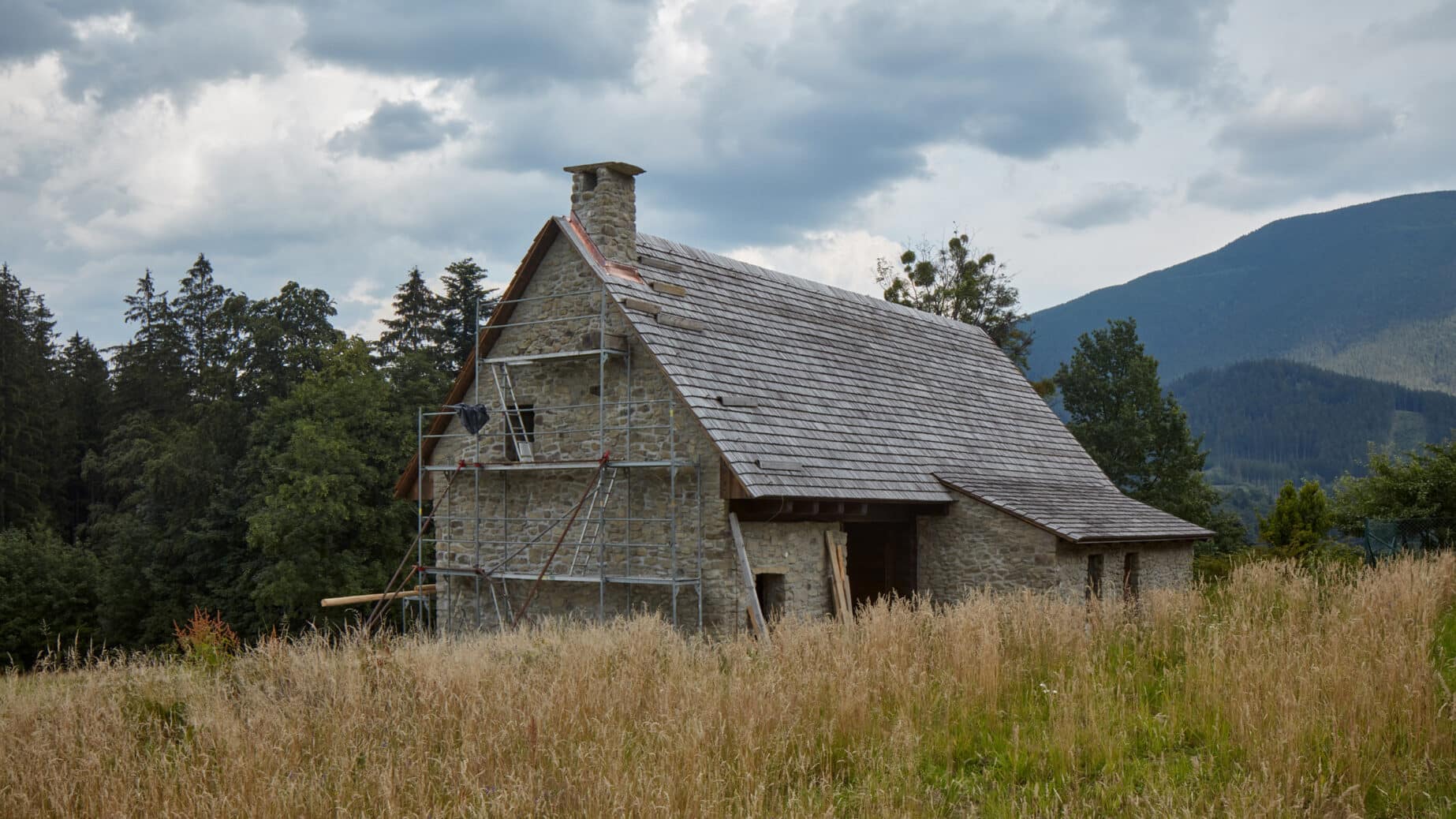
For years, we have been closely associated with the Czech designer Daniela Hradilová. We followed the creation of her second house, which has only just been published by us, almost in real time: Mezi Lukami – the making-of.
Unnoticed by most the other countries in Europe, small miracles happen again and again at the foot of the Beskydy Mountains in the east of the Czech Republic. The western foothills of the Carpathians do not yet attract large numbers of tourists; here you can still travel under the radar of international bucket lists. This is something Czech designer Daniela Hradilová and her husband Petr don’t mind much – quite the opposite. Like their guests today, they consciously sought peace and quiet and closeness to nature more than 20 years ago – and, in turn, they left the hustle and bustle of the metropolis of Ostrava behind them. Their move to the resort of Čeladná, with 2,800 inhabitants, may have led them only 40 kilometres further south, but definitely into a completely different world.
Here in 2017, they opened their boutique hotel Mezi Plutky (Between Fences), which has been met with international approval by guests and the press alike. When you follow the renovation work on Hradilová’s new guesthouse, you can understand why the house Mezi Lukami (Between Meadows) is so appealing. The new house for four guests is within walking distance of the boutique hotel and will open in autumn 2020.
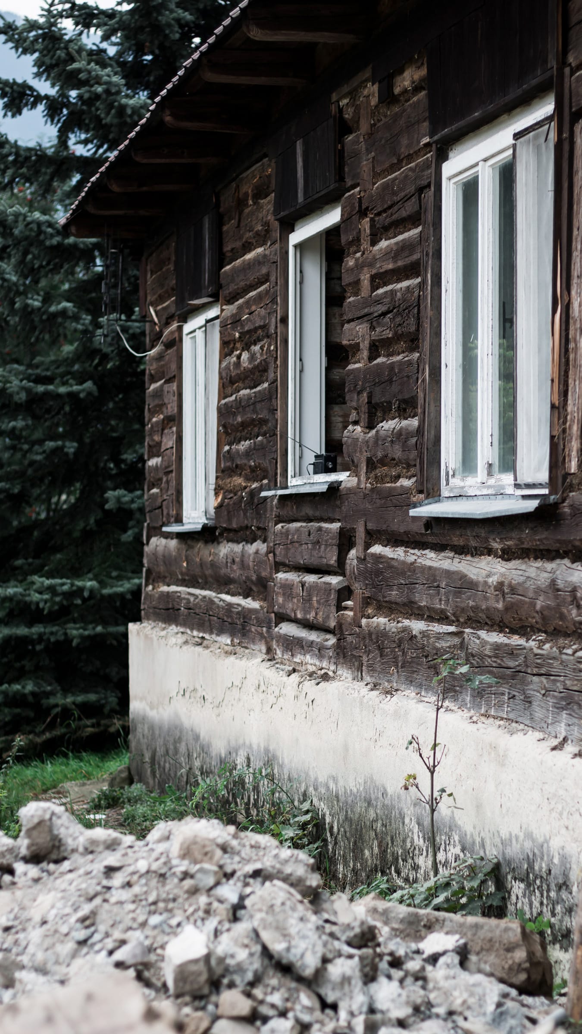
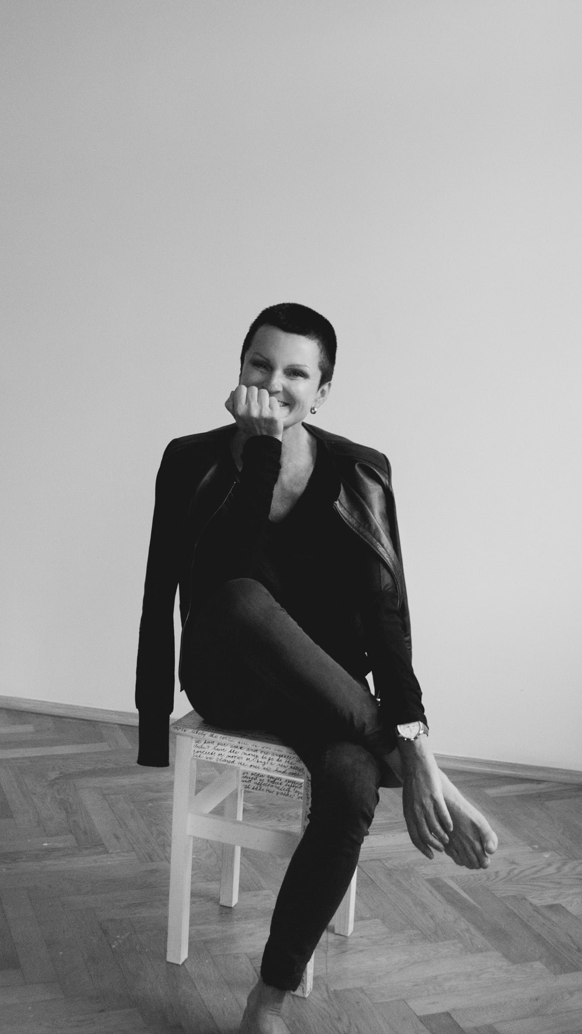
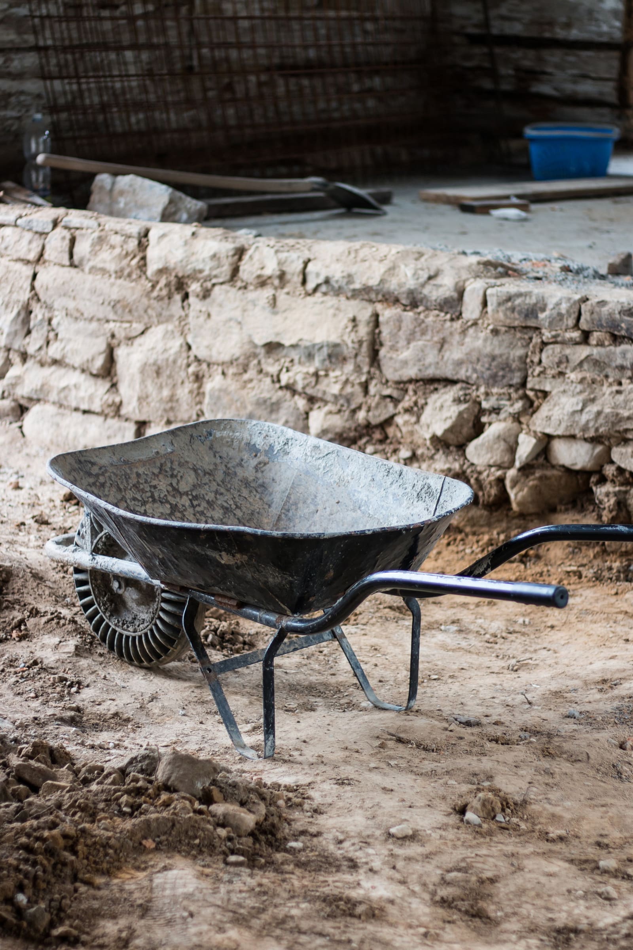
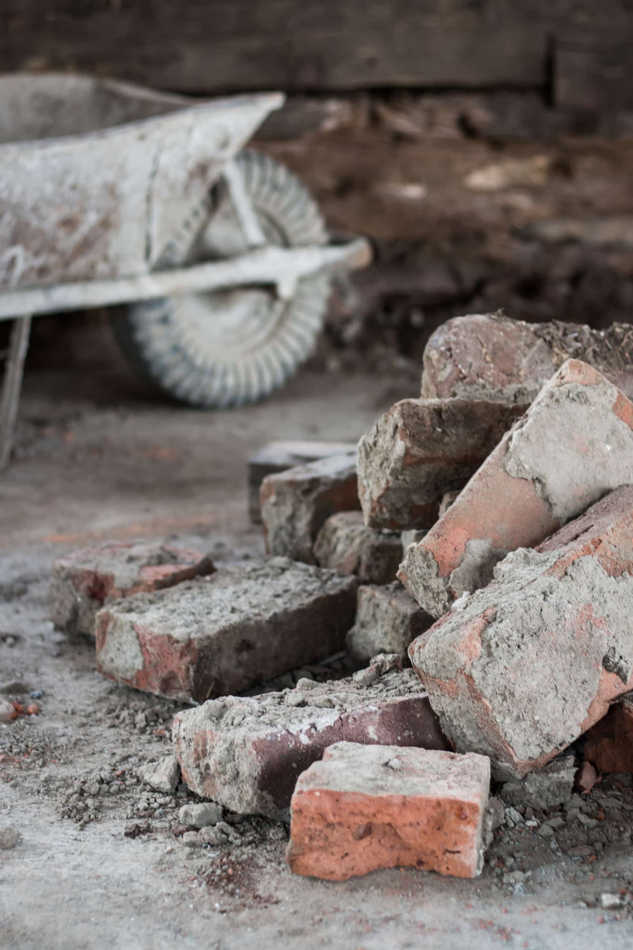
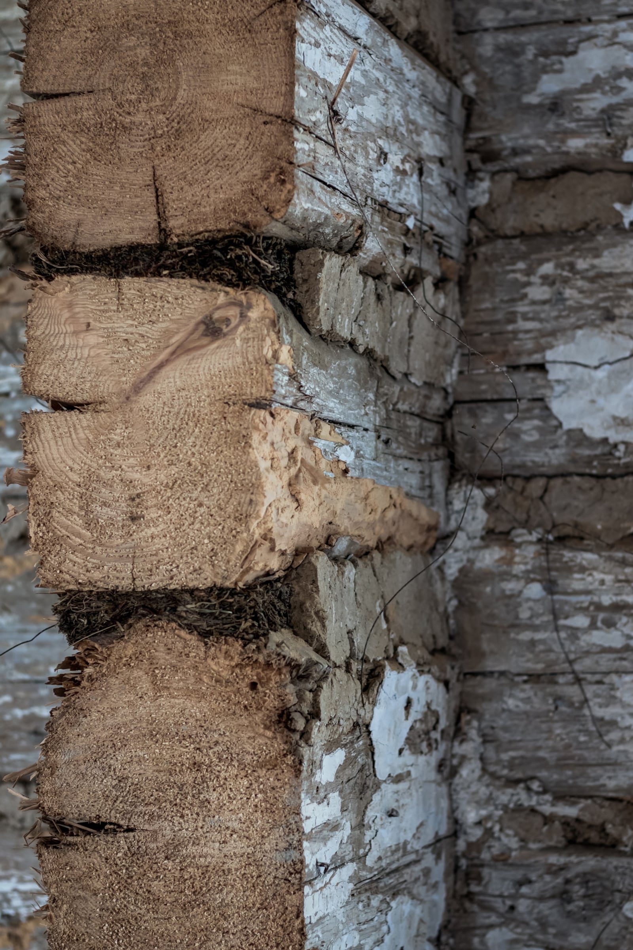
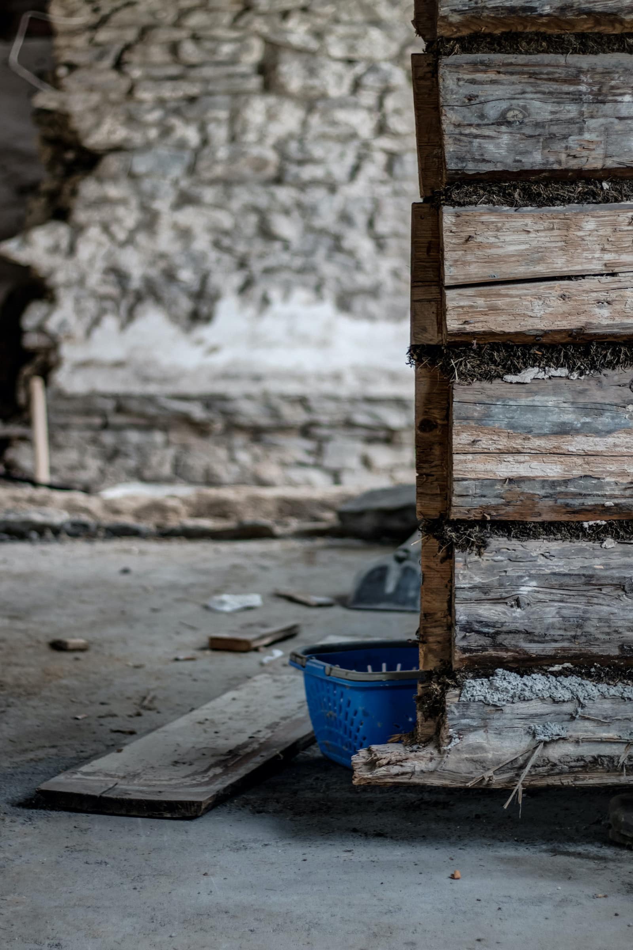
Old places are able to live new lives
It all began when the former owners themselves were no longer able to take care of the building – which had been rebuilt several times, leaving it disfigured – and so they entrusted it to Daniela and Petr some years ago.
House No. 33 is a rather simple wooden house dating to the beginning of the 19th century and was built in the typical style of Moravian Wallachia. The house was originally built in two parts: an entrance hall, which also served as a smokehouse kitchen, divided the house in the middle. On one side there was the main living room and on the other the stable, which was later moved to a separate building, so that the area could be used as a storage room with access to the cellar. The main house itself rests on stone foundations, surrounded by meadows. So far, so unspectacular. But anyone who knows the owners and has the opportunity to observe the construction process will suspect that something special is being created here.
Through numerous conversations, Daniela and her husband got a first impression of the complex history of the house, one of the oldest in the area. And even if the history of the house could not be completely reconstructed and many stories remain fragmented: the anecdotes about the building convey a silhouette-like image of its former existence and the values handed down with it.
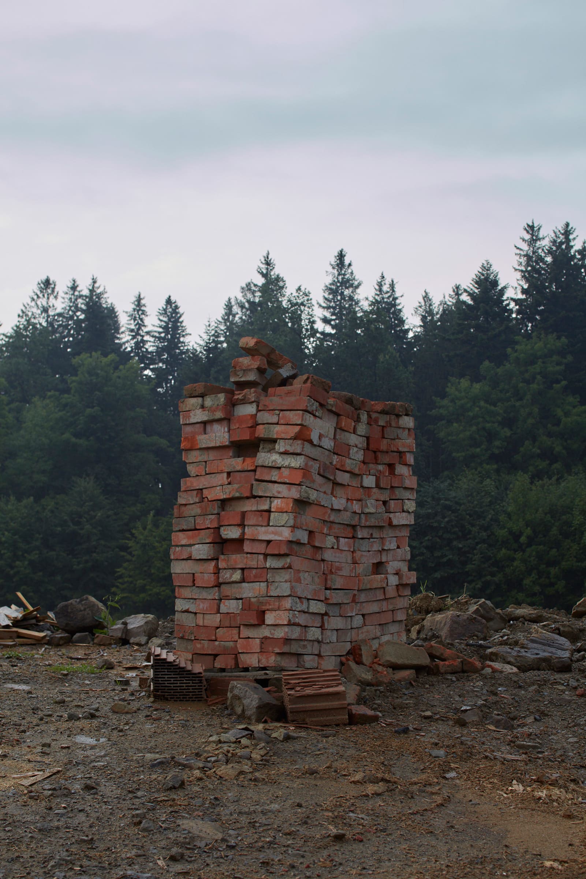
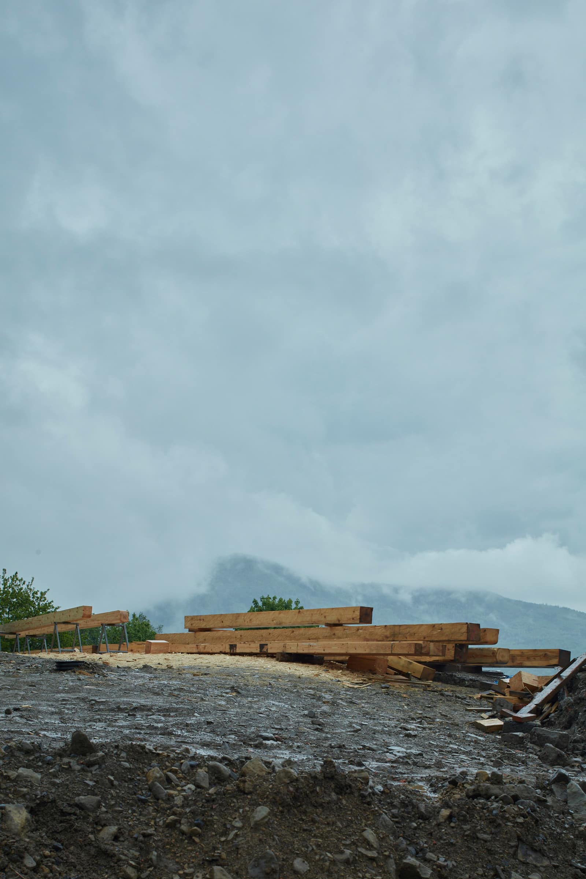
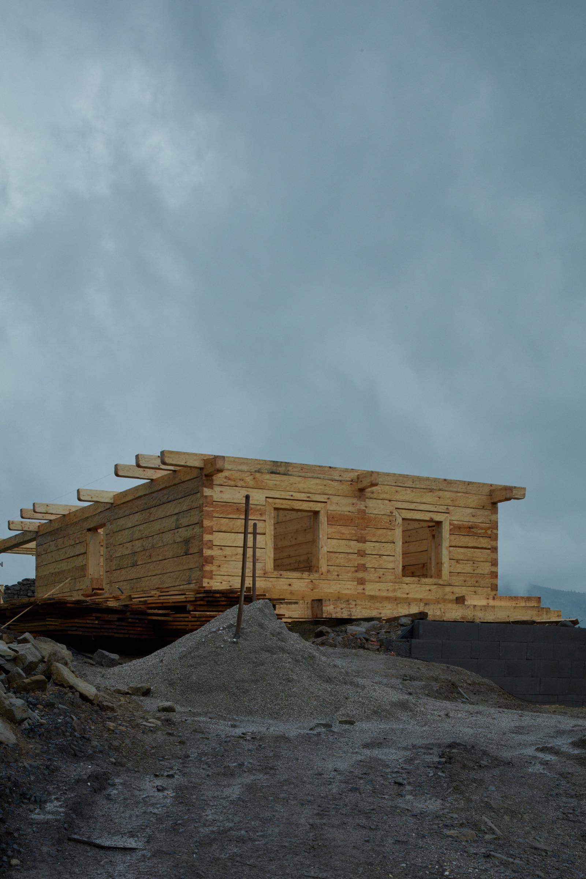
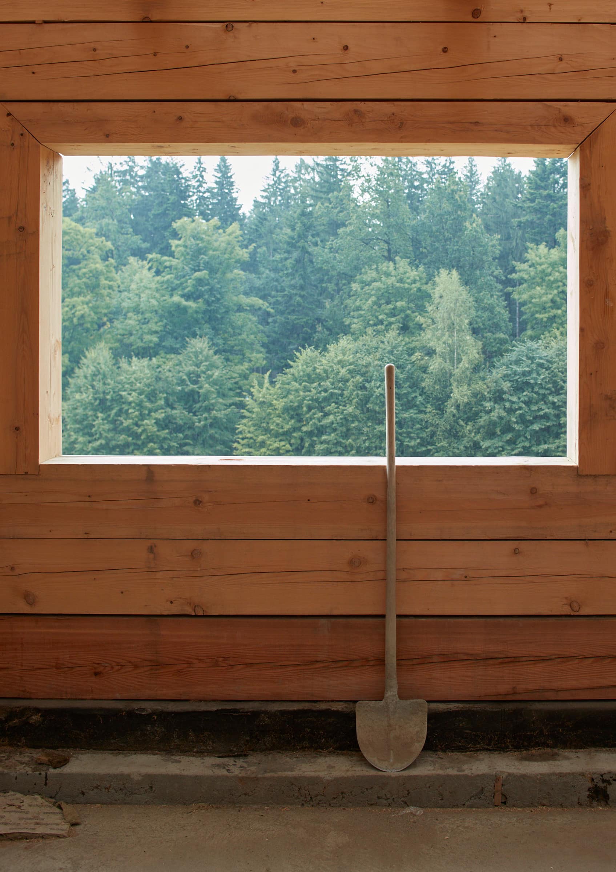
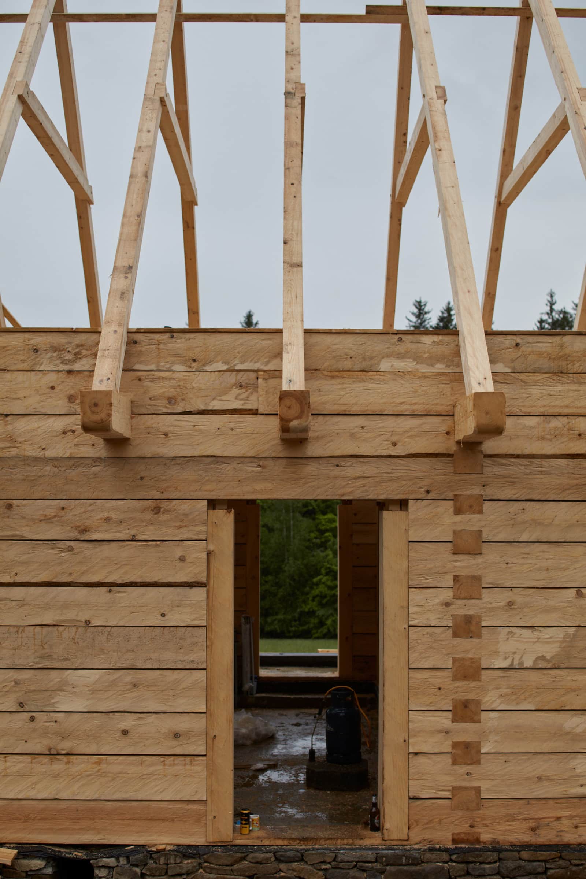
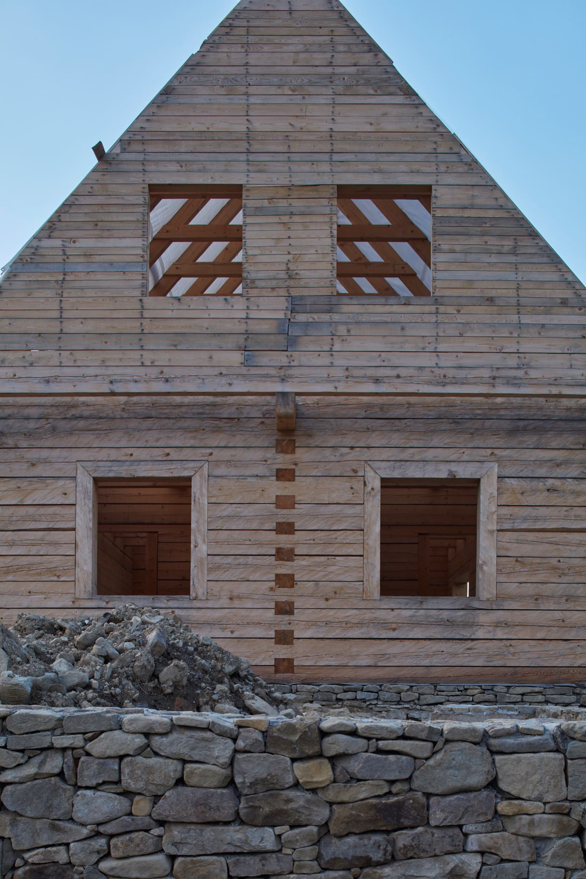
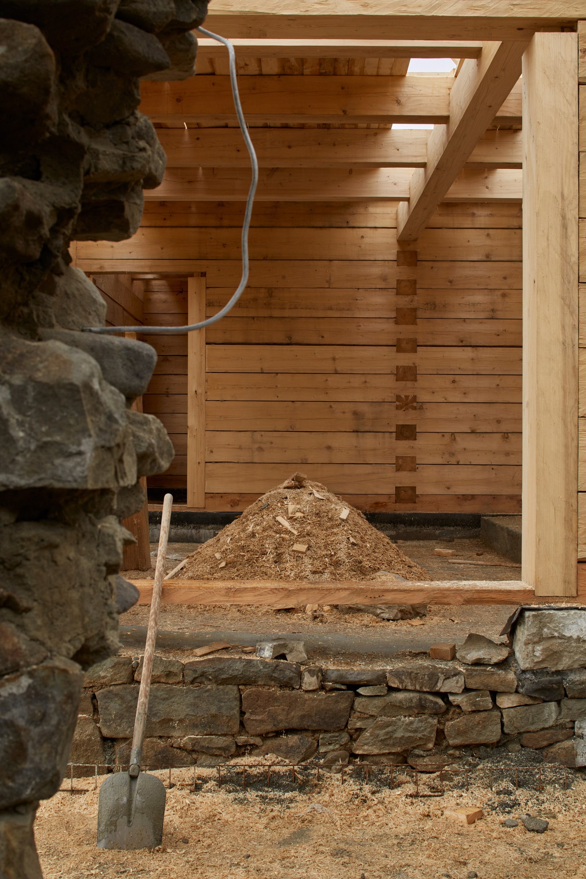
The special talent of the Czech designer Daniela Hradilová is her pronounced, holistic feel for each place and its individual history. In this way, she develops the future materiality of the site, taking the objects she finds into account. Daniela masters the challenge of creating larger contexts on the basis of unspoken words and unofficially recorded facts, of reading between the lines, as it were, with her powers of observation, a large portion of detective intuition, as well as patience and more patience.
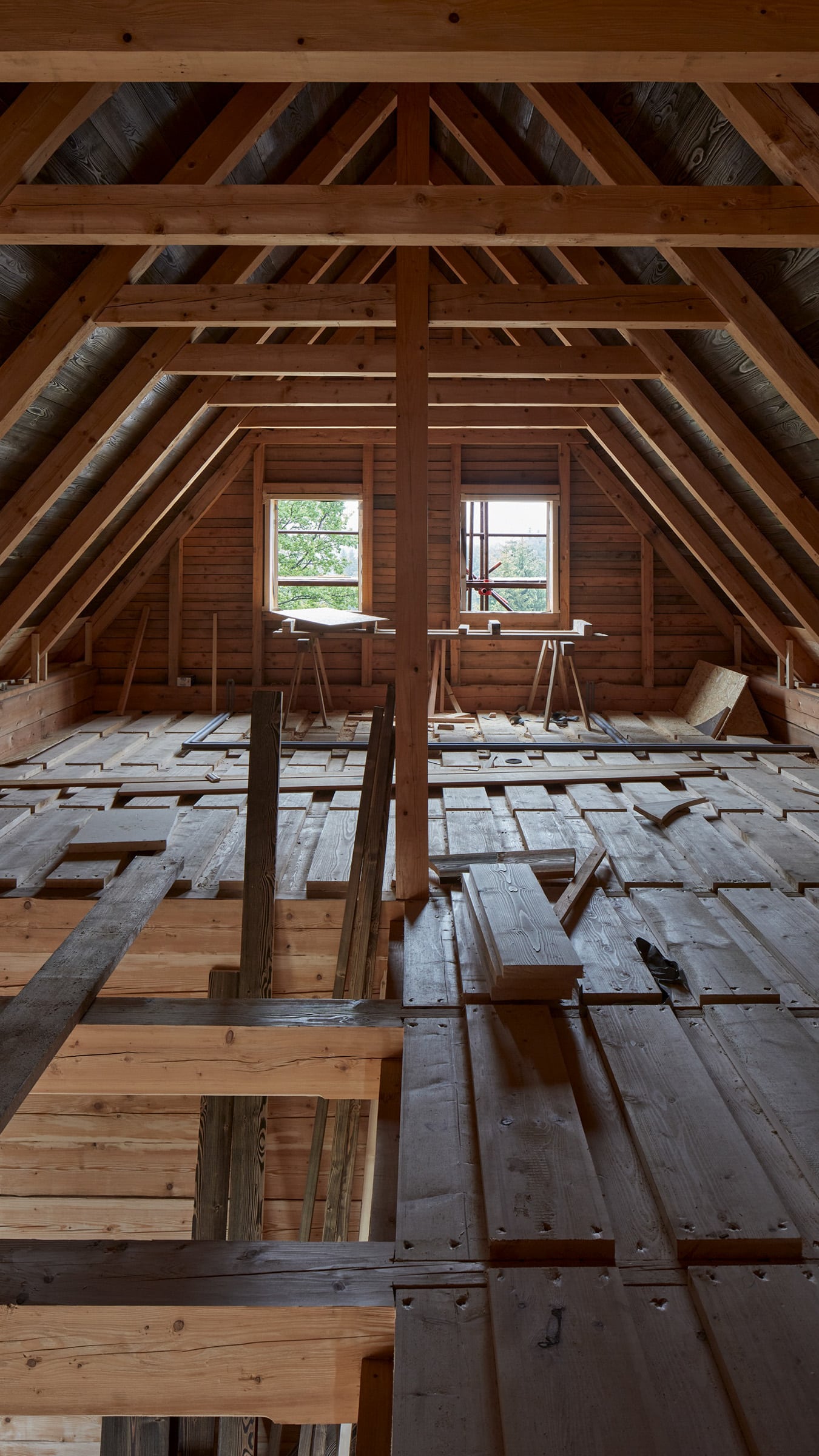
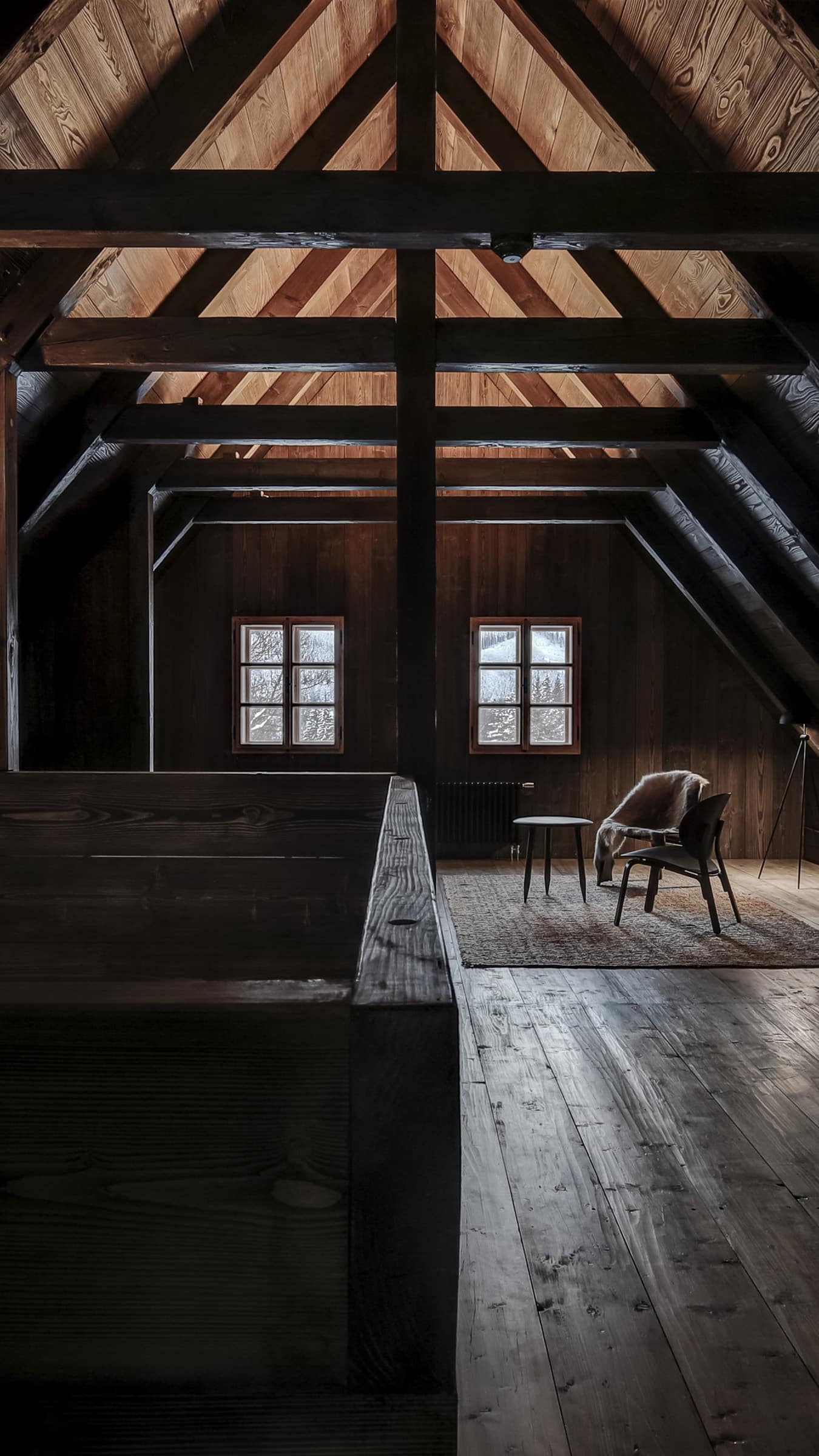
“An essential aspect that all my projects have in common is that they are created with great care and calm. I approach them as if on tiptoe – with respect and humility for the buildings and the people who lived there. And somewhere in between there is continuity. Emotions are the greatest asset we have. This boundless ‘in-between’ is the essential core – the relationships and points of contact of things, their synchronicity. If we consciously perceive the subtleties between the lines, the new that we create can be ‘perfect’, true and beautiful at the same time.”
This individual way of approaching each building is immediately perceptible in her first boutique hotel in all her other construction projects of the last 15 years – mainly hotel and restaurant conversions – and is visible in the plans and conversions themselves.
Design 1:1 on spot
Daniela Hradilová’s approach is quite remarkable in many respects. For example, she always designs in the 1:1 situation, i.e. on site, using only a pencil. Not until much later will these results be digitized in their near final form.
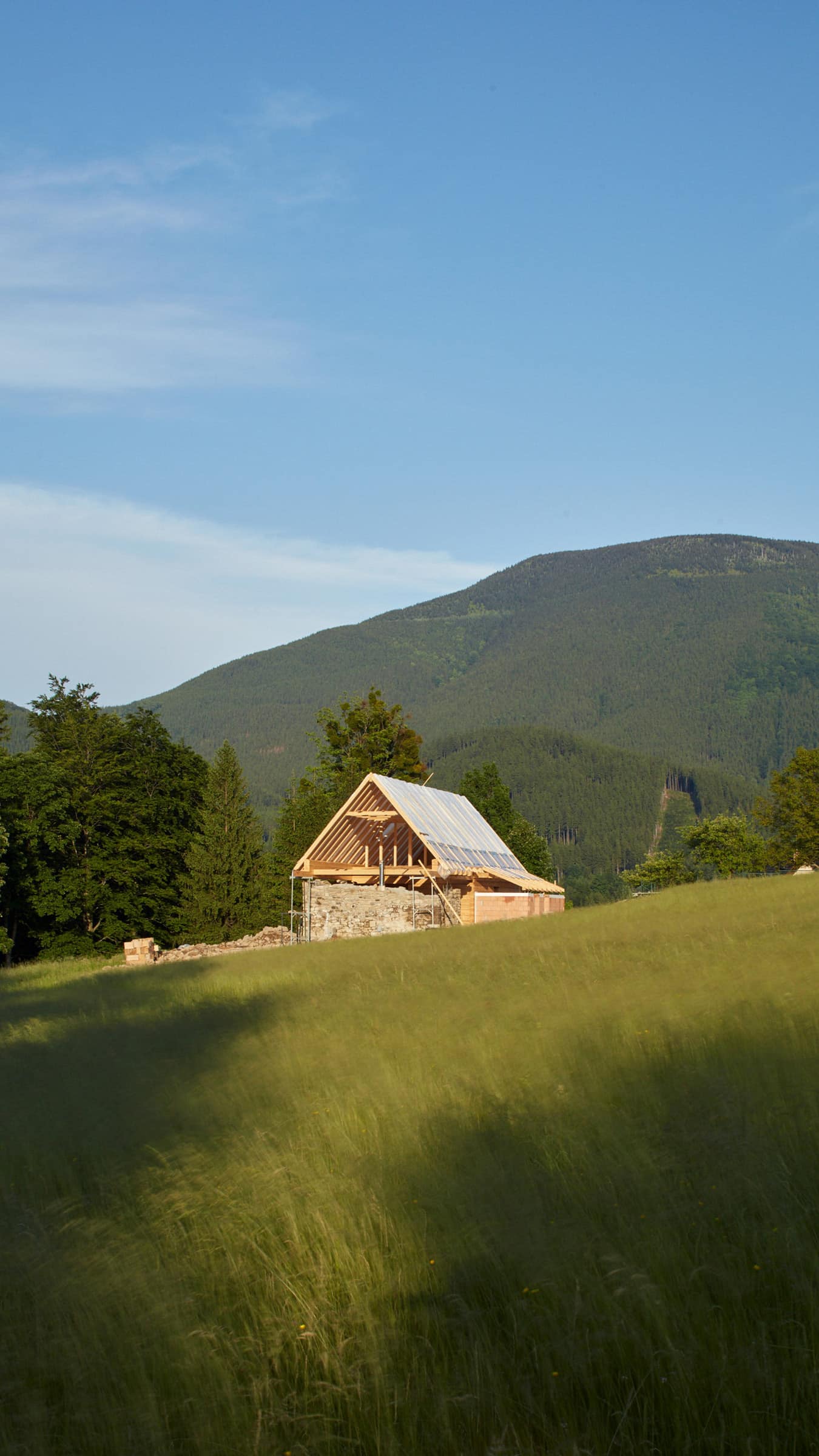
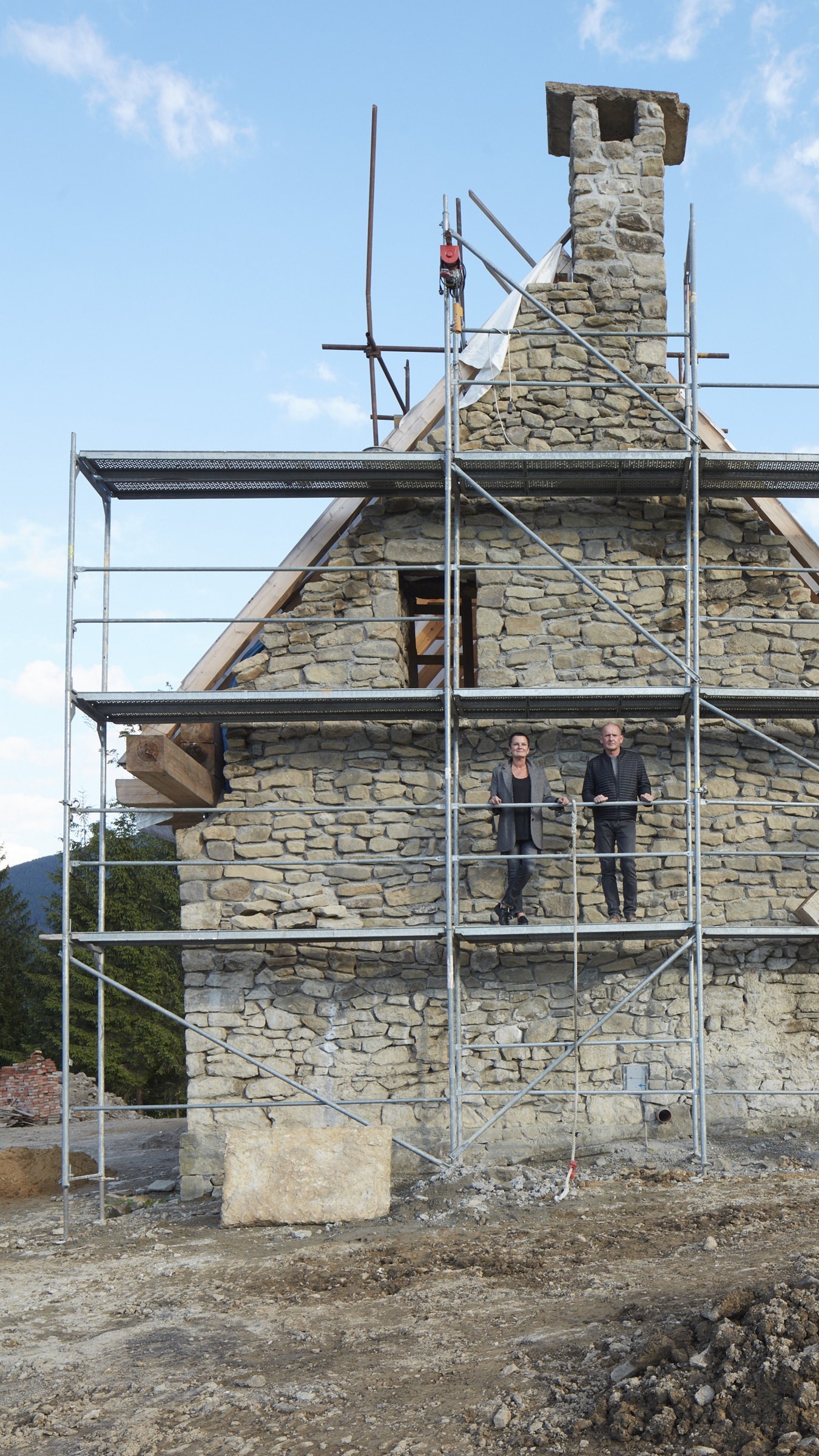
Not only the knowledge of the history of the house has a great influence on the design, but also the wider setting – the garden, the land around it, the direct and indirect surroundings. The latter in particular – because it was there long before the project – holds many memories and tells valuable stories to those who can listen.
“For me, designing is like swinging – back and forth. You go away and return again, you compare. You add emphasis and take it away again, in a tried and tested way. You come closer and take another step back. It is the eternal quest for balance and at the same time child’s play.”
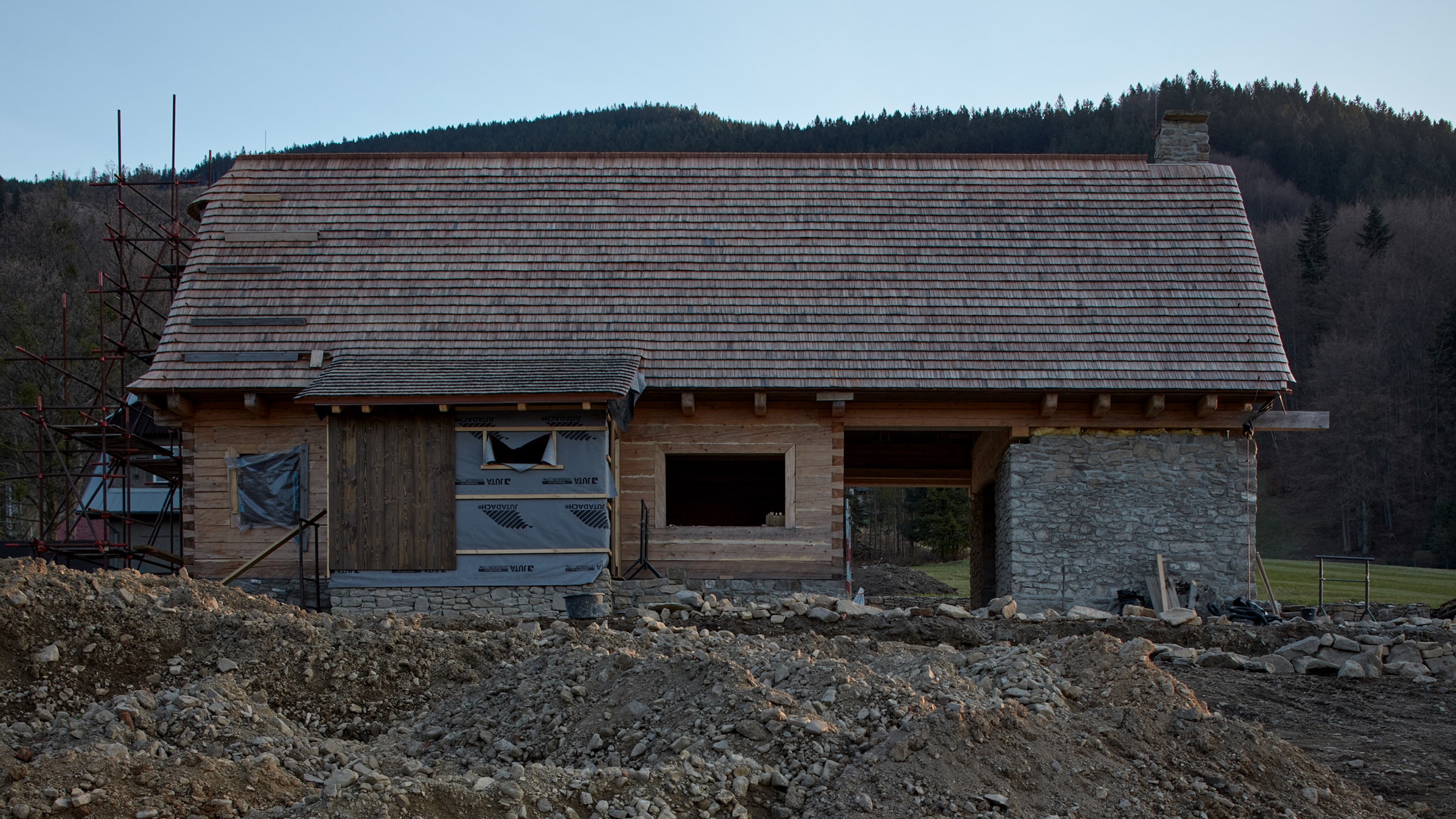
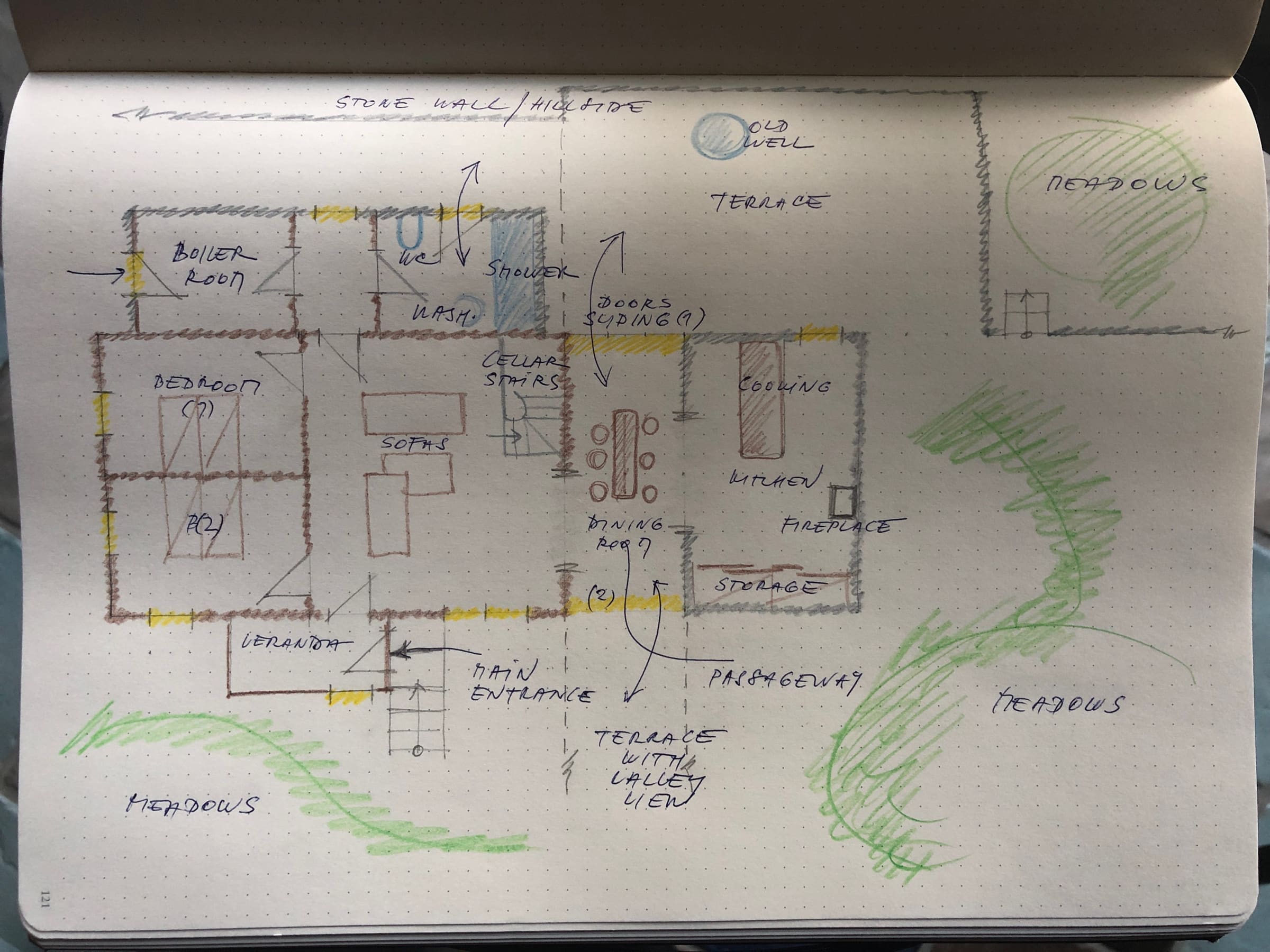
She herself describes her approach as an end-to-end telling of stories without a beginning. By this she means the respectful treatment of old buildings, which for her can never be a mere reconstruction. Her main focus is on continuity, which in her opinion is an essential part of our own peace and contentment. When this constancy merges with respect for the traditional, strength emerges – of which she is firmly convinced.
“I draw more than ‘reality’, I draw its vision.”
The aim of this vision is to create spaces that not only restore the dignity of the building, but also invite people to linger – without being in a museum. Whether sleeping, dreaming, having breakfast, reading, cooking, simply being, switching off, reflecting or discussing – far in advance, Daniela recognizes and develops places for the simple as well as wonderful idleness of future guests. At a time when the house itself is still an untouched (half) ruin.
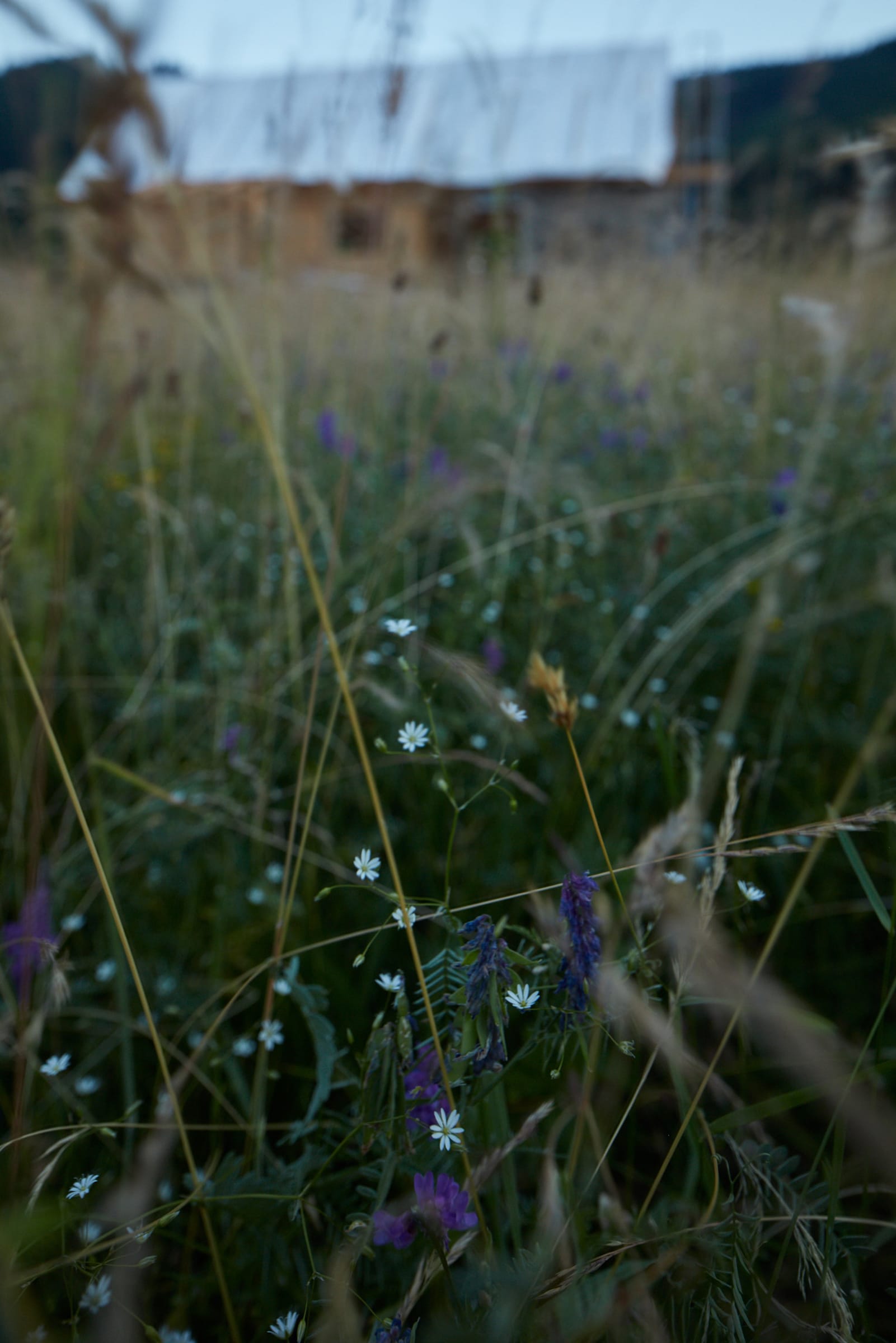
“The longing for adventure could be satisfied here: on the way to the terrace in the evening, a glass of wine in your hand – the terrace that you enter barefoot from the bedroom – the very bedroom whose windows reveal the view of the trees – those trees that we have planted – and further into that corner of the garden where a ball rolls …
I will not shorten this path – how will the guests perceive, use this place? – I only inspire them, help them to connect with the place, in their own way.”
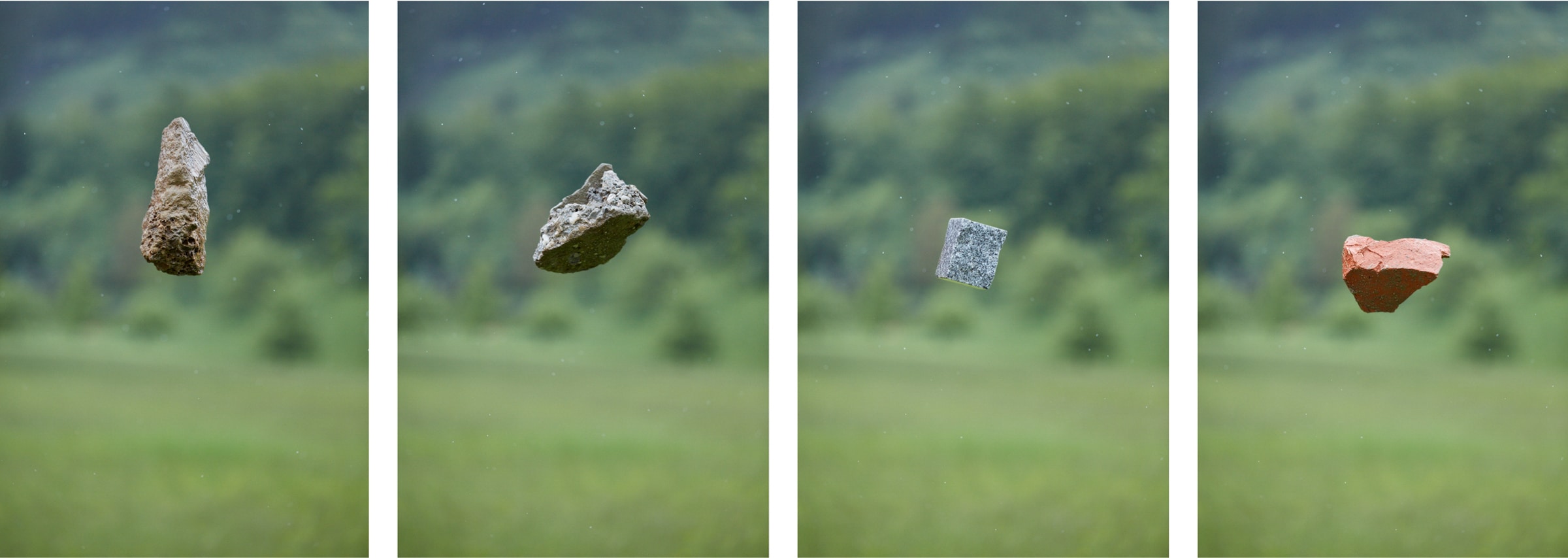
Living craftsmanship
In order to achieve all this in the case of Mezi Lukami, she will also resurrect the building with the help of high-quality traditional craftsmanship. She will transfer the house into the present and the future through subtle but effective additions.
Simple “ingredients” found on site – such as the predominant natural stone and wood elements – are selectively supplemented in harmony with the materiality of the building. Where the entrance hall used to be, the central living area of the house is now being created. Here a large couch will be placed as a stand-alone piece, from which one can let one’s gaze wander along a new, unobtrusively set axis of vision.
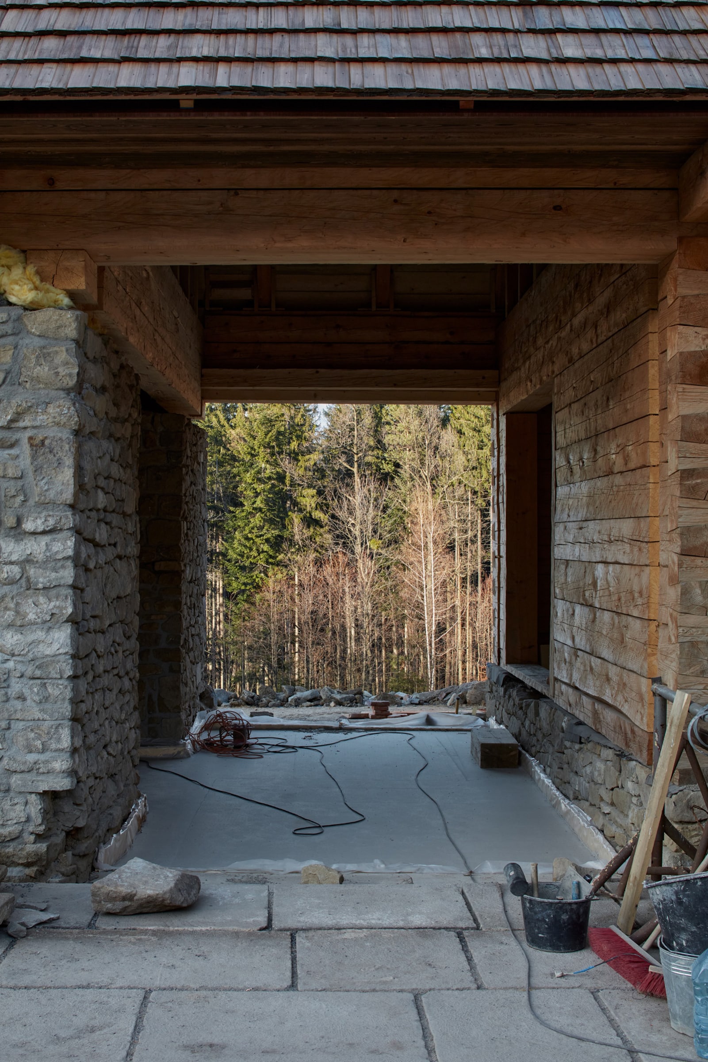
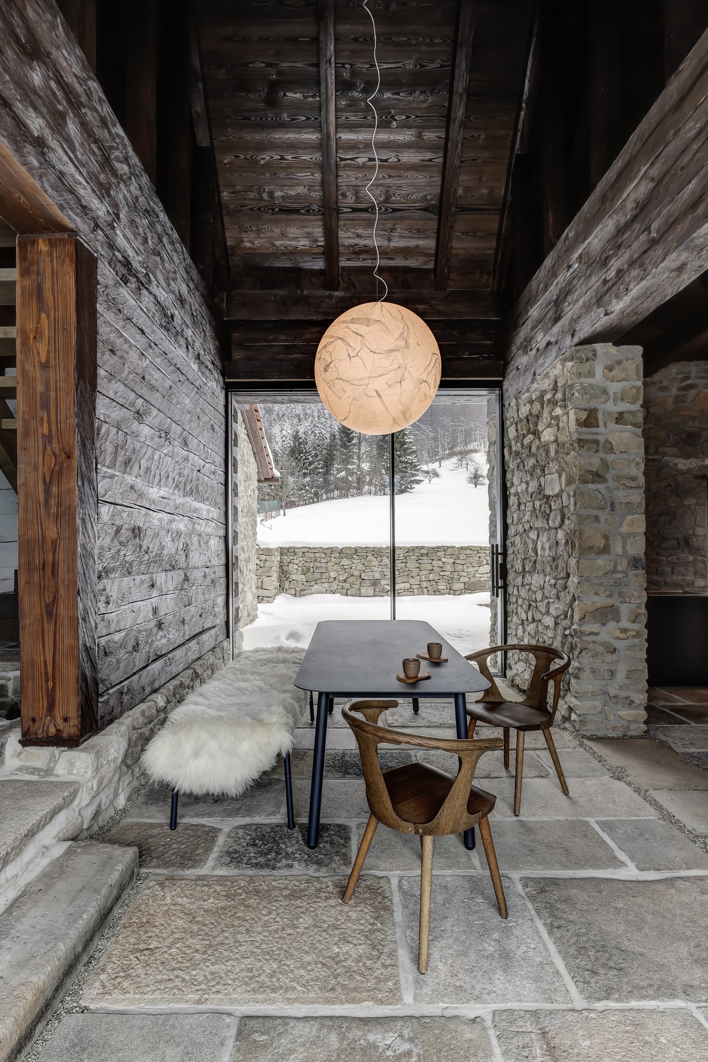
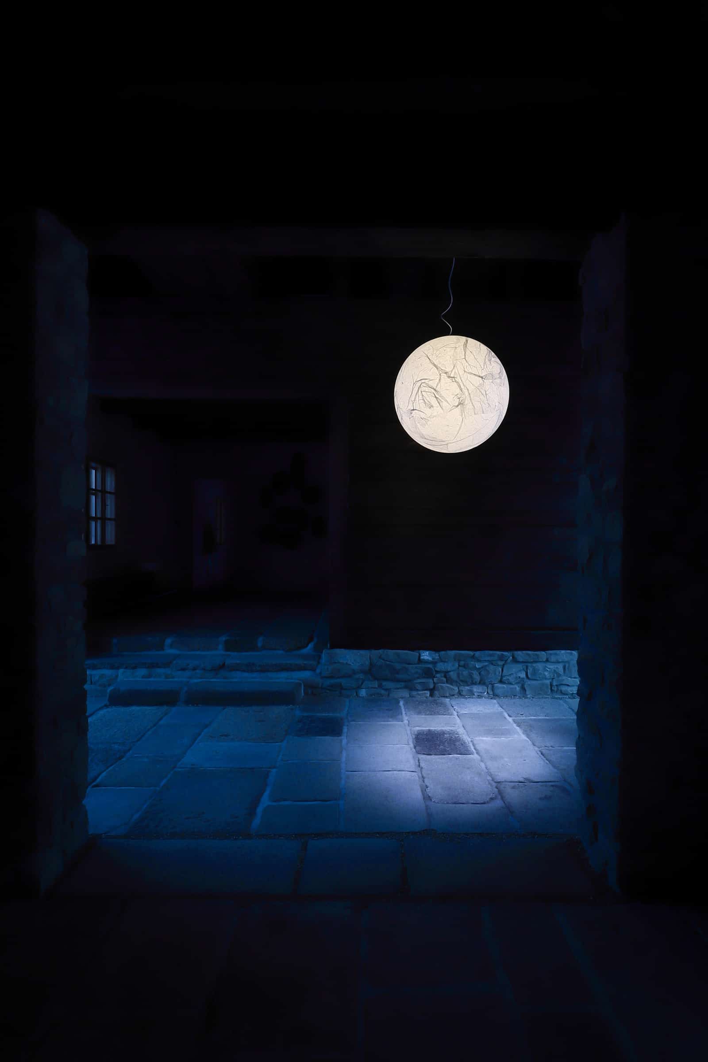
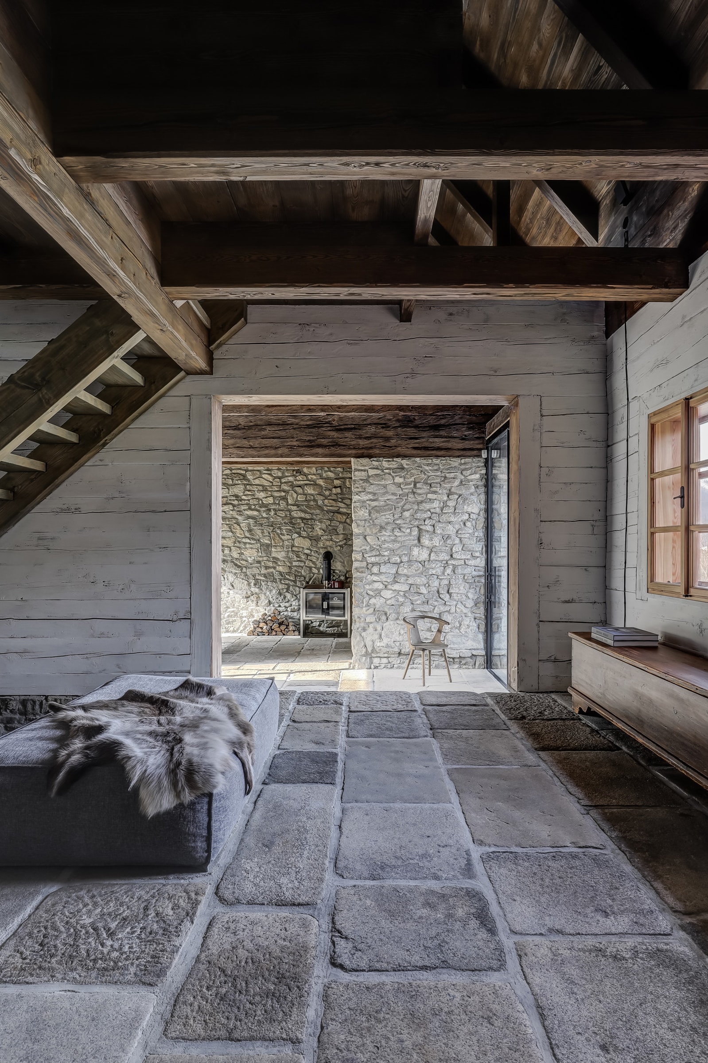
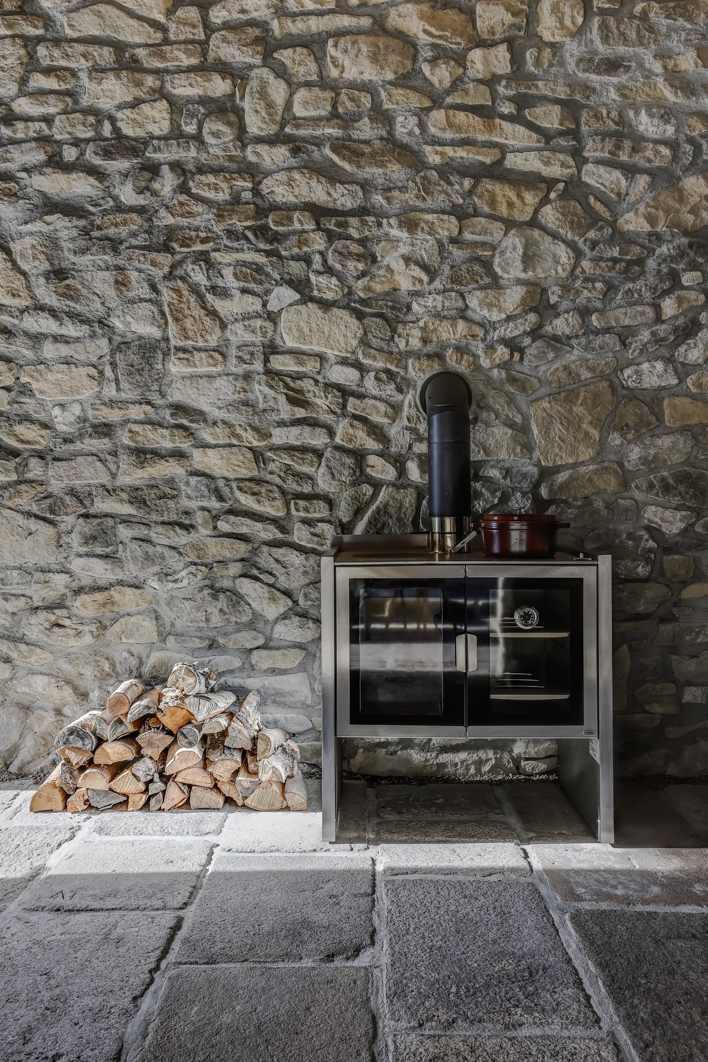
The adjoining former passage between the main house and the stable will be completely glassed in. Here – as the centrepiece of every visit – there will be the dining table, from which you will have an almost limitless view of the surrounding meadows. This completely new scenery will be illuminated by lighting elements by some of the most famous Czech designers.
Similar plans for staging the opulent in simplicity exist for the kitchen. Thanks to a few inconspicuous and ingenious interventions, it will become an island of taste and fragrance, so that it feels more like being out in the garden rather than inside. Indeed, the garden: it will literally take over the house, interior and exterior space should merge as much as possible.
Thank God in the Beskydy Mountains there are still representatives of the various trades who understand the necessary traditional craft techniques. This is the only way to realise this demanding task at such a high level. It is a good thing that Daniela Hradilová has built up excellent relationships over many years and can rely on her “team”.
“If I could not fall back on a team of longstanding and experienced craftsmen, I would never have dared to tackle this demanding task of renovating houses. I have known all those involved in Between Meadows for ten years – we feel at home in their workshops. And I am grateful for having all of them: at a time when traditional craftsmanship is disappearing, their art and passion for it is a kind of miracle.
In my opinion, the greatest expertise is respect for the task, masterful work and pride in it, a sharp eye and strained hands – I take no one more seriously than people who embody it.”
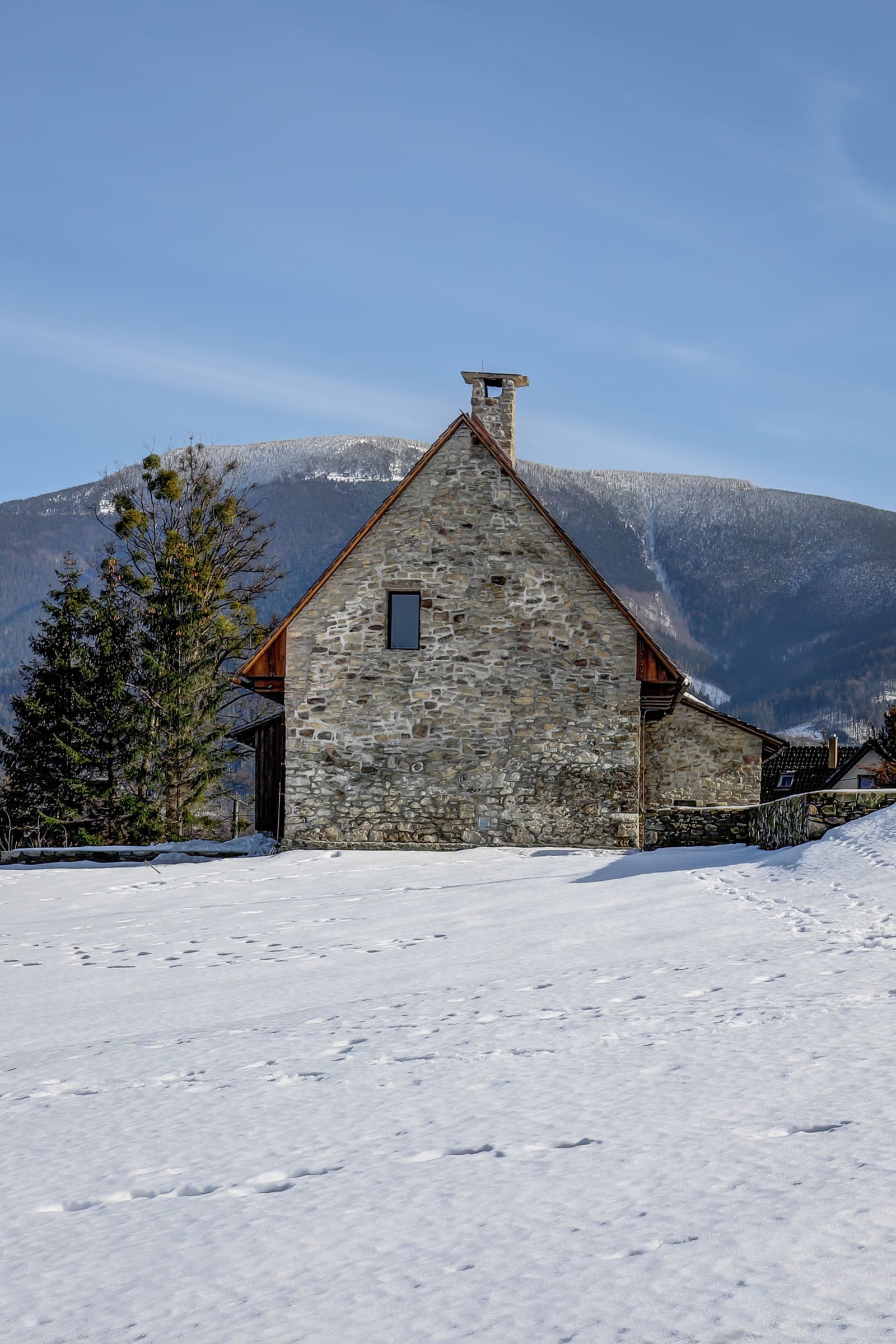
Text: Ulrich Stefan Knoll, May 2021

The featured houses
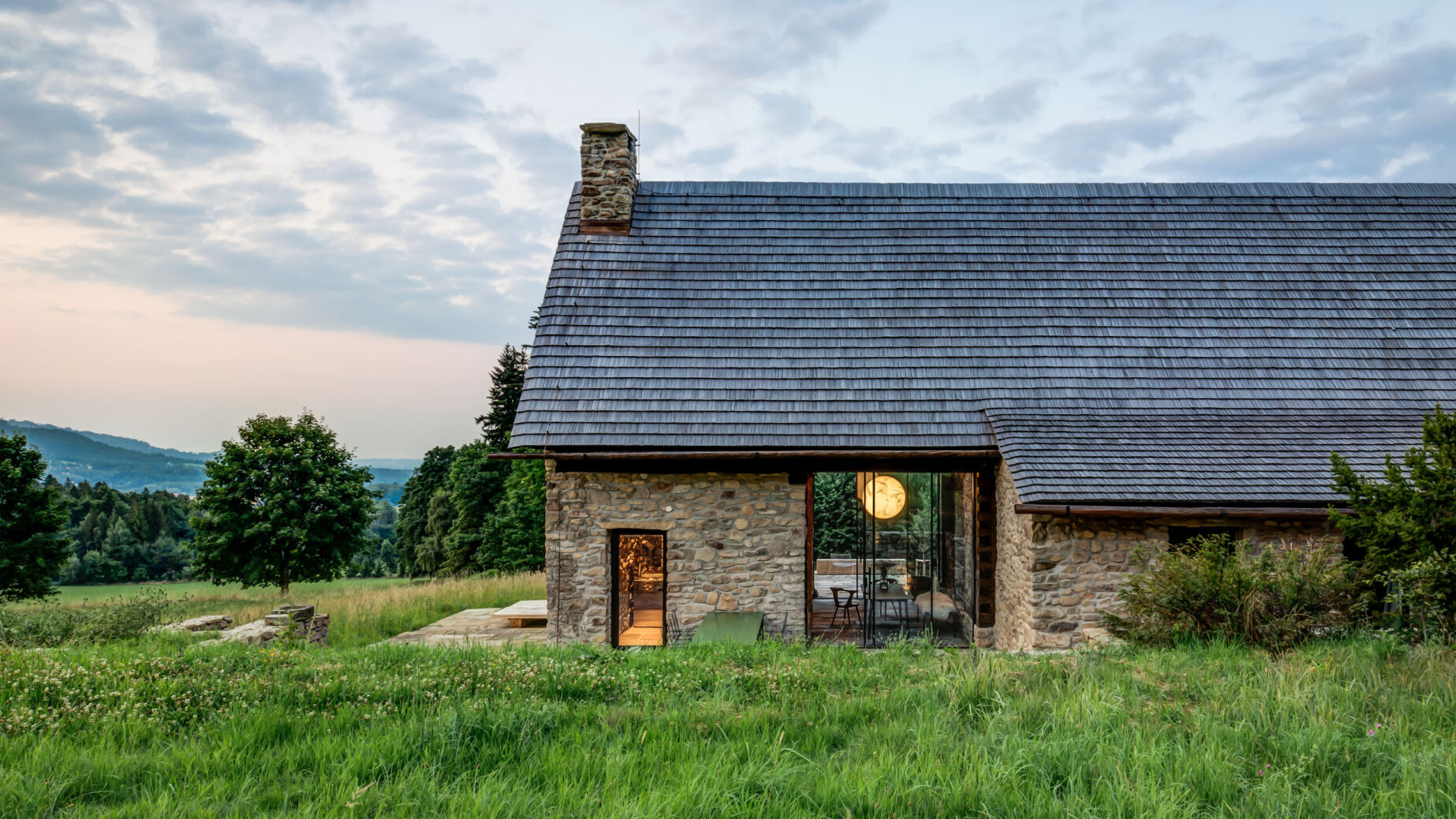
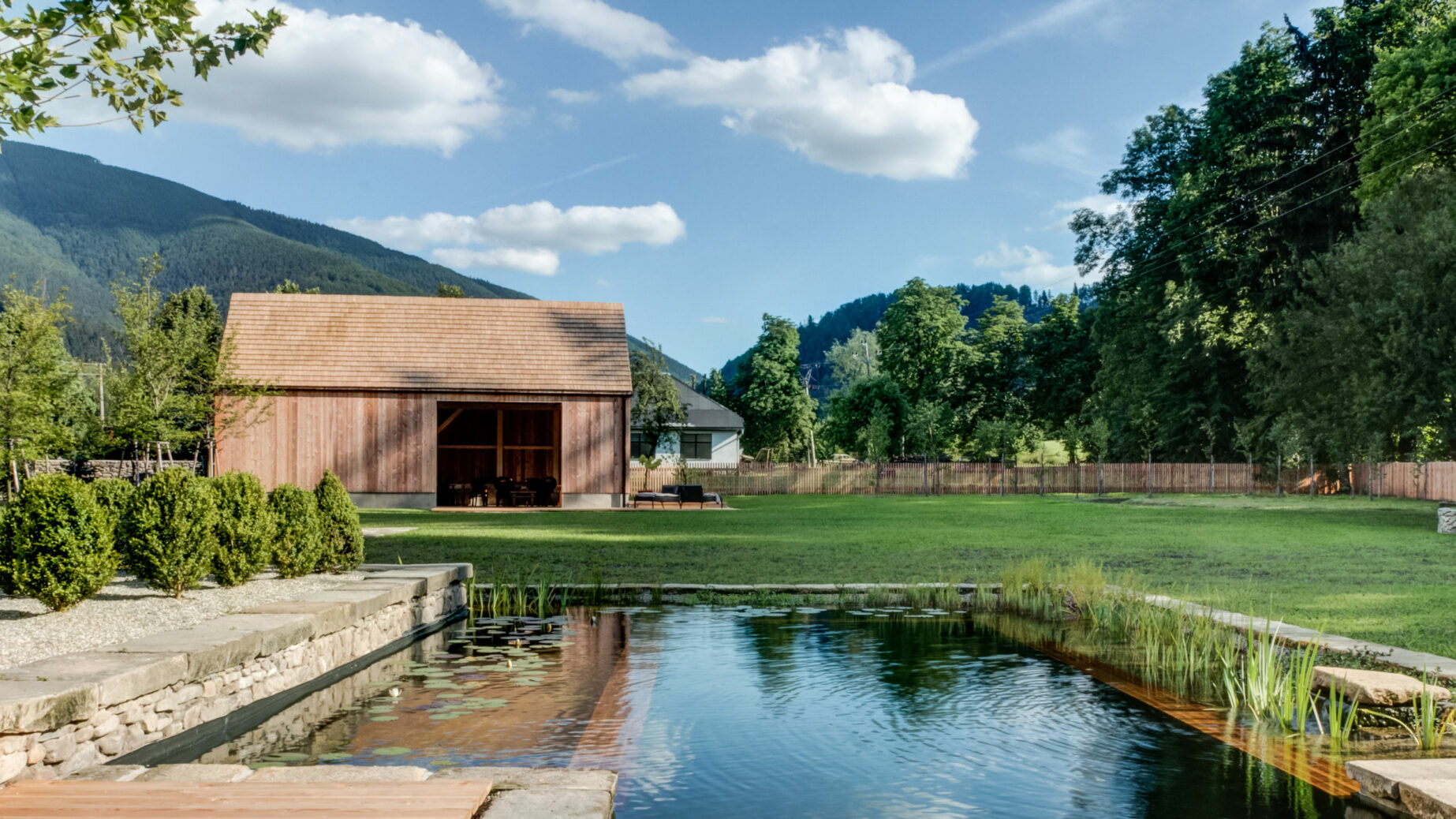
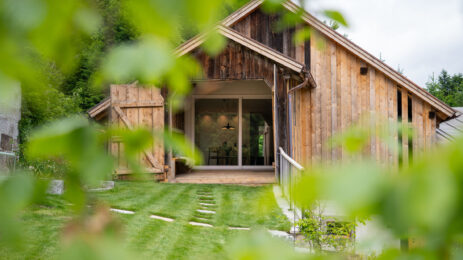
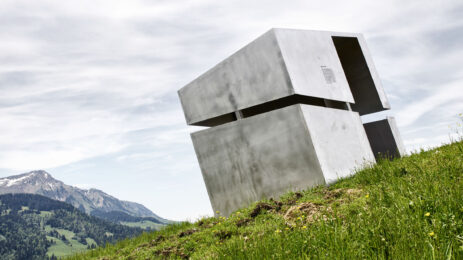
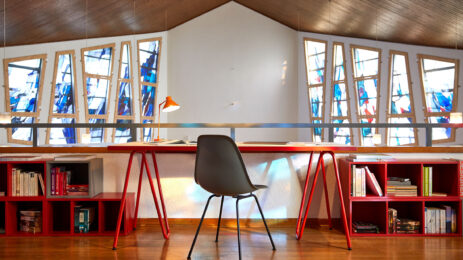
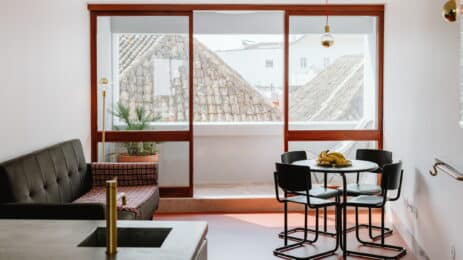
0 Comments