At the Parcloft, you stay in a stately city palace in the historical centre of Merano, in the Elisabeth Park, overlooking the Passer River. The Plankenstein, a listed monumental three-winged residential and commercial building, was built at the beginning of the 20th century on the southern bank of the river. It was the first building in Merano to be constructed in reinforced concrete and is considered one of the most important buildings in the history of the spa town. One of the eight houses of the ensemble is home to the architectural office of Markus Scherer. The award-winning architect has transformed the directly adjacent store into an extraordinary holiday apartment that combines historical architecture with contemporary design.
The Parcloft extends over two levels. On the ground floor, the front area – with a floor-to-ceiling window facing the arcade – is characterised by the combination of a modern kitchen unit with a round dining table and vintage Thonet chairs. From here, the eyes can sweep across the river to the historical arched Wandelhalle promenade on the other side of the river. In the middle section are two box-like bathrooms with walls built of glass blocks. When the light is turned on inside, they look like luminous cubes and lend the living area facing the courtyard a very special ambience. A staircase, which serves as both a room divider and a shelf, leads up to the sleeping gallery. A wall divides it into two areas, each with a custom-made box-spring bed. The front area affords wonderful views of the river from the bed or the Italian designer armchairs. The introverted sleeping area at the back is furnished with a small desk that is ideal for focused work.
Some pieces of furniture were made especially for the loft. The wardrobes are made of oak and Viennese wickerwork as a reference to the turn of the century, the time when the house was built. The folding screen in front of the window in the dining area, which provides privacy and intimacy, is also made of this material. Roller blinds at the window front can be used to completely darken the room and shield it from view.
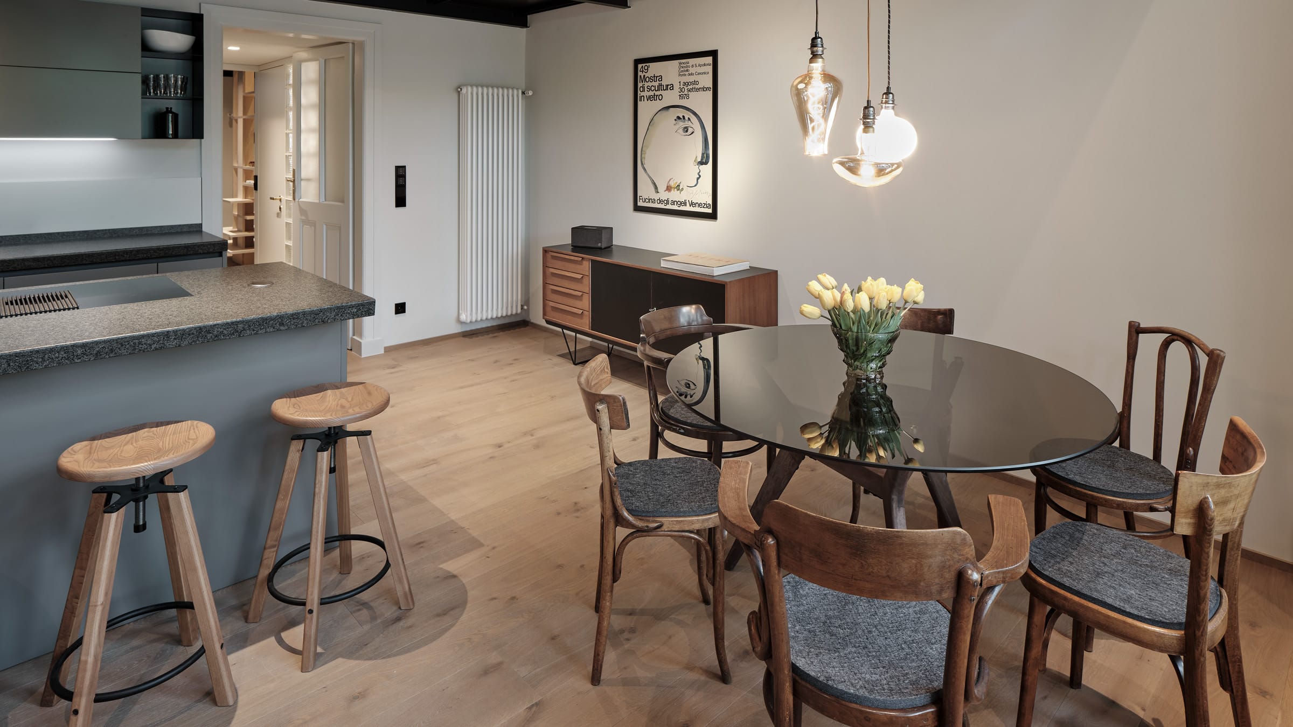
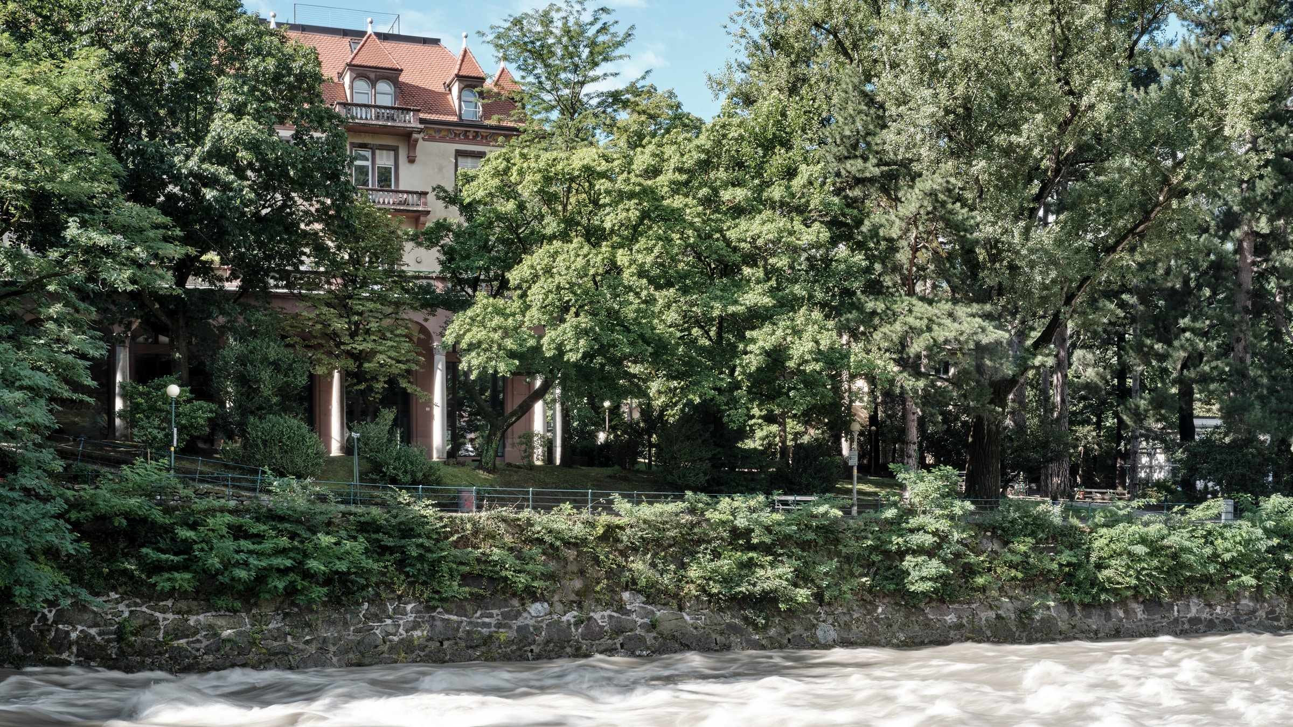
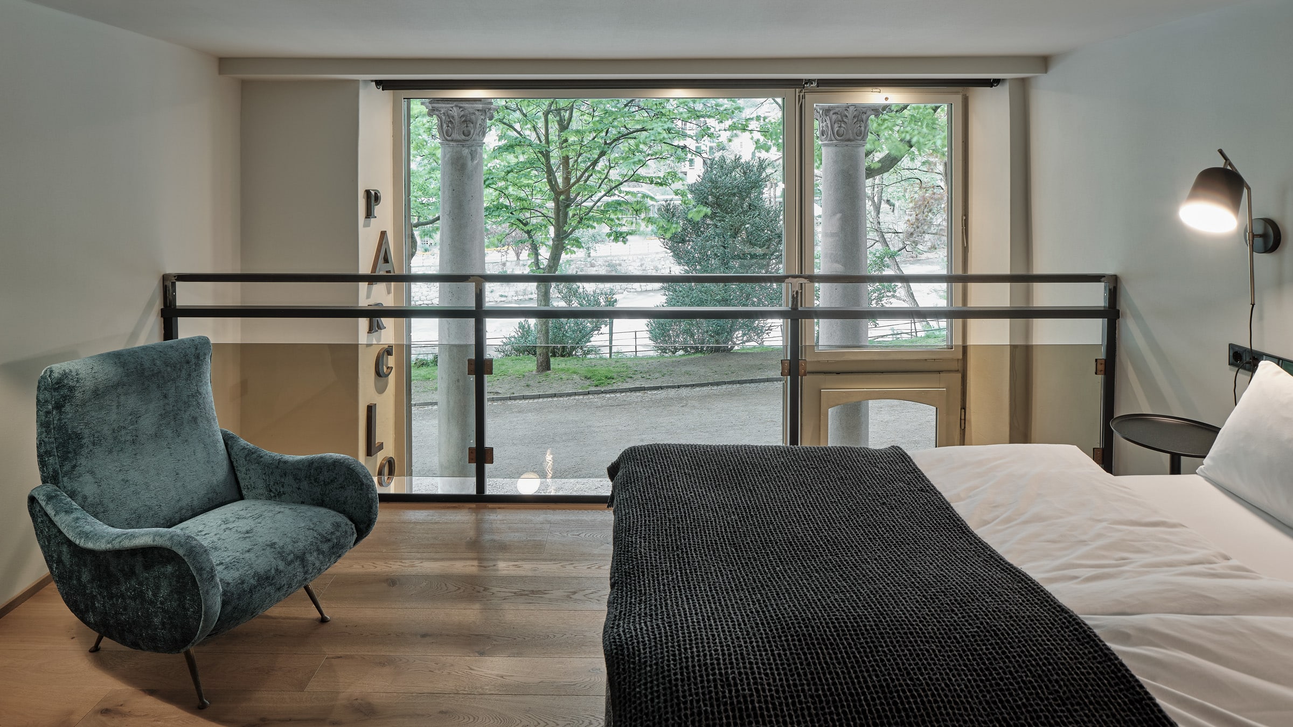
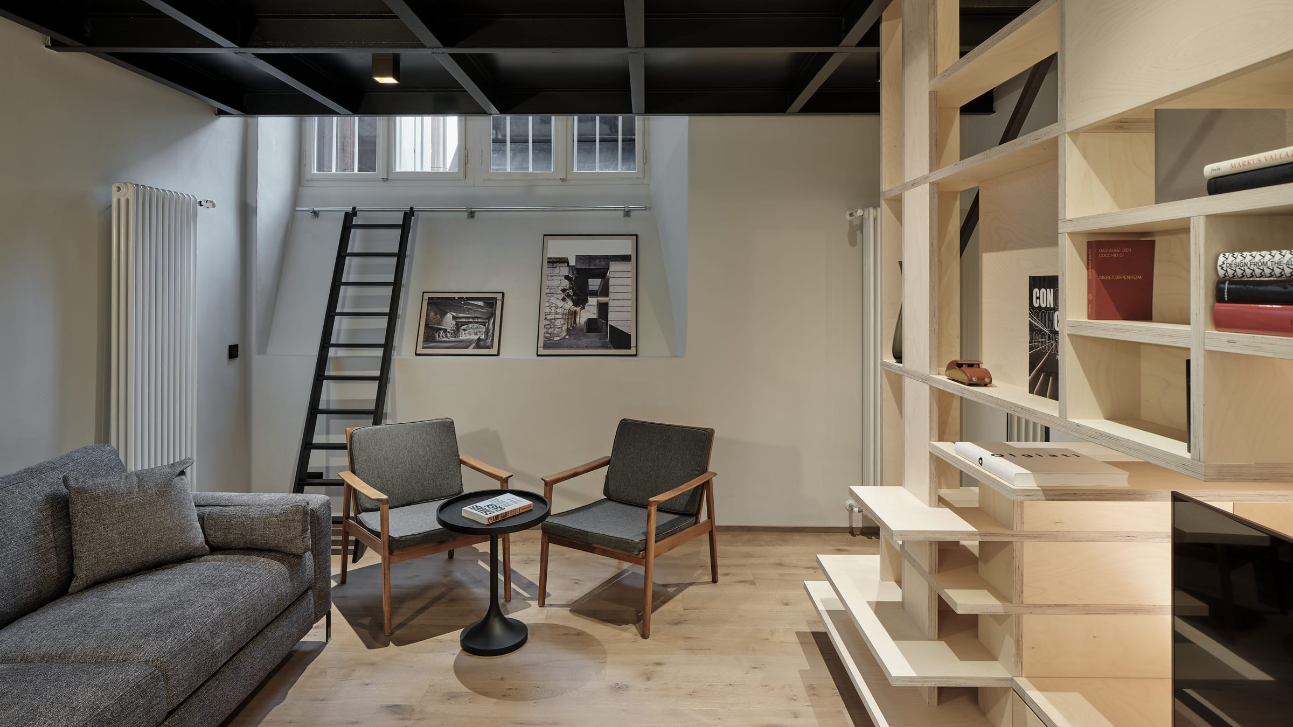
What to do
The loft is located on the cycle path to the Passeier Valley and at the golf course. The city centre, the popular promenade Tappeinerweg or the Terme Merano are only a few minutes’ walk away. Merano boasts a wide range of cultural and culinary offerings, but due to its location in the middle of the Alps, many outdoor activities are also possible (hiking, cycling, skiing).
Why we like this house
The conversion of the former business premises into a modern loft revitalises a property steeped in history and gives old building fabric a sustainable use. Historical architecture and contemporary design combine to create a living experience that is as unusual as it is elegant. The central but quiet location with a view of the river is also beautiful.
This house is great for
Couples and families
Sustainability
Getting there without a car: by train to Merano, then by bus (the bus stop is near the Parclofts).
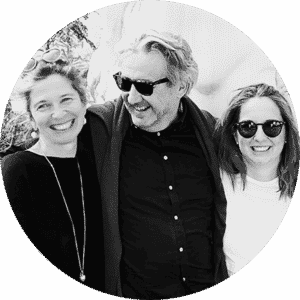
Owner
Exceptional ideas unfold in exceptional places: Markus Scherer has found such a place. About 20 years ago he moved into his architectural office in the listed building complex Plankenstein in the historic centre of Merano and since then the place has given him strength and energy. The atmosphere by the river and the close connection with the surrounding park landscape inspire him. Markus Scherer has often wished to be able to live and relax here. With the extension of an additional arcade, a project conducted together with his wife Ursula and daughter Magdalena, this dream has come true. And not just that: they open this special place to guests.
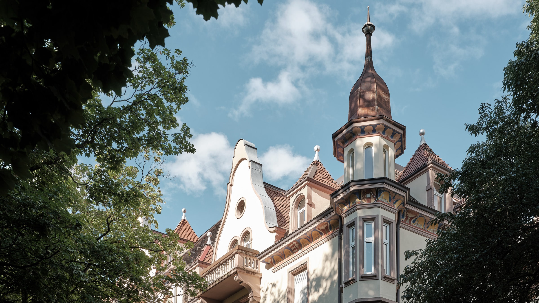
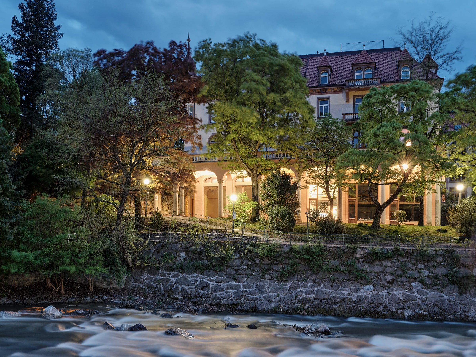
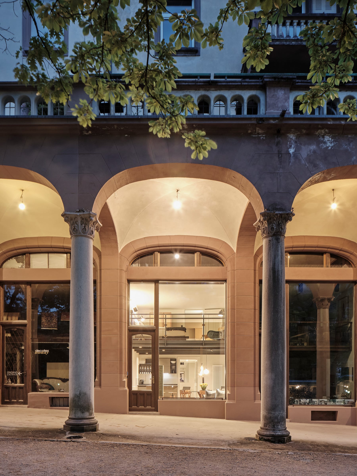
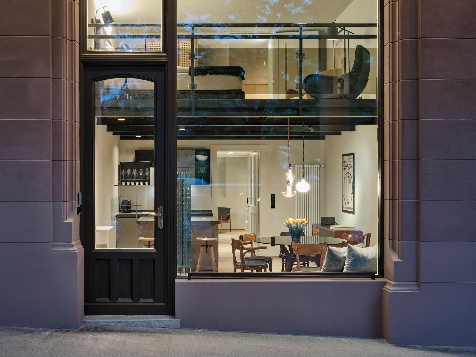
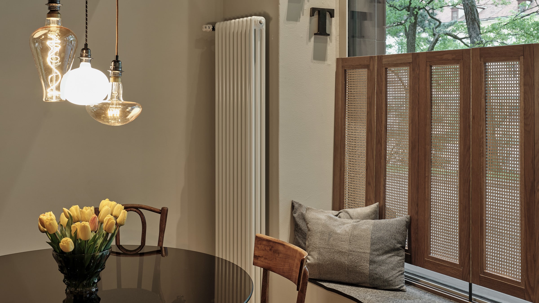
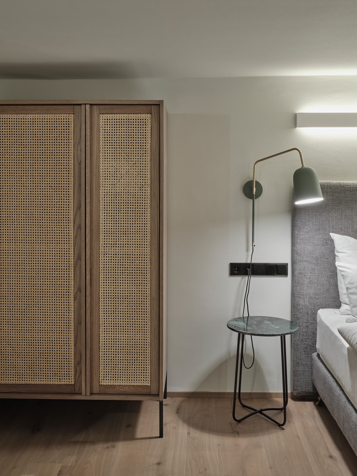
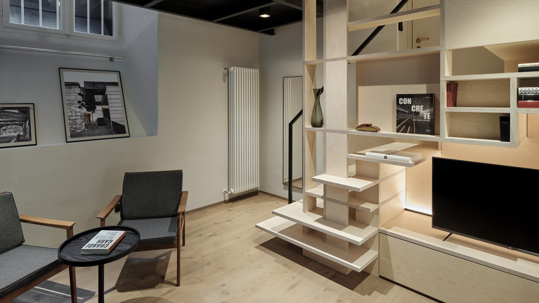
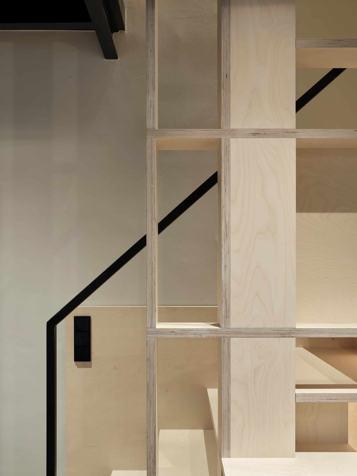
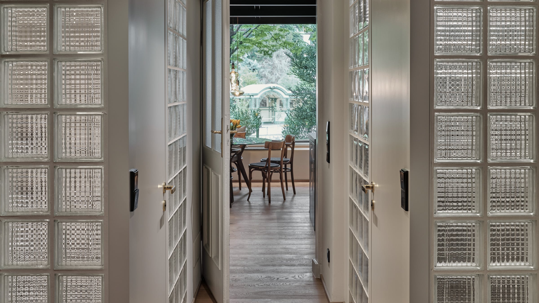
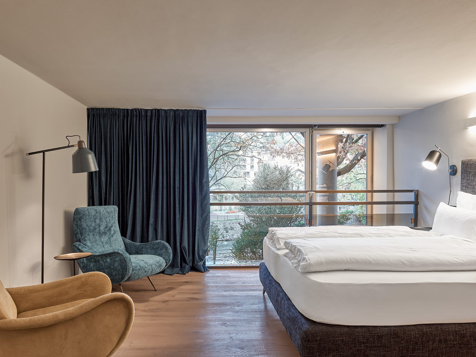
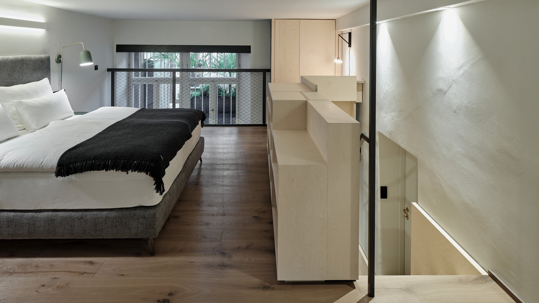
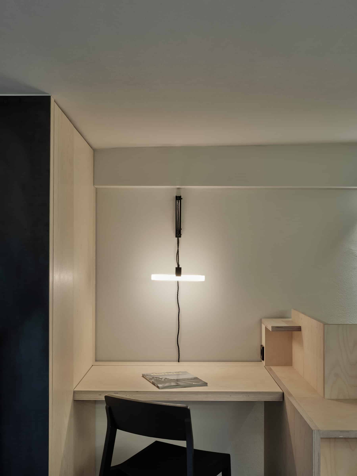
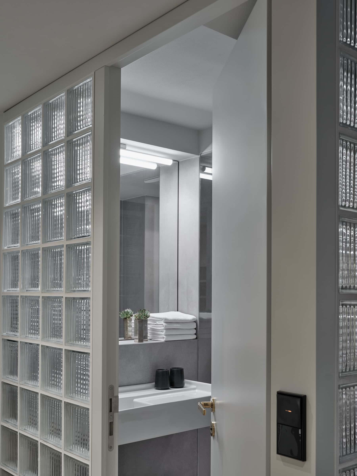
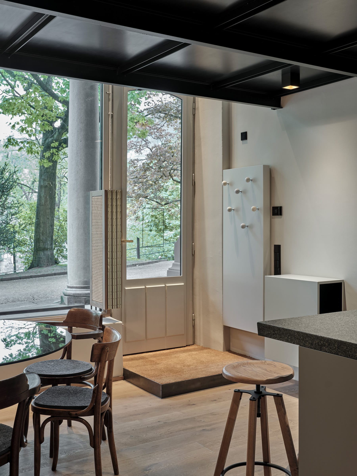
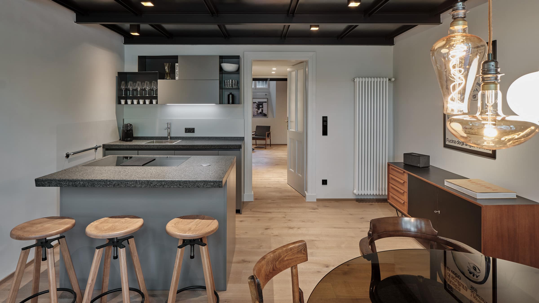
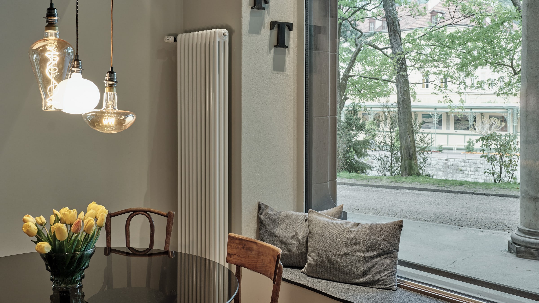
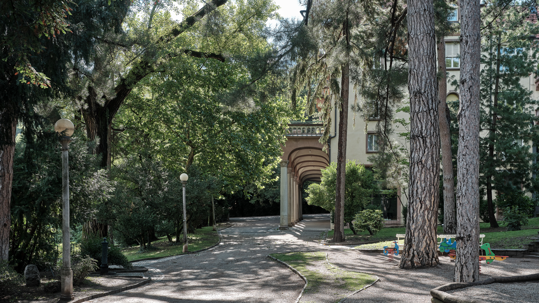
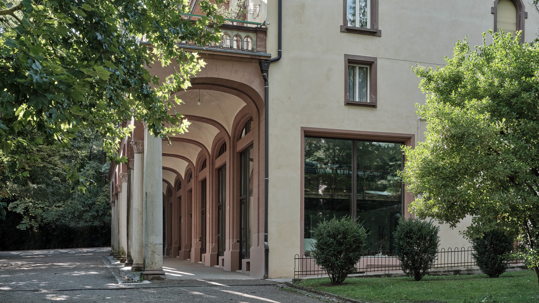
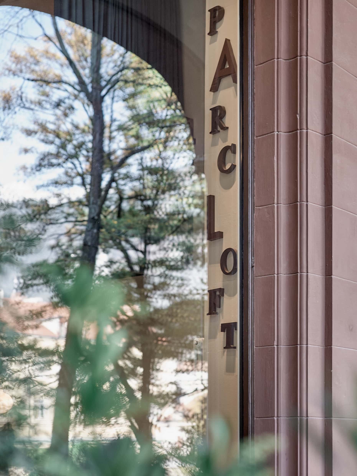
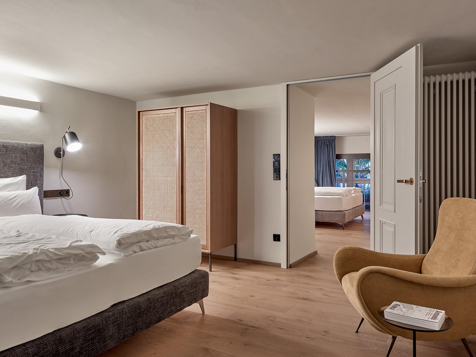
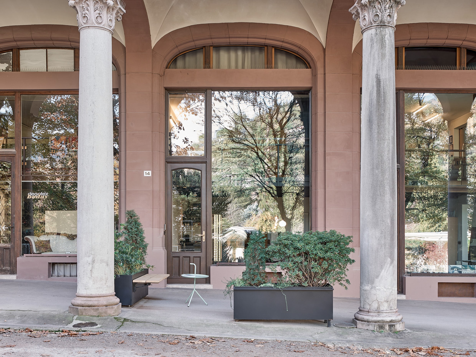
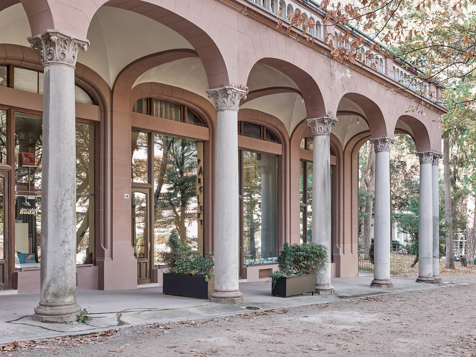
Details
| Region | IT – Italy, South Tyrol, Meran |
| Name | Parcloft |
| Scenery | in the historic Palais Plankenstein in Merano's Elisabeth Park |
| Number of guests | Max. 4 |
| Completed | 1906/2021 |
| Design | Markus Scherer (Architekt), Meran |
| Architecture | Listed building - old, Old & new |
| Accomodation | Apartment |
| Criteria | 1-4 (house/apartment), Family, Hiking, Lake/river, Loft, Mountains, Skiing, Urban, Wine, No car needed |
| Registration | CIN: IT021051B4729298WB |
Availability calendar
The calendar shows the current availability of the accommodation. On days with white background the accommodation is still available. On days with dark gray background the accommodation is not available.
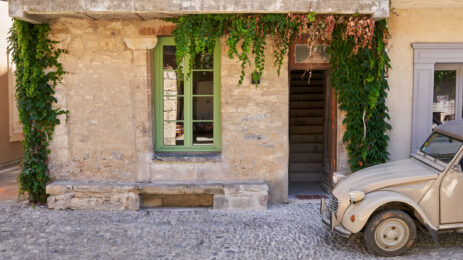
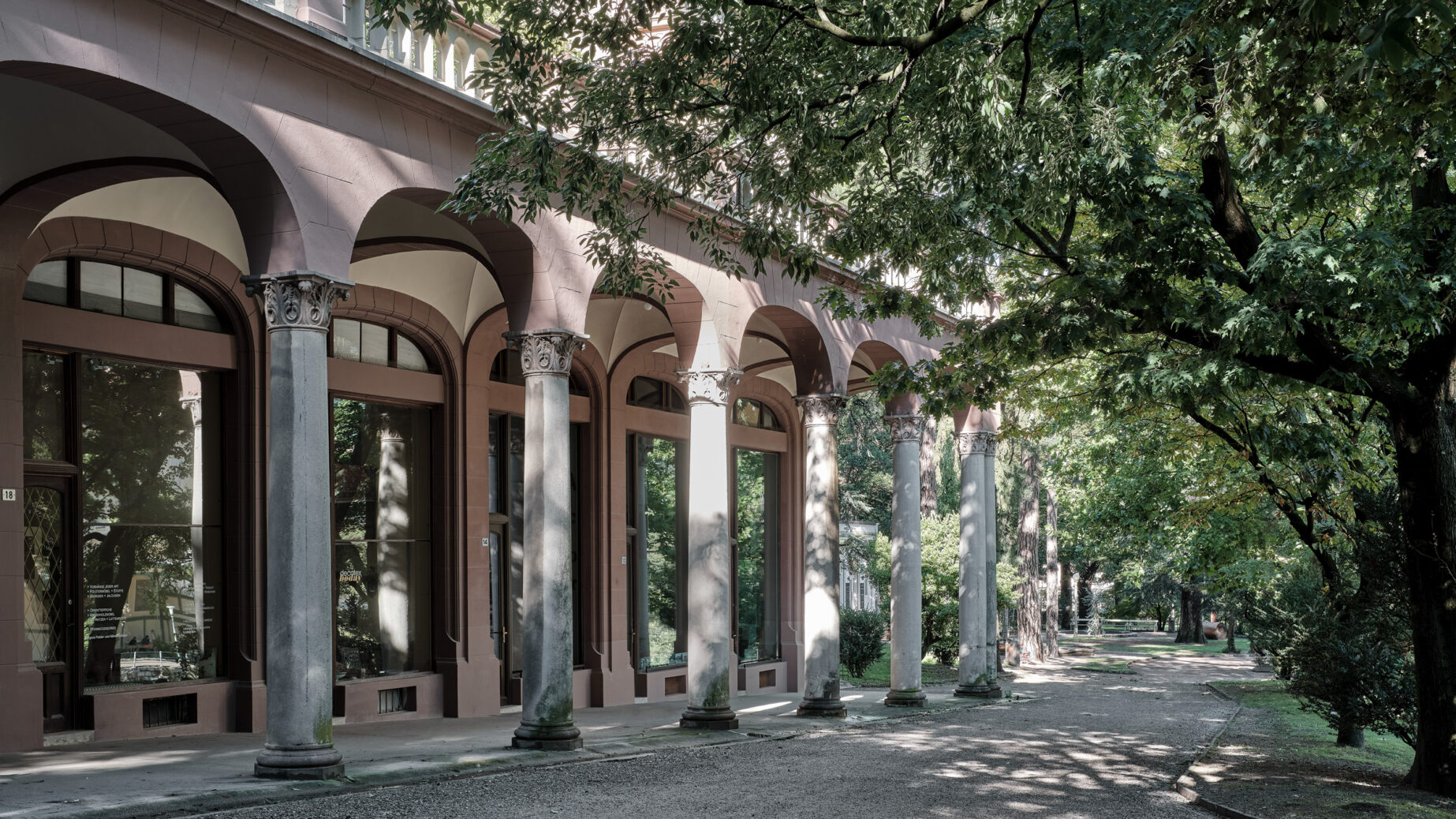

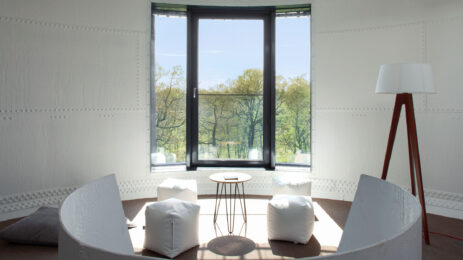
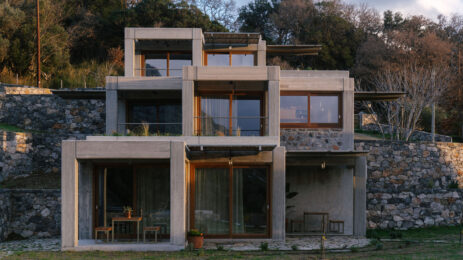
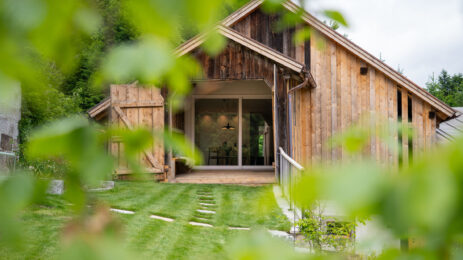
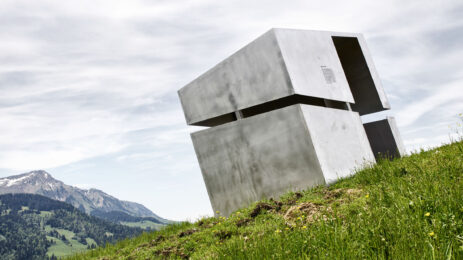
0 Comments