The old school building “La Classe” in Denée, a village in the Belgian province of Namur, offers a charming setting – for private (family) celebrations as well as for workshops, meetings or seminars. The renovated and modernly furnished house from 1863 offers space for groups of up to 21 people on three floors. Behind the old brick façade are various common rooms and a total of seven bedrooms. In combination with the stylish furnishings and numerous designer pieces, the original structure lends the interior an extraordinary ambience. The interior picks up on the “school” theme in a cheerful way: In the open kitchen with a large dining table and lounge area, school chairs in different colors hang on the wall, in the common room there is old gym equipment, and school blackboards can be found everywhere, whether indoors or outdoors. The large terrace is ideal for informal meetings, and there is space in the garden to play basketball or table tennis. Alternatively, you can watch movies in the home cinema or party in the vaulted cellar with juke box and foosball table.
Details
| Region | BE – Belgium, Wallonia, Denée |
| Uses | |
| Number of Persons | |
| Accommodation | Max. 21 guests in 7 rooms, each with a bathroom |
| Event rooms |
Open kitchen with long table and seating area with fireplace, loungy meeting room |
| Equipment | Semi-professional, fully equipped kitchen bar with wine fridge |
| Special features | Garden with large terrace and table tennis table, home cinema, vaulted cellar with bar, Wurlizer Juke Box and foosball table |
| Design | Anne und Jean-Luc Laloux, www.laloux.be |
| Completion | 2007 |
Impressions
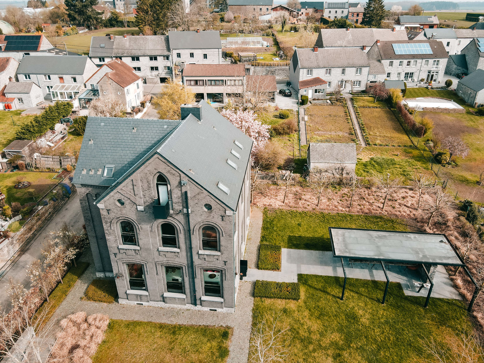
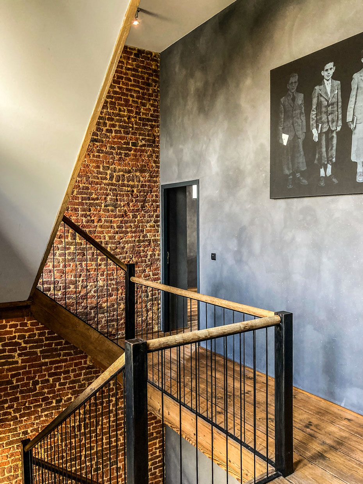
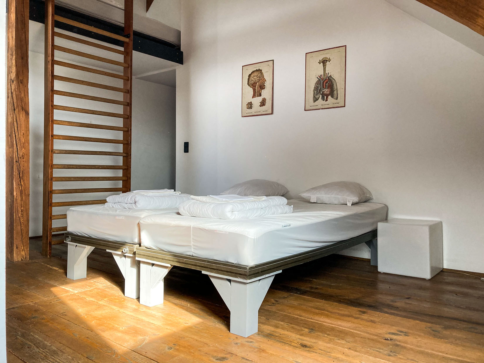
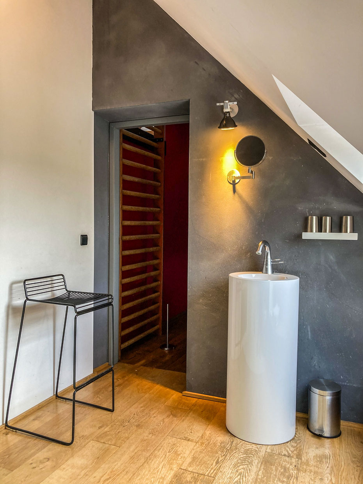
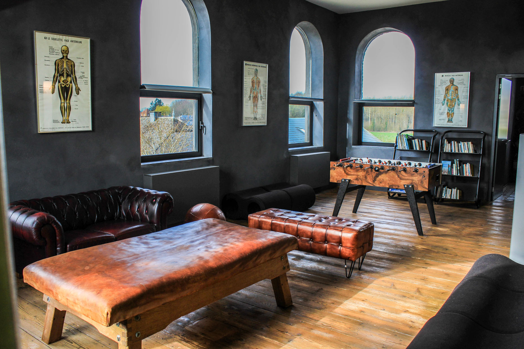
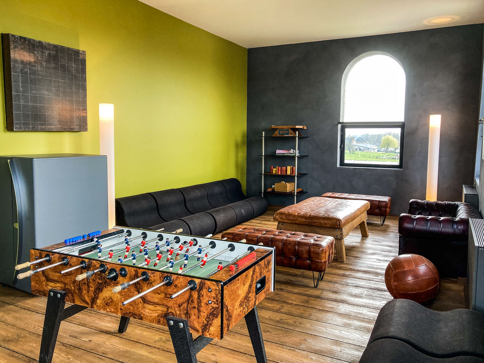
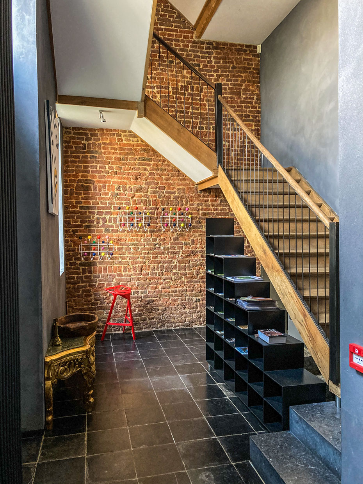
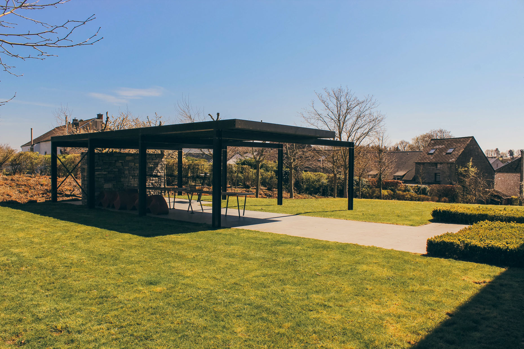
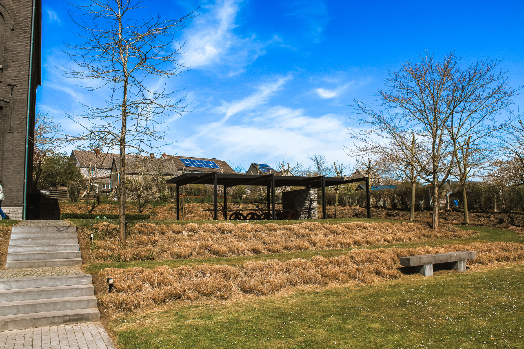
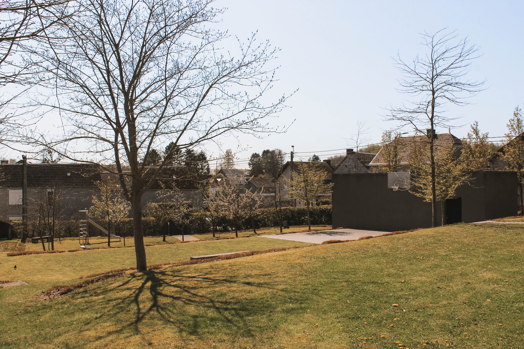
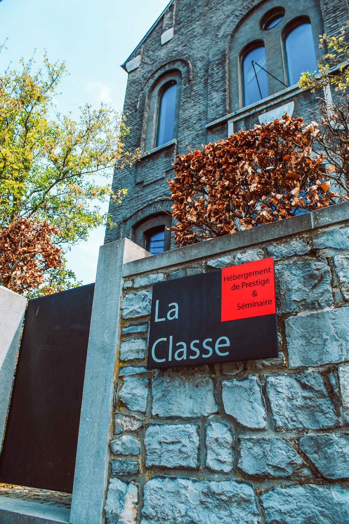
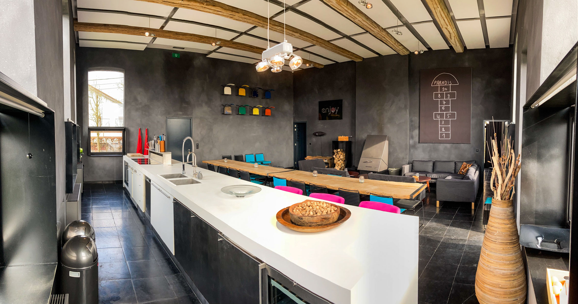
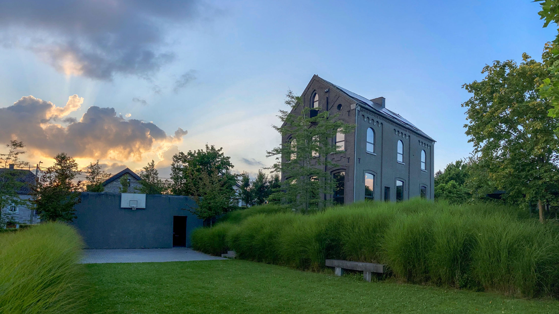
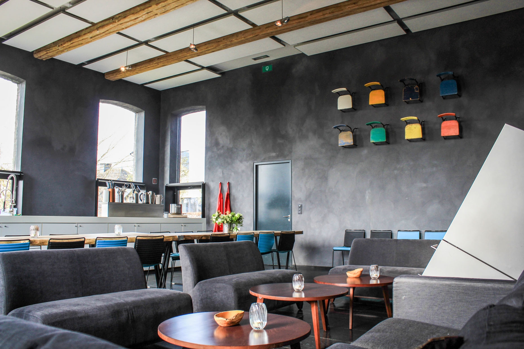
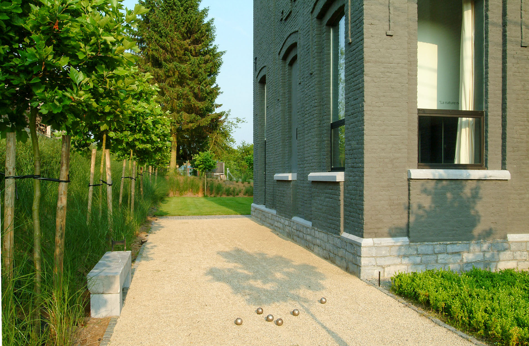


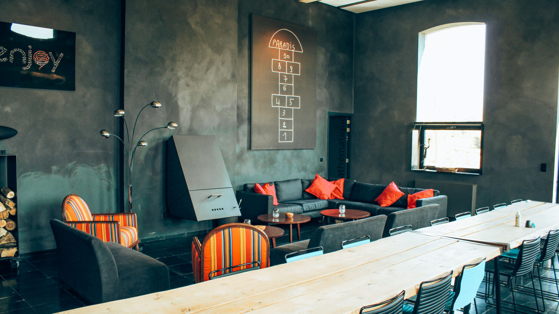

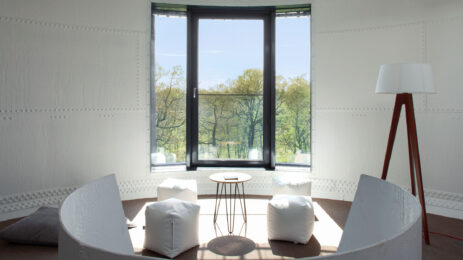

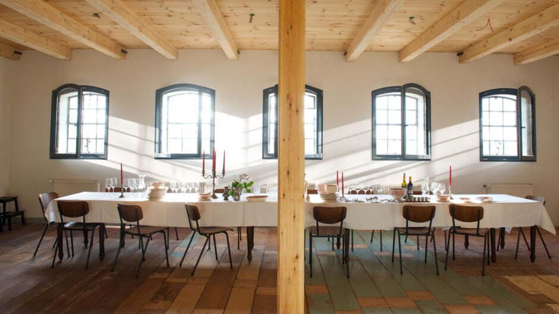
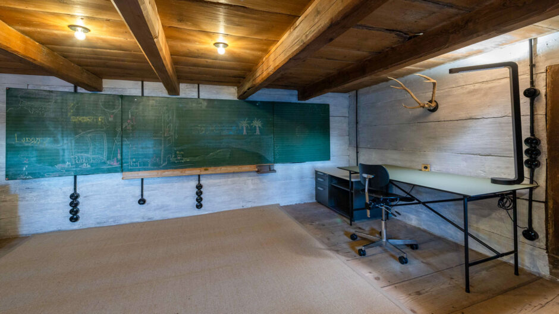
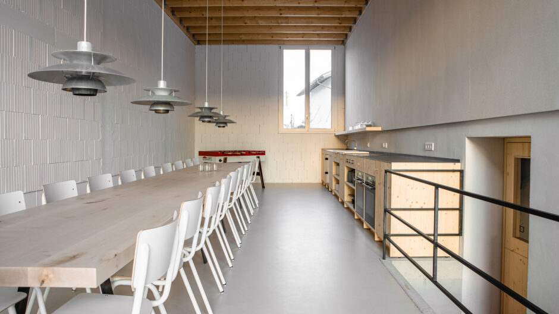



0 Comments