Working together or relaxing on a retreat – both is possible in the converted former farm on the outskirts of Illebeuren in the Allgäu region. When renovating the old farm, the focus was on preserving the original character and the challenge was to interpret the existing structures in a contemporary spirit: In the barn and the former hay store, holiday accommodation with minimalist but cosy bedrooms took shape, while the two-storey barn is now a bright, loft-like space that can be used in a variety of ways. The former milk chamber has been converted into a breakfast room with a communal kitchen and the attic with its exposed wooden beams is ideal for relaxed yoga classes. In the minimalist interiors, unplastered walls meet simple wooden fixtures and timeless designer pieces. Colourful accents include a red stair landing and a modern bathroom in canary yellow. The spacious orchard with terrace, barbecue area and boules court is ideal for socialising – and is also a wonderful place to find peace and quiet, whether alone or together.
Details
| Region | DE – Germany, Bavaria, Illebeuren |
| Scenery | At the edge of the village |
| Uses | |
| Number of Persons | |
| Accommodation | Overnight stay in single rooms for 10 people, overnight stay in double rooms for max. 19 people (1 holiday home, 2 family apartments, 3 studios) |
| Event rooms | 2 seminar rooms: |
| Equipment | Modern communal kitchen, fully equipped yoga room, WLAN throughout the house and in the outdoor area, workshop kit |
| Special features | Garden with 3000 square metres of space (with sun terrace, garden sauna, small playground, barbecue areas with outdoor kitchen, pizza oven, boules court, craft shed, bicycle shed), table football in the kitchen |
| Design | Alexander Nägele, Soho Architektur, Memmingen |
| Completion | 2023 |
Impressions
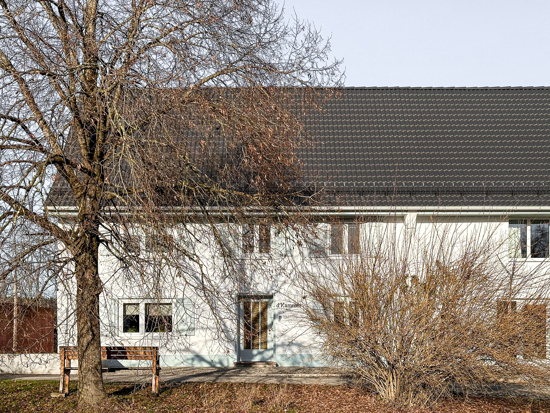
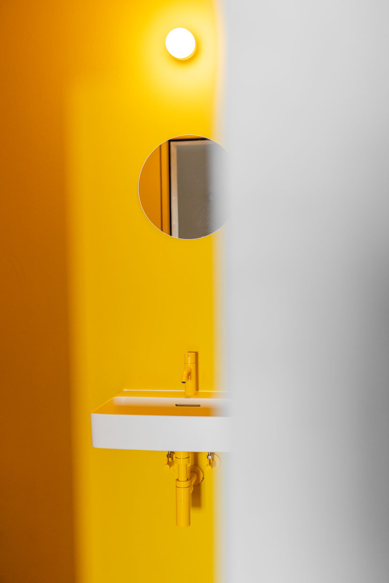
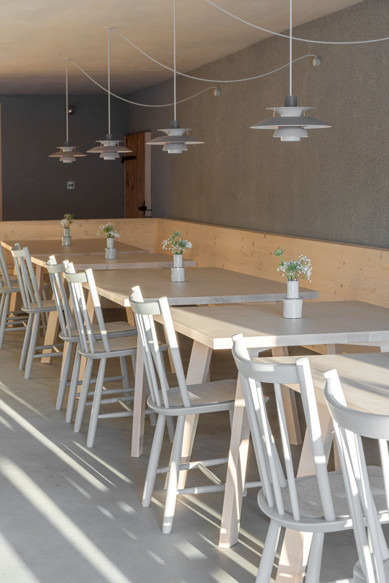
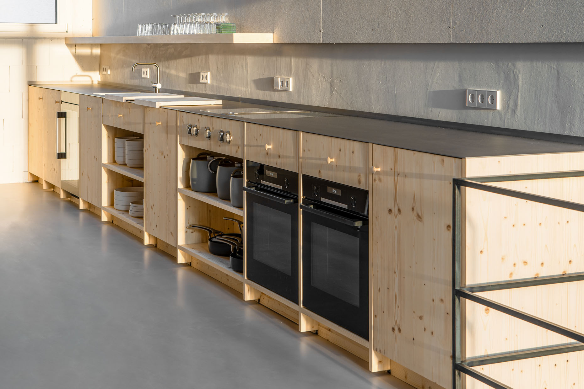
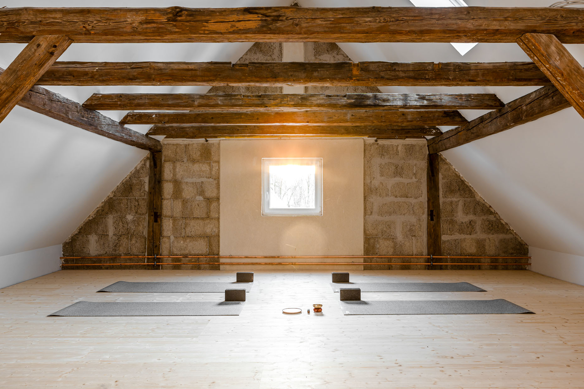
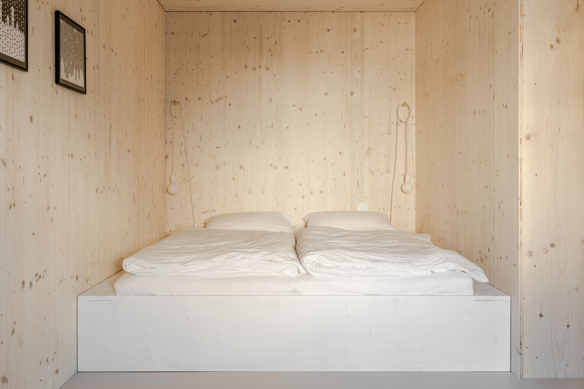
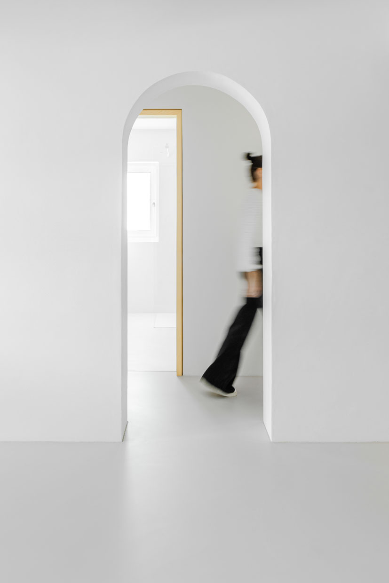
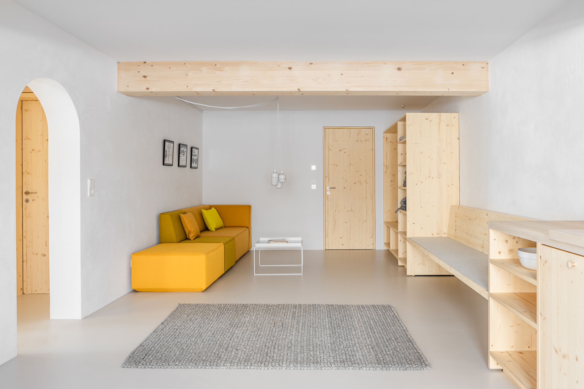
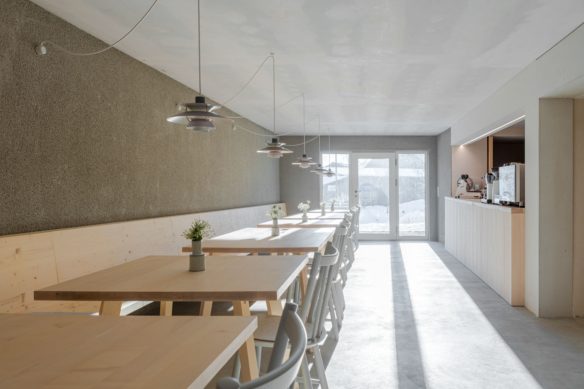
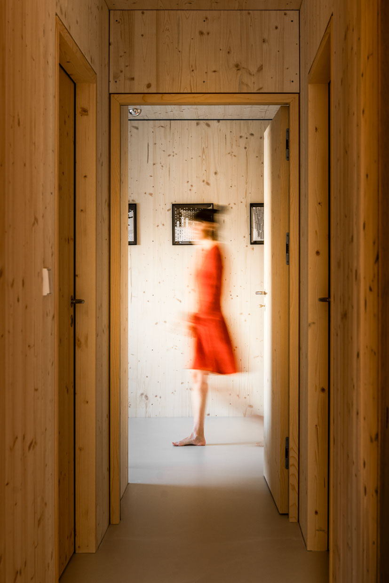
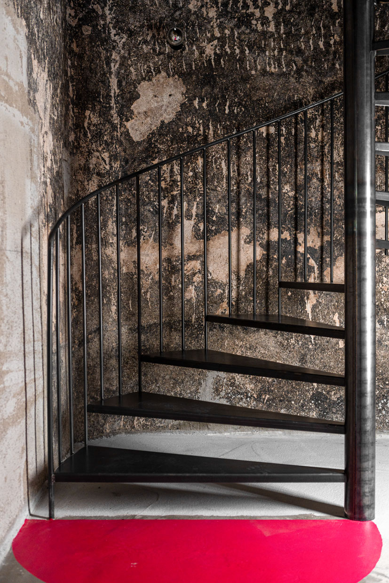
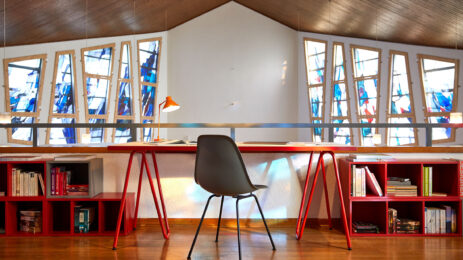
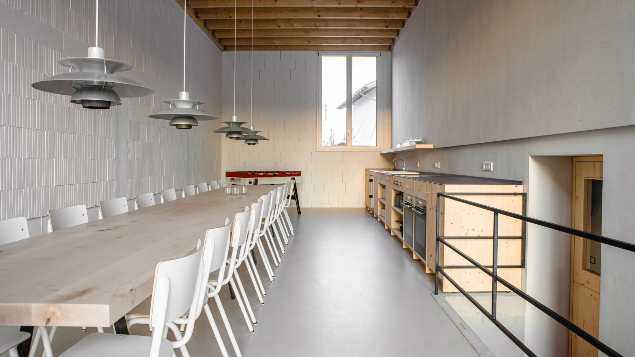
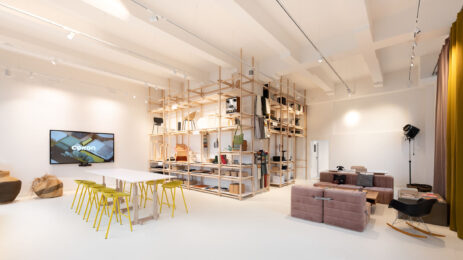
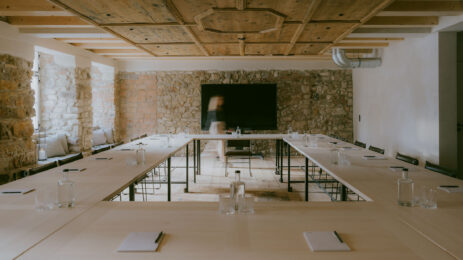

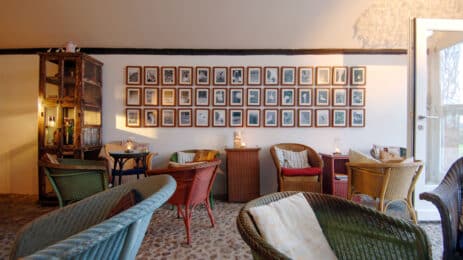
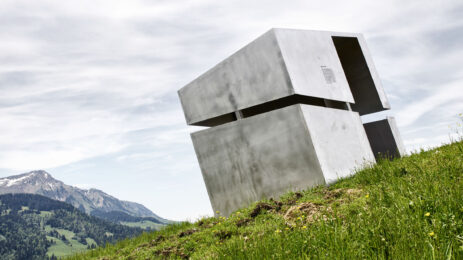
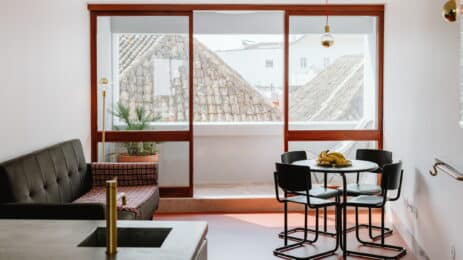
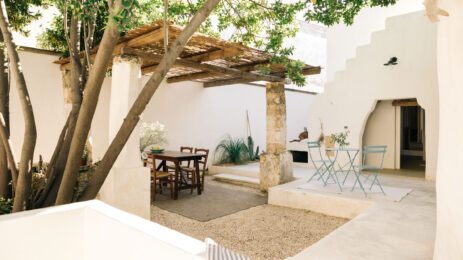
0 Comments