The Derzbachhof, a historic farmhouse on the outskirts of Munich that has been given a new lease of life after decades of vacancy, combines old and new in a remarkably harmonious way. Nestled in the old village center of Forstenried, yet in a quiet location, the listed farmhouse has been carefully renovated and supplemented with a new residential building. The concept by architect Peter Haimerl includes both the condominiums in the new building, which mirrors the old structure with its façade of vertical wooden slats and shingle-covered roof, and the communal areas in the historic farmhouse. On the first floor, there is a cozy living room with a tiled stove, bare wooden tables and modern lighting, as well as a modern kitchen decorated with selected antique pieces. On the upper floor, in addition to a workroom that can be used as a co-working space or for workshops, there is a rustic bedroom for two people. All rooms offer a charming ambience for private celebrations or business events.
Details
| Region | DE – Germany, Bavaria, Munich, Forstenried |
| Scenery | In the old village |
| Uses | |
| Number of Persons | |
| Accommodation | up to 4 persons in a double room and in the study (sofa bed) |
| Event rooms |
Parlor, kitchen, coworker – and workshop-room |
| Equipment | modern equipped kitchen, workshop room |
| Special features | Façade Award 2023 of the City of Munich, Monument Award 2023 of the German Foundation for Monument Protection |
| Design | Peter Haimerl . Architektur, Munich; raumstation, Starnberg |
| Completion | 2023 |
Impressions
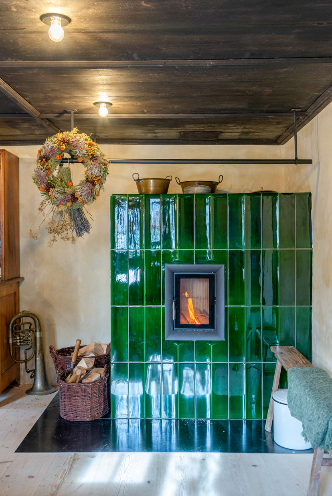
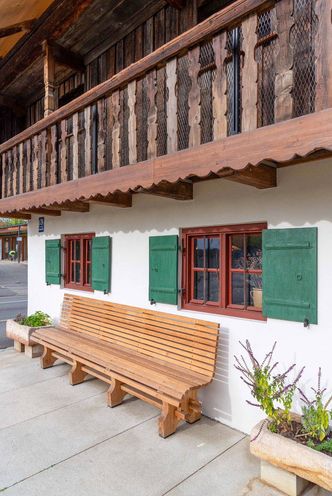
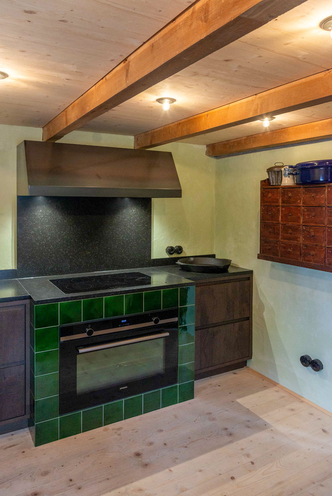
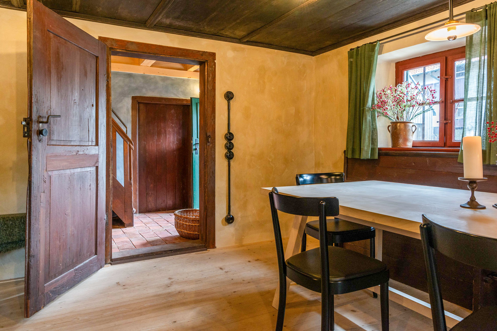
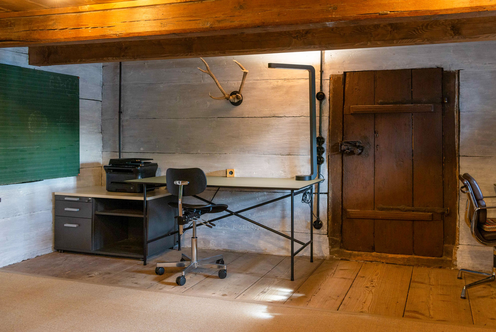
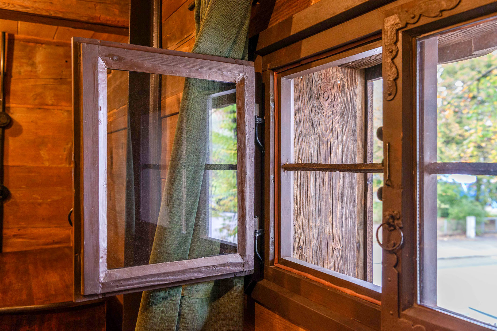
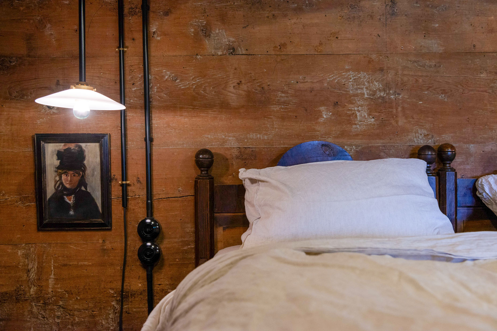
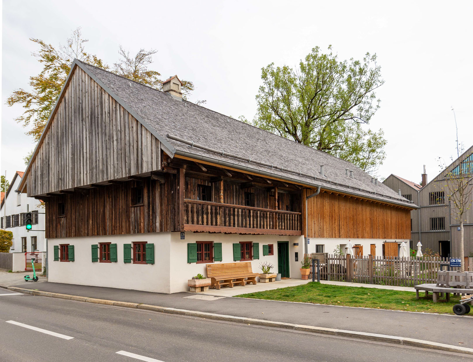
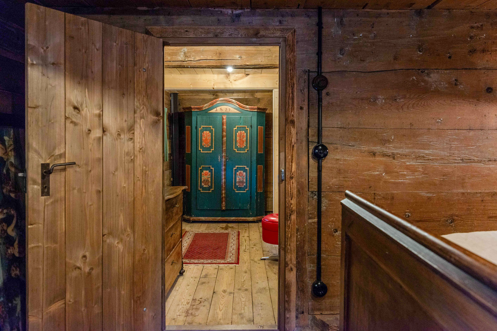
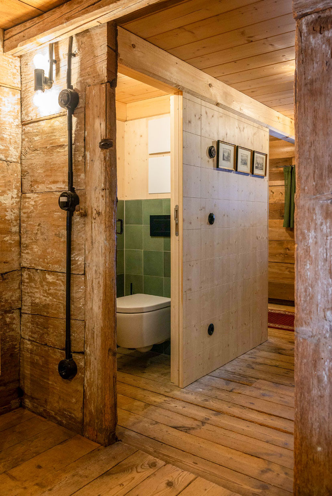
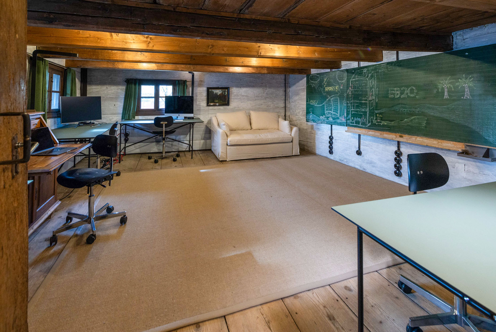
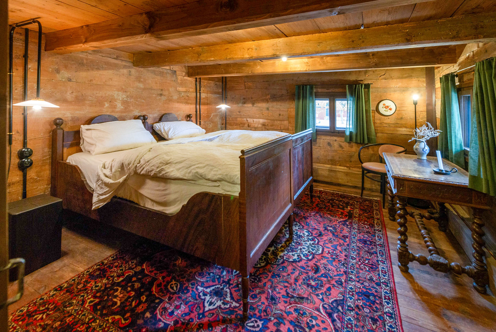
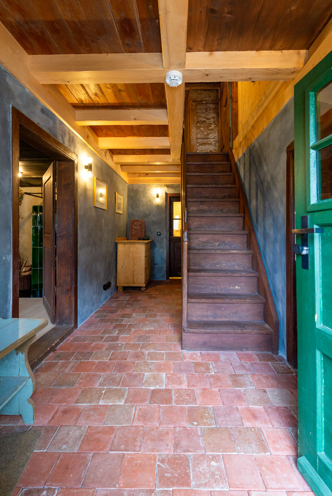
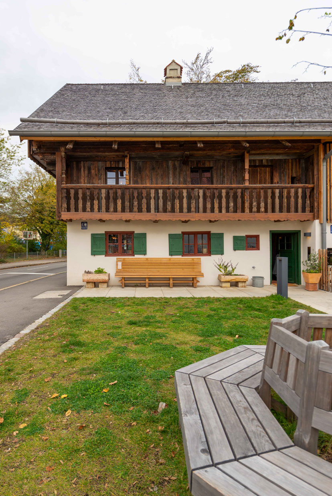
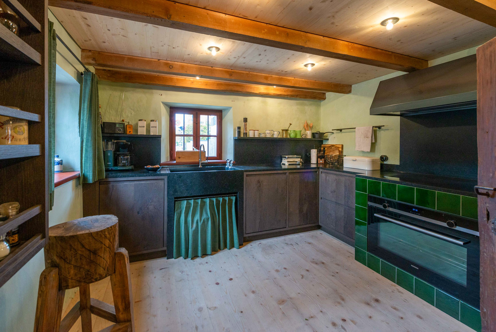
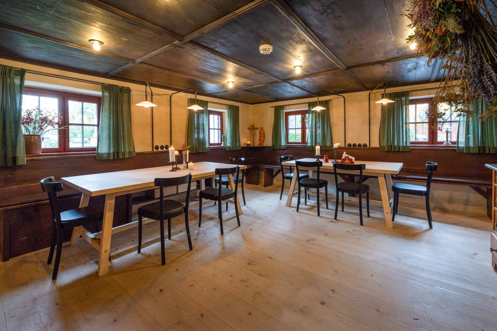
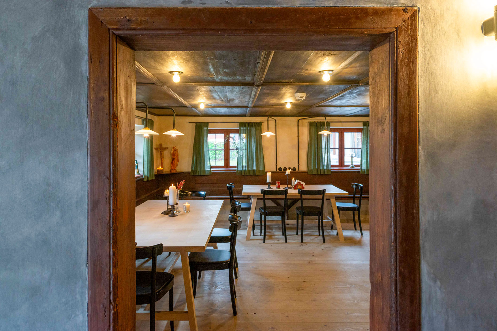


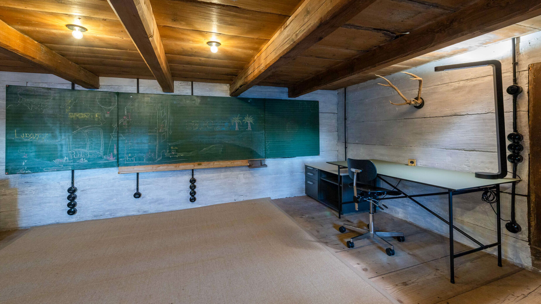

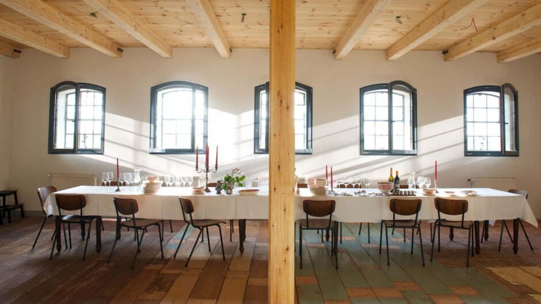
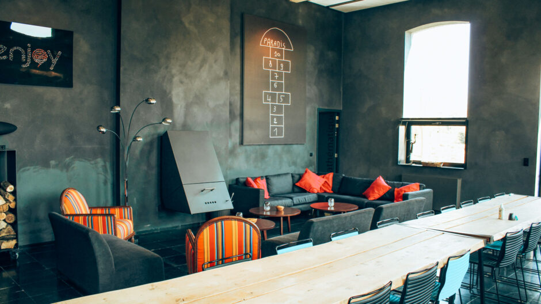
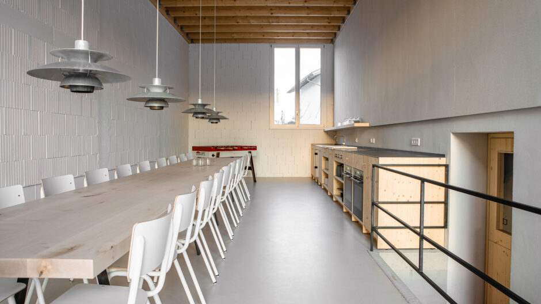



0 Comments