This ensemble of two houses in the Odsherred region of Denmark is a special place for family celebrations or spending time with friends. The old Farm House with its thatched roof and mullioned windows was remodelled with great attention to detail by architect and designer Leif Jørgensen and his wife, Mette Bache, also a designer, and complemented by a new, L-shaped building. The minimalist Barn House takes up the character of a barn in its spatial openness: with its fireplace, a large kitchen, dining area and sitting area, the living space, which opens up to the 6.5 metre high gable, offers room for larger groups and social gatherings. The clay-plastered walls, raw concrete floors, open wooden ceilings and large windows create a charming contrast to the historical farmhouse. The two houses, which can also be booked individually, are also suitable for photo shoots or workshops. And for anyone who has fallen in love with the interior of the Barn House during their stay, there is the option of buying Leif’s personally designed interior furniture in his Shop – and, back home, remembering the wonderful time spent in a special place.
Details
| Region | DK – Denmark, Odsherred, Høve, Zealand |
| Scenery | Secluded location, view of the Baltic Sea, one hour's drive from Copenhagen |
| Uses | |
| Number of Persons | |
| Accommodation | Up to 14 people |
| Event rooms |
Large living room with 6.5 m room height. |
| Design | Leif Jørgensen, Dragør, DK |
| Completion | 2018 |
Impressions
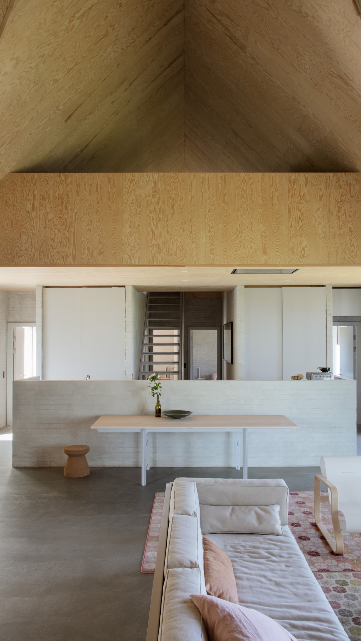
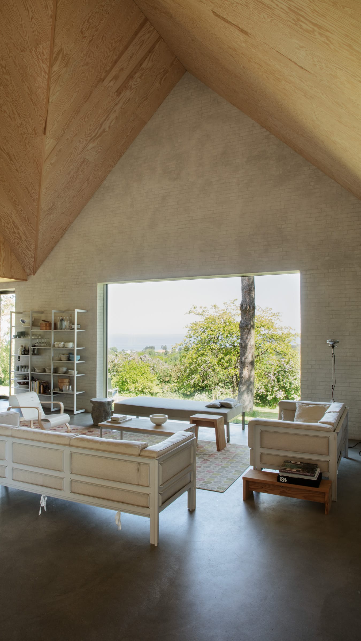
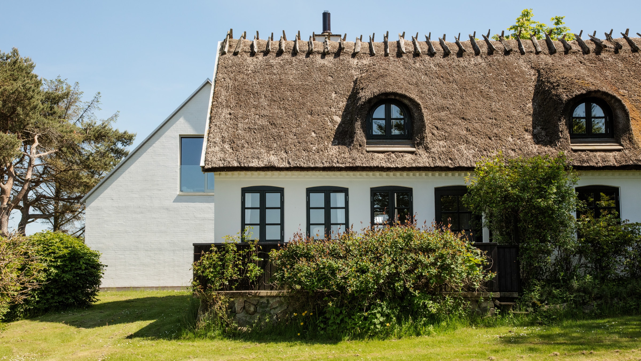
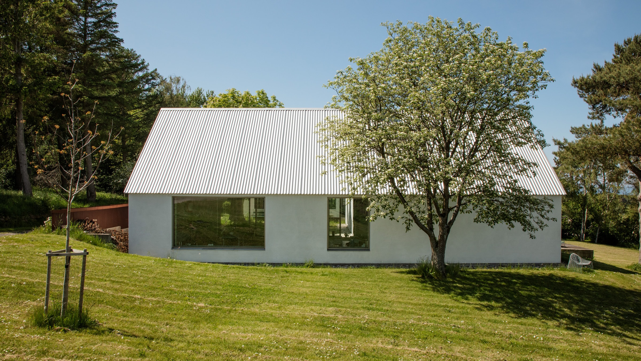
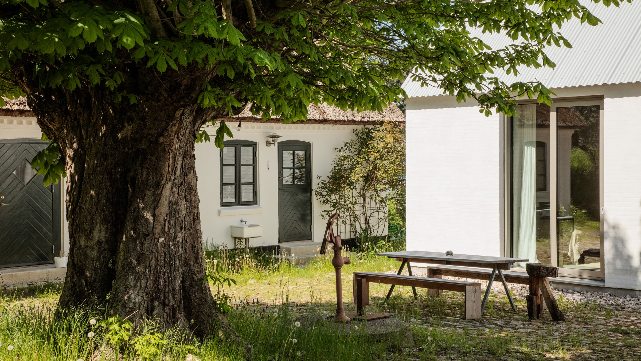
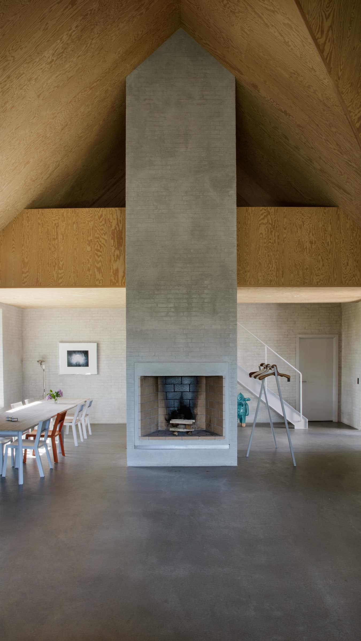
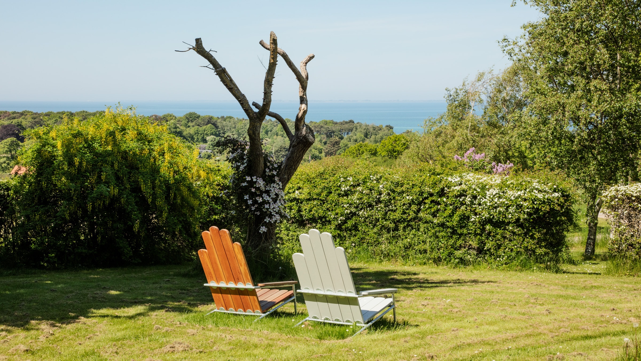
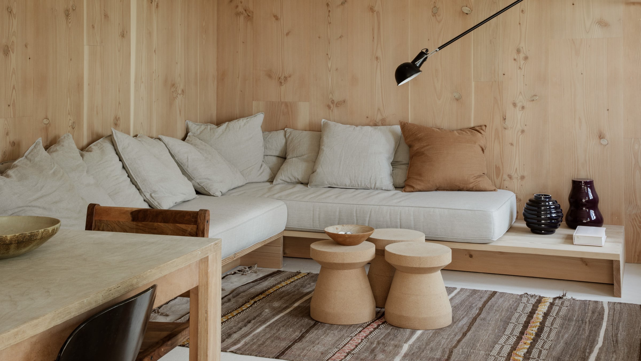
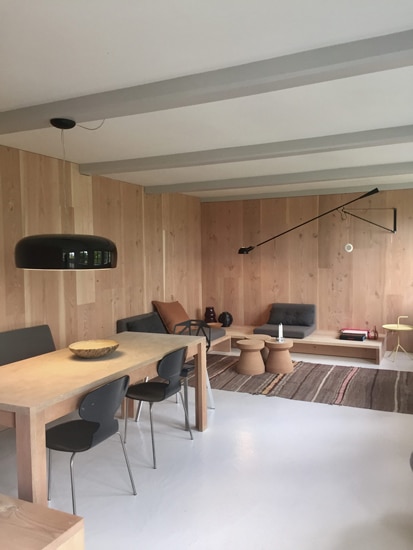
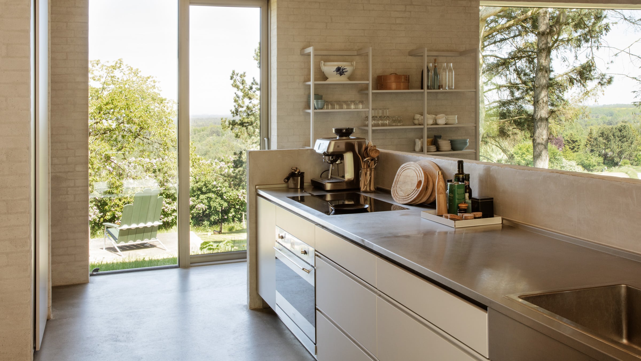


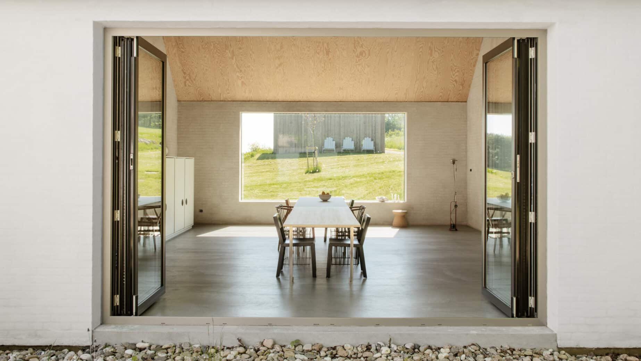
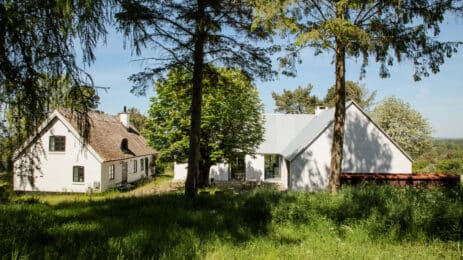
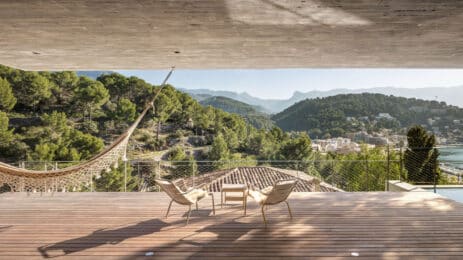

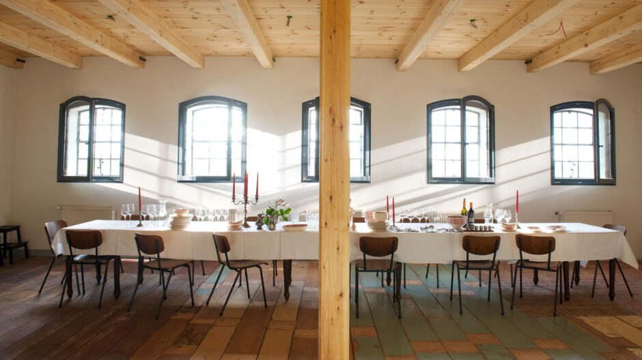
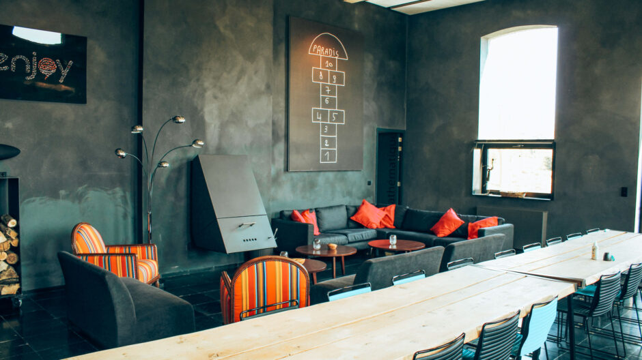
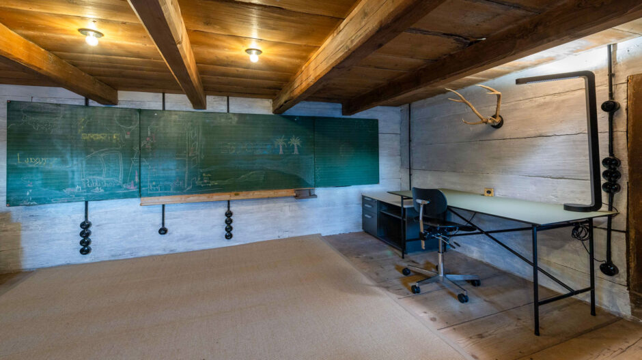



0 Comments