The former 18th-century posting house in the Franconian Zenntal region is a remote location that beautifully combines nature and urbanity. The Hammerhof consists of a barn and a tavern with an event kitchen. Both buildings are situated on a 3,000-square-metre campus featuring a garden, amphitheatre and outdoor workspaces and can be rented as a whole or individually. The barn called Macherscheune provides ample space for creative presentations, workshops or individual celebrations. The blend of old and new, tradition and modern design inspires new ways of thinking. The Wirtshaus, the former tavern, is the more intimate venue. It’s a place for gatherings, such as cosy evenings by the fireplace, cooking events, small parties or team meetings. Inside, the grey-painted former tavern showcases a blend of Scandinavian design and Boho chic.
Details
| Region | DE – Germany, Bavaria, Neuselingsbach, near Nuremberg |
| Scenery | In the hills of the Franconian Zennen Valley |
| Uses | |
| Number of Persons | |
| Accommodation | Hotels in Neuhof a. d. Zenn (2 km) |
| Event rooms |
Barn with 144 sqm for 80 people (lecture), 60 people (seated/table), 40 people (workshop) |
| Equipment | Flatscreen 95'', pinboard, whiteboards, flipchart, presentation box |
| Special features | Catering |
Impressions
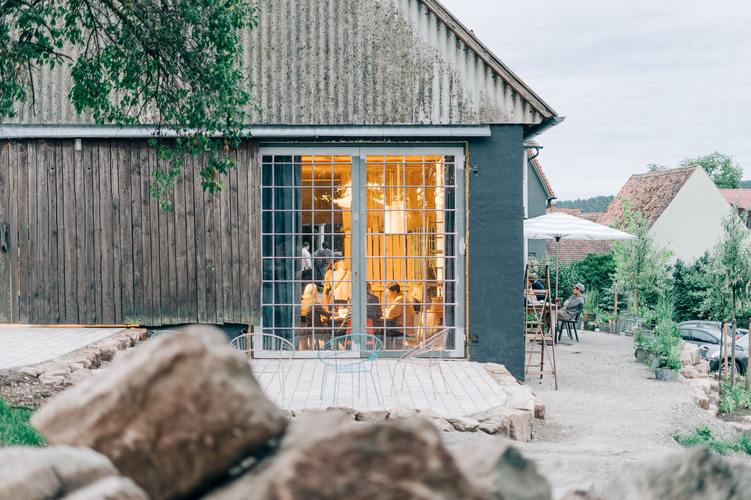
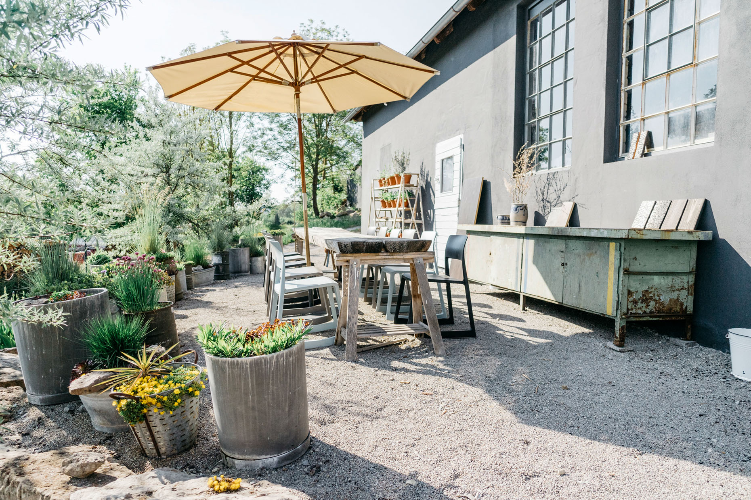
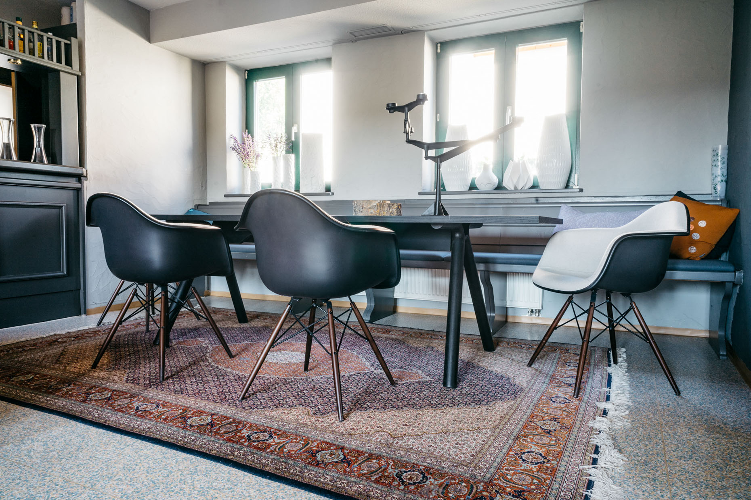
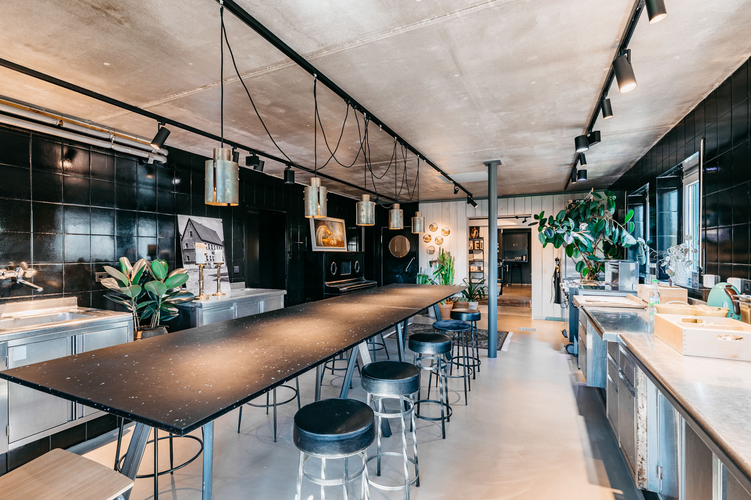
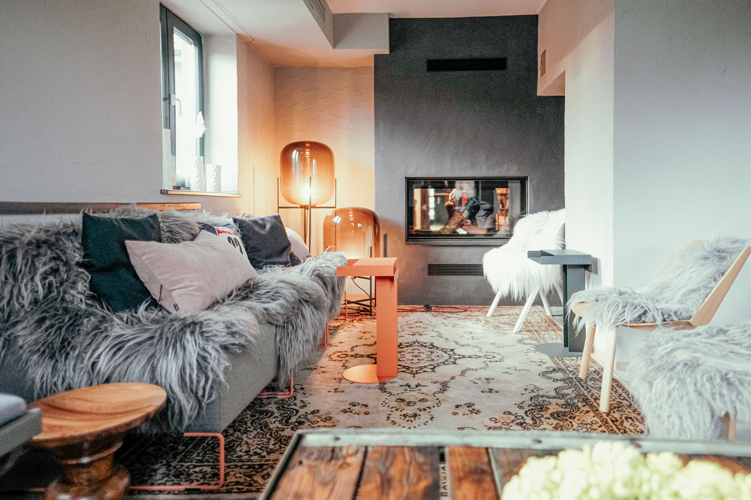
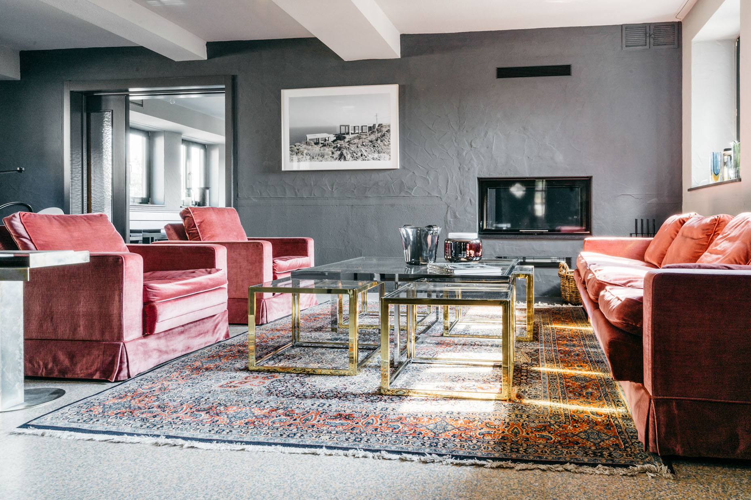


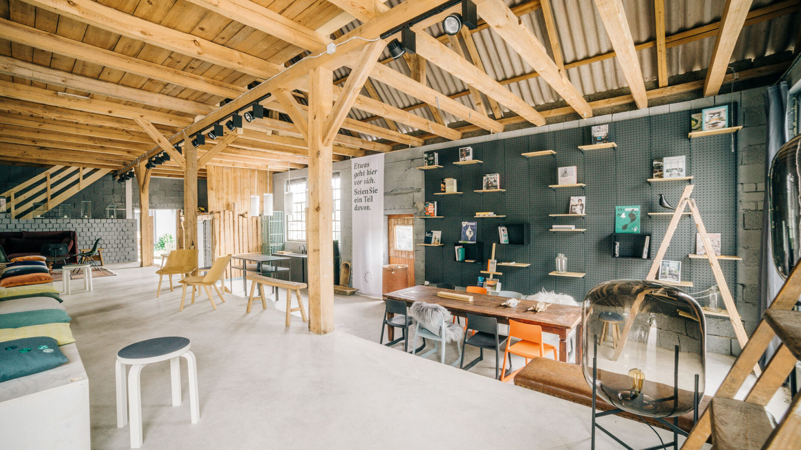

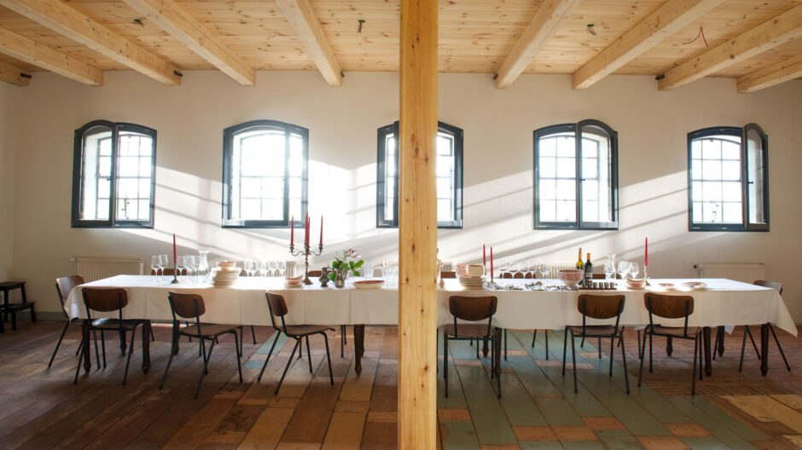
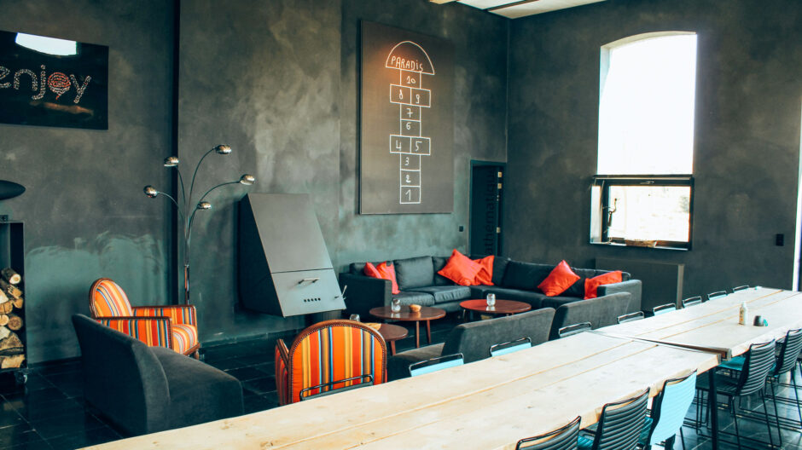
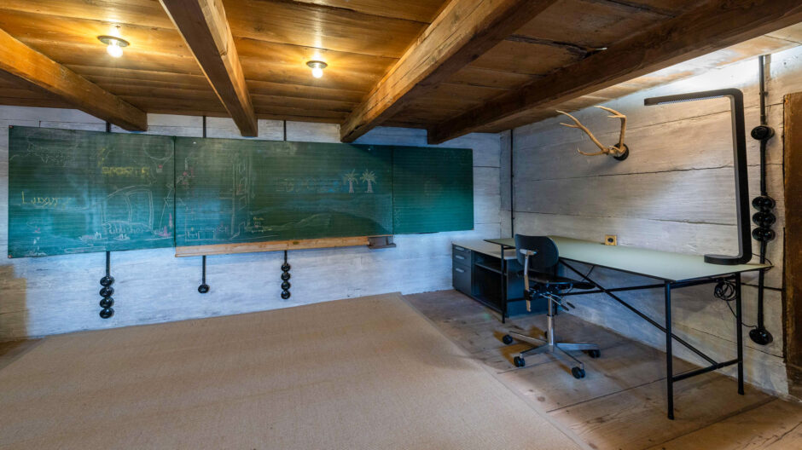



0 Comments