Hotel Speicher 7 [Hotel Granary 7] is located in an old grain silo from the 1950s right on the banks of the Rhine River in Mannheim’s port area. In this seven-story building, bearing the lucky number seven, treasures from around the world await visitors indoors, while ships pass by outside on their way to distant destinations. The raw concrete walls bear witness to the building’s original purpose, and large windows provide views across the port area and the city of Mannheim. A maritime theme resonates throughout the individually designed rooms, featuring a mix of vintage pieces and classic furniture. The third floor serves as a conference level with technically well-equipped rooms for conferences, workshops and meetings, which can be flexibly combined and booked individually or all together. Another meeting room and the Silo Lounge for small groups are located on the ground floor. For larger events, you can venture beneath the water’s surface: the Silo Cellar with a floor area of 500 square metres is suitable for bigger events and private celebrations. The hotel restaurant and bar provide the culinary accompaniment.
Details
| Region | DE – Germany, Baden-Wuerttemberg, Mannheim |
| Scenery | Harbour area directly on the rhine |
| Uses | |
| Number of Persons | |
| Accommodation | 20 double rooms |
| Event rooms |
5 rooms between 38 and 240 sqm, silo basement with 500 sqm for events |
| Equipment | Projector, screen, monitor, flipchart, pin board, moderation kit, catering |
Impressions
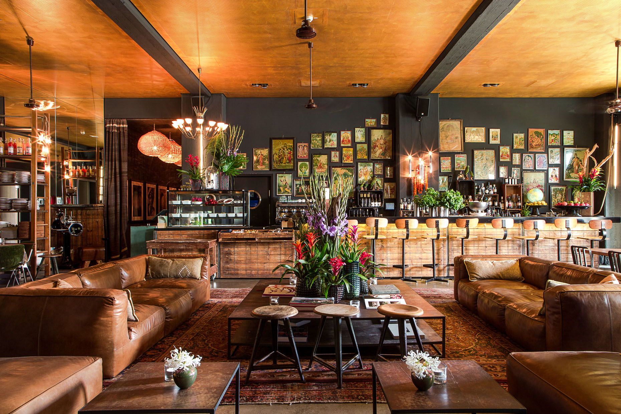
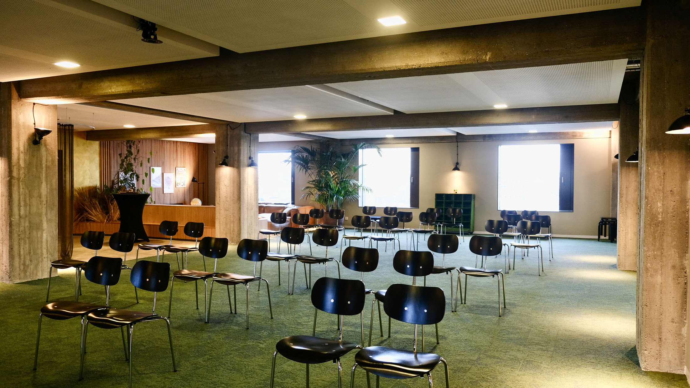
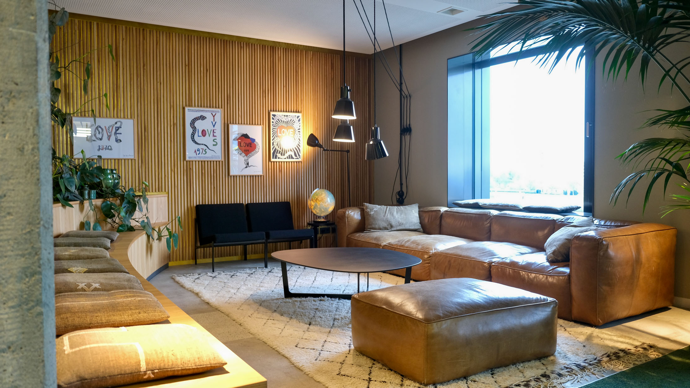
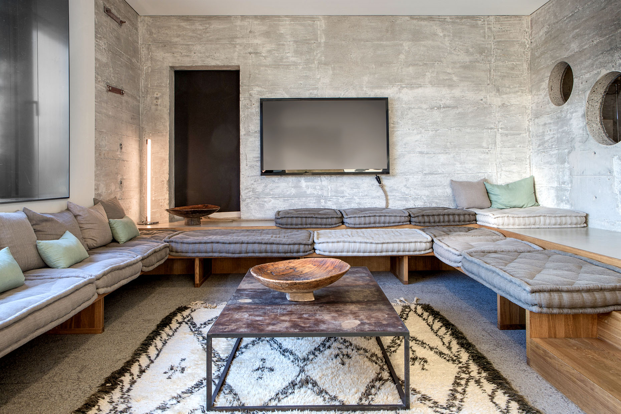
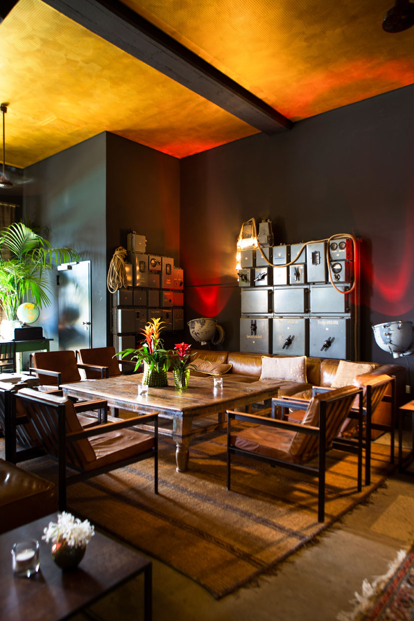
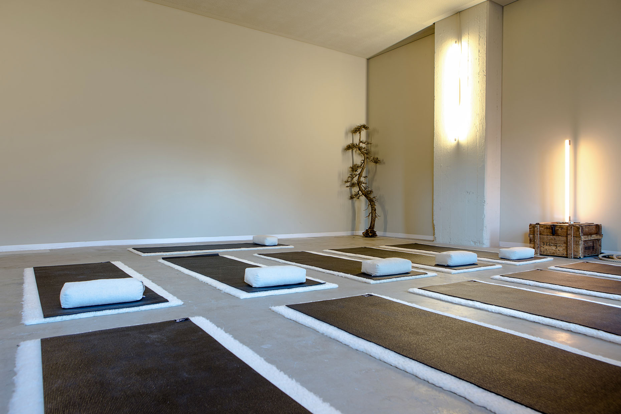
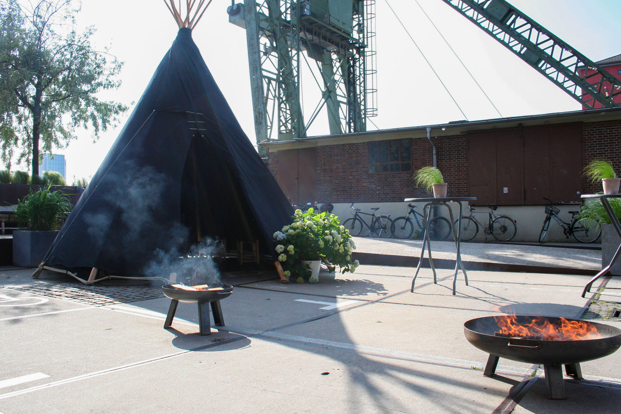
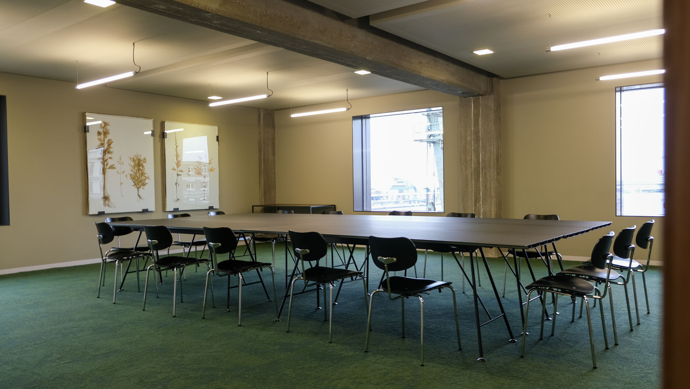
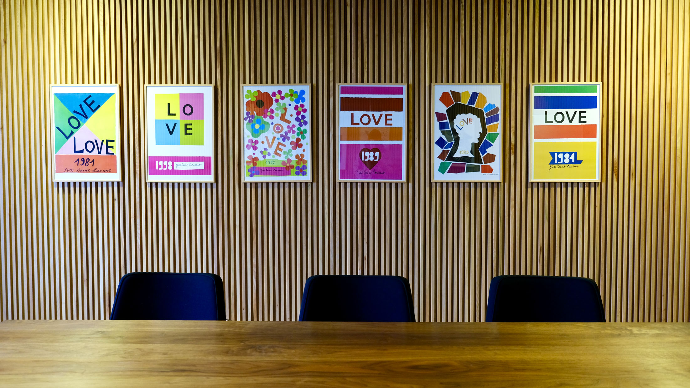
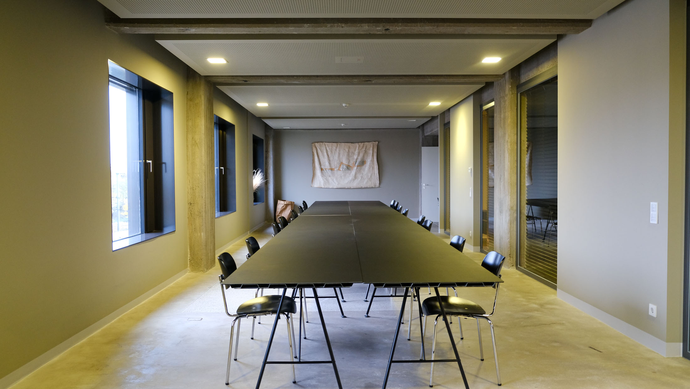


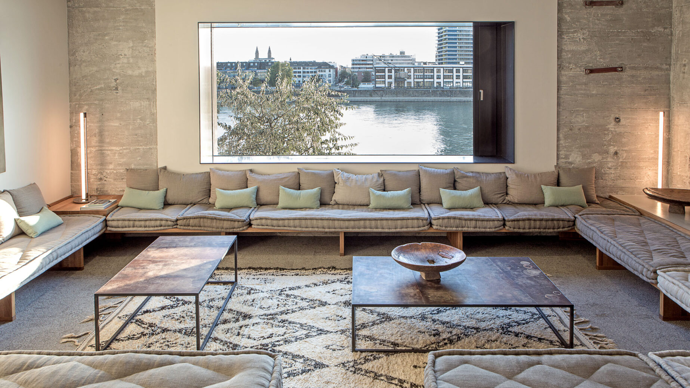

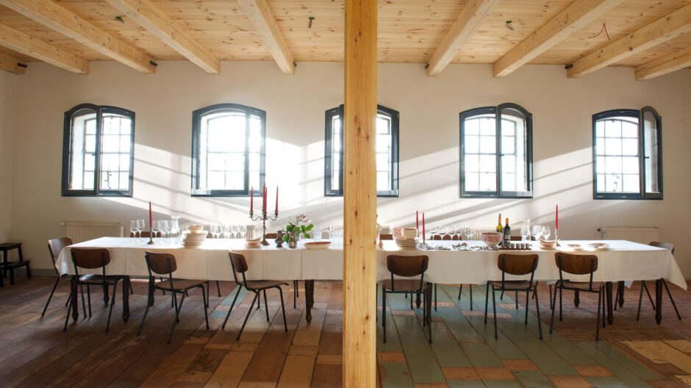
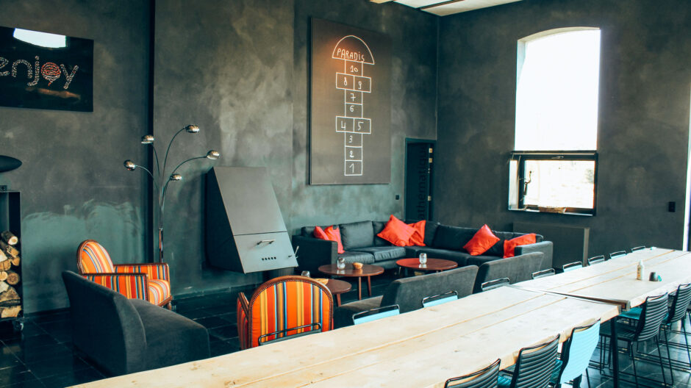
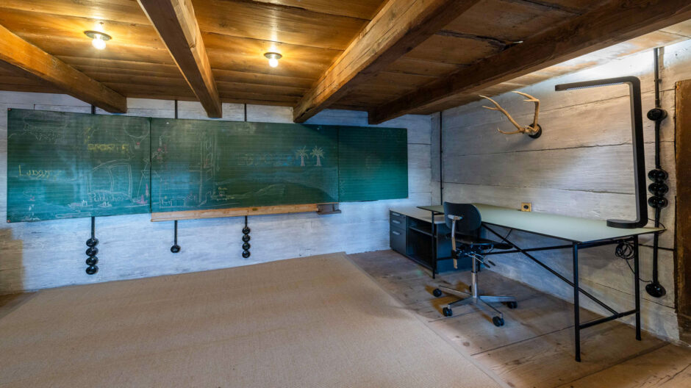



0 Comments