Wenefrieda is a typical representation of the modern timber architecture the Vorarlberg province in western Austria is famous for. This longhouse-style holiday home with a saddle roof and wooden façade is based on the traditional buildings of the Bregenzerwald forest. The communal centre of the house is located on the top floor, which is completely lined with wood. The open living area with a sitting area by the fireplace and a library, a dining table with corner bench and kitchen block, extends over the entire floor and is lit from three sides. This allows you to experience the sun’s path over the course of the day and enjoy views of the surrounding mountain landscape. A work area and reading nook offer you places to retreat to, and the loggia also offers sheltered outdoor seating.
On the ground floor, which is predominantly white, there are three double rooms, one of them with an en suite bathroom. The lamella sliding elements of the veranda in front of the bedrooms offer privacy, wind and sun protection. Throughout the house you will find works of art by both local and international artists.
The holiday home forms an ensemble with the neighbouring houses – the Schneiderei Schoppernau (also represented on HOLIDAYARCHITECTURE) and the home of the owner’s parents. The houses are grouped around an inner courtyard with a vegetable and herb garden and fountains. Guests can use the garden and there is also a garden house and a swing for children.
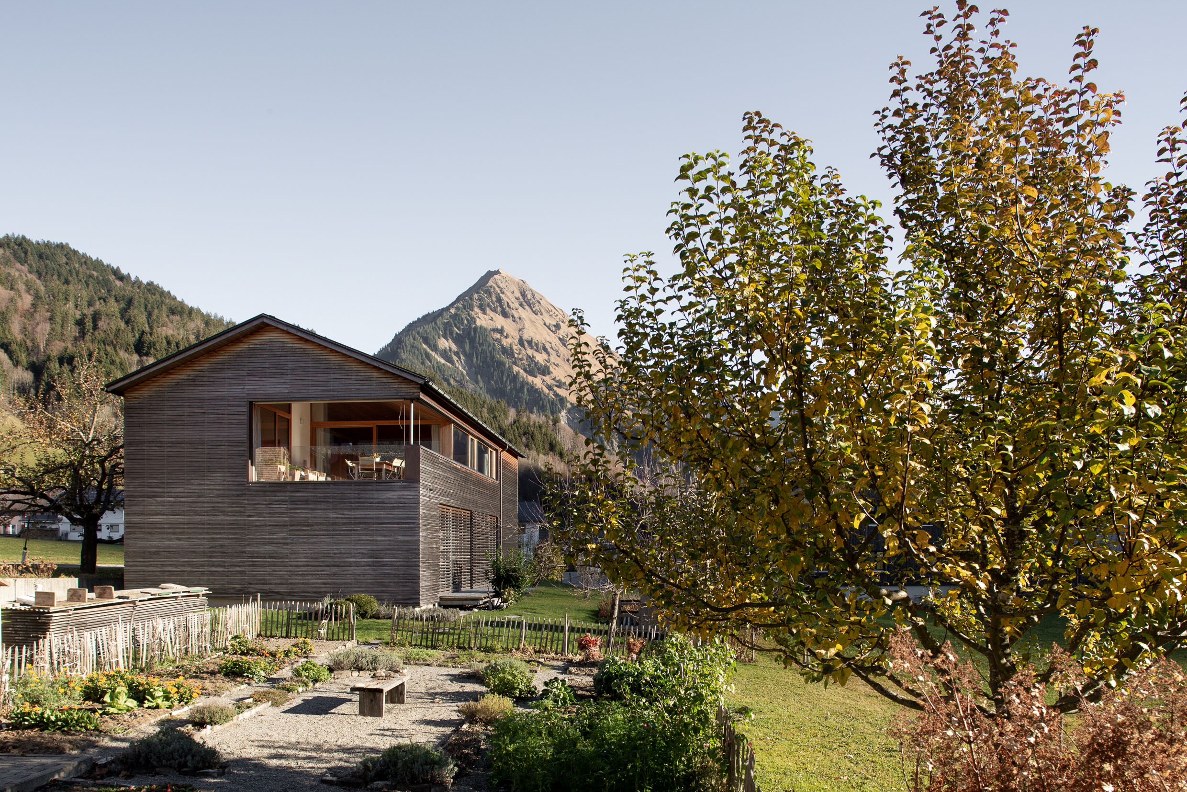
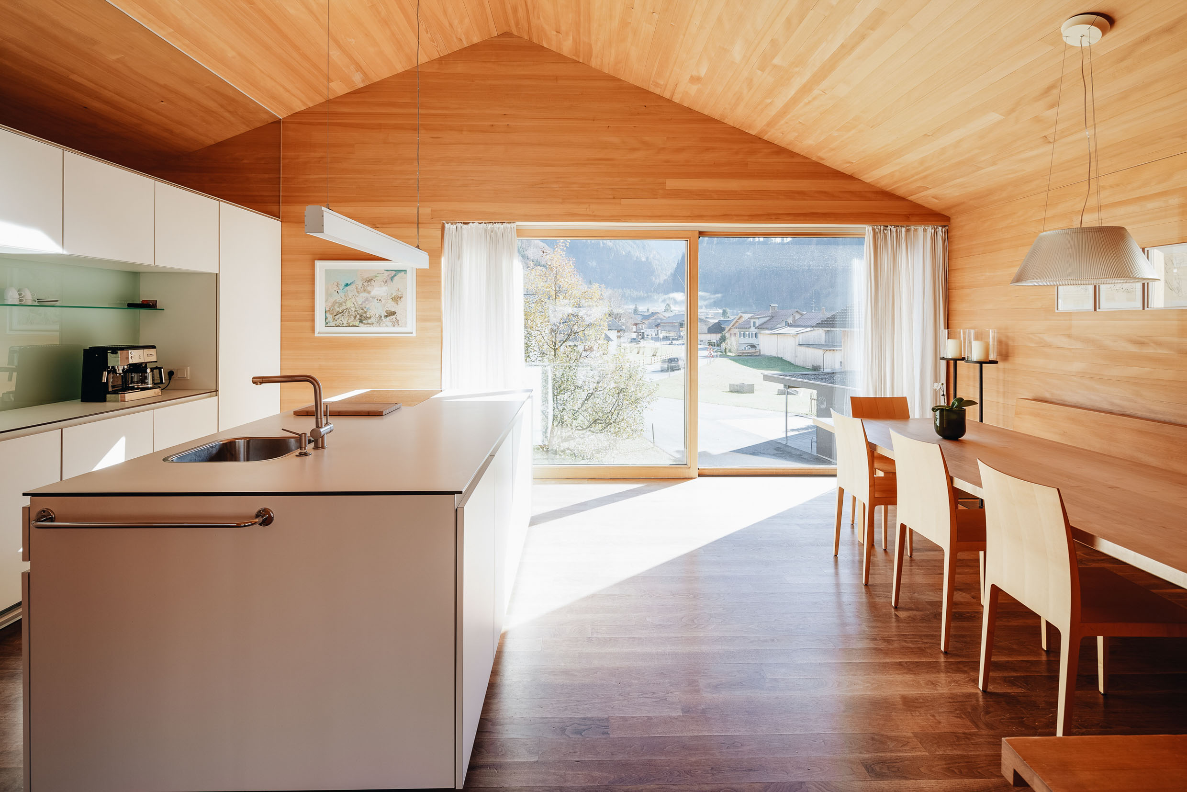
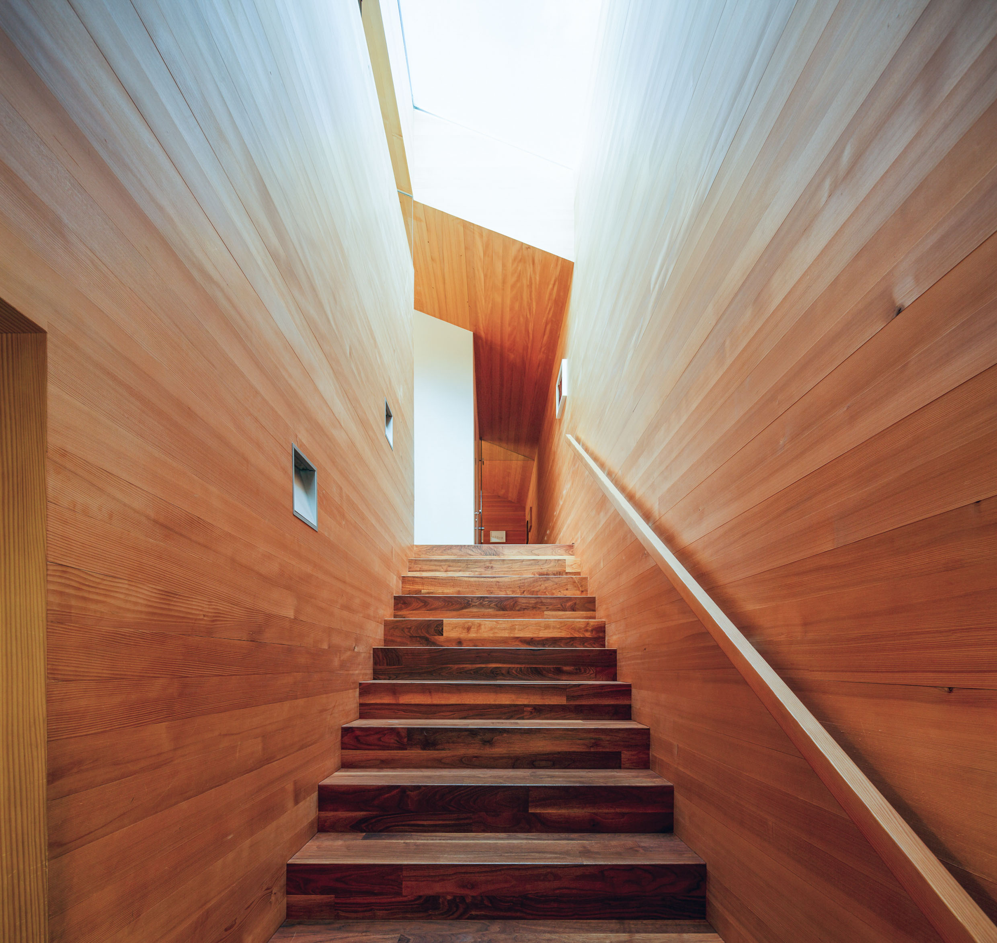
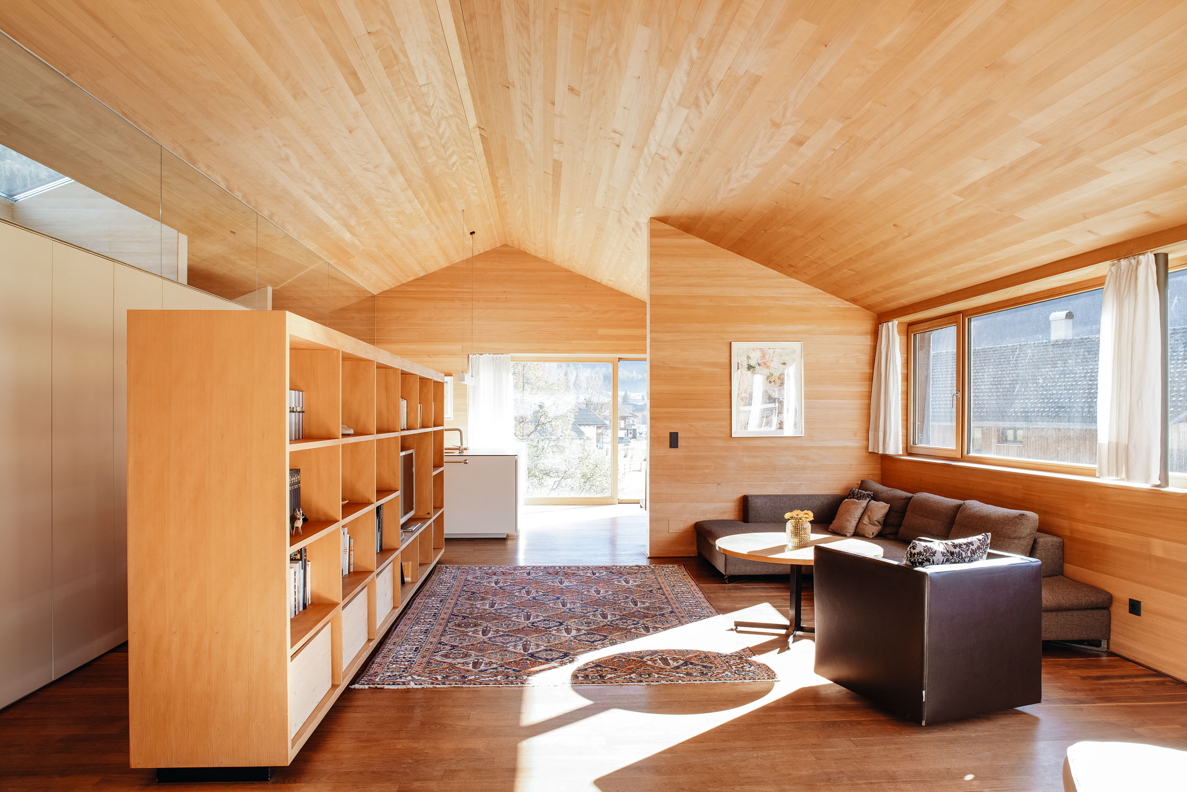
What to do
The valley station of the Diedamskopf cable car is 600m from the house (hiking, skiing), cross-country skiing trail directly in front of the house, mountain biking, swimming, tennis, visit to museums in the surrounding area (Bregenzerwald - Zumthor Architecture Workshop, Angelika Kauffmann Schwarzenberg Museum, Hittisau Women's Museum).
Why we like this house
A house displaying the most beautiful Vorarlberg timber architecture with a very personal ambience.
This house is great for
Holidays with family and friends.
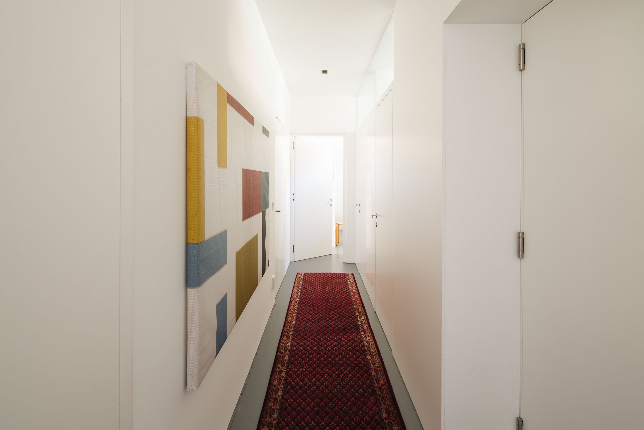
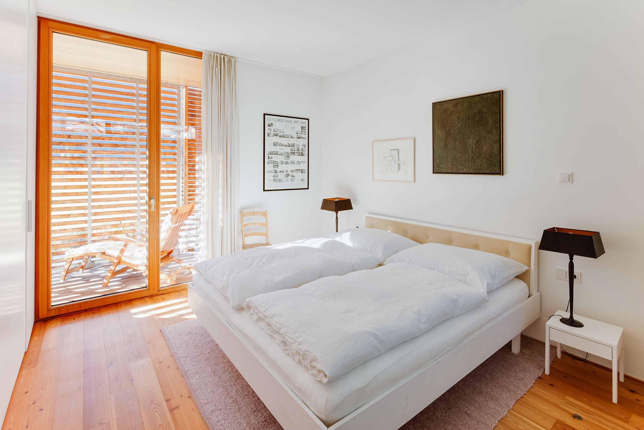
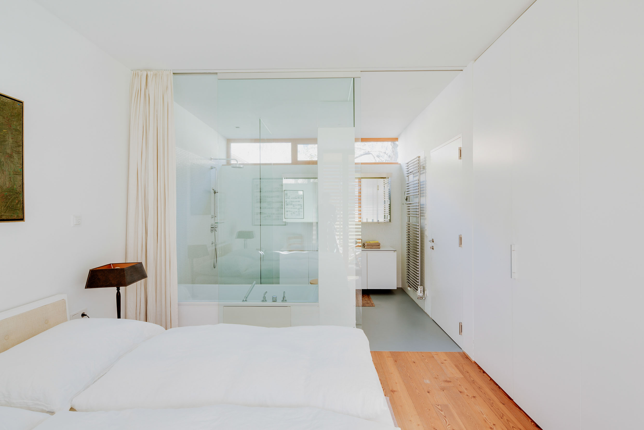
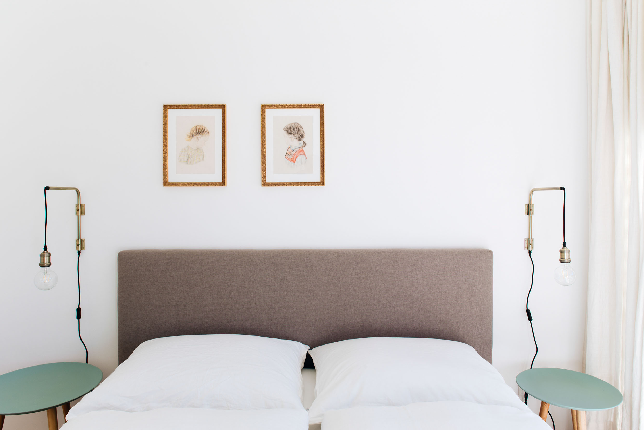
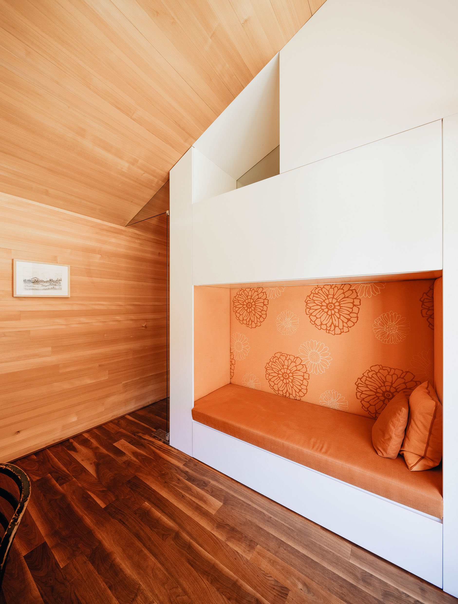
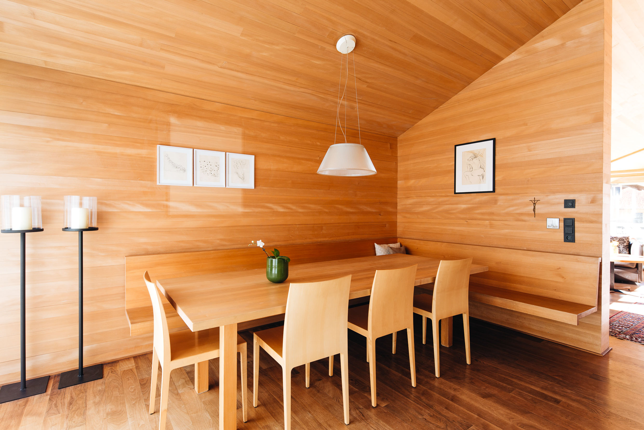
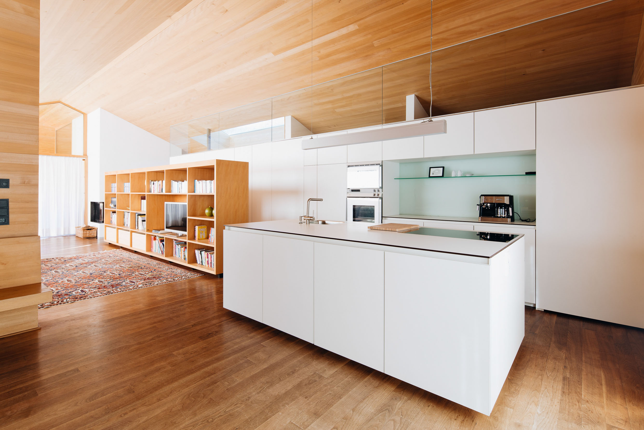
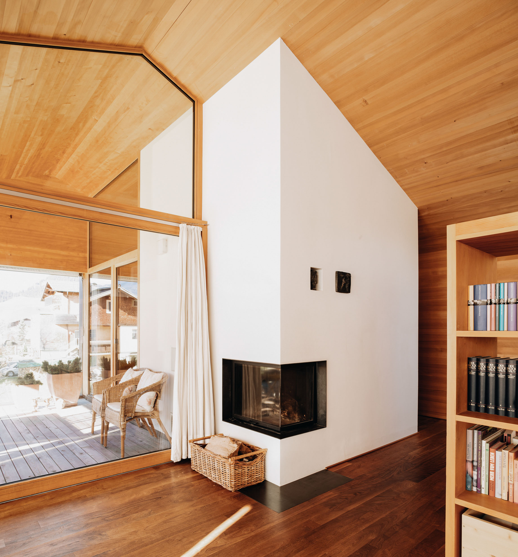
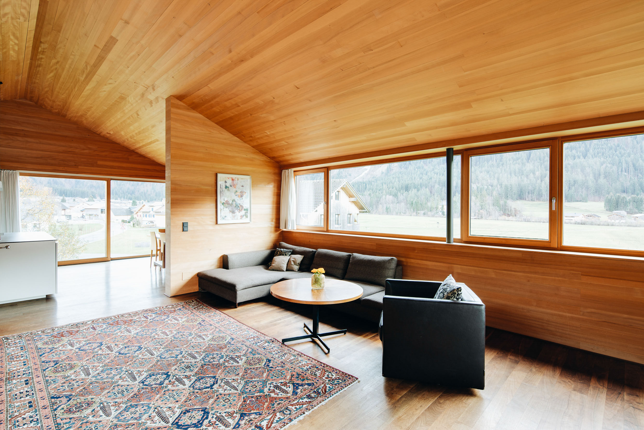
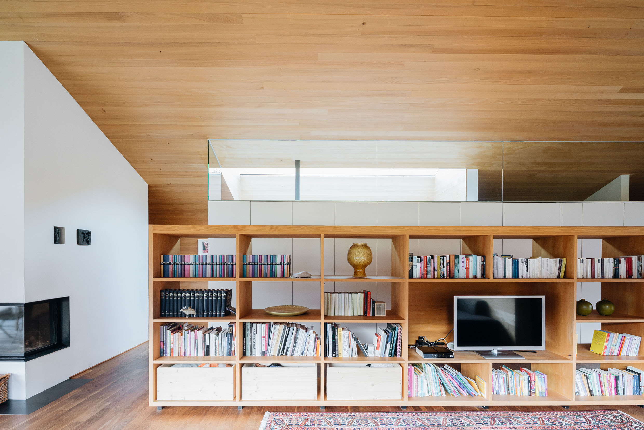
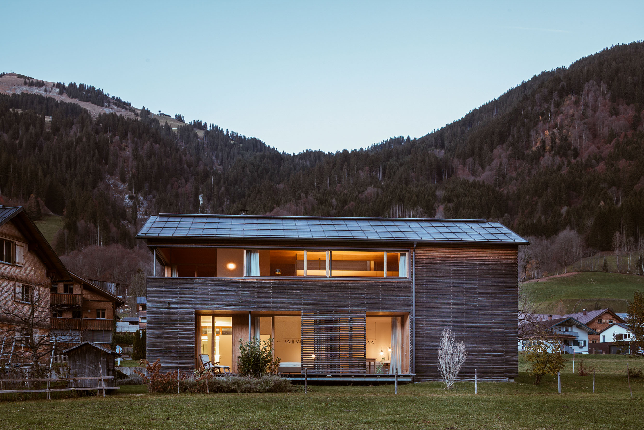
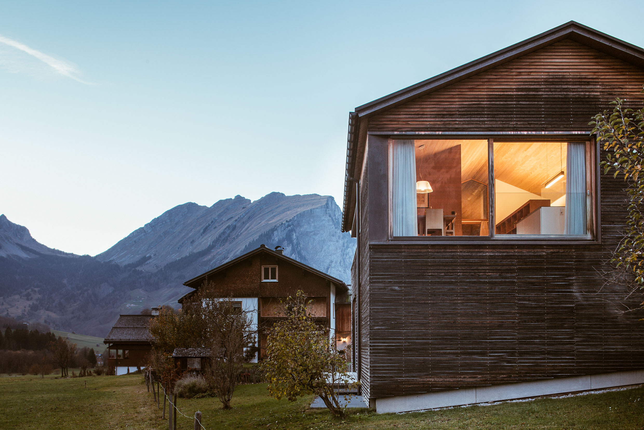
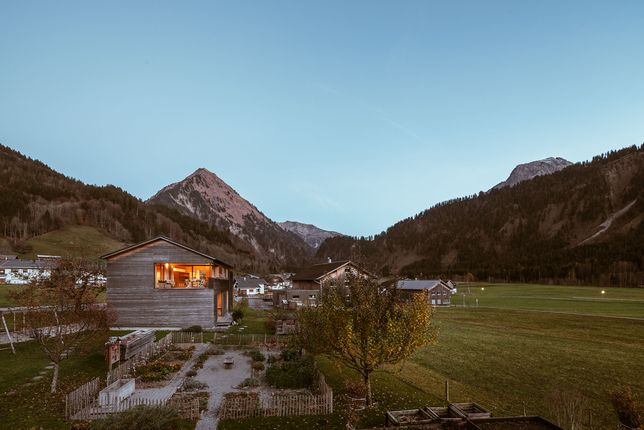
Details
| Region | AT – Austria, Vorarlberg, Bregenzerwald, Schoppernau |
| Name | Wenefrieda |
| Scenery | In the heart of a mountain village, surrounded by an impressive mountain scenery. |
| Number of guests | Max. 8 in 3 bedrooms |
| Completed | 2006 |
| Design | Bernardo Bader (architekt), Dornbirn and Rene Bechter (architect), Bregenz |
| Specials | In the immediate vicinity is another HOLIDAYARCHITECTURE house (Schneiderei Schoppernau). |
| Awards | Vorarlberger Holzbaupreis 2007 |
| Architecture | Modern |
| Accomodation | House |
| Criteria | 1-6 (house/apartment), Art, Family, Garden, Hiking, Mountains, Skiing |
| Same Architect | Hotel Gasthof Krone |
Availability calendar
The calendar shows the current availability of the accommodation. On days with white background the accommodation is still available. On days with dark gray background the accommodation is not available.


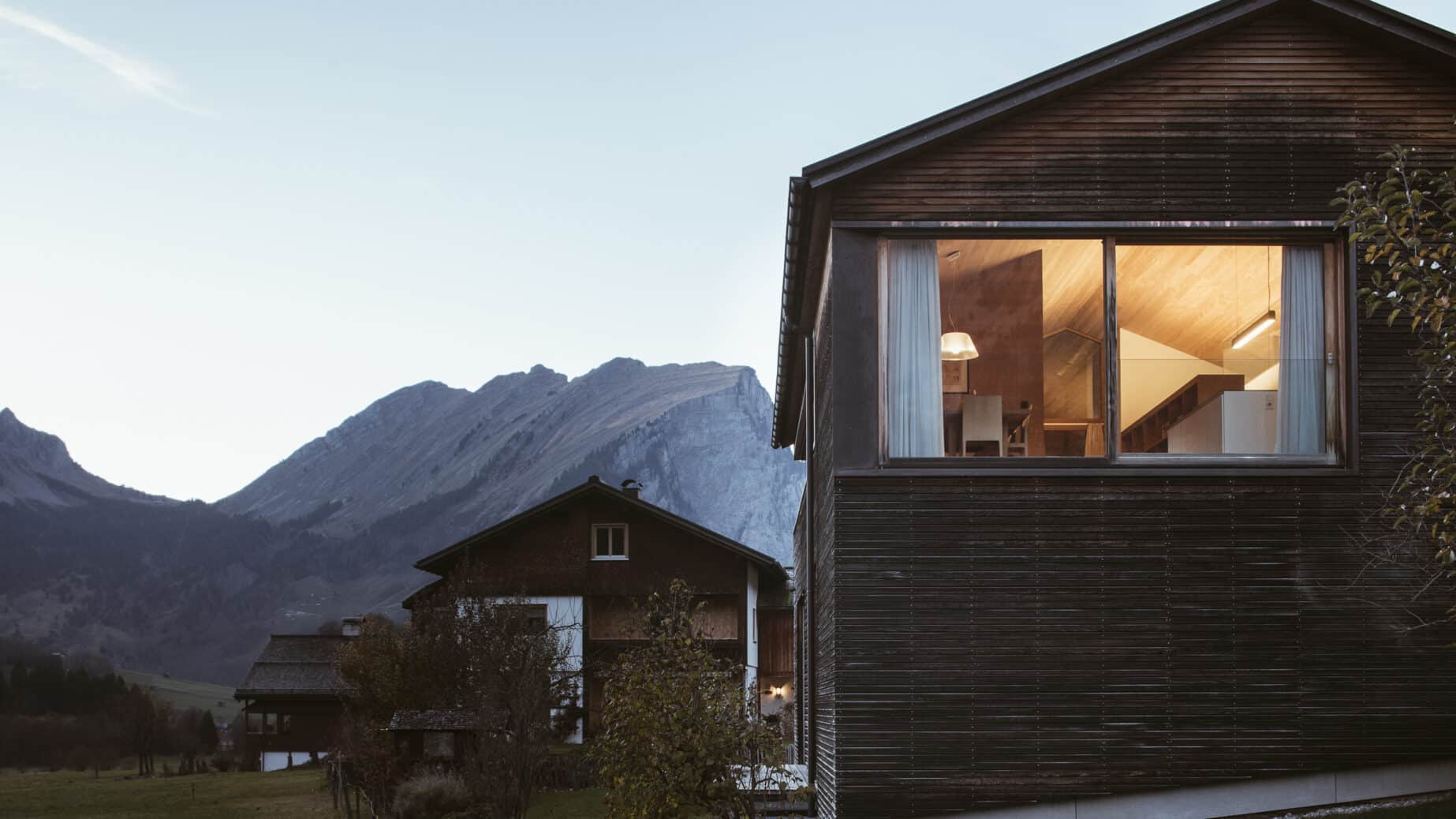



2 Comments
Wenefrieda era come la sangue di vene – meravigliosa
Wunderschön!!!!!