Aufberg 1110 is located 1110 meters above sea level in the heart of the Austrian Alps. It forms a visual unit with the neighbouring Aufberg 1113 but retains its own distinct character. From the outside, it is as rugged as the surrounding mountains, Inside, the construction is unexpectedly spacious with two apartments, which can be rented separately or together.
The 78 sqm “Freisitz” apartment extends over two floors. Two guests will find a spacious living area with a fireplace. On the gallery above, a large double bed and a freestanding bathtub await anyone seeking relaxation. Thanks to the day beds, four people can also be accommodated comfortably if require. And in fine weather, the space is extended out by the terrace and loggia.
In the smaller “Ansitz” apartment two people will find a 45 spm retreat with its own garden. Both apartments are equipped with their own sauna, large windows and a comfortable sitting niche – venture out or settle in, whatever suits your mood. Larch wood and open fireplaces ensure a cosy atmosphere. Combined with simple, understated furnishings, the result is a hillside cottage experience with modern flair. The view draws your focus to two highlights: The Hohe Tauern mountains and the Zeller lake.
Also read our HomeStory!
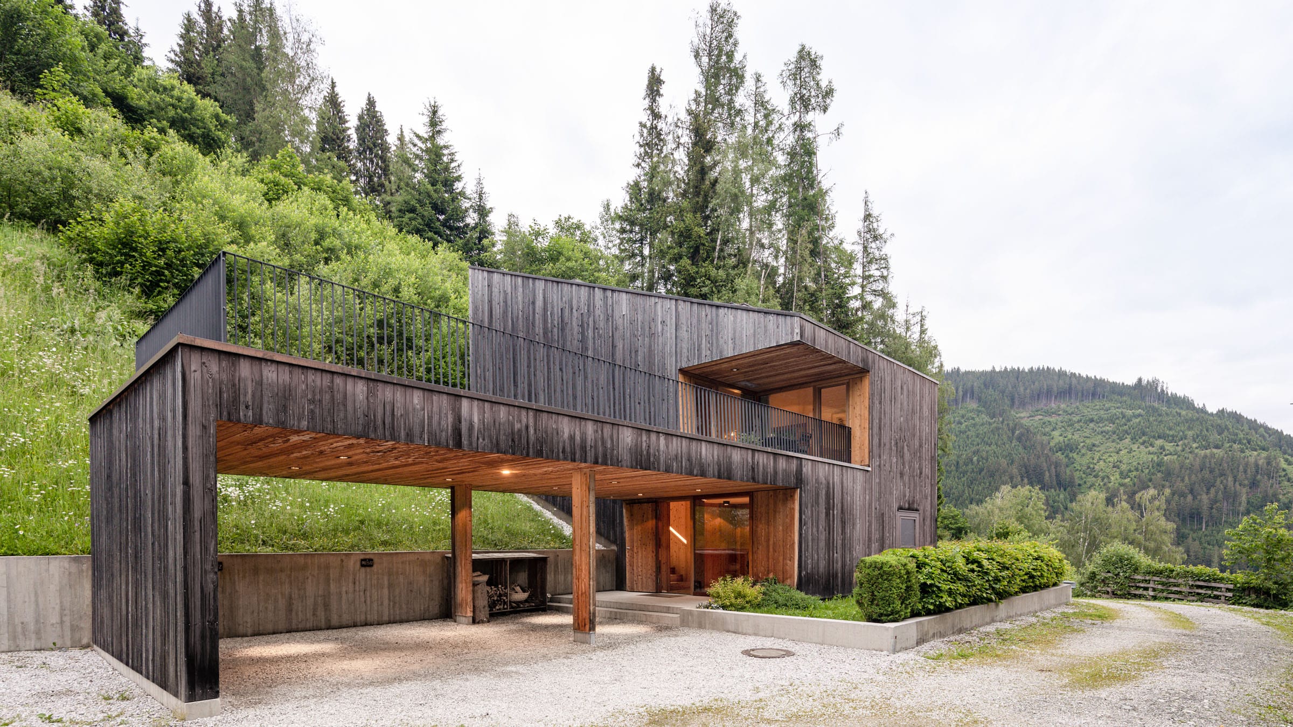
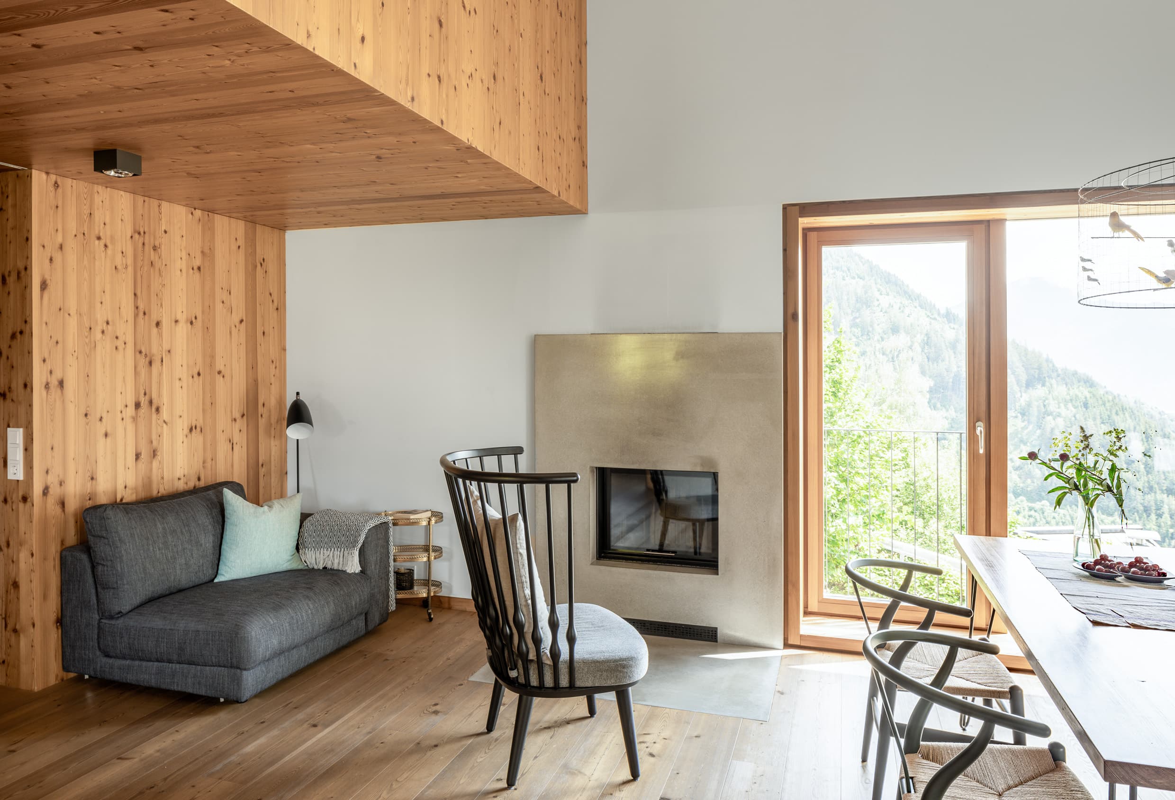
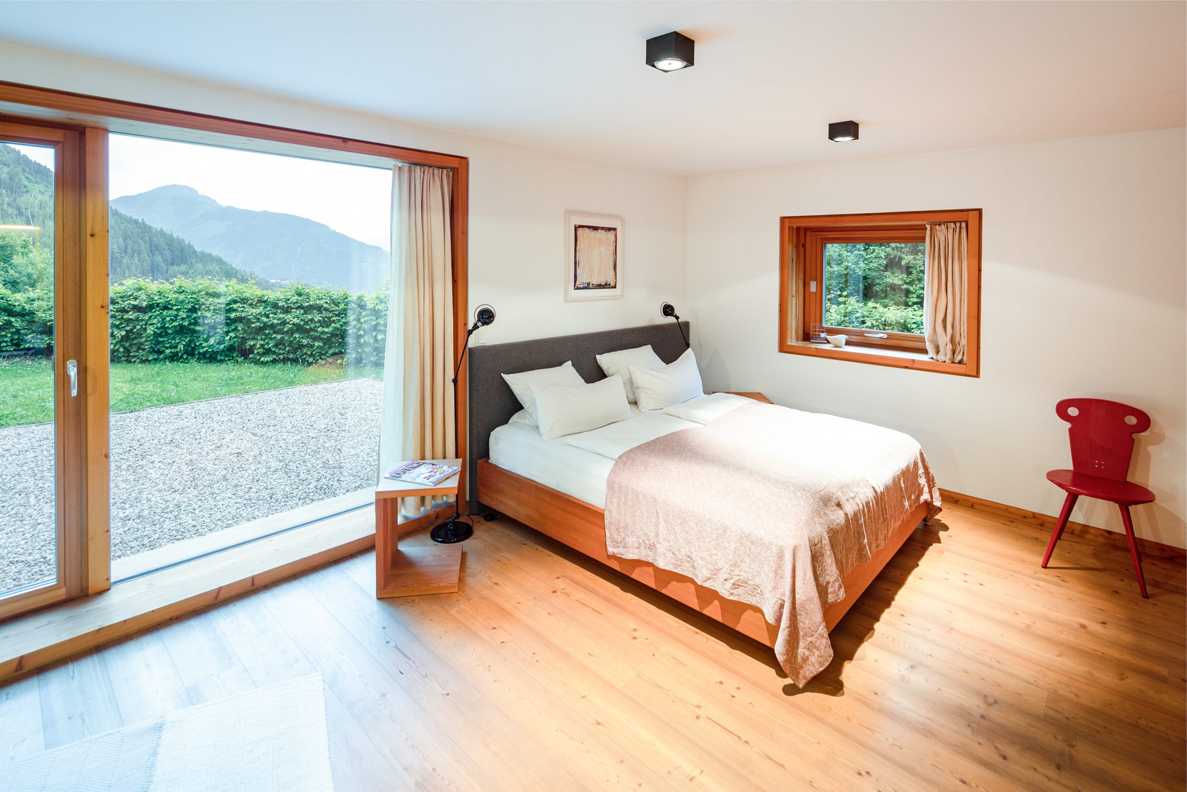
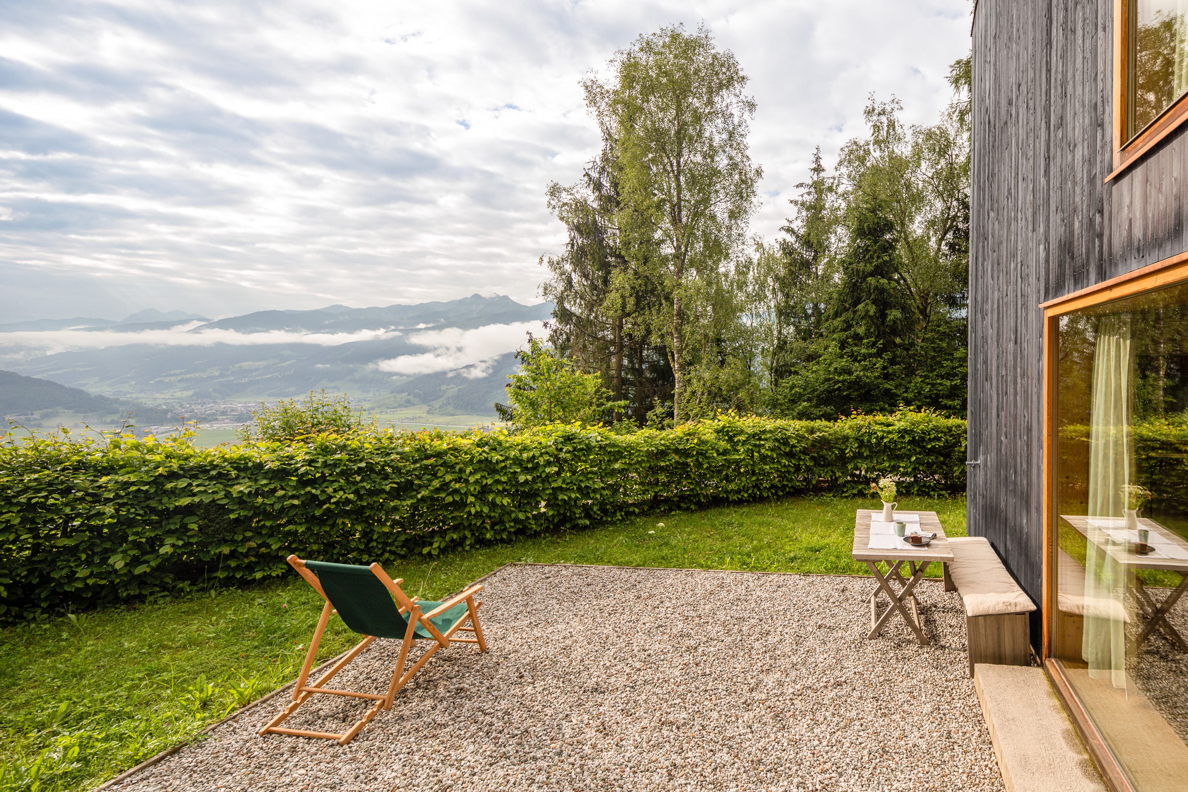
What to do
Hiking, mountain biking, golf, swimming in Lake Zell, tobogganing, downhill and cross-country skiing, visits to the Alpen Therme Gastein, Tauern Spa Zell am See, and Salzburg.
Why we like this house
Pure architecture, natural materials and the mountain scenery offer the best conditions for a relaxing holiday.
This house is great for
Couples and small families looking for relaxation, seclusion and an aesthetic environment.
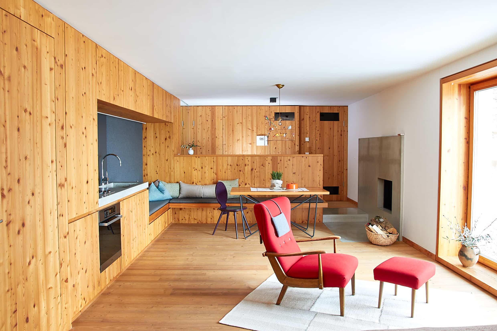
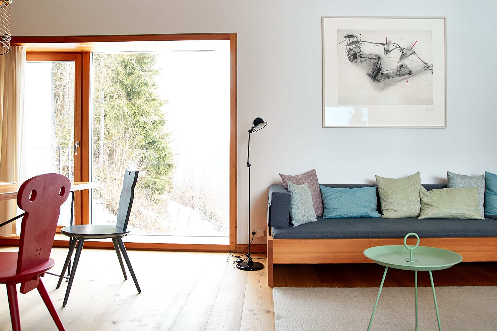
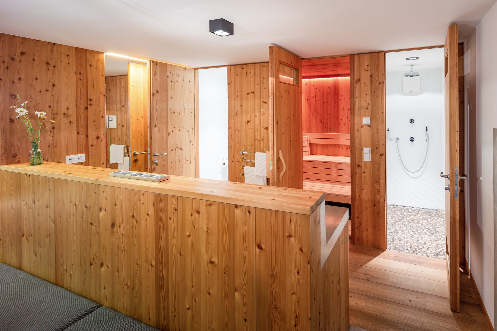
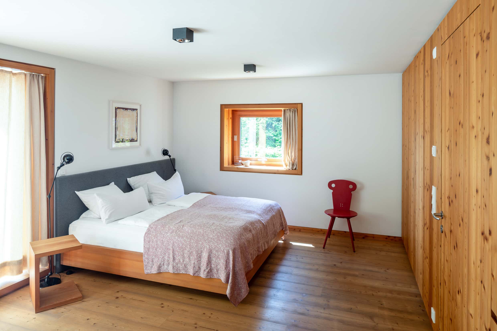
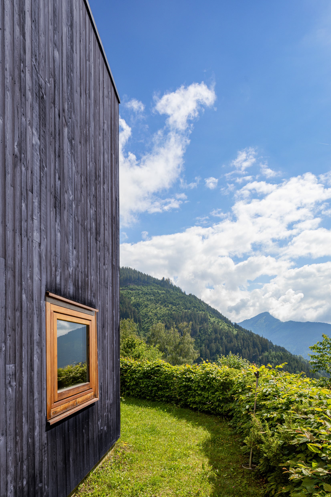
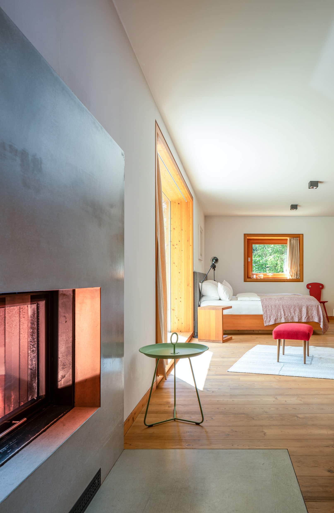
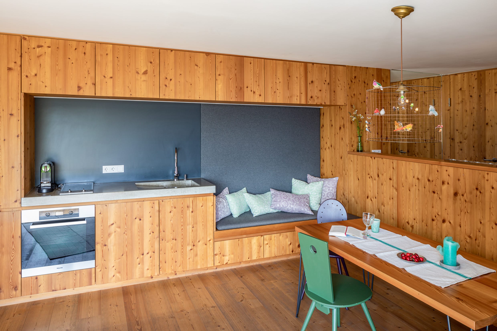
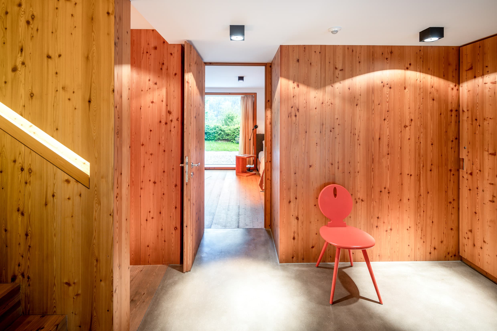
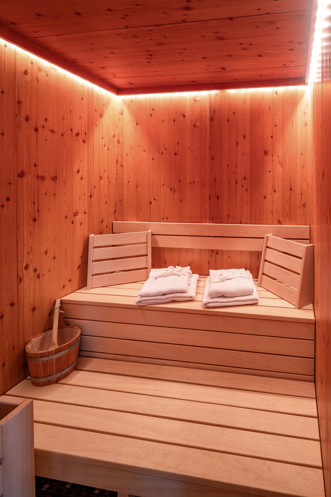
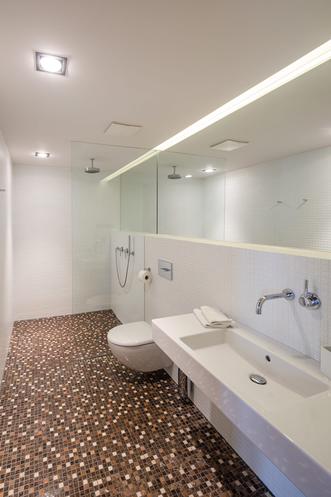
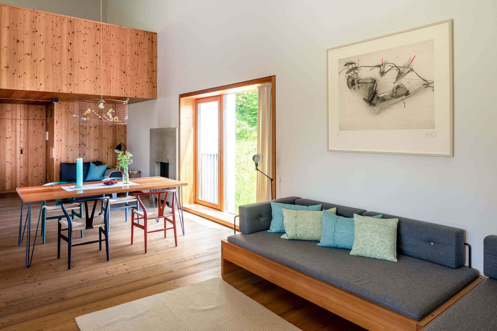
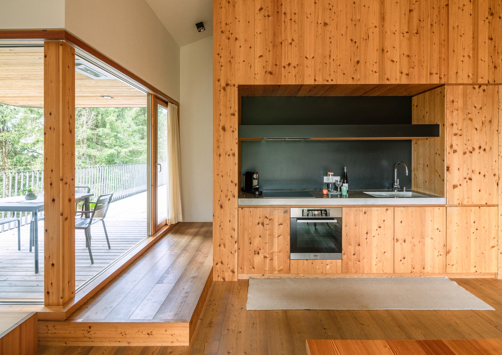
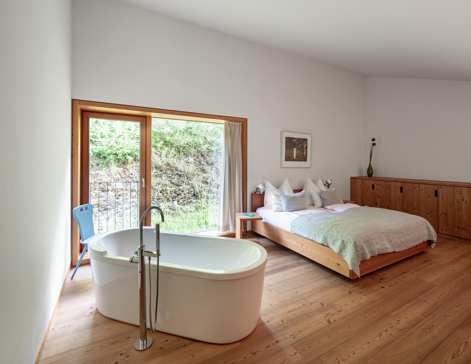
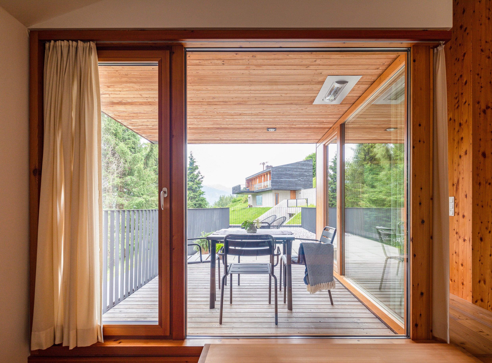
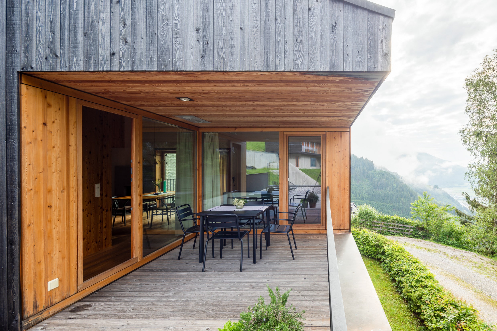
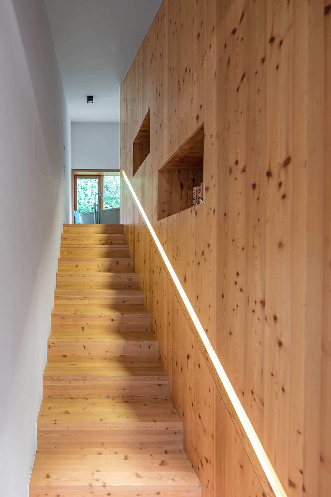
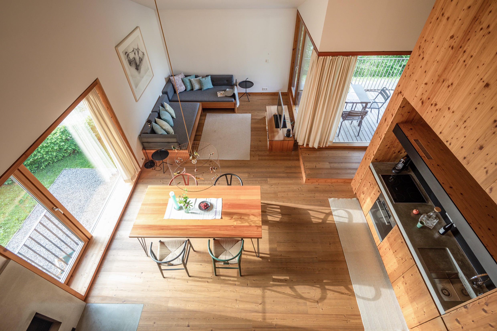
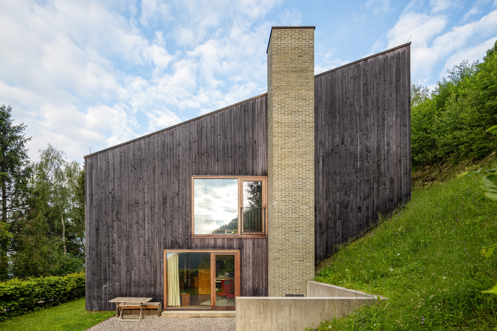
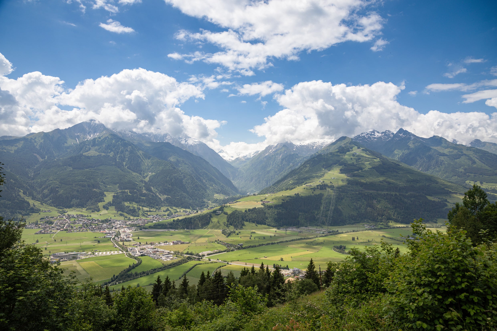
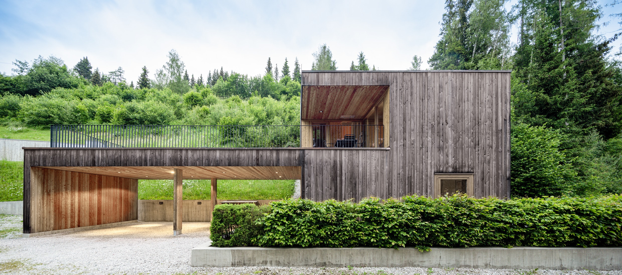
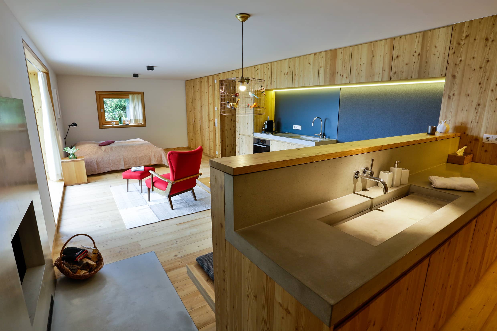
Details
| Region | AT – Austria, Salzburgerland (State), Hohe Tauern, Piesendorf |
| Name | Aufberg 1110 |
| Scenery | hillside in the Kitzbühel Alps, overlooking the Hohe Tauern |
| Number of guests | 2 apartments for 2-4 people |
| Completed | 2012 |
| Design | meck architekten, Andreas Meck und Axel Frühauf, Munich |
| Published | ntv: Ratgeber Bauen & Wohnen 9/2018 (German TV), schoener-wohnen.de: "Urlaub mit Stil: Hotels und Ferienhäuser in den Bergen" 8/2016 |
| Awards | Nomination ZV Bauherrenpreis 2014, 'Das Beste Haus' of the state of Salzburg and public winner 2013 |
| Architecture | Modern |
| Accomodation | Apartment |
| Criteria | 1-4 (house/apartment), Apartments combinable, Dog-friendly, Family, Hiking, Mountains, Sauna, Skiing |
| Same Partners | Baumhaus am Taxhof, Heustodl am Taxhof, AUFBERG 1113 |
| Same Architects | Heustodl am Taxhof, AUFBERG 1113 |
Availability calendar
The calendar shows the current availability of the accommodation. On days with a white background, the accommodation is still fully available. If an accommodation has more than one rentable unit, days with free capacities are shown with a light grey background. On days with a dark grey background, the accommodation is not available.


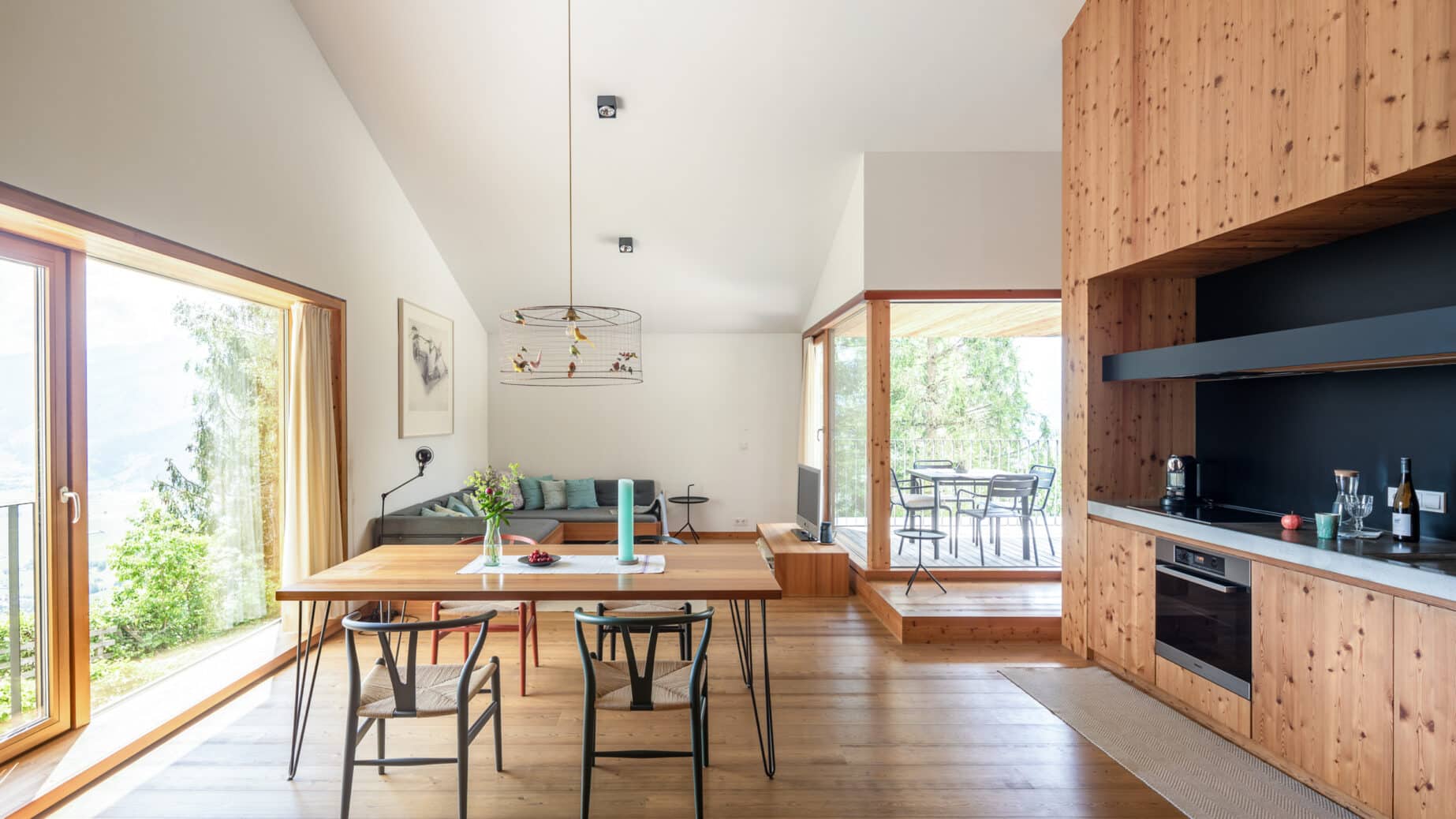

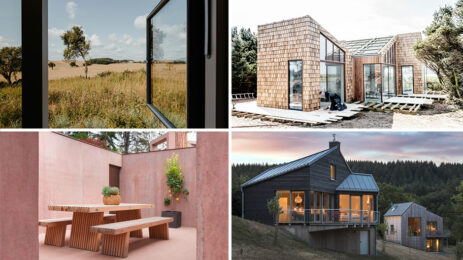



6 Comments
Was für ein wunderbares Refugium! Eine Woche konnten wir im Freisitz Urlaub machen und fühlten uns von der ersten Minute an Zuhause. Tolle Architektur in eine schöne Landschaft eingebettet.
Super Ausstattung die alle Wünsche erfüllte und gleich zu Beginn ein herzliches Willkommen der Gastgeberinnen! Wir haben uns richtig gut erholt und kommen bestimmt wieder. Sehr empfehlenswert .
We stayed for a week here this August. It has been one of the most astounding houses we have been to so far! The impeccable architecture, the stunning views, the beautiful details, the amazing night sky against the chirping of crickets, the hospitable hosts…what more can one ask for? It was such an amazing and relaxing vacation for every single member of our family. It is a place one would not forget and one would want to return to.
Wir haben im letzen Herbst mit unserer dreijährigen Tochter eine Woche in diesem schönen Haus verbracht. Der Blick von der Terrasse ins Tal ist atemberaubend. Die Ausstattung inkl. Sauna lässt keine Wünsche übrig. Man kann direkt von der Wohnung aus diverse Wanderungen unternehmen.
Der Empfang und die Kommunikation mit Frau Unterberger war sehr angenehm. Wir kommen gerne wieder!
Wir hatten gerade das Glück sehr schöne Tage im Freisitz des Hauses aufberg 1110 verbringen zu dürfen.
Was für ein schöner, warmer, weiträumiger und doch behaglicher Ort dieses Haus doch ist. Vorbildliche Architektur in Raumbildung, Materialität, Proportionsgefühl und der Schaffung einer Verknüpfung von Innerem und Äußeren in einer wunderschönen Gebirgslandschaft.
Die Details sind fein und bestimmt.
Durch die offene Maisonetteebene erlebt man das komplette Raumvolumen dieses Hauses. Man bewegt sich darin und man kommuniziert darin. Schade ist allein, dass man irgendwann wieder abreisen muss.
Herzlichen Dank, Frau Unterberger, für den Spaß und die Energie solch tolle Architektur zu ermöglichen, und diese dann Gästen anbieten zu können.
Familie Bernard, Juli / August 2018
We stayed in Freisitz in July 2014. It is like paradise: the atmosphere of the wooden house, the view, the smell of pine trees, the sunny terrace, the spacious apartment, and so much more! The villa itself is an architectural beauty. Go go go!
Kommentar der Jurorin/des Jurors für den Architekturpreis "das beste Haus 2013"
„Der klar geschnittene Baukörper aus Holz wirkt durch seine Homogenität wie eine Skulptur in der Landschaft, aus dem Hang geformt, einfach und klar. Die naturbelassene, raue Lärchenschalung wird das Haus in Würde altern lassen, es wird immer mehr als Bestandteil der Landschaft verstanden werden. Die Erlebbarkeit des Holzes, scheinbar einfache Details und die zeitgemäße Verwendung hochwertiger heimischer Materialien lassen ein Gebäude entstehen, das eine Atmosphäre von hoher Authentizität und Behaglichkeit generiert.“
Arch. Karl Thalmeier, Initiative Architektur Salzburg