birkedal – Møn’s round house. An interview with architect Jan Henrik Jansen
The island of Møn is one of the most beautiful places in Denmark, its white chalk cliffs providing an impressive natural spectacle. Just 300 m from a beach, surrounded by birch trees, is the newest house from architect Jan Henrik Jansen.
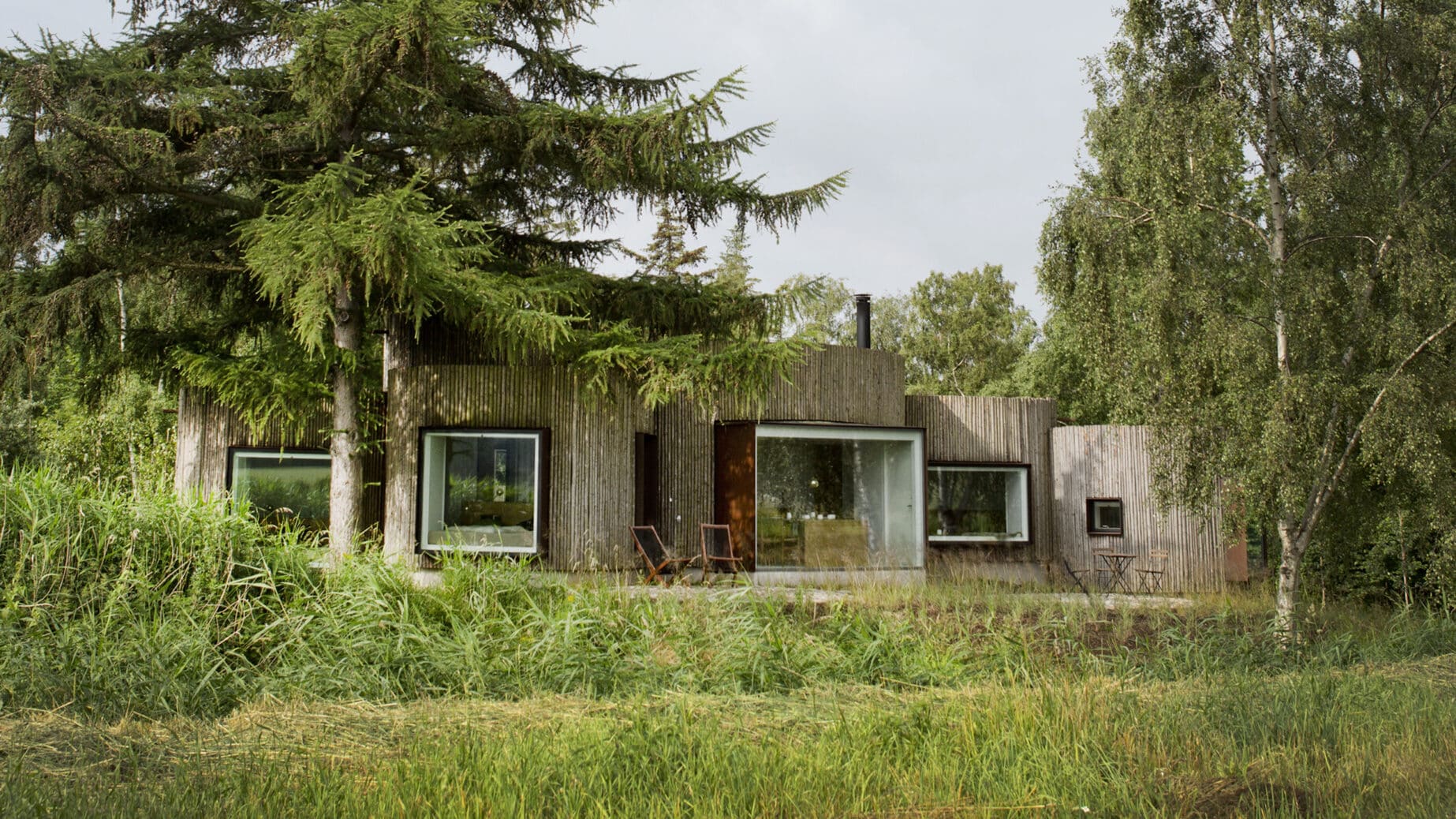
Based in Copenhagen, he studied architecture with URLAUBSARCHITEKTUR founder Jan Hamer, and Hansen’s house langelinie was a key property in the URLAUBSARCHITEKTUR launch in 2007. It was followed in 2008 by black+bright and now birkedal.
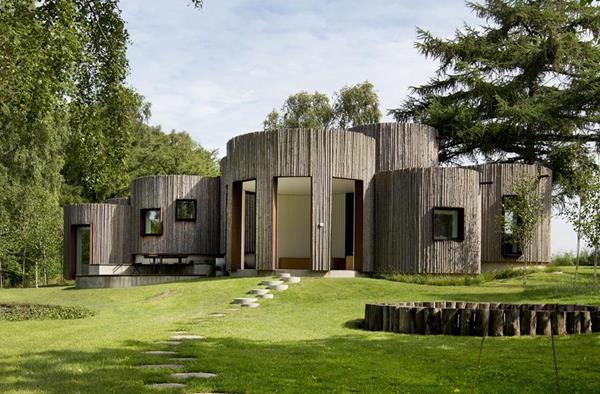
birkedal is round-shaped. However, this is not the only reason why the house is not easy to “decode” at first sight. The architect has invented, planned and built it single-handedly over a period of 5 years. Each centimetre of the building is the materialisation of his thoughts and concepts; each element was put in place by him. The house is complex, unconventional and challenging. It invites the viewer to sharpen his senses and to experience it room by room.
Nine interlinked cylindrical structures open out onto the landscape through variously sized windows, framing the scenery and entering into dialogue with the outside world. This transforms the house’s openings into a stage for a natural drama to be experienced by a contemplative audience. The protagonists – the clouds, wildlife, trees and light – engage in an ongoing peaceful but powerful interplay with the building and its occupants.
birkedal is a vessel that draws in atmosphere, colours and shapes, capturing its surroundings like a telescope or a camera. As cosy as a snail’s shell or a favourite tailor-made garment, it experiments with material properties and surface textures, with light and shade, with space and contents. And the interweaving of homely security and far-reaching views is masterfully achieved.
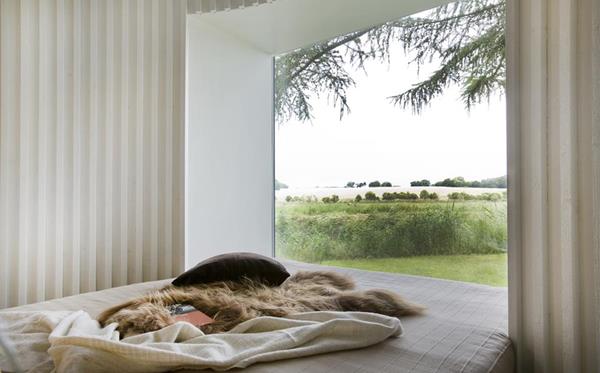
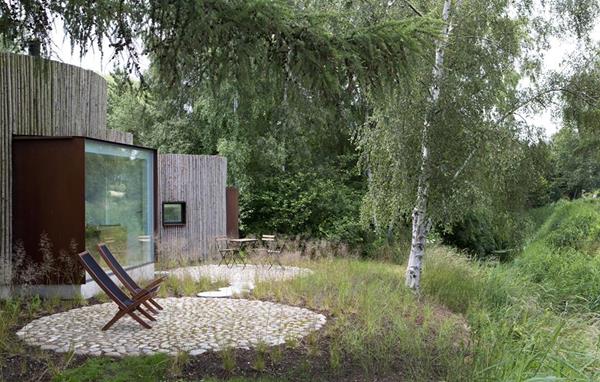
Interview with Jan Henrik Jansen about his newest house:
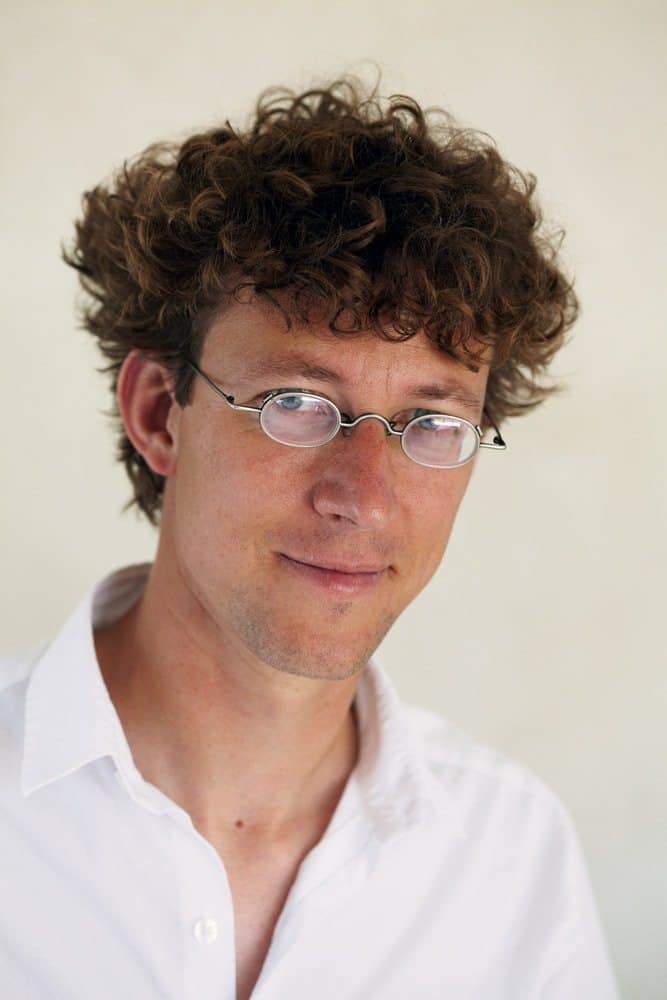
Jan Henrik, how does the fact that you are the owner and builder of your houses affect your role as architect? Have your ways of planning, thinking and designing as an architect changed since you became a property developer and have been building houses for yourself?
“I have taken on a wide range of roles for my own projects: obviously developer and architect, but also building contractor, site manager, concrete worker, tiler, joiner, carpenter, decorator, gardener and many more.
On the one hand this may seem arrogant, unrealistic and uneconomic – the ultimate (egotistical) result of my longstanding desire to be a generalist, but on the other hand I’m gaining a whole lot of experience from each of these roles, which will be invaluable to me in my work as an architect when I’m dealing with all the people who carry out these roles in my projects.
On the face of it, one would expect all these experiences to make me a practical pragmatist, but I think the opposite is more true – I use these experiences and inside knowledge of the individual roles to “achieve the impossible”. And it is my aim to find property owners who want this very “product”. The way ahead won’t be easy…”
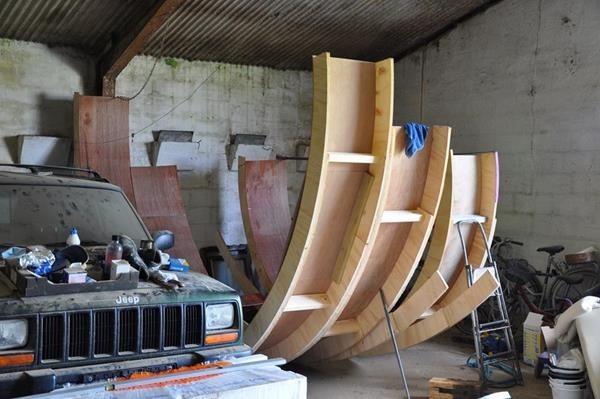
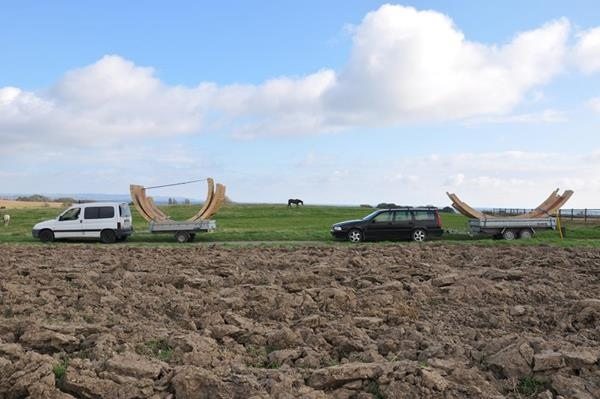
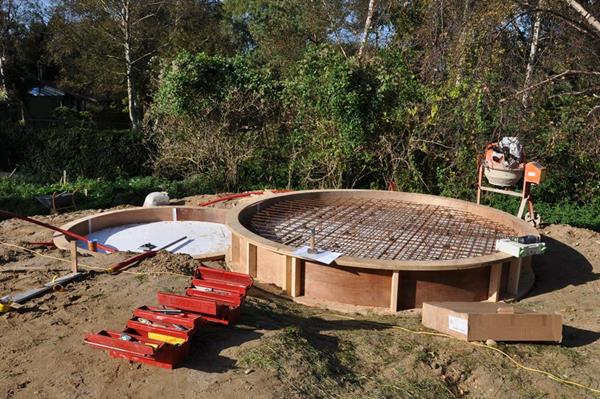
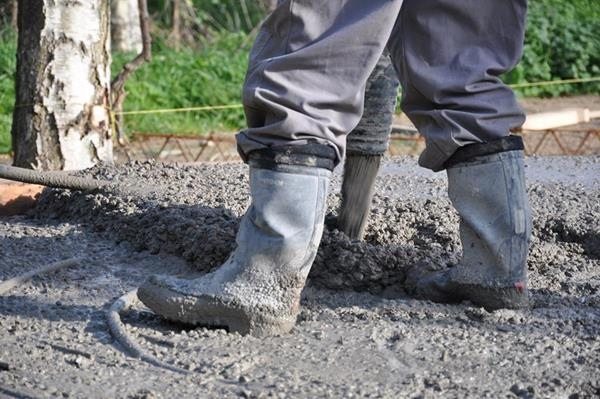
You told me earlier that birkedal is rooted in various concepts and that during construction you underwent a kind of learning process. What are these concepts? What did birkedal teach you?
“That’s right. There’s no single reason why the birkedal house looks like it does, but a whole range of reasons, ideas and inspirations that have led to this outcome.
The first of these is the nature of the location/plot. The topography, which slopes away from the plot out towards the view over the neighbouring meadows and woodland, gave rise to the differences in the heights of the rooms. The concealed location of the plot, away from the road and the adjacent birch woods, triggered the idea of a clearing in the birch trees in which the house and sauna building, with their façades clad in small spruce trunks mimicking the surrounding forest, are hidden away.This is what lies behind the evocative name “birkedal” – which means “birch valley”, and is also the surname of my partner and our children. The poor soil conditions of this former marshland suggested dividing the house into several units that can move independently of one another.
Secondly there is the element of childhood fantasy. The ideas for the new house were arising at around the time our daughter Alva was born. Her arrival brought substantial and lasting changes to our lives, and gave us the idea not only of dedicating the house to her, but also of allowing its form to be inspired by this new world of childhood we had become part of. Alva also has this secret room in the house, which remains concealed from most visitors – at least, none of the guests to date has asked about it…
Thirdly there is the experimental side. Having built two previous holiday homes with the same combination of personal roles, the experience of wearing several hats was in itself no longer a problem. This led to the idea of trying out a new building design (which came from myself in every way): this time all the rooms were to be round. But how could a whole sequence of circular rooms be combined? How were they to be constructed? Surfaces, materials, furniture, details? The individual cylindrical rooms were conceived as containers, like “cocoons”, that combine cosiness with expansive views over the landscape, with the white canvas of the cocoons filled by the colours and images of the surrounding landscape. It provided a wide stage for experimentation on all levels, which will certainly be laid down as sediments in the bedrock of my future projects for clients.”
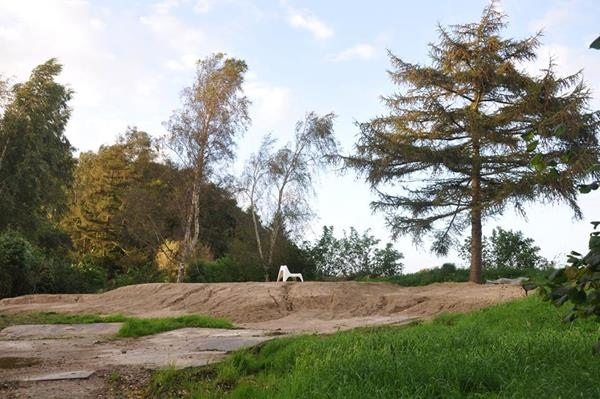
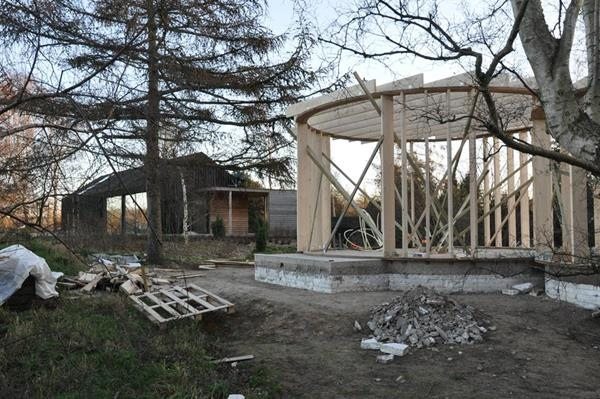
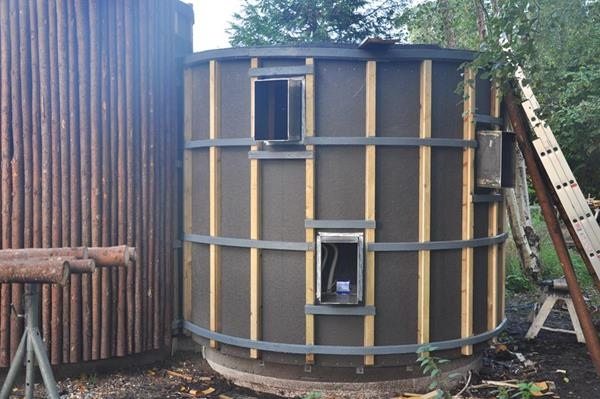
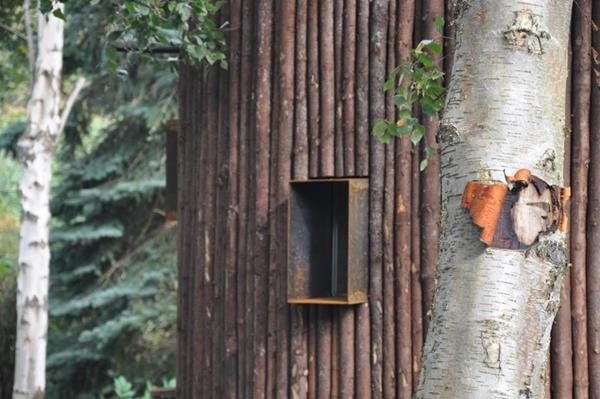
You’ve just spent holidays in birkedal yourself. Has this changed the way you look at the house?
“Living in the completed house has brought with it a whole range of new experiences, although in my capacity as “construction worker” I have lived in and used the unfinished building for several years. But now it has become more than a focal point, no longer merely a matter of seeing and producing, or carrying out general tests.
Now we have lived in the house and its surroundings as a family and spent a lot of time on site. We have explored the area around the house, in tune with the sun and wind, and have tried out the best spots for breakfast and dinner in the sun and lunch in the shade. We have discovered that the house functions equally well for contemplative relaxation and for family life – both new uses to us.
Interestingly, it doesn’t feel like a house – not a mere property consisting of different rooms made to receive furniture, not a property that is then populated. It is more as though we have experienced this house as a piece of furniture or a garment – immediate, all-encompassing, tailor-made. Something that works well. And both the children now like it better than the familiar black+bright house nearby… At the same time, our stay has given us new inspiration for the future development of this location, as it was never intended as a complete site, but will be developed further and “allowed to grow up” over the years. This is the opportunity offered by the unique combination of the personal roles of owner, architect and builder. I intend to make the most of the opportunity and ensure that it automatically influences all my future projects for my clients.”
You have built three holiday homes on Møn: Langelinie, Black+Bright and Birkedal. Is there a common thread?
“At first glance, the three houses are so different that architect colleagues have commented that they find it rather uncanny, as though there must be some kind of architectural multiple personality at play. But once you get to know the houses more closely and inhabit them, the details clearly reveal the unifying thread that binds these three houses despite all their differences. It’s not a matter of producing as many houses as possible on some production line – professional tradesmen could do that much quicker. It was more a matter of exploring the new territory of experimenting at one’s own risk and expense. The successful aspects can then be incorporated as tried-and-tested solutions into projects for my clients. Or maybe those sharp-tongued observers who spoke of “building therapy” were right?”
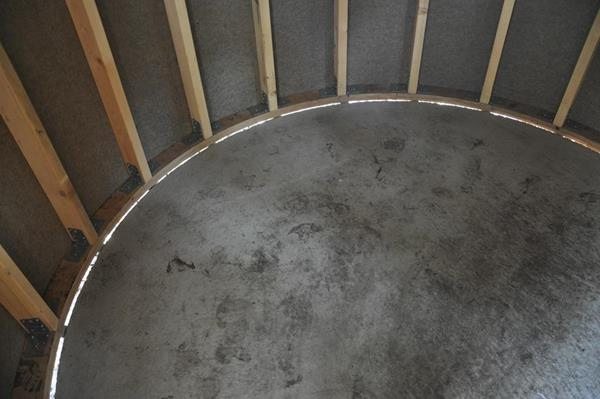
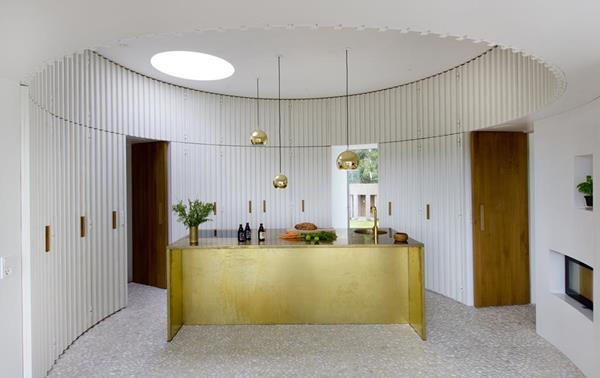
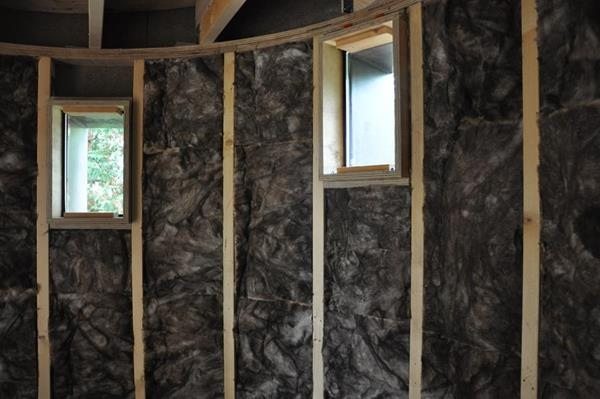
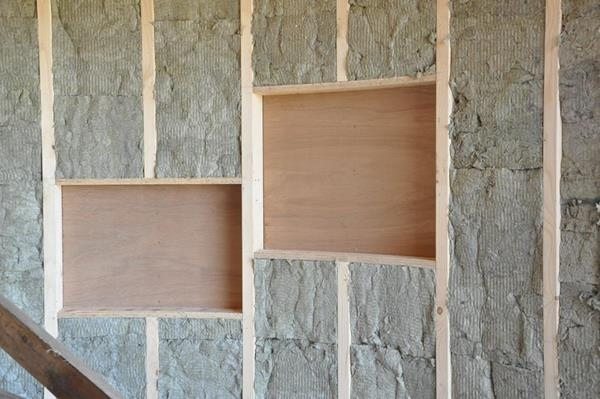
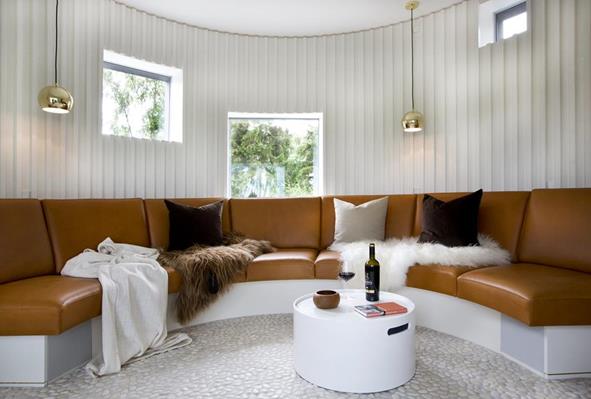
Birkedal and Møn? How important is the destination?
“The island is a very interesting place. After all, you don’t spend your whole holiday in the birkedal house, but “experience the island”, although Urlaubsarchitektur guests are special in my experience – they travel the world house by house, always on the lookout for “safe havens” for people who feel that run-of-the-mill holiday properties don’t give them a true holiday experience. A large percentage of my guests have never been to Denmark before, let alone the island of Møn, and it is fair to say they haven’t actually chosen it as a destination. The country and the island are part of a package that comes with the house.
This means that most Urlaubsarchitektur guests spend a lot of time in and around the house. But not because they are boring – on the contrary. I find these visitors to be very active people with active interests, who have travelled the world and also have very active everyday lives. It is as a necessary contrast to this that these people seek out their “safe havens”. A cocoon where they can slow down, unwind and relax. And at the end of their stay, the broad, harmonious but ultimately unspectacular views, with glimpses of deer, hares and foxes, are the most talked-about aspect in the visitors’ book. The house, the island and the local environment are ideal to meet their needs. There are few local sights that you absolutely have to see and “tick off”, but on the other hand, the island offers innumerable opportunities for leisurely activities to suit all ages. And if after a few days you’re ready to refresh your appetite for city life, many visitors take a day trip to nearby Copenhagen – before returning to unwind back on Møn. This is what makes Møn one of Denmark’s favourite islands…”
Text: Britta Krämer, August 2016
Pictures: Jan Henrik Jansen, Lene K Fotografie
The houses
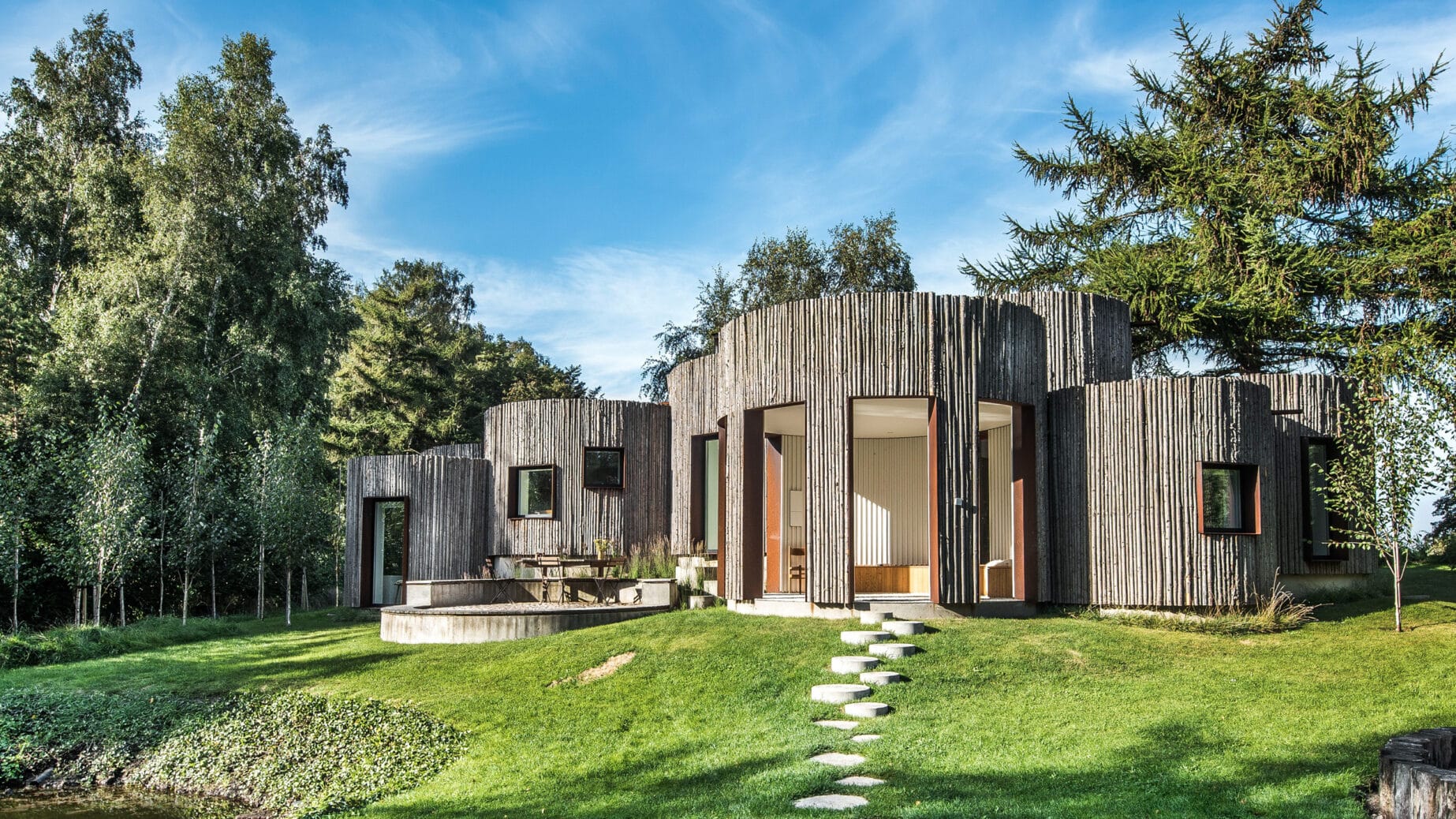
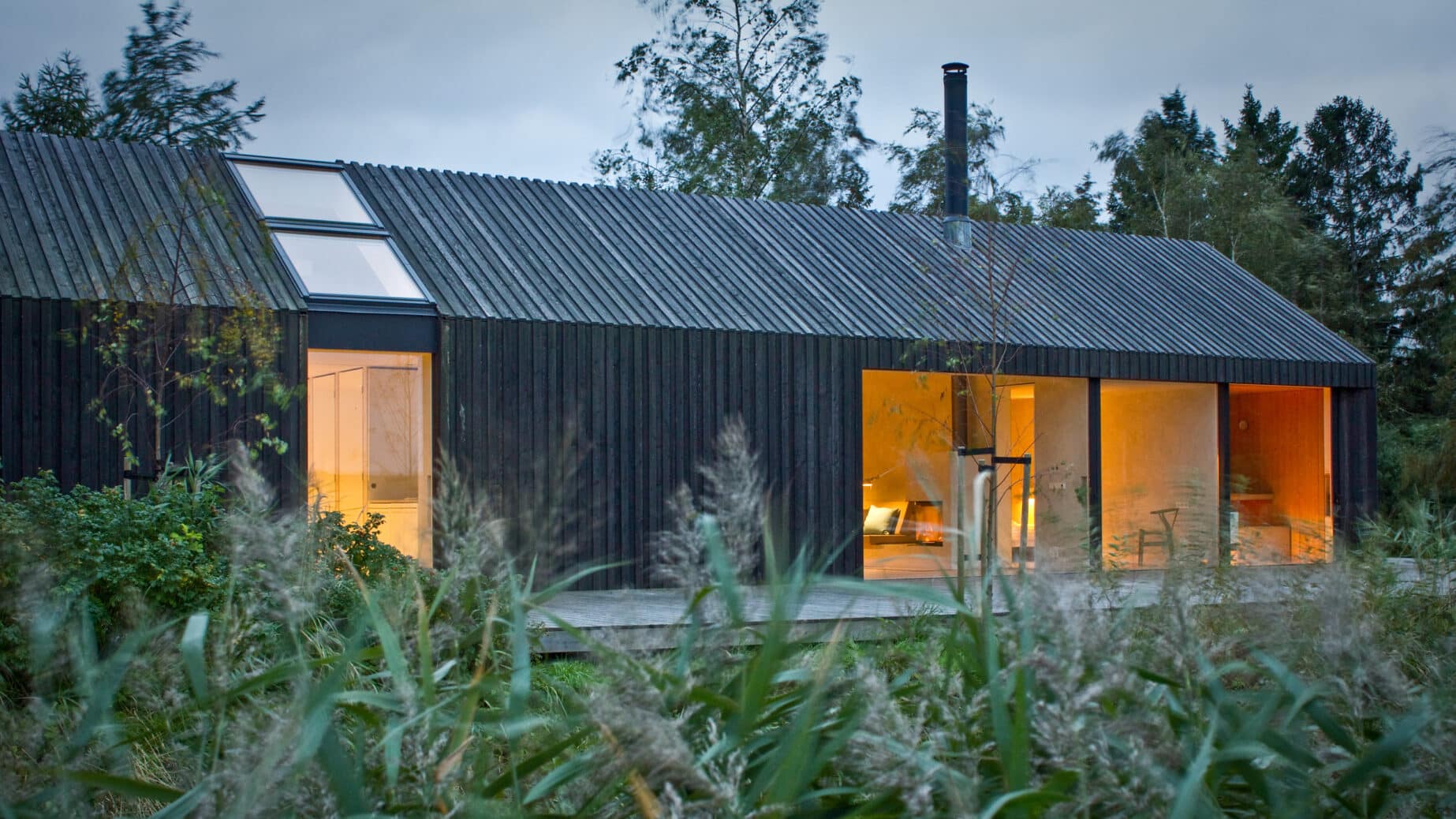
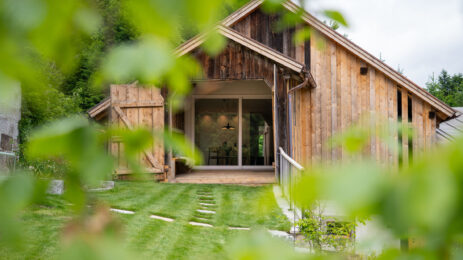
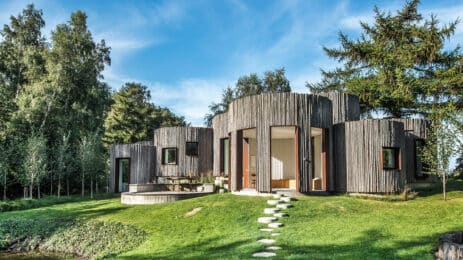
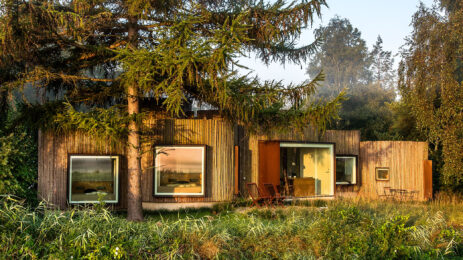
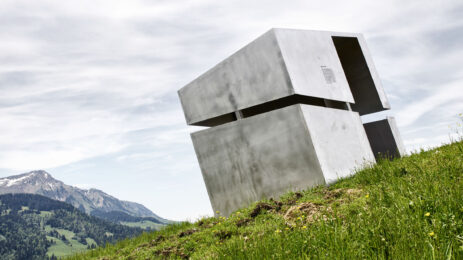
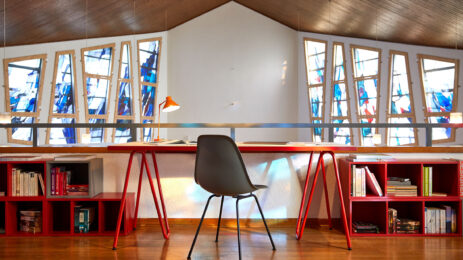
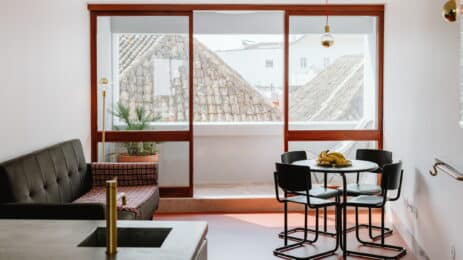
2 Comments
Jan-Hendrik- wir kennen alle seine Häuser- langelinie haben wir 1x besucht, black + bright im kommenden Februar zum 2. Mal. Beim ersten Besuch war birkedal noch im Bau. Nun freuen wir uns auf das fertige Haus in der Nachbarschaft. Jan-Hendrik steht für uns für innovatives Bauen!
Wir haben im letzten Jahr im Nachbarhaus Urlaub gemacht und haben das "unfertige" Haus angesehen….
Hut ab !!
ein sehr außergewöhnliches Haus…
Ein toller Architekt.