Hygge Hus on the North Sea island of Föhr makes a traditional impression from outside – but inside it boasts a modern Scandinavian style and great attention to detail. Across its 140 square metres this house provides a large family-sized space for different activities. The living area on the ground floor is divided into the lowered sitting area and dining area by the fireplace, separated by a half-height partition. The interior kitchen is unusual, but well lit by a large glass panel leading to the staircase.
One bedroom is on the ground floor, the other three are up beneath the roof. But this upper floor is not just there for sleeping: there is also a sauna and a lounge corner in the hallway. The attic has a generous and airy ambience: you can look through a glass door into the double room, and the two single rooms can be opened with barn-like doors to the corridor. The high gables, the use of space through built-in cupboards, and the consistent white colour palette with black accents also contribute to this feel. The house has a small garden surrounded by hedges with a terrace and – since you’re near the coast – a wicker beach chair.
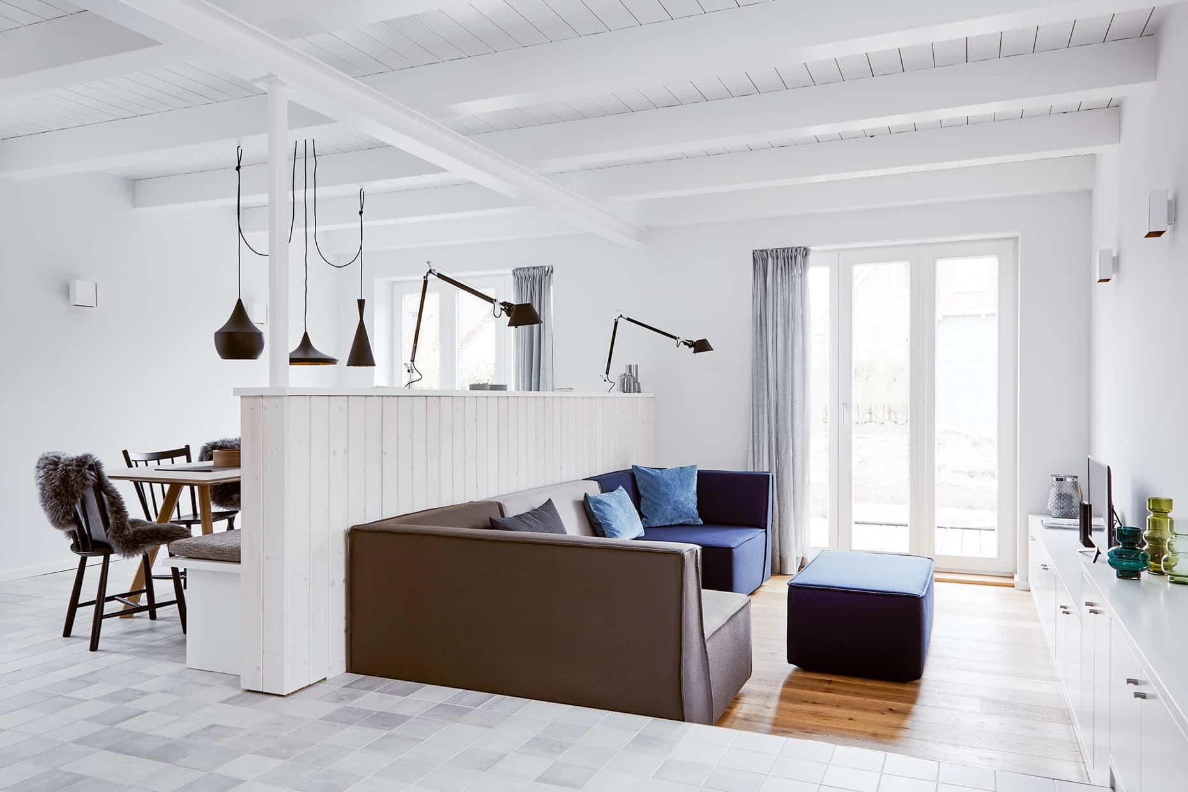
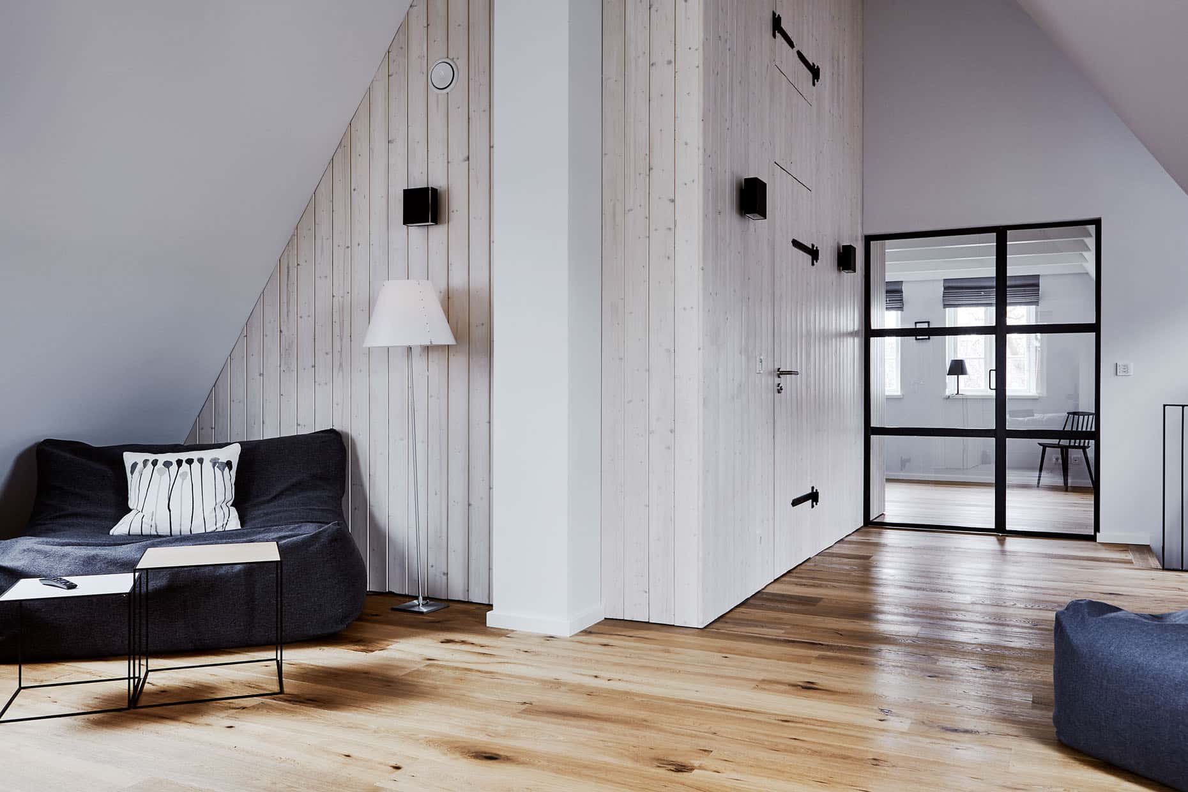
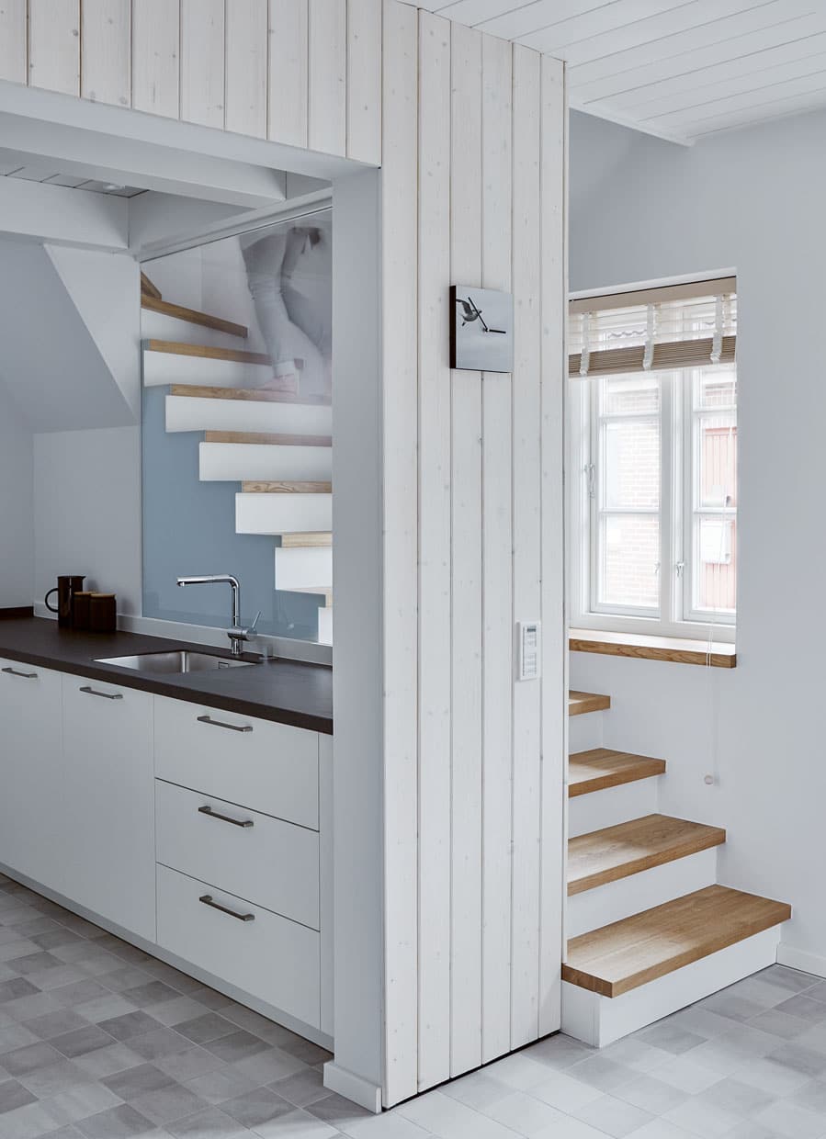
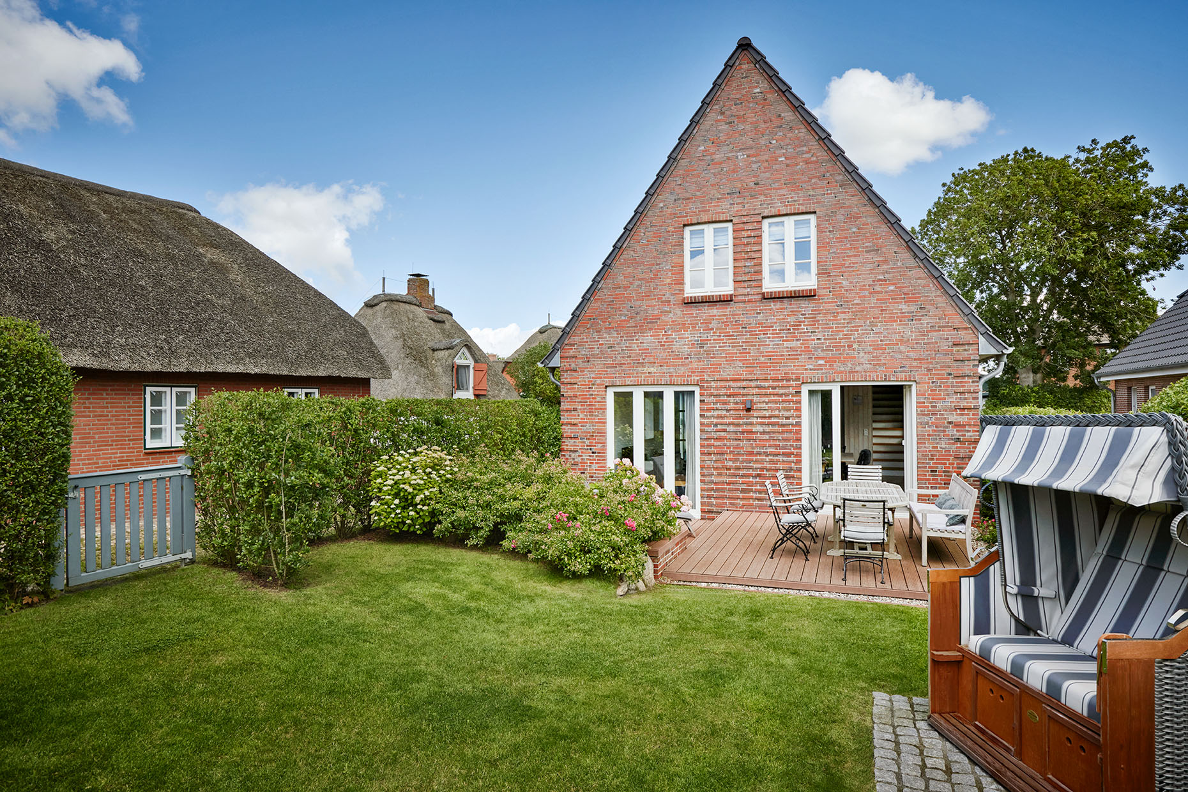
What to do
Bicycle tours, horse riding, beach (about 4 km), surfing, SUP, boat trips to the Halligen and neighbouring islands, mini golf, golf.
Why we like this house
A house with plenty of Scandinavian Hygge-Flair, which offers a lot of space for group activities, as well as private spots to retreat to.
This house is great for
Holidays with families. The bedroom on the ground floor is also perfect for accompanying grandparents.
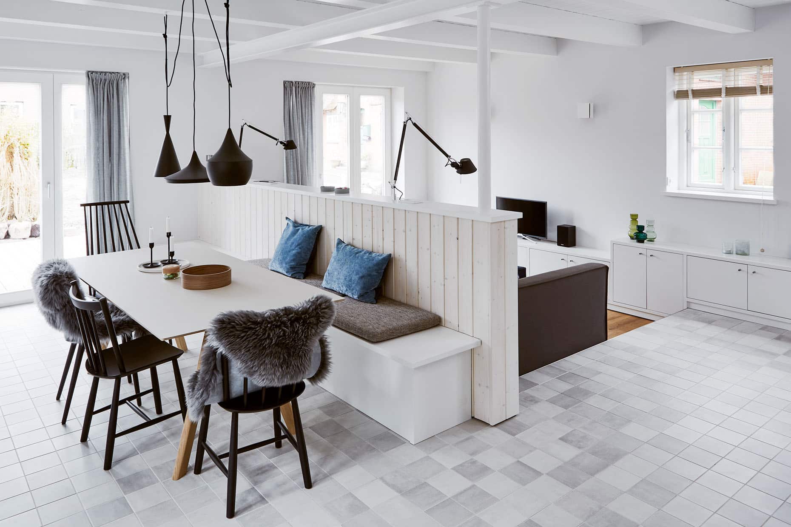
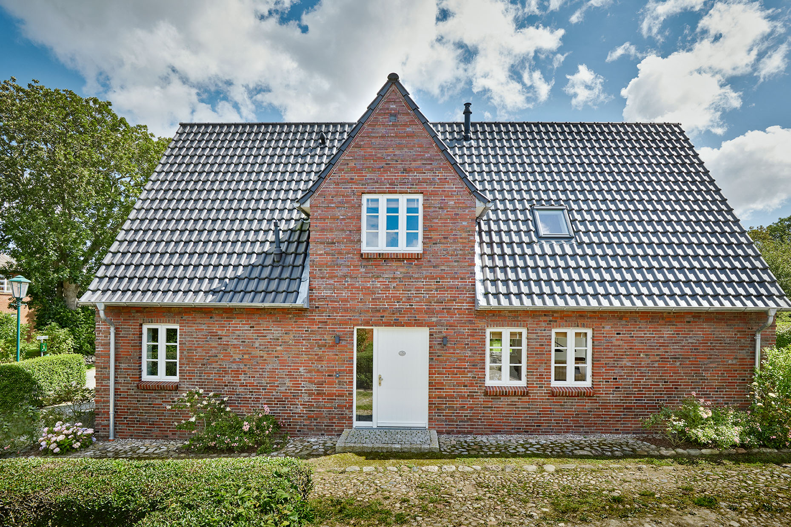
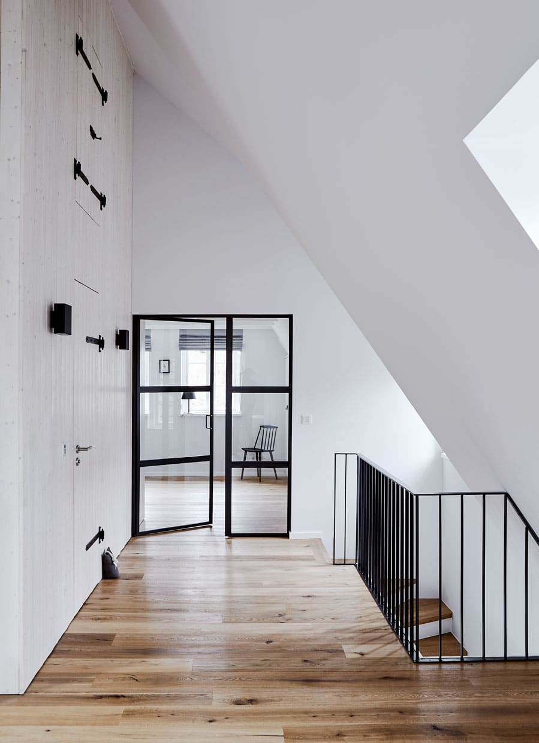
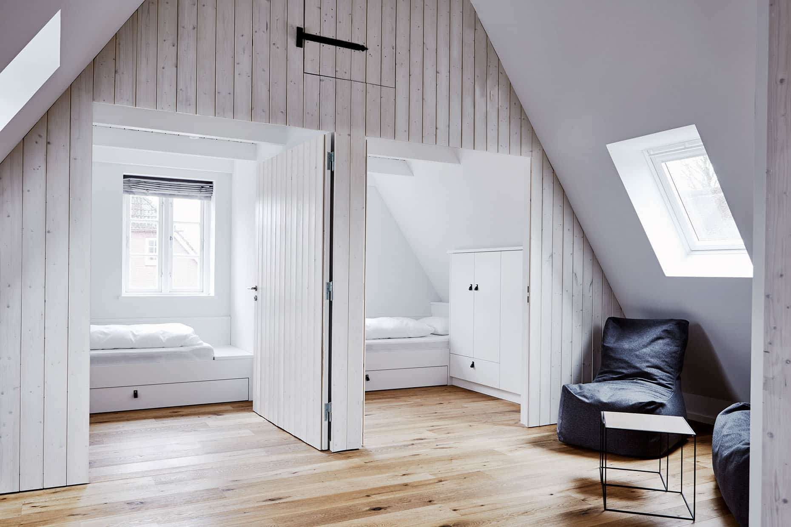
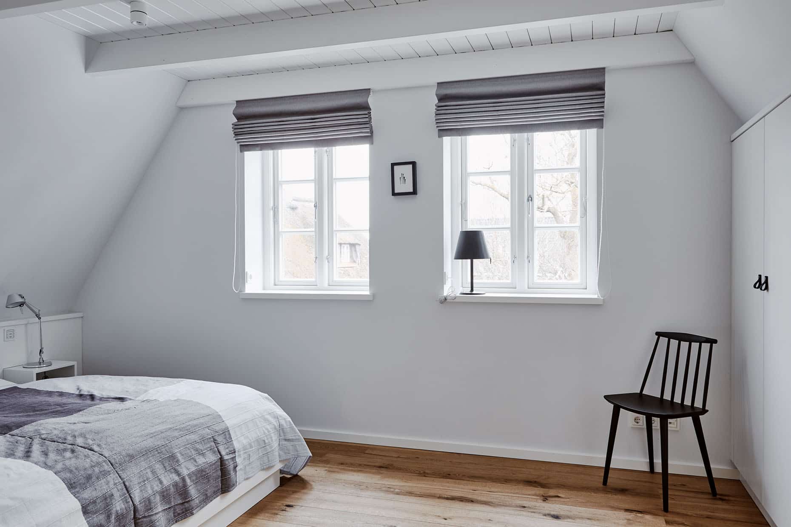
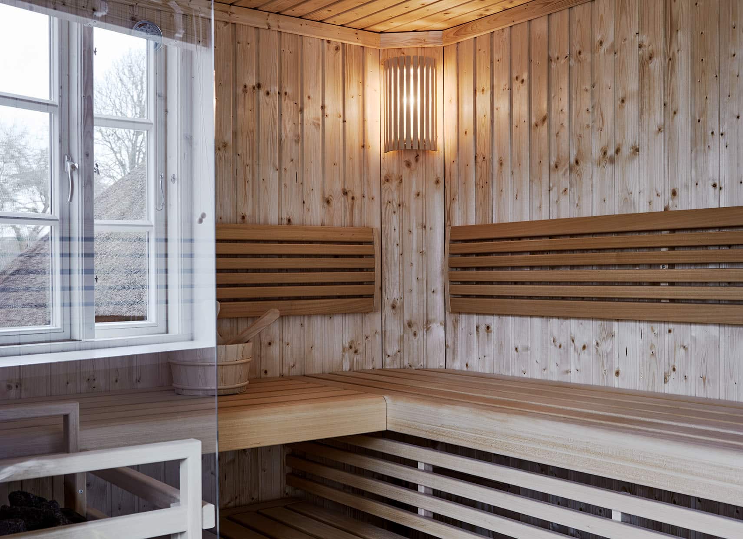
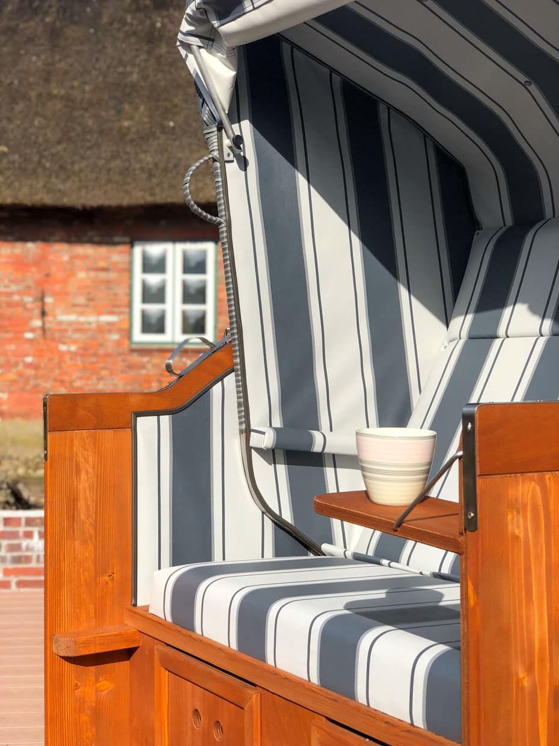
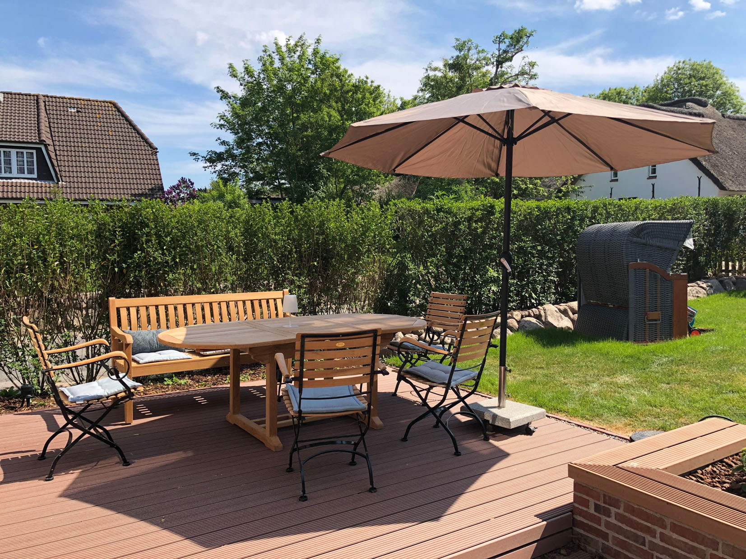
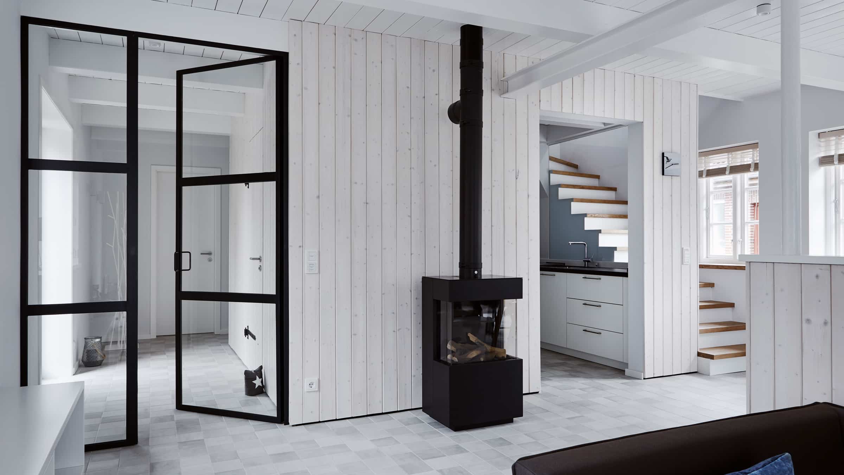
Details
| Region | DE – Germany, Schleswig Holstein, Island of Föhr, Oevenum |
| Name | Hygge Hus |
| Scenery | In the village |
| Number of guests | Max. 6 people |
| Completed | 2018 |
| Design | Grotheer Architektur, Föhr |
| Published | zweikuesten.de 3/2019 |
| Architecture | Modern |
| Accomodation | House |
| Criteria | 1-6 (house/apartment), Beach, Family, Garden, Island, Sauna, Sea |
| Same Architects | WJ8, Kliffhuus, Haus Steuermann |
Availability calendar
The calendar shows the current availability of the accommodation. On days with white background the accommodation is still available. On days with dark gray background the accommodation is not available.
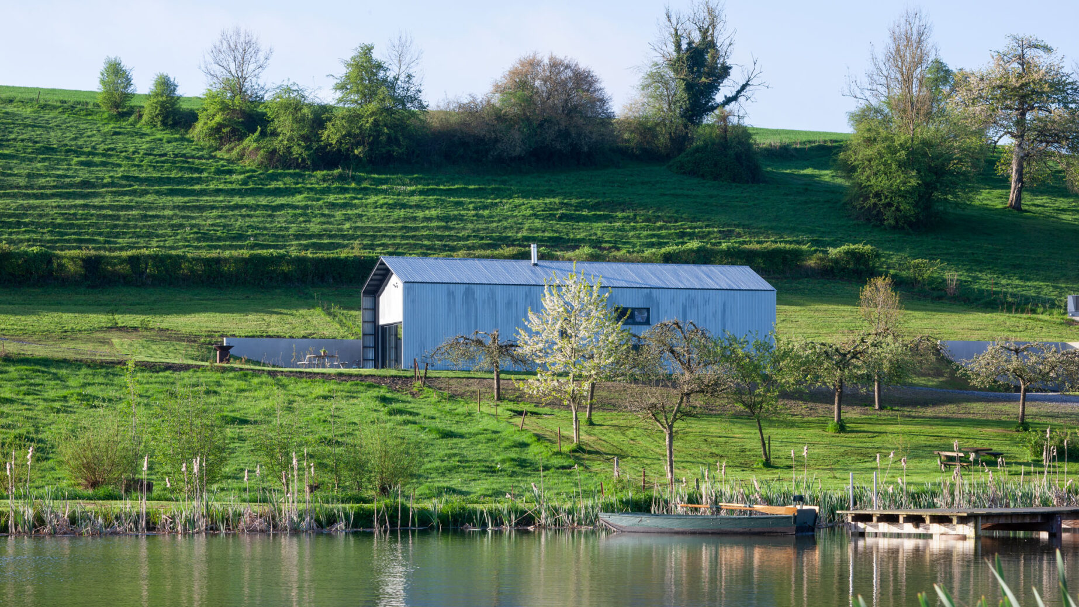
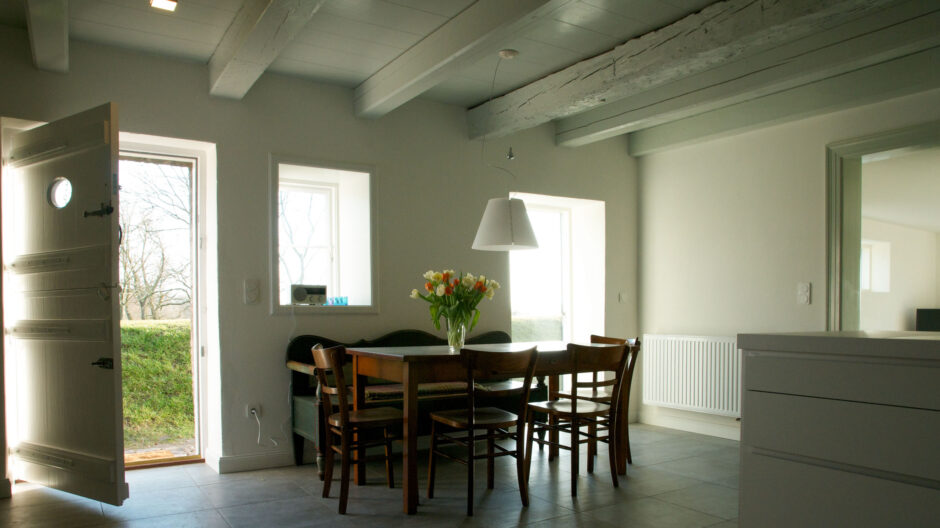
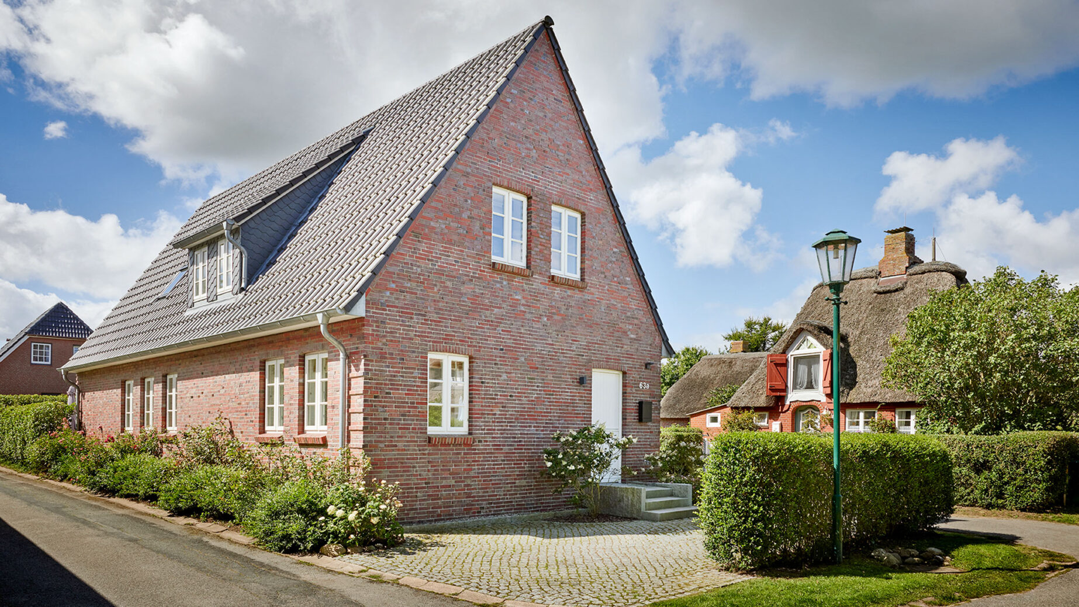
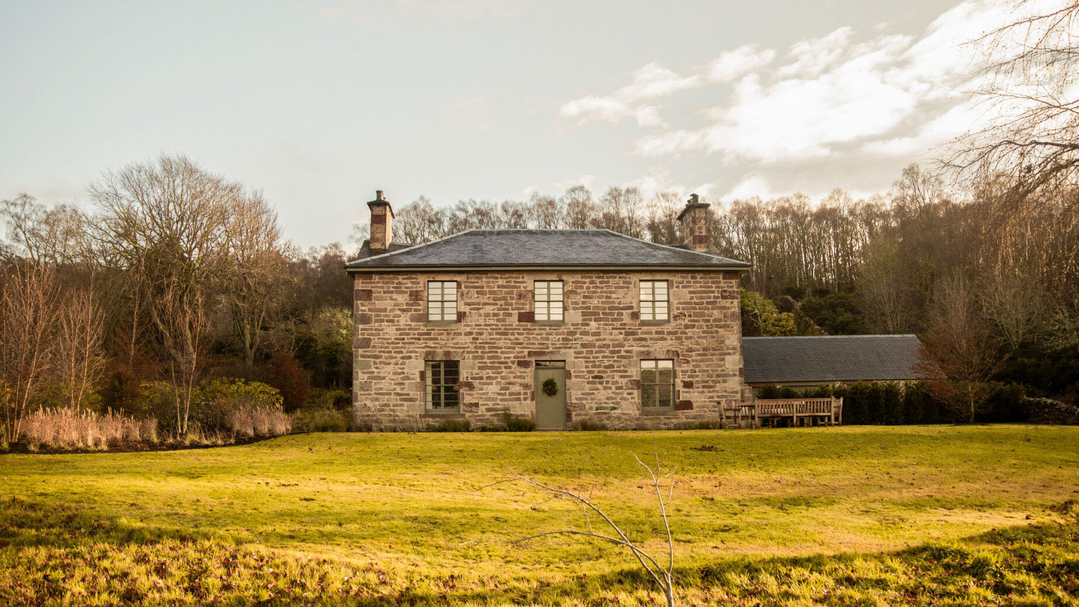
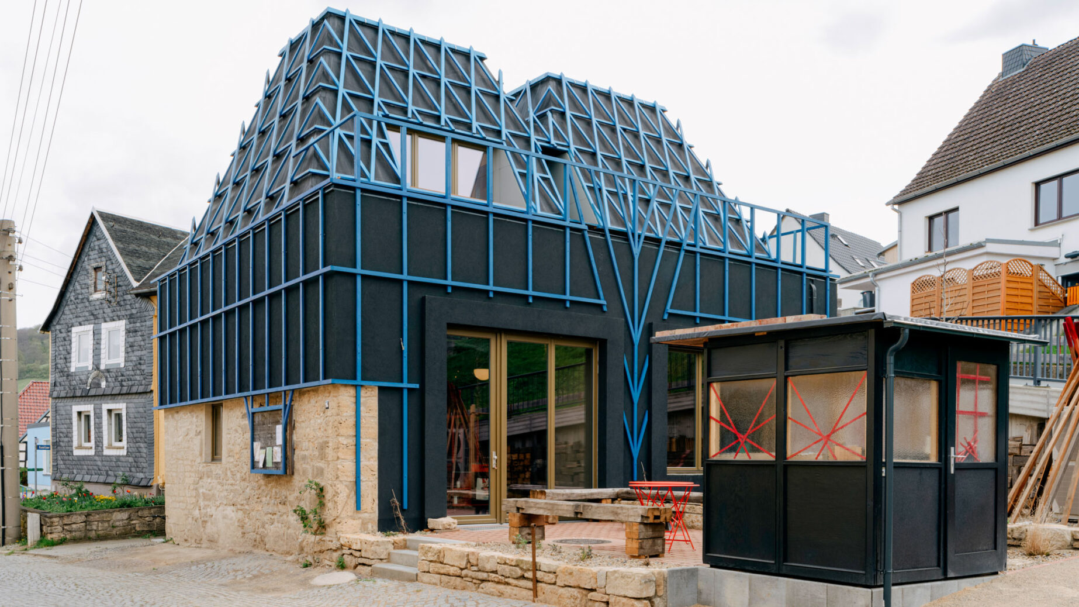
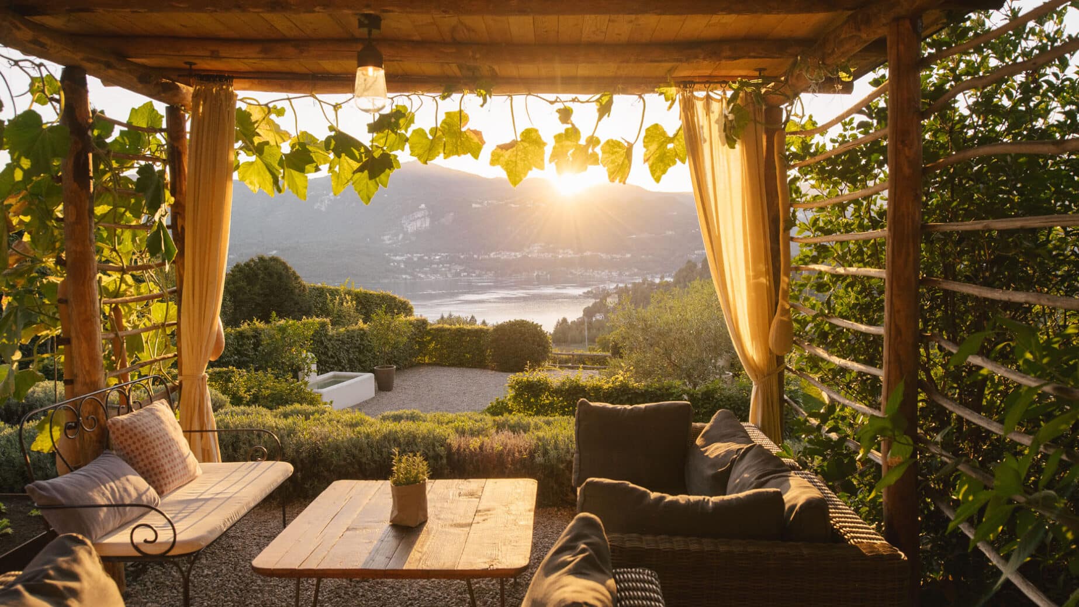
0 Comments