The art scene and industrial heritage are closely intertwined in Leipzig – a fact that guests can experience in the loft named Atelier Dietzold. The holiday apartment is located in an old factory building, the former Dietzoldwerke in the west of the city, which was originally built in 1905 by Leipzig architect Emil Franz Hänsel as a metal goods factory. The entrepreneur couple Birgit and Mathias Manke saved the building from demolition and converted it into a studio house and creative venue. During the gradual renovation, the roof truss with the old lettering, which was destroyed in a fire in 2010, was reconstructed, as were the listed window fronts. Major emphasis was placed on preserving as much of the old building fabric as possible as well as on recycling and upcycling. Old materials such as wooden beams, metal parts or bricks were reused. For example, furniture was made from the beams formerly used for the false ceilings. Found objects such as lamps, Bakelite switches or industrial clothes racks were given new life.
The loft apartment on the first floor is characterised by unrendered brick walls, large transom windows, an old screed floor and concrete ceilings, all of which exude an industrial charm. At the same time, however, it also has an urban-elegant ambience. The high-quality furnishings include design classics and pieces of furniture made by artists. The artworks on the walls are originals – some are oil on canvas, others are prints.
The 109-square-metre loft comprises one room (only the bathroom is partitioned off). It features a fully equipped kitchen, a large dining table, a centrally placed sofa with a view of the window front, and a pool table. Furnished with a box-spring bed plus a sofa bed, the loft can accommodate up to four people. The urban outdoor areas and a garden with old trees are available to the artists and the guests staying in the loft apartment.
Please note: On the same site there is a second studio house in the administration building of the former printing ink factory, which belongs to the same owners. Birgit and Mathias Mahnke have dedicated themselves to the revitalisation of old industrial buildings with creative uses. In addition to the two houses in Leipzig, they have also transformed an old pasta factory in Zeitz into a place for the arts.
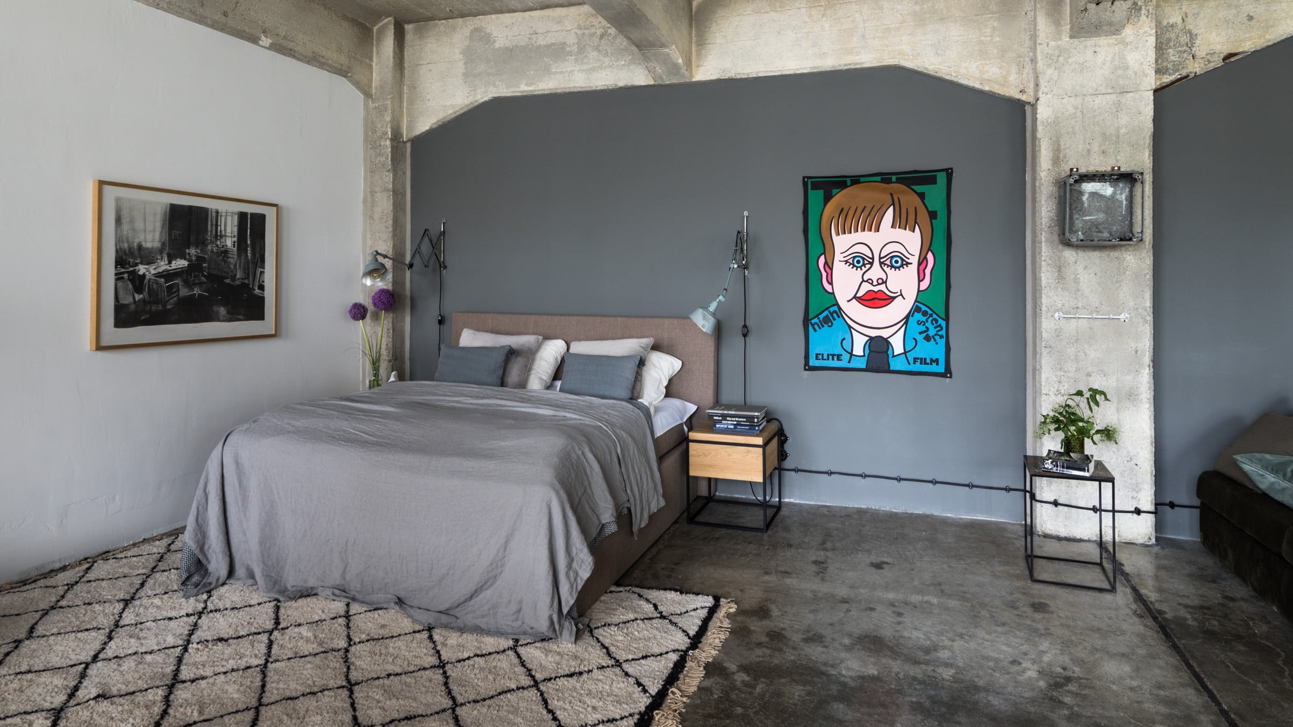
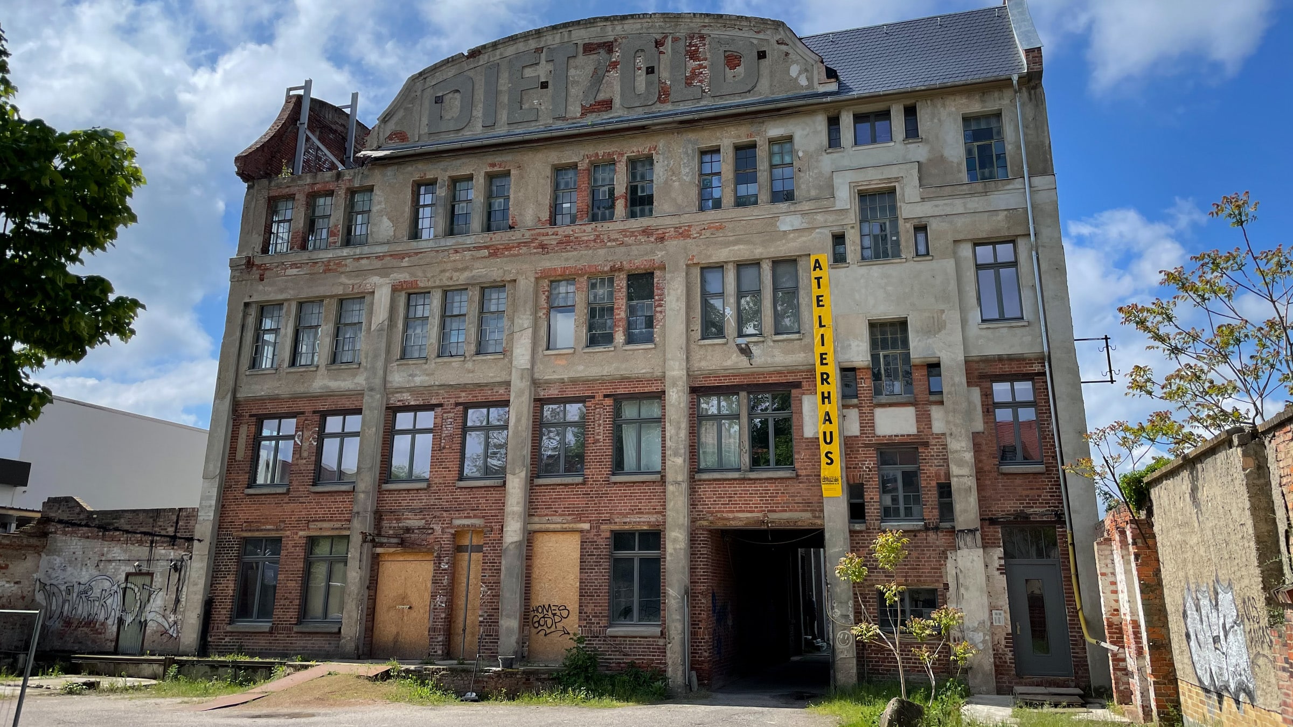
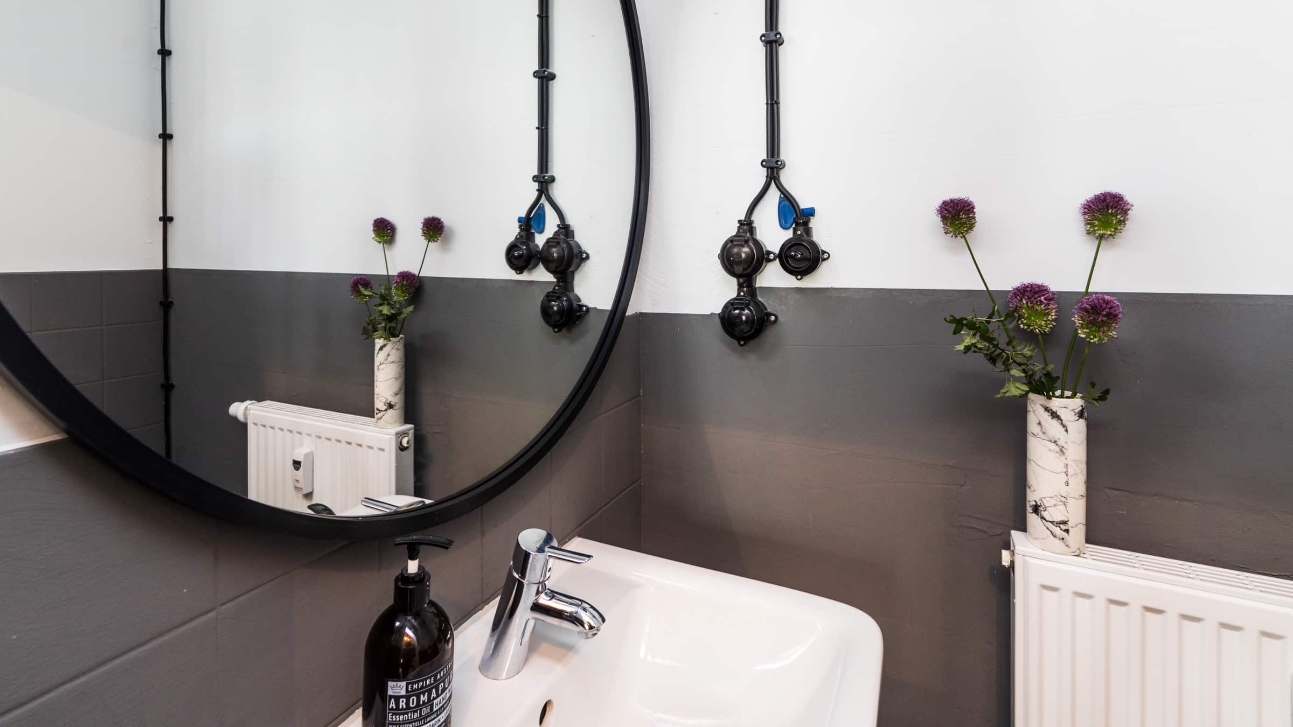
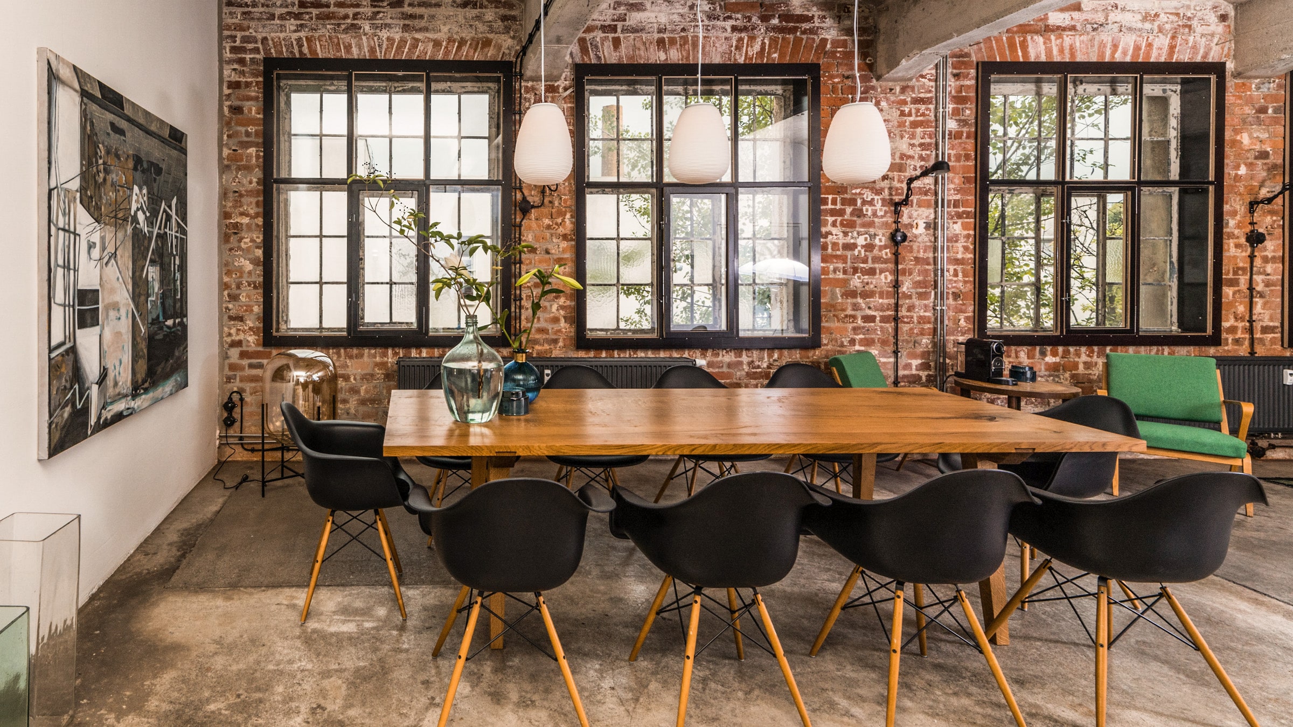
What to do
Leipzig, and especially the west of Leipzig, is a cultural hotspot with numerous galleries, theatres and many other venues. Plenty of cafés and restaurants are located within walking distance. There are two gallery spaces at the Dietzoldwerke that host public vernissages and exhibitions.
Why we like this house
An exemplary project for the revitalisation of old industrial heritage. The mix of rough industrial charm, classic design and art lends the apartment its special ambience.
This house is great for
Art lovers and anyone who likes staying in a spacious residence and appreciates a creative, urban environment.
Sustainability
Can be reached without a car: railway and local public transport (next stop is 300 metres away)
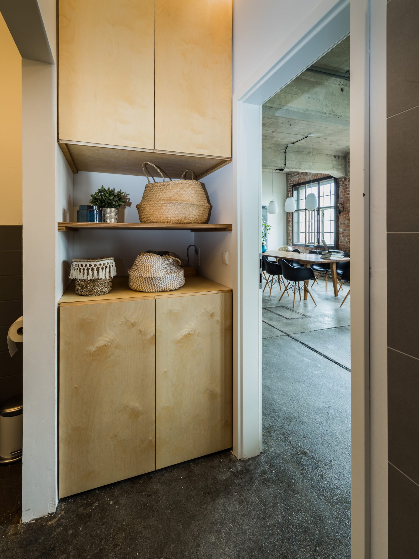
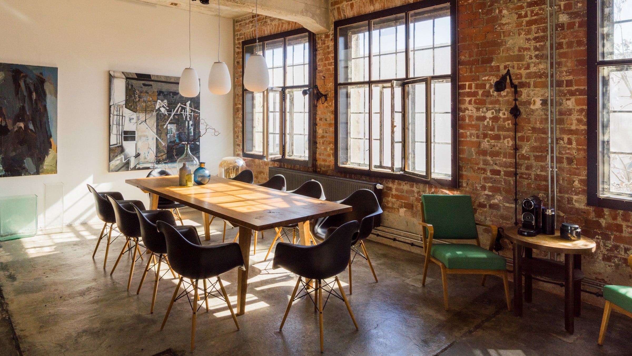
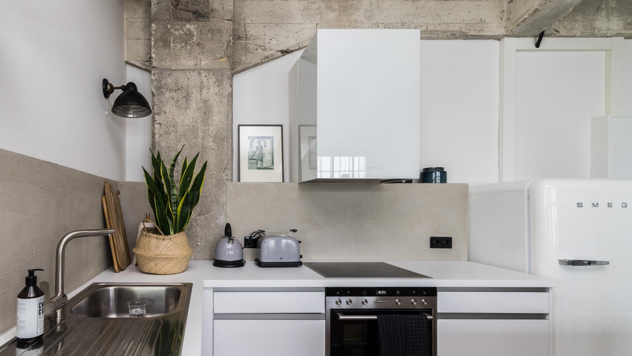
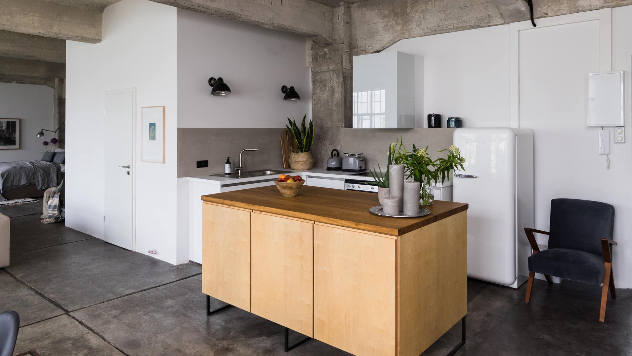
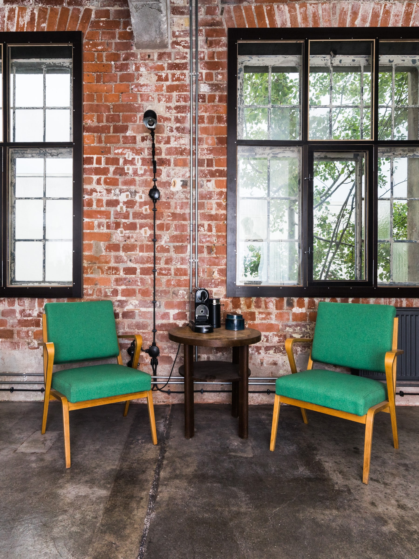
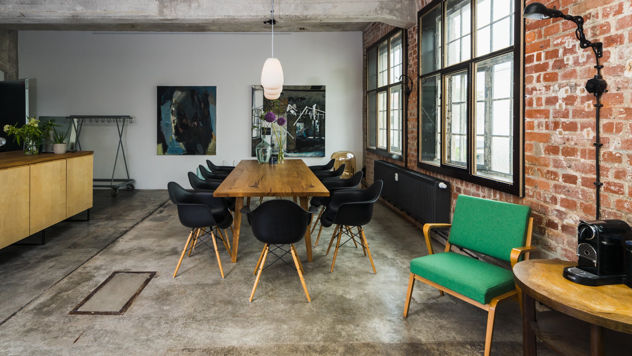
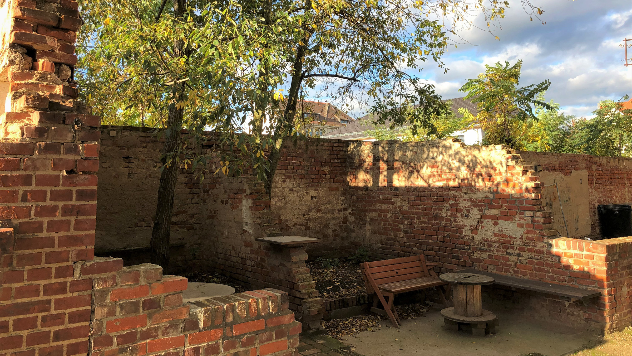
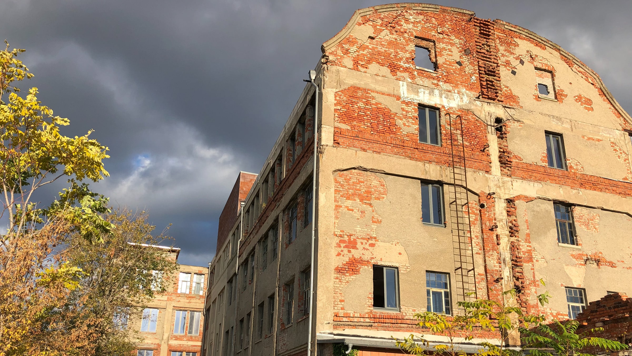
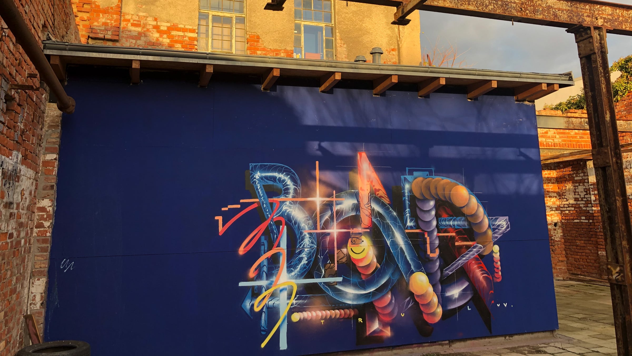
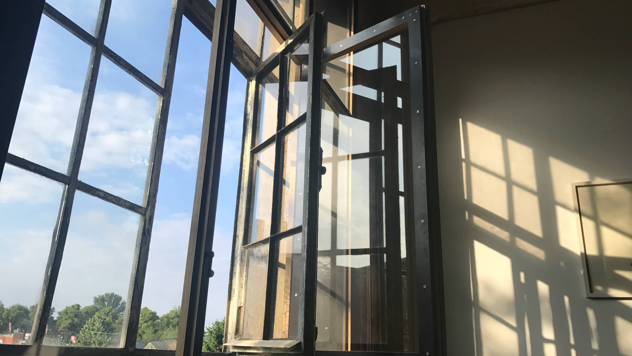
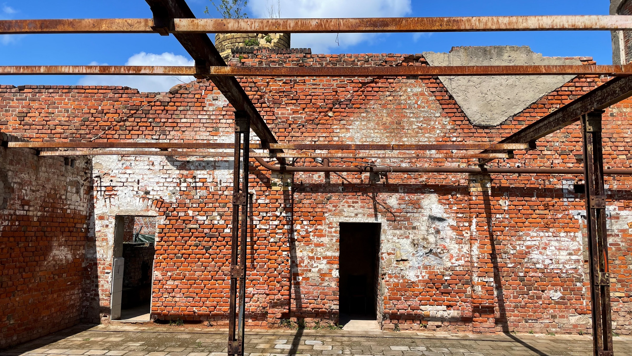
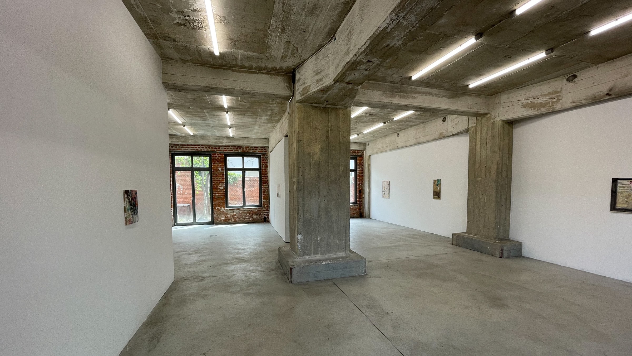
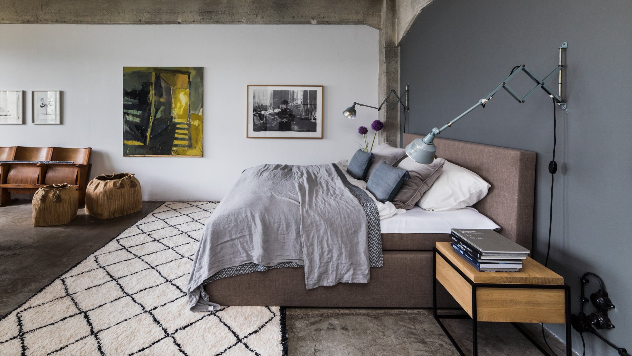
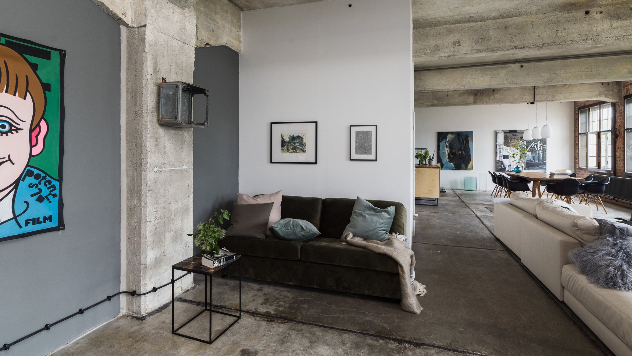
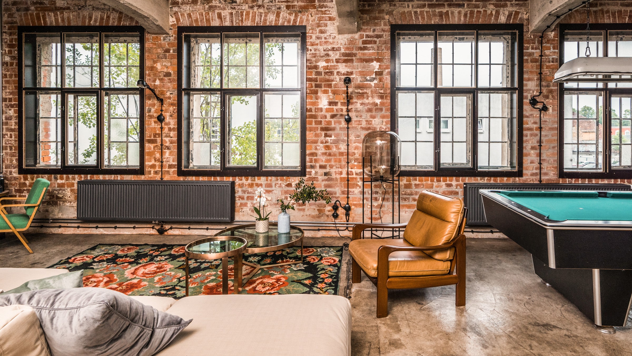
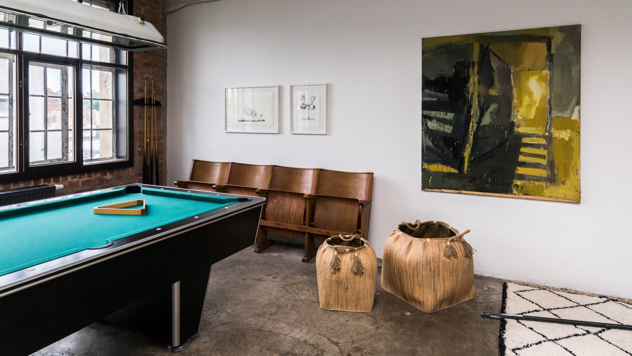
Details
| Region | DE – Germany, Saxony, Leipzig |
| Name | Loft Atelier Dietzold |
| Scenery | Inner city, cult district |
| Number of guests | Max. 4 in an open space |
| Completed | 1908/2017 |
| Design | Sebastian Stieß (Architekt), urbikon, Leipzig; Innendesign: Birgit Mahnke |
| Architecture | Historical, Old & new |
| Accomodation | Apartment |
| Criteria | 1-4 (house/apartment), Art, Loft, Meeting, Metropolis, Urban, Workation, No car needed |
| Same Partners | Loft Atelier 16, Loft Galerie ff15, Loft in der Nudelfabrik |
| Same Architects | Loft Atelier 16, Loft Galerie ff15 |
Availability calendar
The calendar shows the current availability of the accommodation. On days with white background the accommodation is still available. On days with dark gray background the accommodation is not available.


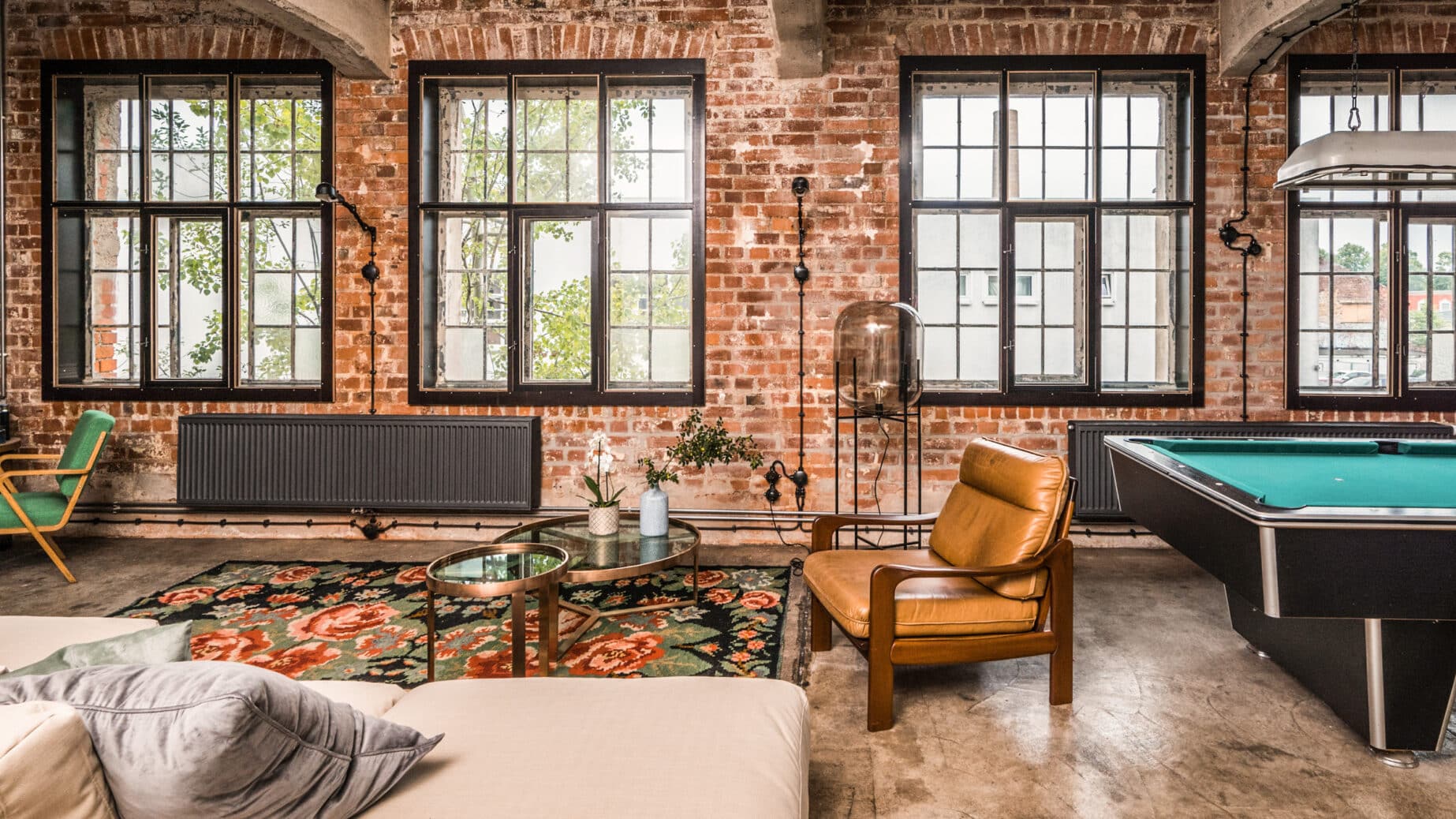



0 Comments