When staying in the Galerie ff15 loft, you are surrounded by artworks on the walls and next door to artists. The loft is located in the administration building of the former Springer & Möller printing ink factory in the Leipzig district of Leutzsch. The building, characterised by openness and brightness, has been repurposed as a studio building. In addition to the 40 studios, the ground floor premises – meanwhile used as a gallery – have been converted into the 120-square-metre loft. Renovated with great consideration for the building fabric, it exudes a typical loft flair: from the screed floor with patina to the raw brick walls and bare concrete ceilings to the exposed pipes. Cooking, eating, living and sleeping all happen in the same room, with the sleeping area being visually separated by room dividers. The furnishings mix modern design with classics and old finds. A contemporary sofa meets an Eames lounge chair; an industrial lamp illuminates a modern kitchen island; a former filing cabinet is given a new use in the sleeping area.
The flat also serves as an exhibition space: the artworks on the walls are created by the artists working in the building. Guests and artists come into direct contact with each other because the outdoor areas are shared. A large table in the wild green space serves as a meeting place for all the house residents.
Note: There is a second studio building on the site in the former Dietzold-Werke, which belongs to the same owners. Birgit and Mathias Mahnke have dedicated themselves to putting old industrial buildings to new creative use. In addition to the two houses in Leipzig, they have transformed an old pasta factory in Zeitz into a place for the arts.
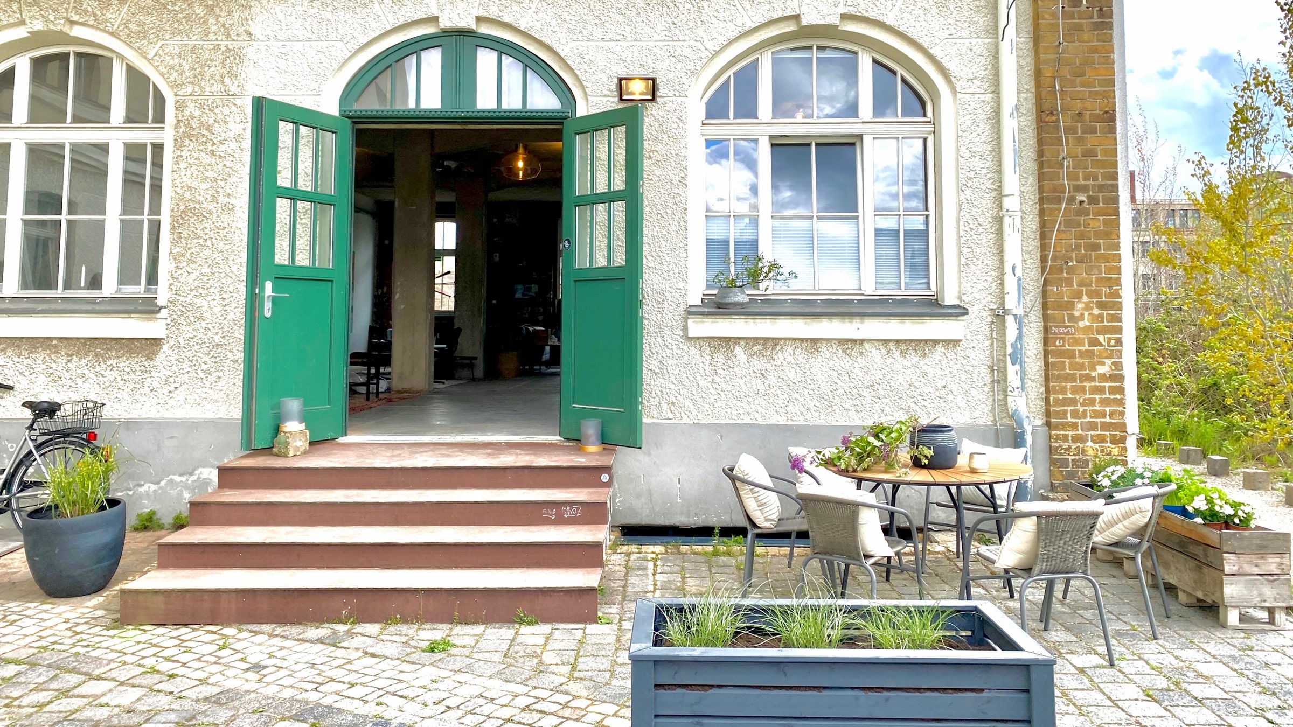
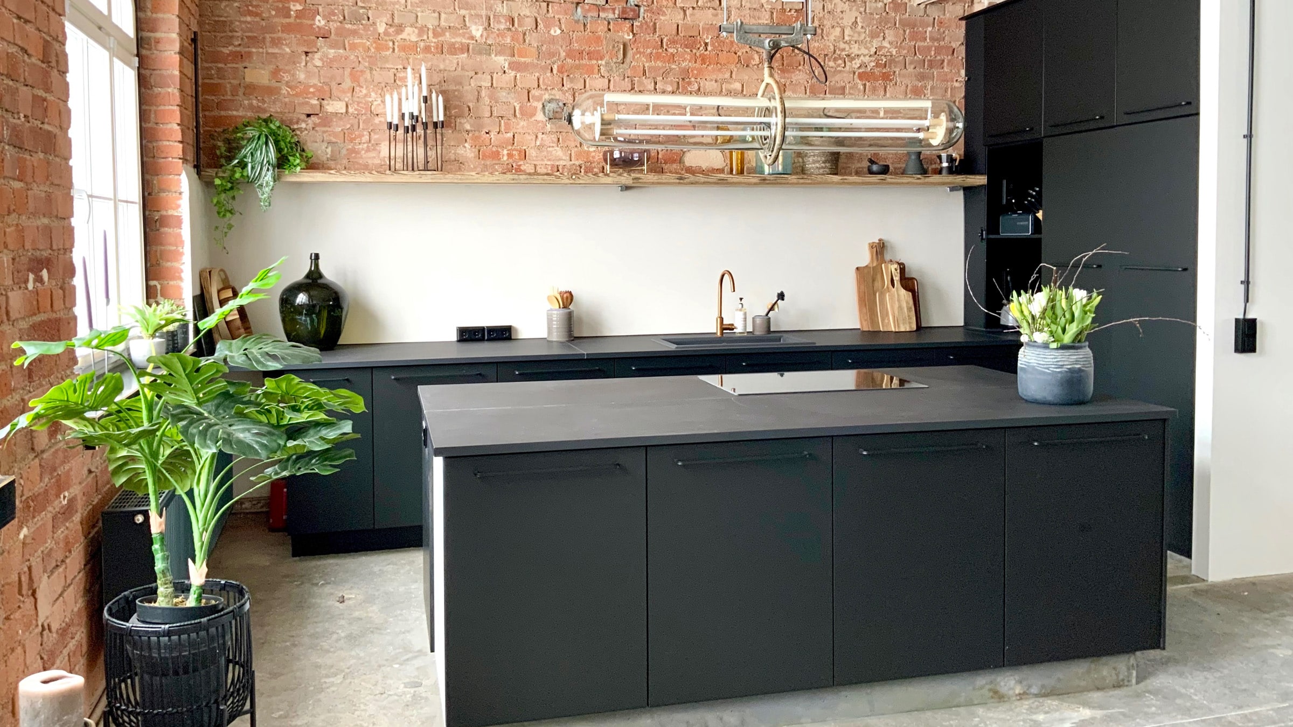
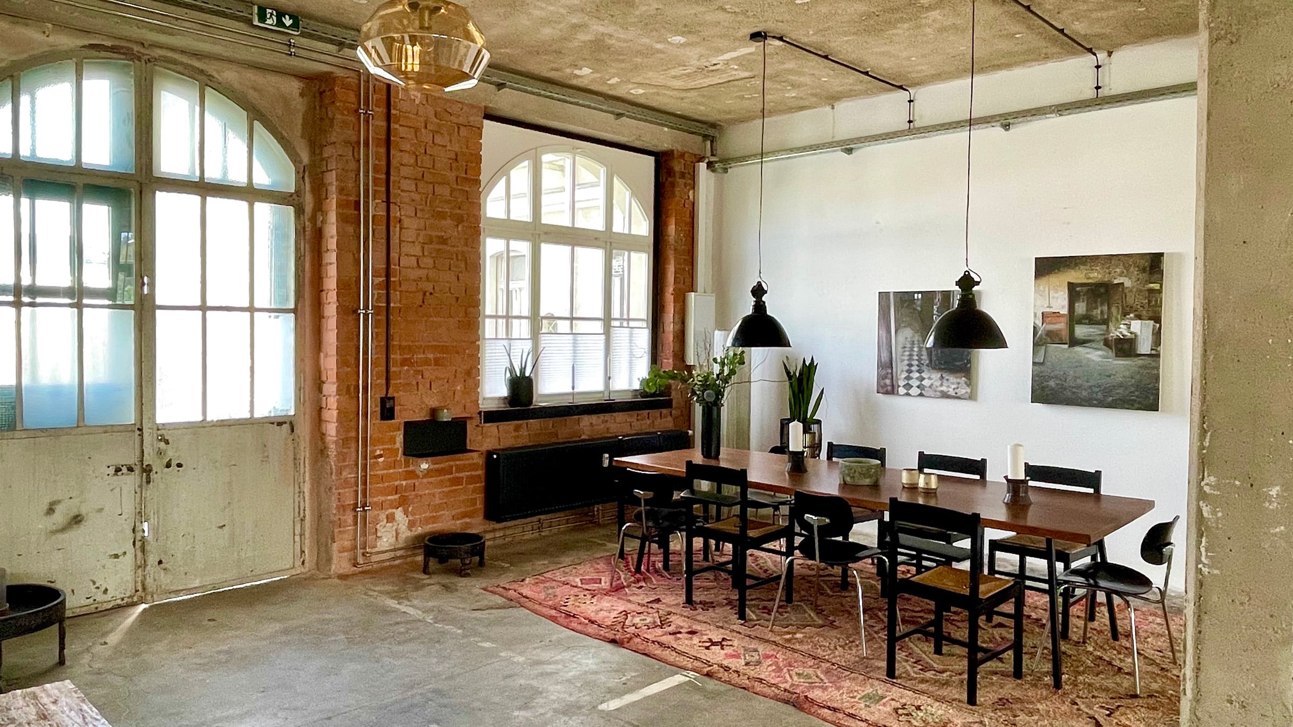
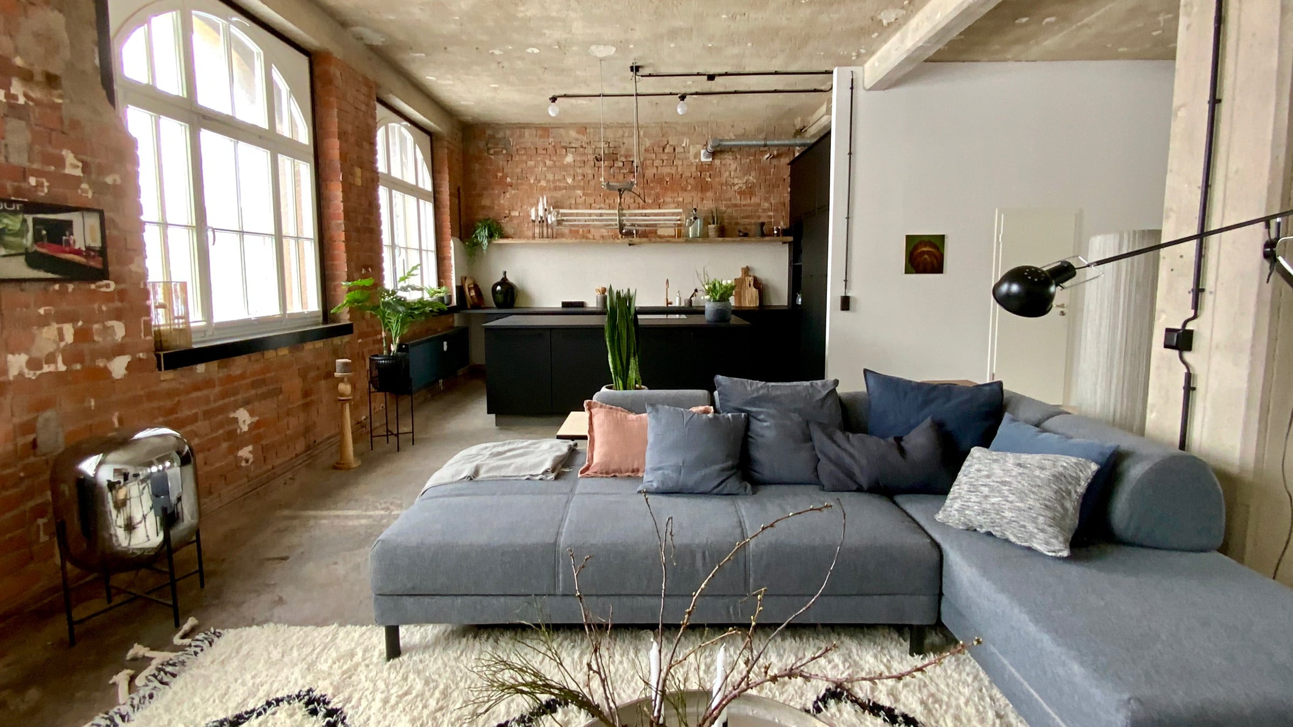
What to do
Exploring Leipzig – by bike or tram. The neighbourhood is characterised by old industrial properties with and without creative uses and by residential developments. The trendy Lindenau/Leutzsch district around Georg-Schwarz-Strasse is nearby. The Baumwollspinnerei with studios and galleries is also not far. Bakeries, other shopping facilities and restaurants are located within a few minutes’ walk.
Why we like this house
An exciting project: the industrial wasteland has been turned into a place of creativity, offering affordable studio space to artists and an inspiring ambience to holidaymakers.
This house is great for
Art lovers and anyone who likes to live in a spacious place and appreciates a creative, urban environment.
On request, the loft can also be rented for small events.
Sustainability
Can be reached without a car: railway and local public transport (next stop is 300 metres away)
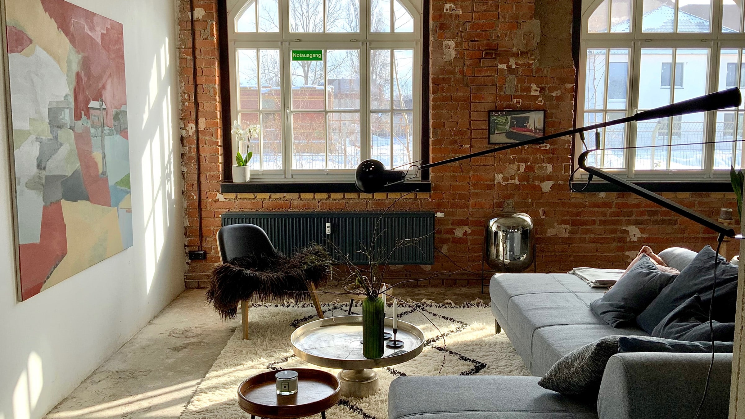
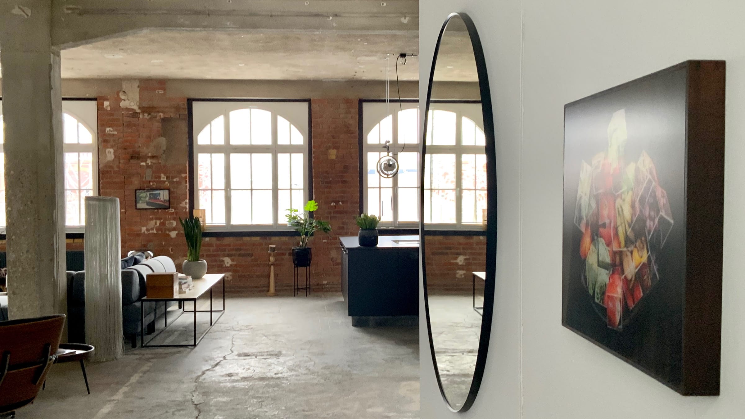
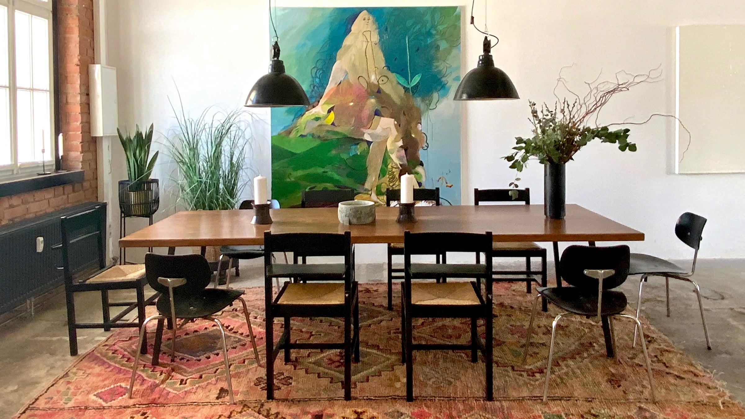
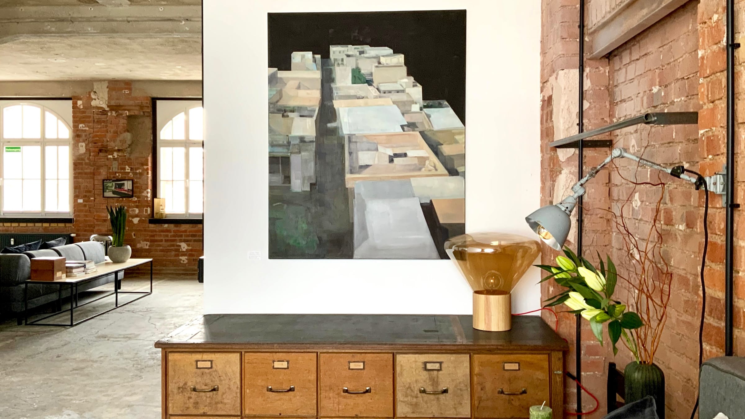
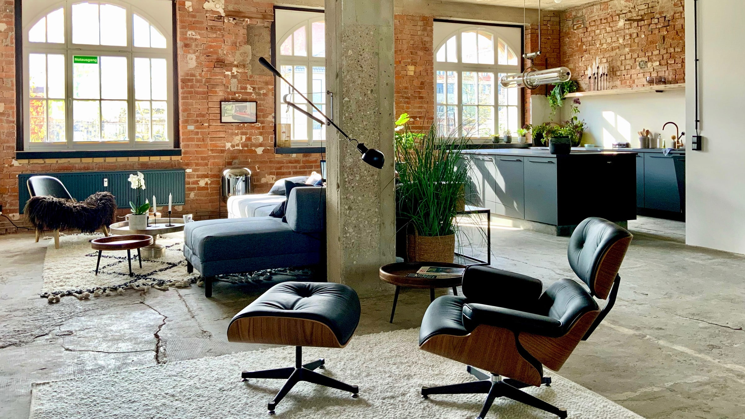
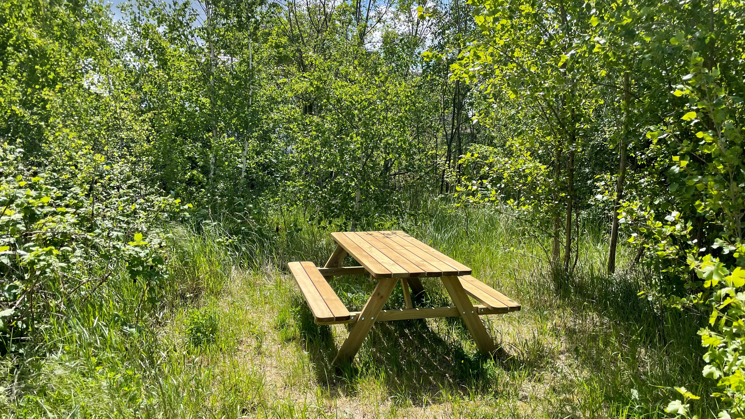
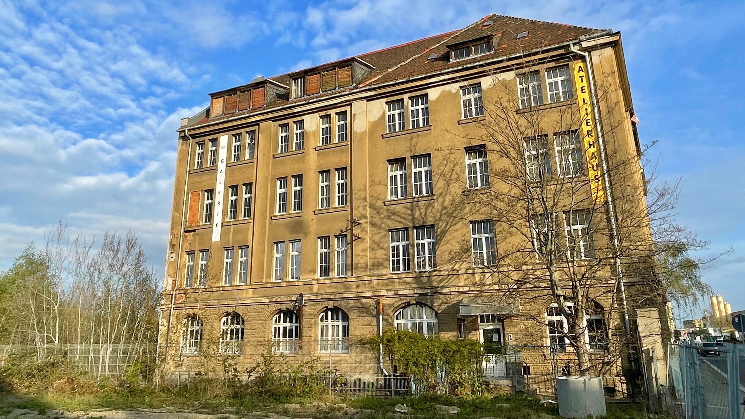
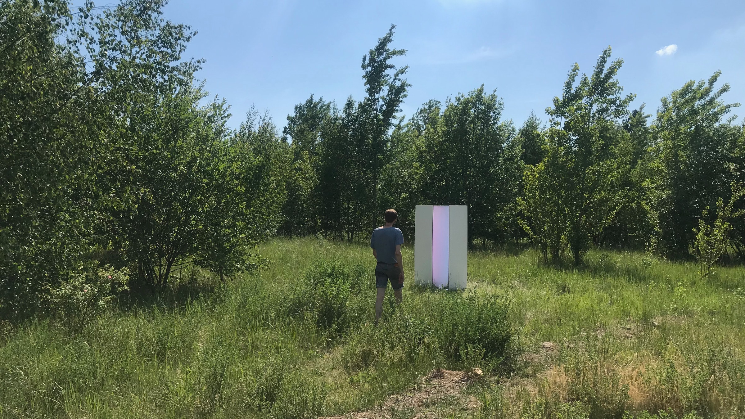
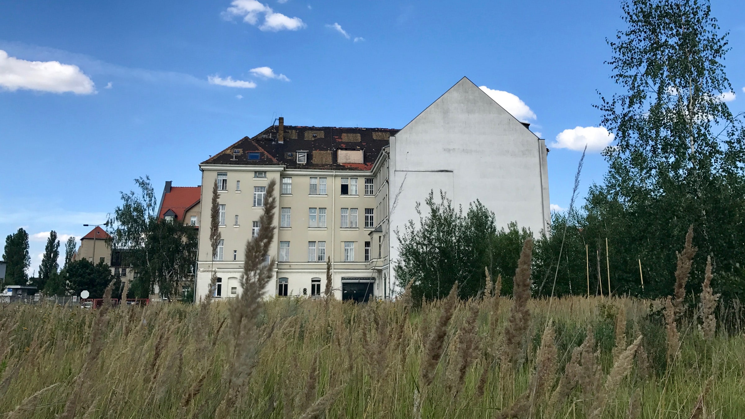
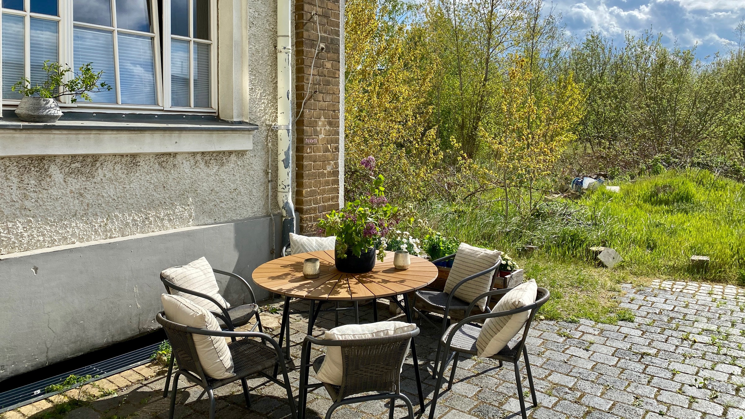
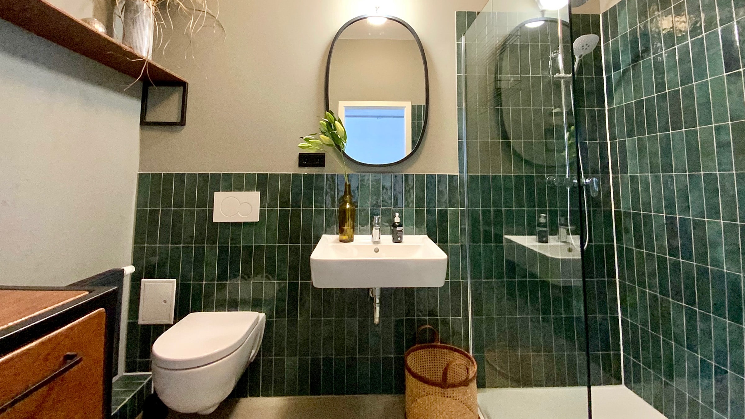
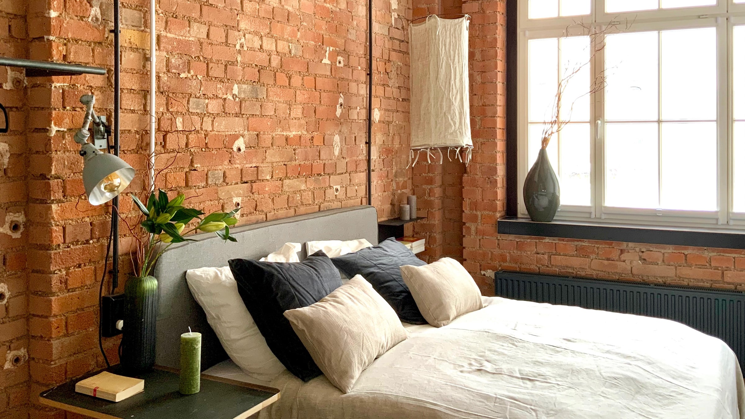
Details
| Region | DE – Germany, Saxony, Leipzig |
| Name | Loft Galerie ff15 |
| Scenery | In the creative, in-vogue district of Leutzsch, close to nature |
| Number of guests | Max. 6 in 3 bedrooms |
| Completed | 1914/2020 |
| Design | Sebastian Stieß (Architekt), urbikon, Leipzig; Innendesign: Birgit Mahnke |
| Architecture | Historical, Old & new |
| Accomodation | Apartment |
| Criteria | 1-4 (house/apartment), Art, Loft, Meeting, Metropolis, Urban, Workation, No car needed |
| Same Partners | Loft Atelier Dietzold, Loft Atelier 16, Loft in der Nudelfabrik |
| Same Architects | Loft Atelier Dietzold, Loft Atelier 16 |
Availability calendar
The calendar shows the current availability of the accommodation. On days with white background the accommodation is still available. On days with dark gray background the accommodation is not available.


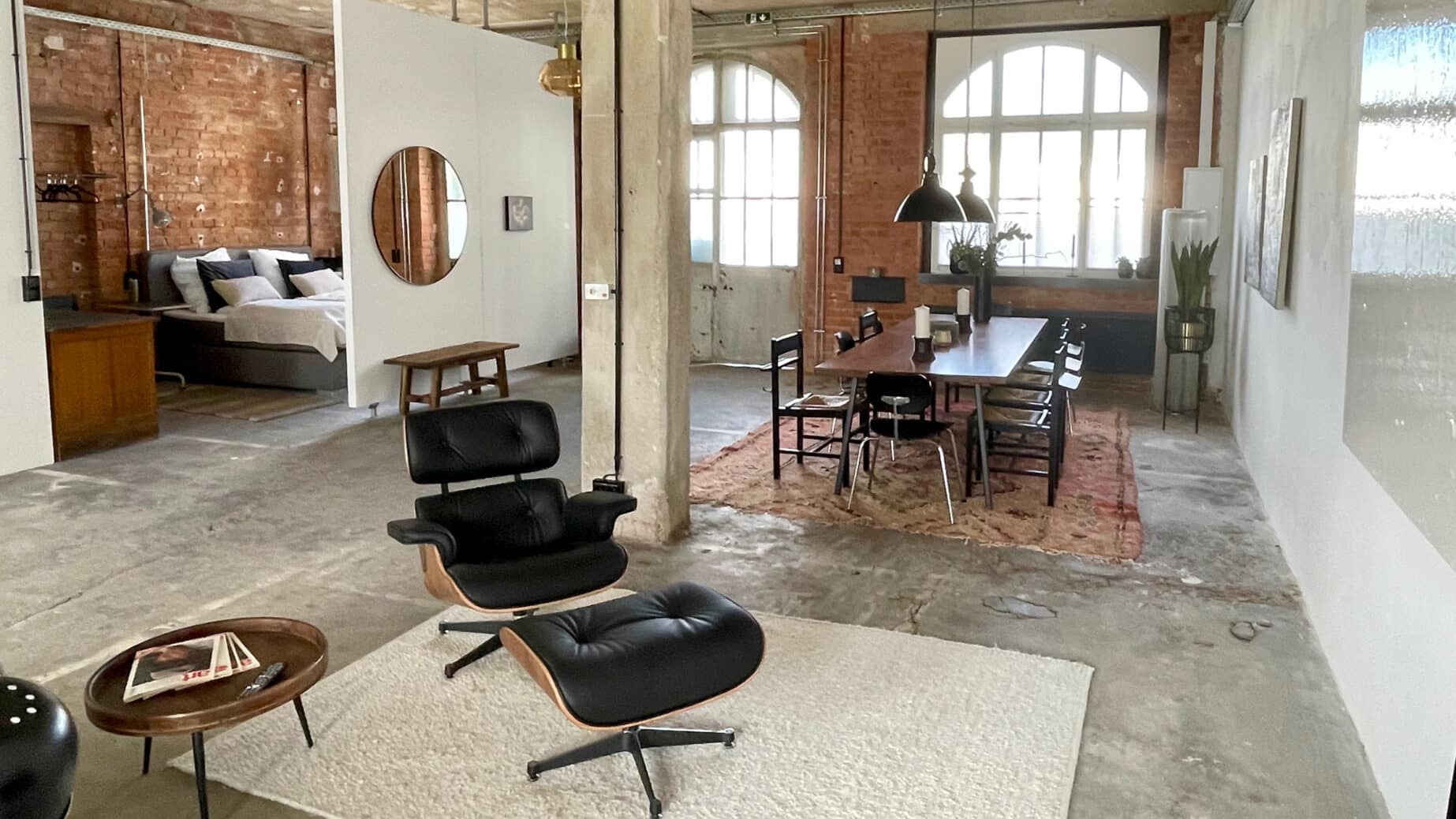



0 Comments