On the Art of Repair: Christina Biasi-von Berg
For the past twenty years, the Merano-based design studio Biquadra has operated at the intersection of architecture, interior and furniture design. The focus on the unique characteristics of each (interior) architecture project results in unmistakable designs – far beyond South Tyrol.
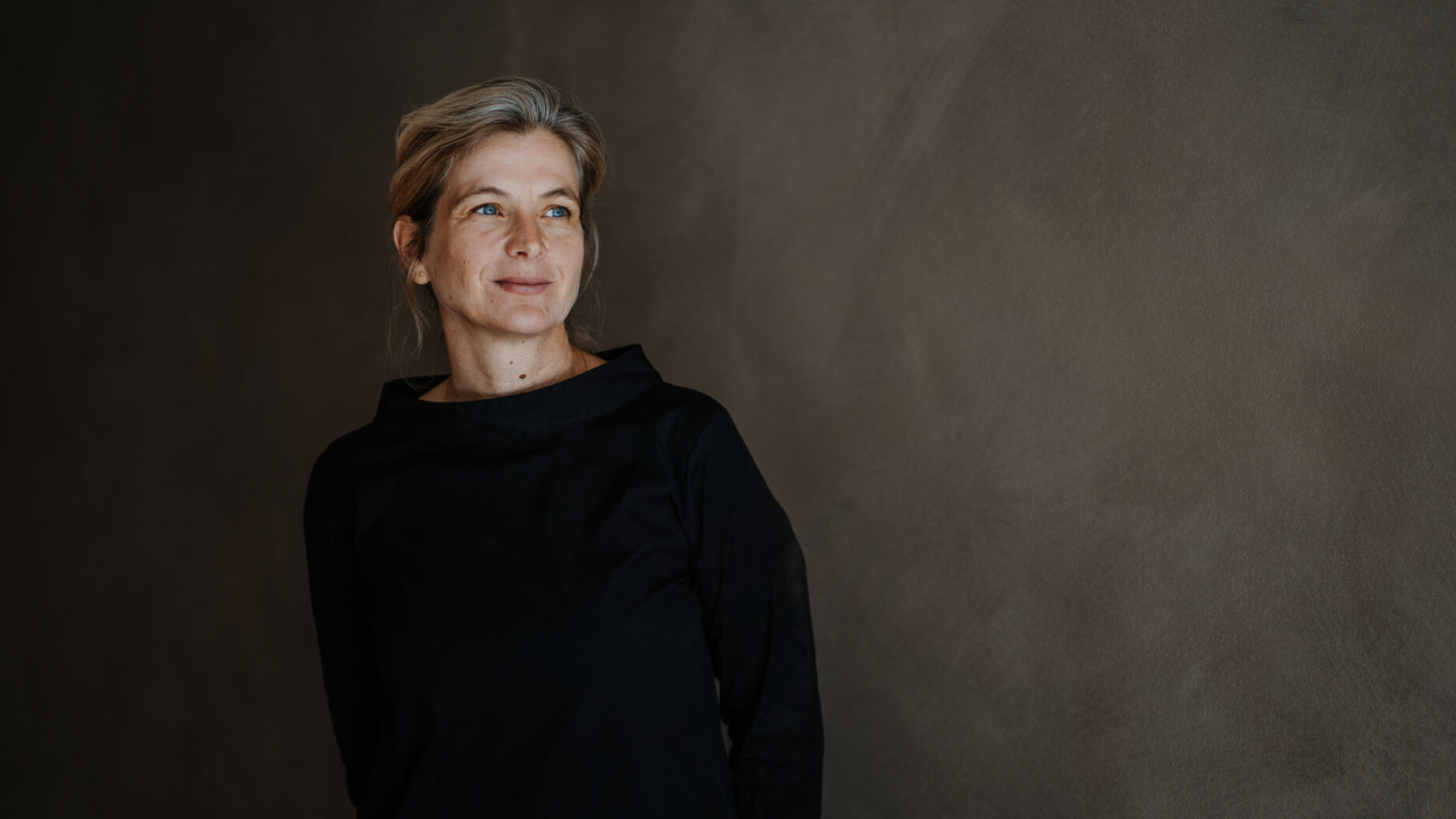
With a fine sense of aesthetics and a deep understanding of space and craftsmanship, Christina Biasi-von Berg and her design studio Biquadra in Merano uncover the unmistakable essence of each project she undertakes – most of which are in the hotel and hospitality sector. Her respectful approach to the history of each place and the personality of the people behind it gives rise to spaces that are characterised by the careful handling of the existing and the new. A conversation about South Tyrol, the process of understanding architecture – and the art of repair.
This year marks the 20th anniversary of your studio, Biquadra – congratulations! That’s almost as long as the vigilius mountain resort has been around – a project that brought you to South Tyrol.
Christina Biasi-von Berg: Oh, thank you (laughs). Yes, the vigilius mountain resort definitely played a part in my move from Milan to South Tyrol. I was already involved in the project during my time as an interior architect at Matteo Thun’s studio in Milan.
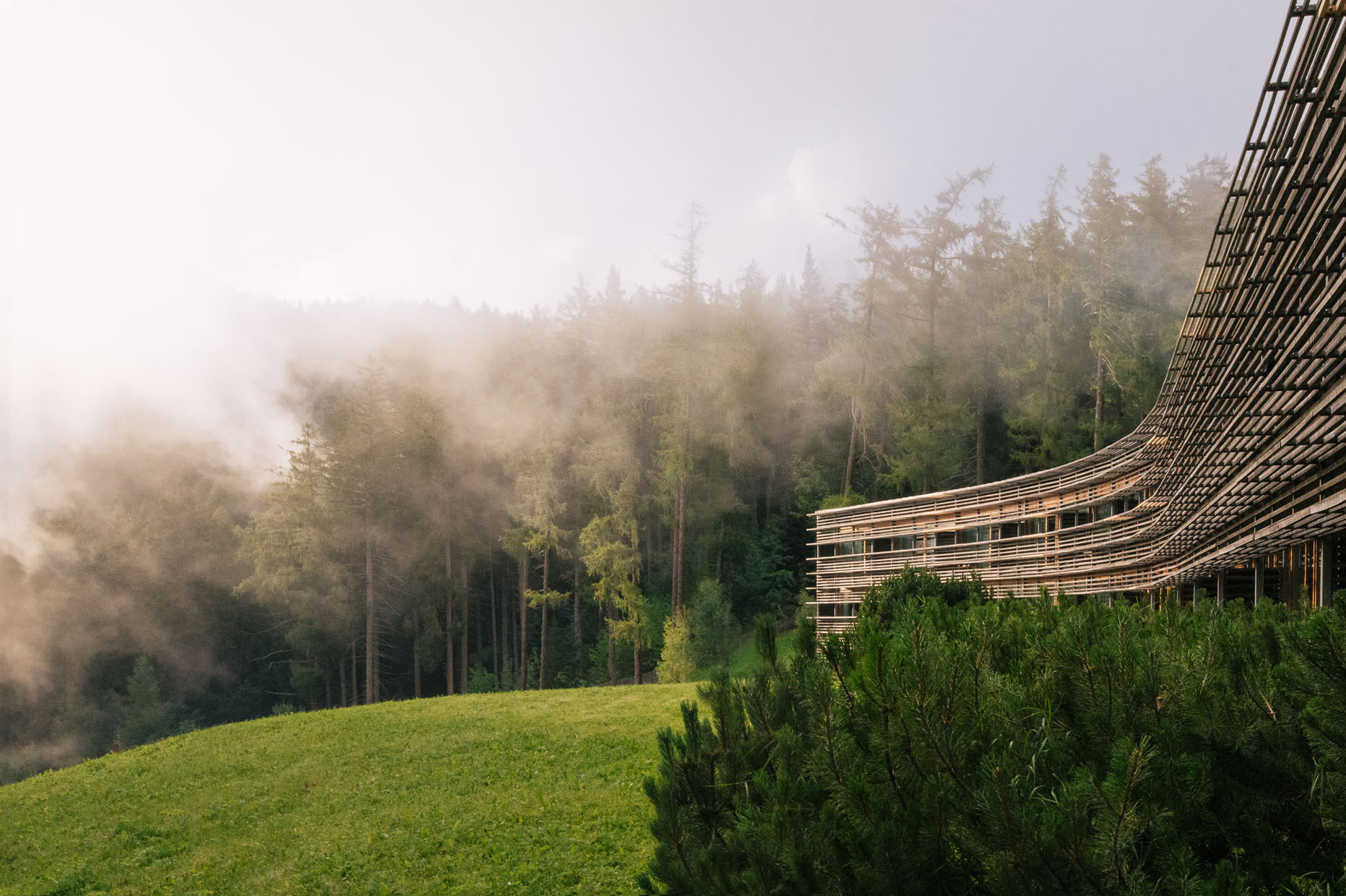
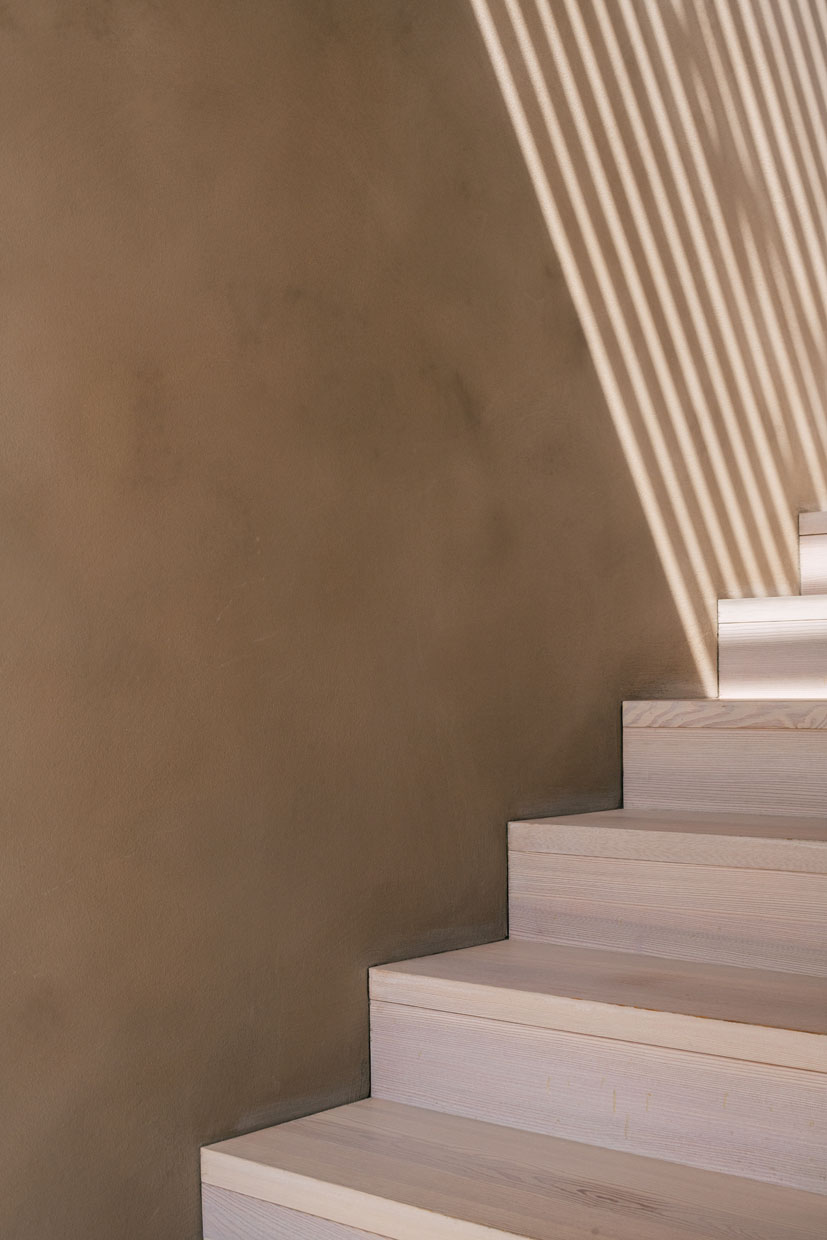
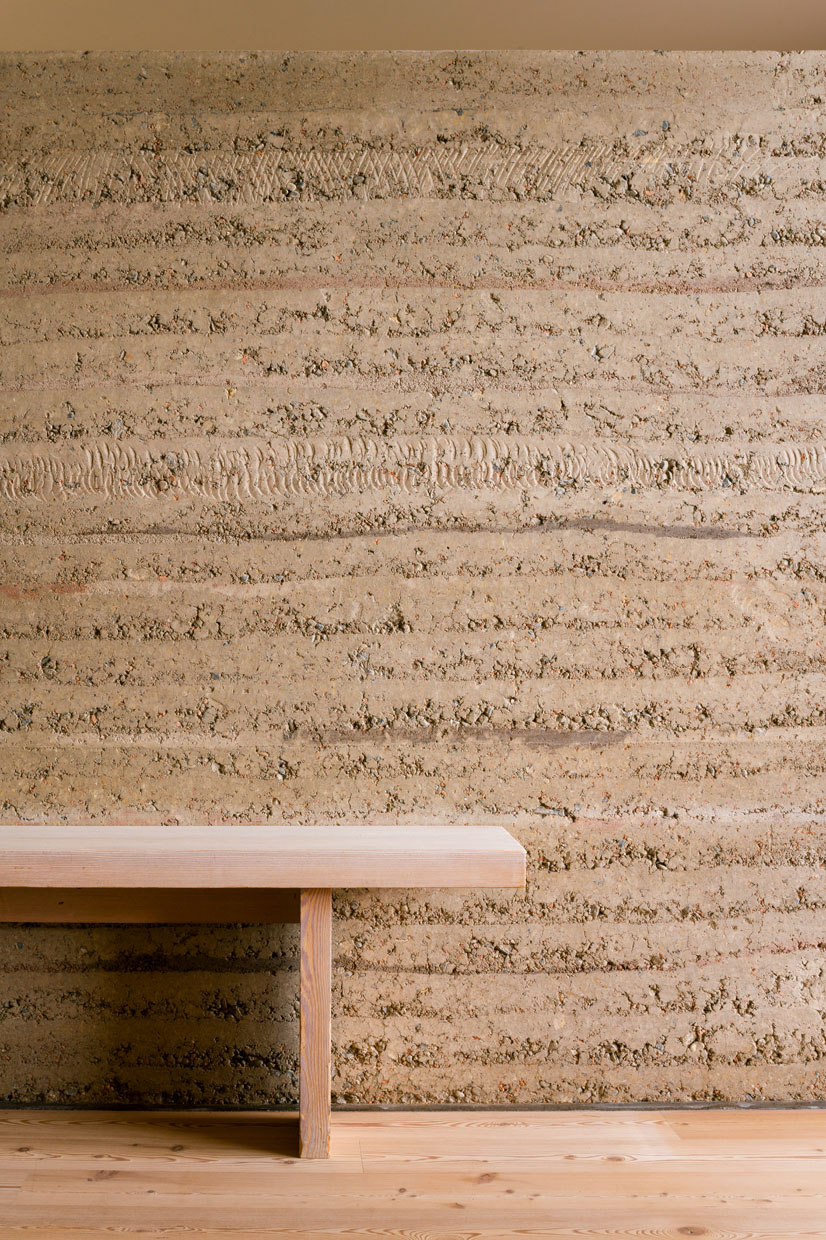
When I moved to Merano and my husband and I founded Biquadra, I continued to work on it locally – of course still in close collaboration with Matteo Thun. So yes, the vigilius was hugely influential for me and my work. What fascinated me most was being involved in creating a new kind of architecture at that time by working on such a special place.
What was your approach to the project?
What really stood out was how we dealt with the materiality and properties of wood. For instance, we brushed the wood surfaces to remove the softer parts, allowing the timber to age more beautifully and improving its acoustic and tactile properties. At the time, using wood in hotel construction was still relatively uncommon in South Tyrol – so it was all the more important to ensure that the transition from planning to on-site craftsmanship was closely managed. And now, twenty years on, the project has stood the test of time. And we practise the art of repair: the vigilius was conceived so that individual parts can be removed and mended – a principle taken from traditional farmhouses. This ongoing maintenance and the trustful relationship with the clients ensure that the project remains cohesive, and its minimalist style doesn’t become diluted.
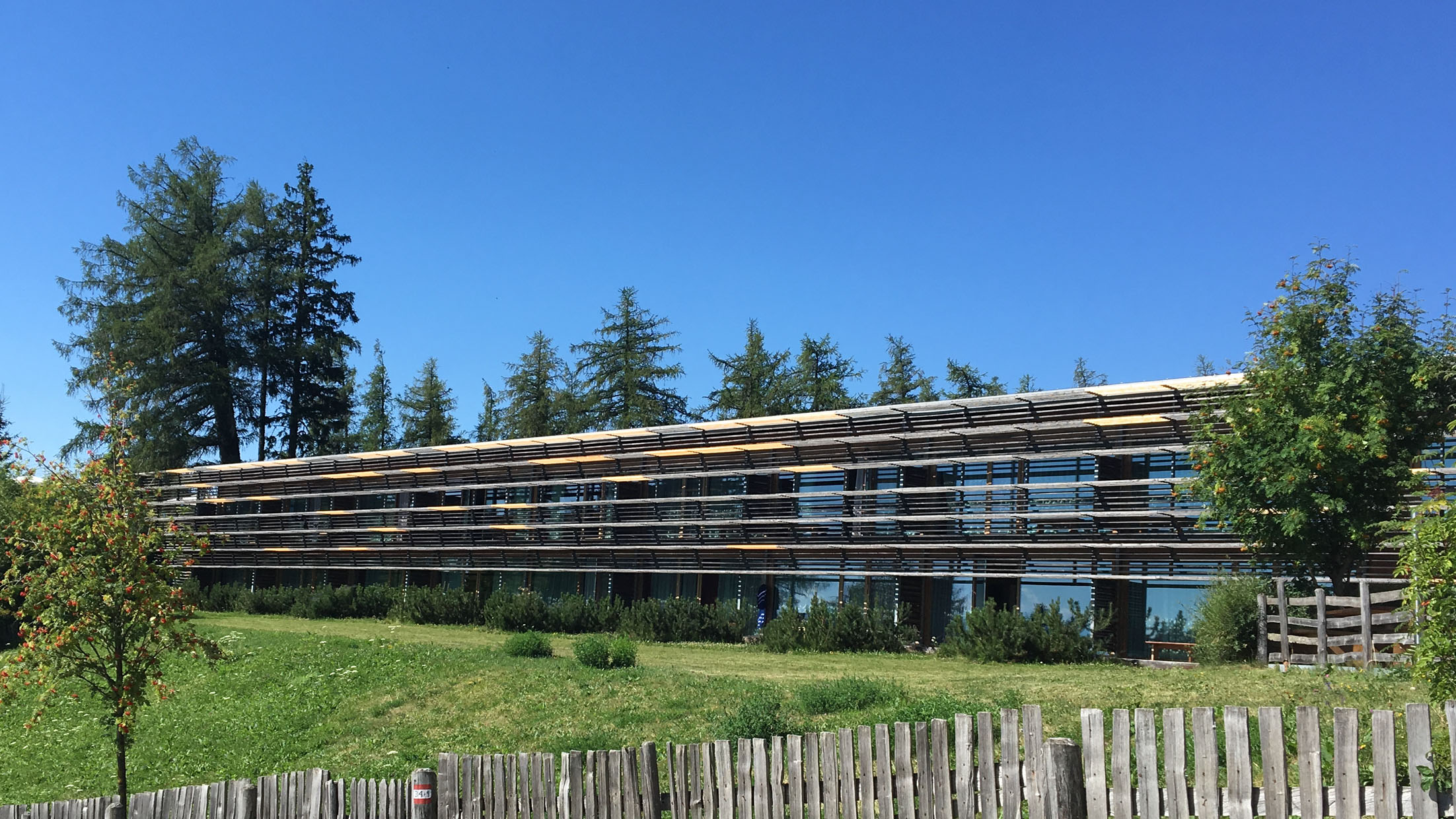
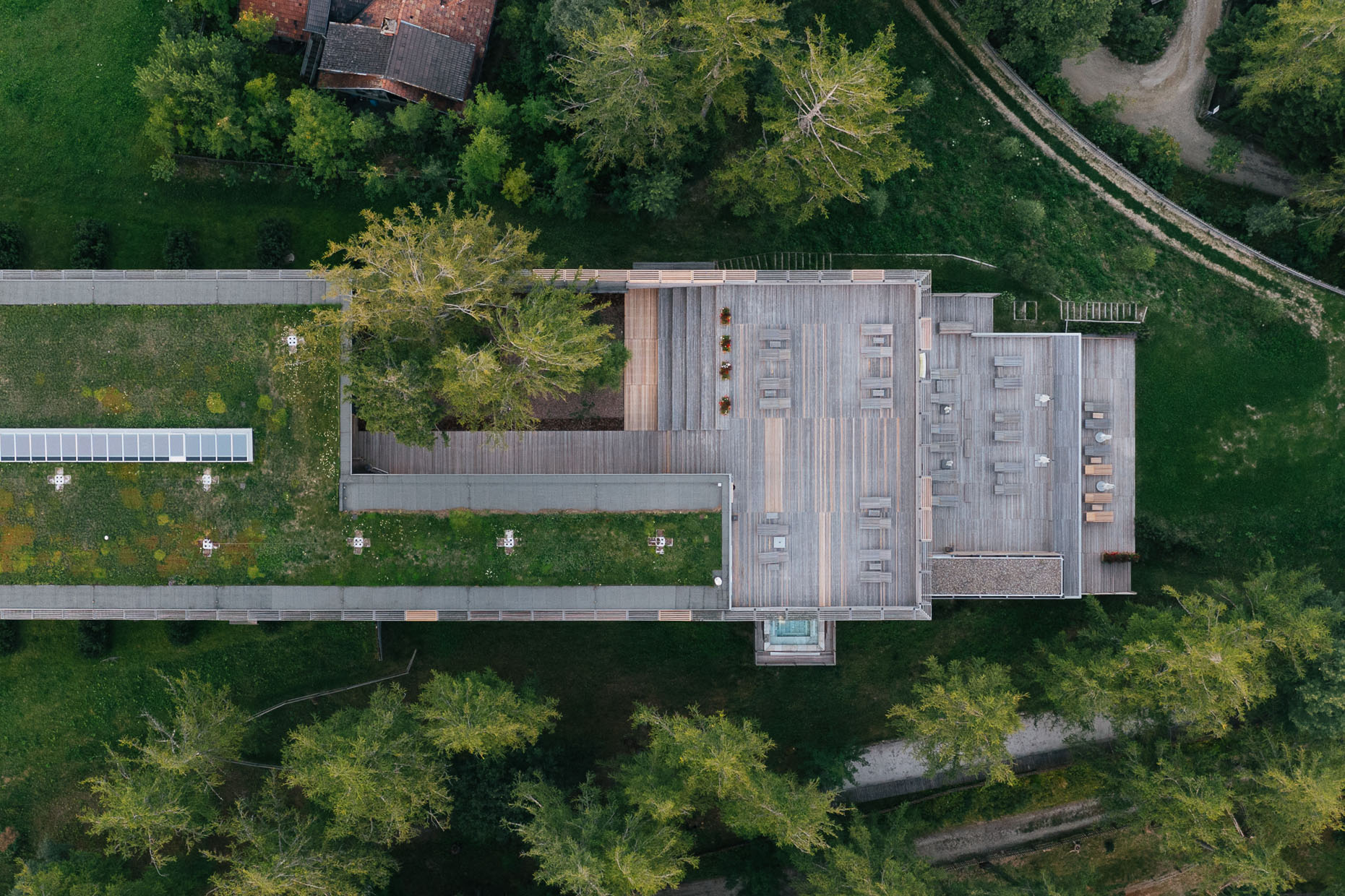
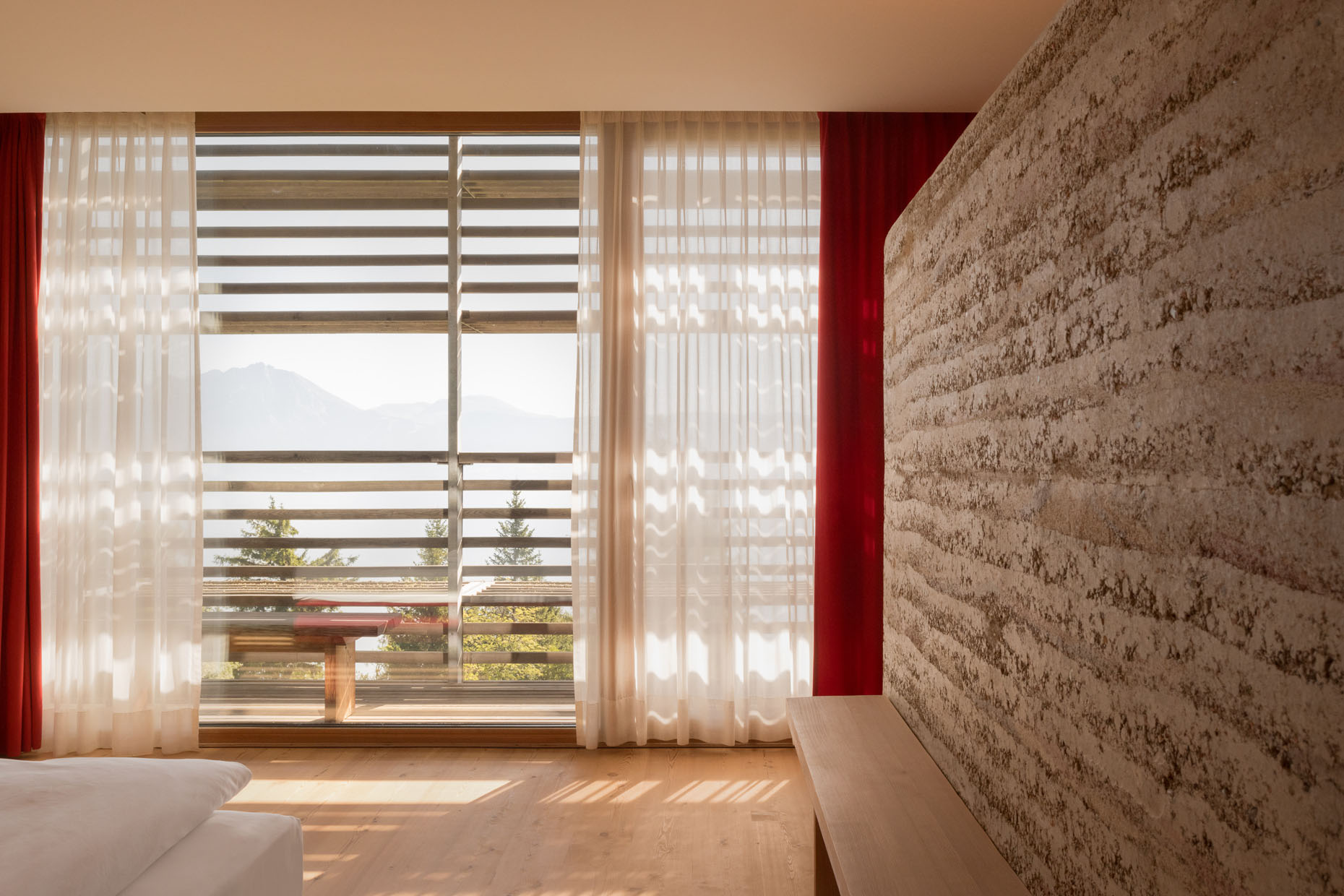
You mentioned the “art of repair”. Did this way of building spark your interest in working with existing structures?
To a certain extent, yes. At the beginning, though, I had no choice but to work with existing buildings, because, as an interior designer, I wasn’t yet licensed as an architect – that only came after I completed an additional degree in architecture. Over time, I became increasingly fascinated by working on existing buildings. In engaging with the built environment, stories emerge that can be carried forward – by carefully removing parts or adding new elements, a meaningful dialogue can evolve. So, what began as a necessity has since become my main focus.
Does South Tyrol offer particularly broad scope for this approach?
In South Tyrol, there’s definitely a stronger connection to rural architecture than in other parts of Italy or even Germany. Many buildings are located in remote areas, which makes it more difficult to demolish and rebuild. There’s also a strong tradition of craftsmanship: there are still many woodworking businesses that pass on their expertise to the next generation. Working with these craftspeople has had a huge impact on my own practice – we’ve learned a lot from each other (laughs). But even beyond South Tyrol, I always try to establish a local network. As part of a project in Tuscany, we are currently working extensively with travertine – and I’m really glad we can draw on the expertise of local stonemasons there.
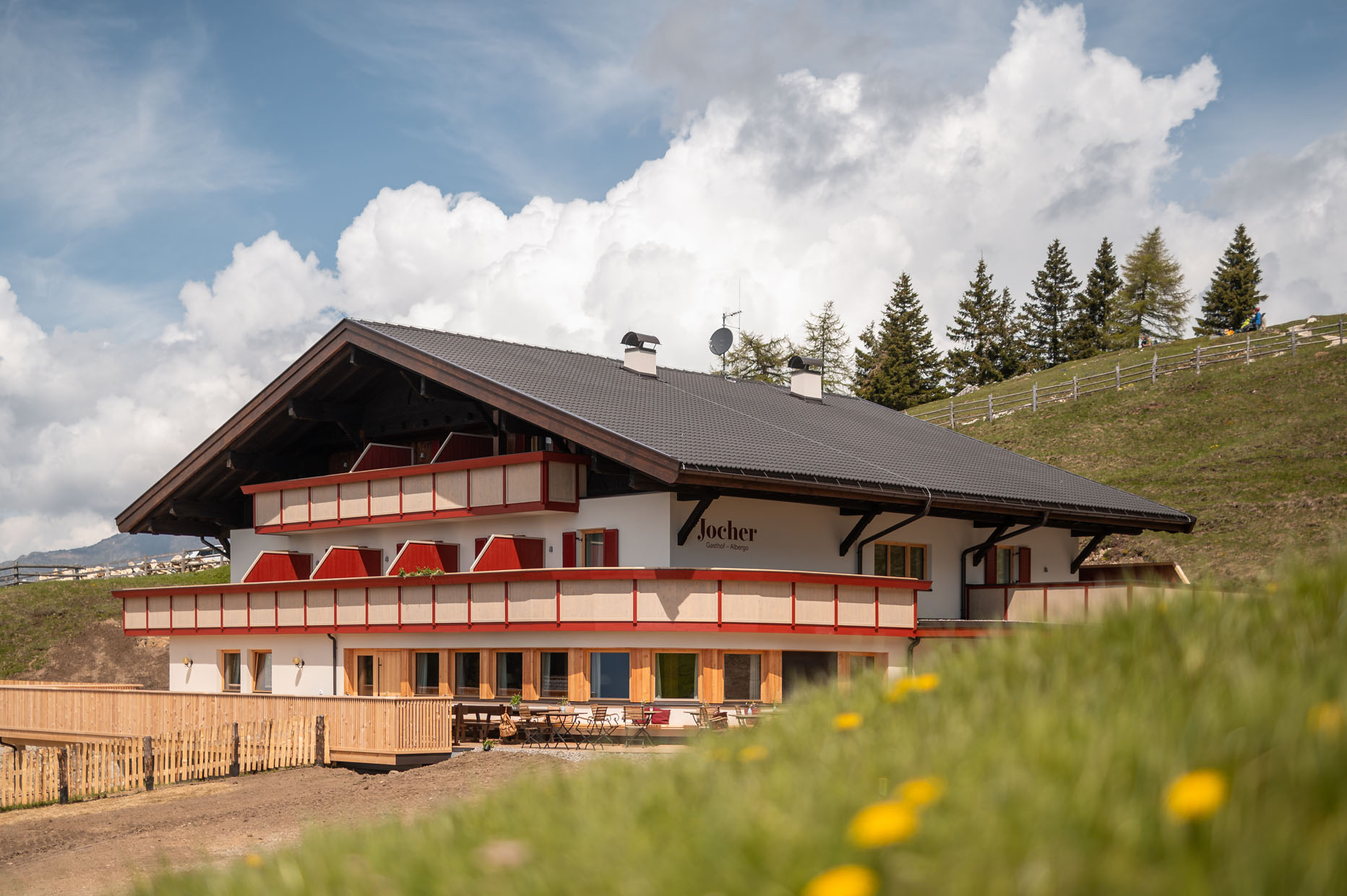
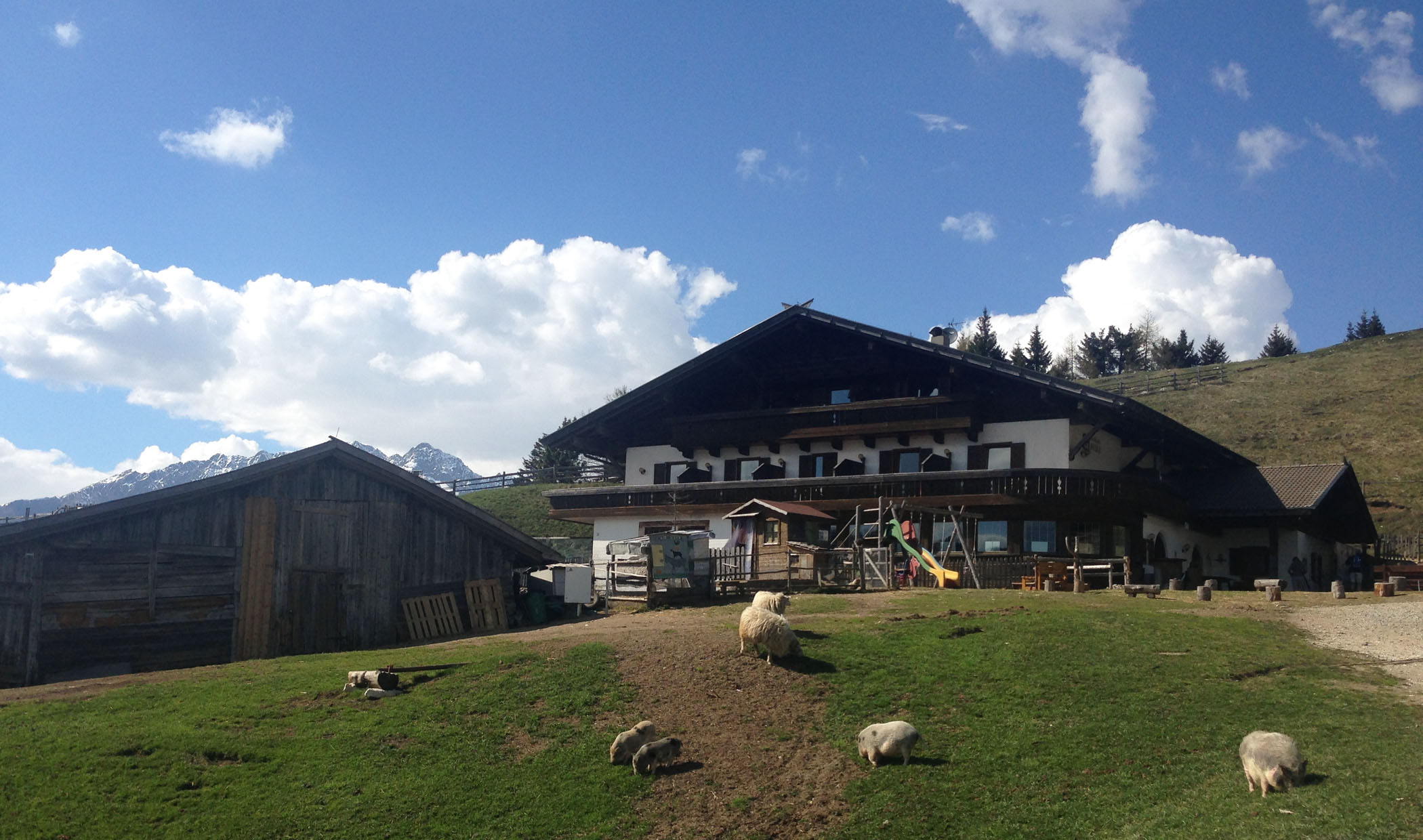
There’s a striking interplay of tradition and modernity in your work. In your redesign of the Gasthof Jocher, you even custom-designed many of the furnishings…
Yes, the Gasthof is a great example of how to treat existing structures with care – although it wasn’t easy at first to decide what should be preserved and what could be replaced. Because the building sits at 1,800 metres above sea level and is difficult to access, reusing existing materials wasn’t just a design decision but also a practical necessity – and it had a very positive impact on the project.
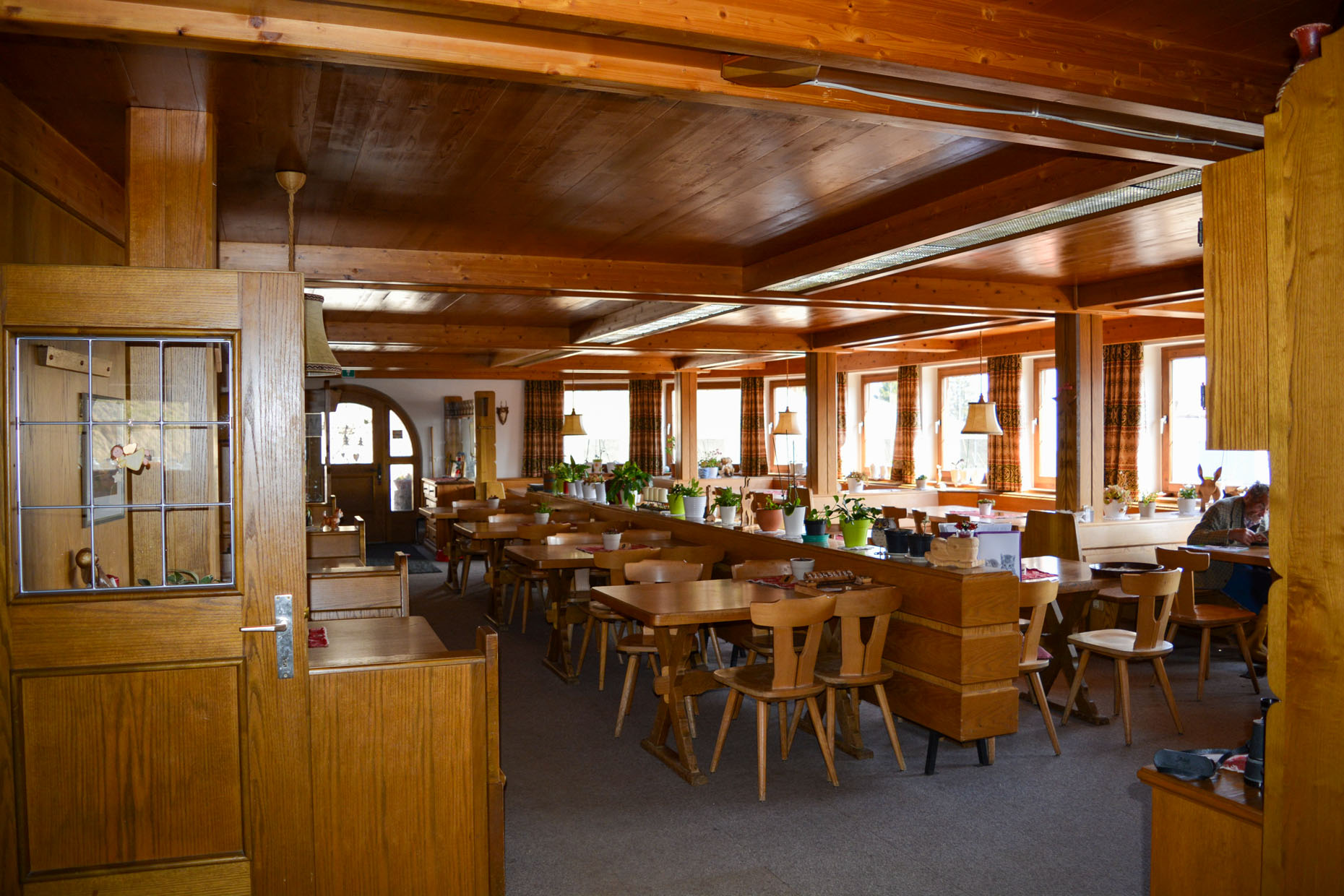
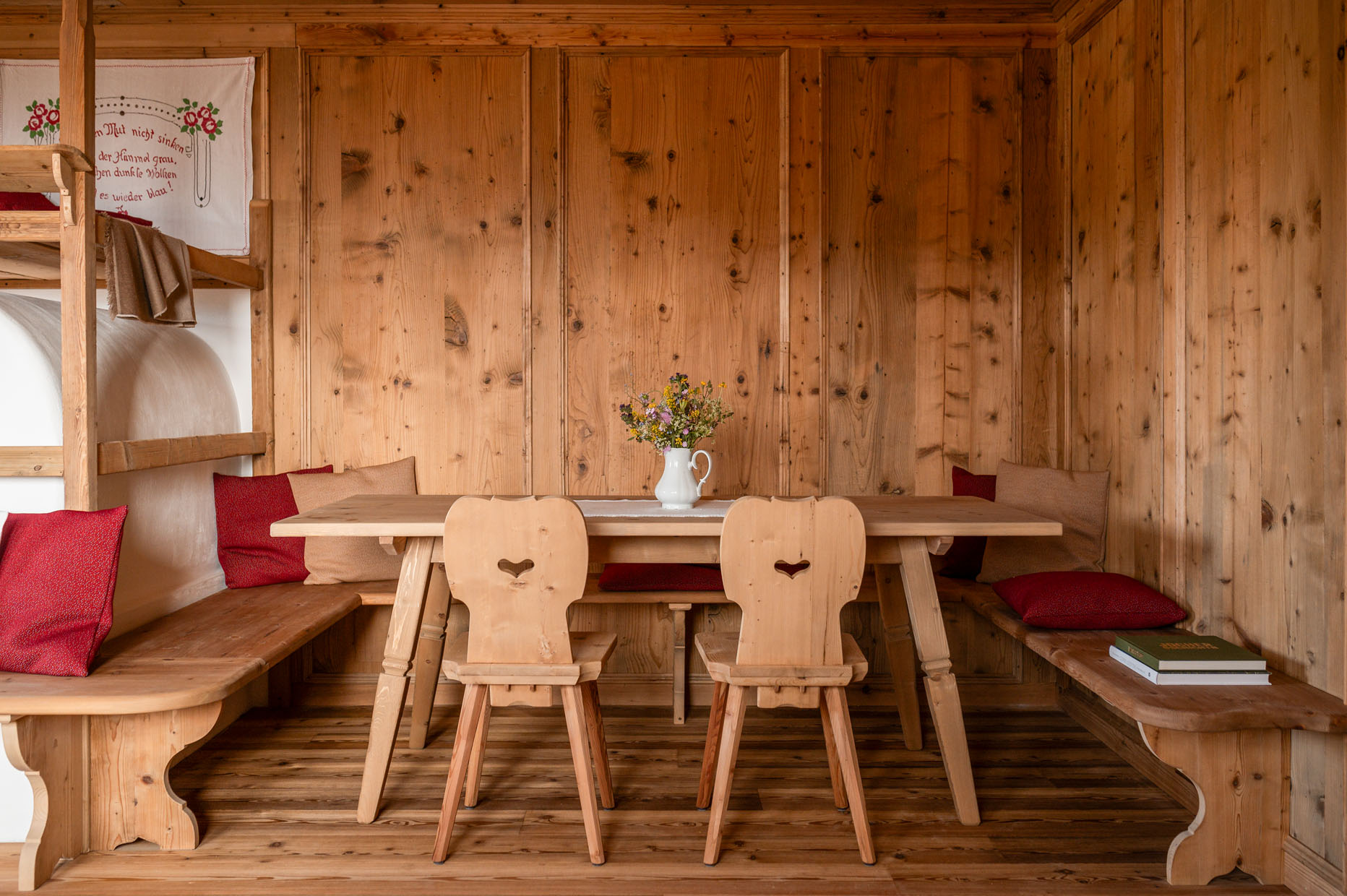
The aim of our conversion was to break up the heavy, dark architecture and refresh it with new elements and a lighter colour scheme. Designing bespoke furniture was one of the ways we were able to reinterpret the building.
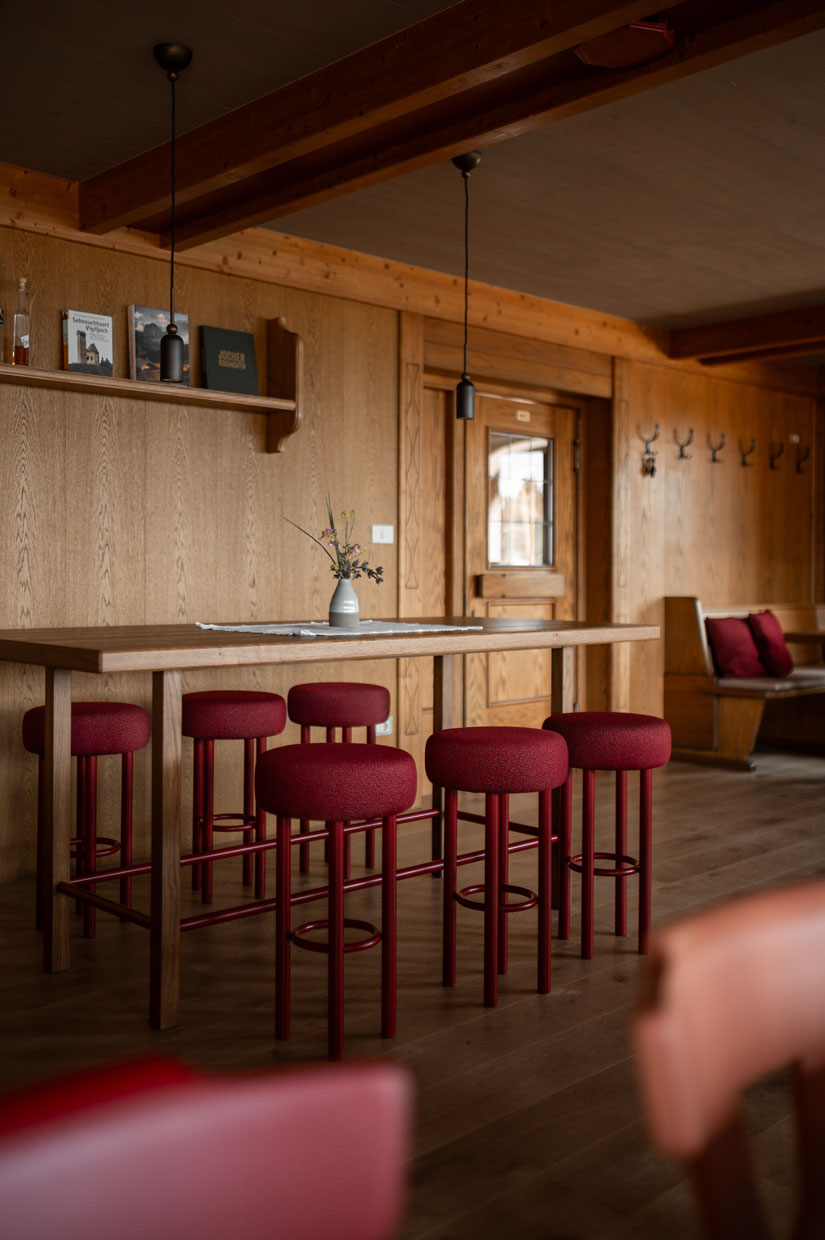
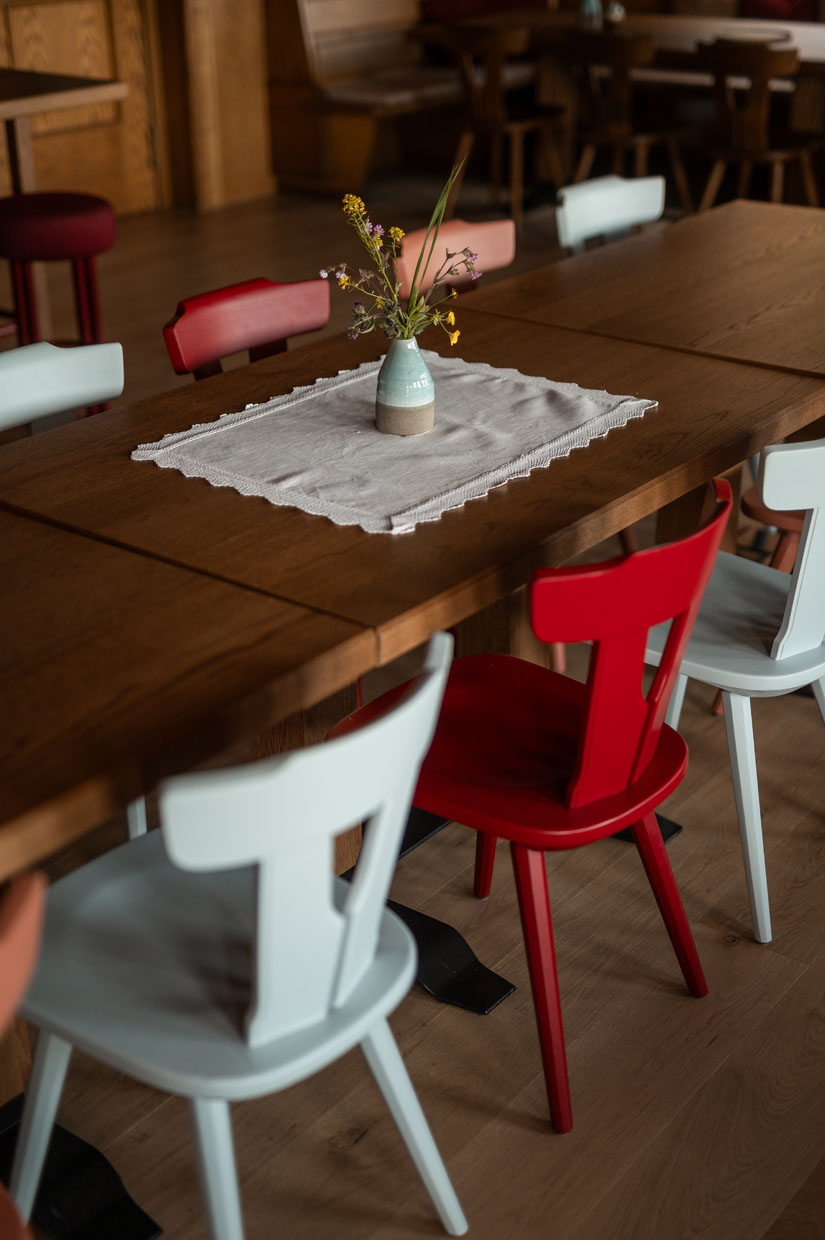
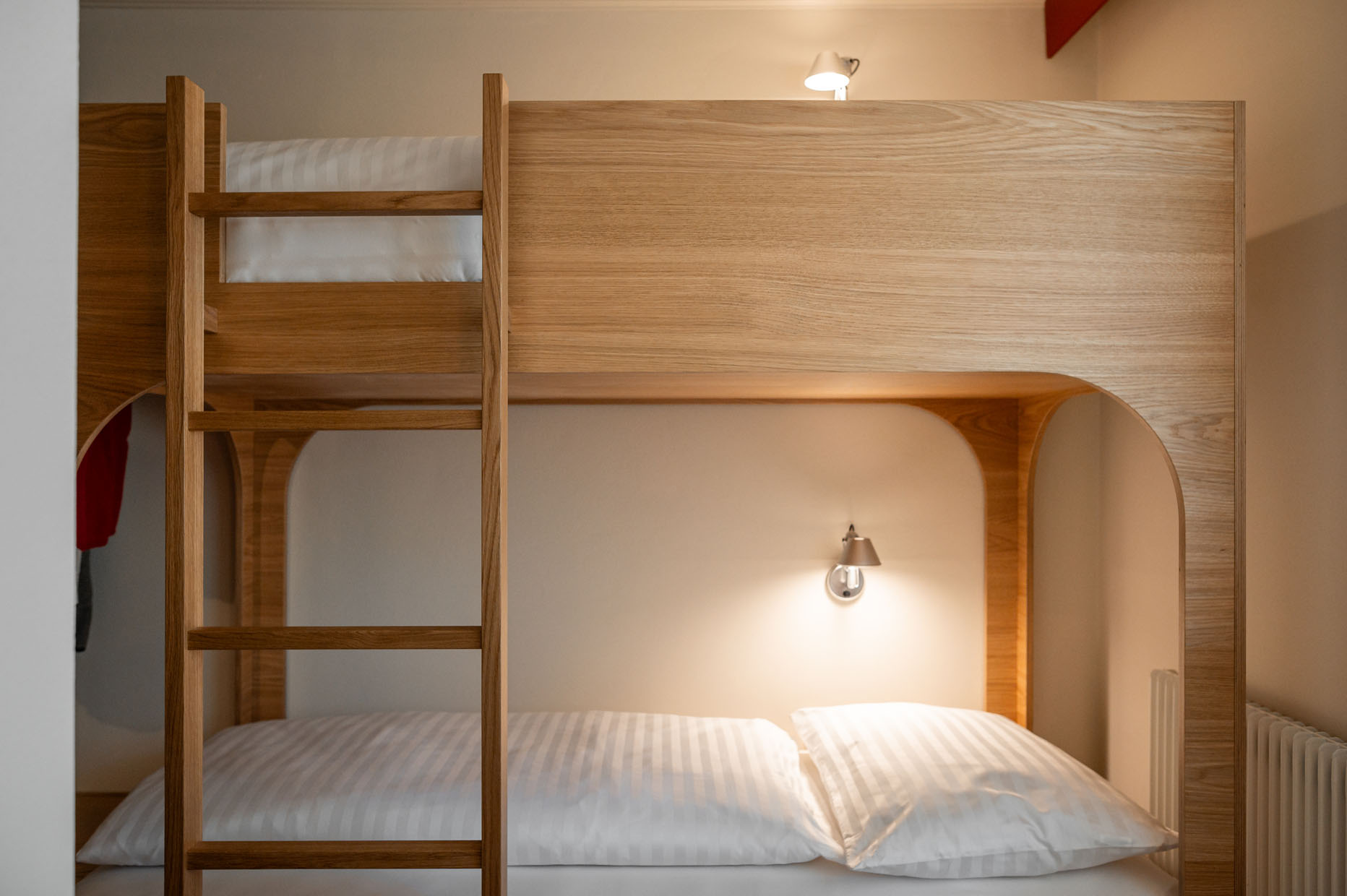
Was that a requirement of the owners – or did they simply trust you?
The owners – who also happen to run the nearby vigilius – didn’t have any specific aesthetic vision. Their only condition was to retain the existing building. They wanted a straightforward place – not a luxury resort, but a place where families, cyclists and mountain lovers would feel at home. For many locals, the Gasthof is full of childhood memories – they might have taken ski lessons there, for example – and lots of people still remember certain details from that time. We wanted to preserve some of those memories and gently add new elements. That way we simply continued the story.
Have there been projects that have had a particularly strong influence on your design approach?
I think it’s important to constantly reorient yourself and not get stuck in old patterns. I always try to identify what’s unique about a given building – it’s often these particular details that give me a new design idea. And yes, there are always certain projects that preoccupy me more than others and shape how I work. Often, these are the ones that I initially found difficult to access. Right now, for example, we’re working on a few postmodern buildings from the late 1990s. I find dealing with buildings from this period quite tricky – they’re still so close to us in time that it’s hard to judge what’s worth preserving in the long term. But that’s also what makes them interesting to engage with.
Your projects reveal a great love of detail. Would you say that you want to truly “grasp” the building in their entirety?
Yes, that’s a good way of putting it. It’s really important to me to understand things properly. Especially when working with existing buildings, you’re constantly faced with the question of how to deal with things you might not immediately like. Sometimes your first impulse is to remove them – and it’s precisely at that point that things often get interesting: you start to engage deeply with what’s there to then find a kind of pattern you can develop further. That too is a form of repair – or conservation. It is important to me to get a sense of what makes a place special.
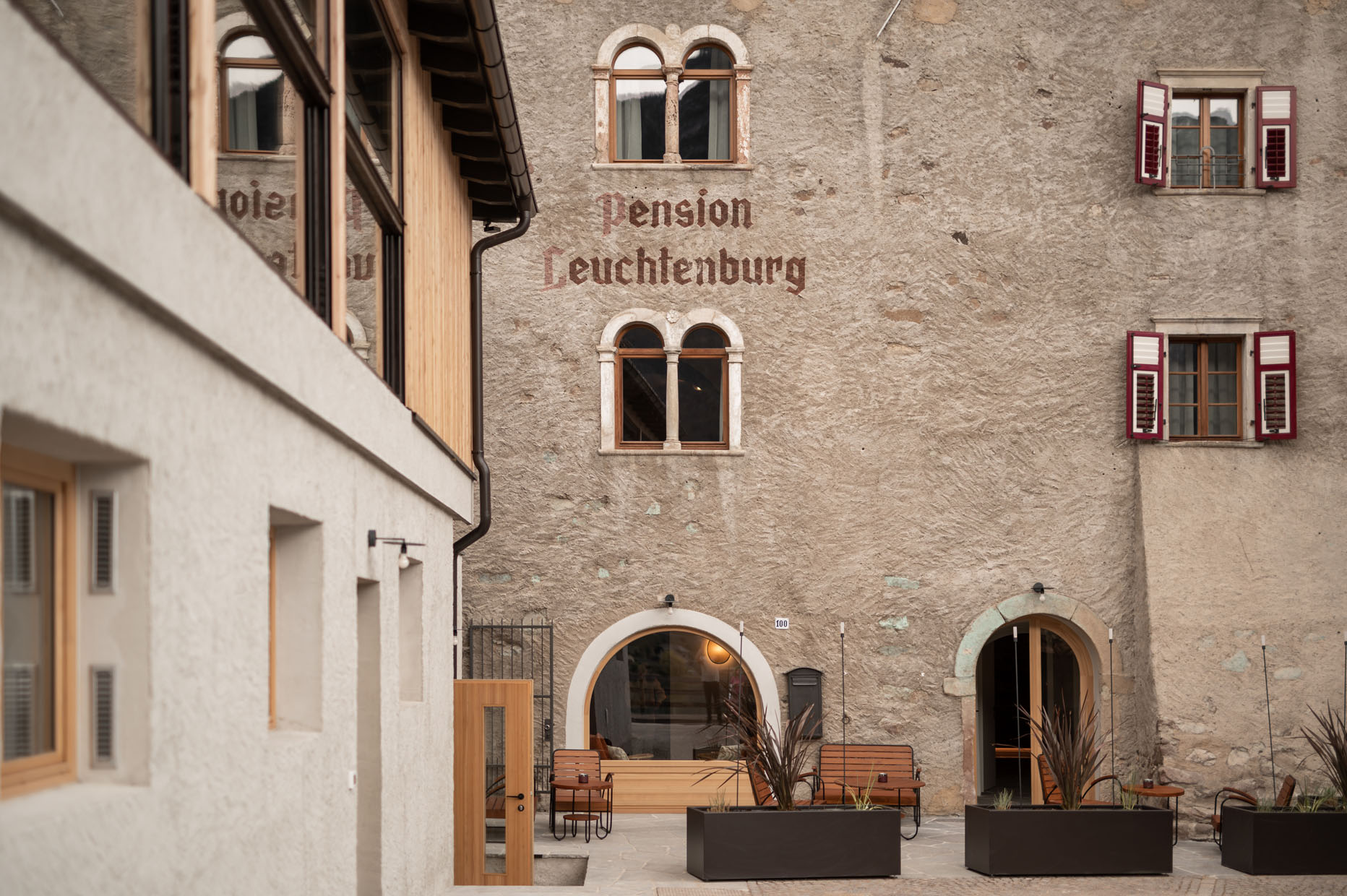
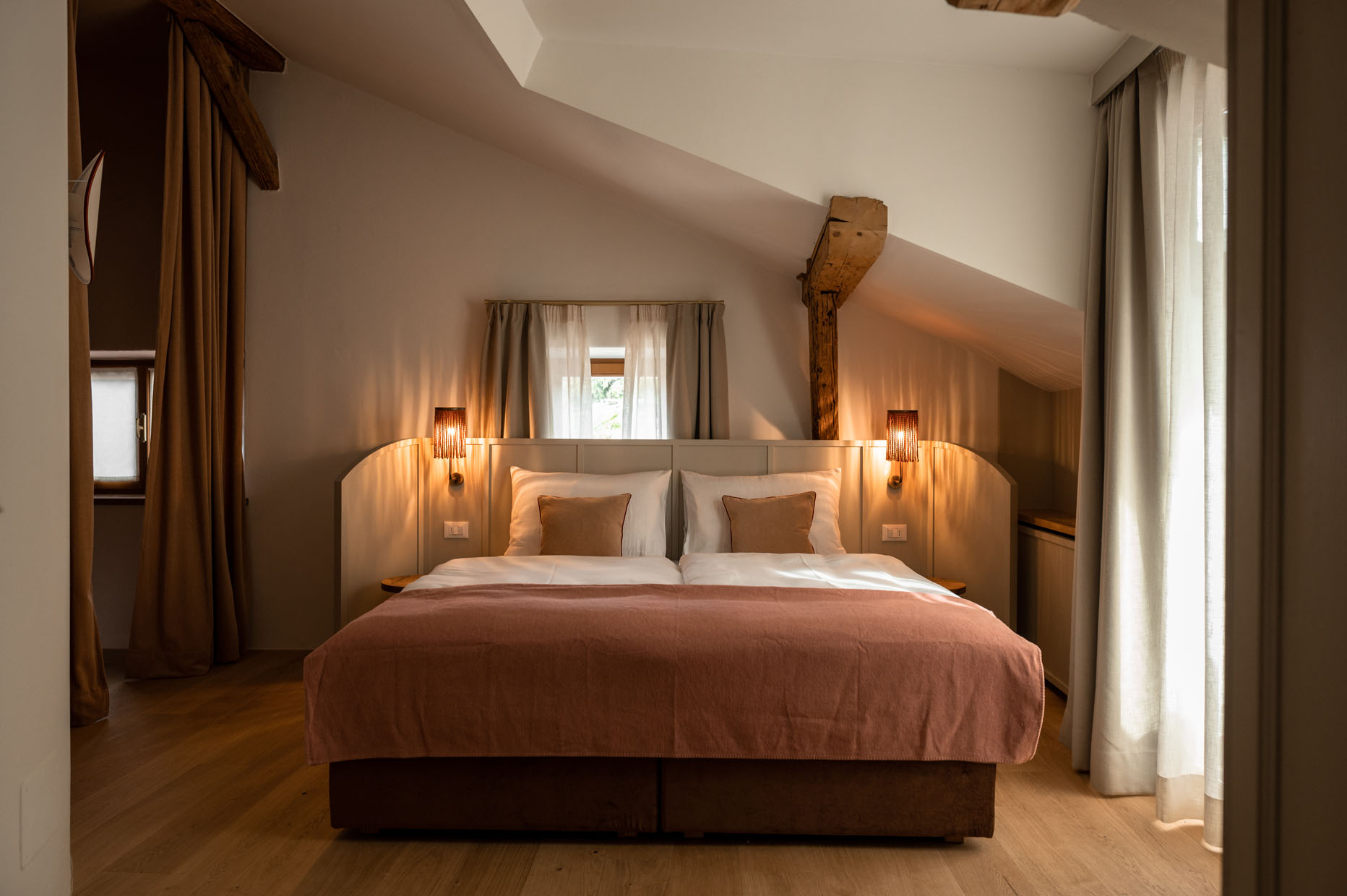
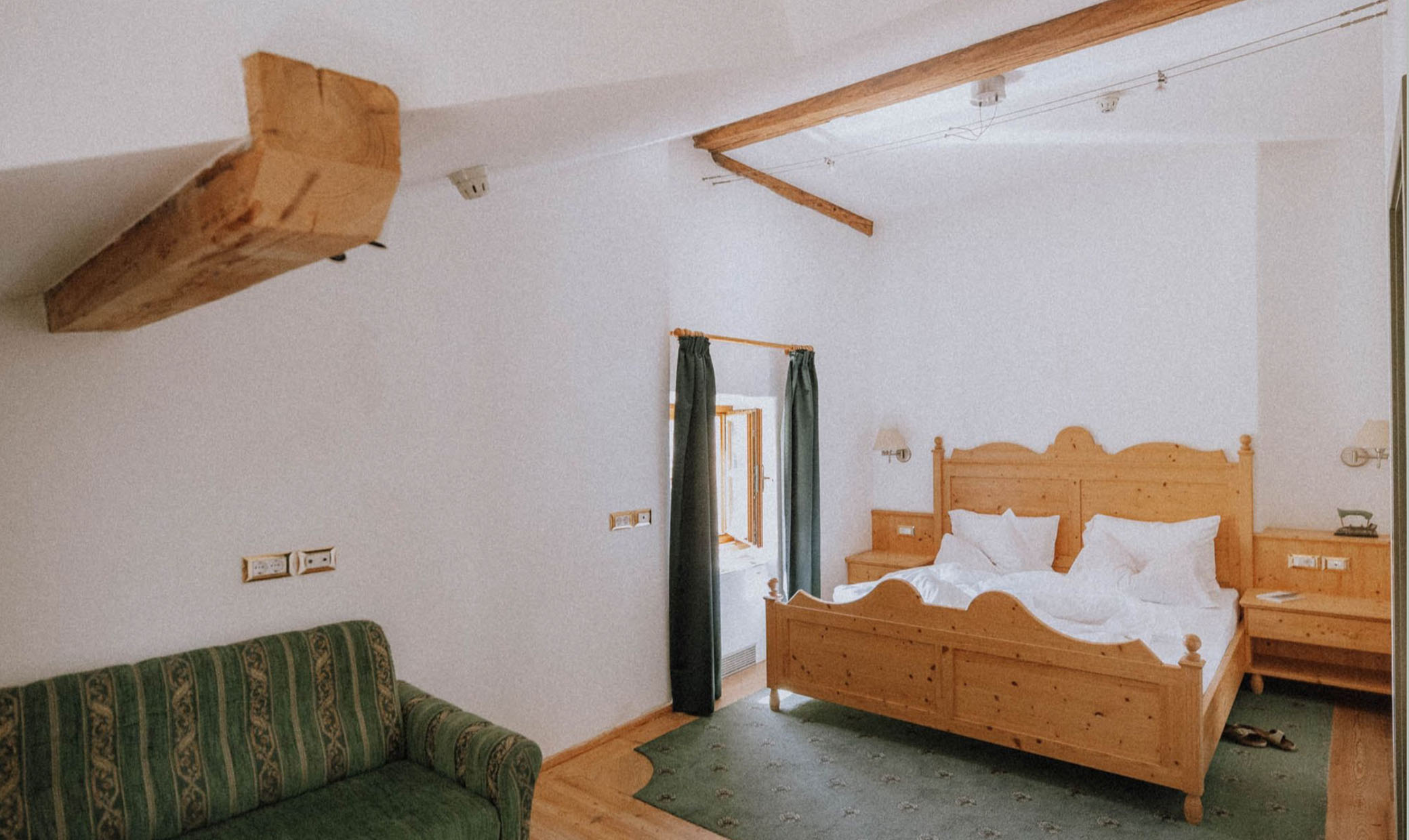
Does this holistic perspective help you to better capture the essence of a place?
This approach definitely helps grasp the full scope of a project and interpret it in all its nuances. At Pension Leuchtenburg, for example, it was especially important to us to reflect the personalities of the young hoteliers. The existing interiors were very dark and just didn’t suit them. The challenge was to make the place feel younger and more in tune with their easy-going nature.
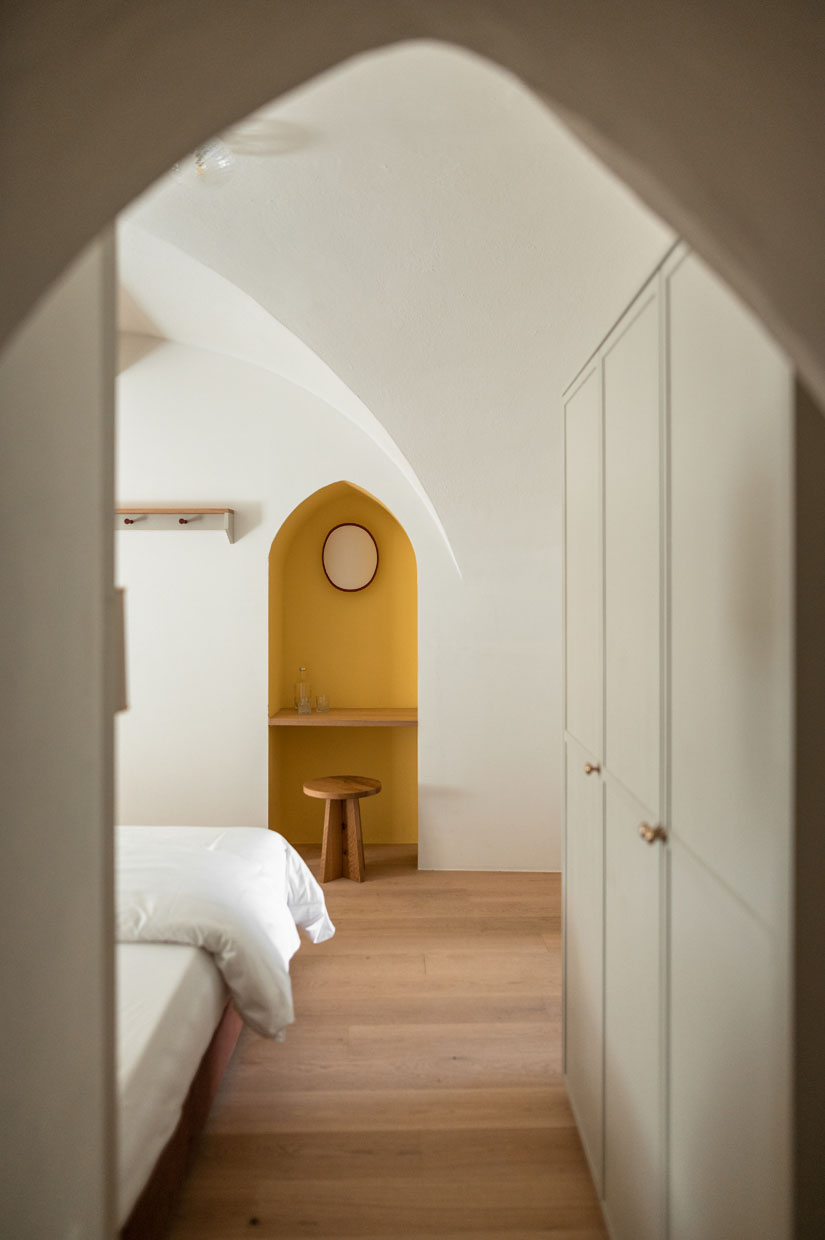
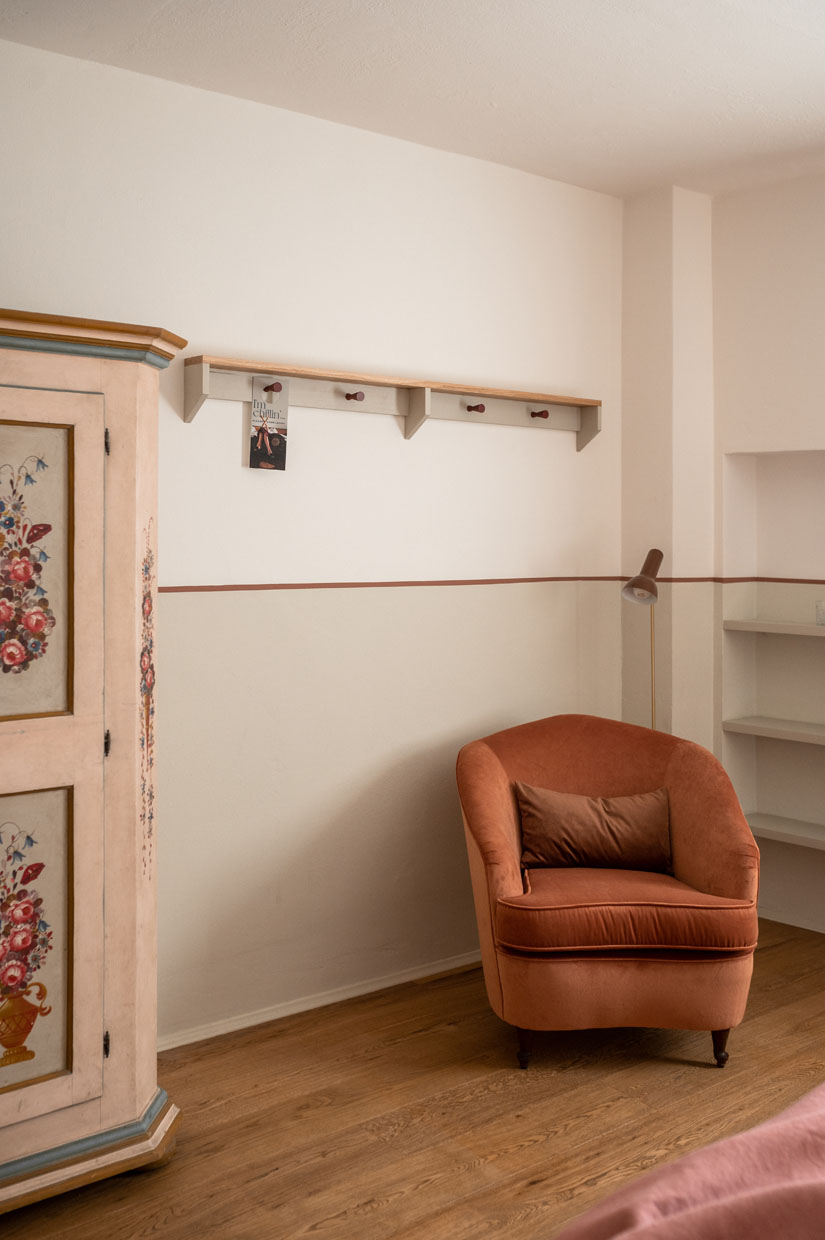
A striking colour concept and new, custom-made furniture now create a contrast to the existing hand-painted farmhouse furniture. Our goal was to reflect the owners’ style and authenticity – and that, in turn, creates a welcoming atmosphere not only for them but for their guests as well.
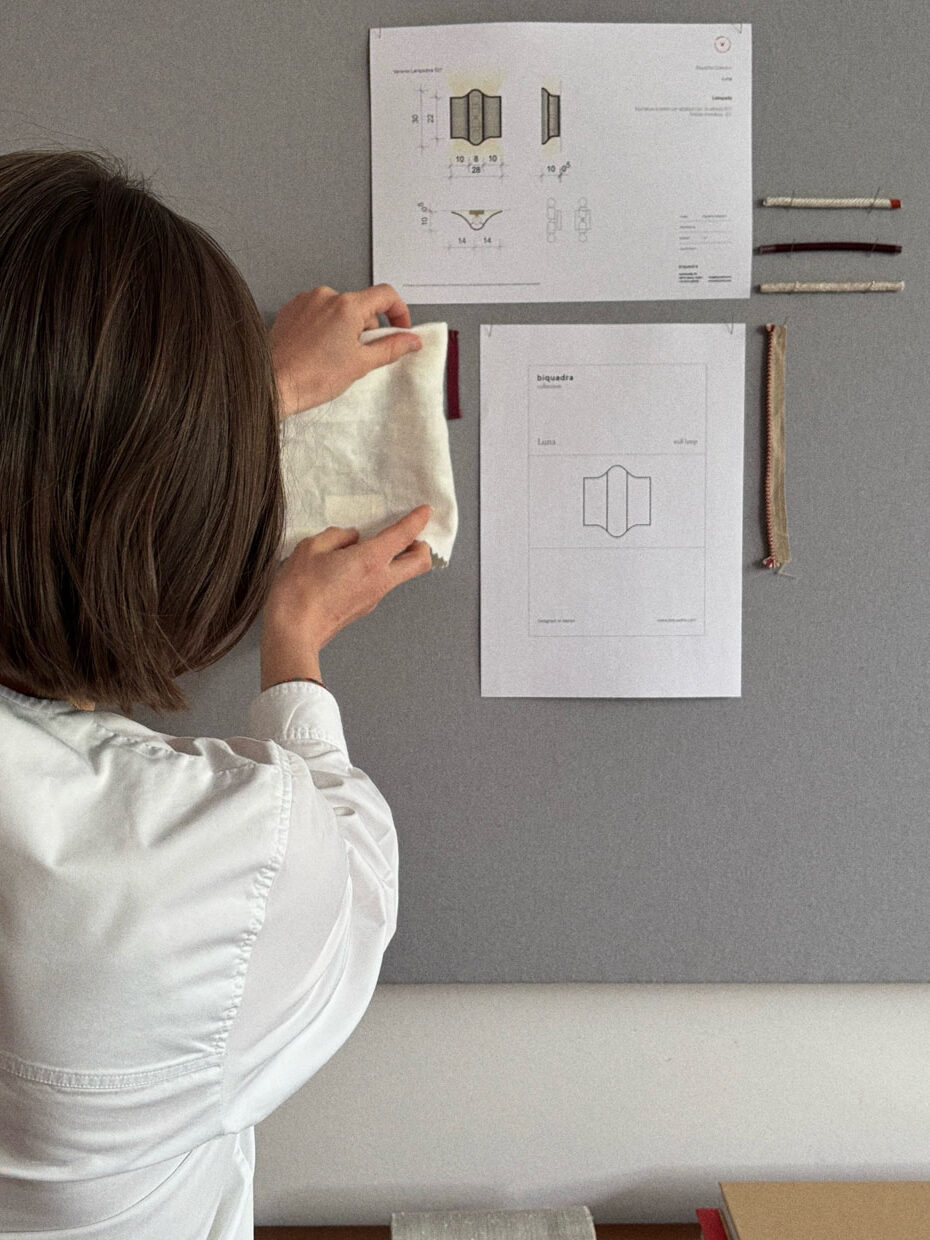
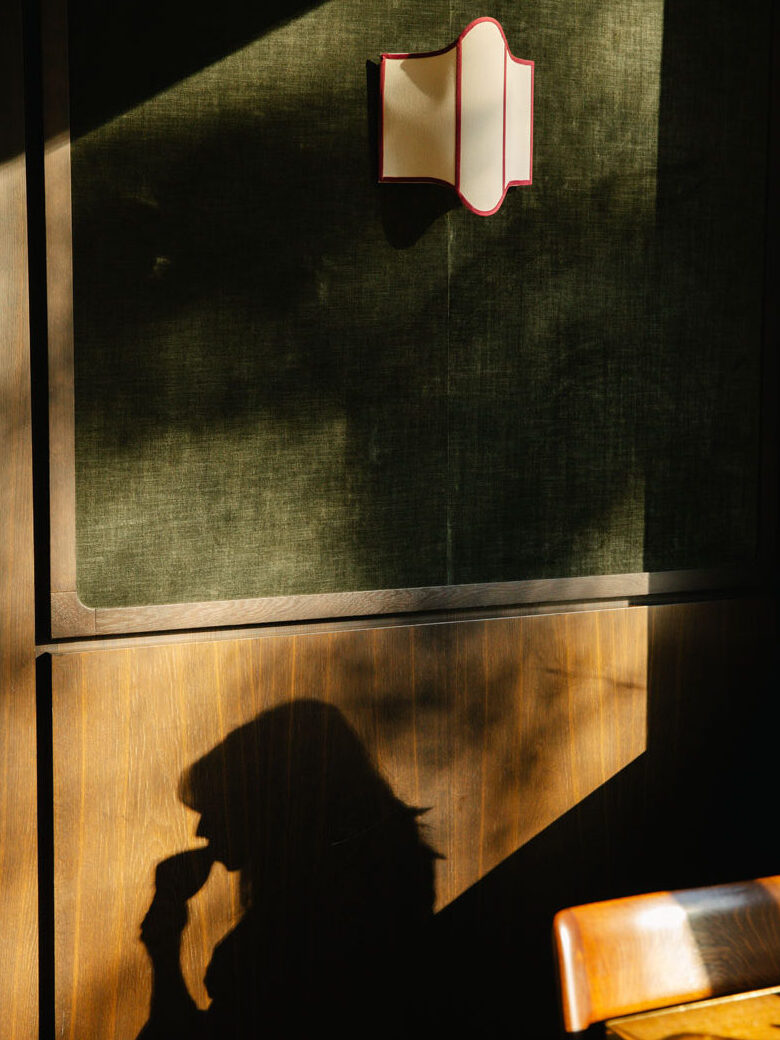
With the wall light “Luna”, the first piece of the Biquadra Collection is being produced as a series. Do you have ideas for more products?
We’ll be presenting the luminaire for the first time during our anniversary celebrations. We do plan to expand the collection – maybe with other types of products too. Most recently, we designed the “Apero” table for the northern Italian furniture company Piaval, which was showcased this spring at the Salone del Mobile in Milan. It’s a lovely start for our own products, which we’ll mainly be developing for use in hospitality spaces – since that’s currently our focus.
We look forward to everything that is yet to come. Thank you for sharing such fascinating insights into your work!
Interview: Tina Barankay
Photos: Christina Biasi-von Berg © Franziska Unterholzner (cover photo), vigilius mountain resort © Tobias Kaser (1-3, 5, 6), © Christina Biasi-von Berg (4), Gasthof Jocher © Patrick Schwienbacher (7, 9-13), © Christina Biasi-von Berg (8), Pension Leuchtenburg © Patrick Schwienbacher (14, 15, 17, 18) © Christina Biasi-von Berg (16), Luna Lamp © biquadra (19) © Letizia Cigliutti (20)
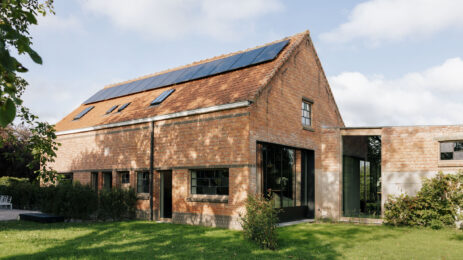

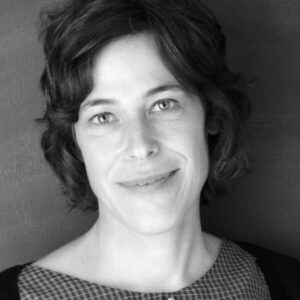
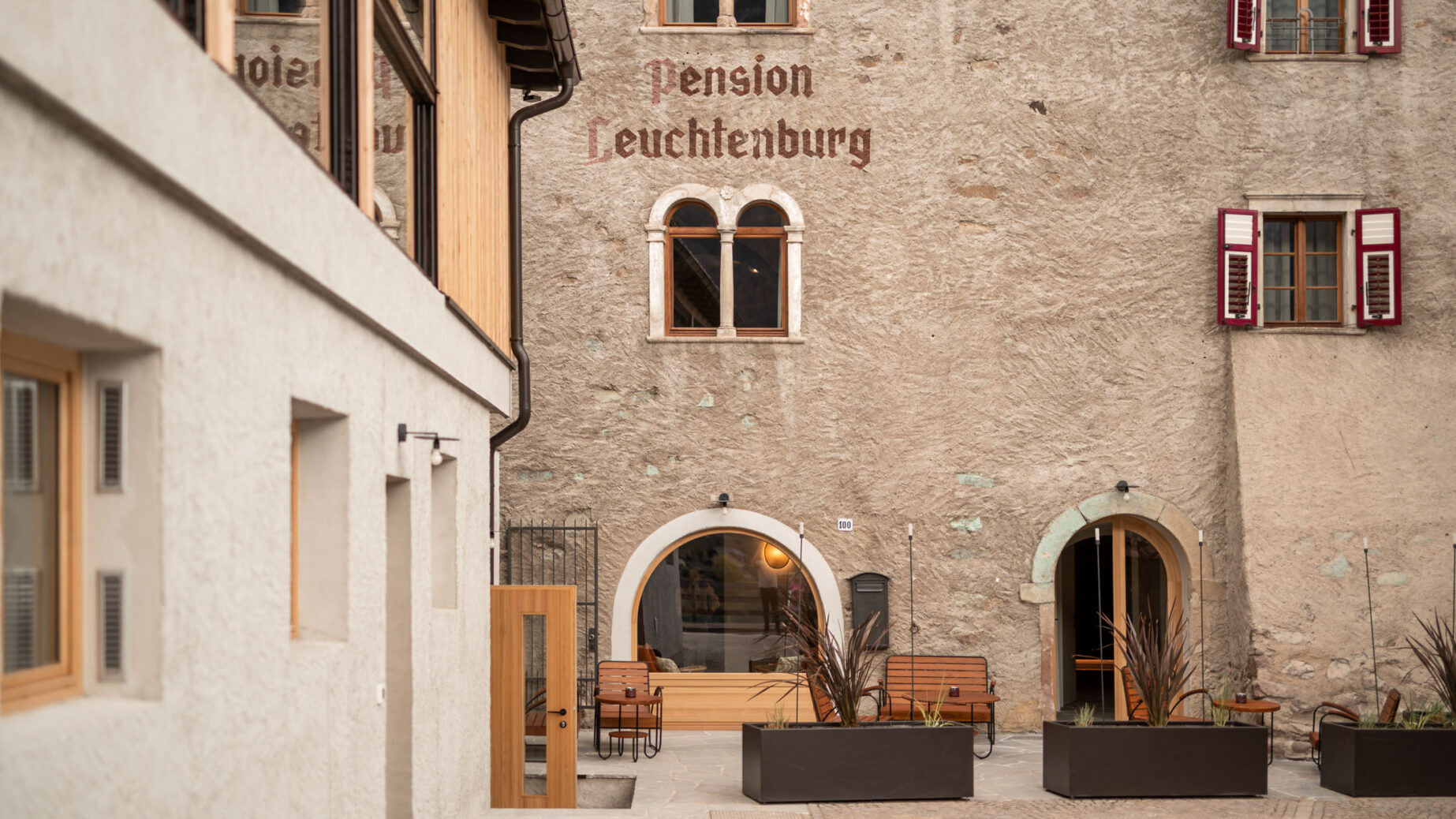
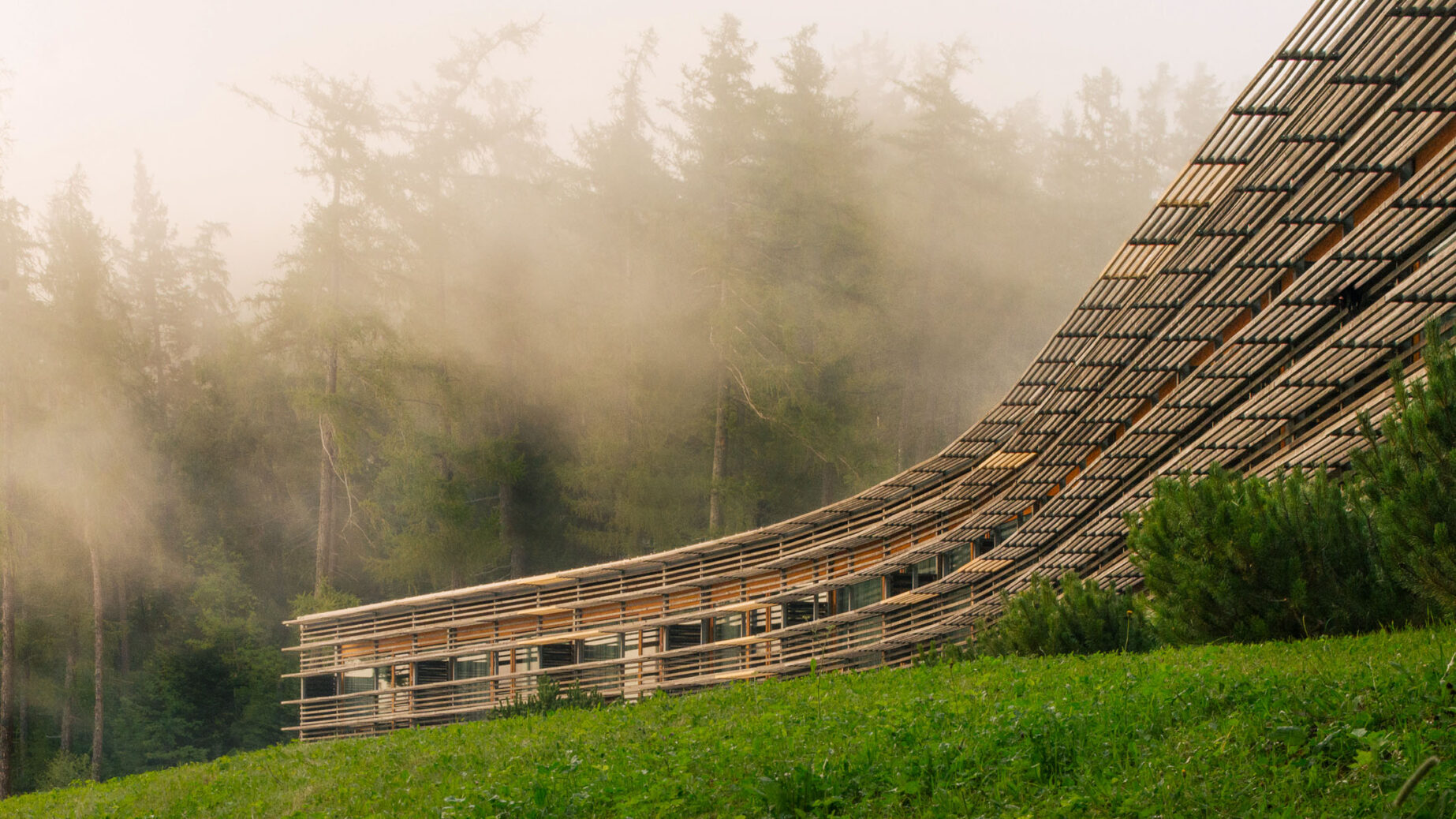
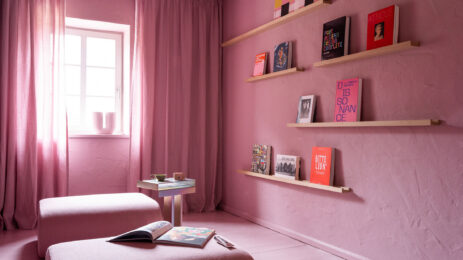
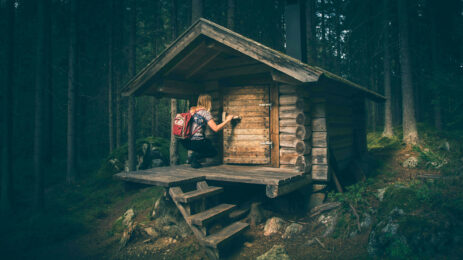
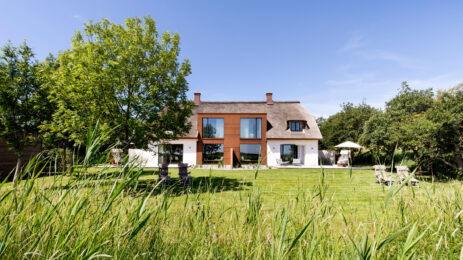
0 Comments