Natural Architecture: Between tradition and innovation
Architect Hendrik Bohle and journalist Jan Dimog from thelink.berlin take us to Great Walser Valley. In the first part of the series "On the Road", they tell us how the building culture in the Austrian biosphere park skilfully combines contemporary architecture with mountain tradition.
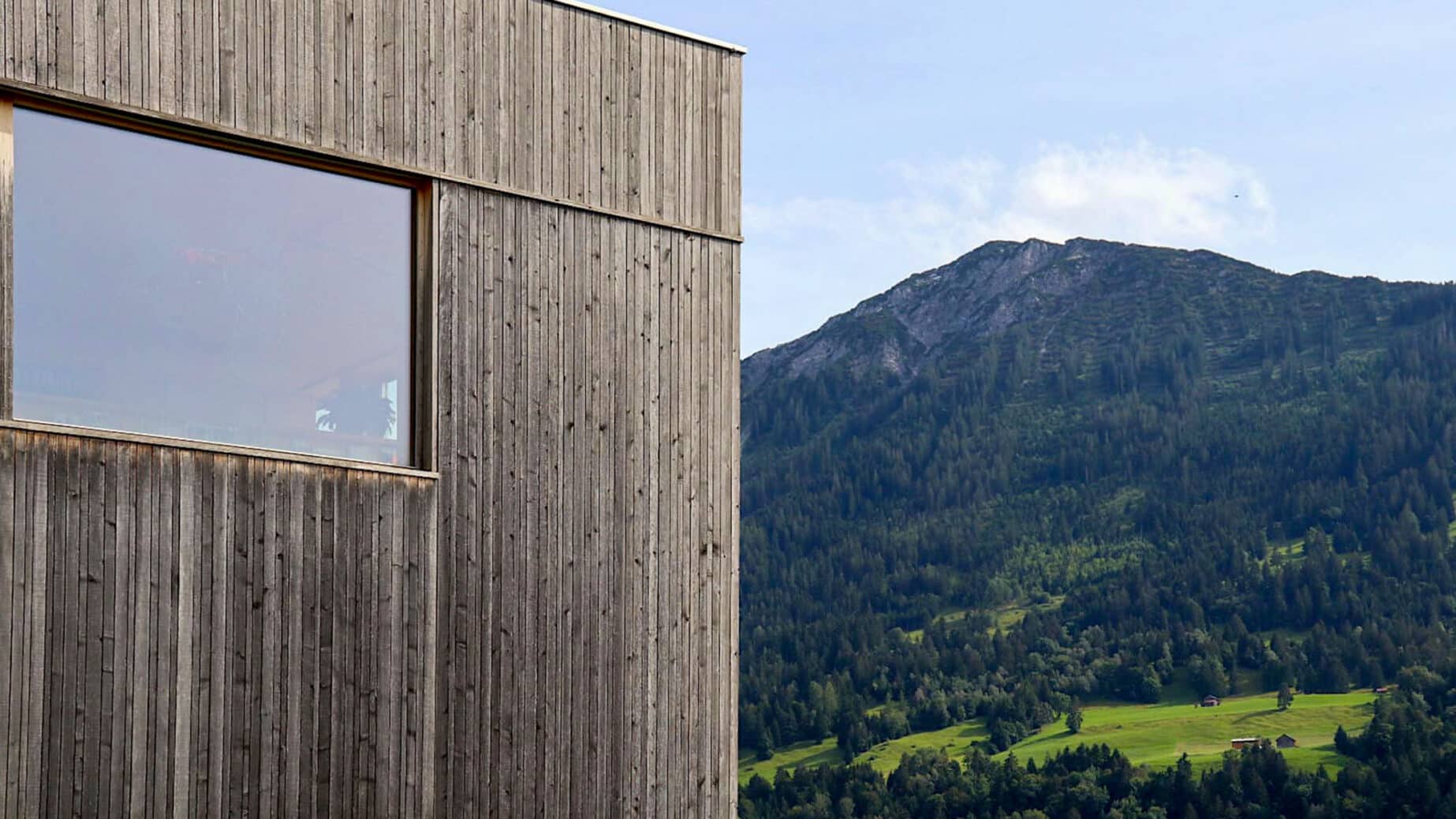
Modest, quiet, sustainable: The award-winning building culture in the the Great Walser Valley Biosphere Park reflects the local attitude to life. A visit to a region that skilfully combines contemporary architecture with mountain tradition.
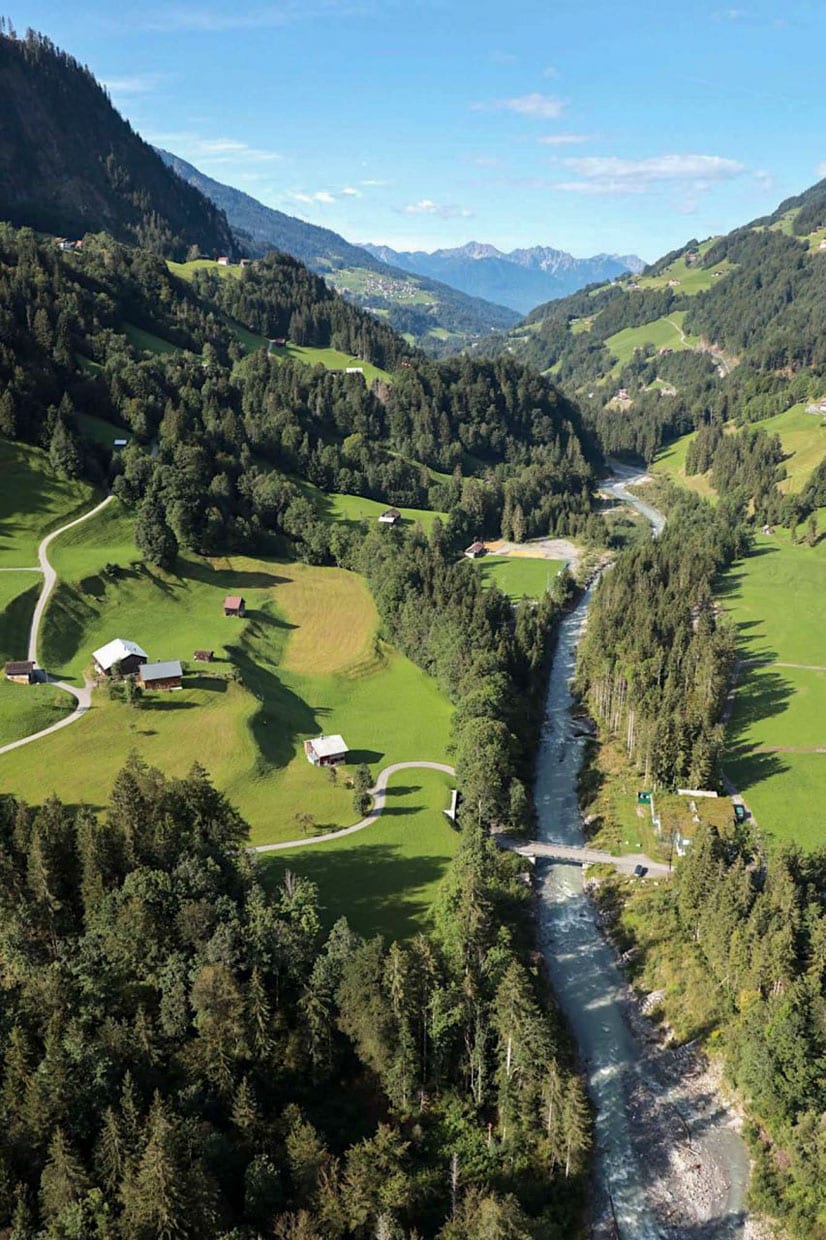
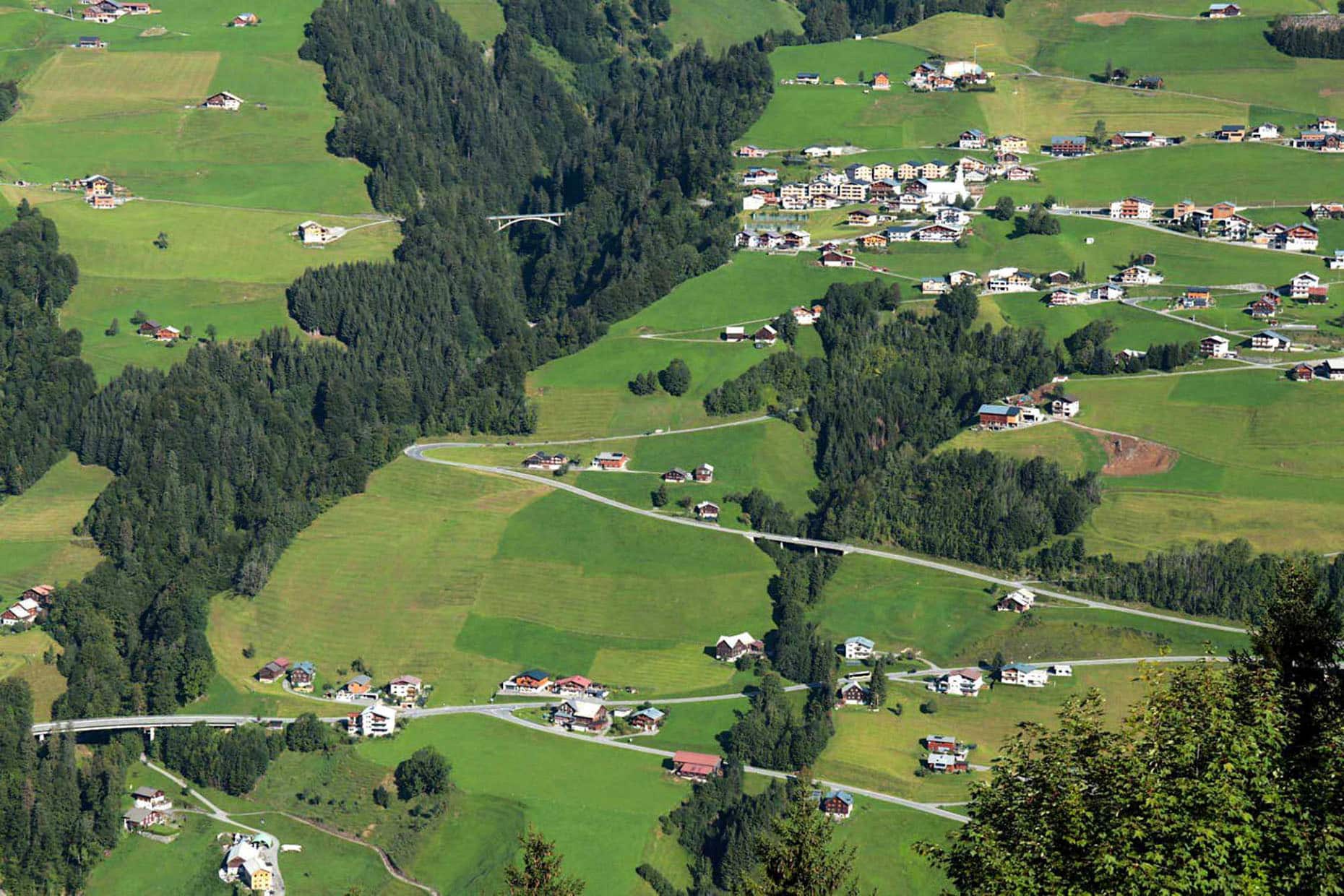
The valley is one of the most sparsely populated regions in Austria. Eighteen people live here on one square kilometre. On an east-west stretch of 25 kilometres, there are six communities, forty mountain peaks and just under 3,500 inhabitants.
The valley, carved out by the mountain stream Lutz, was founded in the 13th century by the Walser people, who came from what is now the Swiss canton of Valais. To this day the inhabitants maintain their tradition of a life close to nature. Since 2000 the Great Walser Valley Biosphere Park has been part of the UNESCO network of one of the 701 model regions in 124 countries that have committed themselves to a sustainable economy and way of life.
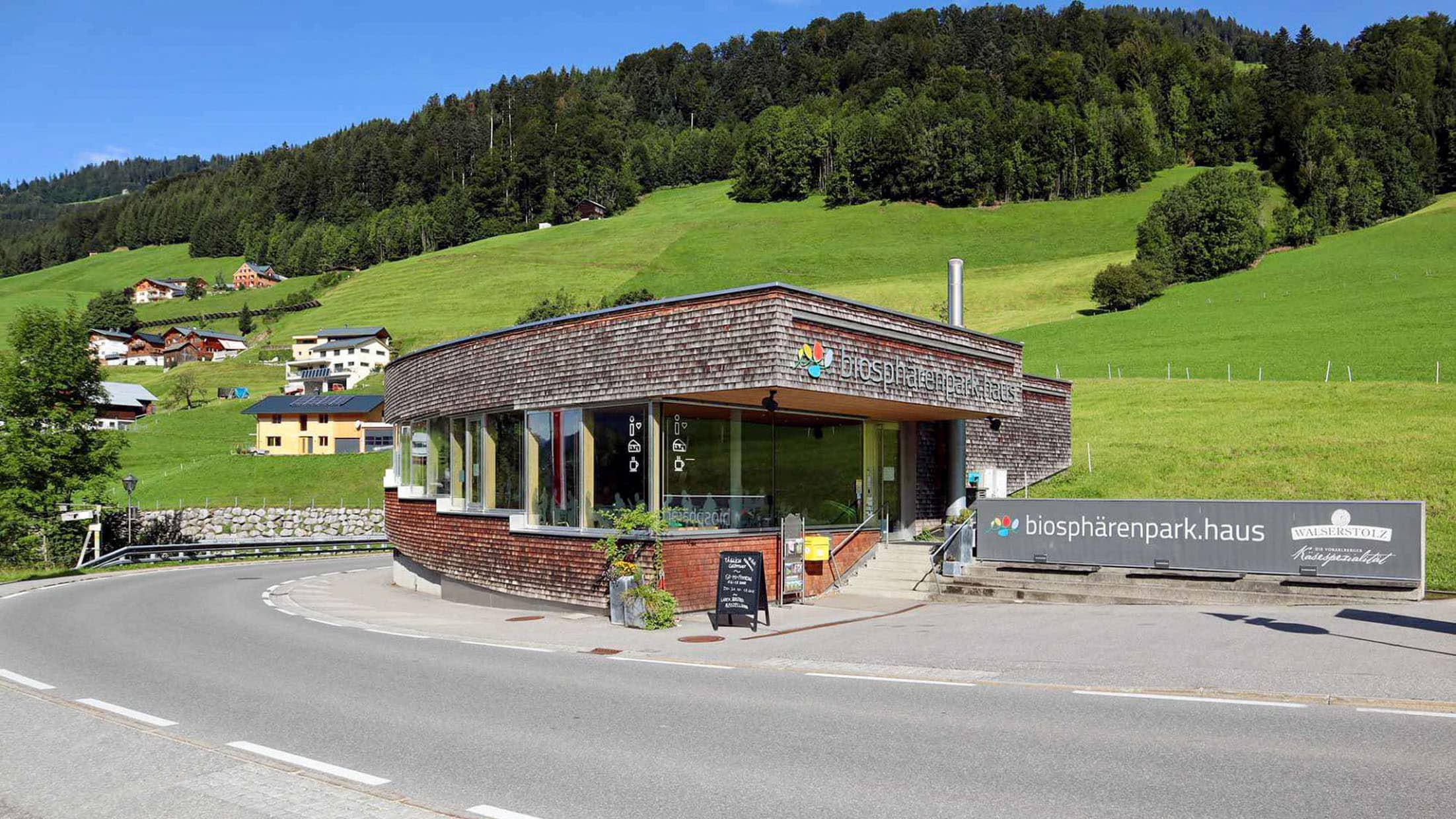
The biosphere reserve is divided into a development zone, a buffer zone and a core zone. A good overview is provided by the biosphärenpark.haus in Sonntag, a wooden shingle-clad building on the national highway B88. Originally founded by a cooperative, it was taken over by the Biosphere Park team to inform the public about their work and projects. In the cellar there is a state-of-the-art dairy, where 1,000,000 litres of milk are processed into high-quality cheese every year. Of course, the raw product comes from grazing cows in the surrounding Alps.
Combining classic modernity with the tradition of wood craftsmanship
The Priory of St. Gerold is the cultural nucleus and spiritual centre of the valley. In keeping with the Benedictine rule of the order, which states that prayer, further education and manual labour are a holistic path to a fulfilled life, an educational, seminar and cultural centre with a guest house and organic farming is located here today. The outstanding architectural design of the restored buildings is the work of Hermann Kaufmann. The Vorarlberg architect and university lecturer is regarded internationally as one of the leading protagonists of timber construction. His architecture is influenced by the ideas of classical modernism and the tradition of the wood craftsmanship of his homeland. This approach can be seen in his 1997 magnificently light arena for therapeutic riding. He practically dissolved the facades and allowed the slope-parallel mono-pitch roof to float above the arena. Further conversions followed, in which he demonstrated sensitivity down to the smallest detail. Kaufmann selectively used wood from the priory’s own forest. His modifications form a contrast to the historic building and at the same time respect its substance.
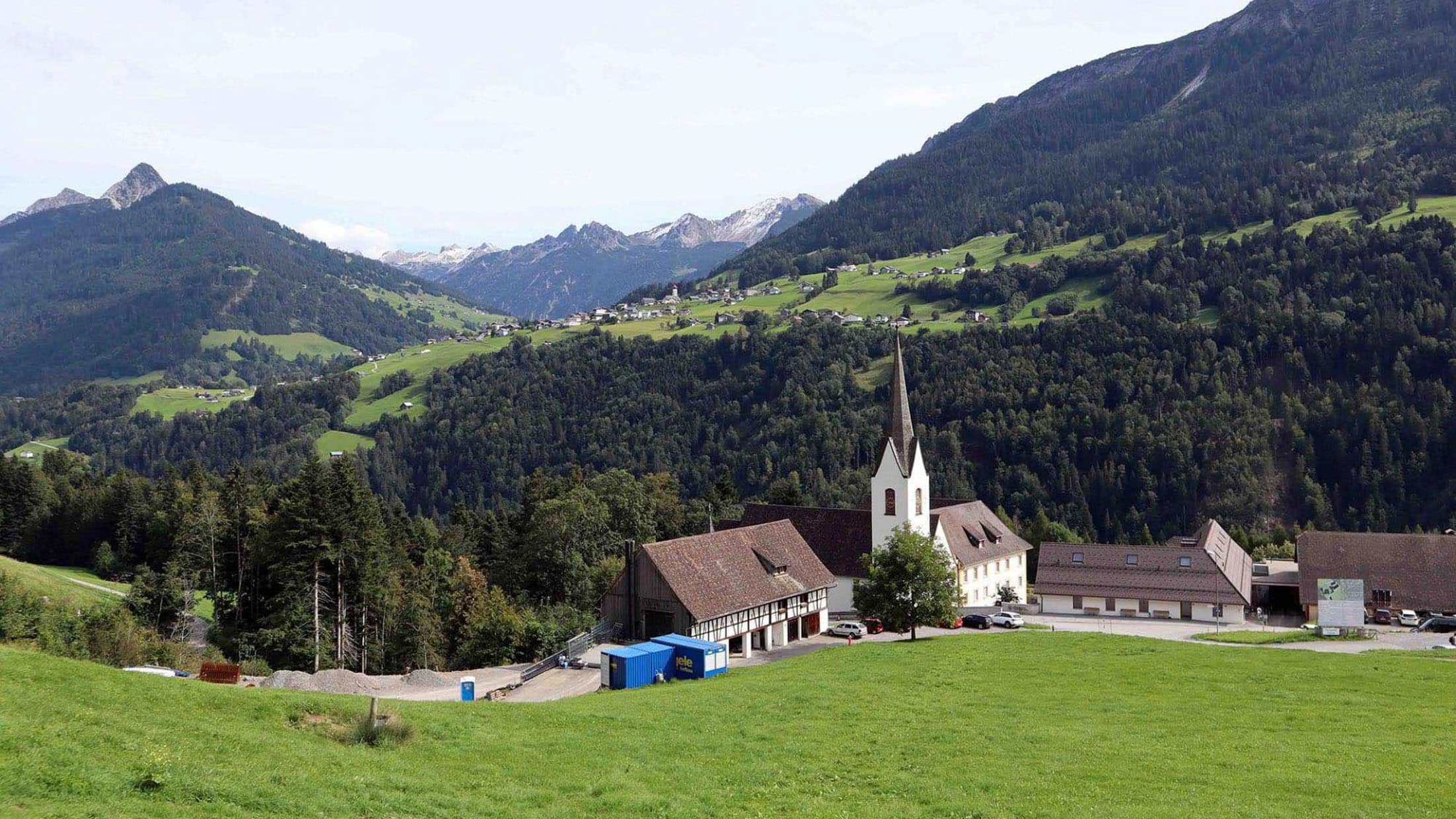
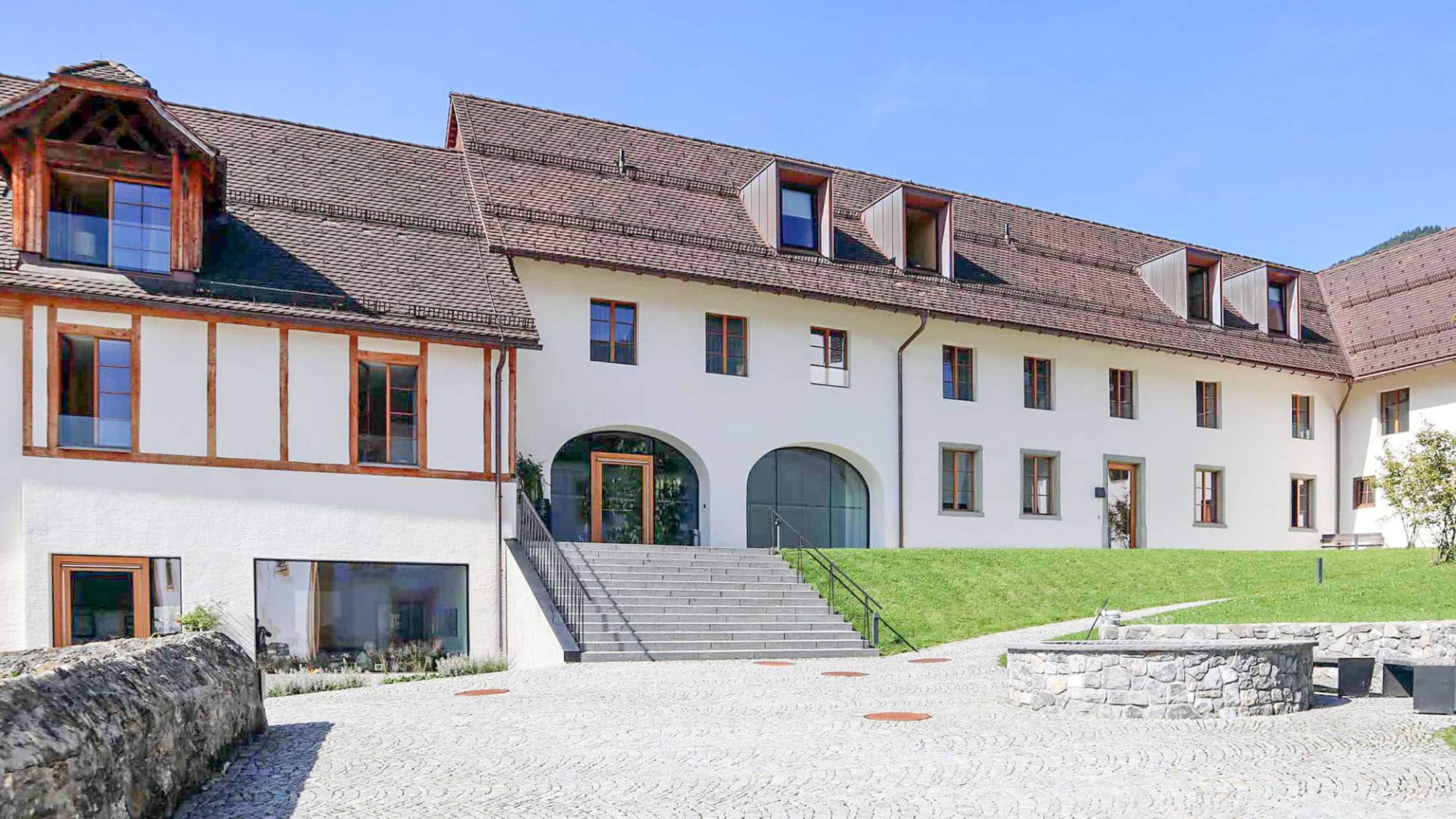
Everyone who comes here senses this, as Father Kolumban Reichlin, the project manager, explains to me during my tour:
“The guests are moved by the atmosphere of this place. They are thrilled by the architecture and the way in which the new corresponds with the old.”
Father Kolumban Reichlin, Priory of St. Gerold
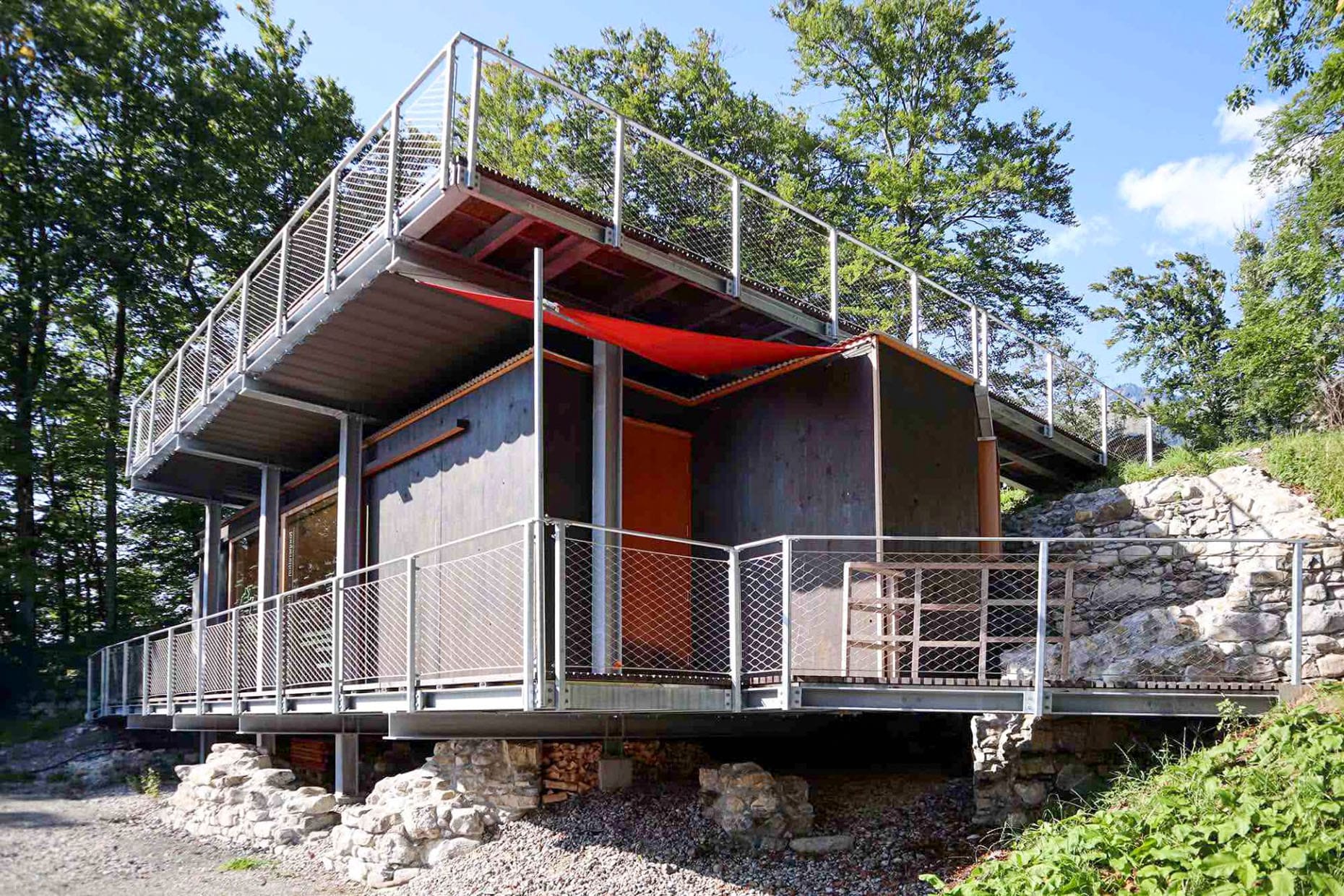
More modest are the works of the young architect Martin Mackowitz. His culture pavilion at the Blumenegg Castle Ruins is made of simple materials and breathes new life into the more than 700-year-old stone without interfering with the existing structure. Everything can be removed again. At the same time, the place has become a cultural hotspot in the valley. The “Friends of the Castle” Association has been working on the restoration of the ruins since 2007. Mackowitz is one of the initiators of many smaller projects in the valley.
Architecturally sophisticated community centres with multiple uses
A region as sparsely populated as the Great Walser Valley requires alternative ideas to ensure a functioning infrastructure for the people. There are six kindergartens, six primary schools and one secondary school. Eight regional shops supply the communities with products from the region. The public transport network has been expanded. Another key factor is the community centres, most of which have more than one use.
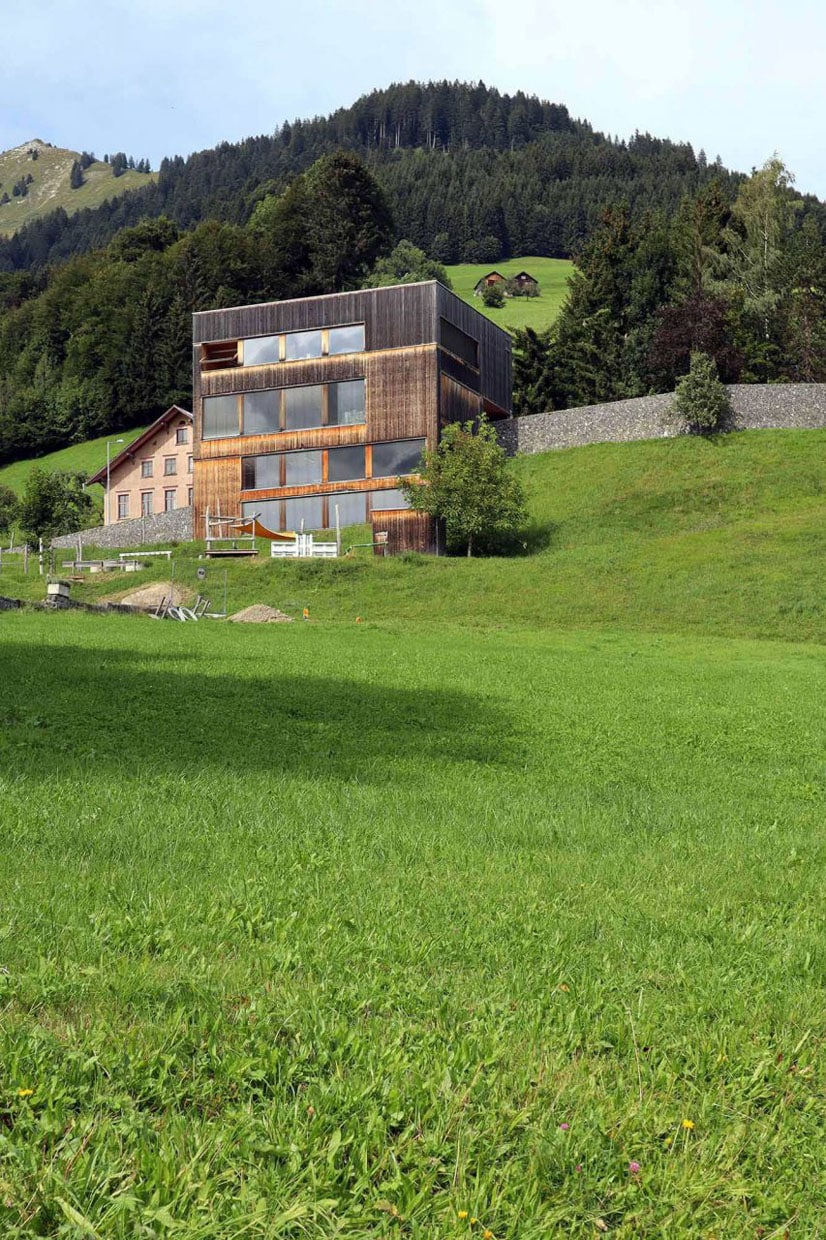
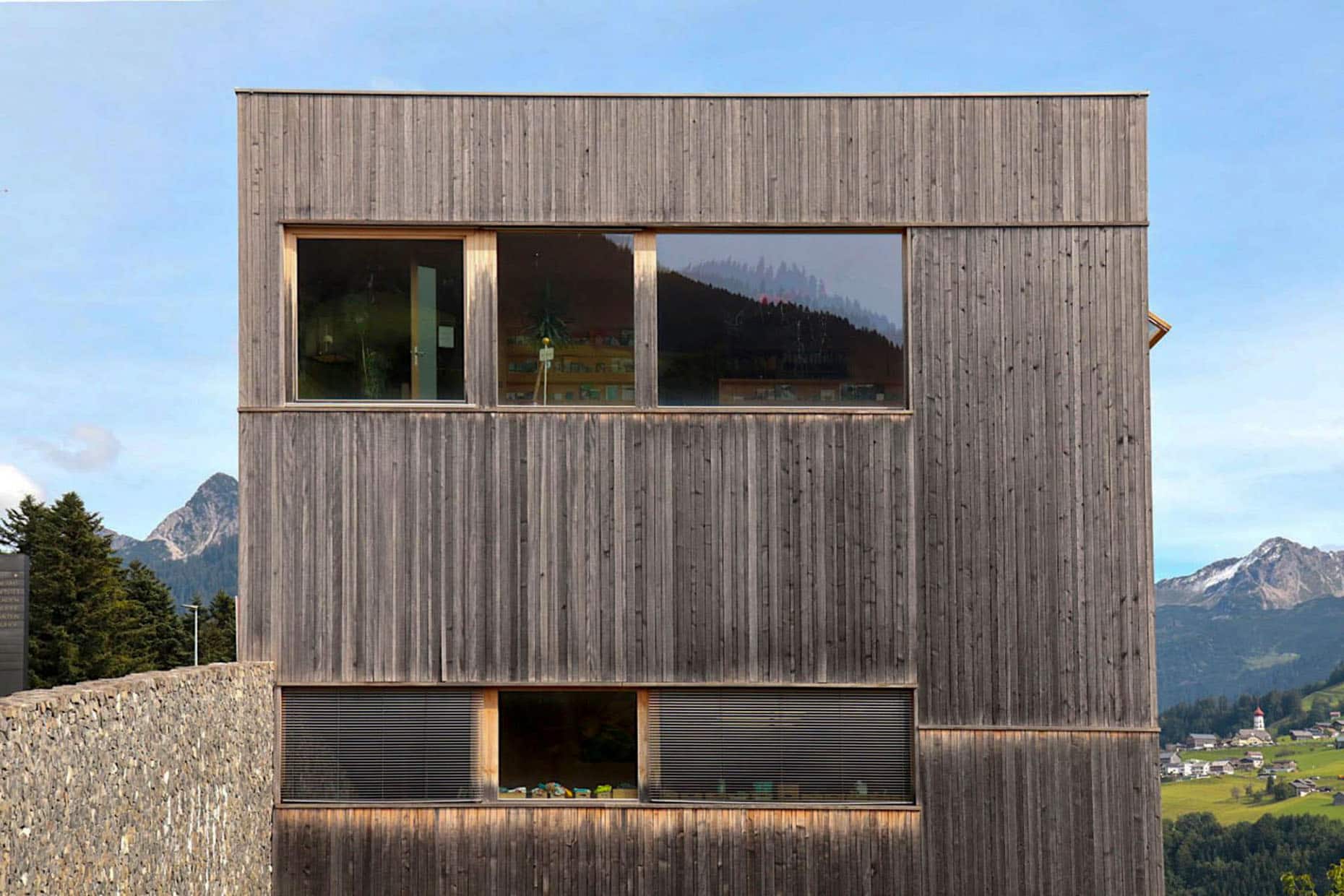
The Ludesch Community Centre, for example, which opened in 2005, was a pioneering project in Europe. The building, designed by Hermann Kaufmann, has received several awards.
As in the entire valley, environmental thinking has a long tradition here. In 1994 the
local administration decided to join the International Climate Alliance. In 1995, a review was carried out on the condition and energy consumption of the local buildings. The findings of this led to a funding model for energy saving measures, which was set up in 1997. In 1998 Ludesch became a member of the “e5- programme”of the province of Vorarlberg, an initiative for the qualification and awards for energy-efficient municipalities. Further community centres were built along these lines in St. Gerold, Blons and Raggal.
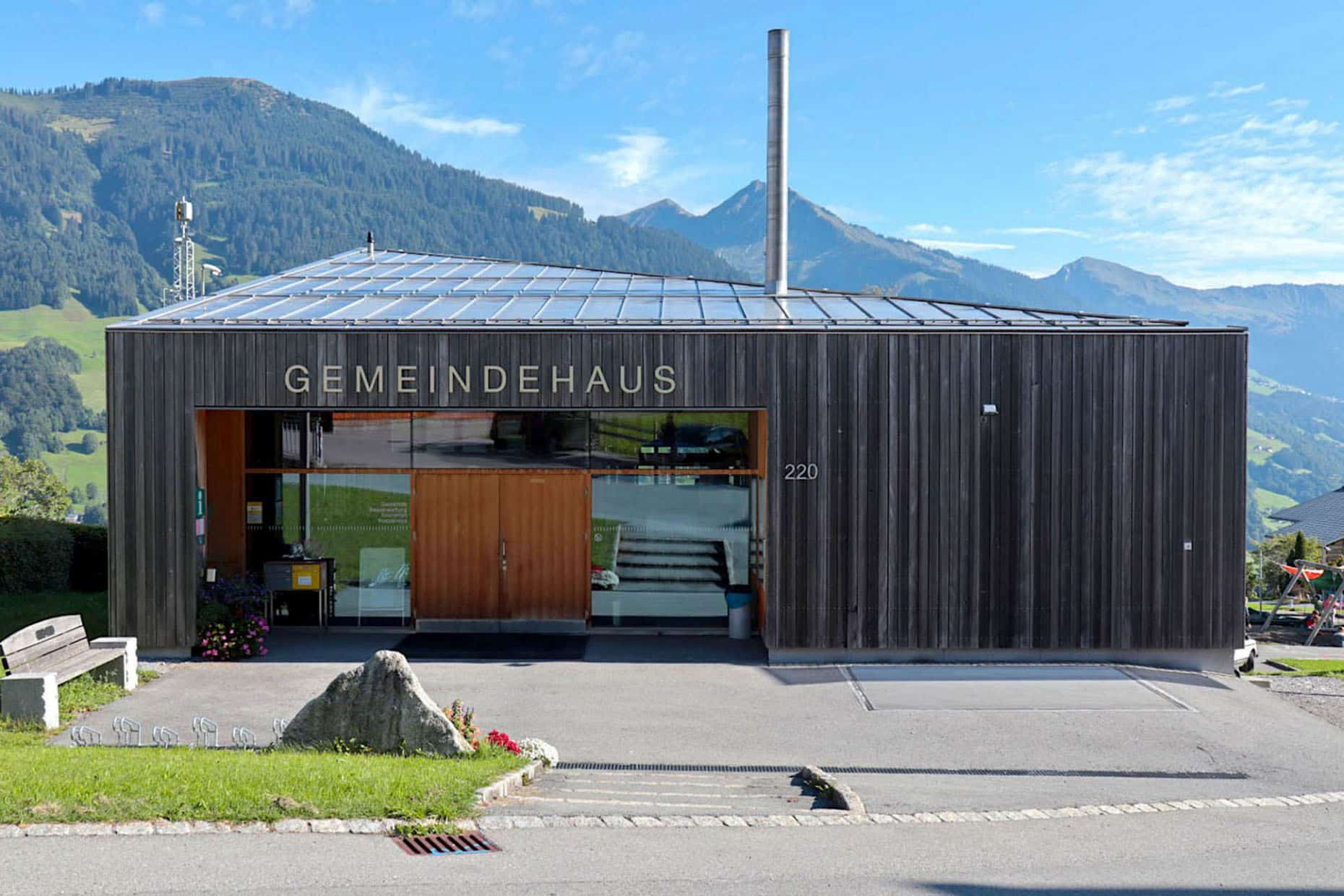
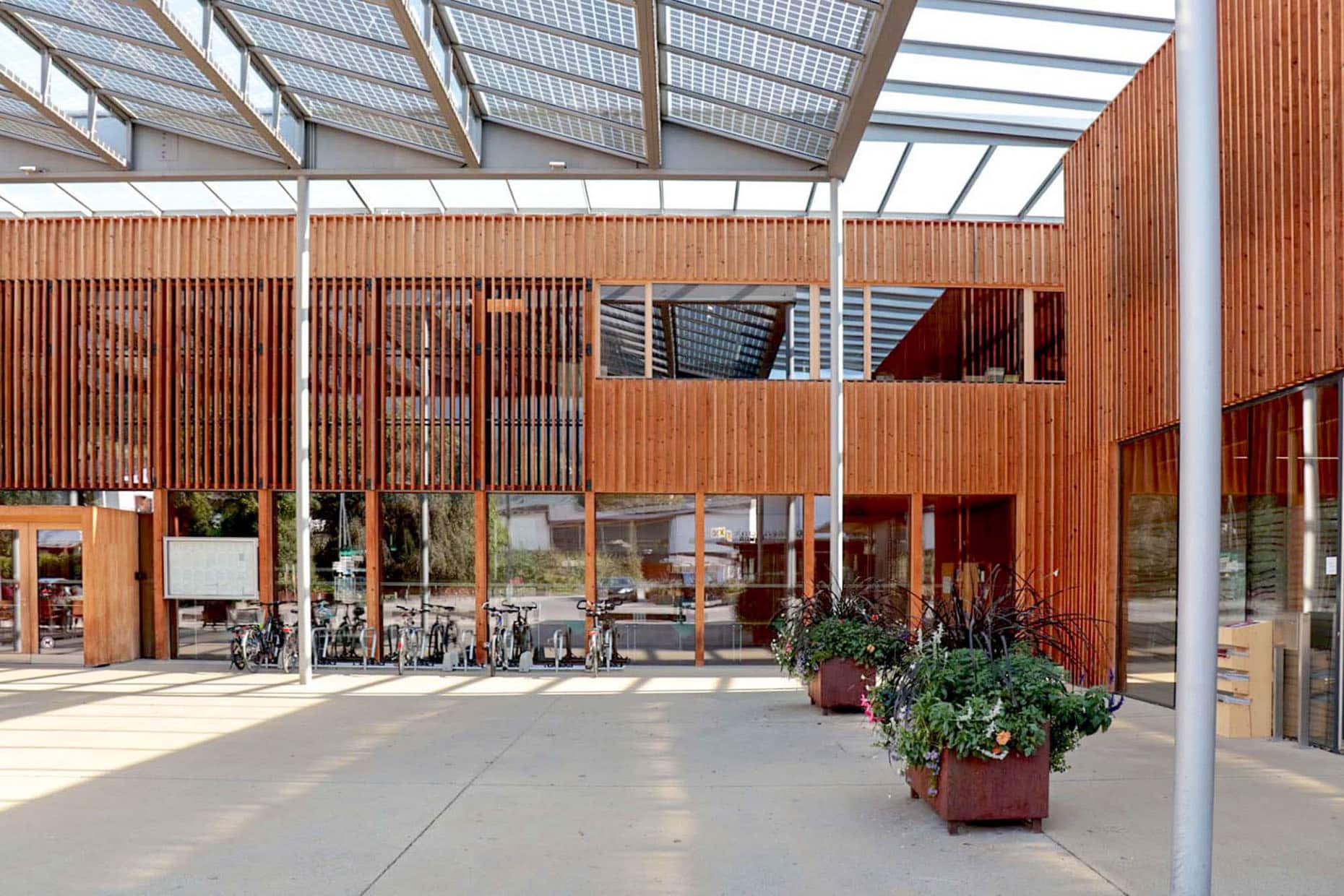
The Great Walser Valley shows how, with sustainably implemented visions and with a skilful linking of functions, sustainable planning with a high quality of life can be achieved, especially in structurally weak regions.
Author: Hendrik Bohle, thelink.berlin
Photos: © Jan Dimog, thelink.berlin (Cover, 1, 2, 8 – 10) / © Hendrik Bohle, thelink.berlin (3 – 7) / © Heike Albrecht (11)
Author info:
Architect Hendrik Bohle runs a digital magazine on building culture together with journalist Jan Dimog. On thelink.berlin they have been telling about their discoveries in Europe for years, especially about the connections between people and architecture.
When they are not on the road, they curate high-profile exhibitions, such as the travelling exhibition on Arne Jacobsen’s architecture.
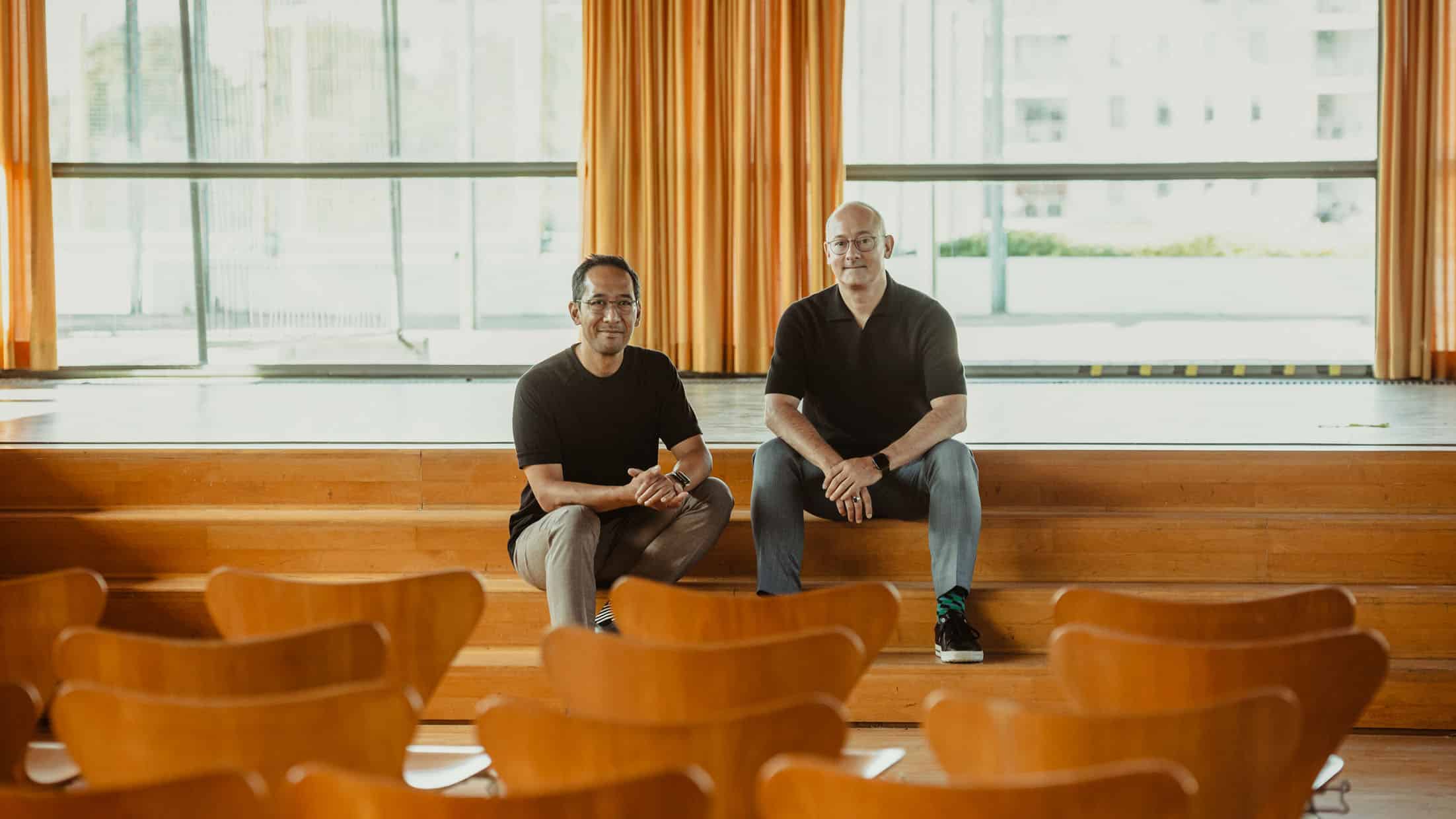
The Great Walser Valley is easy to reach from our partner houses in Mellau, Schnepfegg, Schoppernau or Vandans.


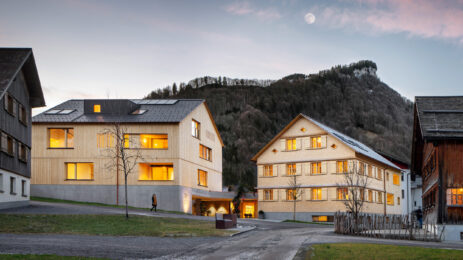
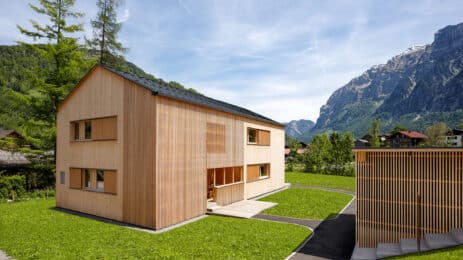
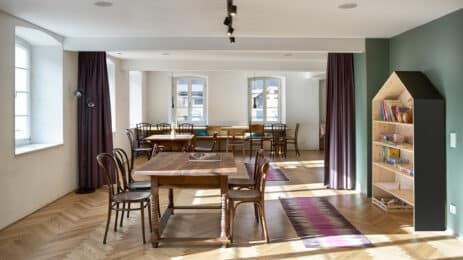
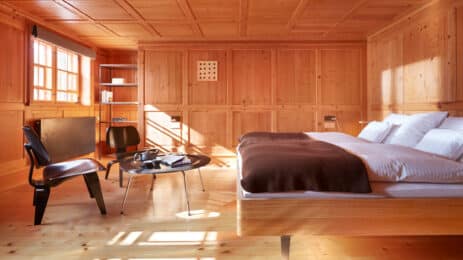
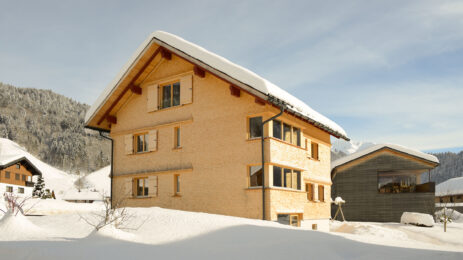
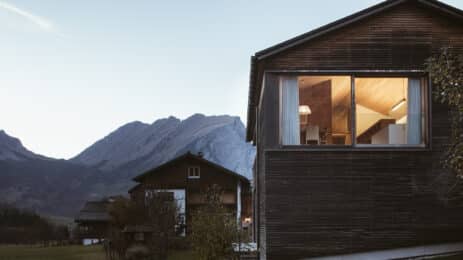
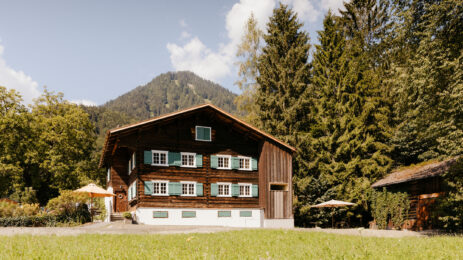



0 Comments