From the outside, the rough stone barn in the Uckermark region looks very classic, but from the inside it turns out to be an open-plan marvel with an integrated photo studio. Except for the stone walls, the former barn was completely gutted and divided into two zones. On one side is the photo studio with a 10-square-metre screen, which is open right up to its gable, and on the other side is the communal room with a large table and kitchenette. A wooden staircase floating freely in the room separates these two areas and leads to the gallery with open sleeping alcoves. The unplastered, rough stone walls form an exciting contrast to the modern fixtures made of white glazed wood and the large square window offers cinematic views of the hilly landscape of the Uckermark. Even those who don’t come to take photographs are also welcome here. The Studio Uckermark is suitable for team meetings and off-site events.
Details
| Region | DE – Germany, Brandenburg, Klosterwalde |
| Scenery | Remote location |
| Uses | |
| Number of Persons | |
| Accommodation | Up to 8 people |
| Event rooms |
Ground floor 100 sqm, gallery / open upper floor approx. 50 sqm, up to 15 people |
| Equipment | Kitchen, shower, 2 WCs, WiFi, screen with 3.6m width / 10sqm, music system |
| Design | Helga Blocksdorf (architekt), Berlin |
| Completion | 2021 |
Impressions
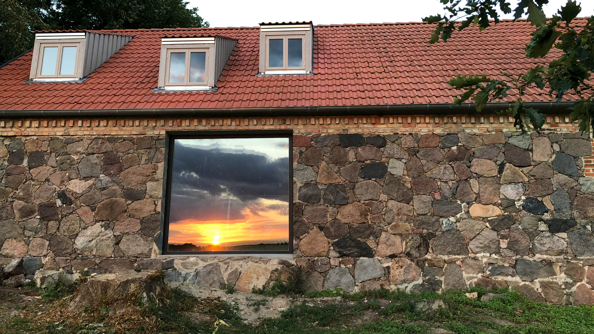
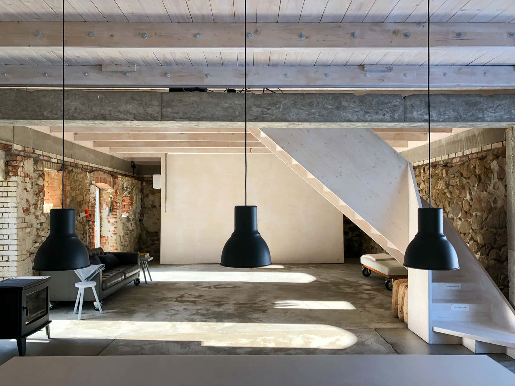
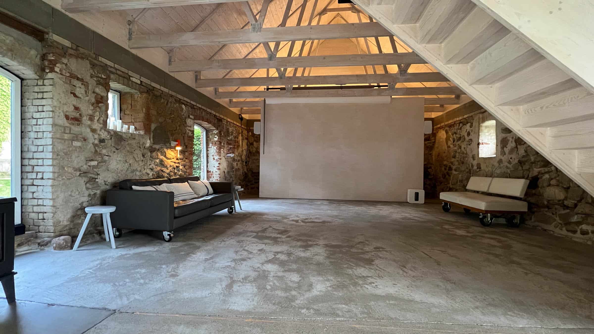
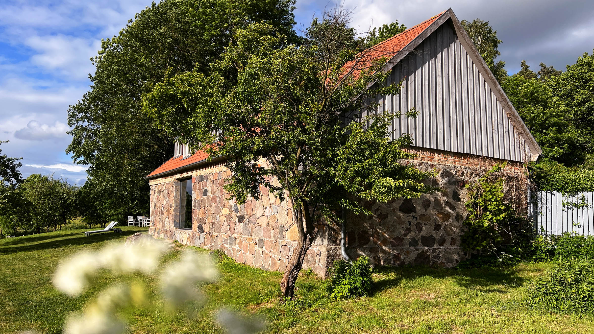
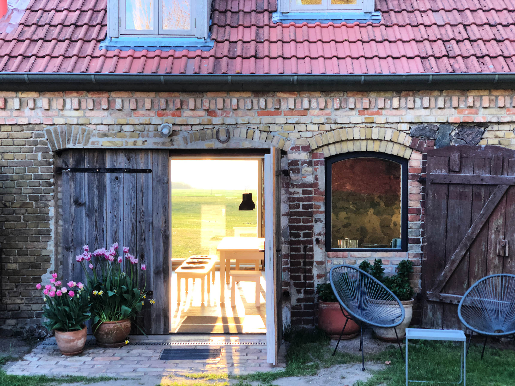
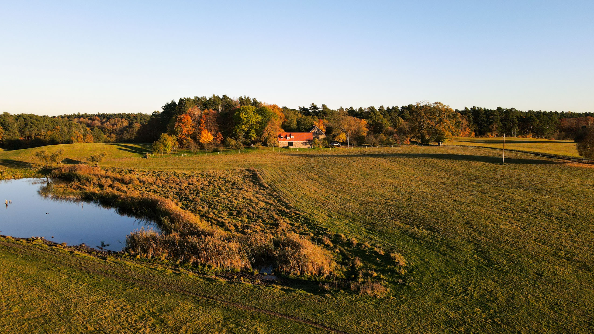
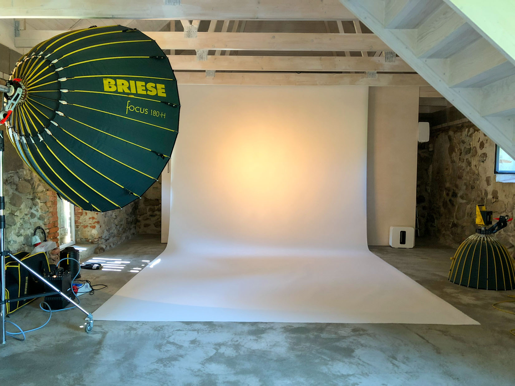
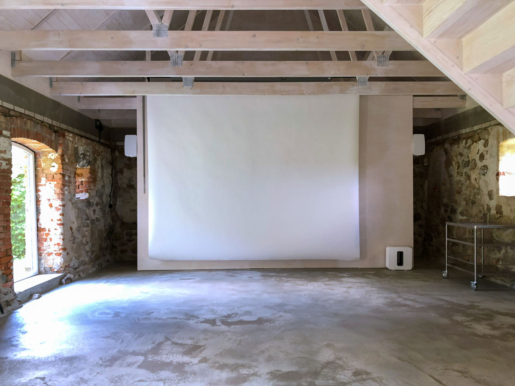
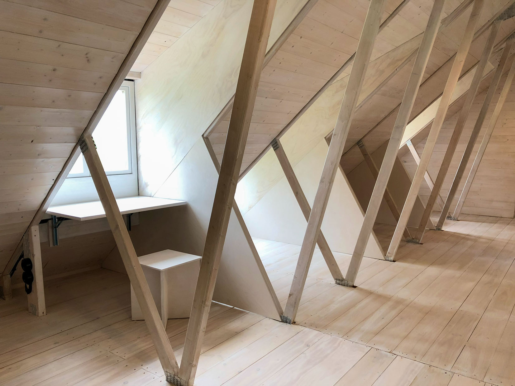
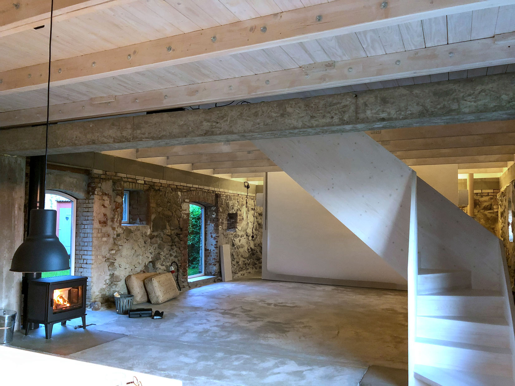
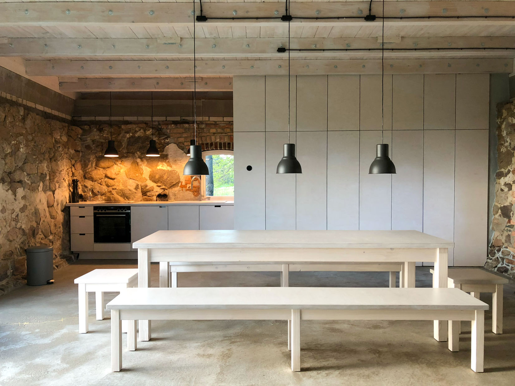


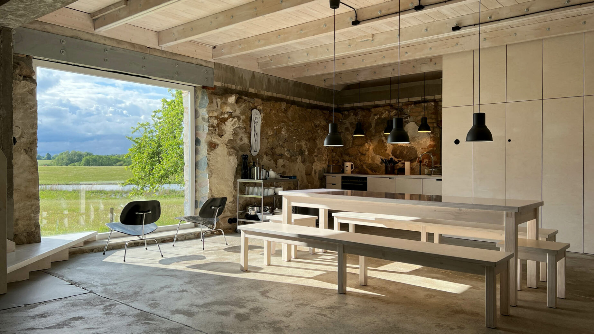
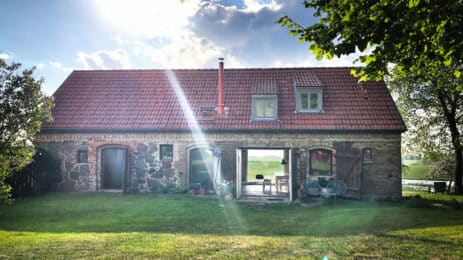

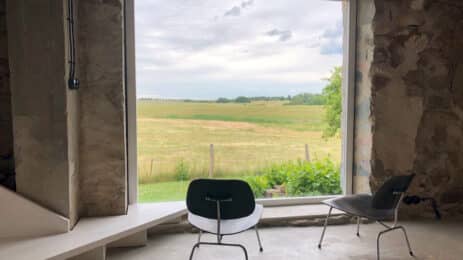
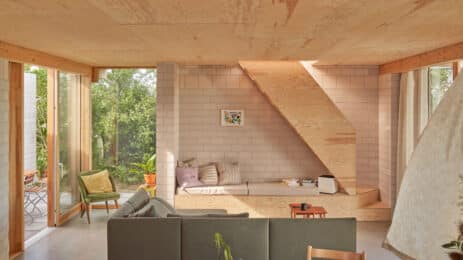

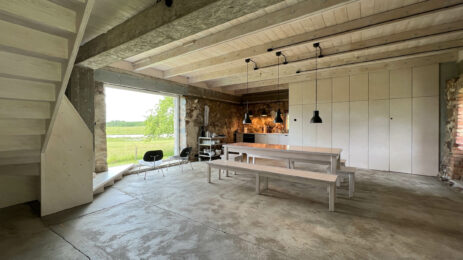

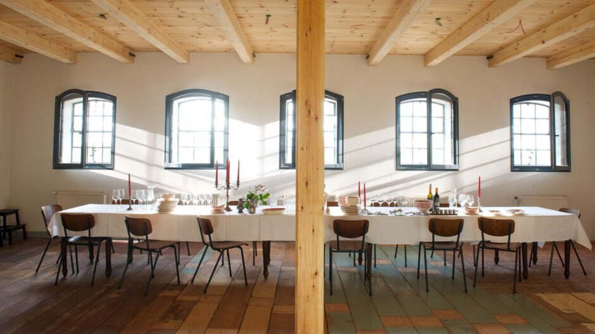
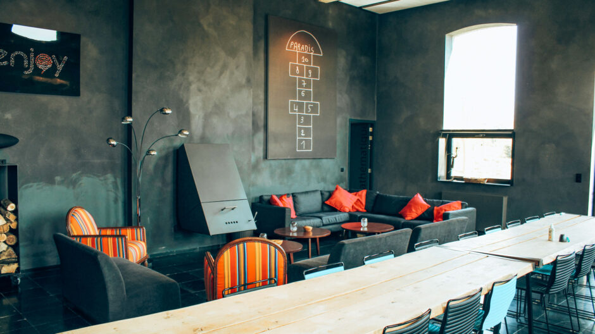
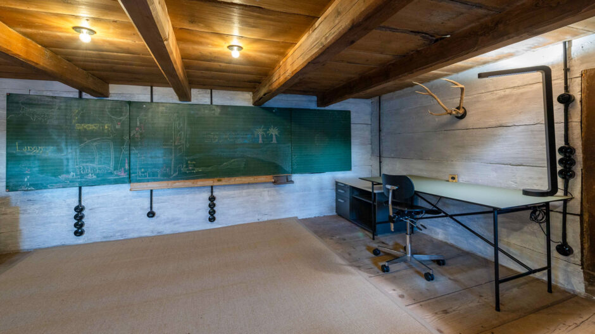



0 Comments