Das Bregenzerwälderhaus aus dem 18. Jahrhundert bietet einen Raum mit 35 qm für Meetings oder Yoga.
Schnepfegg 52, an 18th century Bregenzerwald house situated 900 metres above sea level between Schnepfau and Biza and offering a unique view of the Vorarlberg mountains, is a place where you can feel at home. The old house, clad with typical shingles, has been modernised by architect Oskar Kaufmann with a keen sense of tradition and timeless aesthetics. The result is a place that is hard to surpass in terms of cosiness and is particularly suitable for smaller family celebrations, workshops or retreats. In the main house, the kitchen with dining area, the living and dining room with tiled stove and the conservatory invite guests to get together. A 35 square metre room in the outbuilding is suitable for smaller yoga groups. In summer, there are plenty of seating options in the garden between the fruit trees, while in colder temperatures the wood-fired garden sauna and a hot tub invite you to relax – always with a view, of the mountains of course.
Details
| Region | AT – Austria, Vorarlberg, Bregenzerwald, Schnepfegg |
| Uses | |
| Number of Persons | |
| Accommodation | Up to 9 people, 4 rooms |
| Event rooms |
35 sqm, can be darkened |
| Equipment | For meetings: 2 tables (270x90 cm), 10 chairs, mini projector, for yoga/gym: 2 wall bars, rings, inclined bench, medicine balls and yoga mats |
| Special features | Garden sauna, hot tub, large garden, pizza oven |
| Design | Oskar Leo Kaufmann (architect), Dornbirn |
| Completion | Built in the 18th century, refurbished 1998 / 2018 |
Impressions
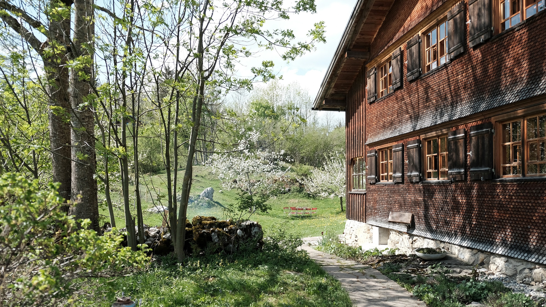
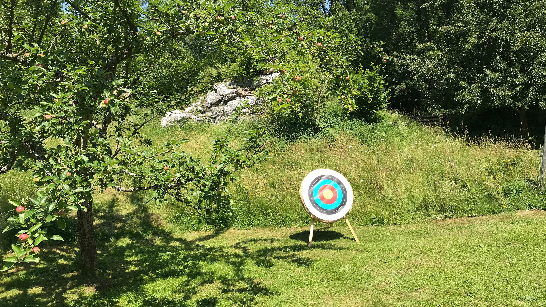
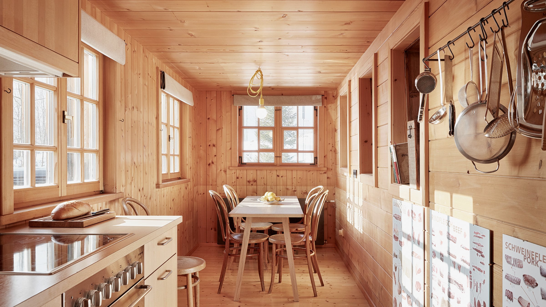
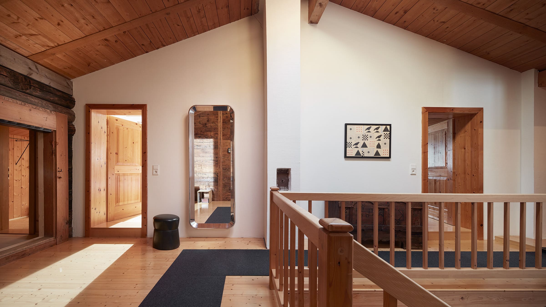
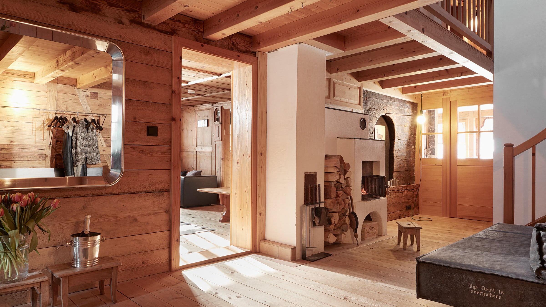
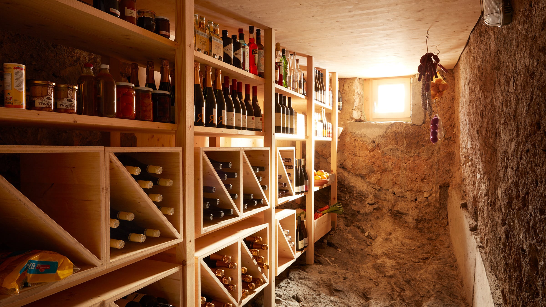
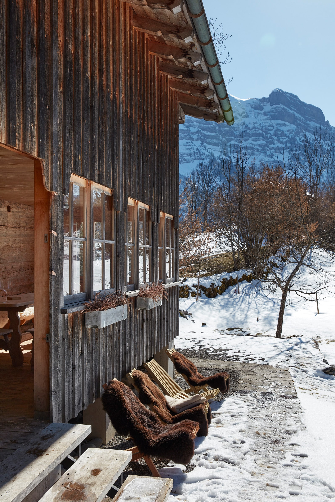
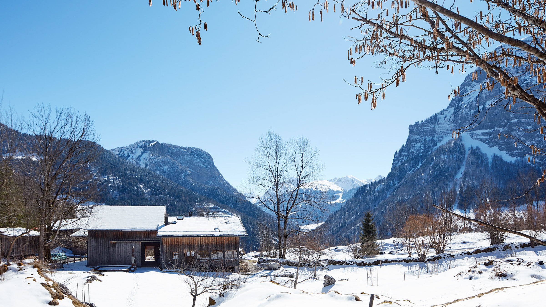
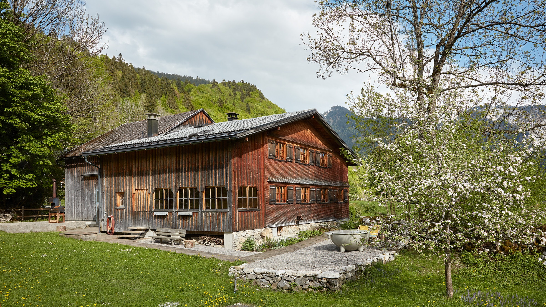
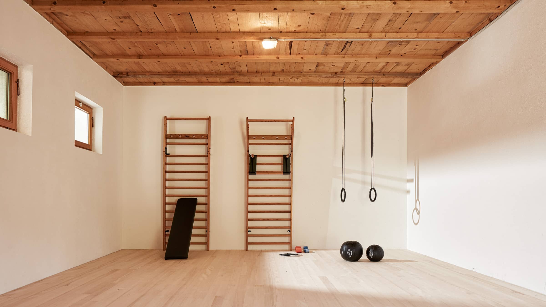
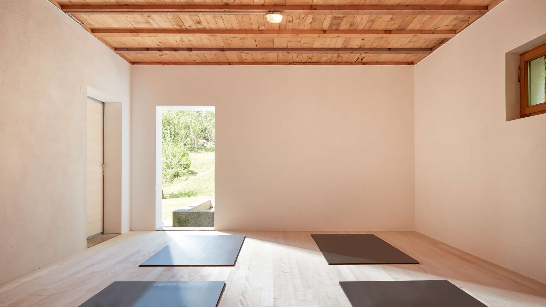
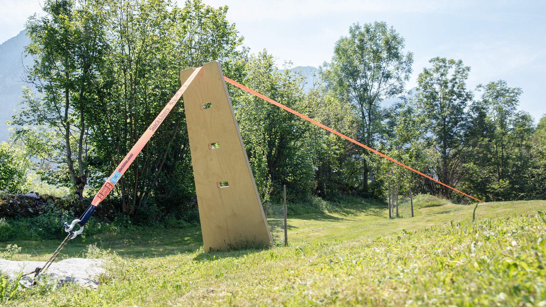
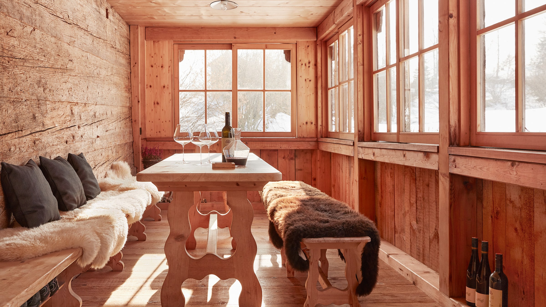
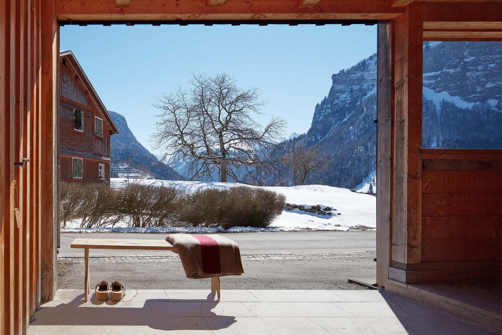
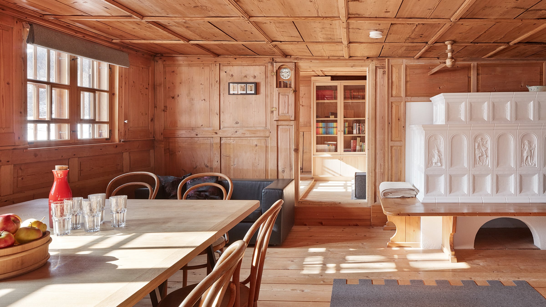
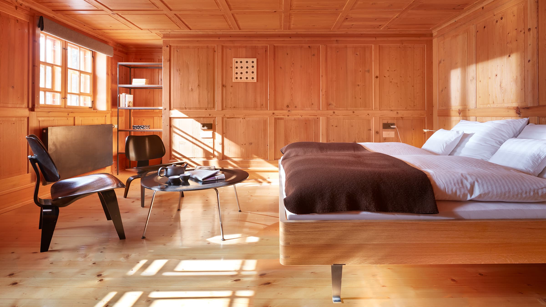



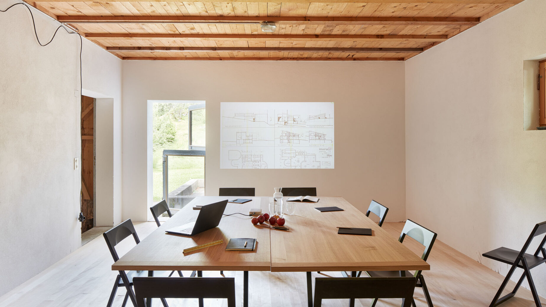
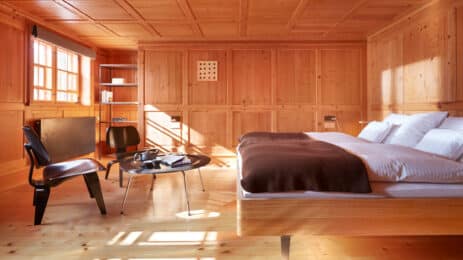
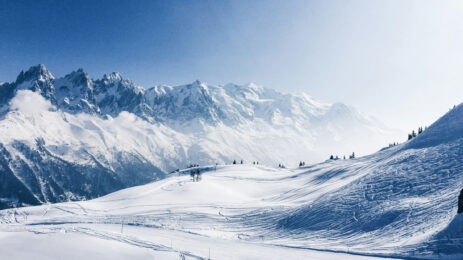
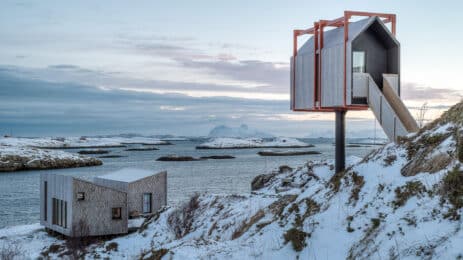

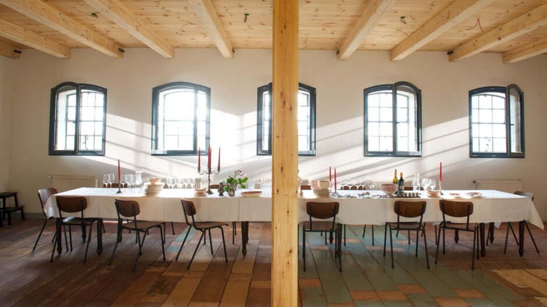
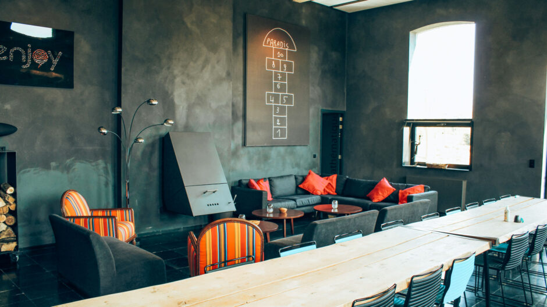
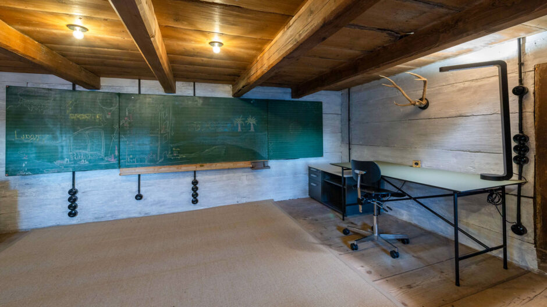



0 Comments