Architektenhütte Allgäu – with a view of the mountains
Sometimes it takes special places to be able to think straight. By tradition, the seclusion of monasteries is often used for this purpose, but secluded places in the mountains are also a good place to come to rest. Today we present a lodge where you can work at high concentration, but where you do not miss out on recreation either.
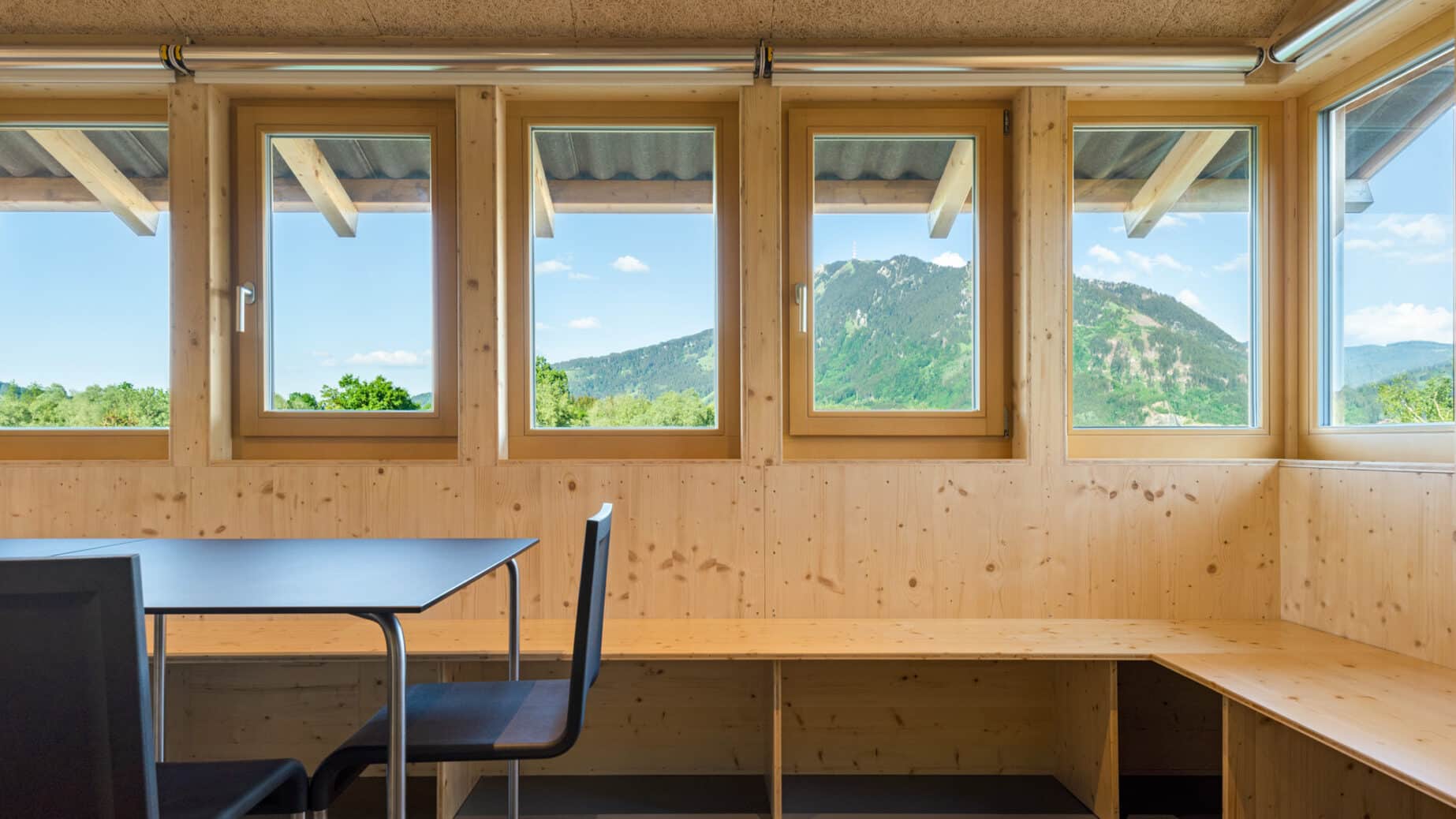
The Allgäu is one of Germany’s most popular holiday regions. Even though it is not easily defined geographically, it is true that no matter where you look, there are lakes and mountains everywhere. Here, the hilly Alpine foothills and the steep rocks of the Allgäu Alps converge. And it is precisely this contrast that makes the landscape so appealing. You can climb high up – e.g. to the Großer Grottenkopf towering at 2,656 m – or explore deep gorges, enjoy cycling or, in winter, ski down the Nebelhorn.
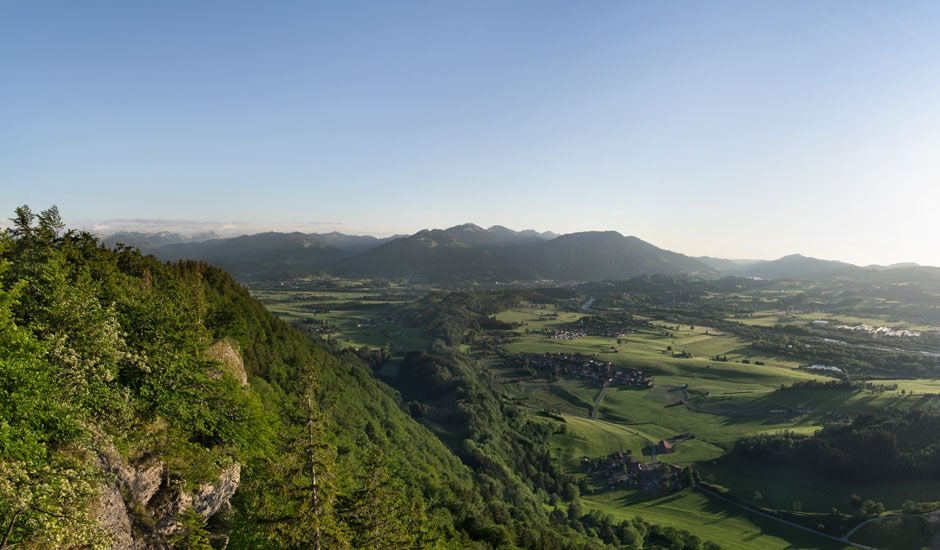
Architect Andreas Waggershauser is also fascinated by the versatility of the Allgäu. Between his Upper Swabian homeland and his current place of residence in Stuttgart, he has built the Architektenhütte (Architect’s Lodge), a refuge for his family and himself where they can relax and work. The wooden lodge is located in a small hamlet between Immenstadt and Sonthofen, affording an unobstructed view of the Grünten mountain, the so-called “Guardian of the Allgäu”, which greets guests from afar due to its exposed location.
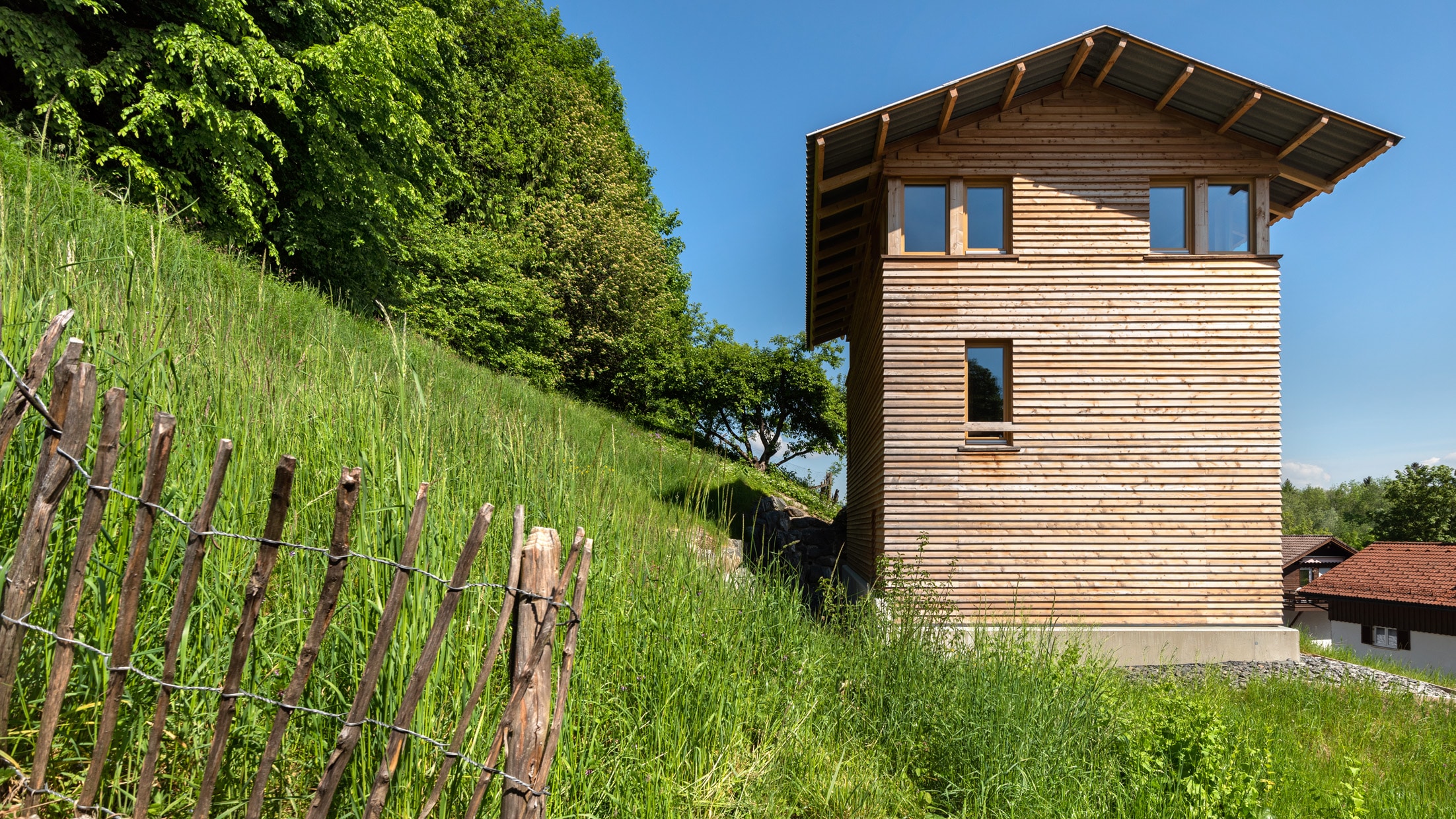
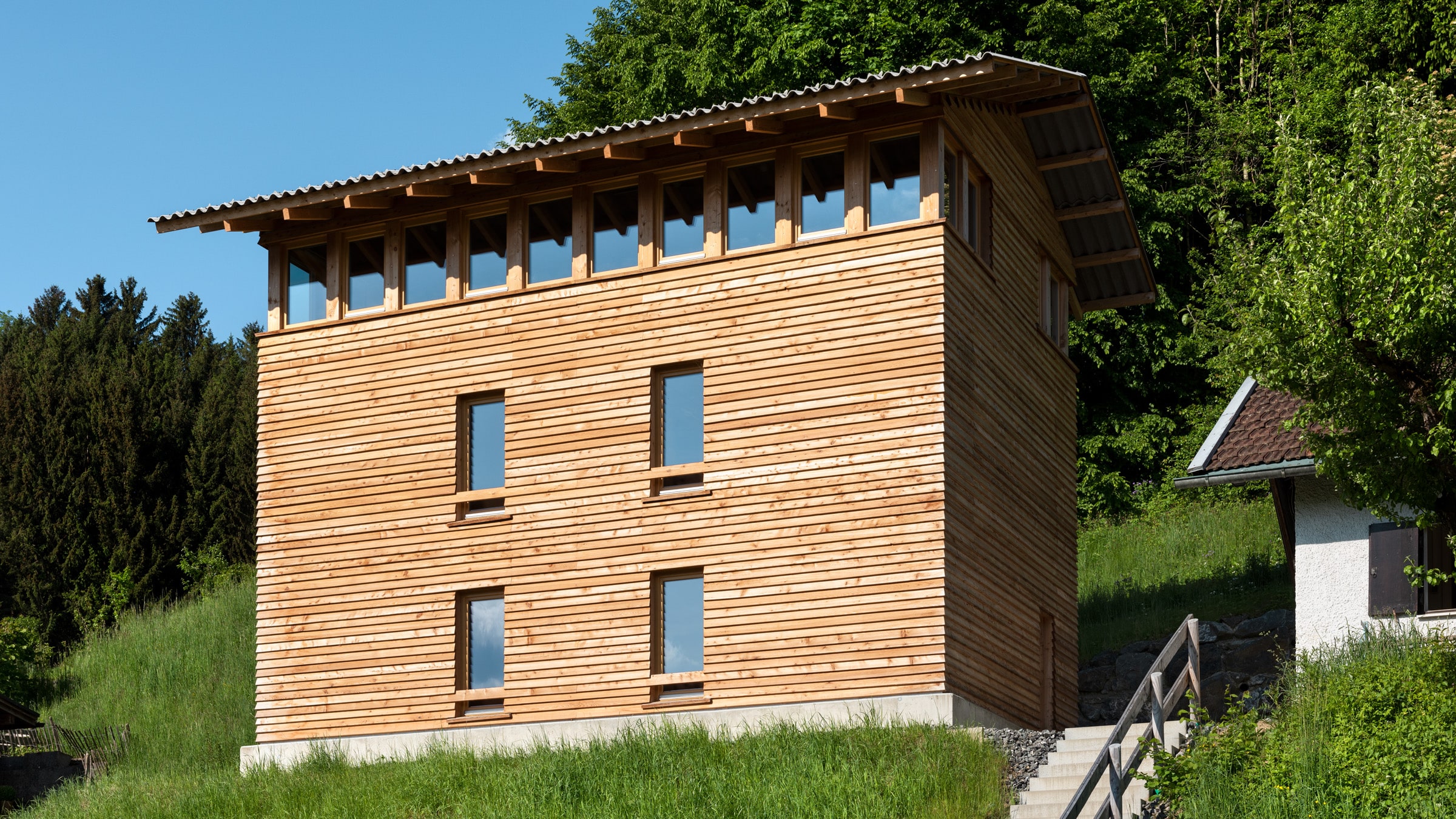
You walk up three floors to reach the spacious lounge of the Architektenhütte. Wood is the only thing you see and smell on this way up. On the top floor, sitting on the corner bench, we meet Andreas Waggershauser.
What is the first thing you do when you arrive here?
I go shopping (laughs). Unlike in Stuttgart, I have to adapt to the country rhythm here. The small producers of regional delicacies like cheese, bread, sausage, etc. usually have very limited opening hours. I don’t want to miss the Allgäu specialities during my stays in the lodge. Later, I usually sit on the bench extending around the lodge and look up at the mountains — the panorama stretches from the Grünten almost to the Nebelhorn. For me, it’s a bit like a painting that changes daily with the different atmospheres of the seasons.
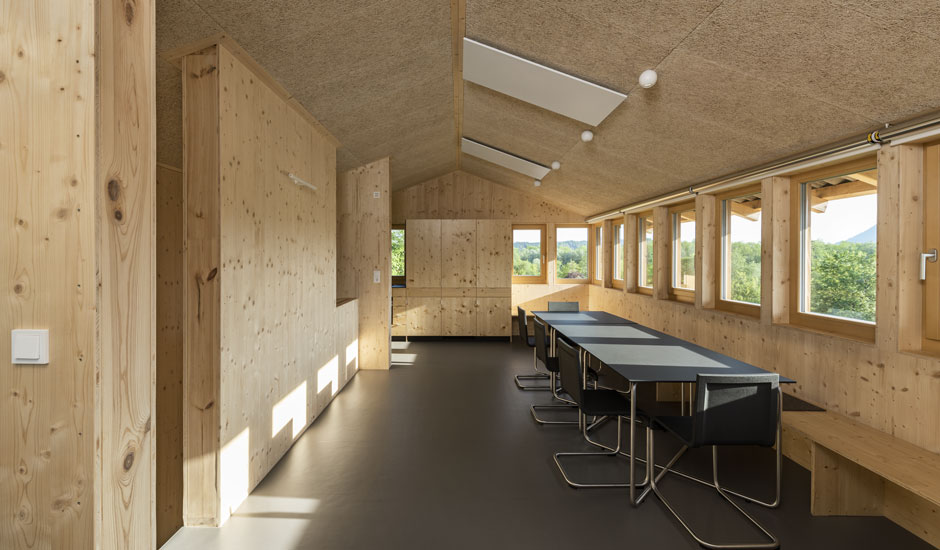
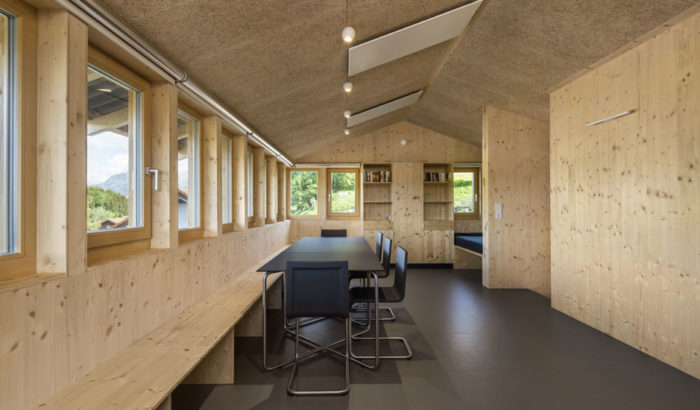
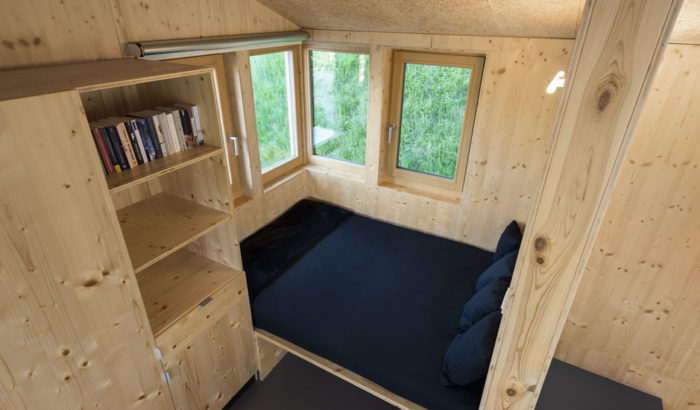
You built the lodge primarily as a holiday home for your family and guests. When did you realise that it was also a good place for working?
I only realised this in the Corona period. I withdrew to this place and was able to work with amazing concentration. The minimalist space envelops you and helps you focus. And when the work is done or you need a break, the surroundings offer a perfect change. The positive purism that this building exudes allows for many uses. My concept was and is to predetermine as little as possible in order to allow for a variety of development.
The house has no internal doors, right?
Yes and no. I installed sliding elements made of wool felt instead of wooden doors. The building envelope complies with the passive house standard, and in order to prevent the individual rooms from becoming too damp when the doors are closed, the air must be able to circulate. This works perfectly with wool felt. Thanks to the diffusion-open wool felt, the lodge is climatically a large, self-balancing volume of air. This ensures a pleasant and healthy atmosphere in all rooms.
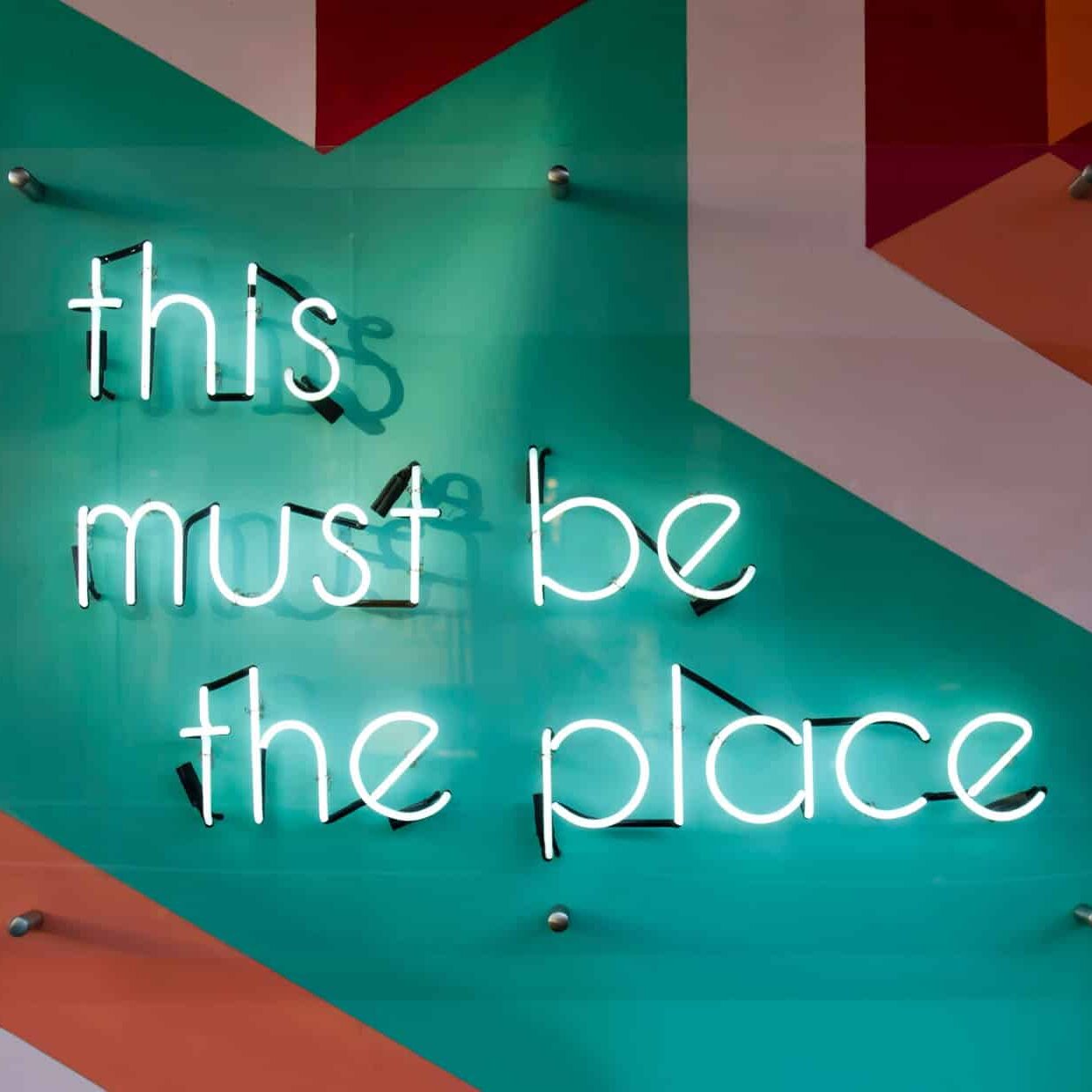
SPACE
You can find beautiful spaces like this in our Spaces section. There you can discover inspiring places and unusual locations for workshops, conferences, events and more.
What kinds of events are possible here?
The Architektenhütte is suitable for smaller teams who want to retreat, perhaps to work on a complex theme or to establish themselves as a team. The large lounge with its ribbon windows allows for a great sense of familiarity, a sublimity above all things. At the same time, the prominent location ensures a good mix of work and outdoor activities. This lodge is suitable for both day workshops and meetings lasting several days. Up to eight people can also stay here overnight. The four bedrooms are rather functional, like on an alp, a traditional mountain hut.
Why should we definitely travel to the Allgäu?
The Allgäu is characterised by its incredibly varied landscape and is a paradise for nature lovers with a passion for sports. In addition, there is a wide range of cultural activities and beautiful cities. I never get bored here and even after so many years, I always experience new and exciting adventures.
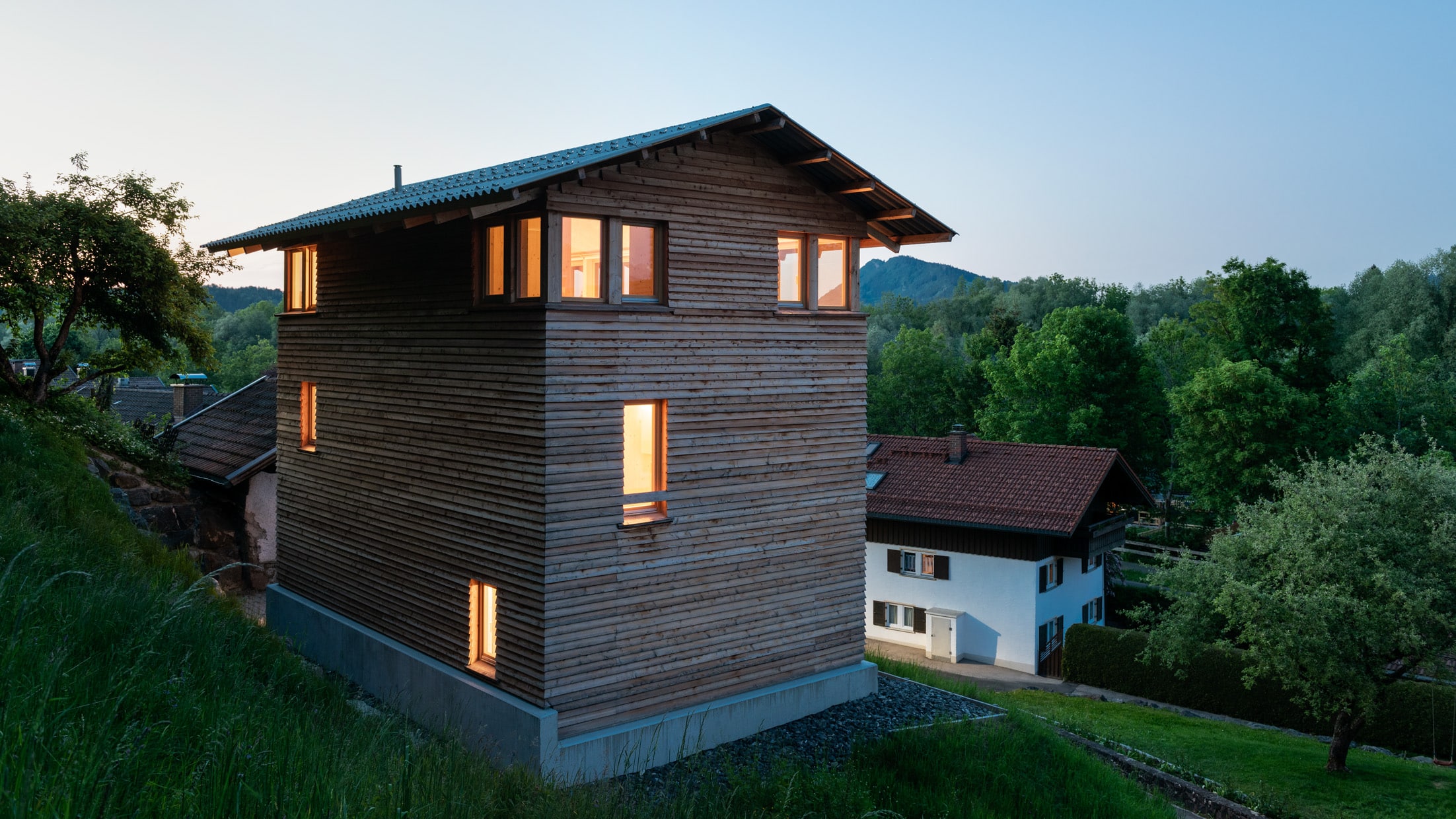
The host:
Architect and energy consultant Andreas Waggershauser’s professional focus is exclusively on the modernisation of existing buildings. Since he could not find a suitable old cottage in the Allgäu, he accepted the offer to buy the complex hillside property and tried his hand at a new building yet again.
The SPACE:
The Architektenhütte Allgäu is located at the foot of the Nagelfluhkette Nature Park between Immenstadt and Sonthofen. The three-storey wooden house interprets the traditional buildings typical of the area in a modern form. The 30-square-metre lounge with kitchen is located on the top floor. Four individual tables can be placed together or in single groups. On the first two floors there are four bedrooms for up to eight persons and two bathrooms. Walls and ceilings have been left in their unfinished state, deliberately showing traces of the handcrafted timber construction. An acoustic ceiling in the lounge provides a quiet atmosphere. The entire interior is plain and focuses on the bare essentials.
Text/Interview: Anke Frey, February 2023
Pictures: Hermann Rupp



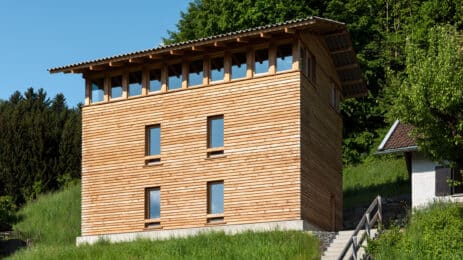
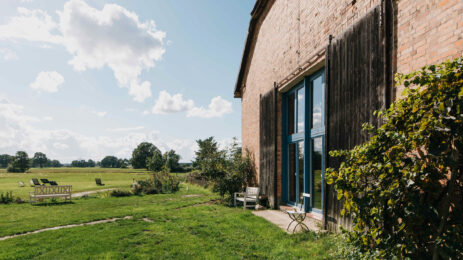
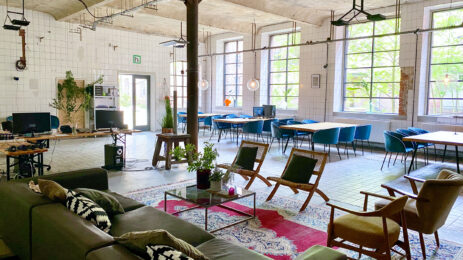
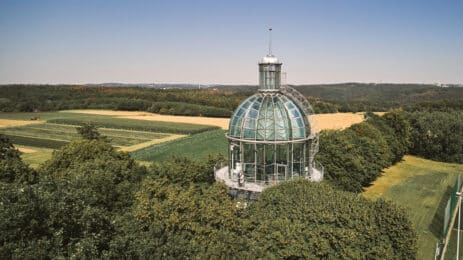
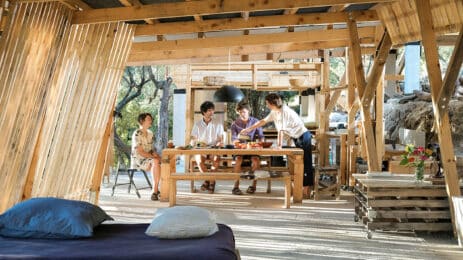



0 Comments