Architektenhütte Allgäu [Architect’s Hut] is situated at the foot of the Nagelfluhkette Nature Park between Immenstadt and Sonthofen. This three-storey wooden house reinterprets traditional architecture and construction in a modern form. Like a mountain cabin, even though not located at high altitude, it affords a fantastic panoramic view of the Allgäu Alps. The minimalist architecture is not distracting at all: walls and ceilings are left in the raw condition as completed during the shell construction phase, intentionally displaying the craftsmanship of timber construction. An acoustic ceiling ensures a quiet atmosphere. The entire interior is designed to be plain and focused on the essentials. On the top floor, there’s a 30-square-metre lounge that is ideal for workshops and small team meetings. Four tables can be arranged together or used individually. The two lower floors provide four bedrooms for eight people and two bathrooms.
Details
| Region | DE – Germany, Bavaria, Blaichach, Allgäu |
| Scenery | A hillside property in a small hamlet |
| Uses | |
| Number of Persons | |
| Accommodation | Up to 8 people in 4 double rooms |
| Event rooms |
Living room (30 sqm) with kitchen |
| Equipment | 4 combinable tables, WLAN |
| Design | Andreas Waggershauser (architect), Stuttgart |
| Completion | 2019 |
Impressions
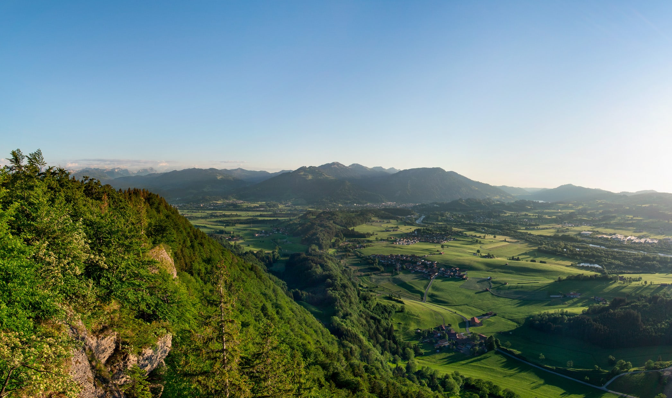
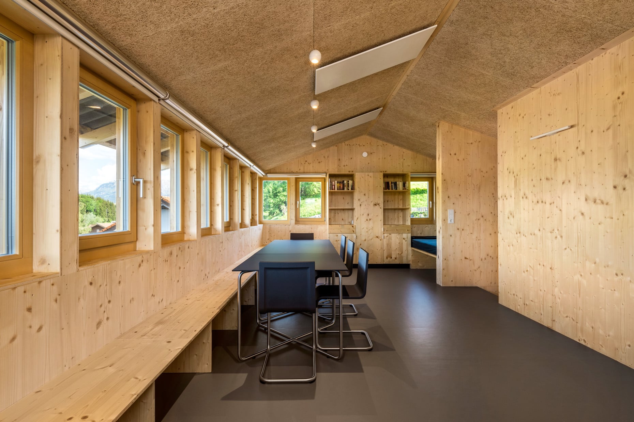
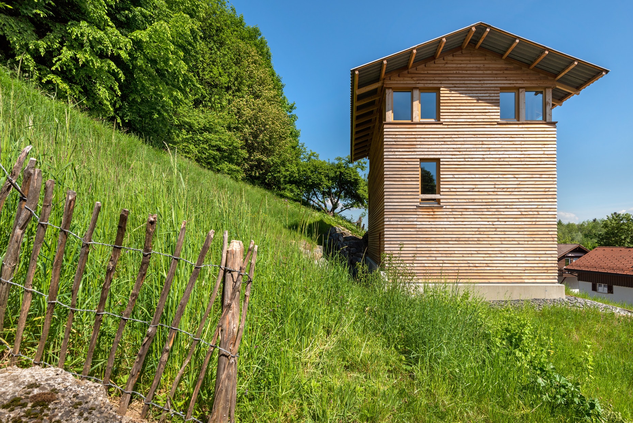
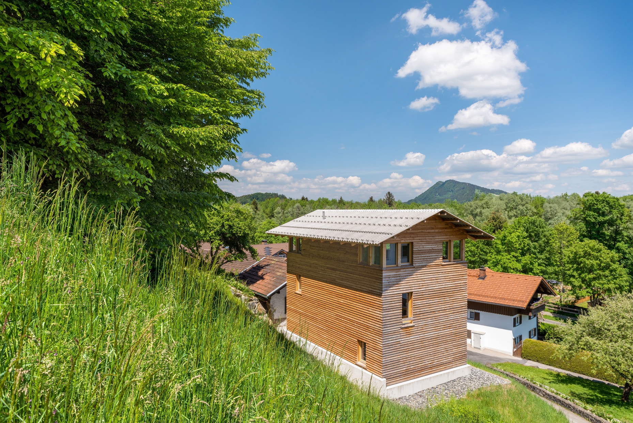
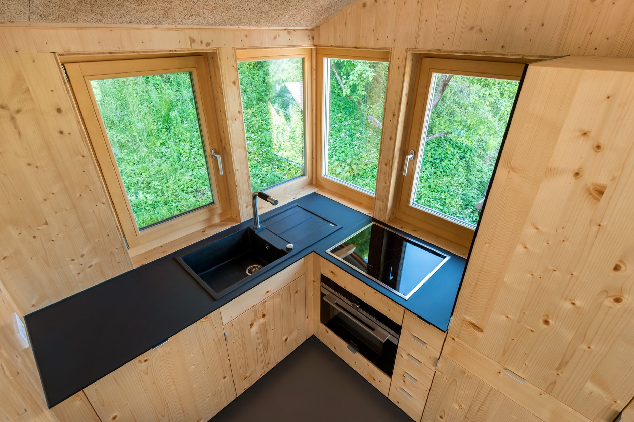
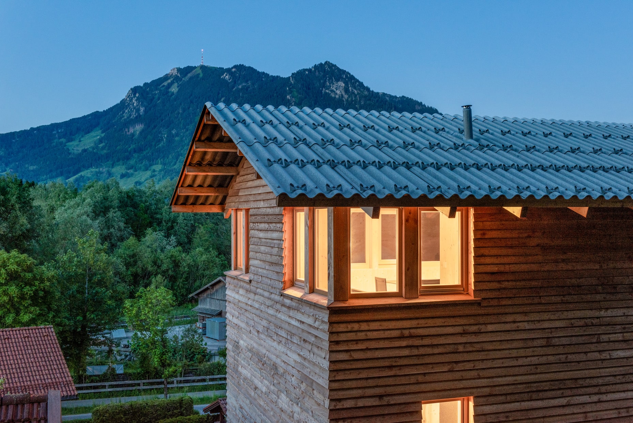
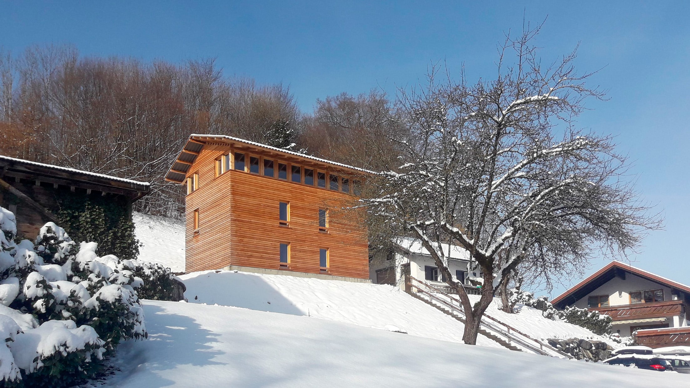
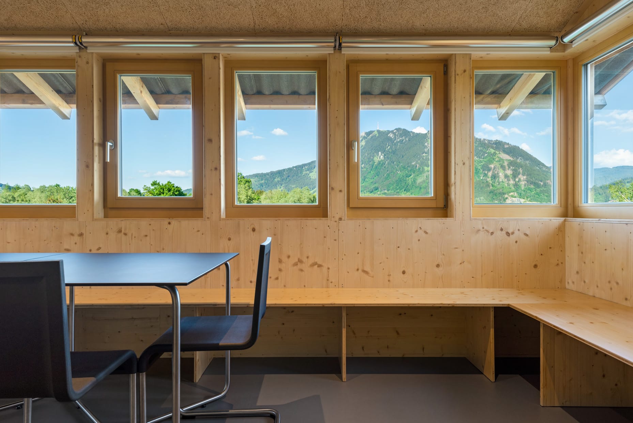
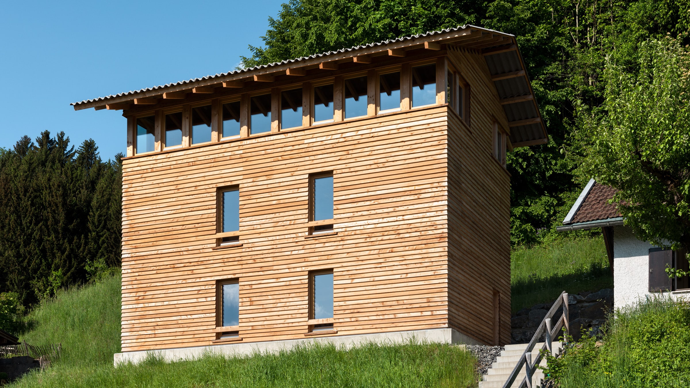


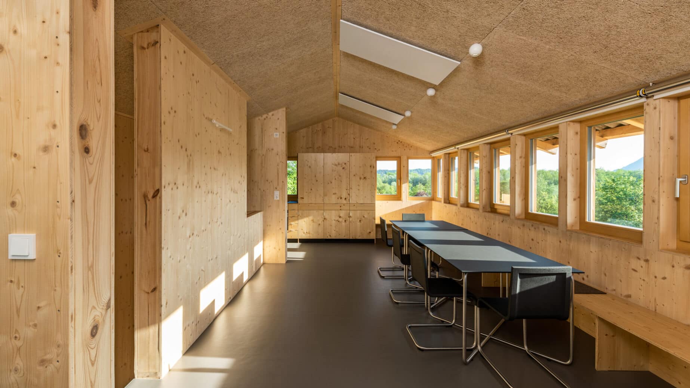
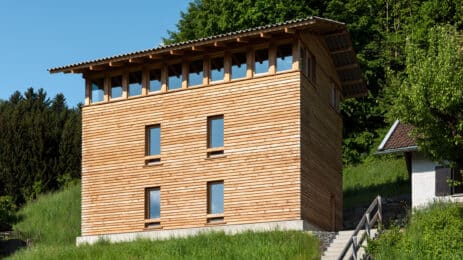


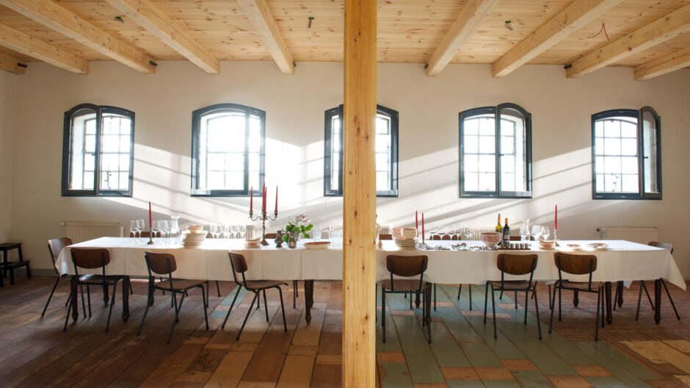
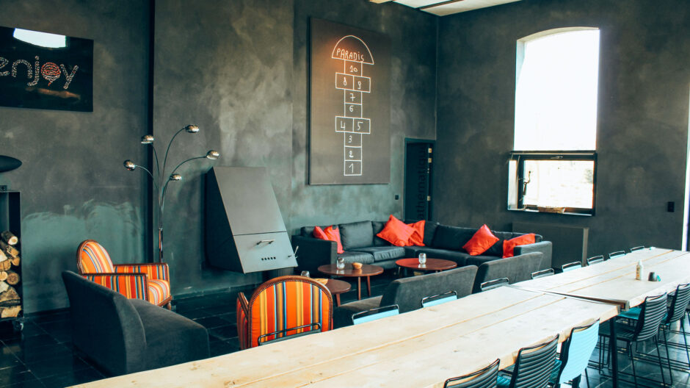
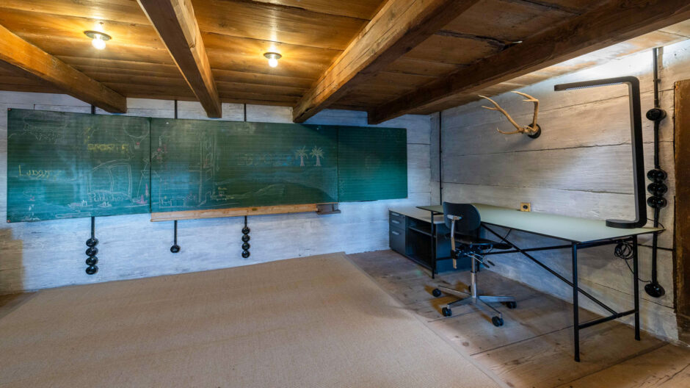



0 Comments