Restrained elegance and stately minimalism: what initially appears to be opposites are harmoniously combined in the Amtsalon in Berlin’s Kantstraße. Behind the baroque façade of the listed building lies an idyll of red brick buildings, lush inner courtyards and stylish, minimalist interiors. The former court building and women’s prison was remodelled by Grüntuch Ernst Architekten with a keen sense for the history of the location. The result is a sophisticated ensemble (consisting of the Hotel Wilmina, the Lovis restaurant and the Amtsalon), which retains the former structure of the building and is characterised by a distinct design, fine materials and light colours. The floating, artfully arranged pendant lights lend the high old building rooms a very special flair.
The Amtsalon, conceived as a “multidisciplinary space for projects from the fields of art, architecture, design and beyond”, can be used for a variety of purposes – whether for exhibitions, receptions, dinners or conferences. The inner courtyard, which is lined on two sides by brick façades, is ideal for open-air events. A stylish place full of history in the heart of Berlin.
Details
| Region | DE – Germany, Berlin, |
| Scenery | In the lively district of Charlottenburg |
| Uses | |
| Number of Persons | |
| Accommodation | 44 rooms and suites in the adjacent Hotel Wilmina |
| Event rooms | Spaces can be combined with each other (26-71 sqm) on different floors, flexible furnishings |
| Equipment | Dimmable lighting, high-speed Wi-Fi, projector, bluetooth speakers, whiteboard, flipchart, presentation kit |
| Special features | Sustainable renovation (winner of the German Sustainability Award Architecture 2023), excellent public transport connections |
| Design | Grüntuch Ernst Architekten, Berlin |
| Completion | 2022 |
Impressions
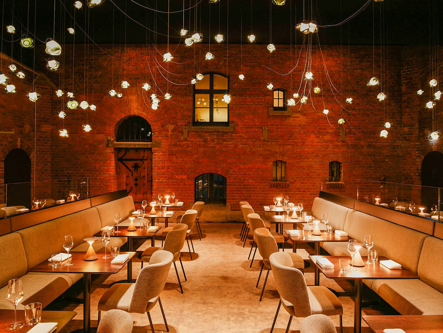
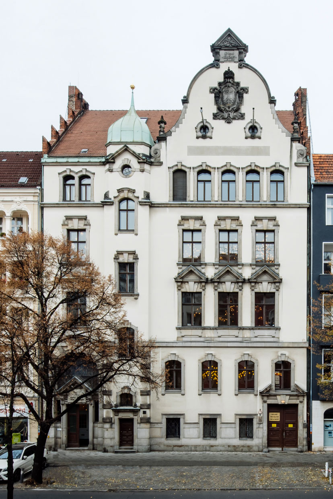
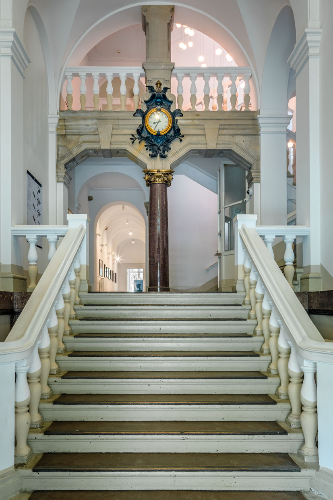
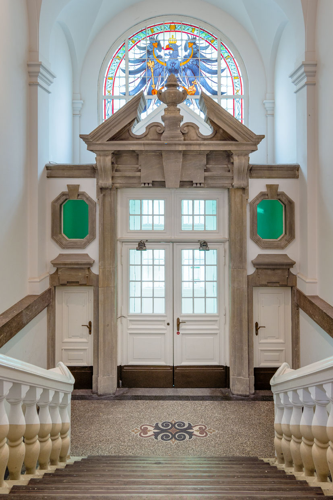
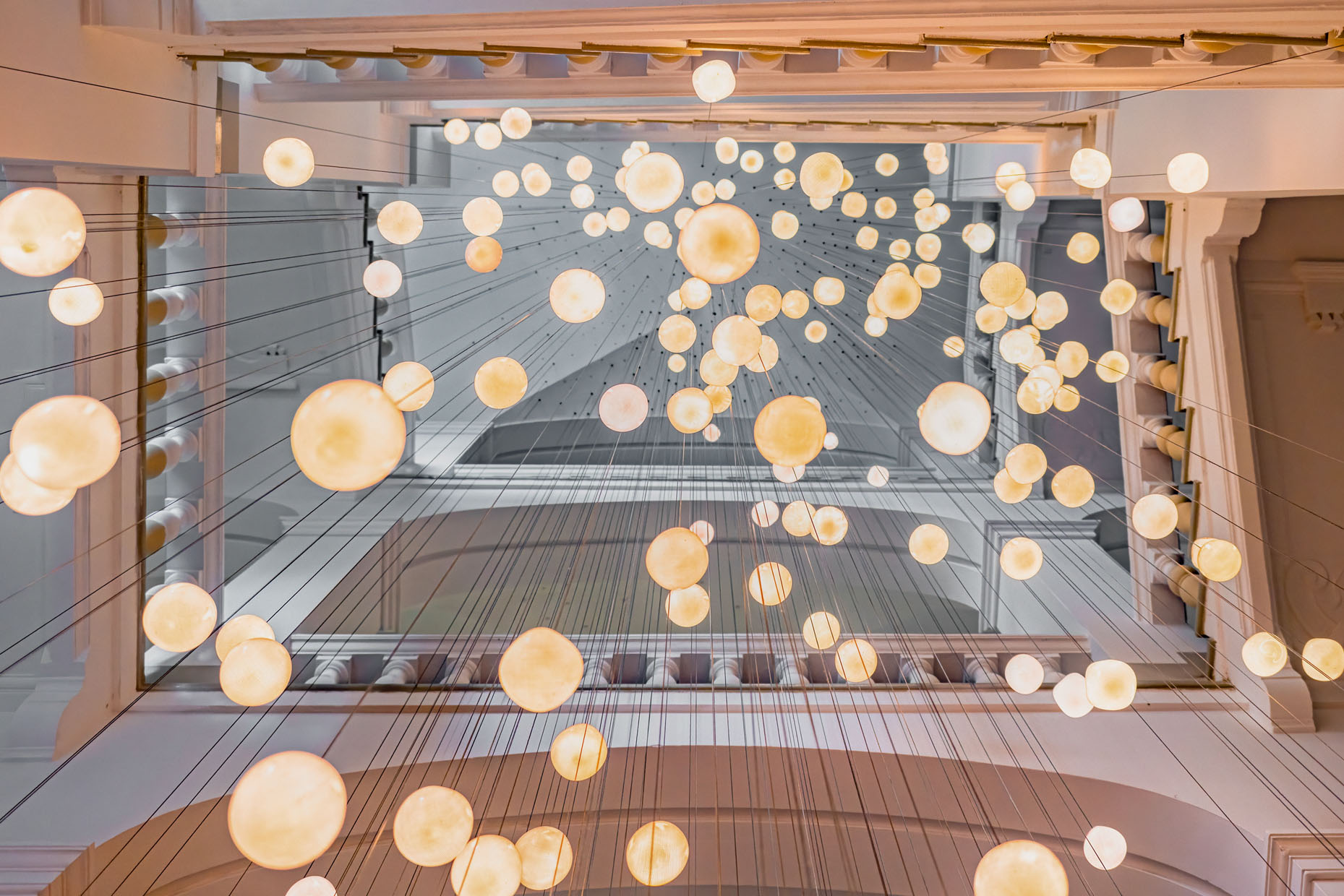
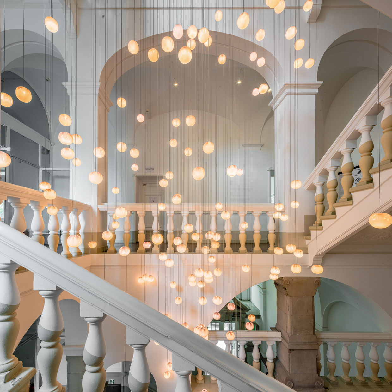
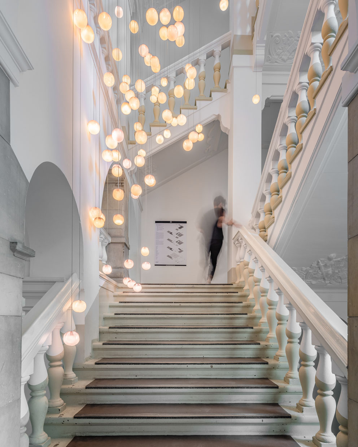
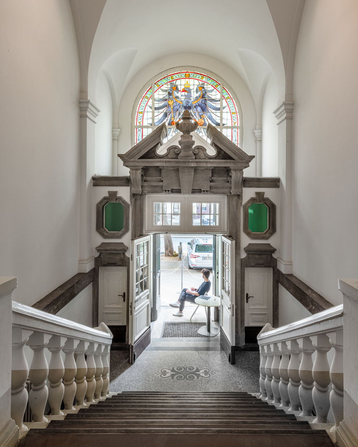
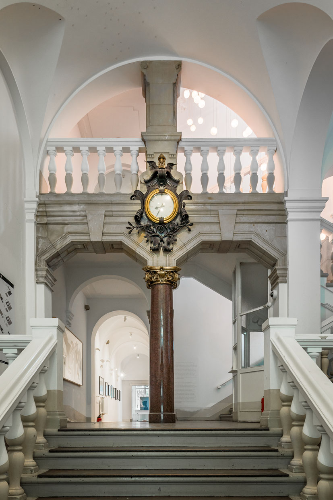
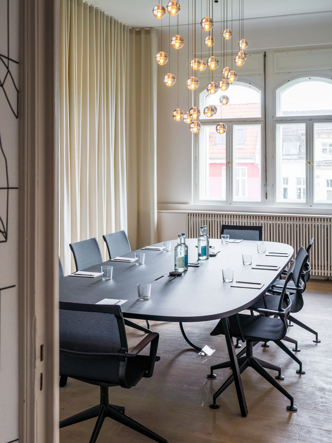
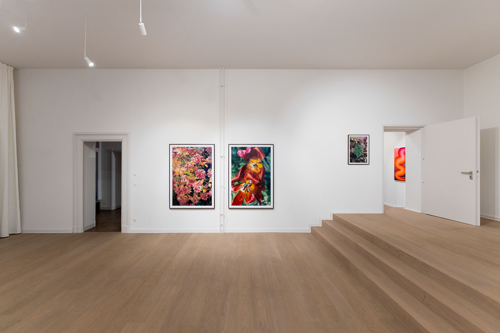
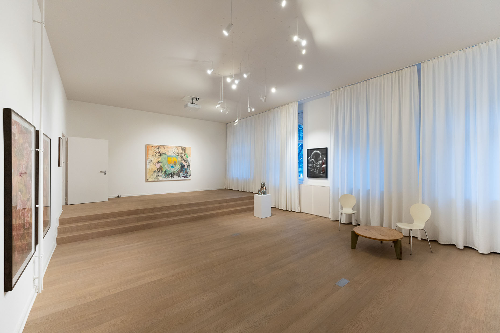
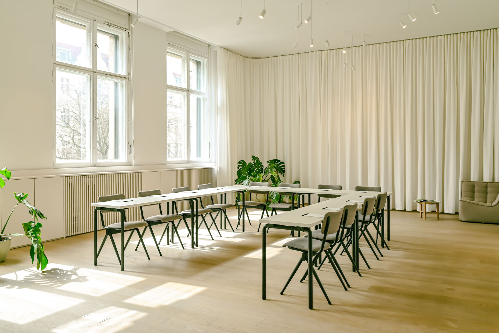
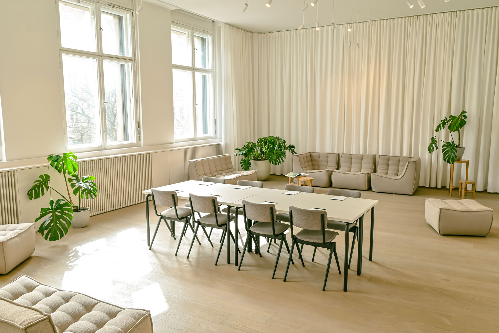
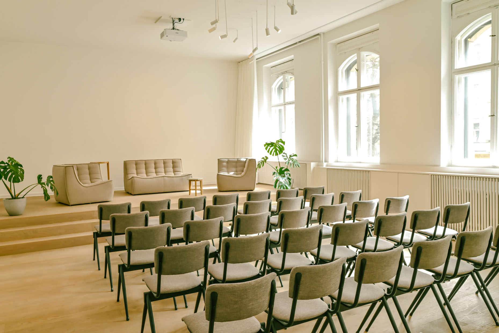
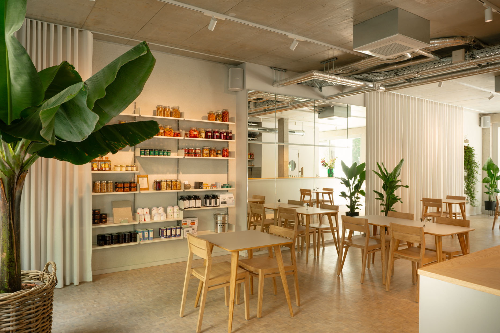
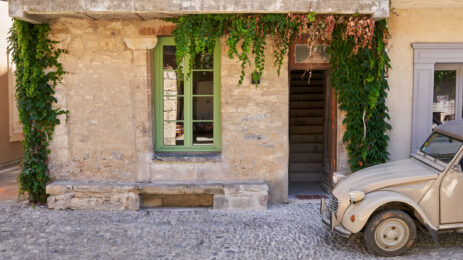
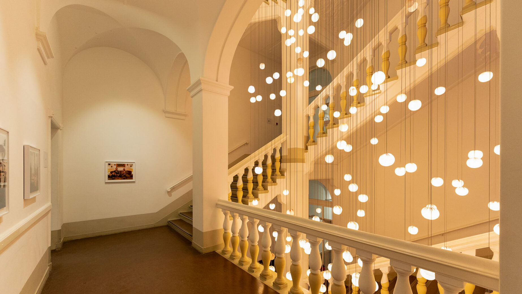
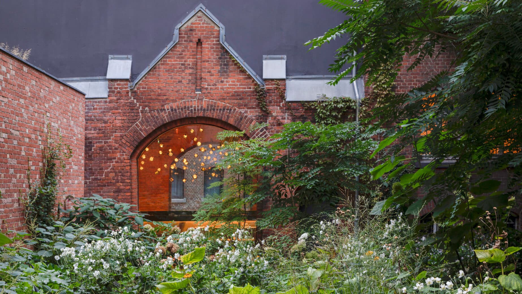
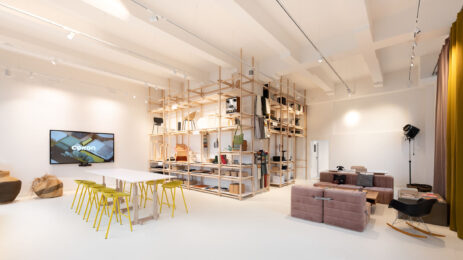
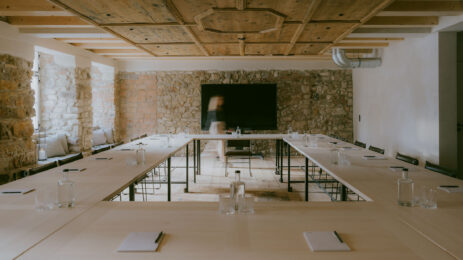

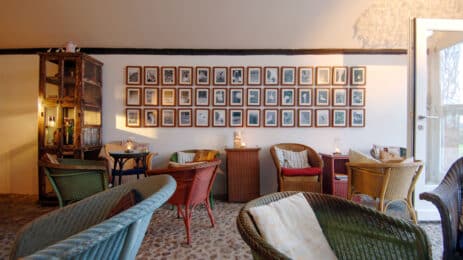
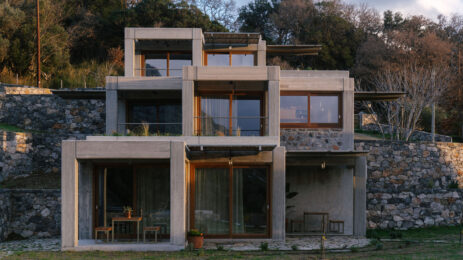
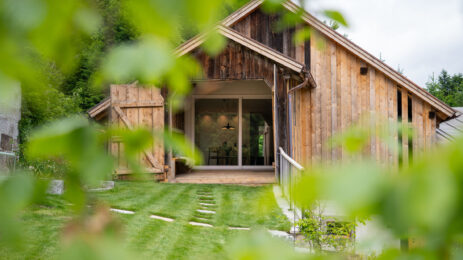
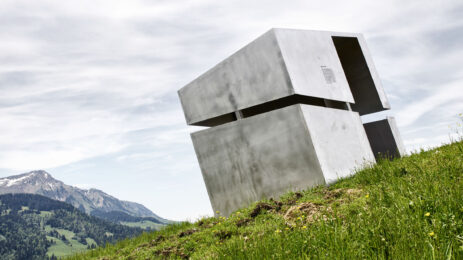
0 Comments