The Torhaus in Dresden has an unusual history for a conference venue: on the park-like grounds of the disused Matthäusfriedhof cemetery in the Friedrichstadt district, the neo-Gothic-style building now offers space for meetings and projects. The Dresden Environmental Centre has created two rooms in the chapel-like building, which can be rented individually or separately: In the gate room, the open ceiling beams, the sacred wall elements and the gothic, colourful window panes are reminiscent of the original function of the place – the minimalist furnishings with simple tables and chairs and spherical pendant lights create a nice contrast. The slightly smaller seminar room in the lower extension has a more intimate feel. Here, wooden floorboards and simple built-in furniture create a pleasant and very clear atmosphere. Both rooms offer ideal conditions for working in small groups. The conference and catering areas can be easily separated. The spacious, cobblestone outdoor area with plenty of greenery can also be used – whether for outdoor meetings or for sociable and relaxed breaks.
Details
| Region | DE – Germany, Saxony, Dresden |
| Scenery | In the district of Friedrichsstadt |
| Uses | |
| Number of Persons | |
| Event rooms | The two event rooms, the seminar room and the gate room (116 square metres in total) can also be hired separately. |
| Equipment | WiFi, kitchenette with coffee facilities |
| Special features | barrier-free |
| Design | The neo-Gothic gatehouse was designed to designs by Carl Adolph Canzler. |
| Completion | 1861, conversion 2023 |
Impressions
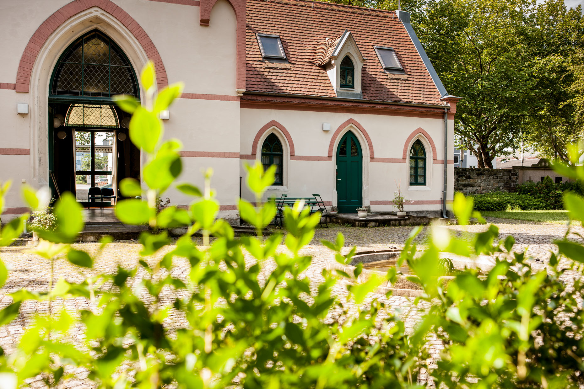
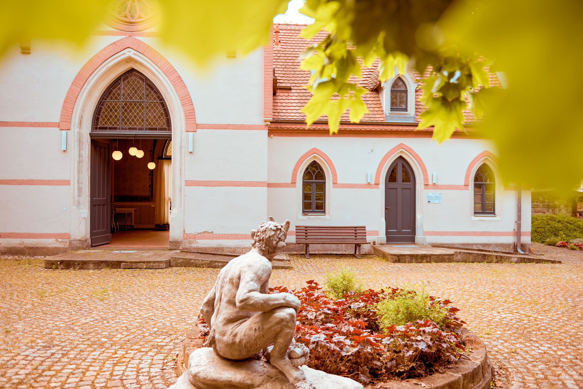
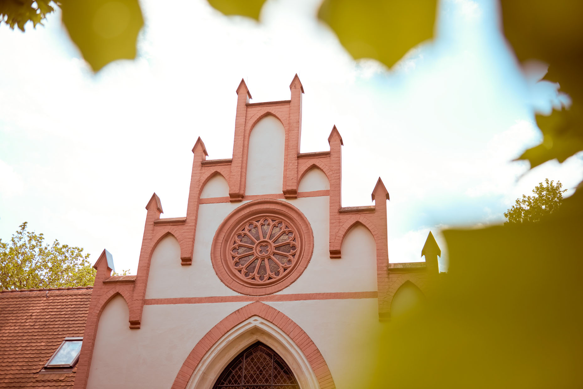
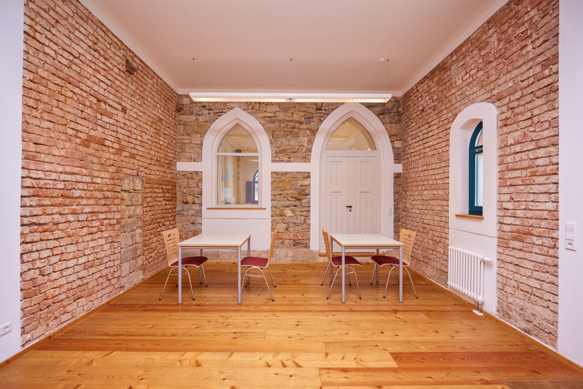
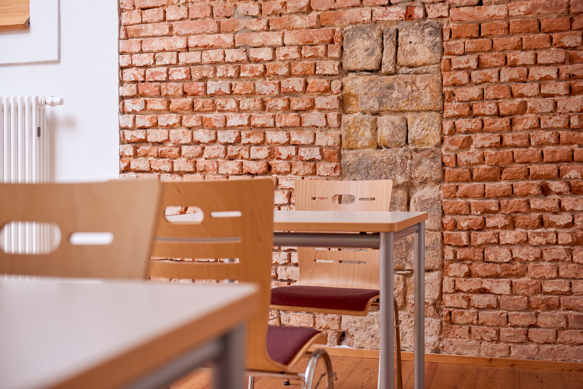
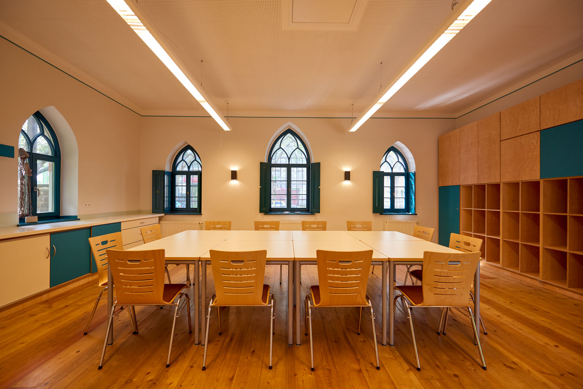
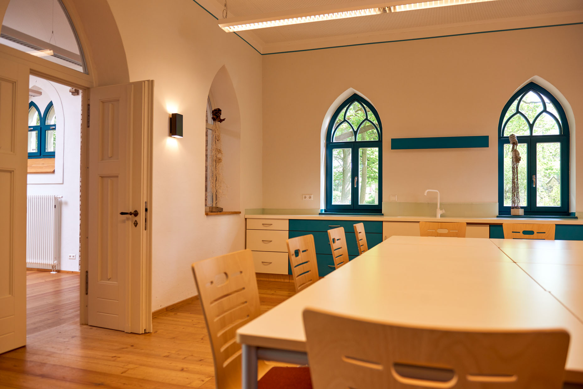
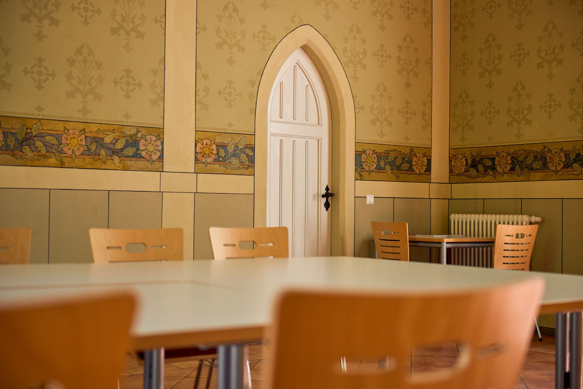
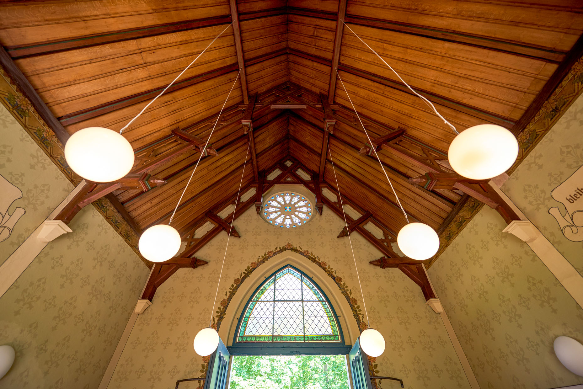
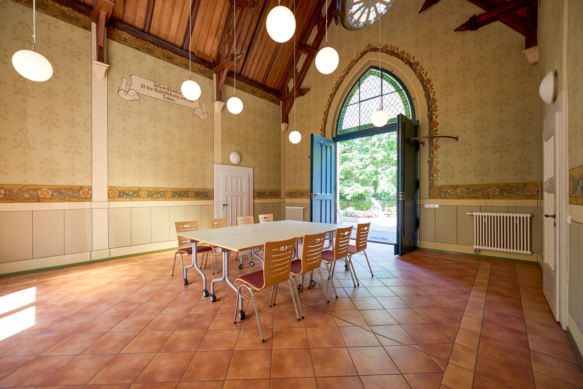
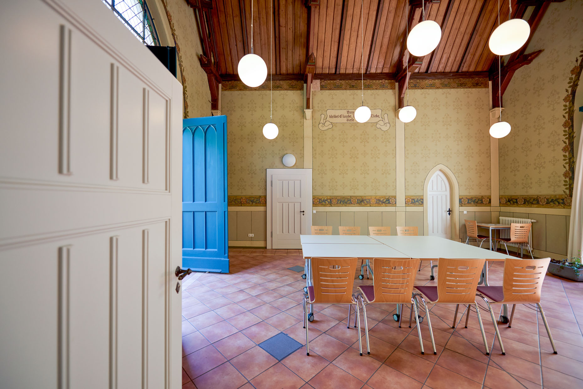
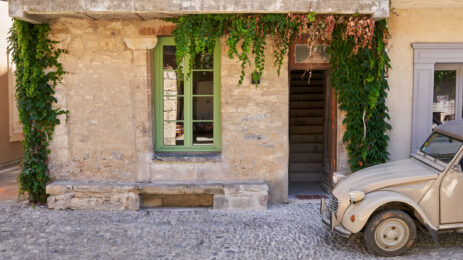
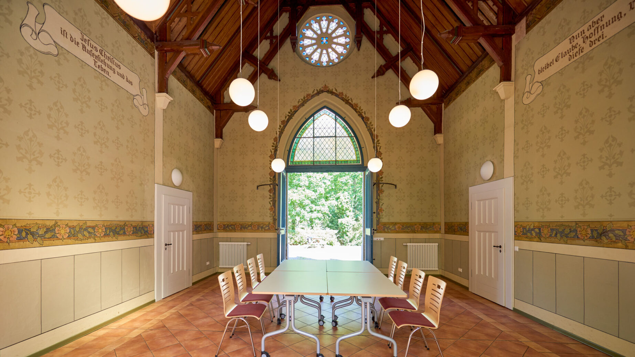
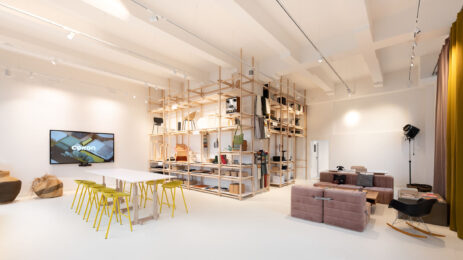
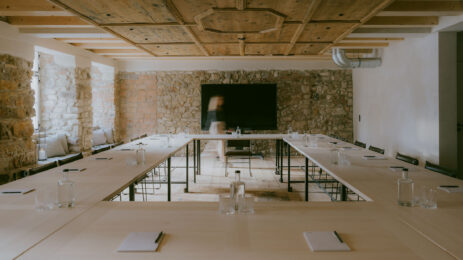

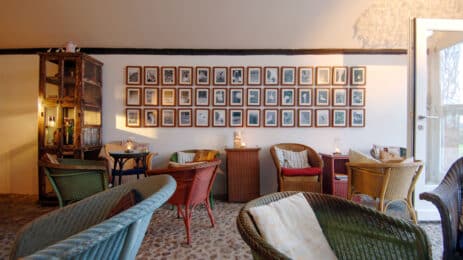
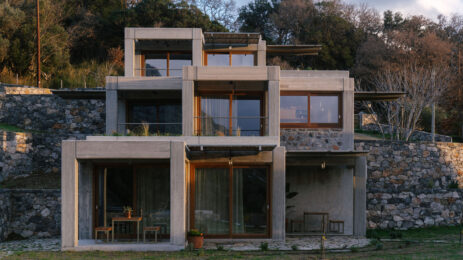
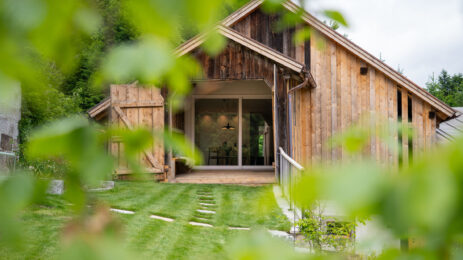
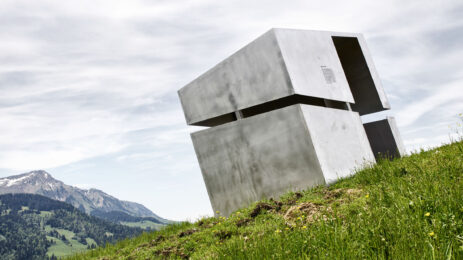
0 Comments