In front of the house awaits a small private lake, behind it the largest wilderness of Denmark and only 300 metres away is the ocean of the Danish North Sea coast: the Agger Farmhouse resembles all facets of a picturesque holiday. A listed farmhouse with a characteristic thatched roof in the midst of beautiful nature, which offers individual space to enjoy some time out with two differently sized accommodations.
The spacious Main House dates back to 1820 and has been completely renovated. With four bedrooms and three bathrooms spread over two floors, there is enough space for up to eight guests. In addition, a large light-flooded living and dining area with sofa, fireplace and contemporary art from Büchler to Ai Weiwei, the Red Library as well as another living room invite you to get together, read or work. And the kitchen also shines with exquisite minimalism as well as maximum equipment. All rooms are Scandinavian in style with vintage furniture and Danish design.
A little smaller, but no less refined, is the Hayloft for two. The former barn was gutted and transformed into a light-flooded loft with a ceiling height of over five metres. The highlight is the fully glazed gable. The centrepiece is the “Magic Box”, which houses the kitchen, dining area and dressing room. You sleep in the gallery bed with a view of the lake, and dive into the yellow-tiled bathtub, surrounded by the play of the clouds. And for those who can’t stop working even on holiday, the separate studio offers a quiet retreat with stunning vistas. Outside, depending on the accommodation, the guests can enjoy the garden with a sunbathing lawn or a huge wooden deck with a covered dining area, both with a beach chair and exclusive access to the lake. For a picturesque swim in pure nature.
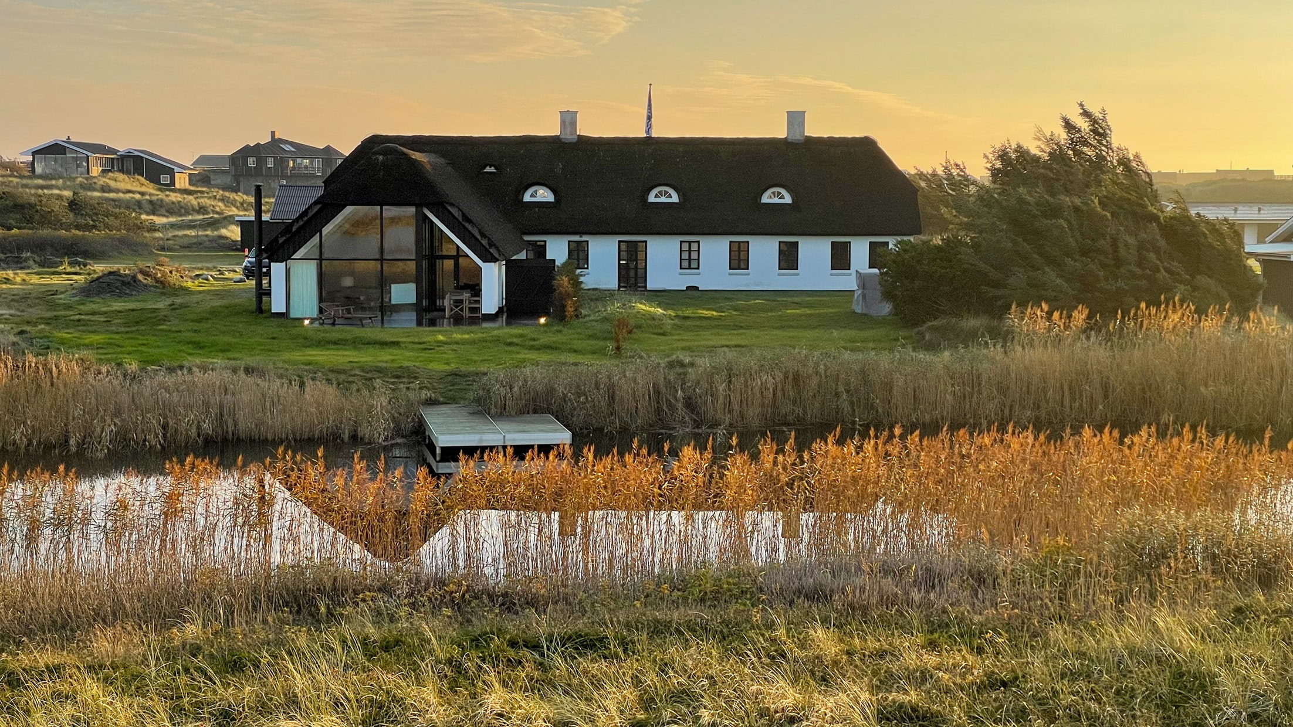
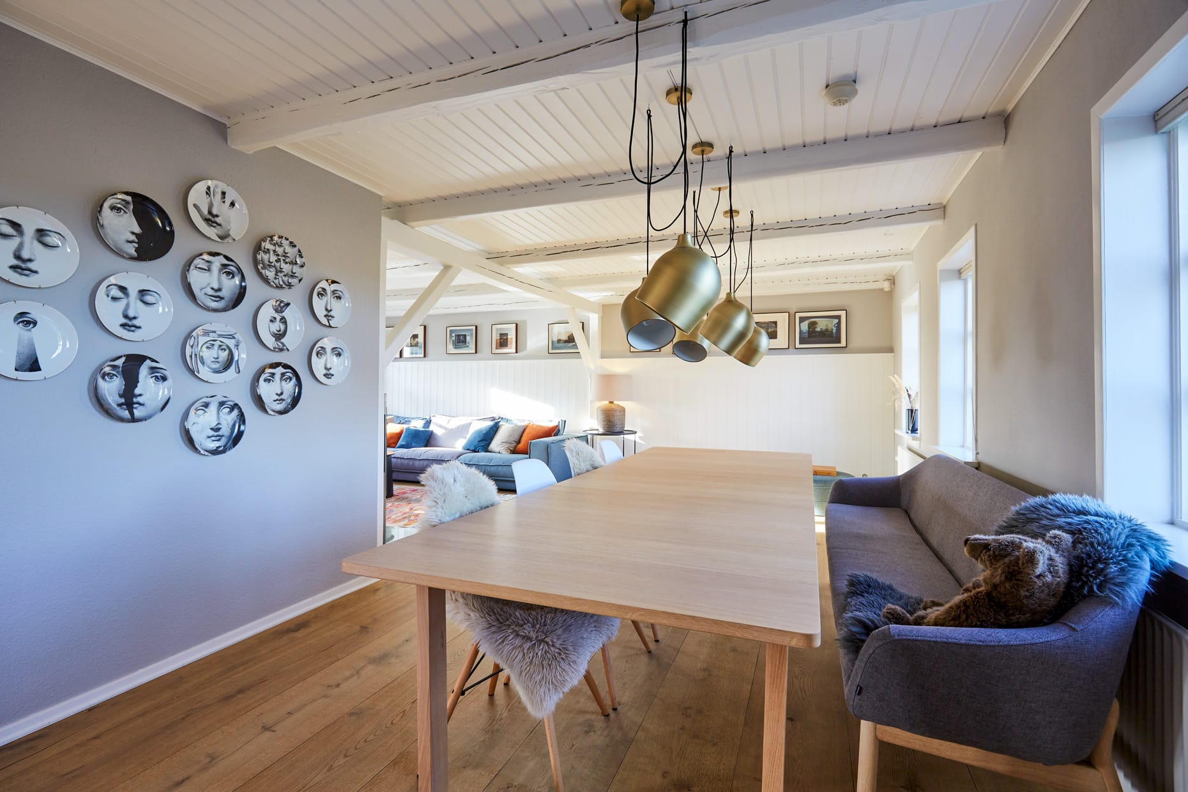
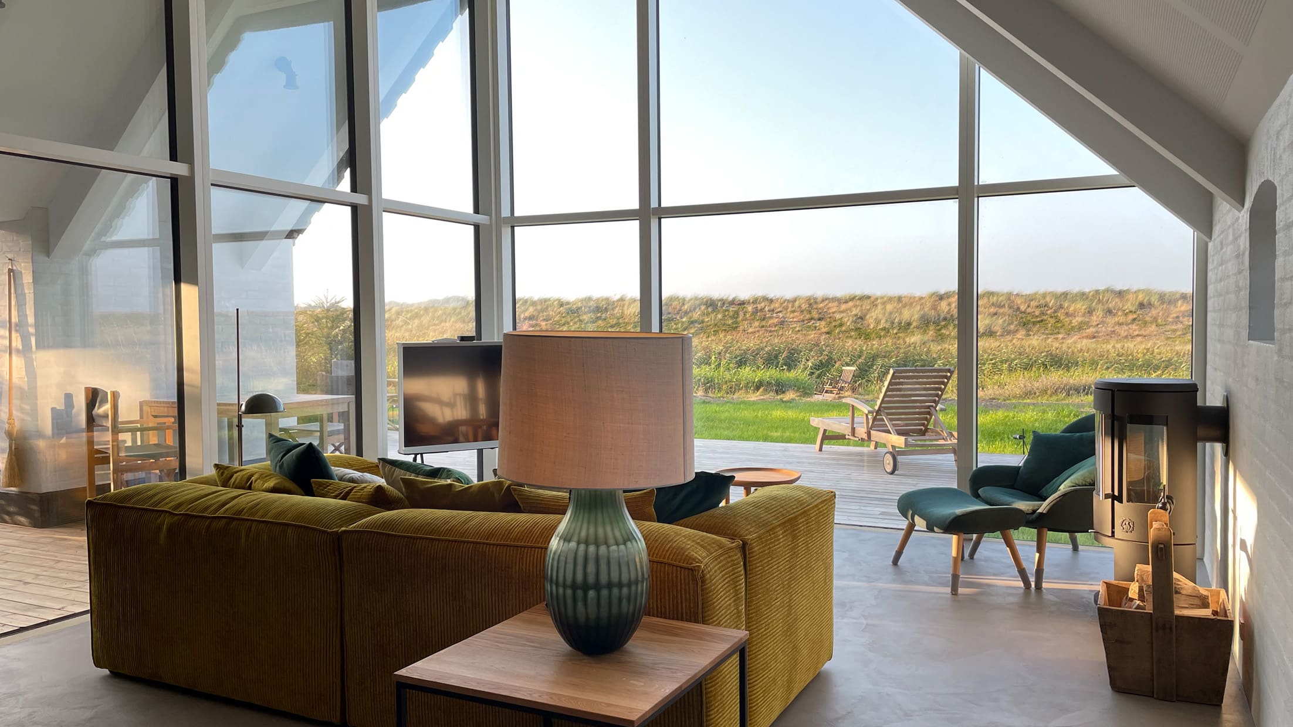
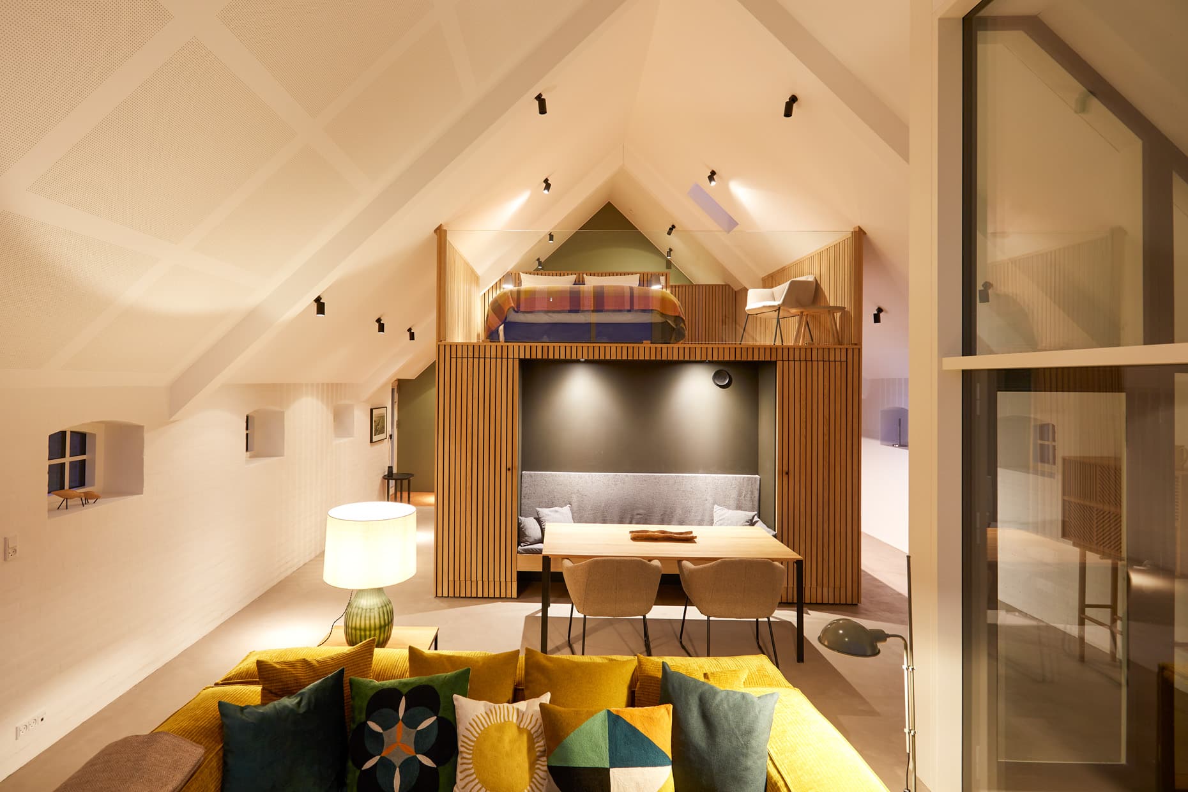
What to do
The National Park Thy starts right behind the house for hiking, cycling or bird watching, dune walks, swimming in the private lake or on the beach of Agger Tange, water sports of all kinds - whether surfing, windsurfing or kiting (the coast is known as " Cold Hawaii" for a reason), fishing, horseback riding on secluded beaches, a trip to the lighthouse Lodbjerg Fyr, relaxing in the garden;
Why we like this house
Idyllic retreat by the lake with a historical background and contemporary perspectives.
This house is great for
Couples seeking nature, families and friends. Both units can also be combined through a connecting door. Also suitable for retreats.
Sustainability
e-Mobility, CO2-free heating via a central air heat pump and wind energy
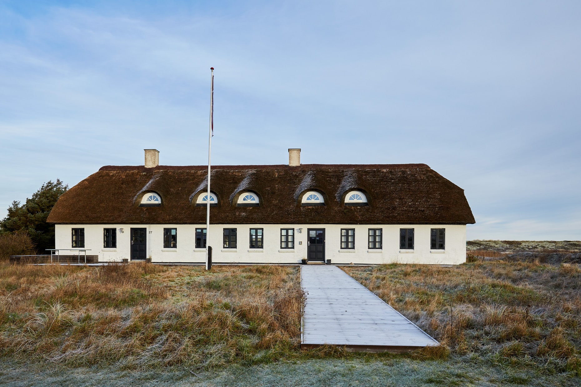
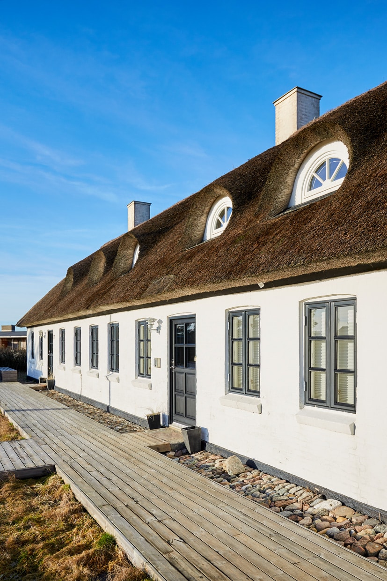
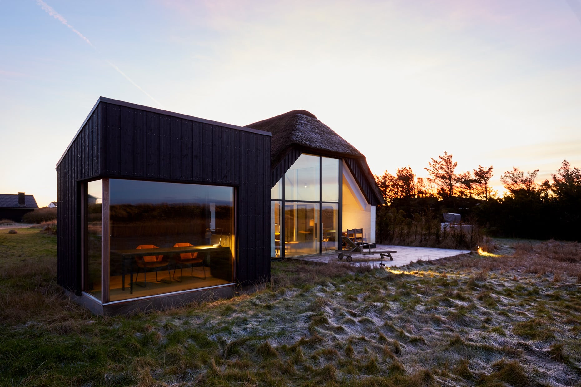
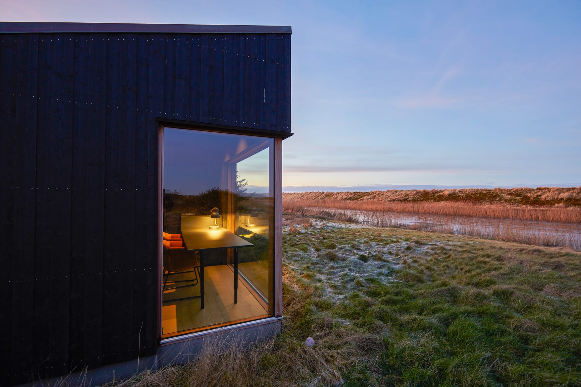
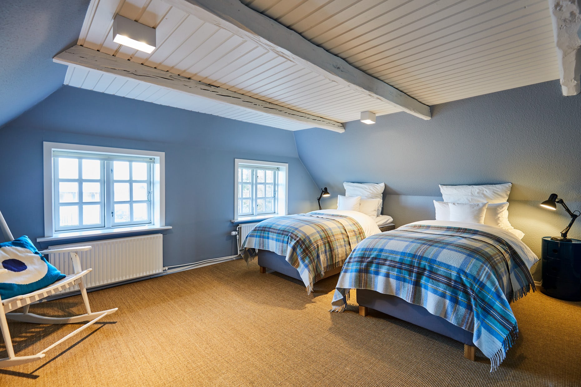
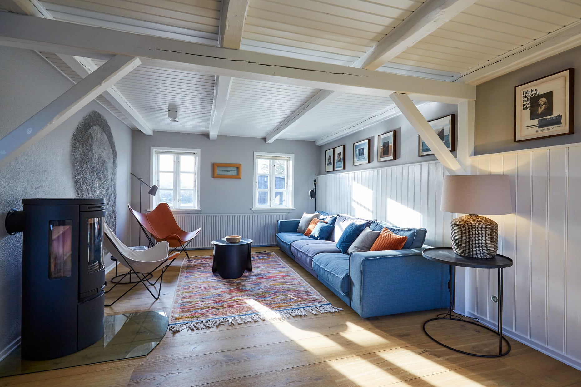
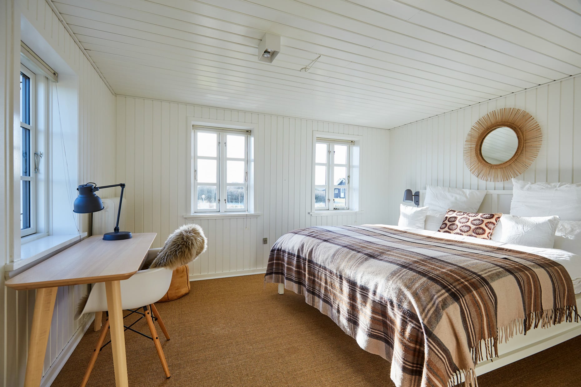
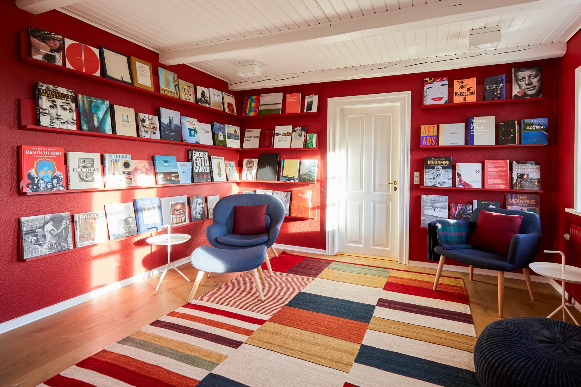
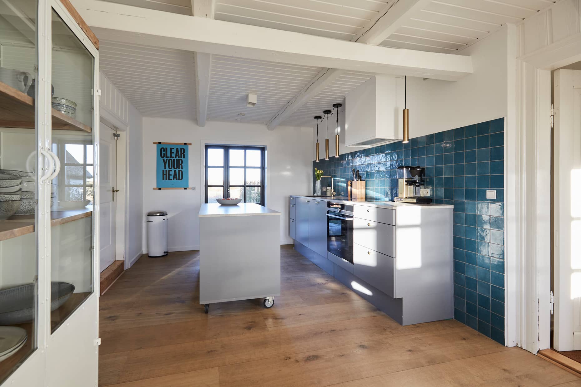
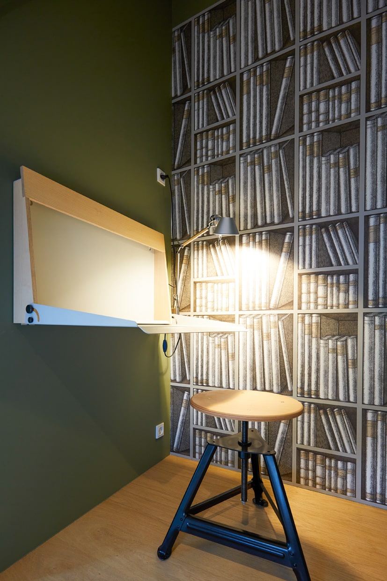
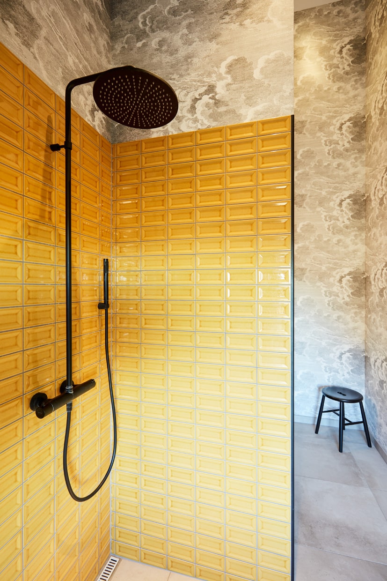
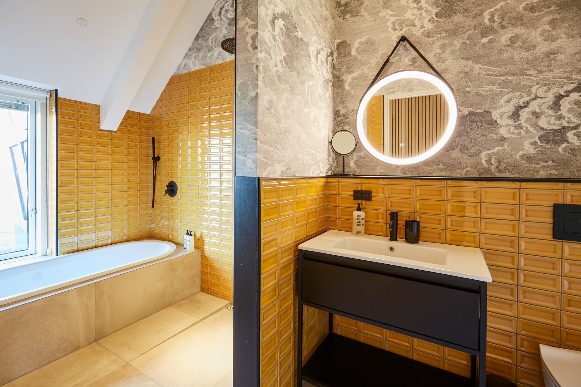
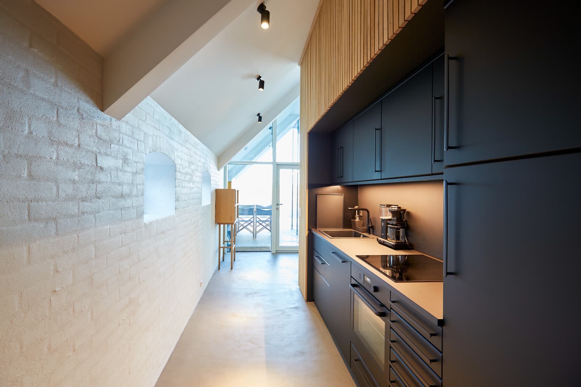
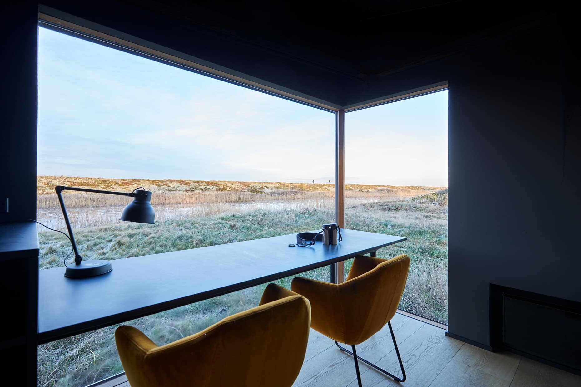
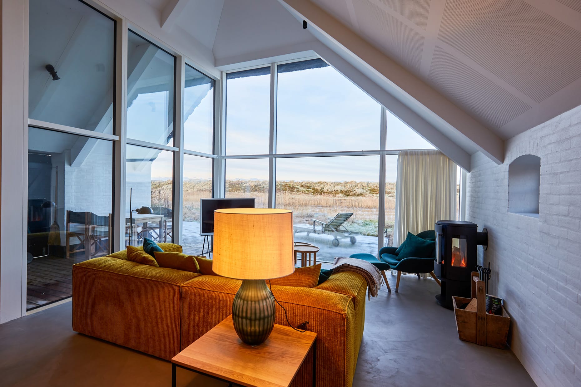
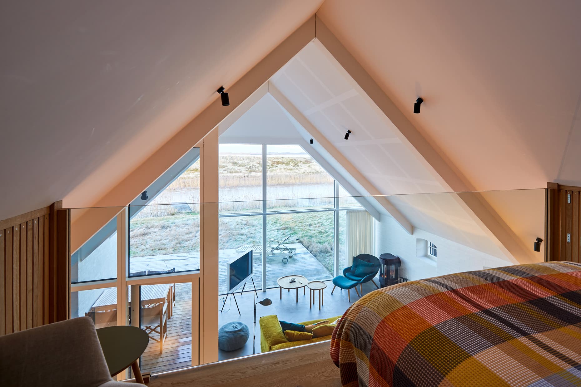
Details
| Region | DK – Denmark, Agger |
| Name | Agger Farmhouse |
| Scenery | Situated on its own small lake and directly by the National Park Thy, 300 m from the North Sea. |
| Number of guests | Max. 10 (8 guests in the Main House, 2 guests in the Hayloft) |
| Completed | 1820/2021 |
| Design | Søren Sarup, PURAS Architects, DK-Århus |
| Published | Baublatt Schweiz (Oktober 2023) |
| Specials | The rental income will be used to support Villa Z on Lake Starnberg, a seminar house and hotel for disadvantaged children and young people. |
| Architecture | Listed building - old, Old & new |
| Accomodation | House |
| Criteria | 1-2 (house/apartment), 1-8 (house/apartment), Apartments combinable, Beach, Dog-friendly, Family, Garden, Hiking, Loft, Sea, EV-charging station |
| Same Partner | Remise Possenhofen |
| Same Architects | The Frame House, TheNordicX, Vesterlandet, The Triangle, Recharge House Klitmøller, Recharge House Agger, Woodhouse, Light House, aavego |
Availability calendar
The calendar shows the current availability of the accommodation. On days with a white background, the accommodation is still fully available. If an accommodation has more than one rentable unit, days with free capacities are shown with a light grey background. On days with a dark grey background, the accommodation is not available.


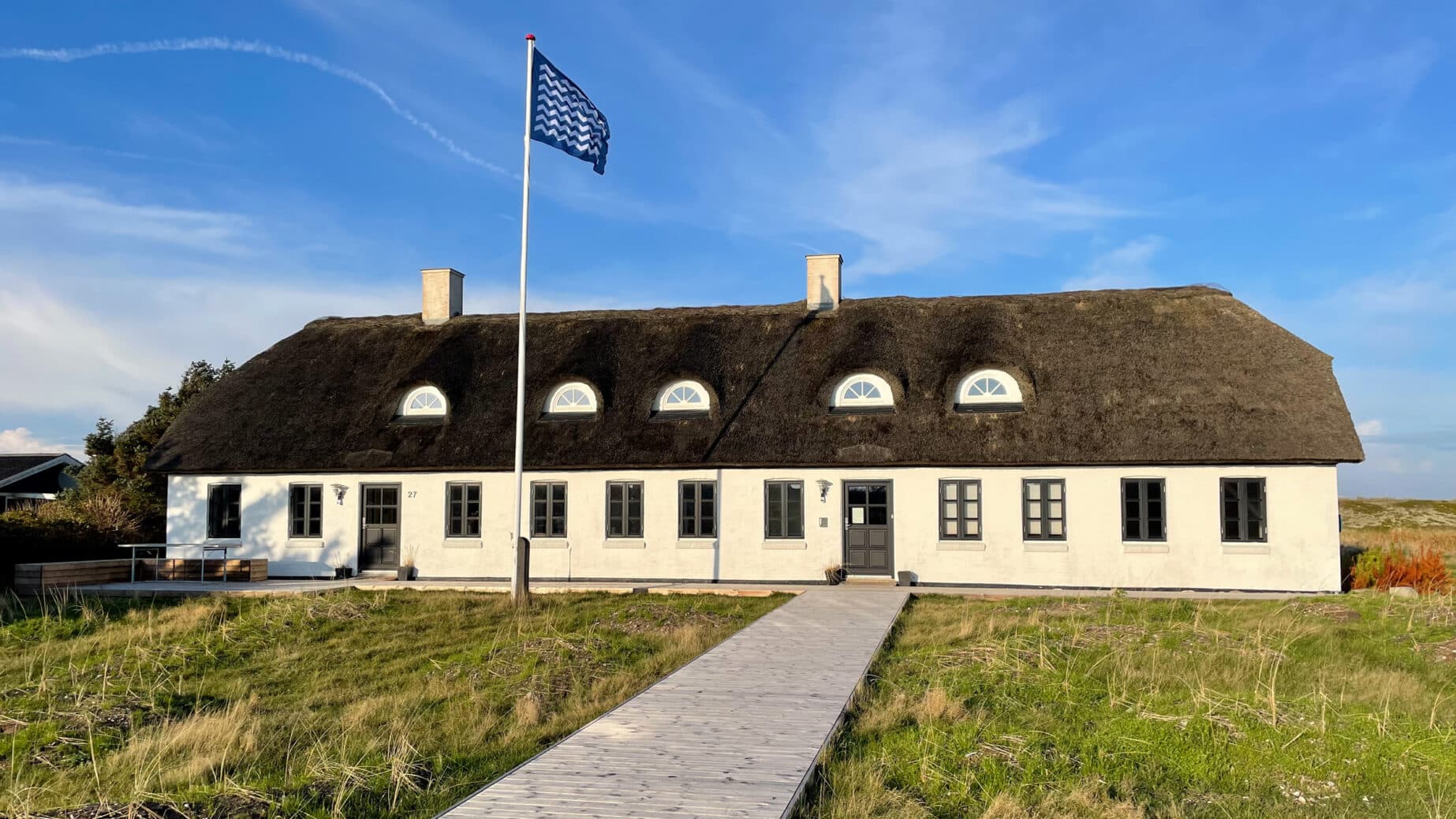



0 Comments