Situated by the North Sea, near fjords, lakes and dunes, this holiday home interacts with its natural environment and integrates qualities of simple living. In keeping with Nordic design traditions are its closeness to nature, its use of light, and its airy openness. The warm wood surfaces against clean white and sharp edges, combined with modern Danish furniture classics, create a calm and relaxed atmosphere that breaks the boundary between indoor and outdoor life. The house is made up of three parts: an annex building, a wooden terrace and the main building. Four bedrooms are located in the annex with direct access to the terrace. The main house features an additional bedroom as well as an open kitchen with a dining table and living area with a fireplace. The south-facing facade has a large folding door that opens the kitchen onto the 180 sqm terrace. The wooden deck is designed with several corners and spaces that offer shade, shelter or a place in the sun – be it spring, summer, fall or winter.
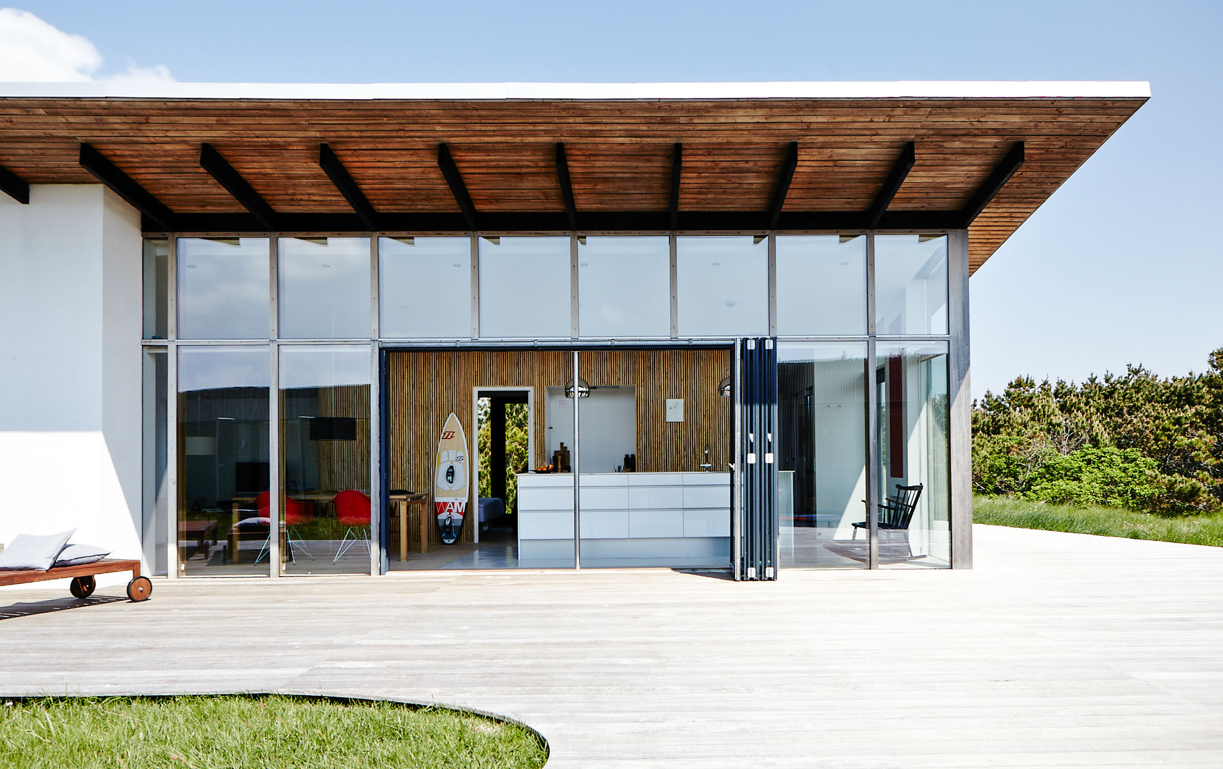
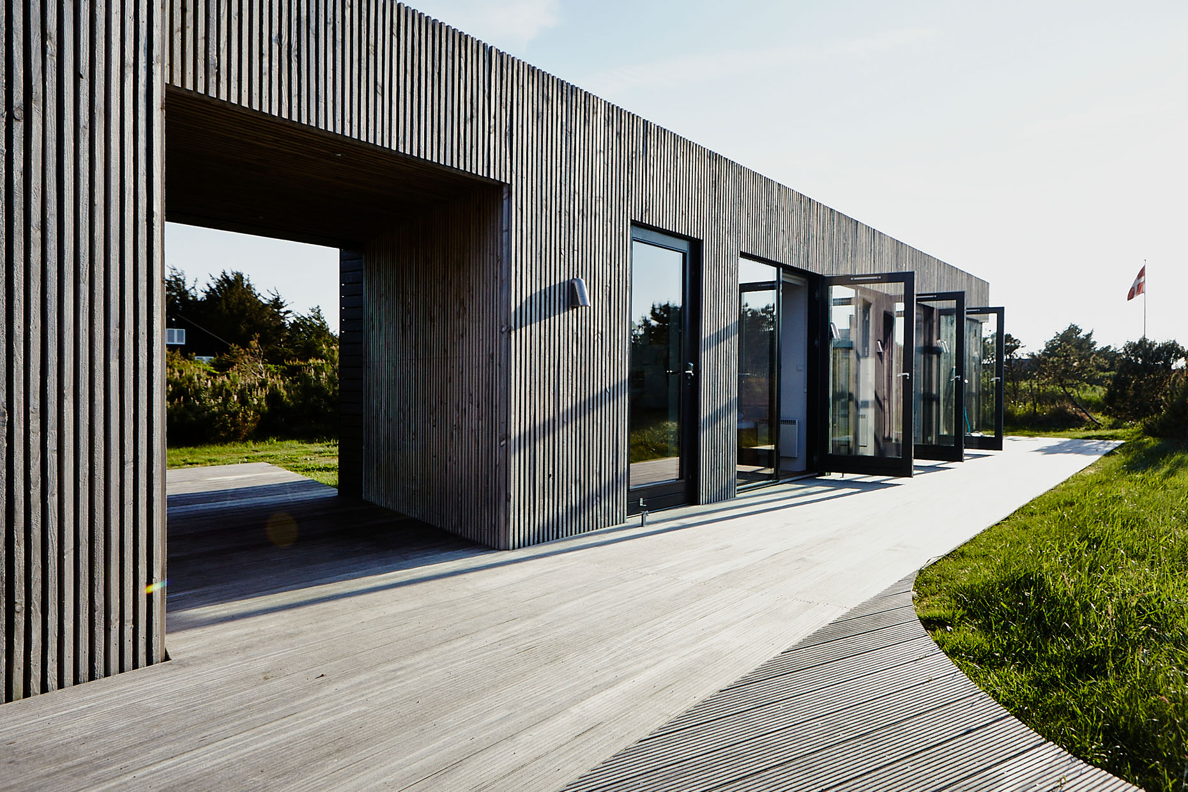
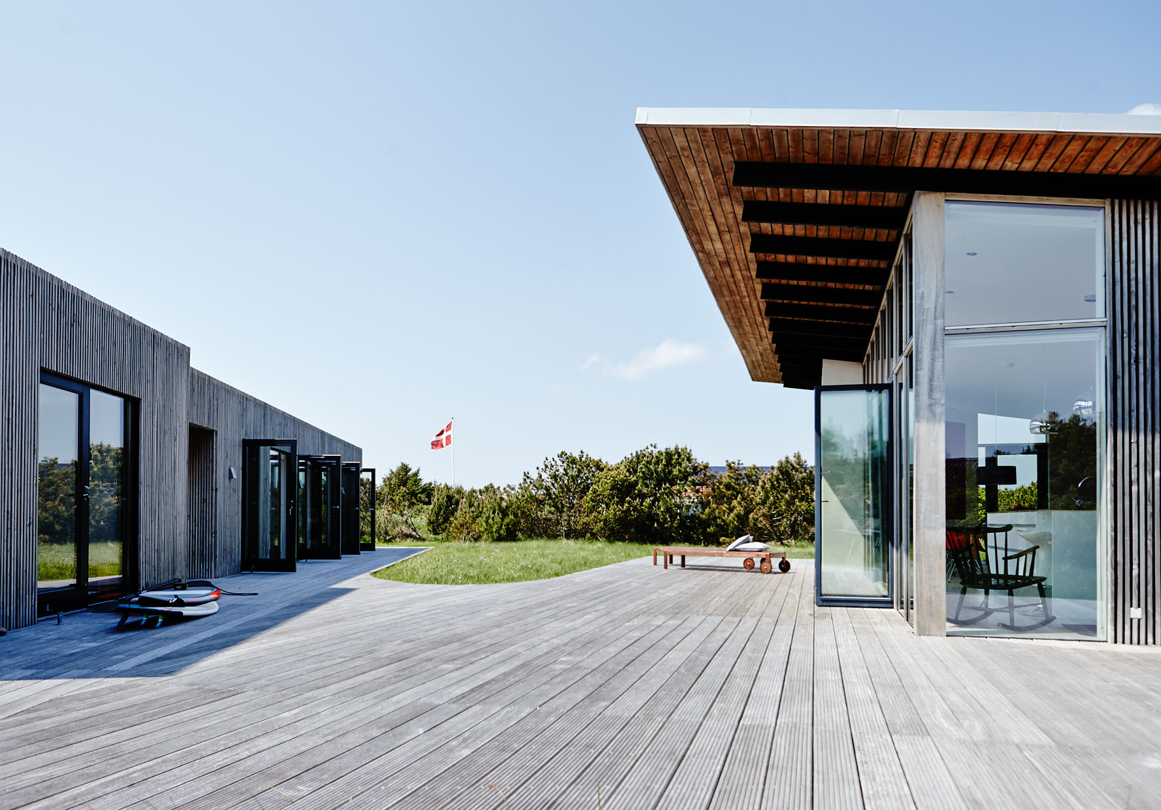
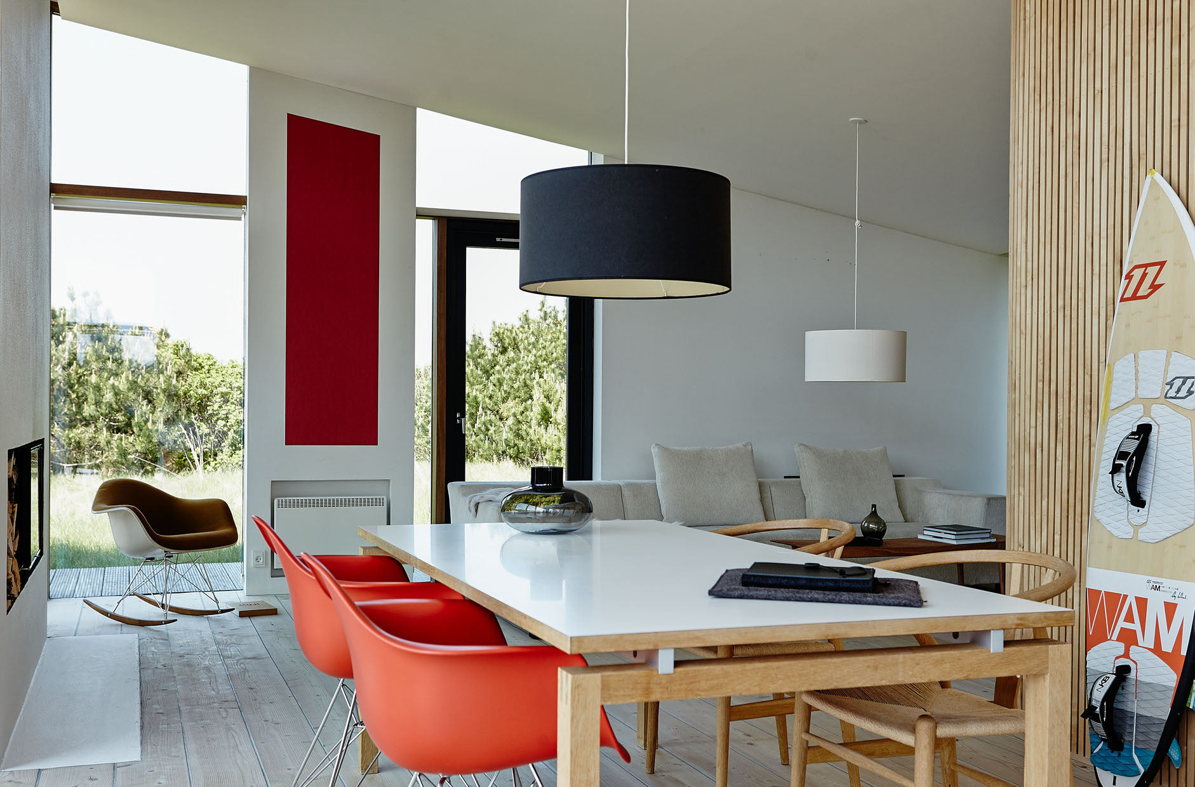
What to do
Trekking in the national park Thy, long beach walks, mountain bike trips, bike riding, horseback riding, picking mushrooms in the forests, kitesurfing, Stand-up Paddling, windsurfing, kayaking, fishing trips on the ocean, golf, bathing in the ocean and local fresh water lakes, winter bathing in the ocean and the fjord with saunas on the beach, picking fresh oysters (in winter season), wellness, theme park (Jesperhus blomsterpark), Legoland, aquarium (Nordsø akvariet).
Why we like this house
Nature comes included. Here you can experience the elements with all your senses, thanks to the location and architecture. In summer, the large wooden terrace is transformed into an extra room beneath open skies.
This house is great for
aavego is suitable for couples as well as for large families.
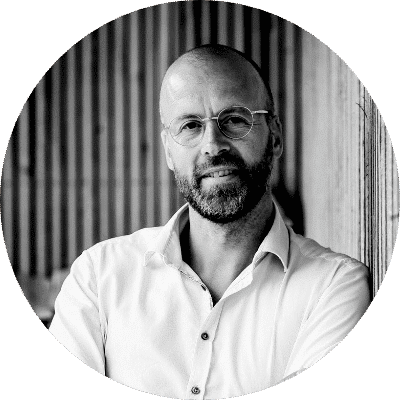
Owner
Søren Sarup lives in Aarhus and Agger. The independent Danish architect works professionally in the planning and design of all building types, from summerhouses to multi-story buildings.
The Light House, also designed by Søren Sarup, is right next door.
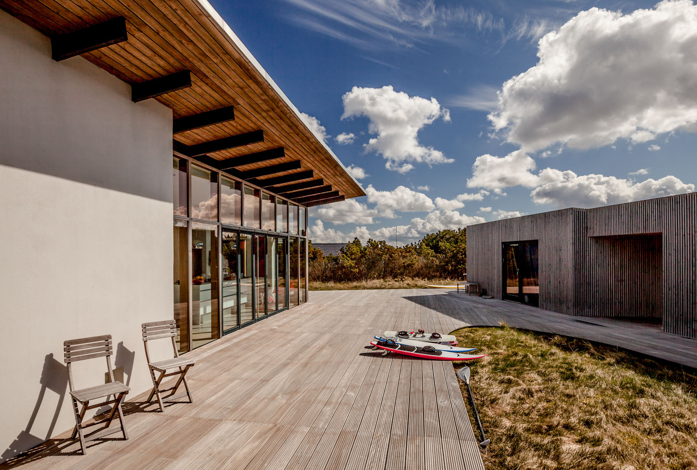
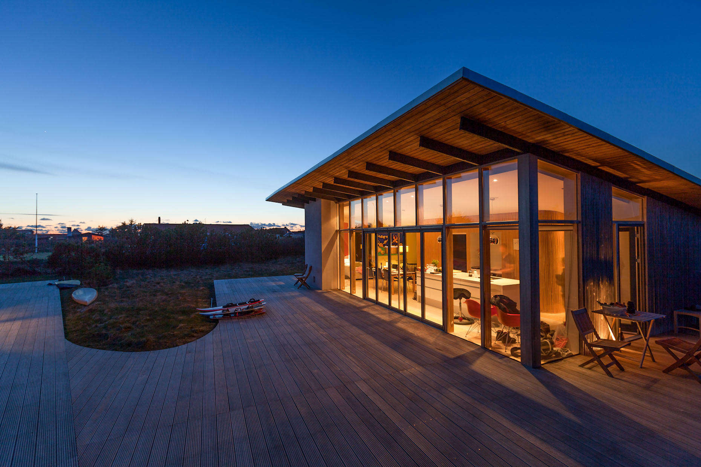
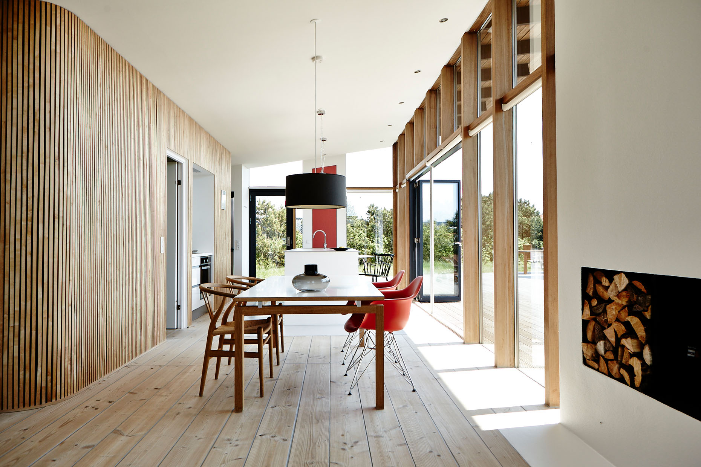
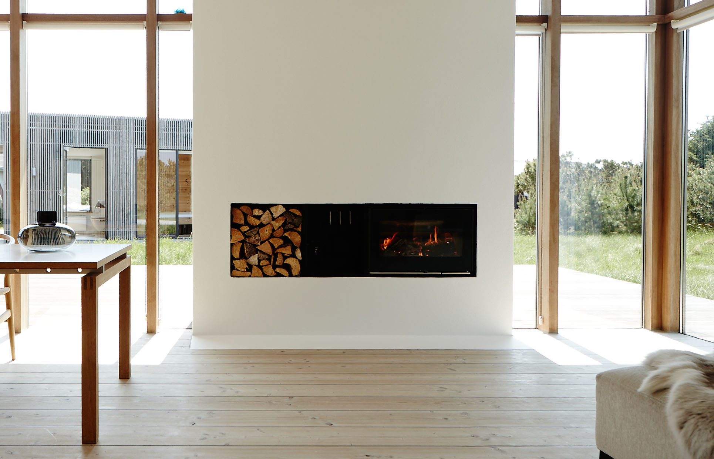
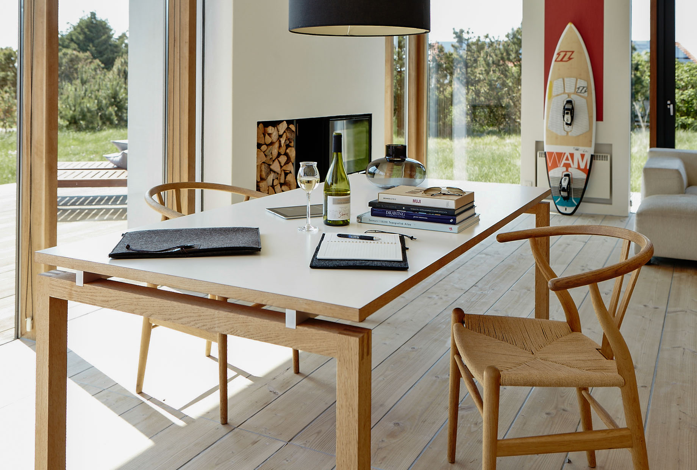
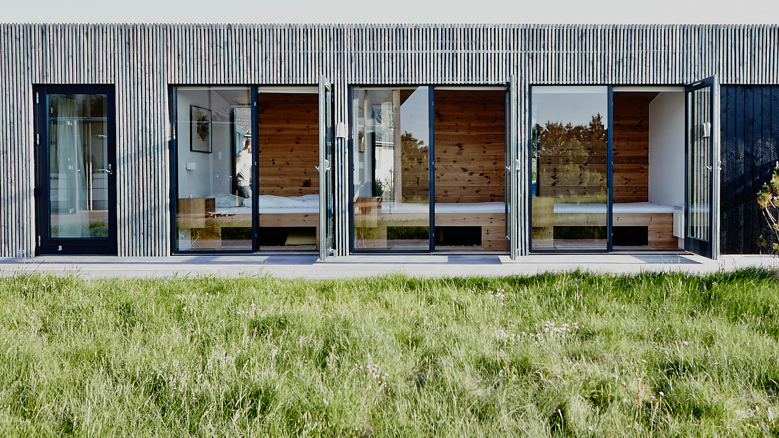
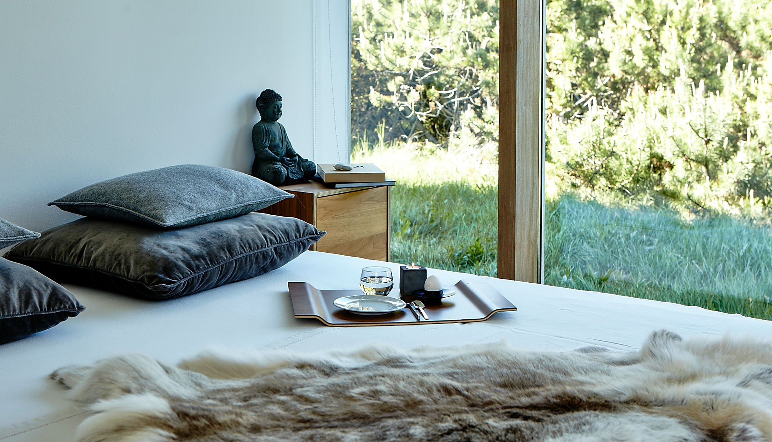
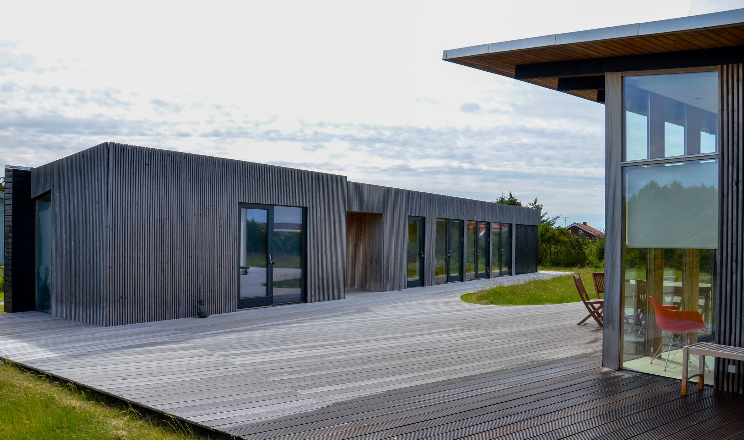
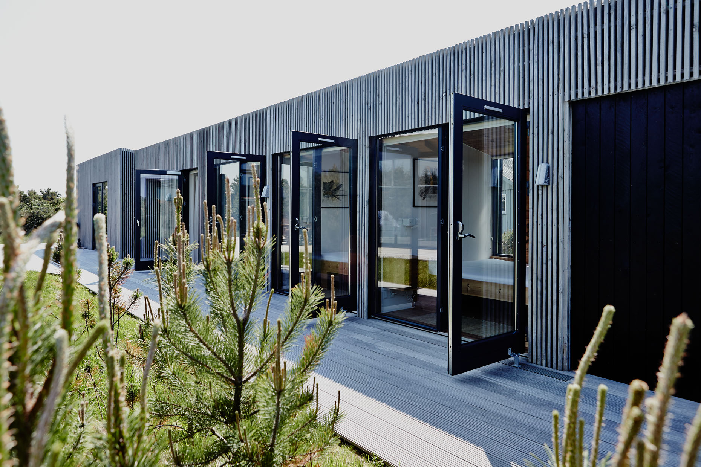
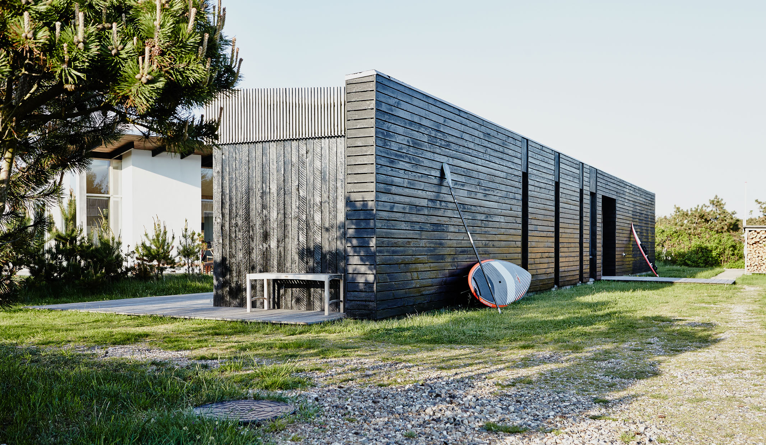
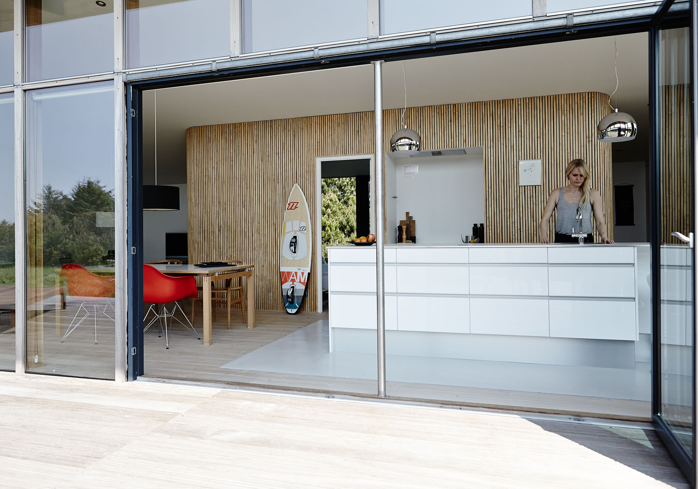
Details
| Region | DK – Denmark, Agger |
| Name | aavego |
| Scenery | in a fishing village at the North Sea |
| Number of guests | Max. 8 people |
| Completed | 2007/08 |
| Design | Søren Sarup (architect), DK-Århus |
| Published | zweikuesten.de 3/2019, BoBedre 8/2014 |
| Architecture | Modern |
| Accomodation | Holiday home |
| Criteria | 1-8 (house/apartment), Beach, Family, Garden, Sea |
| Same Partners | Vesterlandet, Light House |
| Same Architects | The Frame House, TheNordicX, Vesterlandet, Agger Farmhouse, The Triangle, Recharge House Klitmøller, Recharge House Agger, Woodhouse, Light House |
Availability calendar
The calendar shows the current availability of the accommodation. On days with white background the accommodation is still available. On days with dark gray background the accommodation is not available.
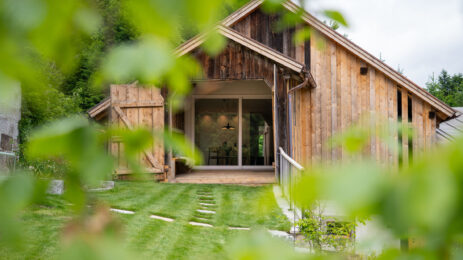
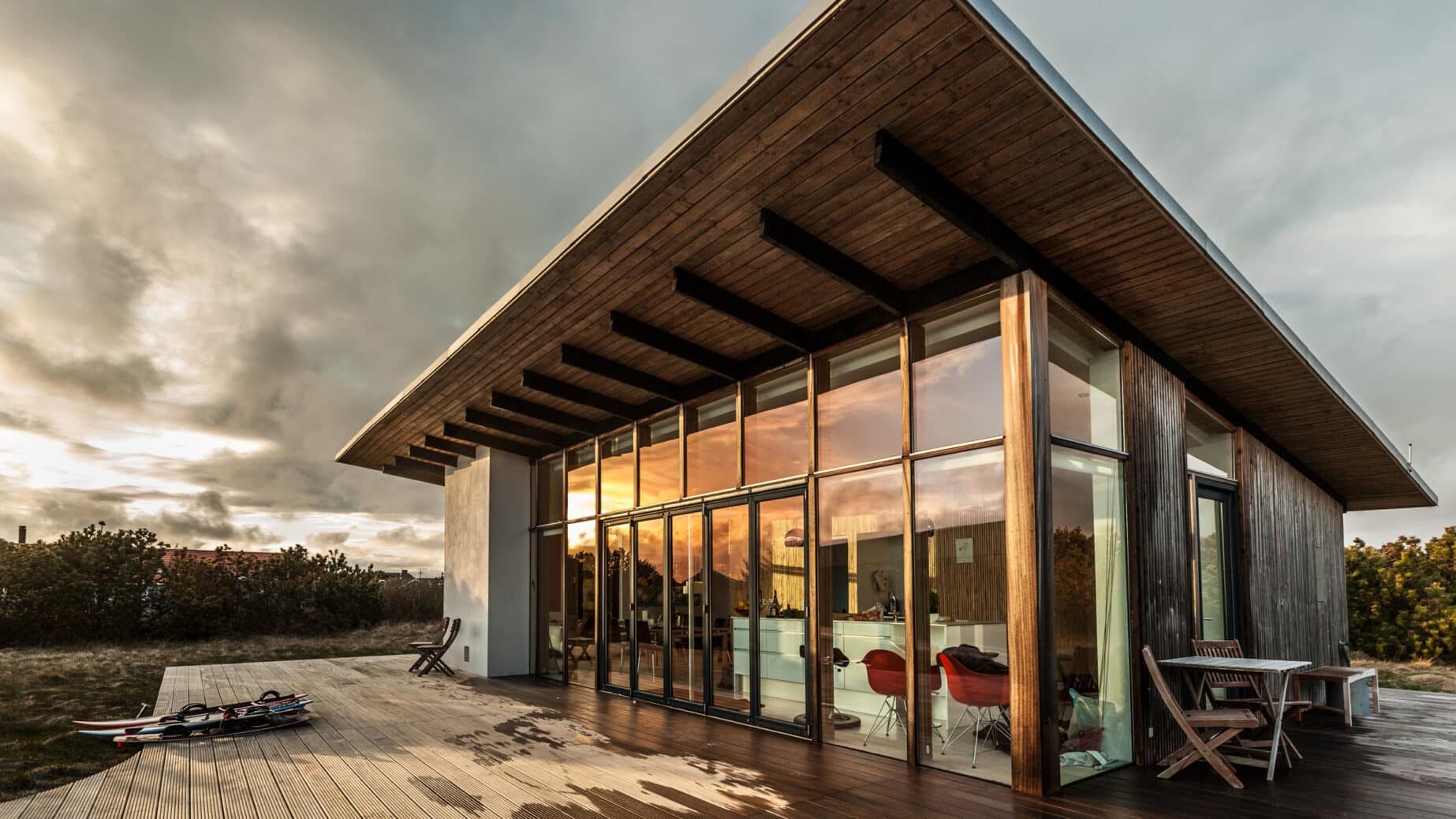
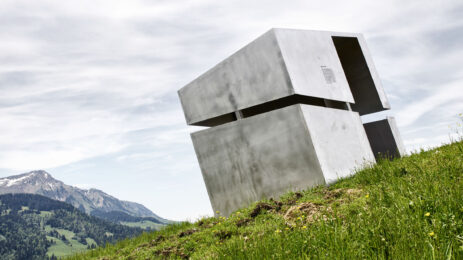
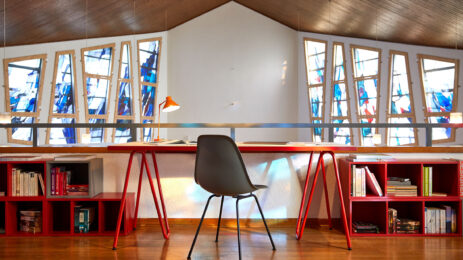
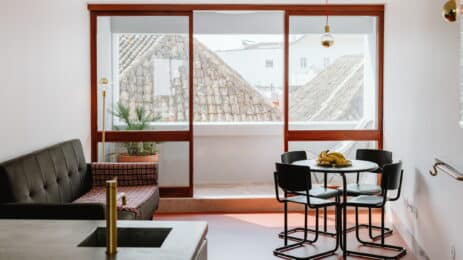
63 Comments
Wir waren zu zweit mit unserer Boxer Hündin im Februar für 3 Wochen in dem tollen Haus in Agger. Da wir in dieser Zeit arbeiten wollten, haben wir besonders den großen Tisch und die hohen hellen Räumlichkeiten genossen. Die Küche war auch super ausgestattet! Der kurze Weg zu dem unglaublichen Strand hat es uns leicht gemacht eine schöne tägliche Runde mit dem Hund zu drehen. Mit dem Kamin konnten wir trotz Kälte gemütliche Wärme genießen. Toll war auch der Sichtschutz im das Grundstück herum, so dass wir zu keiner Zeit zuziehen mussten.
Vielen Dank an Maria-Louise für die freundlichen Mails und an Søren für den Support mit dem Briefkasten und die tolle Architektur.
Wir waren als fünfköpfige Familie plus Golden Retriever Ende Oktober für eine Woche in Agger und haben es auch zu dieser Jahreszeit sehr genossen.
Das Haus ist genauso wunderschön wie bereits beschrieben. Ich will nur zwei weitere Dinge erwähnen, die mir so gut gefallen haben.
Da es nach Saisonende ist all zu viele Möglichkeiten gibt essen zu gehen, waren wir über die sehr gute Ausstattung der Küche erfreut. Keine Selbstverständlichkeit in vielen Ferienhäusern.
Des Weiteren war die Erreichbarkeit und Freundlichkeit der Vermieter großartig! Als wir den Kanin nicht sofort zum Laufen bekamen, bekam ich sofort Tipps und Unterstützung und danach funktionierte es prima. Und als wir unsere AirPods vergessen haben, hat Maria Louise sie abgeholt und uns geschickt. Vielen Dank noch einmal!
Wir können uns sehr gut vorstellen, wieder zu kommen.
Wir waren 14 Tage vor Ort & es war traumhaft: Die Ruhe, die Nähe zum Strand,… in diesem Haus lässt es sich wirklich aushalten :)
Unserem Dackel hat der Kamin am besten gefallen: erst ans Meer, dann vor´s Feuer :)
Wir haben den kompletten Nationalpark "durchforstet". Agger ist eine tolle Basis dafür!
We had a wonderful time in the aavego house. Living in this house is like living inside and outside at the same time. The concept of living in aavego is really quiet, really calming and feels like nature with an exquisite interior mix.
The whole property is lovingly and specially designed. We also booked Søren Office Space in Agger, which is beautifully located next to the sea and a beautiful designed Restaurant. Søren also designed and renovated this whole house. We fell in love with Agger and Søren and Maria Louise House and Office Space. We will come back!
Nur schön……..
Eigentlich muss man nichts anderes mehr schreiben. Das Haus, die Einrichtung, die Eigentümer, die Umgebung, die Natur, das Meer….alles nur schön. Wir hatten im Juni dieses Jahres einen wunderschönen Urlaub dort. Wir danken Marie Luise und Sören sehr das wir ihre Gäste sein durften.
Liebe Maria,
wir haben den Aufenthalt im AAvego House sehr genossen. Die schönen Holzböden, die tolle Terrasse und das wunderschöne Flair haben eingeladen zur Entspannung, zum Austausch und zum Ankommen in einem großartigen Land.
Alle unsere Bedürfnisse wurden erfüllt und die Erwartungen übertroffen. Das Haus ist super ausgestattet.
Ich kann das Haus jedem empfehlen – eintreten und wohlfühlen!
Danke an Maria Louise!
Liebe Maria Louise, lieber Søren, so herzlichen Dank, dass Ihr Euer wunderschönes Haus mit Gästen teilt!
Fern von jedem Ferienhausklischee habt Ihr einen Ort geschaffen, an dem sich Architektur- und Designliebhaber wohlfühlen können, an dem es Raum, aber auch Begegnung gibt.
Wir haben jeden Moment genossen!
FANTASTISCH!!!
Wir waren diesen Winter im Haus Aavego und haben jede Minute geliebt!
Die Bilder versprechen nicht zu viel – es ist gemütlich, schick, toll ausgestattet! Der Strand ist ebenfalls fussläufig gut zu erreichen und die Gegend mit dem Auto toll zu erkunden.
Die Kommunikation mit den Eigentümern war 5*.
Also alles rundum perfekt. (Und nein, leider wurde ich nicht für diese Bewertung bezahlt 😂 es hat uns wirklich so gut gefallen.)
Es war einfach wunderschön im AAVEGO House. Wir waren zu fünft dort – zwei Erwachsene und drei Kinder. Durch die abgetrennten Schlafzimmer im „Nebenhaus“ hatte jeder seinen Rückzugsbereich und seine Privatsphäre.
Das Haus ist gut ausgestattet, sehr hochwertig und wunderschön eingerichtet. Man fühlt sich vom ersten Moment an sehr wohl und im Urlaub. Die Lage, direkt am traumhaften Nationalpark Thy und den wunderbaren Nordseestränden, lässt uns die Zeit dort unvergesslich werden.
Ein wirklich tolles Haus, in dem sich alle wohlgefühlt haben. Perfekt für einen Urlaub mit größeren Kindern (+ Freunden), da es durch die separaten Schlafzimmer im Nebenhaus ausreichend Platz für Rückzug bietet. Die Küche ist sehr hochwertig und mit großer Anzahl an Gläsern, Geschirr und Sonstigem ausgestattet. Vom Entsafter bis zu scharfen Messern – da macht das Kochen auch im Urlaub Spaß. Für kleinere Kinder gibt es einen Sandkasten + Spielzeug, viel Platz auf der Terrasse und ums Haus herum. Absolut empfehlenswert!
Tolles Haus, großzügige Ausstattung, fantastische Gegend – sehr schön und erholsam, können wir empfehlen!
Wir waren von Weihnachten 21 bis Mitte Januar 22 im Haus Aavego. Wir hatten eine sehr erholsame und entspannte Zeit. Eine Kombination aus Urlaub und Home-Office hat wunderbar funktioniert. Die frische Luft, die Natur, die Ruhe und das Raue des Meeres hat uns beflügelt, bei Wind und Wetter lange Wanderungen zu machen. Die Ausstattung des Hauses ist perfekt. Auch aufwendigeres Kochen ist möglich. Am Ende war die Zeit wieder zu kurz. Wir sind durch und durch zufrieden uns werden wiederkommen. Der Kontakt zu Maria und Sören war zu jederzeit sehr gut und freundlich.
Wir hatten eine wunderbare Woche in Aavego. Das Haus ist einfach nur perfekt und super ausgestattet. Auch die Lage, die Natur und die Umgebung sind toll. Wir haben uns sehr wohl gefühlt und kommen definitiv wieder.
We had a very relaxing time this summer with our 3 sons and the dog at this wonderful place. Nature was so close, there was an expanse of landscape on the way to the sea, the sky colored differently every day, especially in the morning and evening hours.
The house with its clear shapes and especially the glass fronts connects you directly with the outside. At the same time, there is a wonderful tranquillity, you always find a place for yourself somewhere. Our boys loved most the fireplace in the outside area.
Thank you! We enjoyed our time here very much!
Wir hatten eine wunderschöne Zeit mit sonnigen Meerspaziergängen, wunderschönem Leuchtturm-Licht im Schlafzimmer und kuschlige Regentage in einem wunderschönen Haus.
Wir waren Mitte September mit unserem kleinen Sohn plus Großeltern in Agger und hatten eine wunderbare Zeit. Das Haus ist sehr gut ausgestattet und wunderschön. Wir haben uns sehr wohl gefühlt, gut erholt und können uns sehr gut vorstellen mal wiederzukommen. Auch die Betreuung der Vermieter ist sehr zuvorkommend. Also rundherum absolut empfehlenswert.
Wir waren im August 2020 in diesem schönen Ferienhaus. Alles ist Top-Standard und wirklich empfehlenswert. Wir werden wiederkommen
We spent a great and very sunny summer week at the house as two small families. We love the architecture, the house has all needed facilities. If you enjoy the beach, water, nature and some maritime history, this is the right place for you. 10/10 would recommend.
Dear Søren,
We spent wonderful and relaxing days in your house in June. We really enjoyed the time in your light-flooded house. We liked house and terrace a lot and as we did not miss anything we can only recommend this house.
Tina & Christian
Hallo Sören,
wir waren Ende Setpember 2019 für zwei Wochen zu Gast in Deinem wundervollen House Aavego.
Neben der tollen Architektur (!) hat uns die wunderschöne Landschaft und die Ruhe sehr beeindruckt.
Das Haus ist sehr gut ausgestattet und bietet allen Komfort und wir fühlten uns vom ersten Augenblick an wie zu Hause.
Wir haben uns selten so gut erholt und werden bestimmt wieder kommen.
All diejenigen, die sich gerade überlegen, ob sie das House Aaavego buchen wollen, können wir nur empfehlen es zu tun …
es lohnt sich auf jeden Fall!
Beste Grüße aus Trier
Ulla und Stefan Jacobs und Annie (Wuff)
Yes, wave surfing is possible all around the place!
Hi, is it possible to surf in your area? (not wind surf, just waves)
Dear Sören,
we had such a wonderful and relaxing week in your great house. It`s a perfect by thought calm oasis and you are the perfect host. We definitely want to come back again. We enjoyed the tranquility and the proximity to the sea. Cooking was a pleasure in your good equipped kitchen and the evenings by the fireplace were great. The nature surrounding is also a pleasure and relaxing. We did not miss anything and can only recommend House Aavego!
We just spent one week in Aavego and loved it. The area is very quiet, no noise but the wind. The National Park and the beach are great for walking around and enough surf spots in the area so it does not get boring – especially with the wind.
We will certainly come back.
Thanks a lot.
Dear Soeren, it´s been month now since we stayed at your unique and heartwarming place this years easter. We travelled with our dog and three kids. They loved their separate "alkoven" and the time spend together infront of the fire or cooking and playing games. The nature has a perfect frame through your house and the sun and the arrangement of Building and space offers a sunny place each time of the day and every season of the year. Nothing has been missed during our stay, you gave us useful help and hints for adventure, Ronja loved the riding tour!
We are looking forward to come back to catch more of this spirit and the peace surrounding it. Thank You!!!!
Dear Sören,
having just returned from three weeks of vacation in Aavego, we would like to thank you very much for this very unique vacation experience. We spent our time reading, walking to the beach and back, cooking, and did not really miss doing much more than that. Nature is all around, and the visit of deer almost every day is such a break from the usual life we normally lead. Aavego makes you come to peace, and what an enjoyable experience that was.
Wir waren über Pfingsten im aavego und haben die Zeit hier sehr genossen. Vor allen die Ruhe, wunderschöne idyllische Umgebung und natürlich allen voran dieses in allen Bereichen super durchdachte Domizil haben uns begeistert. Wir hatten zwar nur Temperaturen um die 15 Grad und immer starken Wind, aber das war aufgrund der Architektur des Außenbereiches kein Problem und man fand immer ein sonniges windstilles Plätzchen zum lesen oder sitzen. Man fühlte sich jederzeit unmittelbar in Meeresnähe. Im Haus selbst fühlten wir uns wegen der großen Glasfront und der offenen Bauweise direkt mit der Natur verbunden. Alles in allem ein wunderschöner Urlaub in atemberaubender Architektur und Landschaft. Wir können das aavego jedem empfehlen der gerne mal im Urlaub die Zeit für Ruhe und Besinnung im Kreis der Familie oder mit Freunden nutzt.
4 Wochen in aavego im Juli/August 2017 mit Familie und Freunden – eine wunderbare, erholsame Zeit in einem großartigen Haus in herrlicher Umgebung – wir haben es sehr genossen!
Wir haben die Osterwoche in aavego verbracht. Das Haus ist einfach wunderbar. Man fühlt sich selbst im Bett dem Himmel und dem Meer nah. Das Innen ist immer auch das Außen.
Die Einrichtung des Hauses ist geschmackvoll, funktional und edel zugleich.
Man kann sehr schön am Meer spazierengehen, fangfrischen Fisch kaufen oder einfach die Zeit beim Blick aus den großen Fenstern verstreichen lassen.
Wir durften unseren Sommerurlaub im August/September 2016 im aavego verbringen. Die Lage des Hauses und die Anordnung der Gebäude fügen sich harmonisch in die Umgebung ein und ziehen einen sofort in ihren Bann. Das Haus ist in jedem Detail so sehr durchdacht, dass sich diese Perfektion und Harmonie umgehend auf einen einwirkt, sobald man durch den Eingang in den Innenhof tritt. Wir waren 2 Erwachsene und 4 Kinder plus 1 Hund und haben uns jeden Moment wohl gefühlt. Die Kinder liebten es stundenlang in Ihren "Boxen" zu lesen. Küchen- und Essbereich laden zu gemeinsamer Zeit ein. Frühstücke und Abendessen konnten wir oft auf der schönen Terasse geniessen. Die Umgebung kann man gut mit dem Rad erkunden und den schönen Strand hat man manchmal stundenlang für sich allein. Sören ist aavego und aavego ist Sören, und er geniesst es Gastgeber zu sein, genauso wie man es geniesst, sein Gast zu sein. Alles was nach aavego kommt, hat es schwer, aber wir sind schon auf sein neues Haus gespannt.
Wir haben zwei wunderschöne Wochen in einem wunderschönen Haus verlebt. Wir fühlten uns vom ersten Moment an sofort wohl, denn das Haus lädt sowohl Groß wie Klein ein, es einfach zu genießen. Jedes Detail ist durchdacht und wir waren vom Design so sehr inspiriert, dass wir nun vieles in unserem Heim ändern werden. Sören ist ein toller Gastgeber, welcher jederzeit erreichbar war. Angereist waren wir mit vier Erwachsenen und fünf Kindern (darunter ein Baby). Die Kinder liebten es auf der Terrasse zu spielen, in den Schlafzimmern Buden zu bauen, während wir Großen es uns vor dem Kamin gemütlich machten. Das Haus bietet Platz für alle. Wir haben noch nie so eine gut ausgestattete Küche in einem Urlaubsdomizil vorgefunden und somit gab es tolle Gerichte bei uns. Die Umgebung ist ebenfalls zauberhaft. Es gibt sehr viel zu entdecken. Auch kommen Surfer auf ihre Kosten – sowohl Welle als auch Segler. Für die Kinder war der Dunkerbeck-Strand ein wahres Naturerlebnis.
Wir kommen auf alle Fälle wieder. Vielen Dank für solch eine Möglichkeit Urlaub machen zu können.
We've spent a wonderful week in this extraordinary house. Søren is a very nice host who would take care of everything to make your stay as comfortable as possible.
The house is perfect. Doesn't matter whether it's stormy or nice outside. During our stay we experienced both possibilities and felt the comfort this kind of architecture would give. When the sun was shining, we opened the big window, so the deck and the kitchen became one big floating space. When it was raining, you felt really nice and cozy sitting on the couch and watching the weather storming around the house.
IF you want to leave the house, there are plenty of outdoor activities waiting for you around the corner.
It was a very relaxing week and we'd like to thank Søren for everything!
Hope the next house is ready soon. Can't wait to see it!
We always believed in the power of good architecture and design to enrich your life. Søren´s house proofed this and showed as well that the simpler and more thought through architecture is the higher the pleasure. Good materials and a nice atmosphere do the rest. In short: we all enjoyed our stay in an open house that suits the open skies. Can´t wait to come back.
Wir haben eine wunderbar entspannte Woche in diesem Haus verbracht. Dem Architekten ist es gelungen, ein lichtdurchflutetes Strandhaus mit viel Glas und Holz zu konstruieren, welches zugleich offen und doch geschlossen ist, da die Räume für weitere Gäste eine Art Hofcharakter bilden. Insgesamt sehr gelungen und auch bei schlechtem Wetter zu empfehlen.
If you ever wanted to come down, enjoy the essential things in life, run at endless beaches, take a shower in your garden, grill some good fish on the BBQ, play with the dog and sit by a cosy fire place with a glass of wine: This is the place for you! If I will ever have a house, I would ask Søren to build it for me! You feel that he has created Aavego with love, taste and knowledge. Everything is at the right place with thoughtful details and decent design everywhere. But the best thing: This place let's you live with the nature – the photos tell only half the story. Agger is a real sleepy cluster, that will hopefully remain an insider's tip – for us bon vivants here at Urlaubsarchitektur ;) Thank you Søren!
This place is amazing! We had a fantastic week in Agger and really felt at home. Soren created this beautiful house with love and attention to detail and everything is just perfect. We'll certainly come back and congratulate everyone who decides to stay there.
Wir (Familie, 3 Erwachsene, 2 Kinder) haben drei wundervolle Wochen im August 2015 in Aavego verbracht. Man merkt, dass Søren das Haus mit viel Herzblut konzipiert und gebaut hat und sich aufrichtig darüber freut, wenn sich seine Gäste darin wohlfühlen. In Aavego ist der Übergang zwischen Drinnen und Draussen fliessend, man hat auch im Haus das Gefühl, mitten in der Natur zu sein. Die grossartige Terrasse, die an das Deck eines Schiffes erinnert, ist so einladend, dass wir es an manchen Tagen nicht geschafft haben, sie zu verlassen – obwohl es in der Umgebung so viel zu entdecken und zu unternehmen gab. Wir haben die Zeit in Agger sehr genossen und sind tiefenentspannt in unseren Alltag zurückgekehrt. Mit Wehmut denken wir nun an die schöne Zeit in Nordjütland und in Aavego zurück.
Die Sonne machte sich in den letzten zwei Juliwochen leider etwas rar. Doch wenn sie da war, füllte sie jeden Winkel des umwerfenden Ferienhauses mit Licht und Wärme. Und wenn sie nicht da war, zeigten sich die Vorteile von Aavego noch mehr: Man musste gar nicht nach draussen, um sich mitten in der Natur zu fühlen! Wir genossen unsere zwei Ferienwochen in Aavego in vollen Zügen und kommen sicher wieder einmal. Lieber früher als später! Danke Søren…
Wir haben Mitte Juni einen kleinen Familienurlaub (5 Personen) in Agger bei Søren verbracht. Wie bereits mehrfach kommentiert ist Søren ein fantastischer Gastgeber, der nie müde wird einem mit Rat und Tat zur Seite zu stehen. In dem Haus haben wir uns dank der offenen und einladenden Architektur direkt zu Hause gefühlt! Die lockere Einsicht, die einem das Haus durch die verschiedenen Gebäudeteile gewährt, schafft eine Intimität und Unkompliziertheit, der wir sofort erlegen waren. Zwar hatten wir mit dem Wetter teilweise etwas Pech, da es wohl auch für die dortigen Verhältnisse für die Jahreszeit recht kühl war, aber bei den doch zahlreichen Sonnenstunden konnten wir die wunderschöne Landschaft des Thy Nationalparks zu einigen (auch sportlichen) Aktivitäten nutzen. Für jeden war was dabei! Vom Mountainbiken (über Søren günstig organisiert), über Surfen, Stand-up-paddeling, Joggen, wandern bis hin zum Pilze sammeln könnten wir die Zeit sehr schön nutzen und haben somit einen fantastisch authentischen Eindruck der rauen Natur dort gewinnen können.
Kulinarisch können wir vor allem die Fischläden in Vorupør empfehlen, die wirklich eine fantastische Auswahl an Fisch anbieten zu wie wir fanden fairen Preisen (für dänische Verhältnisse). Wem eine geringere Auswahl genügt findet auch im Hafen von Agger super Qualität!
Alles in Allem ein fantastischer Urlaub den wir in keiner anderen Unterkunft lieber verbracht hätten, denn die war ideal!!!
Wir waren Anfang Mai für eine Woche mit unserer 11 Monate alten Tochter in Agger. Das Dorf selbst ist recht ruhig, der nächste Supermarkt ist ein paar Kilometer entfernt, dafür ist der Strand nur einen kurzen Spaziergang entfernt und wunderschön. Das Haus Aavego ist ein Traum, Søren ein toller Architekt und Gastgeber. Dank der offenen Bauweise ist man bei allen Wetterverhältnissen mittendrin. Bei Sonnenschein lässt es sich auf der großzügigen Terrasse gut aushalten und bei kühleren Außentemperaturen genießt man ein Sonnenbad im von der Sonne aufgewärmten und lichtdurchfluteten Wohnbereich. Ungemütliches Wetter genießt man in aller Ruhe vor dem Kamin. Nachts kann man im Bett liegend den Sternenhimmel beobachten. Wer ein paar Tage Entspannung und Ruhe sucht, sich Zeit für sich und die Familie nehmen will, und noch dazu moderne, gut durchdachte Architektur sowie geschmackvolles Design liebt, ist hier in diesem toll ausgestatteten und eingerichteten Haus bestens aufgehoben. Vielen Dank Søren für die schöne Zeit! Wir kommen gerne wieder!
Wir waren mit 6 Personen im einmalig schönen Ferienhaus.Wir hatten Sonne,Sturm,Schnee und jede Menge Wind.Haus und Terrasse sind ein Traum und Søren ist der perfekte Gastgeber.Es gibt schöne Mountainbiketrails im Nationalpark Thy und der Strand ist in wenigen Minuten zu erreichen.
Auf jeden Fall eine Empfehlung!!!
We spent a wonderful couple of days arround new years eve in Aavego! The house is great and the surroundings in the national park Thy are realy nice! We were two couples and a baby and the space in the house was plenty enough. Soren was a great help with a lot of information about the surroundings: hikes, viewing points, shoping (especialy the great fresh fish)… At this time of the year it's peaceful – it's just about relaxing and not doing anything particular – exactly what we were looking for – good food, reading a book at the fireplace, nice conversations, taking a walk on the beach an so on… Thanks Soren!
Wir waren in diesem Herbst zu fünft im Haus aavego bei Sören zu Gast. Es war sehr schön, Kinder und Eltern habe die tolle Architektur und Einrichtung jeden Tag genossen. Wir waren sogar so begeistert, dass wir gleich für das nächste Jahr gebucht haben. Hoffentlich ist die Sauna dann schon fertig.
we had 10 wonderful days in aavego this october. the house is beautiful, floated by the sun during the days and cosy in the evenings when you light up the fire place. we spend the days walking in the dunes or flying kites with the kids on the beach. or we bought fresh fish in the villages nearby which you can prepare in the beautiful and well equipped open kitchen or outside on the bbq. the extra bed rooms provide a lot of space in case you want to stay with a larger family or bring your friends. we are very happy that we chose aavego for our autumn holiday this year and are already looking forward to come back no matter which time of the year it will be…
4 Erwachsene und 2 Kinder aus der Zentralschweiz und 2 Erwachsene von Stockholm verbrachten in der 2. Hälfte Juli 2014 zwei herrliche Wochen in Agger im einmalig schönen Ferienhaus "aavego" von Soren Sarup. – Wir waren begeistert!
…die weite Anfahrt (von Österreich) hat sich gelohnt – Aavego ist ein Hideaway für Naturliebhaber, Dünenfreaks und Wellenreiter. Das Haus war geräumig, sodass jedes unserer 4 Kinder seine eigene "lodge" hatte, in die es sich zurückziehen konnte. Das stilvolle Ambiente war der richtige Platz um sich gelebtes dänisches Design zu Gemüte zu führen. Phantastisch die kleinen Details, die zu einem gelungenen Ganzen beitragen. Die Kinder liebten den "race track" ums Haus, wo sie die langen Abende genossen und wir den köstlichen frischen Fisch vom Hafen! Nicht zu vergessen, die Unmengen von Heidelbeeren, die wir im angrenzenden Naturreservat fanden! Eine großartige Zeit in einem großartigen Haus in einer großartigen Landschaft!!
Wir waren mit 5 Erwachsenen und vier Kindern für eine Woche in diesem wunderbaren Haus und haben uns sehr wohl gefühlt. Die Ausstattung liess keine Wünsche übrig und die große Glasfront gibt einem das Gefühl, Teil der Natur zu sein. Søren Sarup ist ein großartiger Gastgeber. Ich kann den Urlaub in diesem Haus nur empfehlen!
um es auf den punkt zu bringen, dieses haus ist ein traum für menschen die die natur lieben und mit den tages-und jahreszeiten verrschmelzen möchten. durch die transparenz, die aber nie störend wirkte, erlebte man ein wunderbares gefühl der ausgeglichenheit und leichtigkeit.
wir hatten das glück zwei wunderbare wochen dort zu verbringen, wochen die wieder kraft für neue aufgaben gegeben haben.
eins muss ich noch anmerken. wir haben noch nie eine ferienimmobilie bewohn die so perfekt und qualitativ hochwertig ausgestattet war. das fing beim geschirr und den kochutensilien an und hörte bei der anzahl der handtücher auf. einfach perfekt.
danke soeren für die tolle zeit.
Dieses Haus ist ein Traum. Ich habe es hier gesehen und wollte unbedingt hin. Wir haben unseren Urlaub so gelegt, dass wir noch eine Woche erwischen, in der das Haus nicht belegt ist. Es hat sich gelohnt. Ich liebe schöne Architektur. Und am Küchentresen zu stehen, zu kochen und die Kinder im Garten zu beobachten, ist ein wunderschönes Gefühl. Hinzu kommt die wundervolle Umgebung. Ich bin hin und weg, es war genau so, wie ich es mir erträumt hatte und ich würde sofort wieder hinfahren.
3 wonderful ladies erlebten eine wunderbare und unvergessliche Ferienwoche im Haus Aavego. In diesem Haus und dem Garten kommt man an und fühlt sich gleich wohl. Der Einklang von Natur und Architektur ist beeindruckend. Grün, Braun des Holzes, Weiss und Wolkenhimmel. In der Frühe werden wir von den Melodien des Vogelgesangs geweckt und von Sonnenstrahlen umworben. Raus, eine Laufrunde am Meer und um Seen. Die Anlage mit den Schlafkojen und viel Glas erlaubt es, sich nachts wie unter freiem Himmel zu fühlen. Der Wohnraum lädt zum Kochen, Essen und Verweilen ein. Ein tolles Haus in einer Umgebung für Naturliebhabende. Und nette, zuvorkommende Vermieter, die zum Willkommen sogar mit Gartenblumen die Räume schmücken. Einfach schön und empfehlenswert. Optimales Preis- Leistungsverhältnis. Herzlichen Dank, Soren, und vielleicht ein anderes Mal.
Wolkenfetzen am Himmel. Wind pfeift. Sonnenlicht bis in den letzten Winkel. Regen klatscht an die bodentiefen Fensterscheiben. Und Nachts im Bett scheint uns der helle Mond in den Schlaf. Draußen ist drinnen, und drinnen ist draußen. Dieses wundervolle Haus holt die Natur ins Leben und das Leben in die Natur. Ein architektonisches Juwel hat Landlord und Erbauer Søren Sarup da an den Rand der grandiosen Dünenlandschaft des Nationalparks Thy gesetzt. Vom Empfang im Kerzenschein am knisternden Kaminfeuer über erholsam anregende Tage bis zur Abfahrt eine Woche später haben wir uns rundherum wohl gefühlt.
We – parents + 2 teens – spent one week in august at aavego. Before we went there, we had a very hard time, because our house was flooded by the flood that occured in Germany in June 2013. And than we arrived at aavego, were warmly welcomed by Søren, and felt at home from the very first moment. It is impossible NOT to love aavego. The nature, the peace, the beauty, the design, all combines, to make it a very, very special, almost magical place. We relaxed, we slept, we cooked, spent time on the terrace or the beach, collected stones , read, loved, played, made plans, rested and regenerated!
Søren, you´ve done a wonderful job with this house! Thank you for sharing it!
Das Haus und sein Besitzer machen den Urlaub von Anfang an perfekt. Statt bürokratischer Details ein freundlicher Empfang, wunderschönes Ambiente, bereits bezogene Betten und viele nützliche Tipps. Ich war mit unterschiedlicher Besetzung (Partner, Schwester, Kinder, allein) insgesamt 3 Wochen in Aavego und habe Haus, Ruhe und Natur in vollen Zügen genossen. Perfekt zum Loslassen. Rundum erholt. Danke Søren. Es war wie Urlaub bei Freunden.
Ein wunderbares Konzept, mit einem extremen Bezug zur Natur – sozusagen ein Zelten auf extrem hohem Niveau für den Design-Liebhaber! Wir (2 Familien mit je 1 Kleinkind und 2 Freunden) haben uns eine Woche im Mai diesen Jahres in aavego wirklich "sauwohl" gefühlt! Das Wetter war uns hold, daher hatten wir auch das großen Glück, das "zweite Wohnzimmer" im Freien zwischen den beiden Gebäuden ausgiebig nutzen zu können. Aber auch bei kaltem und windigen Wetter fühlt man sich im hellen, geschmackvoll eingerichteten Wohnzimmer vor dem Kamin wie zu Hause. In Aavego fängt die Urlaubserholung gleich in der 1. Minute nach der Ankunft an.
Man wird sehr herzlich von Søren begrüßt und verabschiedet und merkt ihm an, wie viel Herzblut er da hinein gesteckt hat und es auch immer noch weiter entwickeln und verschönern will. Unser Tipp dazu: mehr Stauraum für die Klamotten in den Schlafräumen! Aber wie wir gehört haben, ist das bereits in Planung…. also noch ein Grund mehr, bald wiederzukommen!
Bis zum nächsten Mal, Søren!
Aavego ist mehr als ein Ferienhaus in Dänemark. Aavego ist eine Idee, ein Konzept, ein Ideal. Und das an einem der schönsten und naturbelassensten Orte Dänemarks. Wer die längere Anfahrt, gemessen an eher typischen Ferienorten wir z.B. Vejers, nicht scheut, erfährt die erste Belohnung bereits 5 Minuten nach Ankunft – der Architekt und zugleich Erbauer des Hauses Sören (kein Witz… lassen Sie sich die Story mit dem Wohnwagen erzählen) lässt es sich nicht nehmen, neue Gäste persönlich im Haus bei bereits brennendem Kamin zu empfangen.
In unserem Fall ging es um 750 km Anreise für uns und 200 km Anreise für Sören – mit 5 Stunden Verspätung unsererseits. Schneesturm ab Hamburg.
Stress? Konnte nicht mehr warten? Schlüssel unter der Fußmatte? Nix da.
Tiefenentspannt und äußerst herzlich wurden wir von Sören empfangen. Die folgende Tour durch das Haus und das anliegende Schlafgebäude gaben uns einen ersten Eindruck dessen, was wir selbst in den folgenden Tagen in Aavego erfahren durften.
Schnörkelloses skandinavisches Design, naturbelassene Materialien und Ausnutzung natürlicher Gesetze (z.B. Sonneneinstrahlung je nach Tageszeit) bestimmen die Architektur des Hauses. Kommunikation der Gäste untereinander – das Haupthaus ist im wesentlichen eine riesige Design-Wohnküche zum gemeinsamen Kochen, Chillen, vor dem Kamin sitzen, Fernsehen… und dennoch groß genug, dass im Bedarfsfall jeder sein eigenes Eckchen findet. Ausgestattet mit allen Utensilien lädt die Küche zu nächtelangen Koch-Sessions ein (auf unseren Hinweis, mit gleich sechs ambitionierten Hobby-Köchen anzureisen, wurde die Küche von Sören spontan mit diversen zusätzlichen Asia-Kochmessern aufgerüstet).
Die Natur im direktem Umfeld von Aavego lässt sicht nur schwer angemessen beschreiben, man sollte sie erlebt haben. Perfekter Strand ca. 5 Minuten entfernt (auch im Winter), riesige Wellen, endlose Dünenlandschaften, ein grandioser Binnensee direkt nebenan zwischen Meer und Dünen, und – für Historiker interessant – diverse alte, teils begehbare Bunkeranlagen am und um den Limfjord herum.
Einkaufsmöglichkeiten (Supermarkt mit Bäcker, Bekleidung, Souvenirs, Antiquitäten, etc.) sind ebenfalls direkt in Agger vorhanden.
Alles in allem hat uns Aavego einen unvergesslichen Urlaub mit drei Generationen, einen neuen guten Freund, viele architektonische Anregungen, ca. 20 grandiose neue Kochrezepte und eine Verlobung in den Dünen beschert.
Fragen? Wir haben nur eine. Wann kommt Aavego II ?
Zwei sehr entspannte Wochen haben wir im Oktober in diesem herrlichen Haus verbracht. Das Wetter war fies, aber was machte das schon? Wir wollten raus aus dem Trubel des Alltags, Zeit zusammen verbringen und das in einer Umgebung, in der man sich wohl fühlt. Genau das haben wir in Aavego gefunden. Offen, hell, modern und dennoch gemütlich, um Stunden vor dem Kanin zu verbringen und neue Kraft zu tanken. Für uns war's genau das richtige!
Ankommen, bei Kerzenschein und Kaminfeuer herzlich empfangen werden und sich sofort in dem einfallsreich und individuell entworfenen Ferienhaus wie zu Hause fühlen. Dies ist der erste Eindruck bei der Ankunft zu einer fantastischen Woche Dänemark gewesen. Die überaus gekonnte, offene und klare Architektur des Hauses mit sehr viel Gespür für interessante Details hatten einen großen Anteil an der überaus gelungenen Woche. Sehr gerne wieder. Wir freuen uns schon jetzt auf das nächste Mal. Bis bald.
wir haben soeben (leider) unsere sommerferien im ferienhaus aavego beendet. am anreisetag wurden wir auf sehr sympathische art vom besitzer und architekt
des hauses søren sarup begrüsst. das ferienhaus versprühte sofort einen unglaublichen charme und wurde offensichtlich mit viel liebe zum detail geplant. wir haben uns jedenfalls sofort sehr wohl gefühlt. bedingt durch die konzeption des hauses vermittelt sich eine unglaubliche nähe zur natur. die offenheit beeindruckt ! unterstützt wird dieses wohngefühl durch das riesige holzdeck zwischen haupthaus und schlaftrakt. diese beiden wohnelemente sind v-förmig angeordnet und das verstärkt nochmals das gefühl der offenheit und weite. eigentlich genau das was uns mit dänemark verbindet. wir hatten bestes sommerwetter und haben die terrasse als schönsten platz und des ganzen wahrgenommen.
die terrassentür zum küchenbereich lässt sich grosszügig ziehharmonika-artig öffnen.
zum dorf agger ist nicht viel zu sagen. sehr klein, sehr ruhig. muss man mögen. aber die küstenlandschaft und die leere am strand hat uns sehr gefallen. charming aavego hat sich jedenfalls bestens empfohlen !
Wir waren bereits zum 4. Mal in einem Ferienhaus in Dänemark. Jedes Mal ein schönes Haus. Aber Aavego übertrifft alles bisherige: Der persönliche Empfang von Soeren, das wunderbare Haus, alles sauber und gut eingerichtet, schönes Wetter, wunderbare Strände und der schöne Nationalpark – einfach perfekt. Wir haben uns hier wie zuhause gefühlt – wir kommen sicher wieder. Coletta, Felix, Till, Meret und Theres
Wir (Familie mit 2 Kindern, 5 und 8) waren hier im Sommer 2012 und hatten wunderbare 2 Wochen, mit sehr gutem bis passablem Wetter. Das Haus ist ein Traum und man wuerde so gerne das ganze Jahr ueber wohnen. Die Umgebung ist etwas fuer Natur- und Wassersportliebhaber, der Ort sehr ruhig, was man moegen muss. Von uns eine klare Empfehlung.
Ein traumhaftes Haus, in dem wir im November einen wunderbar ruhigen und erholsamen Urlaub genossen haben – ganz ohne Regen!
Ankommen und wohlfühlen in der stylischen und trotzdem gemütlichen "Hütte" mit super guten Ausstattung und sehr netten Service durch den Besitzer. Adieu Dänemark-Ferienhaus-Tristesse!!! Endlich ein Haus in dem man sich gerne aufhält!
Wir kommen auf jeden Fall wieder, denn die endlosen Strände und das nahegelegene Naturschutzgebiet sowie die diversen Wassersportmöglichkeiten machen Agger und Umgebung zu einem super schönen Urlaubsgebiet.
Haben das Haus als 3-wöchiges Urlaubsdomizil mit 6 Personen genutzt.
Waren sehr angetan von der modernen, schnörkelfreien Architektur des Hauses und der Inneneinrichtung.
Schade, dass es praktisch keinen Stauraum in den 3 separaten Schlafkabinen gab. Für 8 Personen, wie angeboten, ist das Haus deshalb nicht geeignet.Wir konnten so eine Kabine als Kleiderschrank umfunktionieren.
Ein Wind-und Regenschutz zwischen dem Haupthaus und den Schlafkabinen wäre noch angebracht.
Das Haus besteht aus zwei Teilen, ein flaches Schlafhaus und ein Wohnhaus mit Haupt-Schlafzimmer. Sie liegen V-förmig zueinander.
Sehr schön, sehr ambitioniert. Das lichtdurchflutete Haupthaus hat einen wunderbar großzügigen Küchen- und Wohnbereich mit einem schönen "Elternschlafzimmer" und zeigt, dass nicht nur ochsenblutrote Pippi-Langstrumpf-Häuser gemütlich und wohnlich sein können.
Das große Holzdeck lässt den selbstverständlichen Einbezug des Außenraumes zu und regt zu vielfältiger Nutzung an.
Sieht man von einigen Entwurfsmängeln ab, wie z.B. die verkorkste Eingangsachse und der eigenartigen seitlichen Haupthaustür und manch unpraktischen Details in dem Schlafhaus, wie fehlende Staumöglichkeiten in den kleinen Kabinen, dem fehlenden wettergeschützten Zugang zum Bad, das zudem Außen-Glastüren hat, die man nur umständlich mit falsch angebrachten Jalousien gegen Einblicke schützen kann, hat man es mit sehr guter und geschmackvoller Architektur zu tun.
Die offene Ausrichtung der beiden Häuser ist gegenüber dem hier doch manchmal recht heftigem Wind manchmal problematisch.
Insgesamt ein solides Stück moderne Architektur mit kleinen verschmerzbaren Mängeln im Schlaftrakt. Unbedingt ausprobieren, für große Familien mit Kindern ideal.