Simply enchanting
Inspirations Untitled At the Château de Sibra, located in Lagard in the south of France in the hilly foothills of the Pyrenees, you are immersed in a historical, almost fairytale-like ambience. With five “chambres d’hôtes” [guest rooms], three comfortable apartments and a holiday home, the extensively renovated castle offers (holiday) accommodation for couples, families or groups. The mixture of historical elements and modern furnishings will not only delight design and art lovers: old murals, floral wallpaper, stucco ceilings, floor-to-ceiling double doors and ornate mantelpieces meet stylish designer chairs, colourful textiles and modern works of art. And the surrounding castle park with a view of the Pyrenean peaks is simply magical.
Charming combination
Inspirations Untitled The Volkshaus Basel [Community Centre, Basel] has seen various uses over the centuries – with the redesign, Herzog & de Meuron are building on its history and with respect for the historical building fabric, have renovated the hotel with a total of 45 rooms and suites as well as the adjoining bar and brasserie and the event halls. Wherever possible, the original, defining stylistic elements have been reconstructed and combined with contemporary interiors: the specially designed furniture meets grey terrazzo and delicate wallpaper with etchings from the 17th century – the oval window above the entrance has been added as a stylistic element in several places. The combination of generosity and reduction to the essentials creates an unagitated, casual ambience.
In love with detail
Inspirations Untitled The Gasthof zum Riesen, [The Giant’s Inn] formerly a pilgrims’ inn, has stood in the village centre of Tarsch in the South Tyrolean region of Vintschgau since the 14th century. Renovated with great attention to detail, the stone house offers a harmonious combination of historical building fabric and modern elements: the larch wood louvres placed in front of the eastern façade reference the barn that used to be here and at the same time give the building a modern exterior. Inside, you will find numerous wall and ceiling paintings, ornate wallpaper, old tiled stoves and cupboards as well as old floorboards – wooden furniture designed by the architect complements the old furnishings in the nine guest rooms.
Eclectic mix
Inspirations Untitled The heritage listed Faktorenhaus [Factor’s House, combining living and business quarters] in Upper Lusatia, a historical Umgebindehaus [half-timbered house] typical of the area around Görlitz, was built in 1831 by a cloth merchant – and today offers 260 square metres of special ambience for some time out, whether for large families or groups. The architecture of the old house combines stylistic elements from different eras, from baroque to classical to art deco: vaulted ceilings, exposed wooden beams and box windows meet delicate wallpaper and historical murals. The interior also combines antique furnishings and furniture from the 1960s with modern design pieces and contemporary art – an exciting eclectic mix.
Homage to the Wilhelminian era
Inspirations Untitled The Villa Auguste in the Uckermark is enchanting from the moment you see it from the outside: situated in a park-like garden enclosed by a brick wall, the Wilhelminian-style villa was built around 1905 by a Berlin industrialist. Despite various phases of use, the building has retained its charm: stucco ceilings, coffered doors and windows and a Meissner tiled stove are reminiscent of its history, while individual new elements such as the unpolished brass fittings in the bathrooms or wallpaper and floor tiles with natural motifs are in keeping with the style of the period in which it was built. The modern interpretation of the country house style, selected vintage furniture and a subtly coordinated colour scheme set accents and underline the flair of the villa
Farmhouse with lake view
Inspirations Untitled The well-established garden of the listed Am Roseneck [At Rose Corner] farmhouse offers a direct view of Lake Chiemsee – the beautiful bathing beach and the Prien jetty are just a few minutes’ walk away. The historical part of the two-hundred-year-old farmhouse is rented out as a holiday home for up to four people and offers a successful blend of historical building fabric and modern interior: lime green painted wooden doors pick up on the green of the shutters and create a bright atmosphere, simple furniture provides a beautiful contrast to the historical wall paintings, vaulted ceilings and box windows as well as the old floorboards.
Apartment in the Palazzo
Inspirations Untitled Historical charm and an authentic southern Italian lifestyle – these are what the apartment on the first floor of the Palazzo Nobile with the evocative name Principe Amedeo [Prince Amadeo] convey. The building was attached to the small 17th century church of San Giovanni Baysta – in addition to the wall paintings, the old tiles and the antique banister in the staircase, the 6.5 metre high “volta a stella” [vaulted ceiling] in particular ensures a historical flair: a ceiling that curves upwards in a star shape in the bedroom, dining room and living room. The large roof terrace with outdoor kitchen offers a wonderful view of the historical centre of the Apulian town of Galàtone.
Modern art in the historical staircase
Inspirations Untitled Denkmal Karlstadt [Karlstadt Memorial]– the heritage listed half-timbered house is located near the old town wall in Karlstadt am Main in Lower Franconia. Built in 1576, following extensive renovation work it now contains a café and two holiday apartments. Many preserved historical details such as the roof beams, old wooden doors and windows with antique glass inserts and parts of old wall paintings combine harmoniously with modern fixtures and fittings such as the new kitchen units. The new staircase is a particular eye-catcher: the three-dimensional work of art designed by artists Thomas Lange and Mutsuo Hirano in bold colours integrates historical components such as an old sliding window, creating a successful link between the past and the present.
The Middle Ages and concrete
Inspirations Untitled At Zum Egle 1336 in the historical old town of Constance, the Middle Ages and modernity combine in an almost fairytale-like way: exposed half-timbering, unplastered brickwork and medieval wall paintings meet delicate colours, straightforward wooden furniture, colourful carpets and simple design pieces. During the renovation of the bed and breakfast, which is located on the second floor of a heritage listed building, traces of the past were uncovered and integrated into the design of the rooms as visible elements: in the guest rooms, the raw walls with remnants of floral wallpaper and old paintings of saints form a harmonious contrast to the select, modern interior and the minimalist bathroom in the new inner core of the house.
Text / Compilation: Tina Barankay
Photos: Jeannette Corbeau (cover photo), Stöh Grünig (Château de Sibra), Robert Rieger (Volkshaus Basel), Damian Pertoll (Gasthof zum Riesen), Jörg Simanowski (Faktorenhaus), Daniela van Eickels (Villa Auguste), Martin Hirner (Am Roseneck), Ramón Volkart (Principe Amedeo), Jochen Schreiner (Denkmal Karlstadt), Patrick Pfeiffer (Zum Egle 1336)
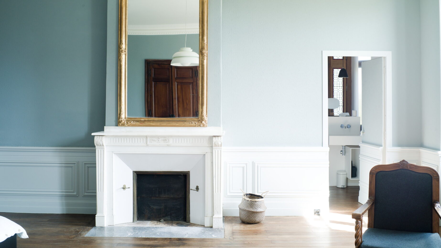
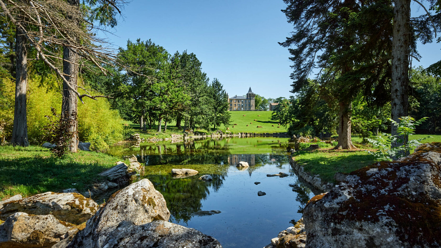
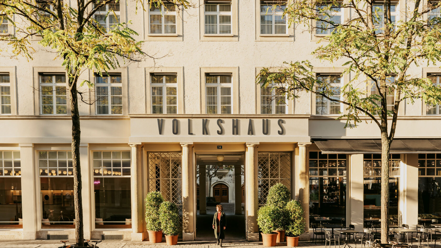
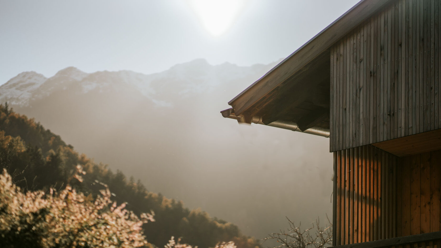
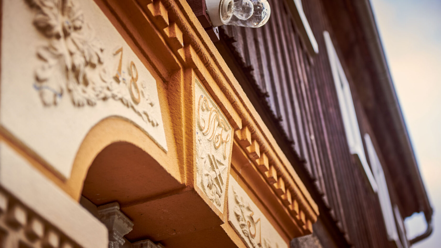
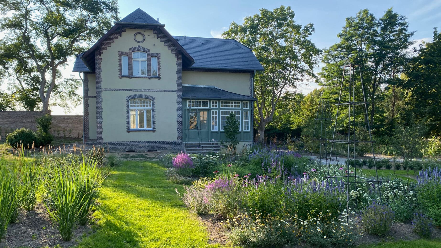
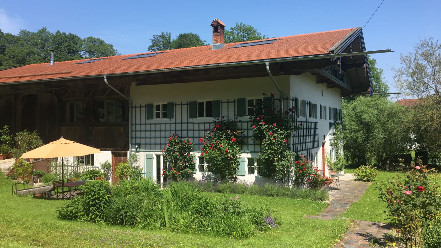
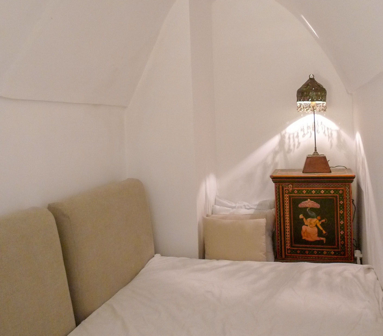
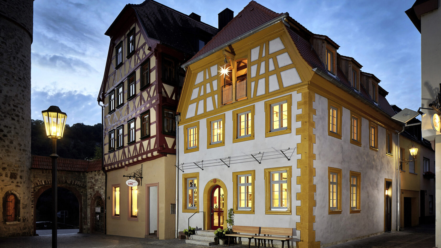
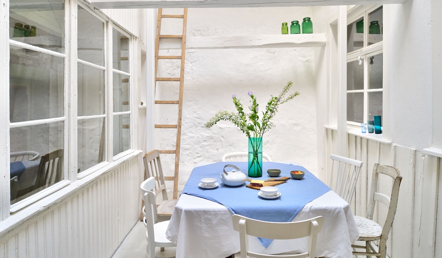
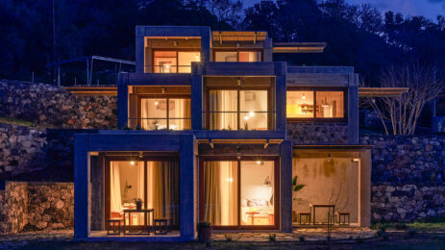

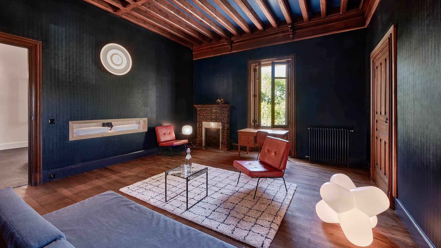
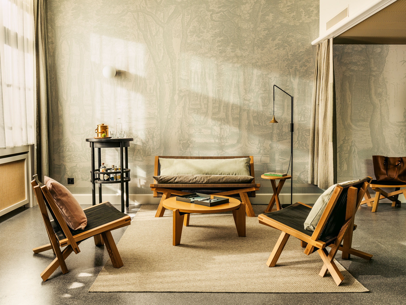
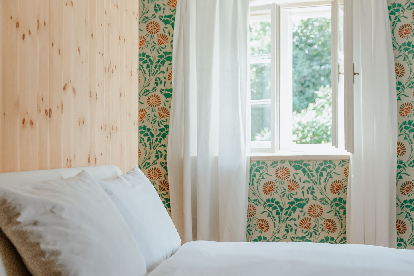
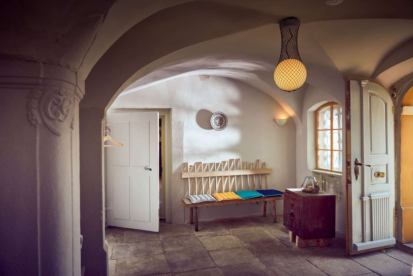
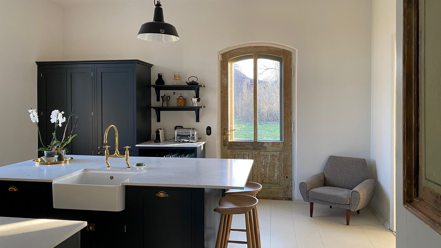
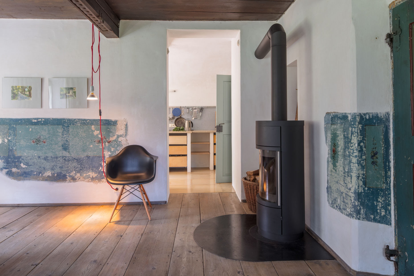
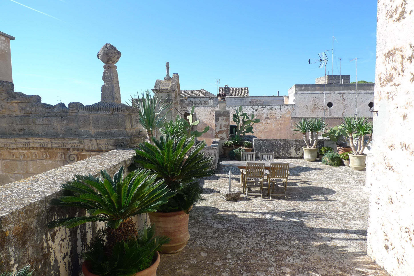
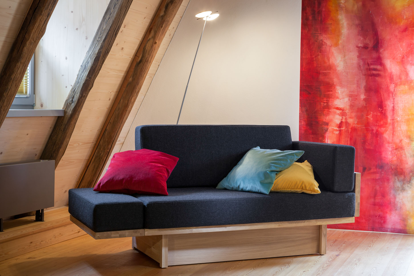
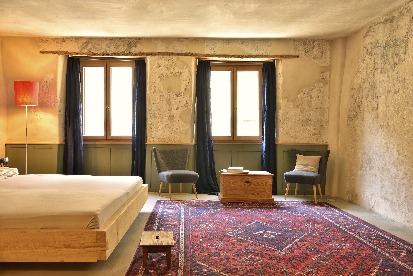
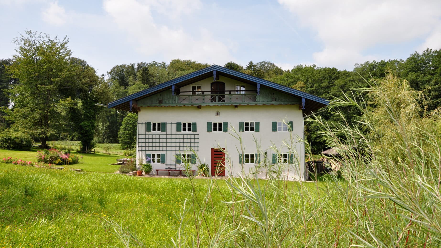
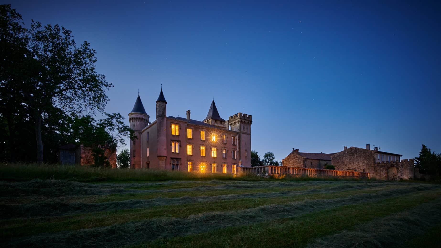
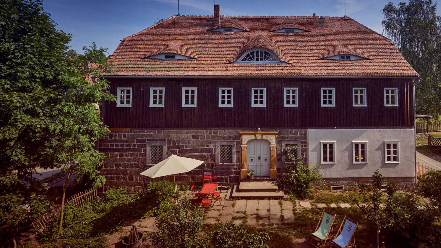
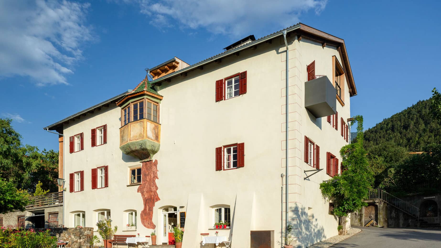
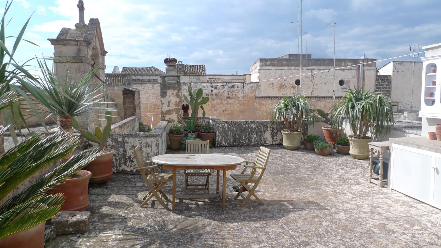
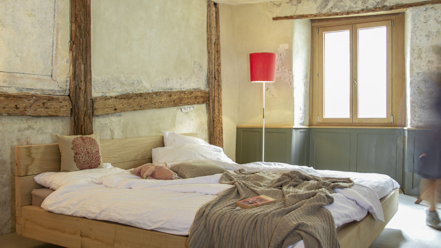
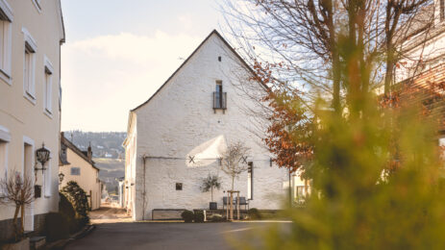
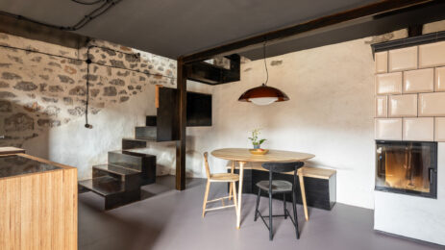
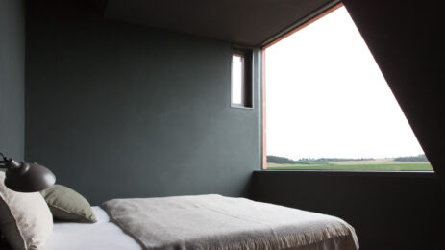
0 Comments