Architectural Walks through the Bregenzerwald
In two parts, we invite you to join us on a journey through the Vorderer and Hinterer Bregenzerwald – where landscape, building culture and lifestyle blend in ways that are both pleasant and innovative. Part 1: The Vorderer Bregenzerwald.
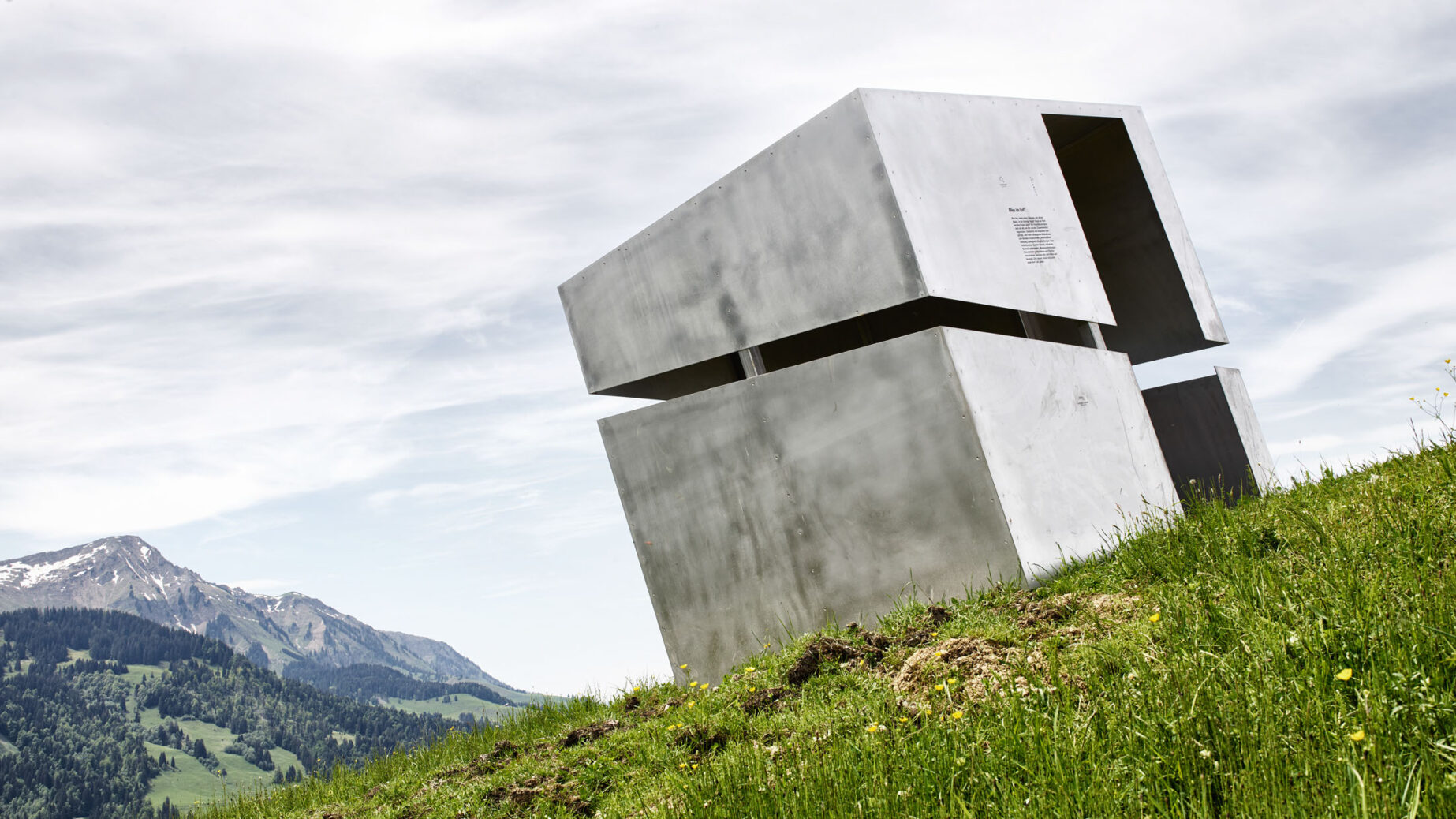
From gently rolling, green or flower-strewn meadows and dense woodlands to rugged, towering peaks. Add to this a rich architectural tradition, proud craft businesses and restaurants that focus on regional ingredients – all without a trace of yodelling folklore or Alpine kitsch. If that’s what you’re looking for, you’ll feel at home in the Bregenzerwald region.
Between farmhouses and “Bus:Stops”, chapels and alpine dairies, raw natural power and sophisticated design, there is a clarity here that never shouts, yet resonates long after. For architecture and design enthusiasts, this region offers a refreshing blend that quickly makes everyday life fade into the background while providing plenty of inspiration.
A landscape with history
A few hundred years ago, the Bregenzerwald really was a vast, continuous wooded area. Situated to the east of the city of Bregenz, the area was gradually settled and cultivated over time. The name remained – still written as a single word – and today denotes a unique cultural landscape within the Alpine region. The local people developed a distinct identity early on and, from the 15th to the 17th century, even governed themselves as an independent “Forest Republic”. This spirit lives on in the Wälderinnen and Wälder (as the inhabitants are known), who are considered self-assured, proud and – in the best sense – idiosyncratic people with strong principles, clear opinions and plenty of ideas.
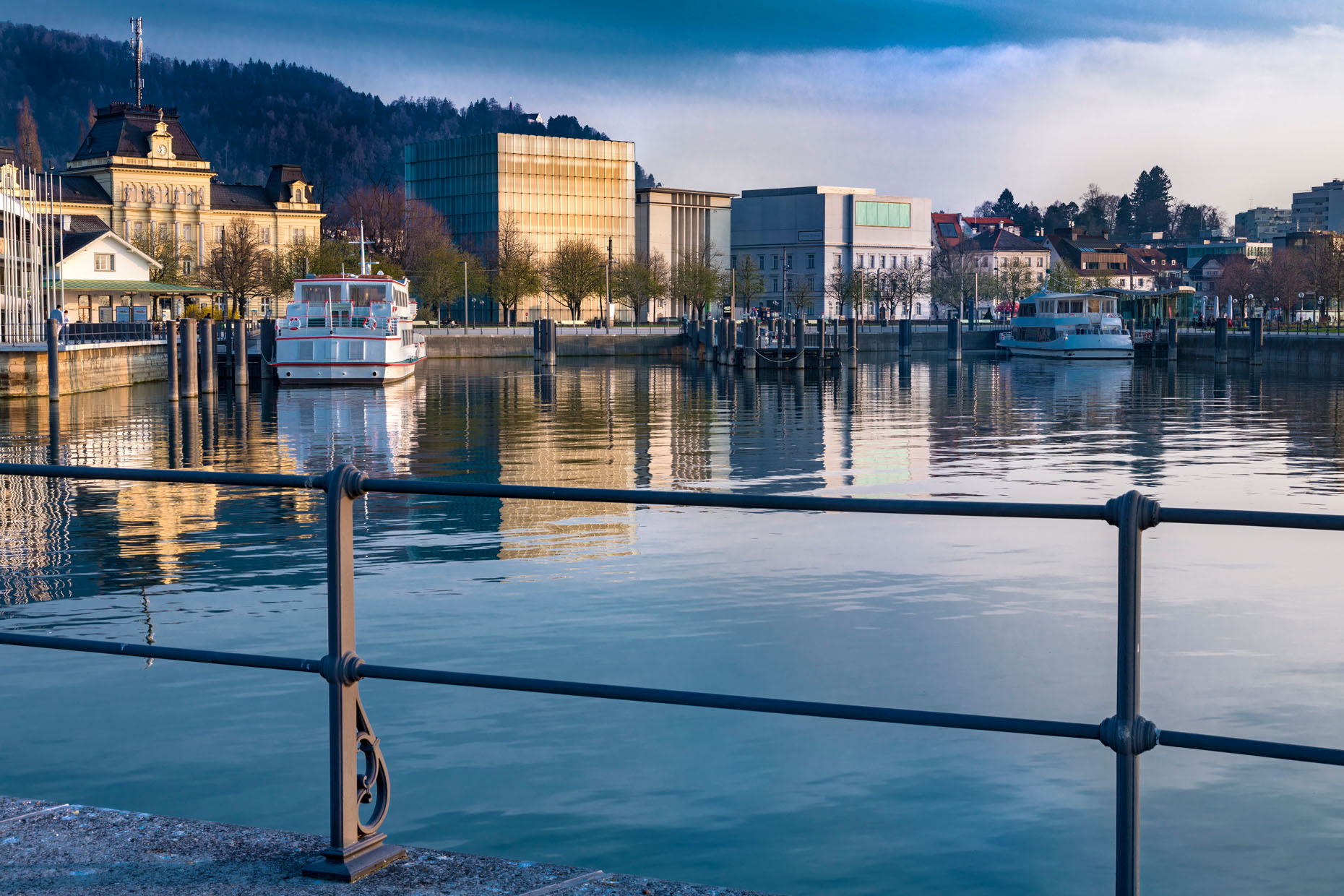
Starting off at the lake – with art and coffee
Before heading up into the “Woid” – as the locals call their forested region – we usually make a cultural stop in Bregenz. Even after many visits, the Kunsthaus Bregenz (KUB), designed by Peter Zumthor, never fails to captivate us.
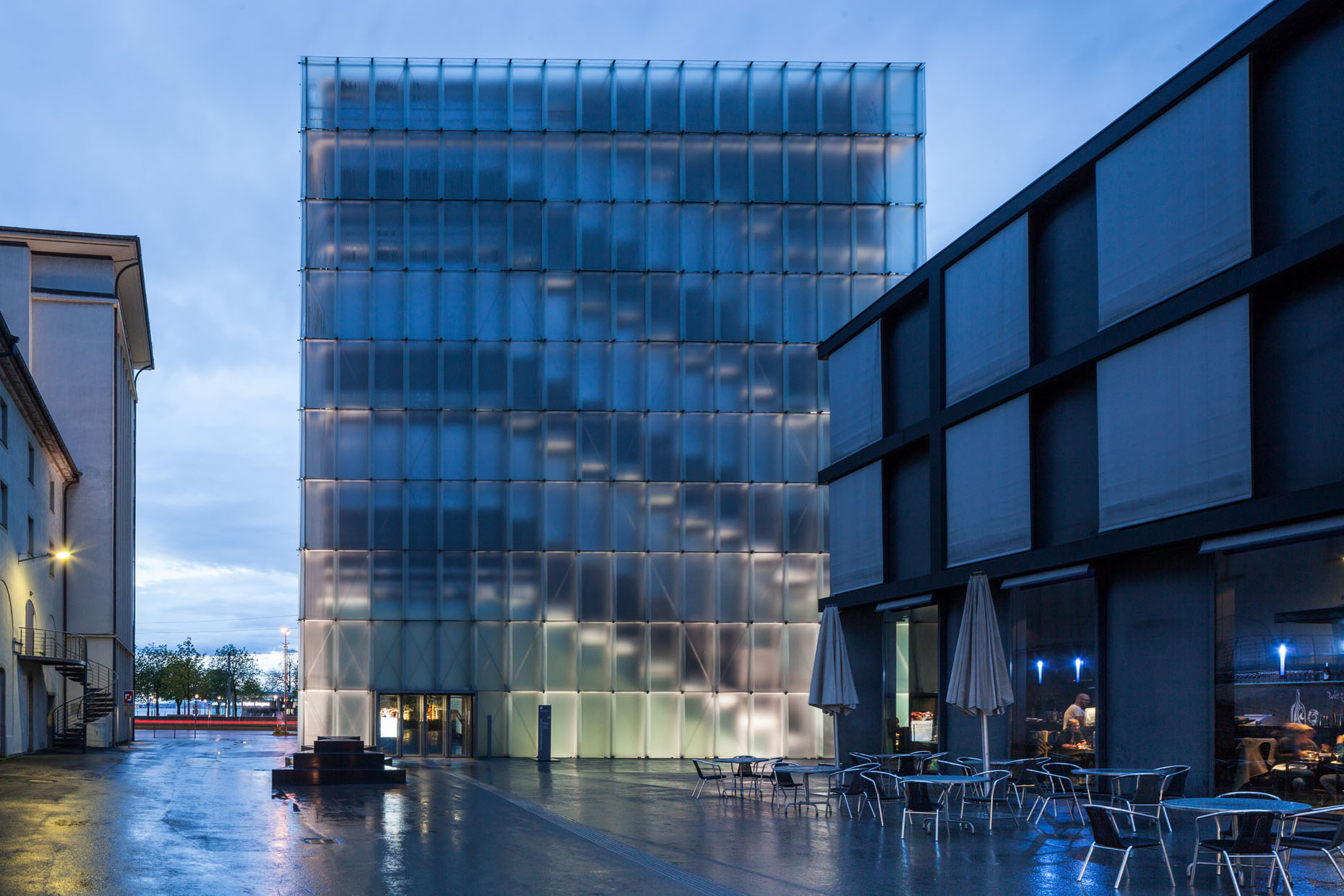
Clad in 712 etched and suspended glass panels, this cubic structure reflects the sun, clouds and surroundings differently at every hour and in every season, exuding a quiet sense of naturalness and ease. We don’t even bother checking which artist or exhibition is currently on show – whether famous or unknown, painting, photography or installation, every exhibition here has impressed us without exception. They inspire, broaden horizons and often spark conversation and reflection.
The building’s austere interior – composed of just three elements: concrete, light and silence – provides the perfect stage for the art itself, always allowing it to take centre stage. For those who would rather delve into the history of Vorarlberg after a long car or train journey, the vorarlberg museum is only a few steps away from the KUB. Designed by Cukrowicz Nachbaur Architekten, this museum building surprises on many levels – from its façade to the light-filled covered patio and the carefully framed views of the surrounding landscape.
After this stop for coffee and art, the journey continues. Not by the fast tunnel route, but along the winding country road that leads gently up into the Vorderer Bregenzerwald. Again and again, unexpected vistas open up across green meadows and towards mountains. Nature increasingly comes to the fore, calming both the view and the heartbeat.
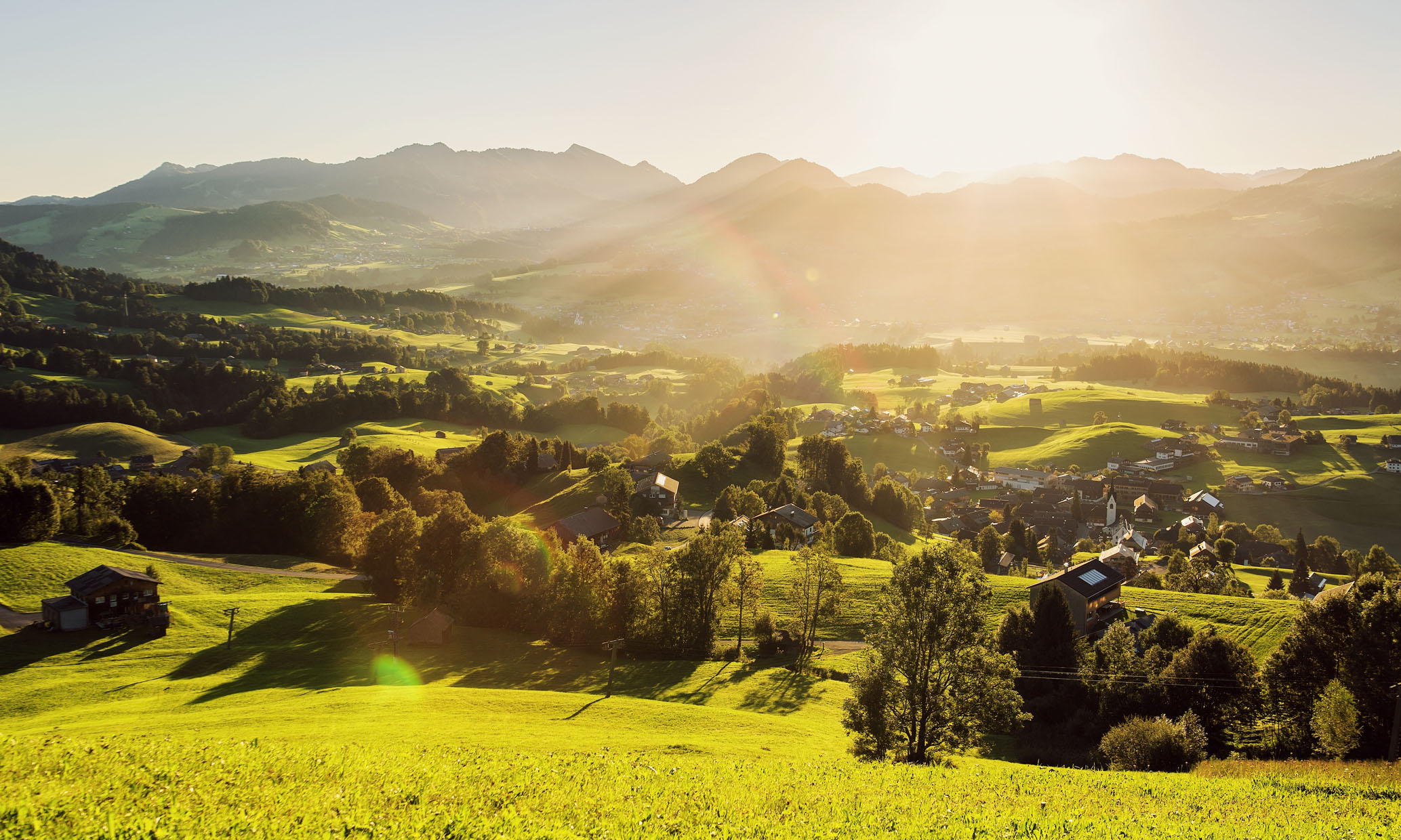
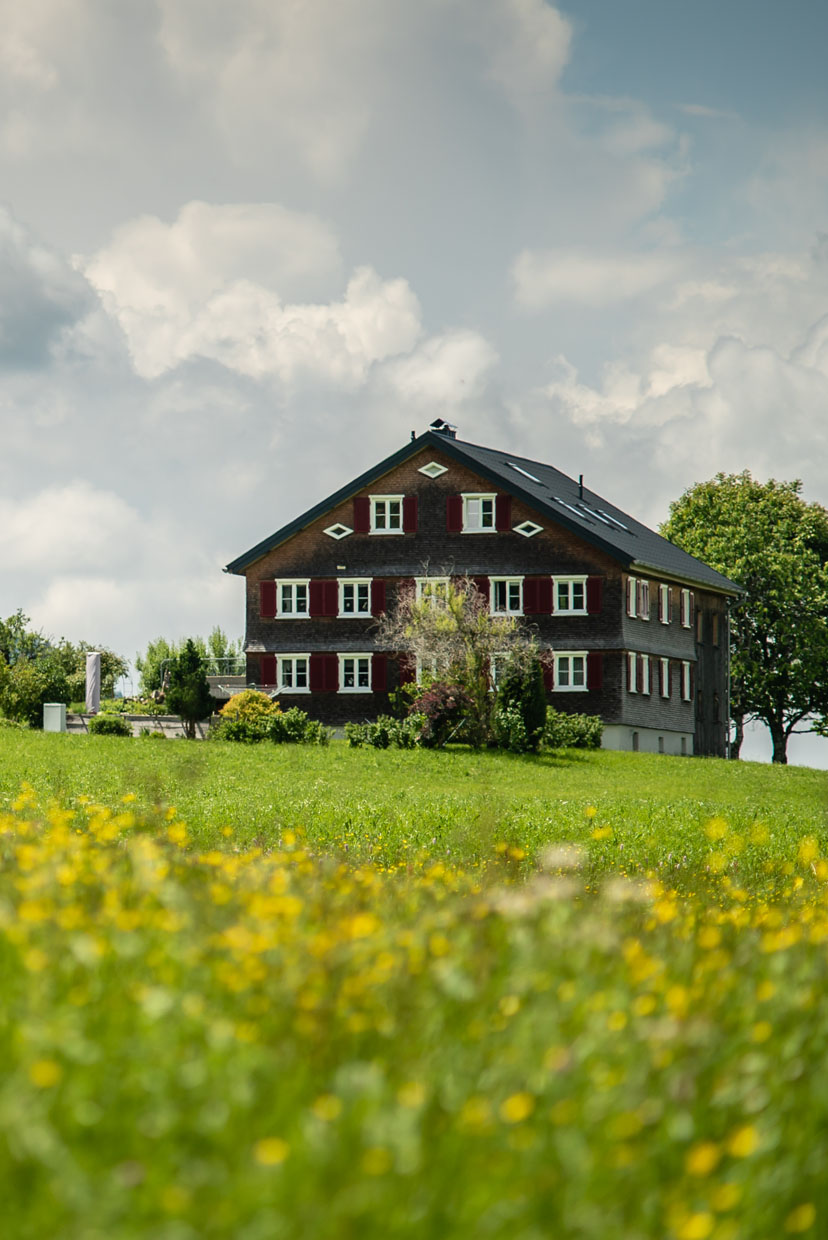
On either side of the road, the eye catches sight of the first buildings and houses, already hinting that good, functional architecture has been valued here for many centuries.
Mobility and contemplation in Krumbach
Our first stop takes us to the small village of Krumbach. Since the BUS:STOP project, Krumbach has become known to almost the entire world of architecture. In 2010, seven internationally renowned architectural practices were invited by kultur krumbach and the Architekturzentrum Wien to each design a bus stop shelter. The vision: to forge a link between everyday mobility, regional building culture and international architectural discourse.
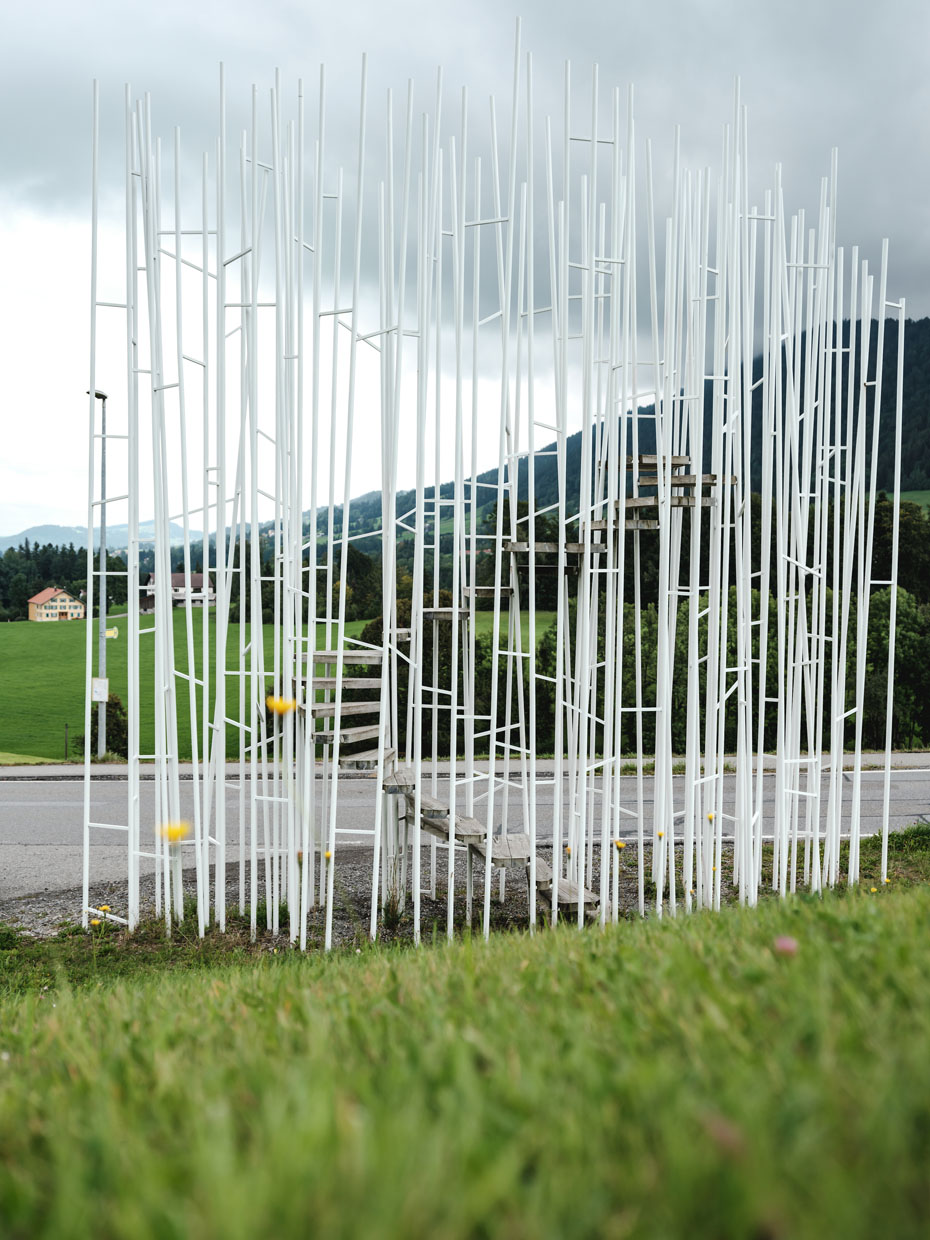
At the same time, the project was intended to send a message against the gradual disappearance of rural bus services. The designs were created by the invited architects, while local partner architects and craft firms carried out the construction. This resulted in seven very different bus shelters and a rewarding triad: visionary international ideas – regional expertise and material knowledge – and the craftsmanship of the Bregenzerwald.
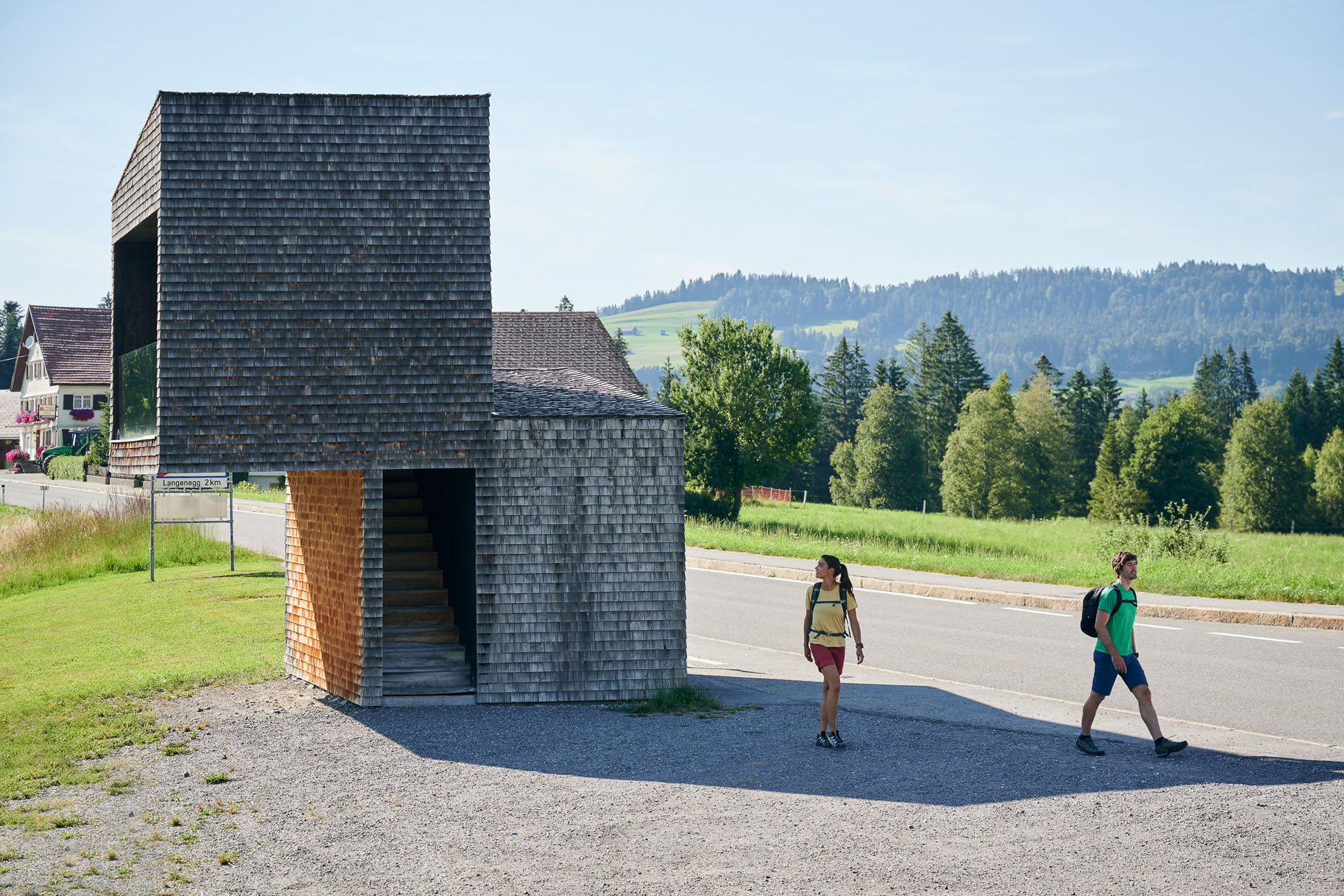
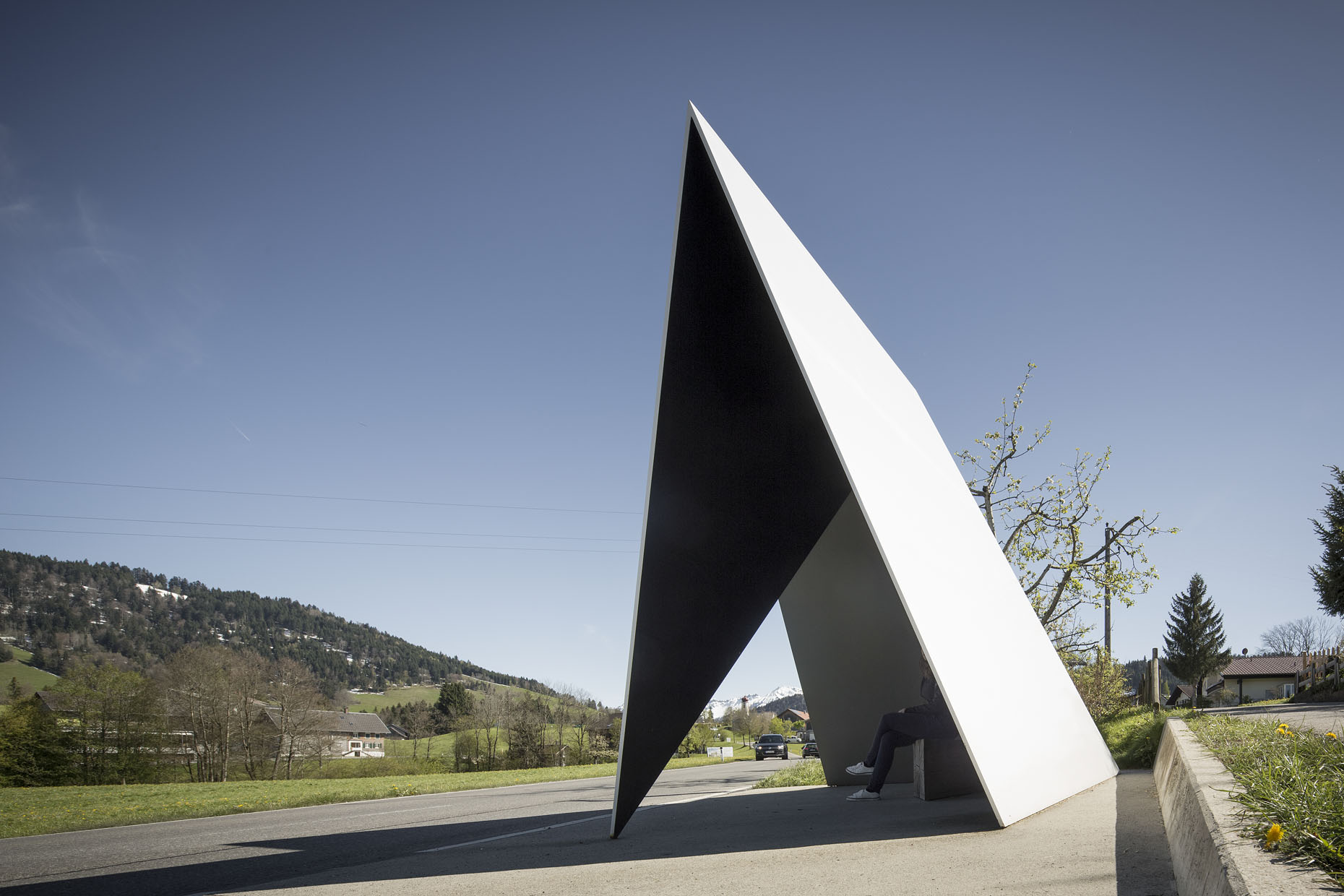
The architects’ fee? A flight ticket and a week’s stay – nothing more. A wonderful example of how building culture can thrive in a rural setting: through courage, collaboration and a shared passion for design.
But there is even more to discover in Krumbach. From the village centre, we walk towards Unterkrumbach via Au to the Salgenreute Chapel. In spring, when the grass is lush and the first wildflowers begin to burgeon, the path across the meadows is especially lovely. Before long, the chapel rises before us, perched on a ridge of conglomerate. A narrow path leads up from the road in a wide curve to the shingled chapel with its steeply pitched roof, offering a subtle first impression of its simple, precisely balanced shape. The old Lourdes chapel was beyond repair and was therefore demolished. Local architect Bernardo Bader and his team designed the new sacred building. It was constructed by local craftspeople with the help of more than 100 volunteers – a genuine community project.
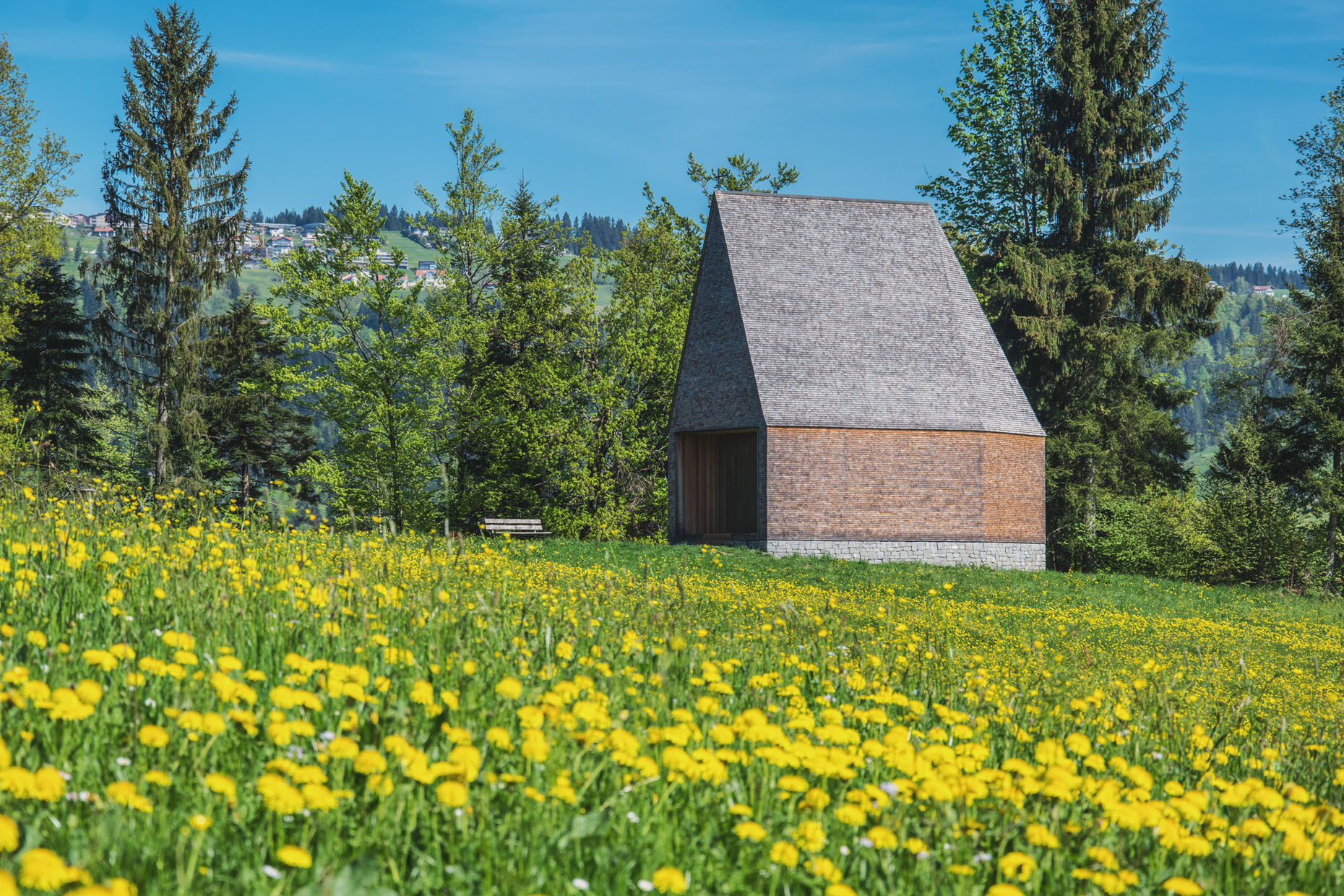
The building is clad in larch shingles and set on a plinth of Alberschwende limestone. Its design follows a classic typology: a nave with an apse. The shingles seamlessly cover both the walls and the roof. Now weathered to grey, they shimmer on the northern side with a silvery, velvety sheen. There are no roof overhangs, no guttering, no tower or decorative details. The design is as reduced and pared back as possible, giving the chapel a striking, sculptural presence that changes depending on the viewpoint. The curved approach leads directly to the entrance, which is slightly recessed to mark the transition from outside to inside. The door, inlaid with brass strips, opens onto the restrained interior.
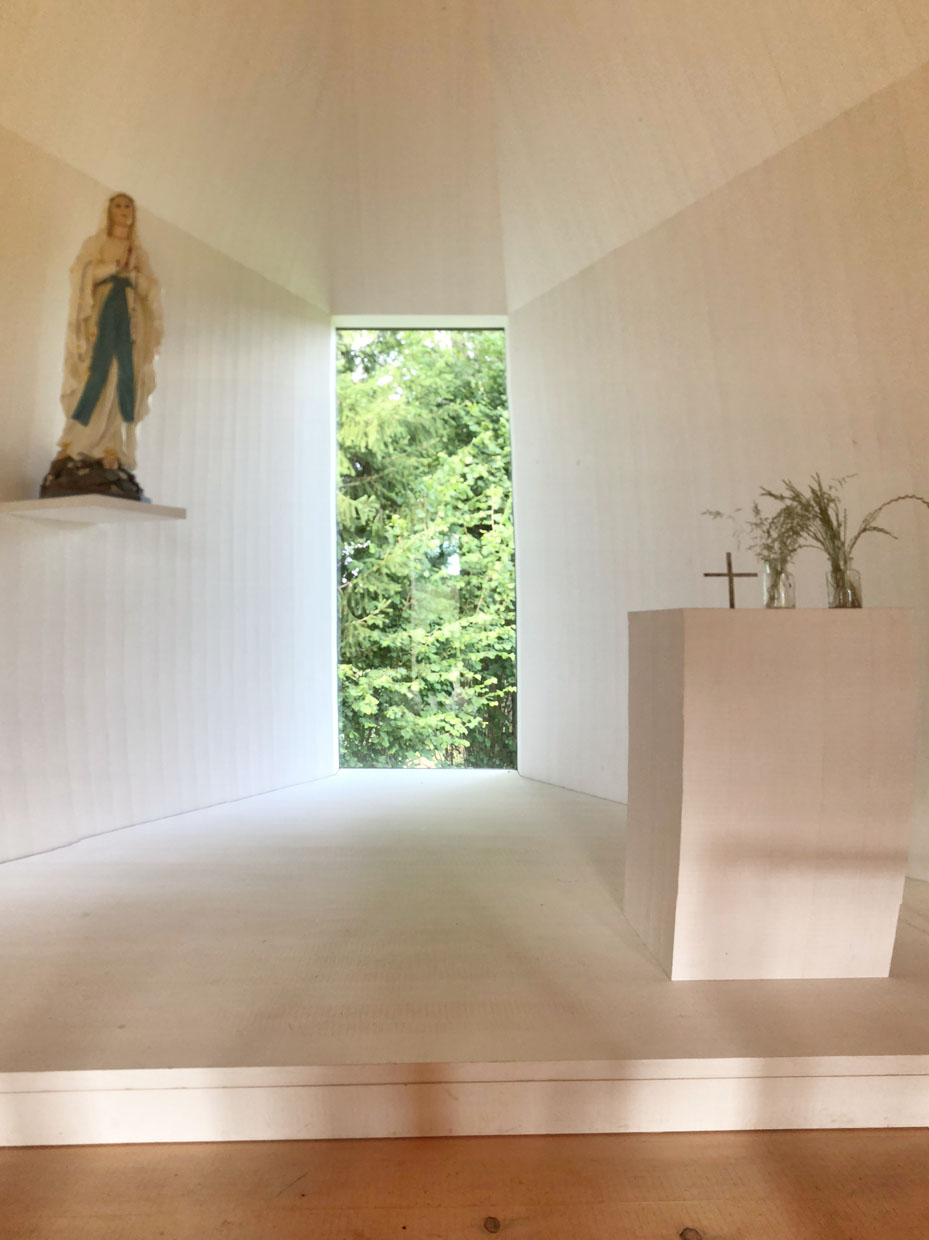
Your gaze is immediately drawn to the ribbon of windows at the end of the apse – straight out into nature. Nothing obstructs the view. The altar is placed off-centre, and the Madonna from the former chapel has been mounted on a side wall. The space impresses with its understated elegance, carefully orchestrated light and a distinctive atmosphere. An invitation to experience silence – and to consciously engage with the space, the world and oneself.
Buoyed and calmed in equal measure, we continue our walk. Our destination is the Moorraum, also designed by Bernardo Bader Architekten. This delicate timber structure, which seems almost to float above the ground, invites visitors to stop and rest. An ideal place for a picnic and to let the impressions of the day settle in the midst of nature. After a refreshing break, we head back to Krumbach.
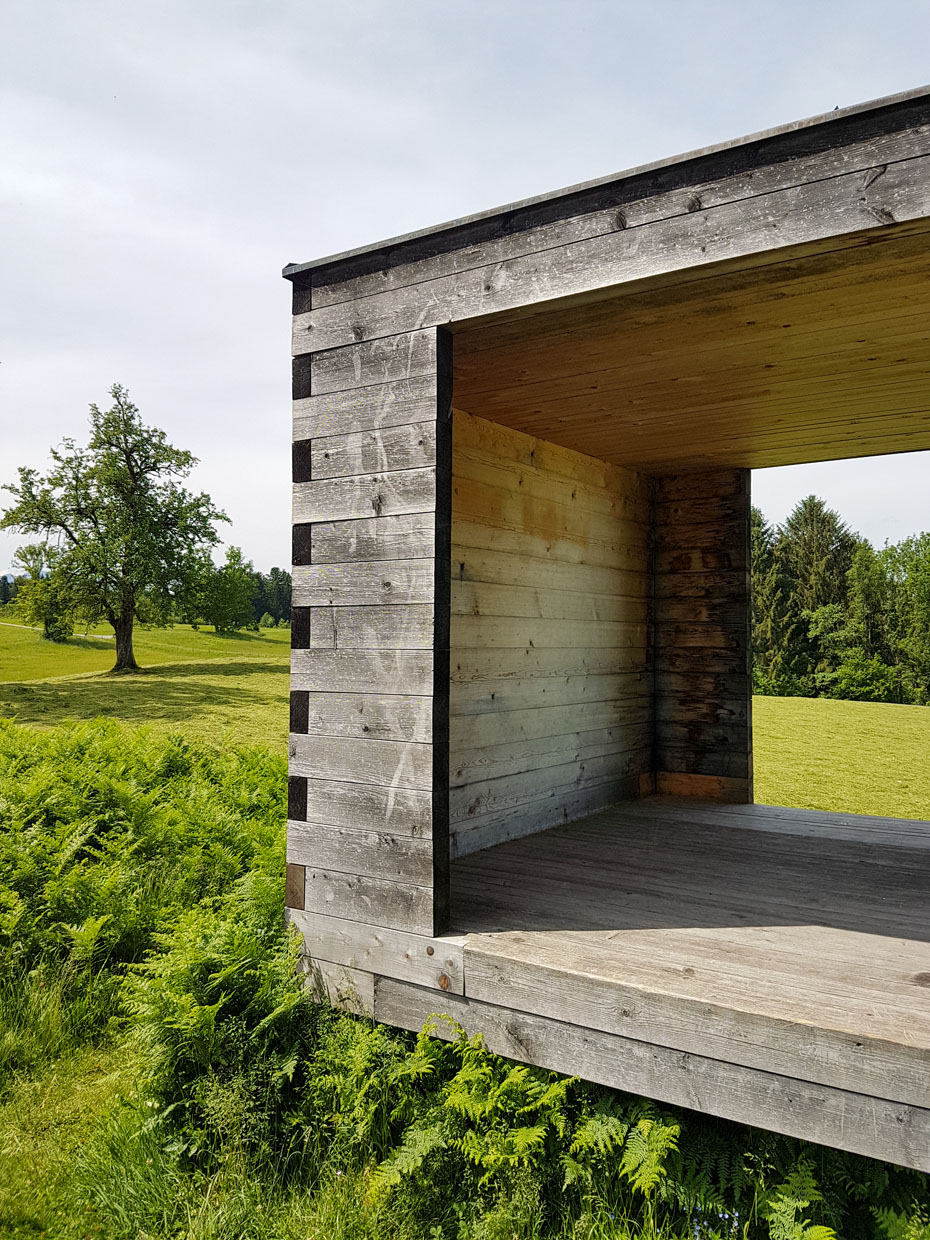
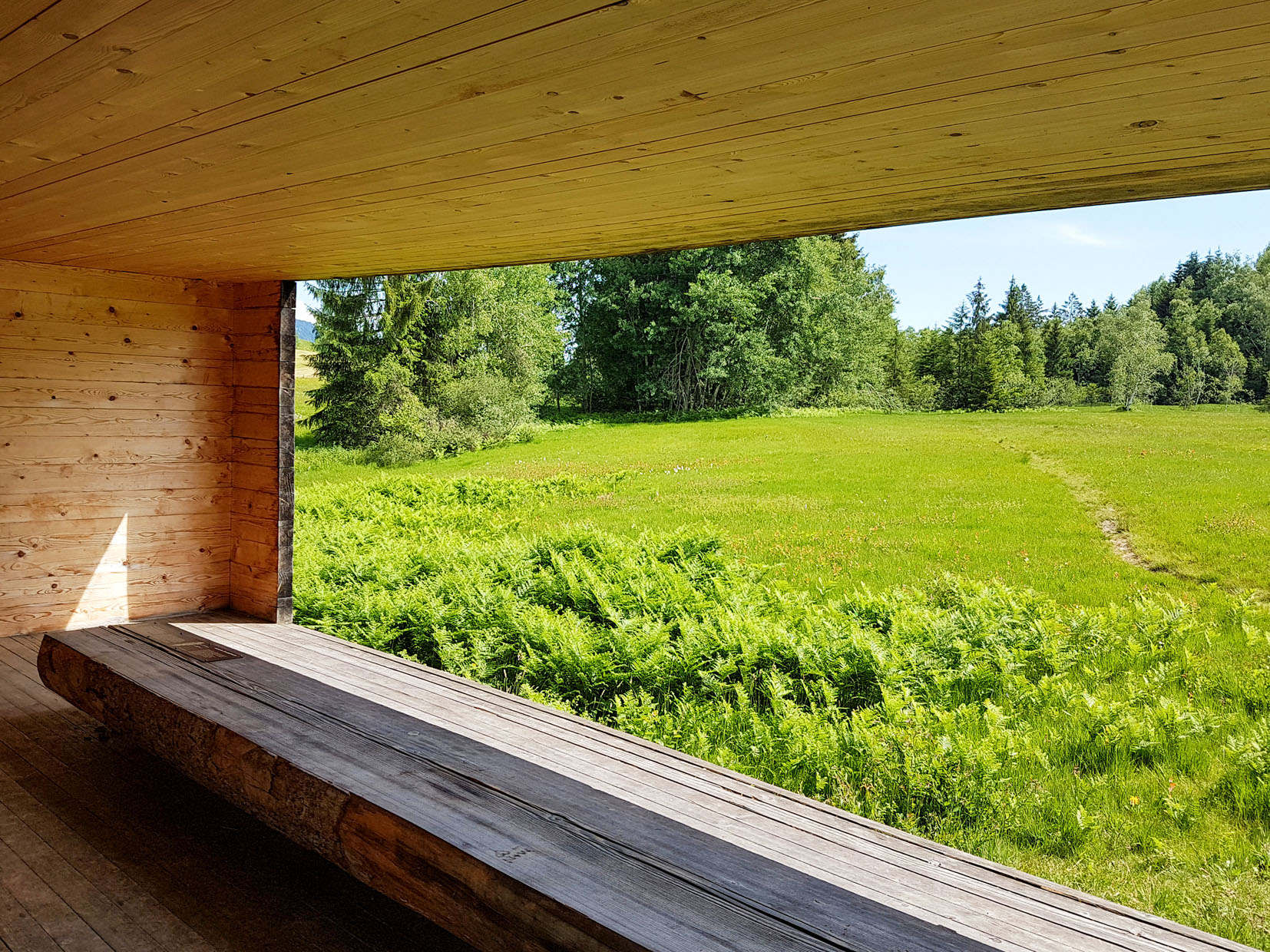
Multiple uses enrich the village
Following a restful night and a wonderful breakfast, today we explore the village of Hittisau. Here, one building houses the volunteer fire brigade, the local music society’s rehearsal room and the Women’s Museum – an intriguing combination.
But then again, such “multi-use” strategies are not unusual here in the Bregenzerwald. Traditional single-roof farmsteads also combined three functions under one roof: agricultural equipment was stored at the back, the central section housed the stable with a hayloft above, and the family living quarters were at the front. Cukrowicz Nachbaur Architekten took inspiration from this efficient structural arrangement and skilfully combined function, culture and community in a single building.
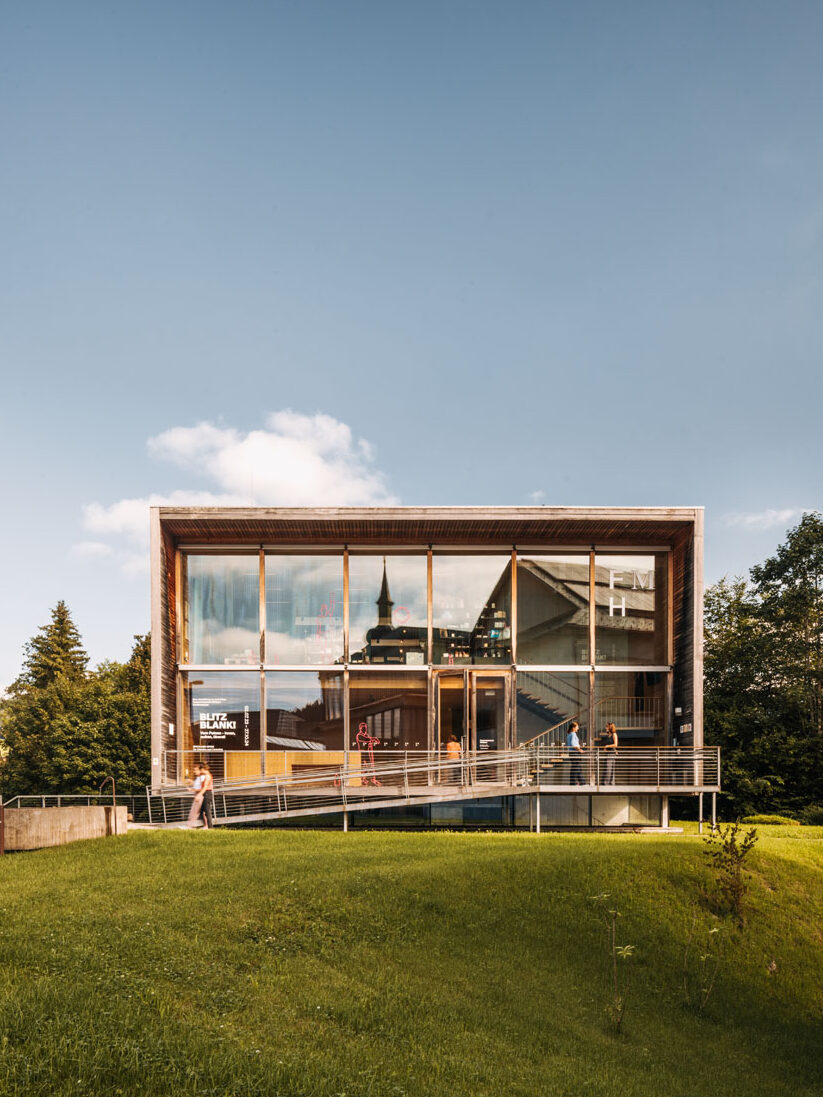
Set into the slope at ground level is a concrete base with large galvanised doors that houses the fire station. Above this sits a cubic timber volume made of untreated silver fir, accommodating the museum and the rehearsal room. There are not many women’s museums in the world – and even fewer in rural areas. A visit is well worthwhile, as the exhibitions thoughtfully weave together themes relating to the daily challenges, exploitation and discrimination faced by women.
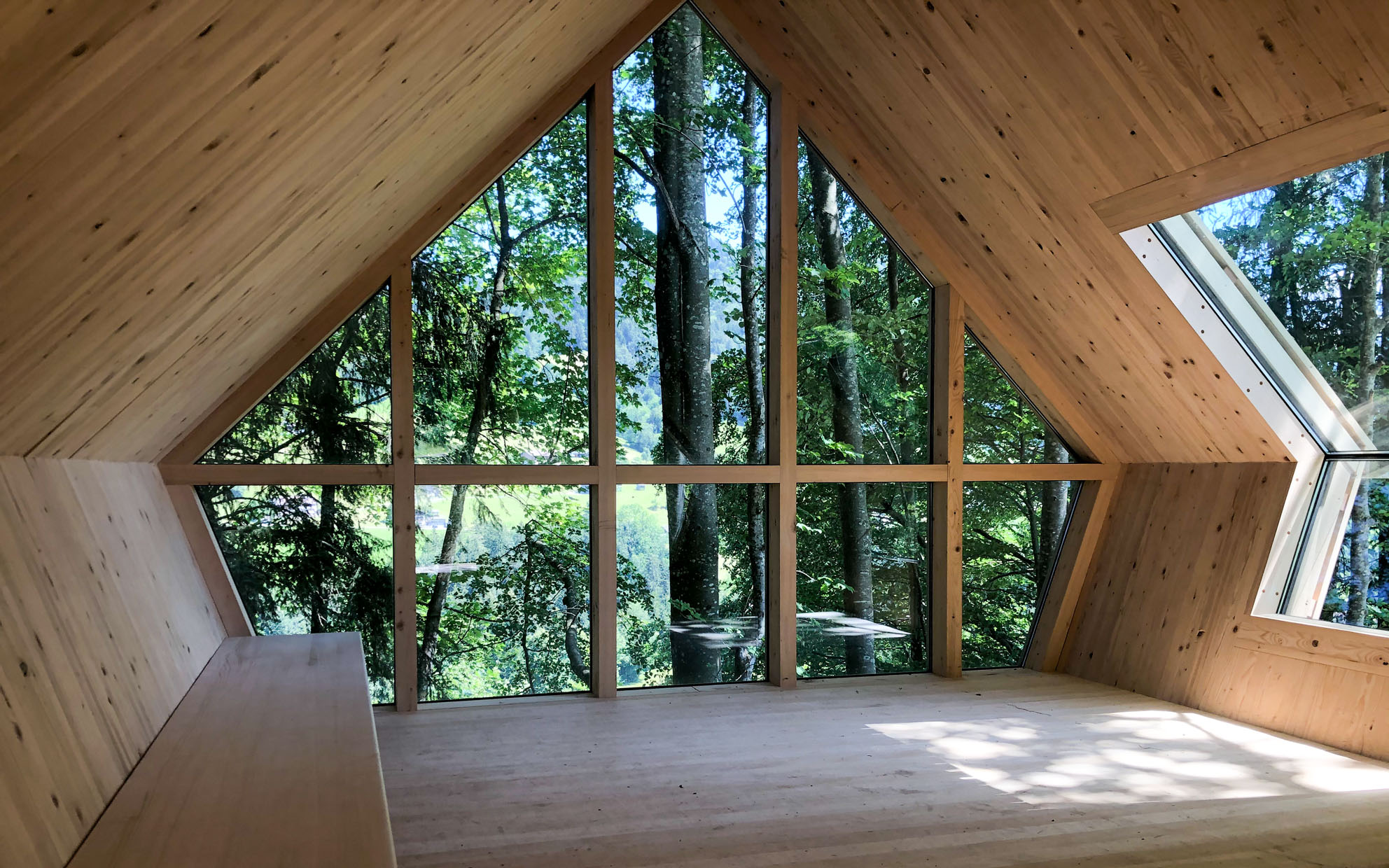
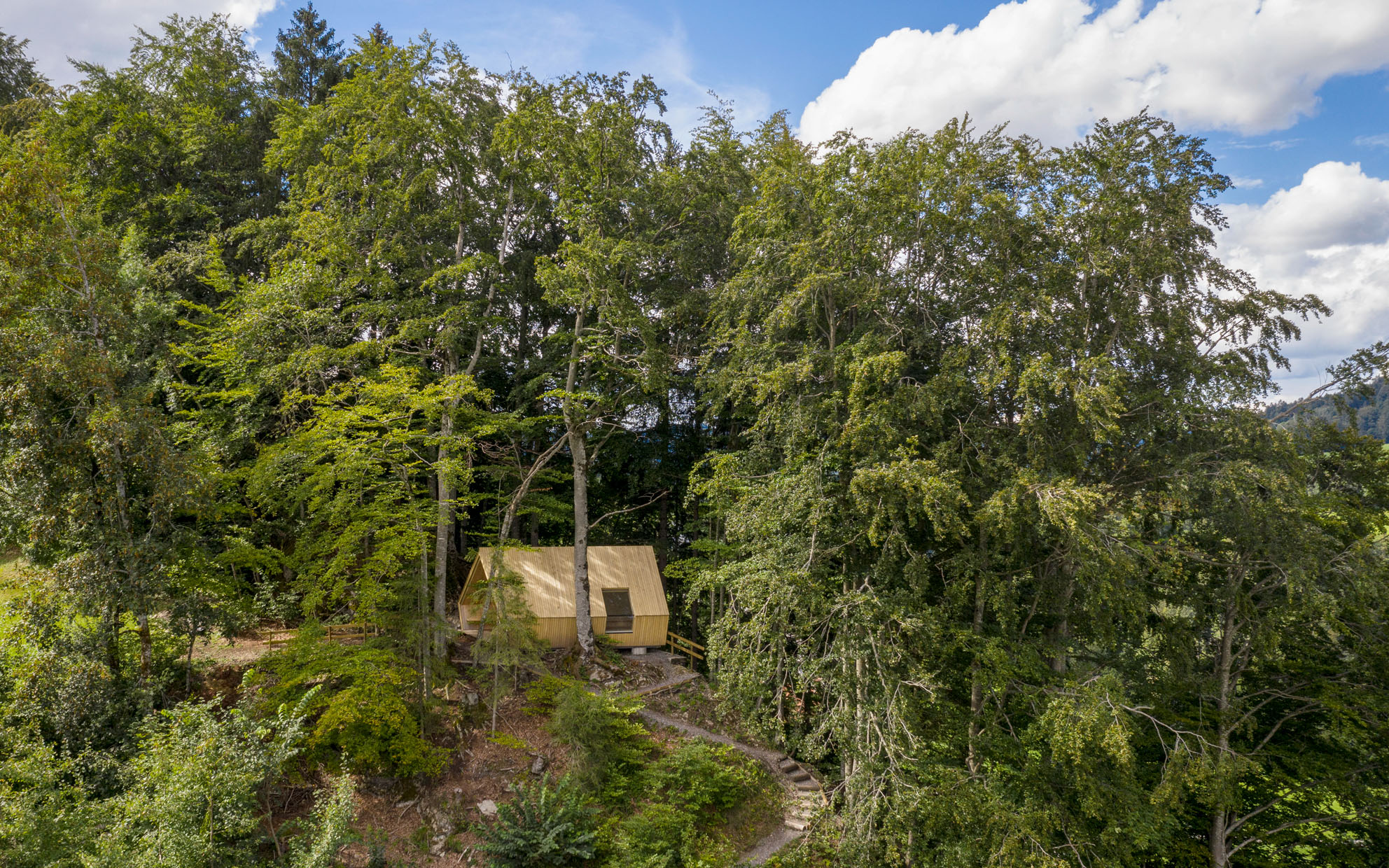
A short walk across the mountain meadows leads from the village to the Känzele, a forest-based learning space designed by three graduates of the Higher Technical Federal Teaching and Research Institute (HTL Rankweil) in Rankweil.
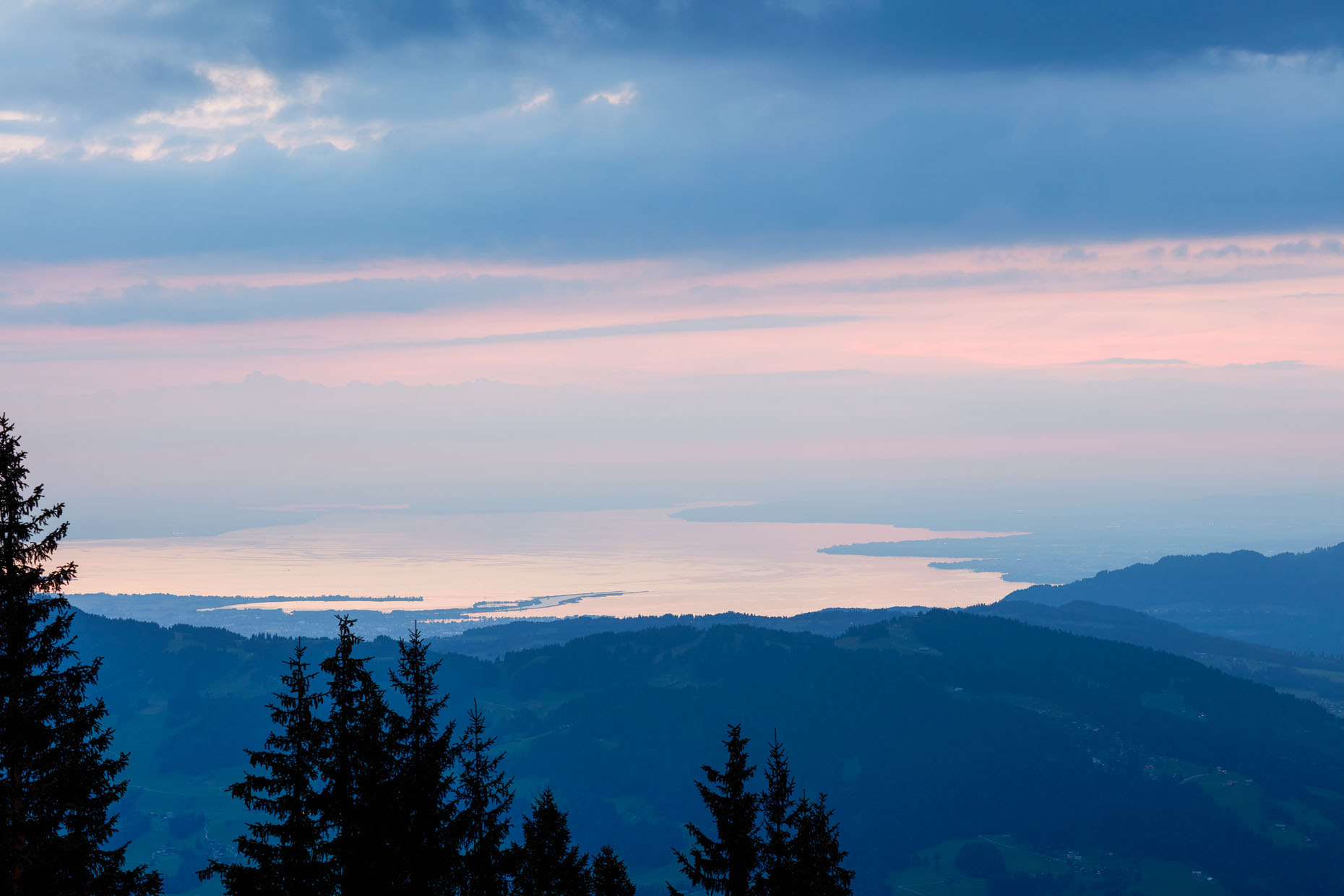
We then lace up our hiking boots once more. There are two routes to choose from. Those seeking a more demanding trail can climb the Hochhädrich. The border between Germany and Austria runs directly across its 1,565-metre summit. The panoramic 360° view of the mountains is breathtaking – and with a bit of luck with the weather you can even catch a glimpse of Lake Constance. The mountain offers both easy and more challenging routes. Those in good shape can continue on towards the Falken peaks, where the path narrows into a ridge trail.
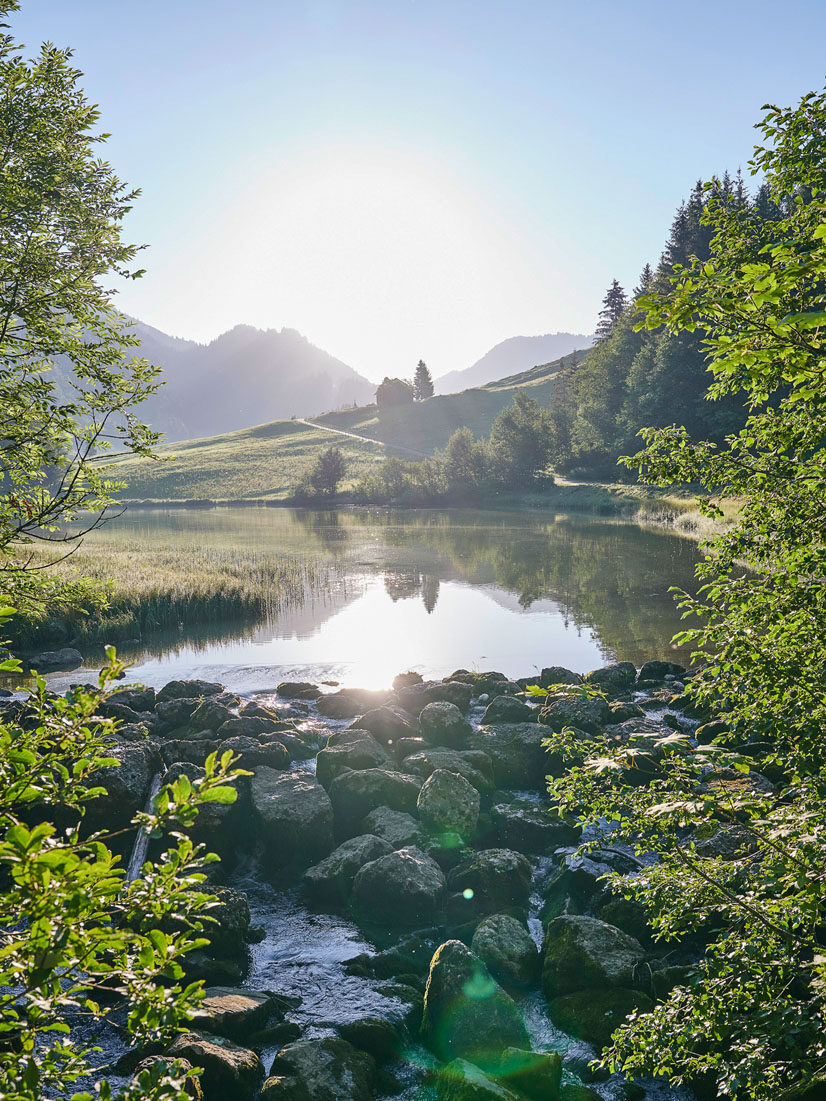
Sure-footedness, mountain experience, sturdy footwear and a head for heights are essential to tackle this section – but the spectacular views more than reward the effort.
For a gentler option, set off from the Leckner Valley car park on the Leckner lake circuit. This route leads through the valley beneath the imposing Nagelfluh range. Two alpine farms along the way offer inviting spots to rest and enjoy a snack. In spring and autumn, you will encounter only a handful of other hikers.
Nature prevails
We conclude our circular tour of the Vorderer Bregenzerwald in the municipality of Sibratsgfäll. Here, it is perfectly normal for the ground to move – by just a few centimetres each year. Two tectonic plates meet at this location, shifting at different speeds towards the valley. But in 1999, those centimetres turned into several metres. Meltwater and heavy rain had collected on a clay layer 70 metres below the surface, causing a landslide the size of 250 football pitches. A mass of 80 million cubic metres of earth swept away six kilometres of road, 60 hectares of forest, 100 hectares of pasture and 18 buildings.
Thankfully, the residents of the hamlet of Rindberg were evacuated in time – but their homes and chapel were left uninhabitable.
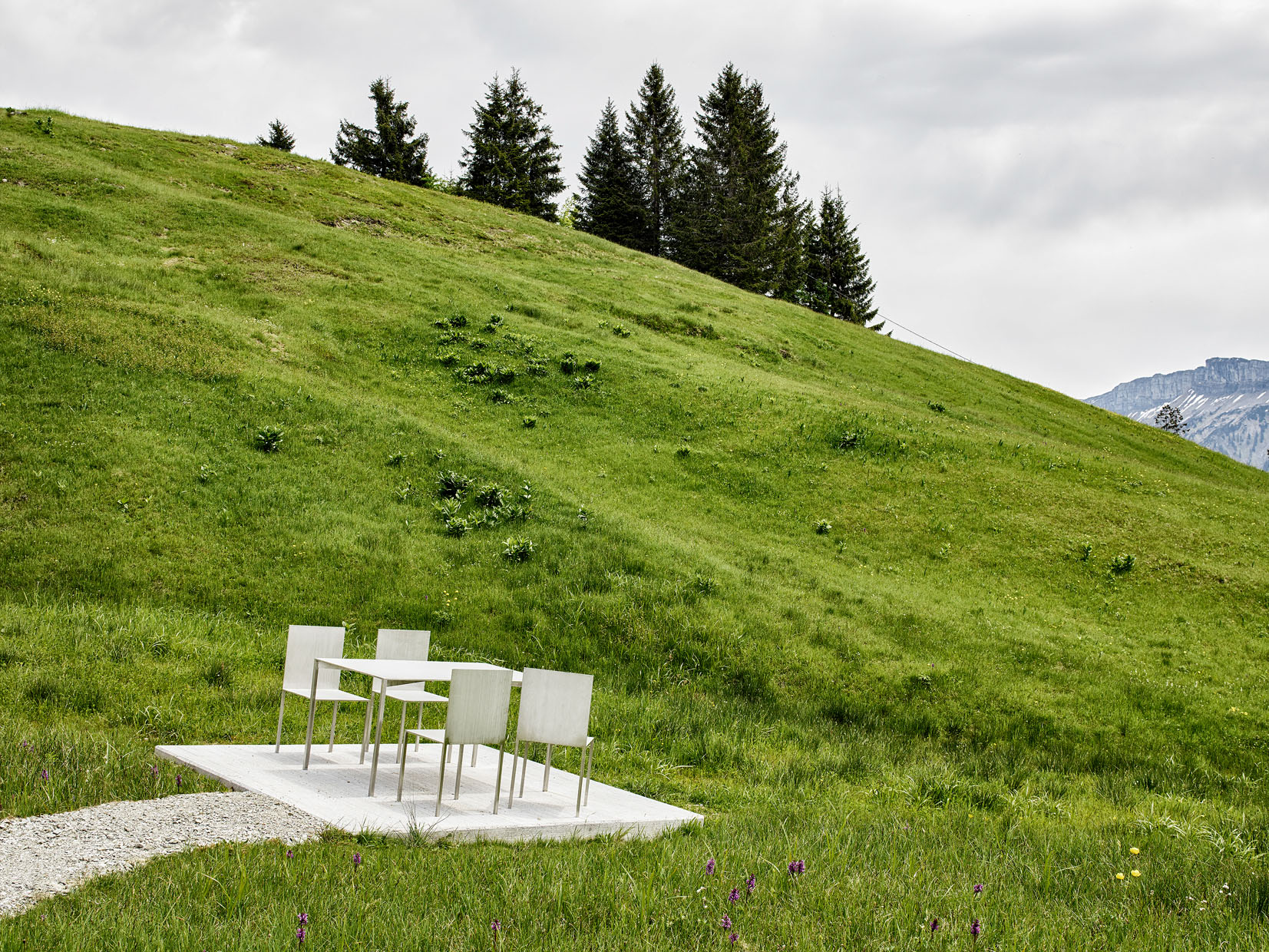
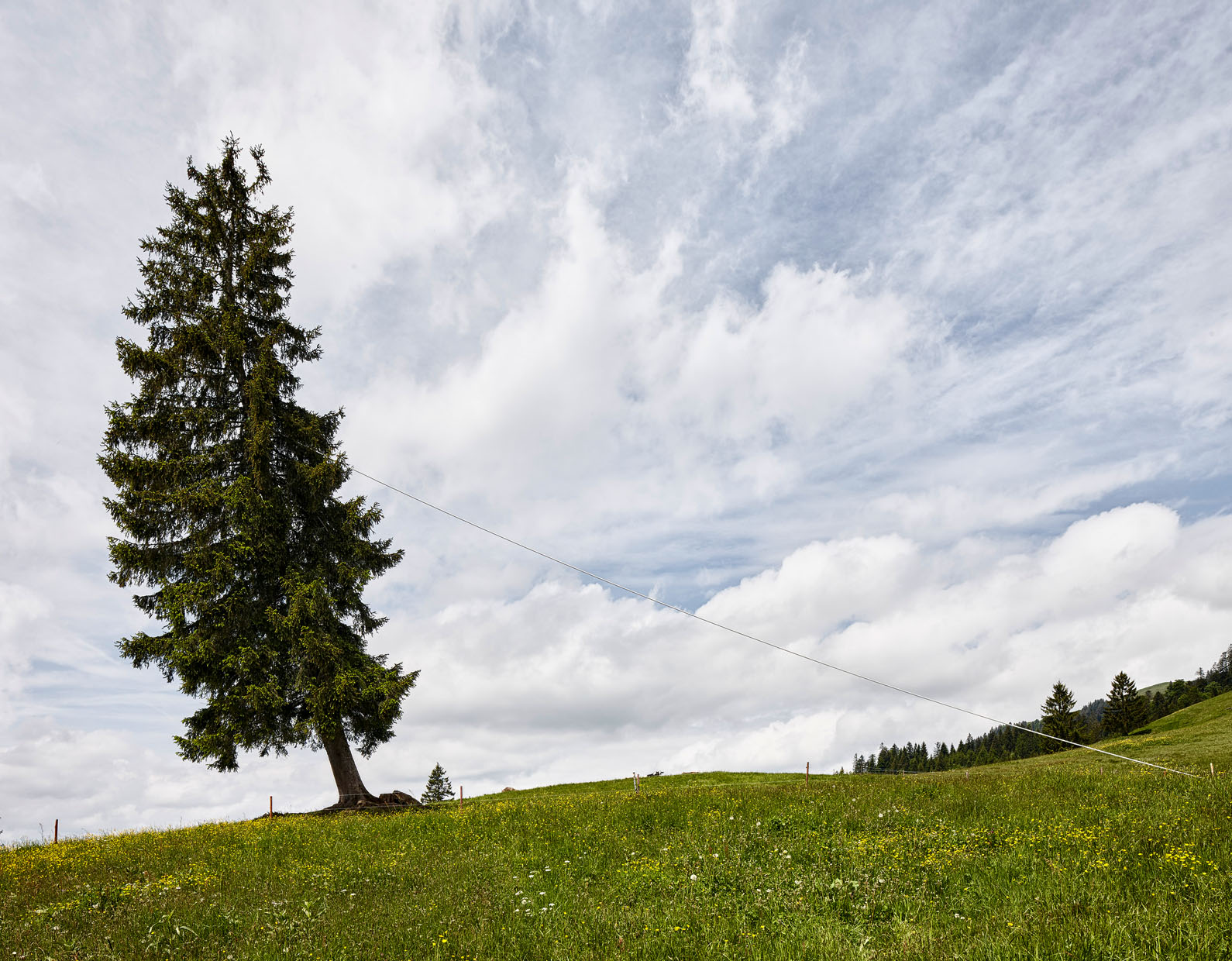
Instead of literally “letting grass grow over it”, the community chose to make this natural disaster visible. The design competition was won by a local duo – architecture studio Innauer Matt from Bezau and graphic design agency Super BFG from Egg. Together they created the Georunde Sibratsgfäll, a 4.3-kilometre circular trail with 13 stations that translate the immense natural forces into something humans can experience and comprehend.
The trail begins at “Felber’s leaning house”. This former holiday home was moved by 18 metres and now leans at a 15° angle. With advance booking, it can even be visited inside. The stations “The moved house” and “St. Mary’s Chapel” illustrate the staggering scale of the ground movement. Houses shifted by up to 38 metres, St. Mary’s Chapel by 180 metres and alpine huts by as much as 240 metres. “The leaning fir tree” was displaced by 200 metres and is now trying to grow upright again. Nature is helping itself – and is supported by a rope to give the tree extra stability.
At the ‘Living on the slant” rest station, visitors can take a leaning break. The steel cube “Not quite perpendicular” looks like a simple geometric form – but the floor is slanting, the walls are reflective, the horizon is distorted. Your body responds: balance wavers, the sense of equilibrium falters. You begin to question your physical stability – even though you are standing still.
Perhaps there is no better place to grasp the essence of the Bregenzerwald spirit: here, nothing stands still – and yet everything has its place.
Text: Gunnar Brand. The second part of his Architectural Walks through the Bregenzerwald will be published in October 2025.
Photos: Georunde Sibratsgfäll (cover photo) © Adolf Bereuter, Kunsthaus Bregenz (1, 2) © Markus Tretter, Kulturlandschaft Bregenzerwald (3) © Markus Gmeiner / Vorarlberg Tourismus, Traditionelles Bregenzerwaldhaus (4) © Oostenrijk TV / Bregenzerwald Tourismus, Bus:Stop Krumbach(5) © Ian Ehm / friendship.is, Bus:Stop Krumbach (6) © Alex Kaiser / Bregenzerwald Tourismus, Bus:Stop Krumbach (7) © Albrecht Imanuel Schnabel / Vorarlberg Tourismus, Kapelle Salgenreuthe (8) © Michael Meusburger / Bregenzerwald Tourismus, Kapelle Salgenreuthe (9) © Ulrich Stefan Knoll, Moorraum (10, 11) © Cornelia Kriegner / Bregenzerwald Tourismus, Frauenmuseum Hittisau (12) © Angela Lamprecht, Wald-Lehr-Raum Känzele Hittisau (13) © Ulrich Stefan Knoll, Wald-Lehr-Raum Känzele Hittisau (14) © Johannes Fink / Bregenzerwald Tourismus, Blick auf den Bodensee (15) © Ian Ehm / friendship.is, Lecknersee (16) © Alex Kaiser / Bregenzerwald Tourismus, Georunde Sibratsgfäll (17, 18) © Adolf Bereuter, Gunnar Brand (19) © Janne Reichert
HOLIDAYARCHITECTURE-Houses in the Bregenzerwald
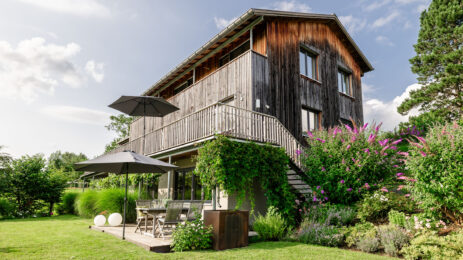
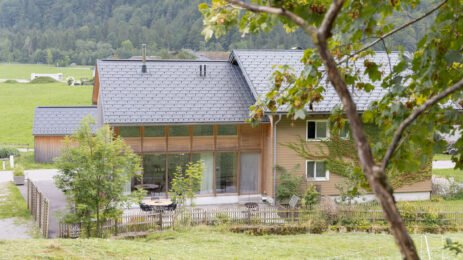
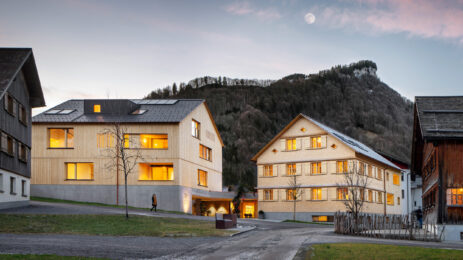
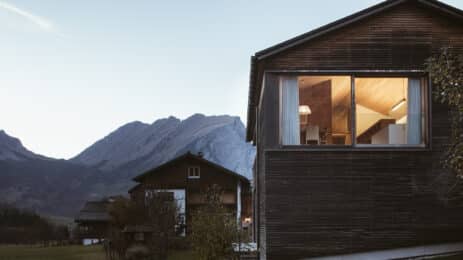
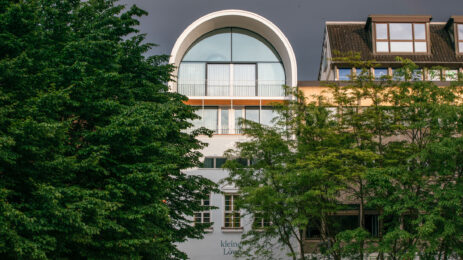
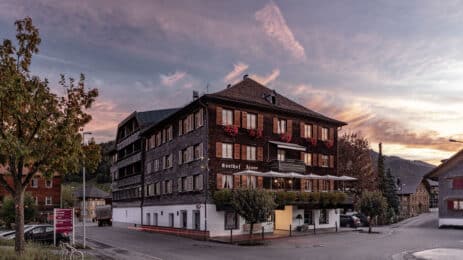
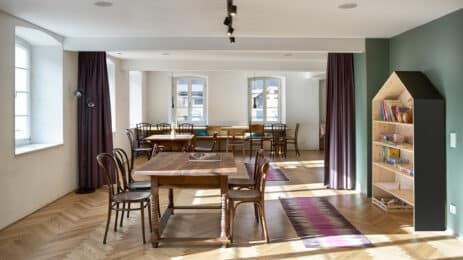
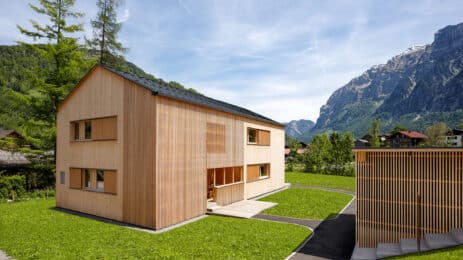
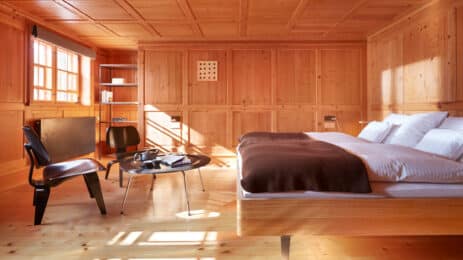
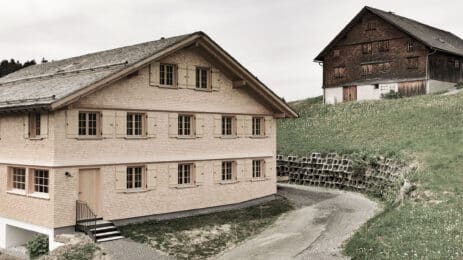
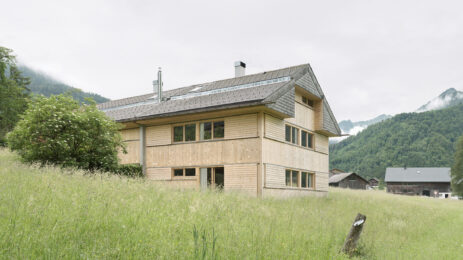
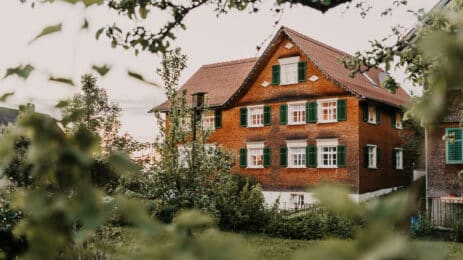
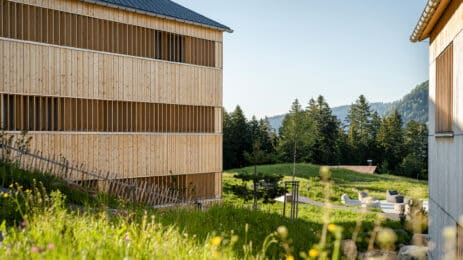
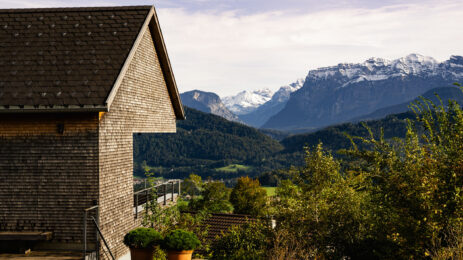
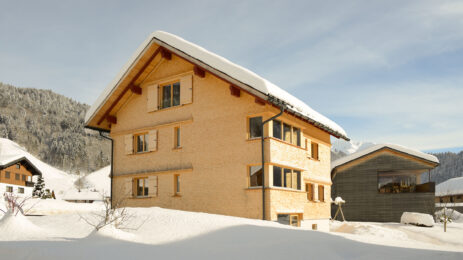
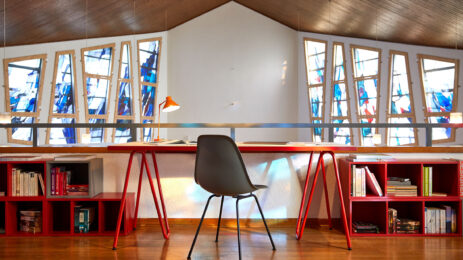
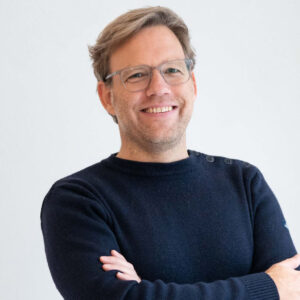
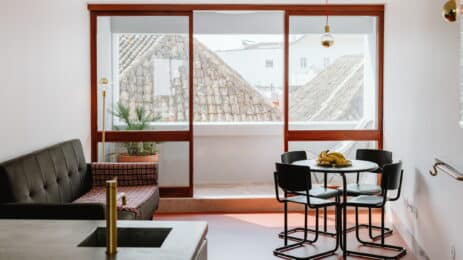
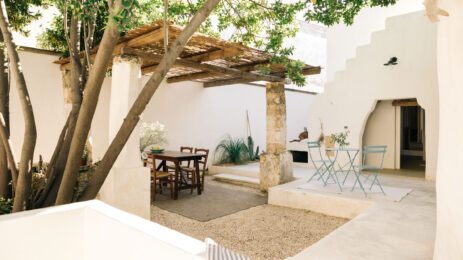
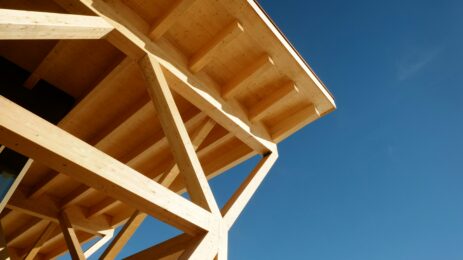
0 Comments